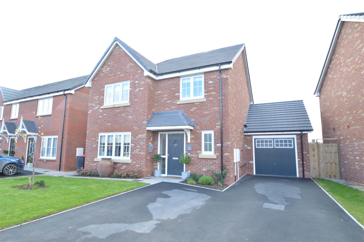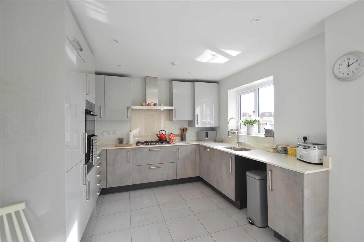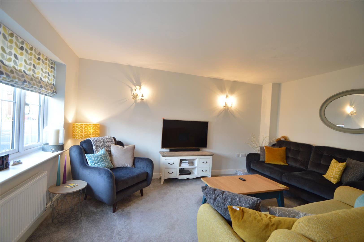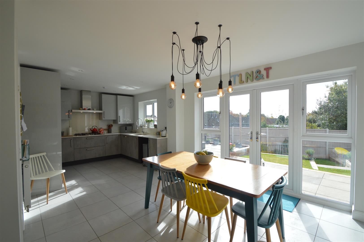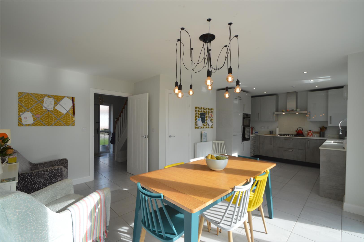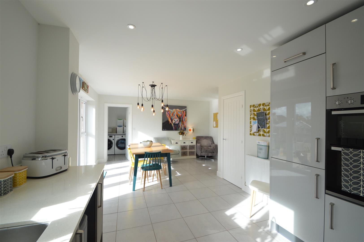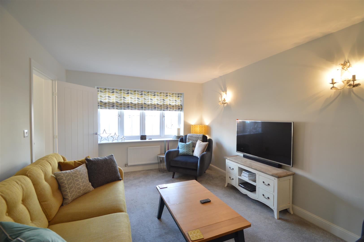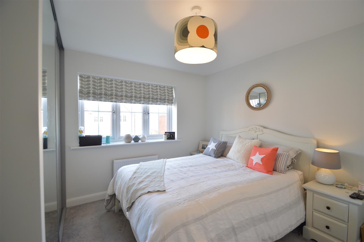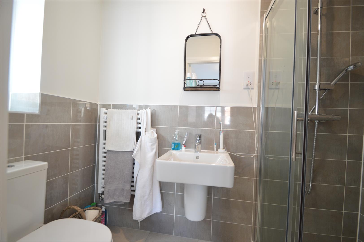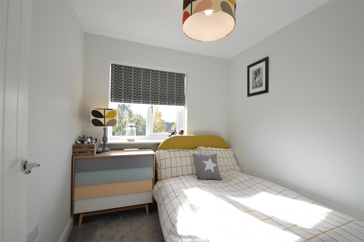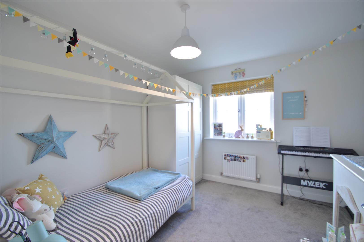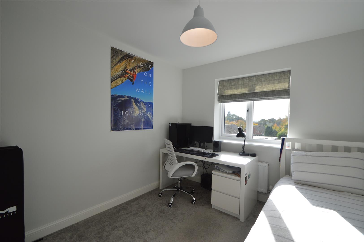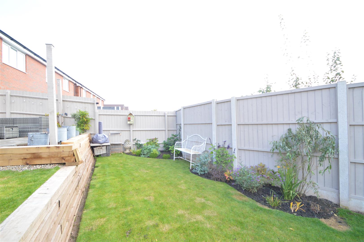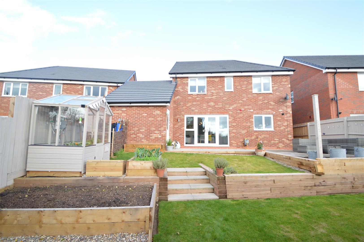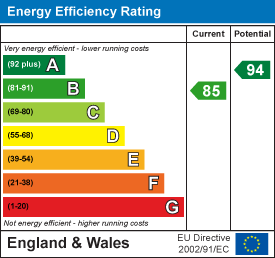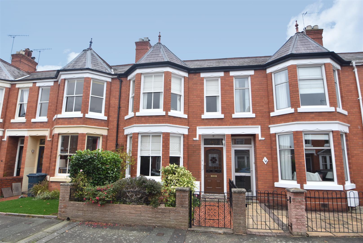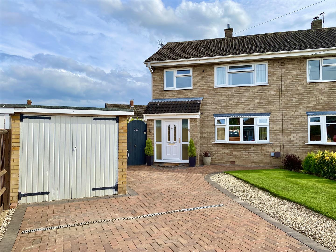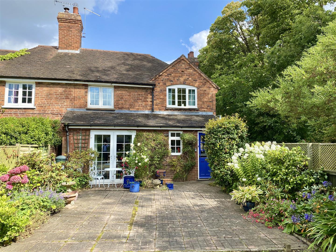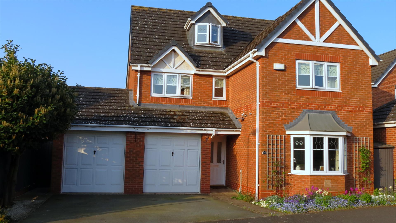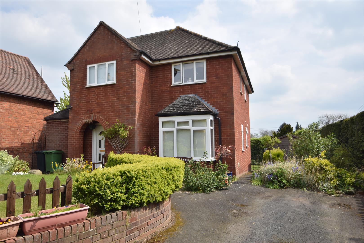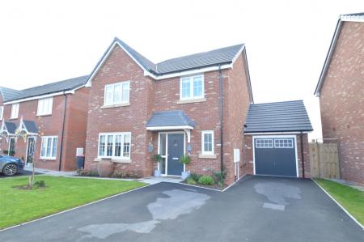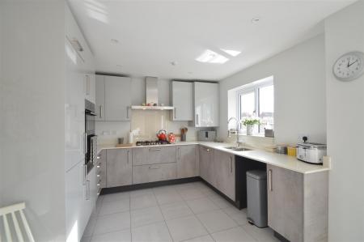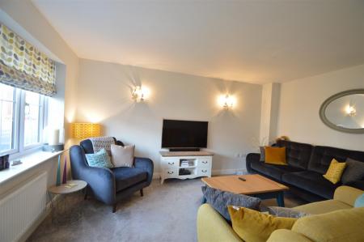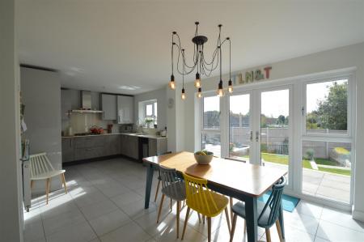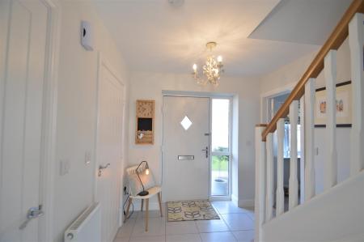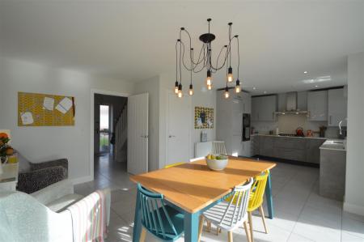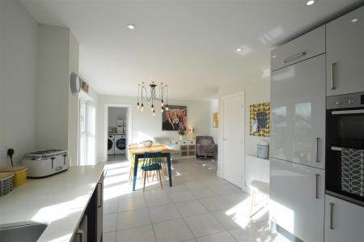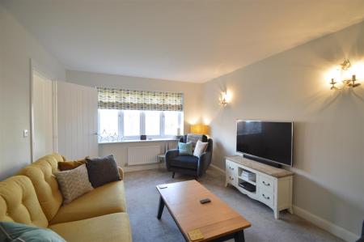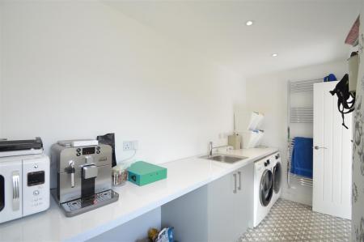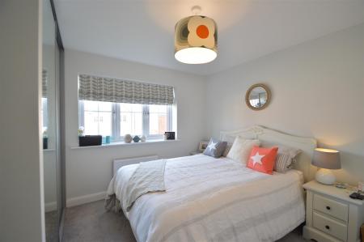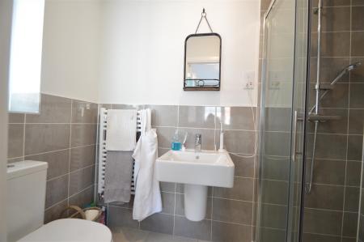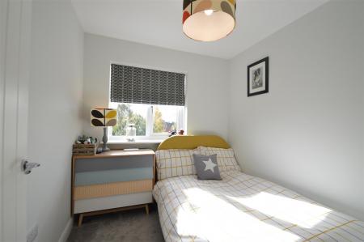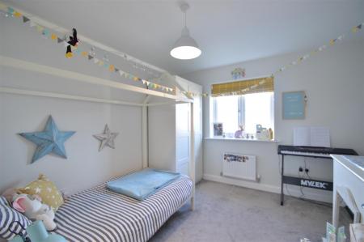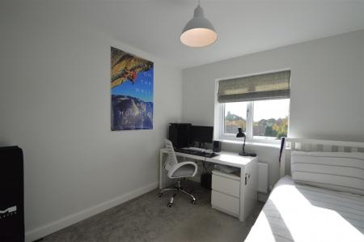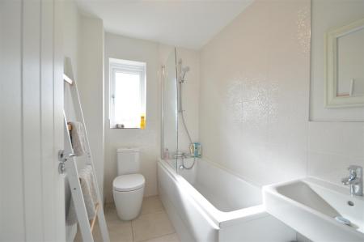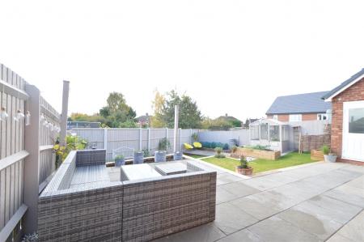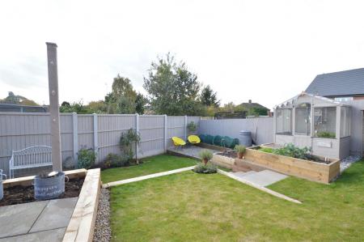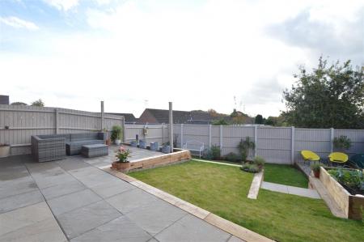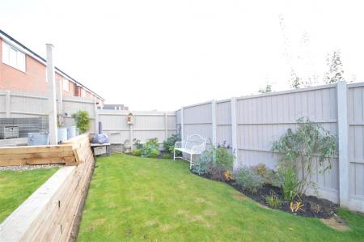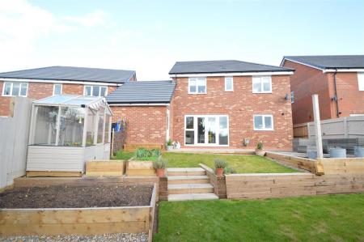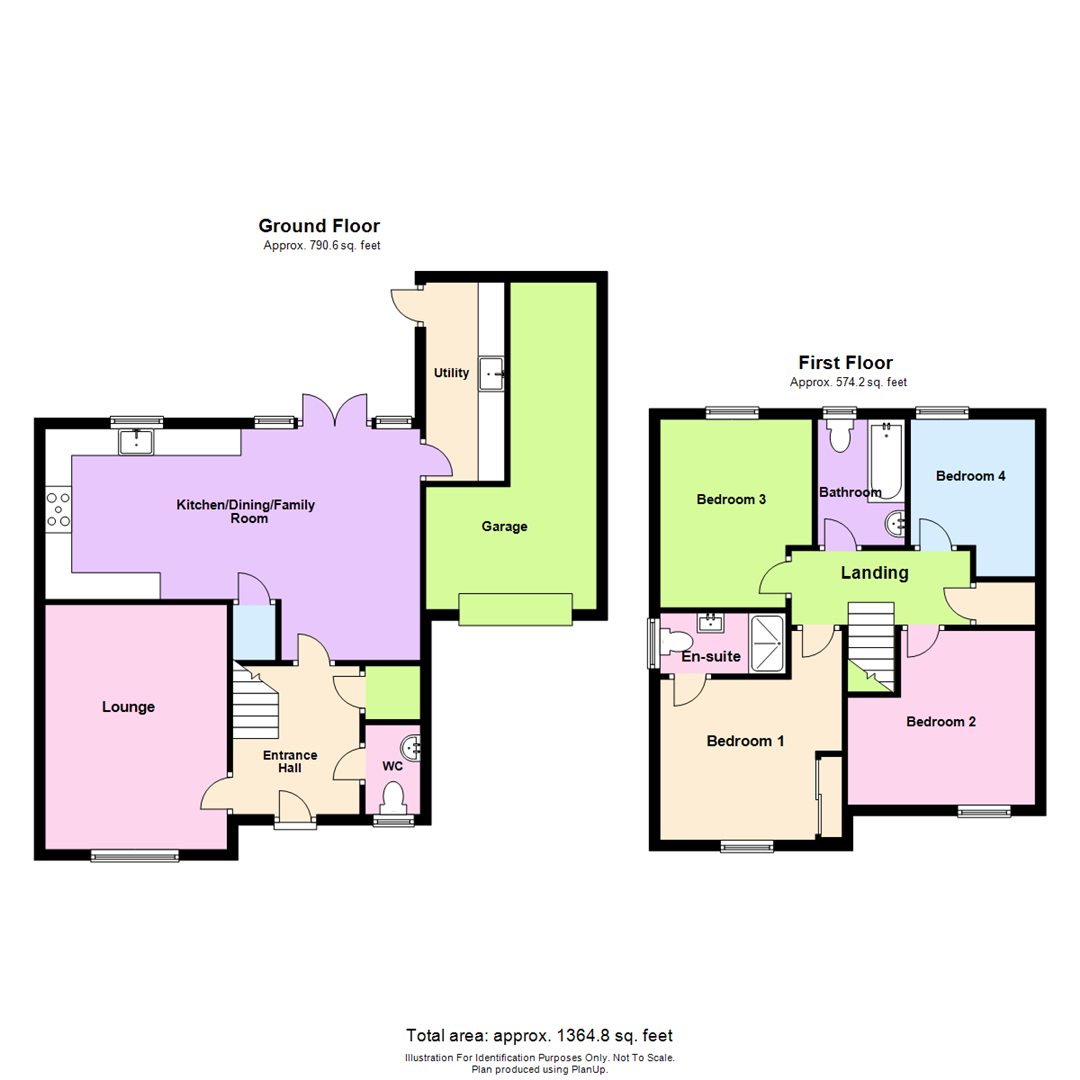- Immaculately presented, modern, detached family house
- Four bedrooms, bathroom and en suite shower room
- Superb open plan kitchen/dining/family room
- Landscaped south facing rear gardens
- Popular location on the fringe of the village
4 Bedroom Detached House for sale in Telford
This immaculately presented, four bedroom, detached property provides well planned and well proportioned accommodation throughout and has been improved by the current owners to provide a large utility room and attractive landscaped gardens. The property also benefits from gas fired central heating and double glazing.
The property occupies a pleasant position on this recently constructed development on the fringe of the popular village of High Ercall, which is conveniently placed for access to Shrewsbury, Newport, Telford and Market Drayton.
An immaculately presented, modern, four bedroom detached house.
Inside The Property - Covered porch with entrance door to:
Entrance Hall - Large store cupboard
Tiled floor
Cloakroom - Wash hand basin, wc
Tiled floor
Kitchen / Dining / Family Room - 4.35m x 7.05m (14'3" x 23'2") - A stunning light and airy room with a fully fitted kitchen area with a range of matching wall and base units and granite work surfaces
Integrated appliances
French doors opening to rear garden
Under stairs store/pantry
Tiled floor
Utility Room - 3.74m x 1.48m (12'3" x 4'10") - Fitted worktops with cupboards beneath and space and plumbing for white goods
Tiled floor
Door to rear garden
Wall mounted heated towel rail.
Lounge - 4.60m x 3.42m (15'1" x 11'3") - Window to the front overlooking the front garden
STAIRCASE rising to FIRST FLOOR LANDING with built in airing cupboard and loft access.
Master Bedroom - 3.02m x 3.42m (9'11" x 11'3") - Fitted wardrobe with sliding mirror fronted door
En Suite Shower Room - Modern white suite comprising double shower cubicle
Wash hand basin, wc
Tiled floor
Bedroom 2 - 3.28m x 3.53m (10'9" x 11'7") -
Bedroom 3 - 3.54m x 2.86m (11'7" x 9'5") - Window overlooking the rear garden
Bedroom 4 - 2.00m x 2.35m (6'7" x 7'9") - Window overlooking the rear garden
Bathroom - Modern white suite comprising;
Panelled bath with shower unit over and shower screen
Wash hand basin, wc
Tiled walls and flooring
Outside The Property -
Garage - Up and over door, concrete floor, power and lighting.
The property is approached over a double tarmac driveway providing parking and access to the garage. Neatly kept front garden, laid to lawn with pathway leading to the reception area.
There is a particularly attractive, south facing landscaped REAR GARDEN with a large paved patio area, neatly kept lawned areas over two levels shrub borders, vegetable plot and greenhouse. The whole is enclosed by closely boarded wooden fencing.
Property Ref: 70030_30117056
Similar Properties
13 Alfred Street, Shrewsbury, SY2 5EX
3 Bedroom Terraced House | Offers in region of £320,000
This well presented, period town house provides well proportioned accommodation throughout with rooms of pleasing dimens...
171 Conway Drive, Shrewsbury, SY2 5UF
4 Bedroom Semi-Detached House | Offers in region of £320,000
This immaculately presented four bedroom semi-detached house has been extended to provide comfortable family accommodati...
1 Japonica Cottage, Condover, Shrewsbury, SY5 7AG
2 Bedroom Cottage | Offers in region of £320,000
This charming, neatly kept two bedroom semi-detached country cottage residence provides well planned accommodation brief...
Plot 17, The Stockton, Copthorne Road, Shrewsbury SY3 8LZ
3 Bedroom Terraced House | Offers in region of £324,995
The Stockton is a 3-bedroom home that offers an open-plan kitchen and dining area, a separate living room and cloakroom...
58 Fothergill Way, Wem, Shrewsbury, SY4 5NX
4 Bedroom Detached House | Offers in region of £325,000
This attractive and spacious detached family house provides excellent accommodation arranged over three floors with four...
Brookfields, Dorrington, Shrewsbury, SY5 7JD
4 Bedroom Detached House | Offers in region of £325,000
This detached four bedroom property has been extended and improved to include the following accommodation; entrance hall...
How much is your home worth?
Use our short form to request a valuation of your property.
Request a Valuation

