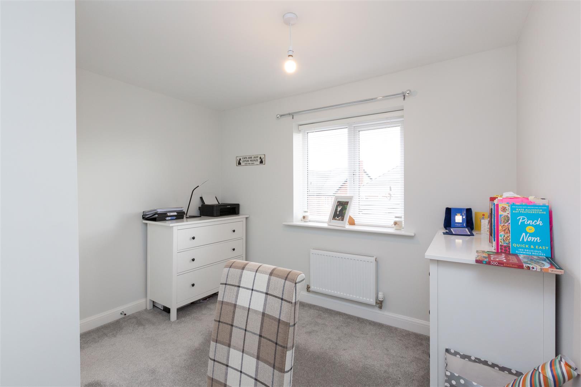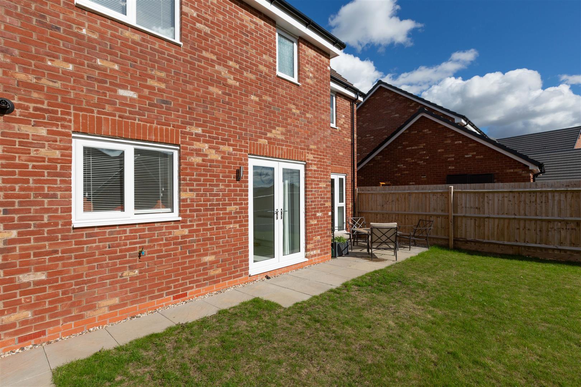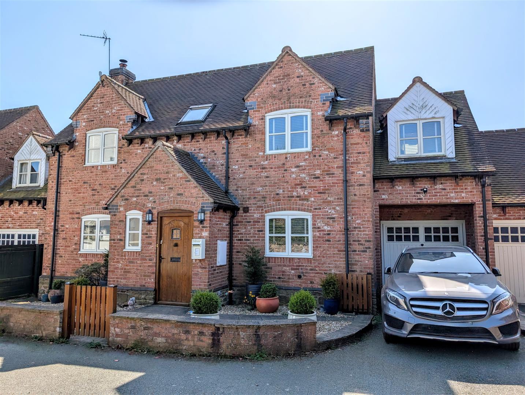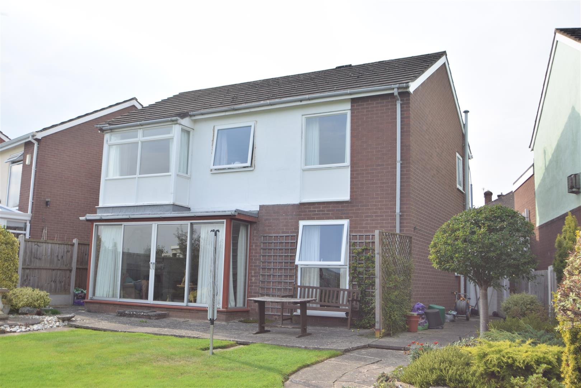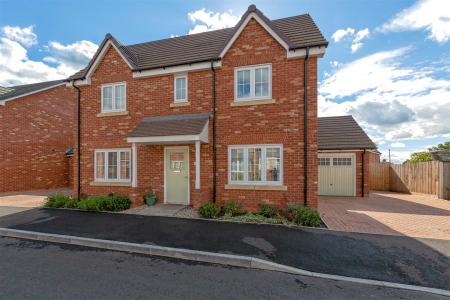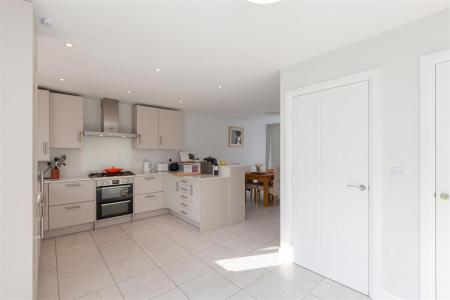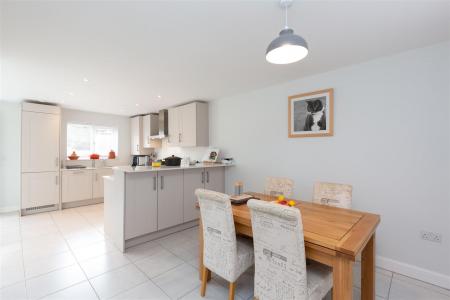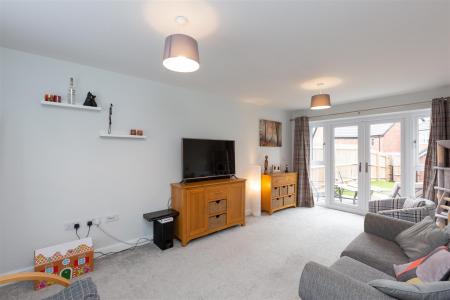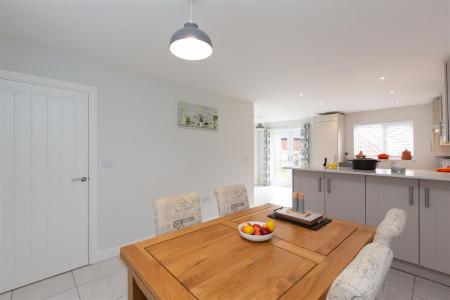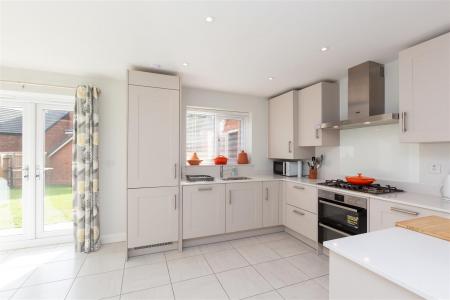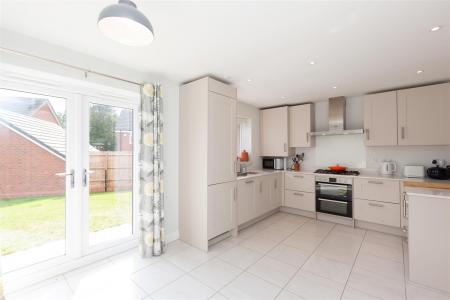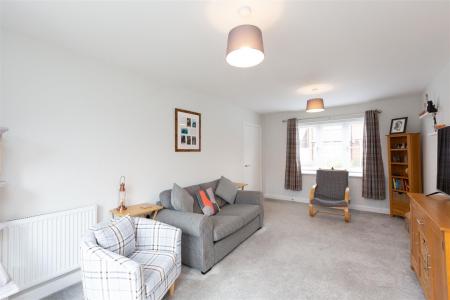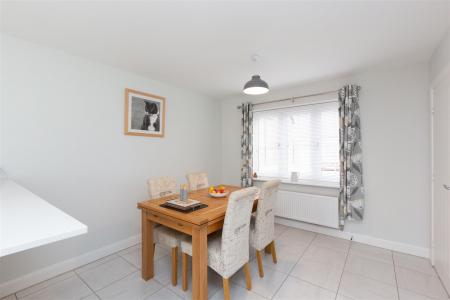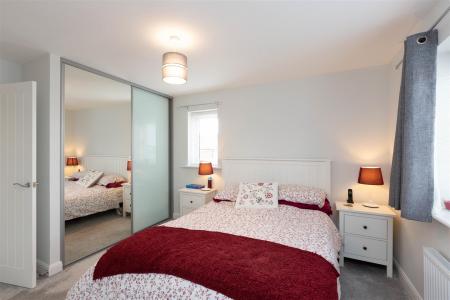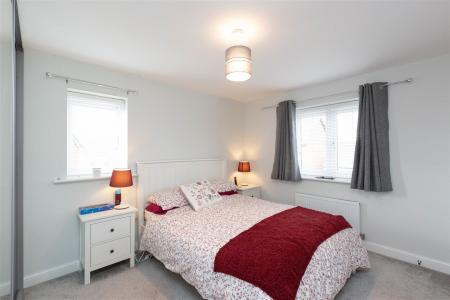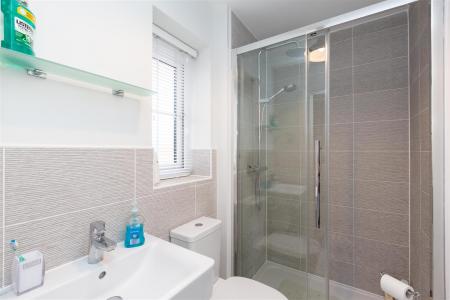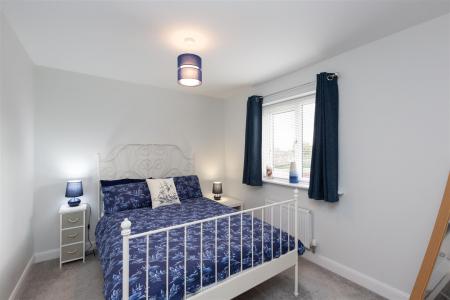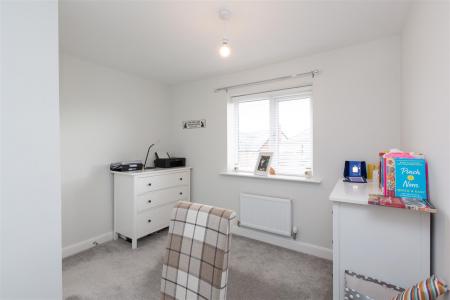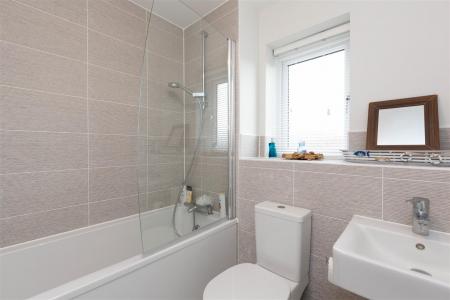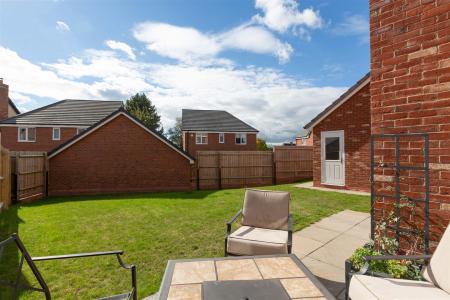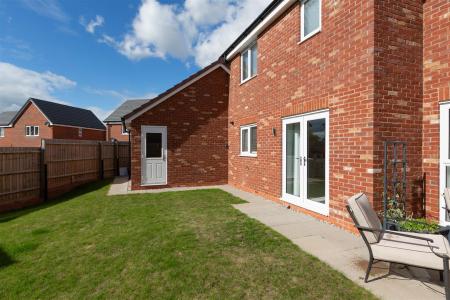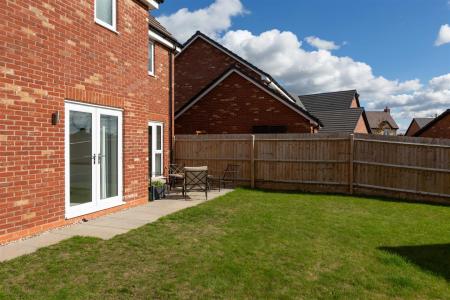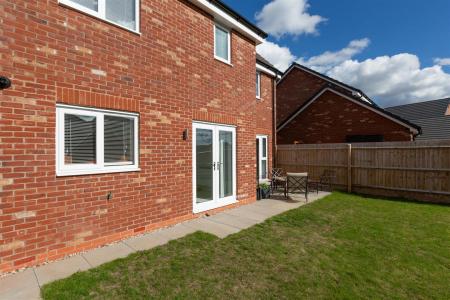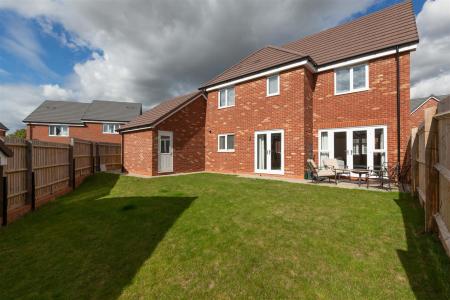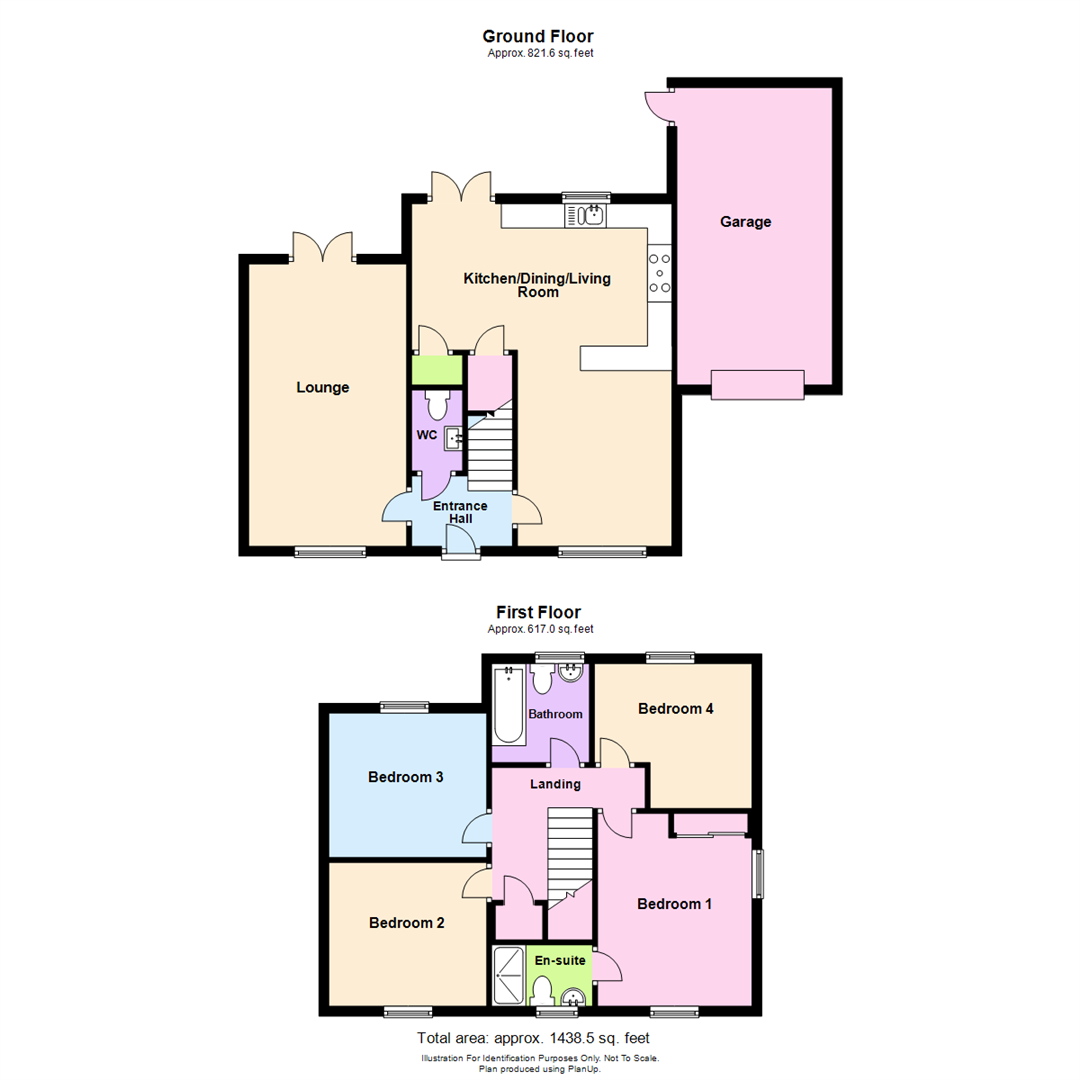- A well presented and neatly kept, modern, 4 bedroomed detached house.
- L shaped open plan kitchen/dining/living room, spacious lounge
- Master bedroom with built in double wardrobes and an en suite shower room
- 3 further double bedrooms and principal bathroom
- Attached garage and parking for 3 / 4 cars.
- Good sized and neatly kept rear garden
4 Bedroom Detached House for sale in Telford
This extremely neatly kept and well presented, modern, 4 bedroomed, detached house provides well planned and well proportioned accommodation throughout with rooms of pleasing dimensions, all presented to an exacting standard. The accommodation briefly comprises : entrance hall, cloakroom/wc, L shaped open plan kitchen/dining/living room, spacious lounge with French doors, master bedroom with built in double wardrobes and an en suite shower room, 3 further double bedrooms and principal bathroom. Attached garage and parking for 3 / 4 cars. Good sized and neatly kept rear garden. The property also benefits from double glazing and gas-fired central heating. NO UPWARD CHAIN.
This property is pleasantly situated on this well established residential development, built by the renowned Galliers Homes on the edge of the village of High Ercall. High Ercall provides village amenities including a village shop, church, primary school and bus service, whilst the nearby towns of Telford, Newport and Shrewsbury are also easily accessible.
A well presented and neatly kept, modern, 4 bedroomed detached house.
Inside The Property -
Entrance Hall - Part glazed entrance door
Tiled floor
Cloakroom/Wc - Fitted with a modern white suite comprising low flush wc
Wash hand basin
Tiled floor
L Shaped Kitchen / Dining / Living Room - 7.01m x 3.16m (23'0" x 10'4") - Fully fitted kitchen area with a range of matching modern wall and base units comprising of both cupboards and drawers with worktops over and matching upstands
Range of integrated appliances including a 5 ring hob with double oven beneath and extractor over, fridge freezer and dishwasher
Tiled floor
French doors leading out to the rear garden
Built in store cupboard
Further large walk in cupboard housing the washing machine/
Lounge - 5.77m x 3.23m (18'11" x 10'7") - French doors leading out to the rear garden
STAIRCASE rising to FIRST FLOOR LANDING with access to loft and built in airing cupboard.
Bedroom 1 - 3.95m x 3.16m (13'0" x 10'4") - Built in wardrobes with sliding mirror fronted doors
Windows to the front and side/
En Suite Shower Room - Fitted with a modern white suite comprising double width fully tiled shower cubicle
Pedestal wash hand basin
Low flush wc
Part tiled walls and tiled floor.
Bedroom 2 - 2.94m x 3.23m (9'8" x 10'7") -
Bedroom 3 - 2.95m x 3.23m (9'8" x 10'7") - Window overlooking the rear garden.
Bedroom 4 - 2.96m x 3.22m (9'9" x 10'7") - Window overlooking the rear garden.
Bathroom - Fitted with a modern white suite comprising panelled bath with shower screen and shower unit over
Pedestal wash hand basin
Low flush wc.
Tiled floor and part tiled walls
Wall mounted heated towel rail.
Outside The Property -
Attached Garage - With up and over door, concrete floor, power and lighting. Rear service door to the garden.
TO THE FRONT the property is approached over a brick paved driveway providing parking for 3 / 4 cars and vehicular access to the attached garage. The formal reception area is approached over a paved path flanked by gravel and herbaceous borders.
To the rear of the property is a good sized and neatly kept GARDEN with a paved patio seating area, neatly kept lawned area, outside water and lighting. The whole is enclosed on all sides by closely boarded wooden fencing.
Property Ref: 70030_32041303
Similar Properties
Glen Cottage, Snatchfields Lane, Church Stretton, SY6 7AJ
5 Bedroom Detached House | Offers in region of £345,000
This spacious, extended, detached, five bedroom property provides versatile accommodation comprising; large reception ha...
2 Darby Court, Wall-Under-Heywood, Church Stretton, SY6 7JD
3 Bedroom Detached House | Offers in region of £345,000
This modern detached three bedroom property has a wealth of charm and character and briefly comprises; entrance hall, cl...
80 Priory Ridge, Shrewsbury, SY3 9EJ
3 Bedroom Detached House | Offers in region of £343,000
This attractively designed three bedroom split level property affords the following accommodation; entrance hall, cloakr...
2 Oak House, Bank Villa, Halfway House SY5 9DD
5 Bedroom Detached House | Offers in region of £350,000
This spacious detached house is newly constructed by Wyro Homes, has been finished to a high standard of specification a...
11 Woodside Drive, Shrewsbury, SY3 9BW
4 Bedroom House | Offers in region of £350,000
This much loved, three/four bedroom chalet style residence provides well planned and well proportioned accommodation thr...
17 Limes Paddock, Dorrington SY5 7LF
4 Bedroom Detached House | Offers in region of £350,000
This well presented and maintained 4 bedroomed detached house includes reception hall, cloaks/wc, lounge with double doo...
How much is your home worth?
Use our short form to request a valuation of your property.
Request a Valuation














