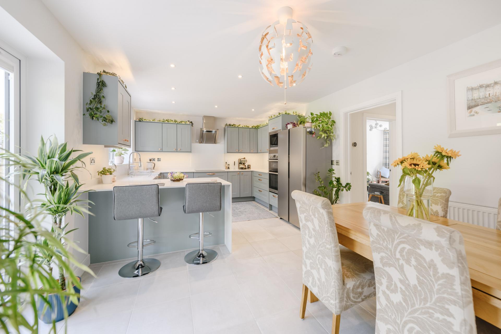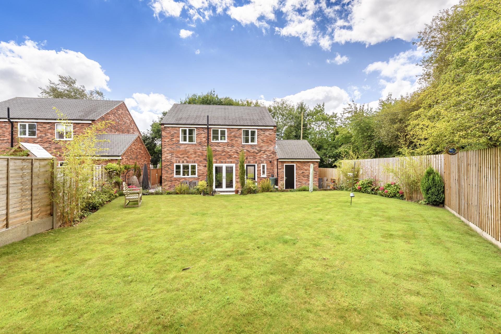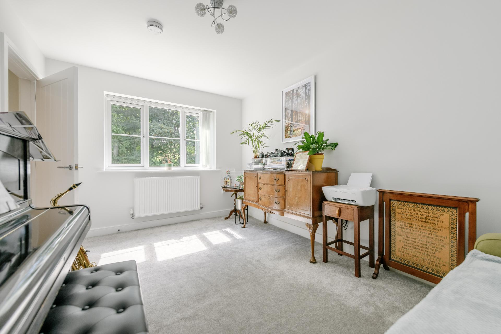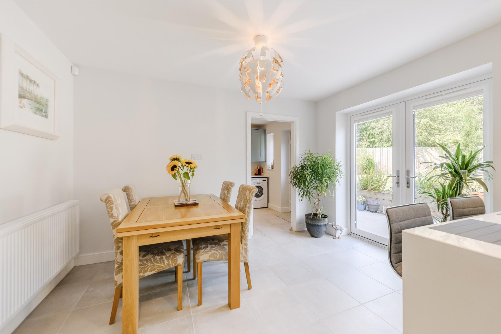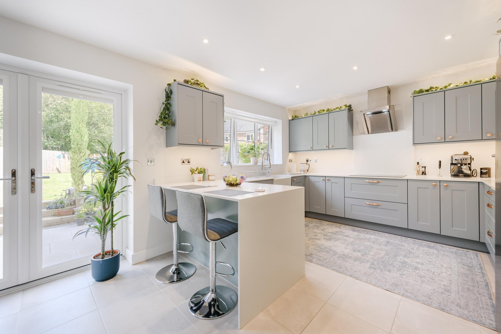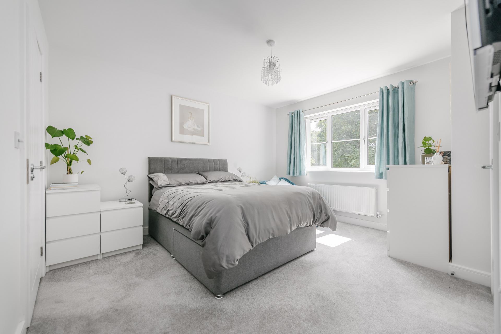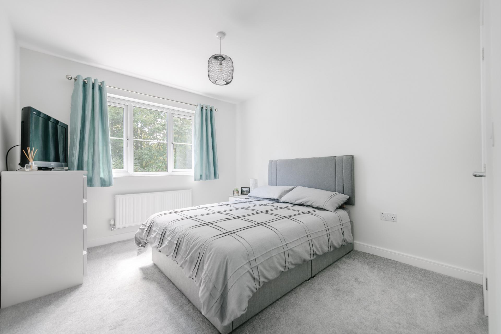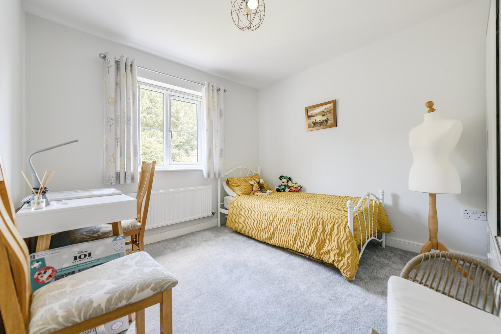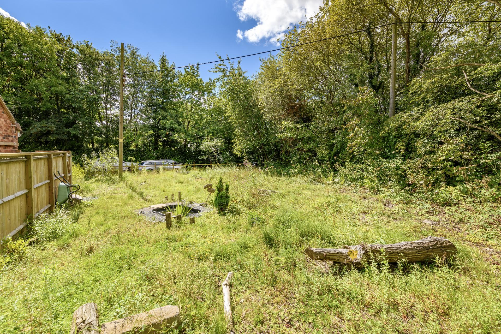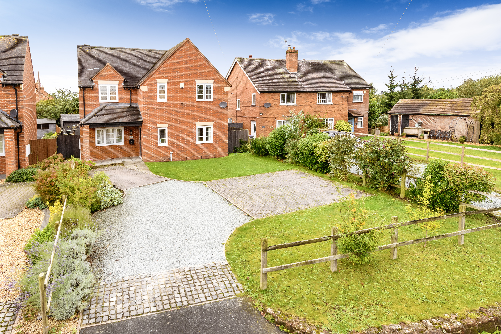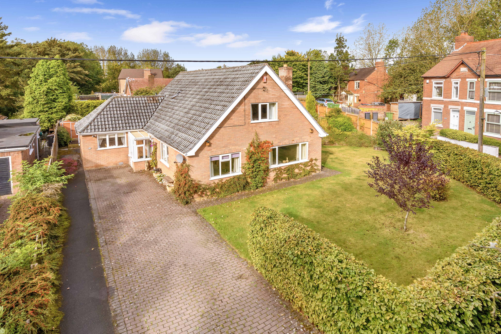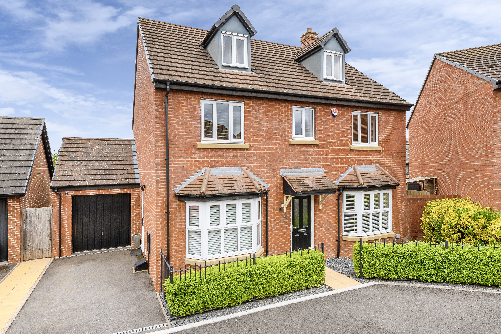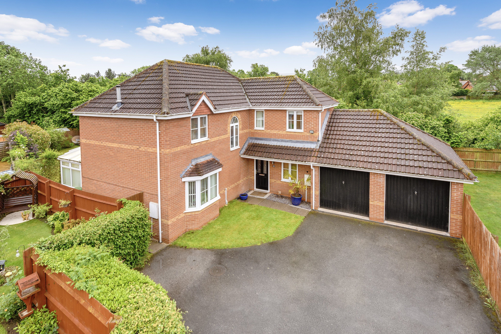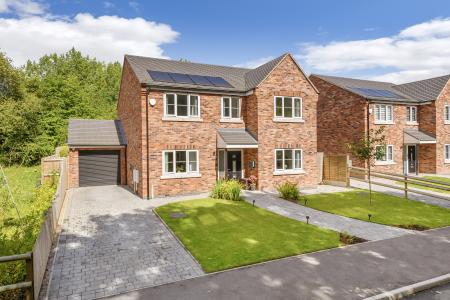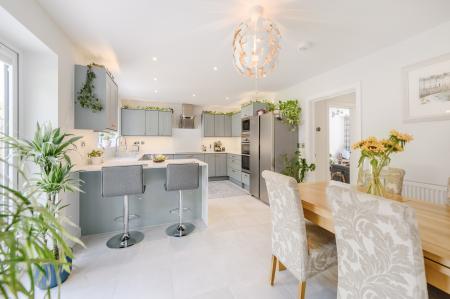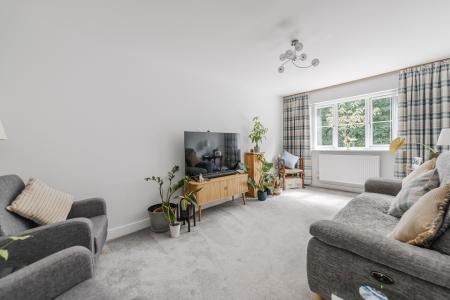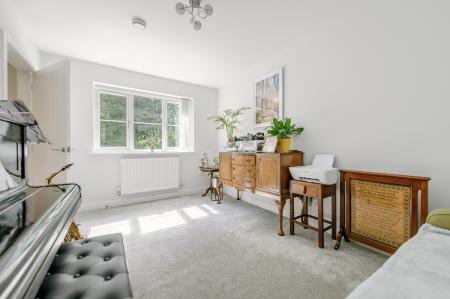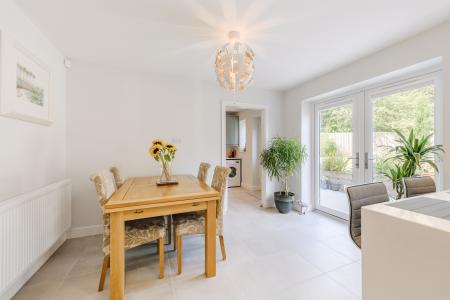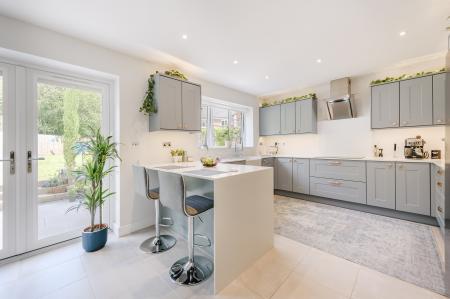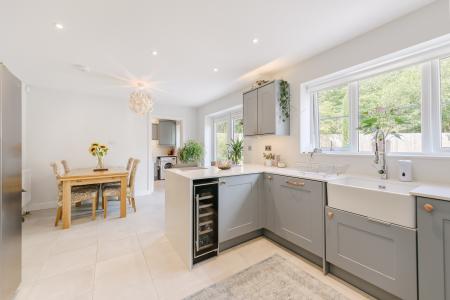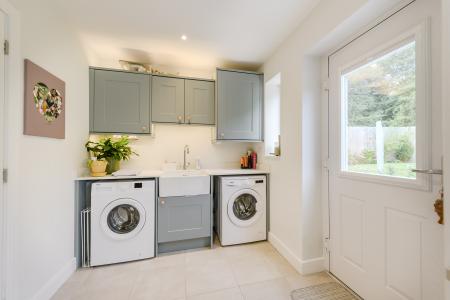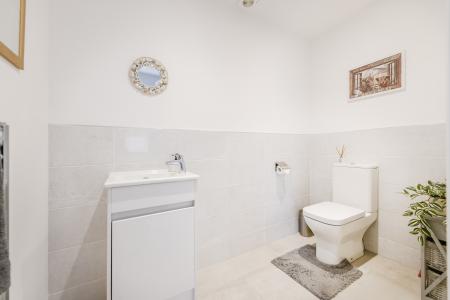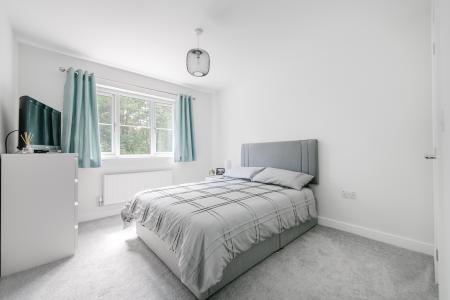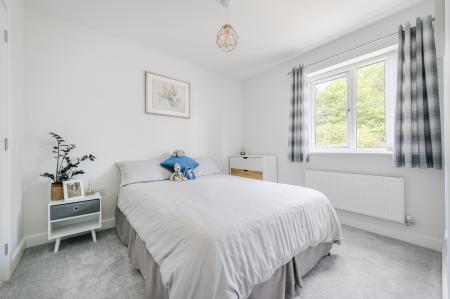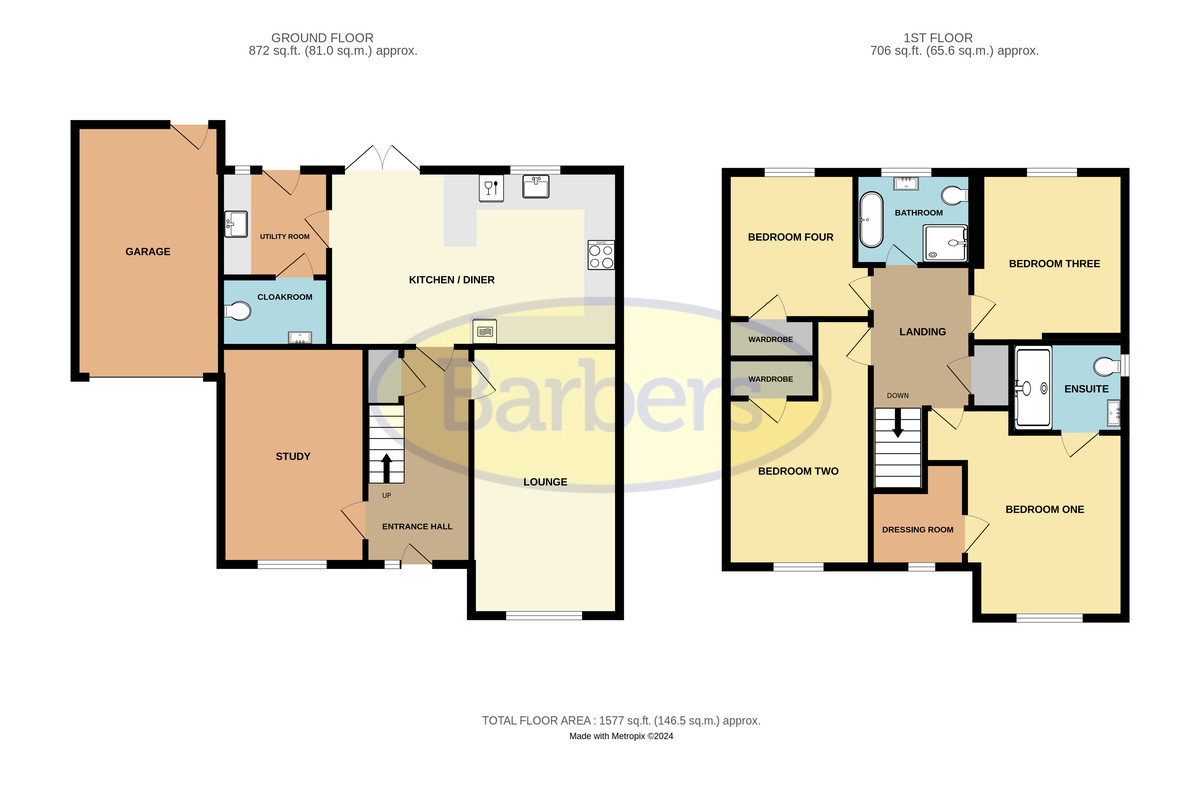- Beautifully presented Detached House
- Lounge and Study
- Dining Kitchen
- Utility Room, Cloakroom
- Master Bedroom suite
- EPC B, Council Tax E
- Three Bedrooms, Bathroom
- Garage and driveway parking
- Lovely sized garden plot
- Gas CH, DG, Solar Panels
4 Bedroom Detached House for sale in Telford
BRIEF DESCRIPTION Elderberry is a beautiful Detached House, completed in 2021 to a high specification, and enjoys tastefully presented accommodation throughout, decorated in stylish neutral tones and provides a spacious home ideal for the growing family. The property is entered through a canopy storm porch into the Entrance Hall - off to the left is the Study with window overlooking the front; the Lounge is situated to the right, again with a window to the front. The stunning Kitchen / Diner overlooks the rear through a window and French doors providing a light and airy feel - the Kitchen has an excellent range of drawers and units, integrated high level double oven, microwave, dishwasher, electric induction hob and extractor over, space for a wine cooler and space for a full height double fridge / freezer. A door leads to the Utility Room, matching the kitchen, with space and provision for two laundry appliances, concealed wall mounted boiler, window and door to the garden and door into the Cloakroom with two piece suite and Porcelanosa tiles.
Stairs ascend to the first floor Landing with useful storage cupboard and access to the partially boarded loft space with ladder. The main Bedroom suite overlooks the front and has a dressing room with window and clothes rails; En-suite Shower Room with three piece suite and Porcelanosa tiles. There are three further double Bedrooms, and two benefit from a built-in wardrobe. The Bathroom has a modern, four piece white suite including a shower cubicle and Porcelanosa tiles. The accommodation benefits from gas central heating, double glazing, solar panels (with battery storage in garage) and the remaining ABC+ Warranty.
Externally, Elderberry is approached over a pathway to the entrance with adjacent lawns on both sides; driveway parking (electric charging point negotiable) leads to the Garage with electric roller door, useful storage space to the eaves and service door to the rear garden. The rear garden can be accessed through gates on both sides with pathways to the paved patio area edged with retained borders and step up to the lawned garden which enjoys a tree lined aspect to one side. Additionally, from the left of the driveway, a gate opens into an additional natural, nature inspired garden with a pond and an abundance of wild flowers.
LOCATION Situated in the established residential locality of Ketley Bank with local district centre facilities available in the nearby centres of Ketley and Oakengates. An excellent road network links the property to all parts of the Telford area including the modern range of shopping and leisure facilities available at Telford Town Centre.
LOUNGE 17' 8" x 9' 9" (5.38m x 2.97m)
STUDY 14' 4" x 9' 6" (4.37m x 2.9m)
KITCHEN / DINING ROOM 19' 1" x 11' 8" (5.82m x 3.56m)
UTILITY ROOM 8' 0" x 7' 0" (2.44m x 2.13m)
CLOAKROOM 8' 0" x 4' 4" (2.44m x 1.32m)
BEDROOM ONE 12' 5" x 10' 6" (3.78m x 3.2m) plus door recess
DRESSING ROOM 6' 3" x 6' 9" (1.91m x 2.06m) max.
EN-SUITE 7' 6" x 5' 6" (2.29m x 1.68m)
BEDROOM TWO 11' 1" x 9' 8" (3.38m x 2.95m) plus door recess
BEDROOM THREE 11' 7" x 10' 1" (3.53m x 3.07m) max.
BEDROOM FOUR 9' 8" x 8' 6" (2.95m x 2.59m)
BATHROOM 8' 5" x 6' 1" (2.57m x 1.85m)
GARAGE 16' 7" x 9' 7" (5.05m x 2.92m)
ENERGY PERFORMANCE CERTIFICATE The property has a rating of B. The full energy performance certificate (EPC) is available for this property upon request.
TENURE We are advised that the property is Freehold and this will be confirmed by the Vendors Solicitor during the Pre- Contract Enquiries. Vacant possession upon completion.
SERVICES We are advised that mains water, drainage, gas and electricity are available. Barbers have not tested any apparatus, equipment, fittings etc or services to this property, so cannot confirm that they are in working order or fit for purpose. A buyer is recommended to obtain confirmation from their Surveyor or Solicitor. For broadband and mobile supply and coverage buyers are advised to visit the Ofcom mobile and broadband checker website. https://checker.ofcom.org.uk/
DIRECTIONS From Wellington proceed along the B5061 (Holyhead Road) towards Oakengates - at Beveley Roundabout take the fourth exit onto Mossey Green Way and take the first left turn into Bank Way, Ketley Bank. Mossey Green will be the first turning on your right - continue down to the very end of the road and Elderberry is the last property on your right hand side.
LOCAL AUTHORITY Telford & Wrekin Council Southwater Square, St Quentin Gate, Telford, TF3 4EJ
VIEWING / PRE SALES ADVICE By arrangement with the Agents' office at 1 Church Street, Wellington, Shropshire TF1 1DD.
Tel: 01952 221200
Email: wellington@barbers-online.co.uk
METHOD OF SALE For Sale by Private Treaty.
AML REGULATIONS To ensure compliance with the latest Anti Money Laundering Regulations all intending purchasers must produce identification documents prior to the issue of sale confirmation. To avoid delays in the buying process please provide the required documents as soon as possible. We may use an online service provider to also confirm your identity. A list of acceptable ID documents is available upon request.
DISCLAIMER We believe this information to be accurate, but it cannot be guaranteed. The fixtures, fittings, appliances and mains services have not been tested. If there is any point which is of particular importance please obtain professional confirmation. All measurements quoted are approximate. These particulars do not constitute a contract or part of a contract.
WE35273.070824
Important information
This is not a Shared Ownership Property
Property Ref: 759214_101056070481
Similar Properties
Waters Upton, Telford, TF6 6NP.
4 Bedroom Detached House | Offers Over £430,000
An attractive Four Bedroom Detached House benefits from two reception rooms and excellent driveway parking. The property...
Hilltop Road, Oakengates, Telford, TF2 6AY.
3 Bedroom Detached Bungalow | Offers in region of £430,000
Sitting on a lovely corner plot, this attractive Detached Dormer Bungalow with Detached Double Garage provides spacious...
Wall Close, Lawley Village, Telford, TF4 2GR.
5 Bedroom Detached House | £425,000
This tastefully presented Five Bedroom Detached House provides spacious accommodation throughout, ideal for the growing...
Beddows Close, Wellington, Telford, TF1 2FW.
4 Bedroom Detached House | Offers in excess of £435,995
Stunning views to the front complete the picture of this beautiful Detached House - offering spacious four Bedroom accom...
4 Bedroom Detached House | Offers Over £440,000
A well presented, family home, situated in a ‘tucked away’ position, on a popular residential cul-de-sac, with private a...
High Street, Wellington, Telford, TF1 1JU.
4 Bedroom Detached House | Offers in region of £445,000
Standing in an elevated position, this spacious, individually designed Four Bedroom Detached House with Double Garage is...
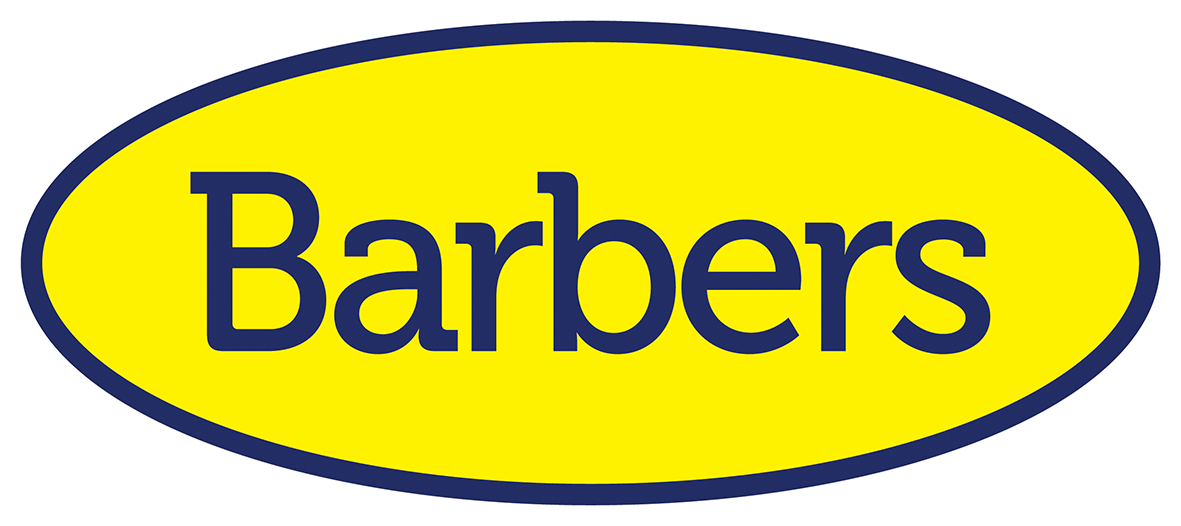
Barbers (Telford)
1 Church Street, Wellington, Telford, Shropshire, TF1 1DD
How much is your home worth?
Use our short form to request a valuation of your property.
Request a Valuation

