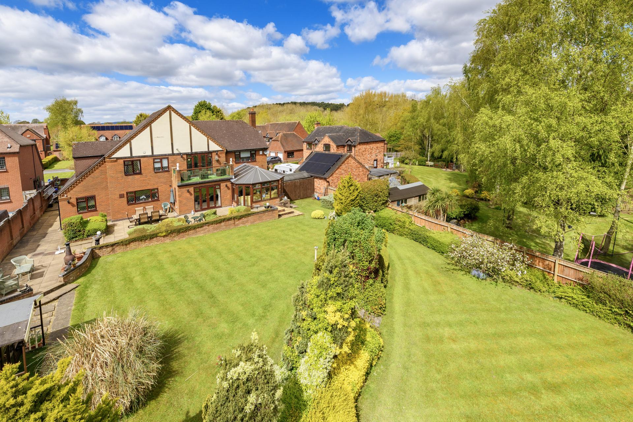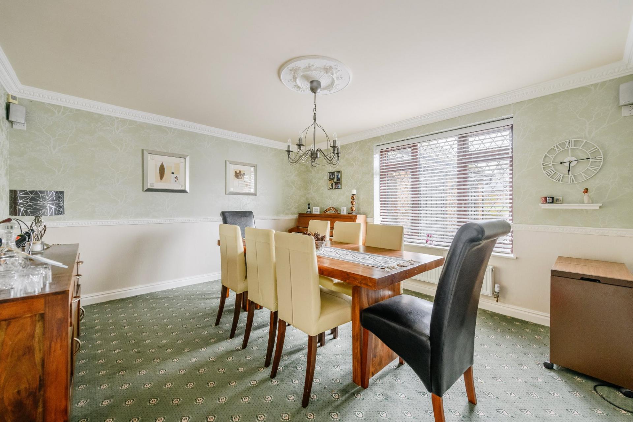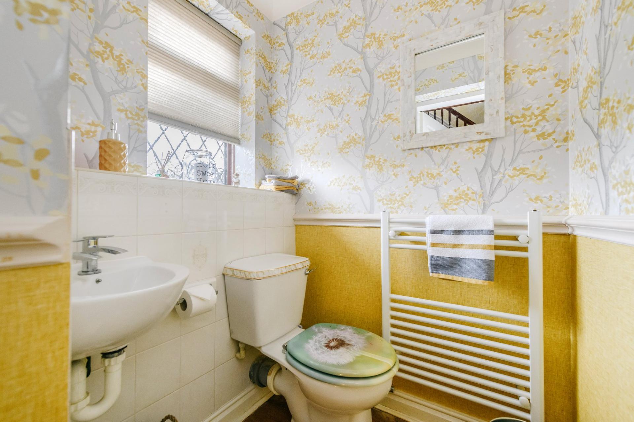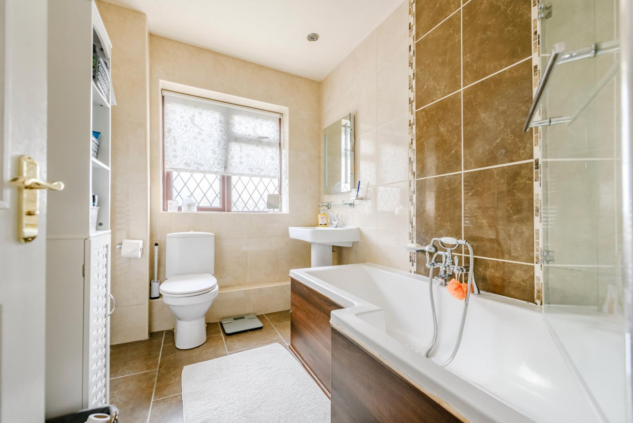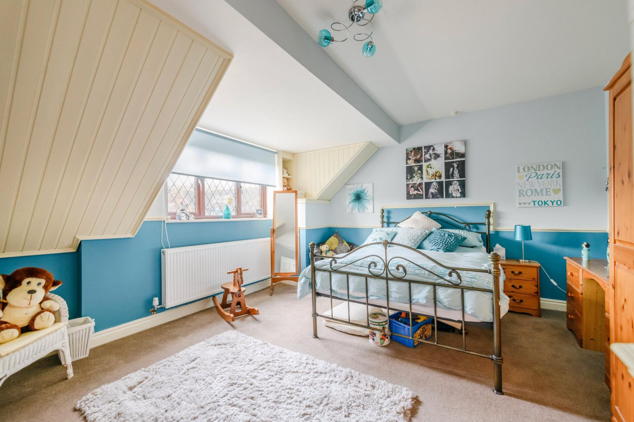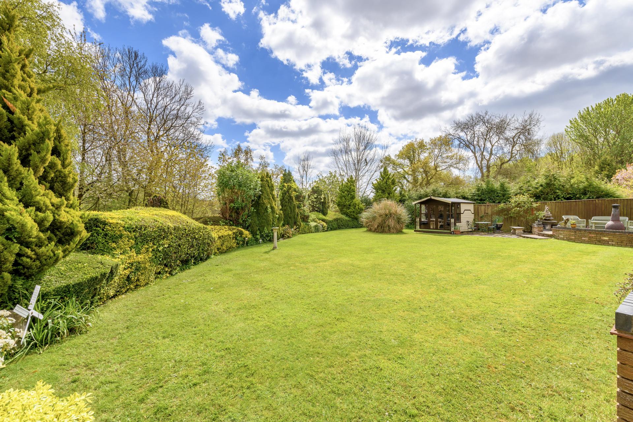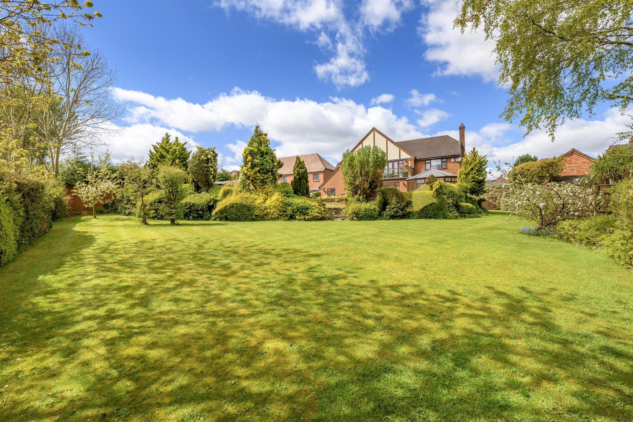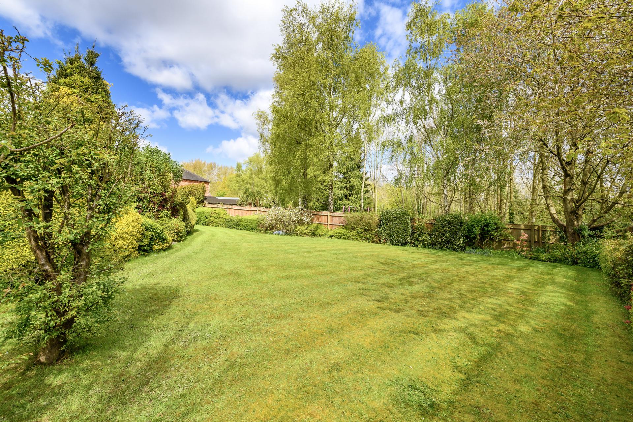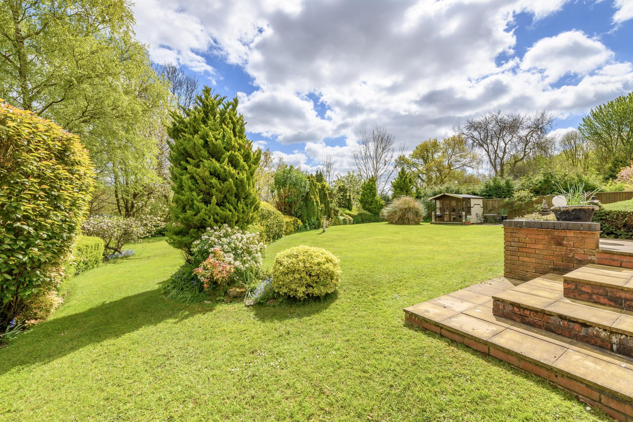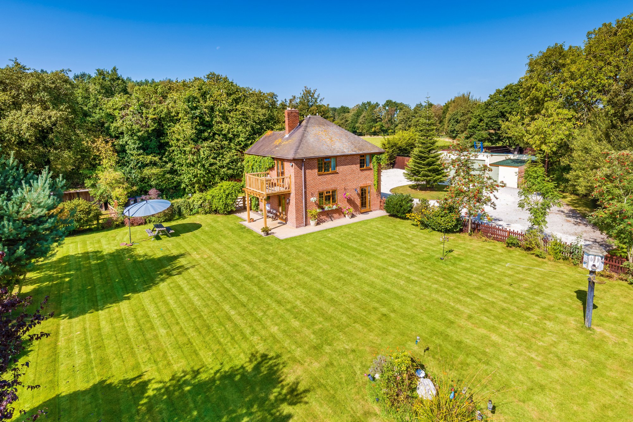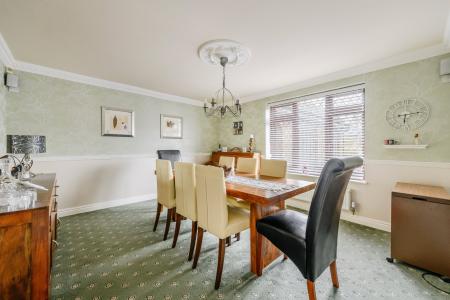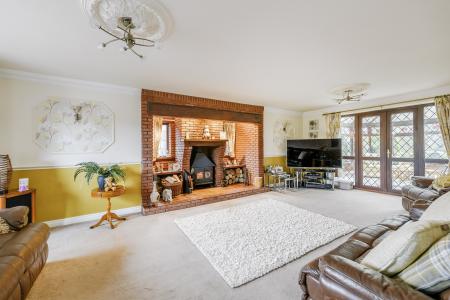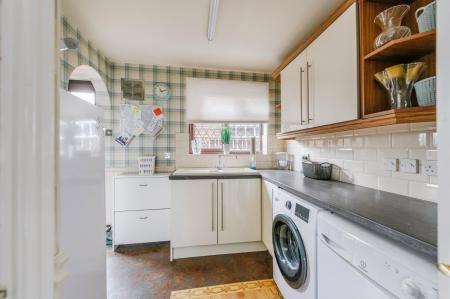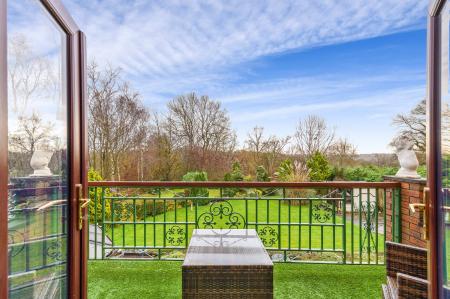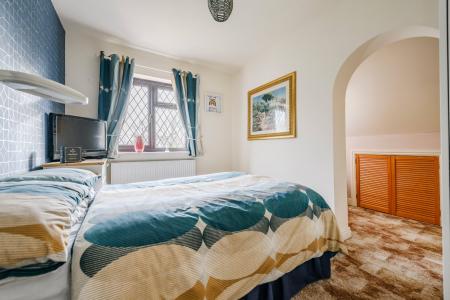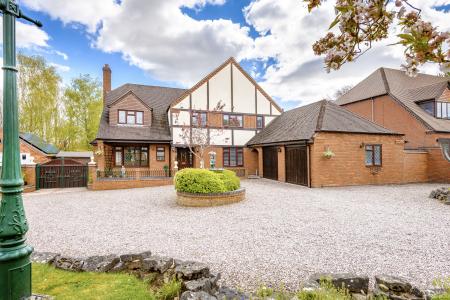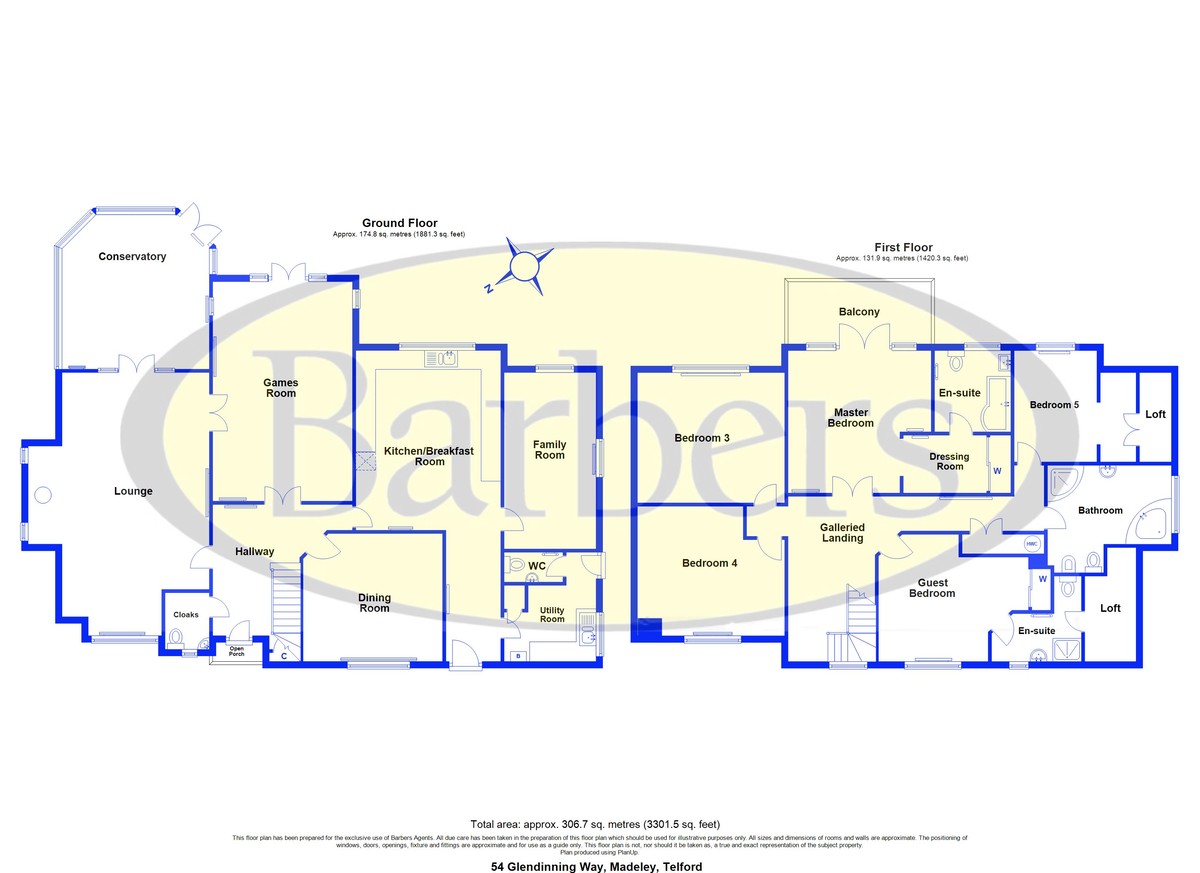- Detached house extending to just over 3000 sq ft
- Stamp Duty Paid (we understand that the vendors are willing to cover the sot of the Stamp Duty (SDLT
- Five double bedrooms (two being en-suite and one with balcony overlooking the Gorge)
- Full depth lounge, games room and dining room
- Modern breakfast kitchen, utility and two cloaks/WCs
- Freehold, EPC Rating: C, Council Tax Band: G
- Study/cinema room, conservatory
- Generous double garage and driveway for 10+ vehicles
- Large garden (approx. 0.41 acres) with summer house and timber shed
- Internal viewing highly recommended
5 Bedroom Detached House for sale in Telford
BRIEF DESCRIPTION *** STAMP DUTY PAID """ (see Agents' Note below)
Having been built and immaculately maintained by the current owners, this bespoke wonderful home has been designed with family in mind, having space for everyone. There are four large reception rooms on the ground floor, including the inviting full depth lounge with spectacular inglenook fireplace, formal dining room, snug/cinema room and spacious games room with bar. The extensive accommodation is perfect for those who enjoy entertaining also, with the generously proportioned fitted dining kitchen providing the perfect space for friends and family to gather in a more informal setting. All bedrooms are large doubles with the master suite having both an en-suite bathroom, dressing area and a balcony which enjoys far reaching views over the Gorge. Set in generous gardens wrapping around the property, this approx. 0.4 acre plot features a fabulous patio entertaining space, formal gardens, summerhouse and established fruit trees. The home oozes immediate kerb appeal, being set back from the road behind open plan gardens with a driveway and roundabout leading to the detached double garage providing parking for a fleet of vehicles.
AN INTERNAL VIEWING IS HIGHLY RECOMMENDED IN ORDER TO APPRECIATE THE SPACE AND FINISH OF THE PROEPRTY.
Entered from the attractively tiled recessed storm porch, the reception hallway has plenty of room to take off coats/shoes, with a useful coat/boot cupboard under the stairs and front aspect cloaks/WC off. Off to the left is the full depth lounge, featuring an inglenook fireplace with open grate and windows to each side of the chimney, which provides a warm and inviting focal point for this 26' room. Having front aspect window and rear aspect patio doors opening to the conservatory, as well as double doors to the games room, this lounge is the perfect area for entertaining. The conservatory to the rear enjoys views over the garden, itself opening to the flagged patio for extended entertaining room. The games room measures an impressive 21'9" x 13'8", having an inbuilt bar to one corner and French style patio doors opening to the rear garden. With the three quarter sized snooker/pool table, bar and juke box included in the sale, there is still plenty of room for people to socialise whilst others play. To the front of the home is the dining room, large enough to accommodate a table suitable for hosting 12+ guests (dining table and chairs can be included in the sale). Off the end of the hallway is the modern breakfast kitchen, fitted with a range of cream gloss fronted units of base and wall mounted cupboards and drawers, with integrated appliances including dishwasher, fridge, five ring gas hob and two fan assisted electric ovens. There is space for a further free standing fridge freezer if required. The kitchen extends to the front of the property, where there is a door into the covered area between the home and the garage, providing an additional access to the property from the front. Off the breakfast kitchen is the snug/cinema room, with side and rear aspect windows. Also off the kitchen is the utility room, having space for a washing machine and tumble drier as well as a useful storage cupboard and additional WC. The wall mounted replacement boiler is also situated here.
Stairs ascend to the galleried first floor Landing – which provides access to all bedrooms and the family bathroom. The master suite includes a double bedroom with rear aspect French style patio doors opening to a balcony, which enjoys views over the neighbouring gorge – a perfect place to enjoy a morning coffee. This suite also includes a dressing area with built in wardrobes and modern en-suite bathroom. The guest room is located to the front of the property, having an L-shaped en-suite shower room (with access to eaves storage) and built in wardrobes. The further three bedrooms are all generous doubles, served by the spacious family bathroom, which has a corner 'spa' style bath, separate shower cubicle, WC, bidet and wash basin.
Externally, the property is approached off the cul-de-sac over a large driveway, with turning circle in front of the house, providing parking for at least ten vehicles. This leads to the detached double garage, with power and light, two up/over doors, courtesy door and windows to front/side. The front garden is laid to the open plan style, with shaped lawns and specimen trees. To the side of the property are double gates, which open to a courtyard area with large timber shed. A pathway leads to the rear garden, which slopes gently to the rear boundary, having a central raised lawned area edged with mature shrubs. There is a substantial flagged patio stretching the width of the property, which extends along the side of the house and the right hand boundary to a summerhouse, positioned to offer some shade from the summer sunshine, in this south westerly facing garden.
LOCATION: Located towards the end of the cul-de-sac, being one of just 14 self-build properties in this road, the home sits in the established residential locality of Madeley, on the edge of the UNESCO World Heritage site of Ironbridge Gorge. The property is within walking distance of a range of shops, supermarkets, schools and leisure facilities. There is an excellent road network locally, which links the home to all parts of the Telford area including the modern range of shopping and leisure facilities at Telford Town Centre.
RECEPTION HALL 13' 0" x 8' 6" (main entrance space) (3.96m x 2.59m)
CLOAKS/WC 4' 7" x 3' 8" (1.4m x 1.12m)
FULL DEPTH LOUNGE 26' 0" x 14' 4" (7.92m x 4.37m) Both maximum measurements (22'5" min x 8'9" min), plus recess into inglenook fireplace
CONSERVATORY 15' 4" (max) x 14' 9" (max) (4.67m x 4.5m)
GAMES ROOM / BAR 21' 9" x 13' 8" (6.63m x 4.17m)
DINING ROOM 13' 9" x 12' 6" (4.19m x 3.81m)
BREAKFAST KITCHEN 17' 9" (31'1" max) x 14' 4" (5'4" min) (5.41m x 4.37m)
SNUG/CINEMA ROOM 17' 4" x 9' 1" (5.28m x 2.77m)
UTILITY ROOM (AND WC) 11' 3" (max) x 9' 7" (max) (3.43m x 2.92m)
MASTER BEDROOM 14' 4" x 14' 1" (4.37m x 4.29m)
DRESSING ROOM 6' 9" x 6' 3" (2.06m x 1.91m)
EN-SUITE BATHROOM 8' 11" x 6' 2" (2.72m x 1.88m)
GUEST BEDROOM 14' 8" (max) x 12' 7" (max) (4.47m x 3.84m)
L-SHAPED EN-SUITE SHOWER ROOM 9' 0" max x 9' 0" max (2.74m x 2.74m)
BEDROOM THREE 14' 9" x 12' 8" (4.5m x 3.86m)
BEDROOM FOUR 14' 5" x 13' 1" (sloped ceiling) (4.39m x 3.99m)
BEDROOM FIVE 11' 0" x 8' 1" (3.35m x 2.46m) plus recess: 8'9" x 4'1" (sloped ceiling)
L-SHAPED FAMILY BATHROOM 12' 8" (max) x 10' 7" (max) (3.86m x 3.23m)
DOUBLE GARAGE 19' 5" x 19' 1" (5.92m x 5.82m)
AGENTS NOTES TENURE
We are advised that the property is Freehold and this will be confirmed by the Vendors' Solicitor during pre-contract enquiries. Vacant possession upon completion.
AGENTS' NOTE
We understand that the vendors are willing to cover the cost of the Stamp Duty (SDLT) payable (on the basis that it is a sole home only, NOT a second property or investment property). Subject to prior agreement and confirmation via solicitors.
EPC RATING: C
A copy of the full EPC is available upon request.
SERVICES
We are advised that mains water, drainage, electricity and gas are all connected to the property. The home is heated by a gas fired boiler.
Barbers have not tested any apparatus, equipment, fittings etc or services to this property, so cannot confirm that they are in working order or fit for purpose. A buyer is recommended to obtain confirmation from their Surveyor or Solicitor.
DIRECTIONS
From the Castlefields Roundabout, take the B4373 (Castlefields Way) towards Madeley, passing Madeley Academy on the left hand side. Continue along this road to the next roundabout, then take the second exit onto Parkway. Pass the petrol station on the right hand side and at the next roundabout, take the second exit onto Glendinning Way. Follow this road to the end, where the property can be found towards the head of the cul-de-sac, on the right hand side, set back from the road.
LOCAL AUTHORITY
Telford & Wrekin Council, Southwater Square, St. Quentin Gate, Telford, TF3 4EJ. Council Tax Band G (currently £3,292.41 for the year 2023/24)
VIEWING
By appointment only. To arrange a viewing, please call us on 01952 221 200 or email: wellington@barbers-online.co.uk
METHOD OF SALE
For sale by Private Treaty. WE34635.051223b
AML REGULATIONS
To ensure compliance with the latest Anti Money Laundering Regulations all intending purchasers must produce identification documents prior to the issue of sale confirmation. To avoid delays in the buying process please provide the required documents as soon as possible.
SECTION 21
Under Section 21 of the Estate Agents Act 1979, we declare that the vendors are known to Barbers as previous landlords.
Important information
This is not a Shared Ownership Property
Property Ref: 759214_101056069843
Similar Properties
Whitley Fields, Eaton-on-tern, Market Drayton, TF9 2FF.
4 Bedroom Detached House | Offers Over £735,000
**UNEXPECTEDLY BACK ON MARKET** A recently constructed four bedroom executive style house set on this exclusive new deve...
Shawbury Heath, Shawbury, Shrewsbury, SY4 4EA.
3 Bedroom House | Offers in region of £675,000
A most beautifully presented three Bedroom Detached House standing on a garden / paddock plot of approximately 2 acres a...
4 Bedroom Cottage | Offers in region of £650,000
This beautiful Four Bedroom Country Cottage has a plethora of character features throughout and is located in a desirabl...
Land at Apley Home Farm, Apley Castle, Telford
Land | POA
Residential development opportunity in popular residential area of ApleySite of Circa 3.5 acres with planning consent fo...
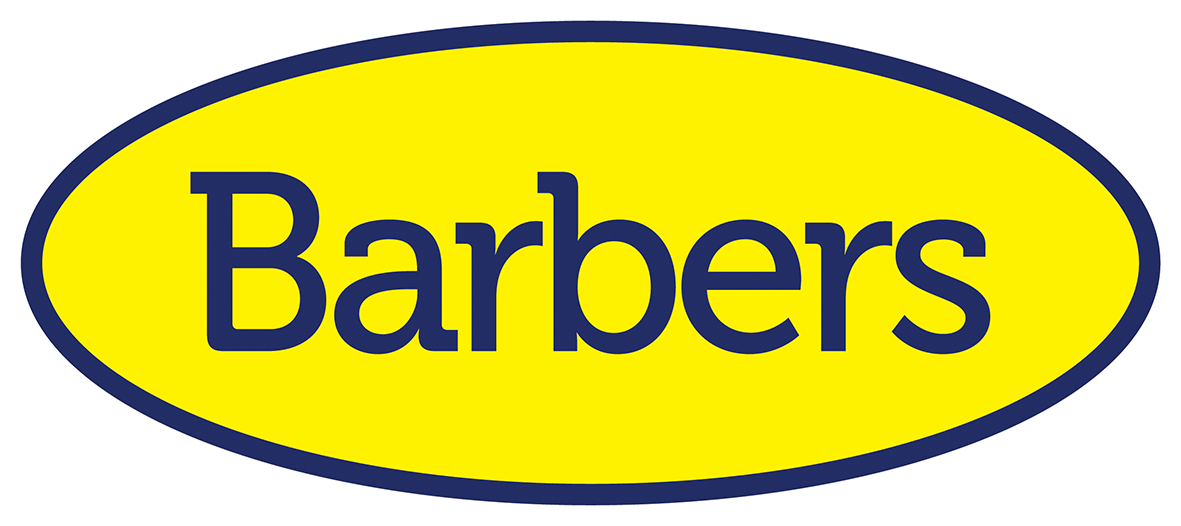
Barbers (Telford)
1 Church Street, Wellington, Telford, Shropshire, TF1 1DD
How much is your home worth?
Use our short form to request a valuation of your property.
Request a Valuation


