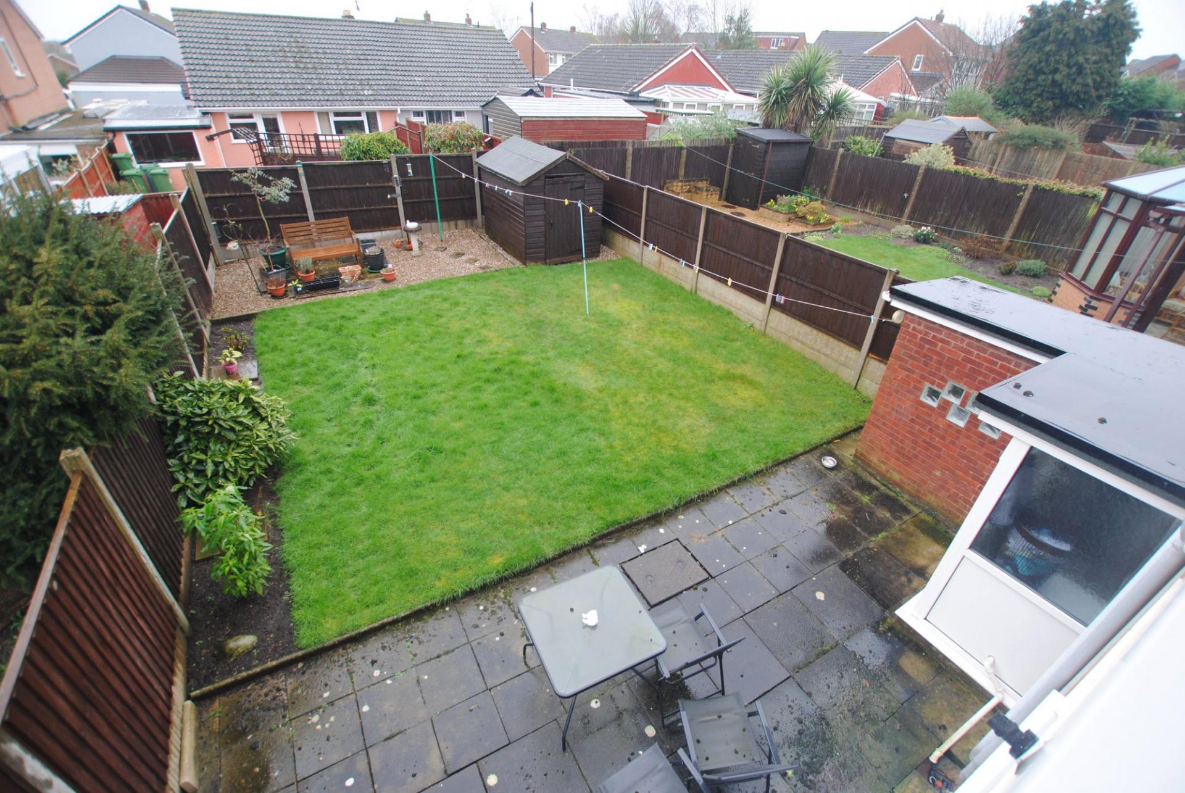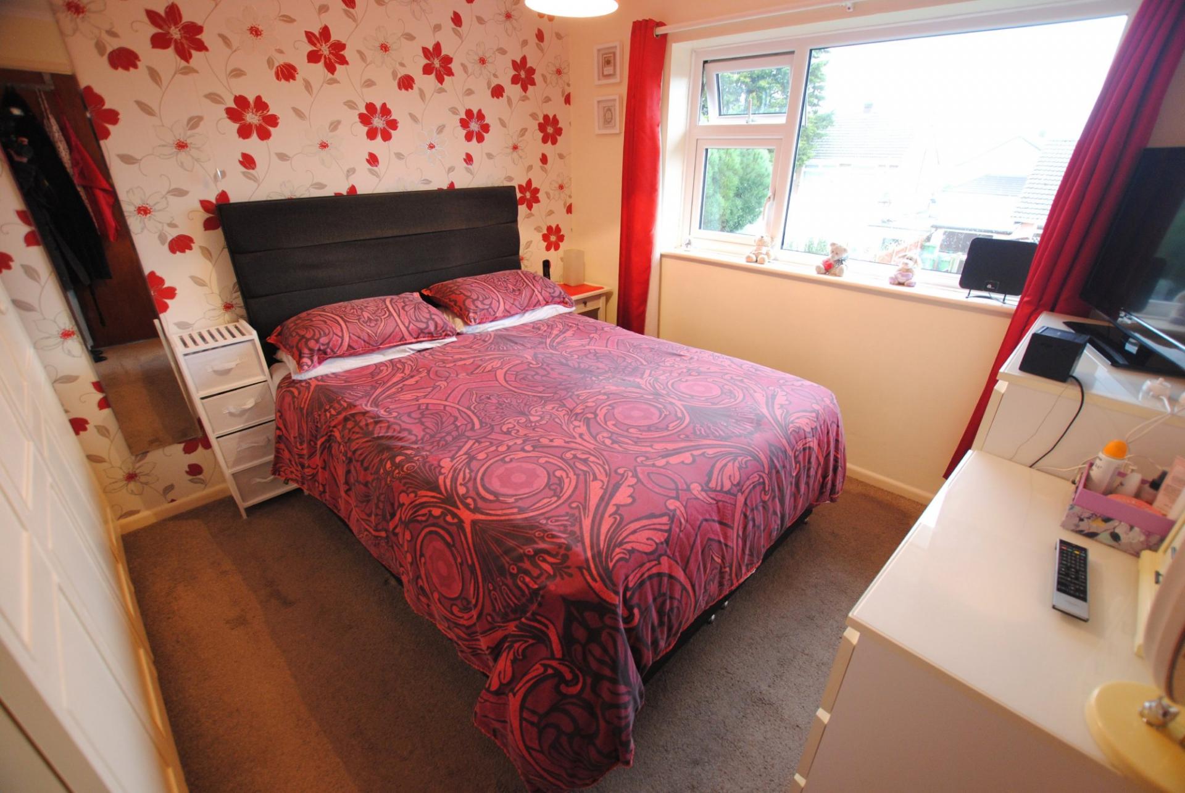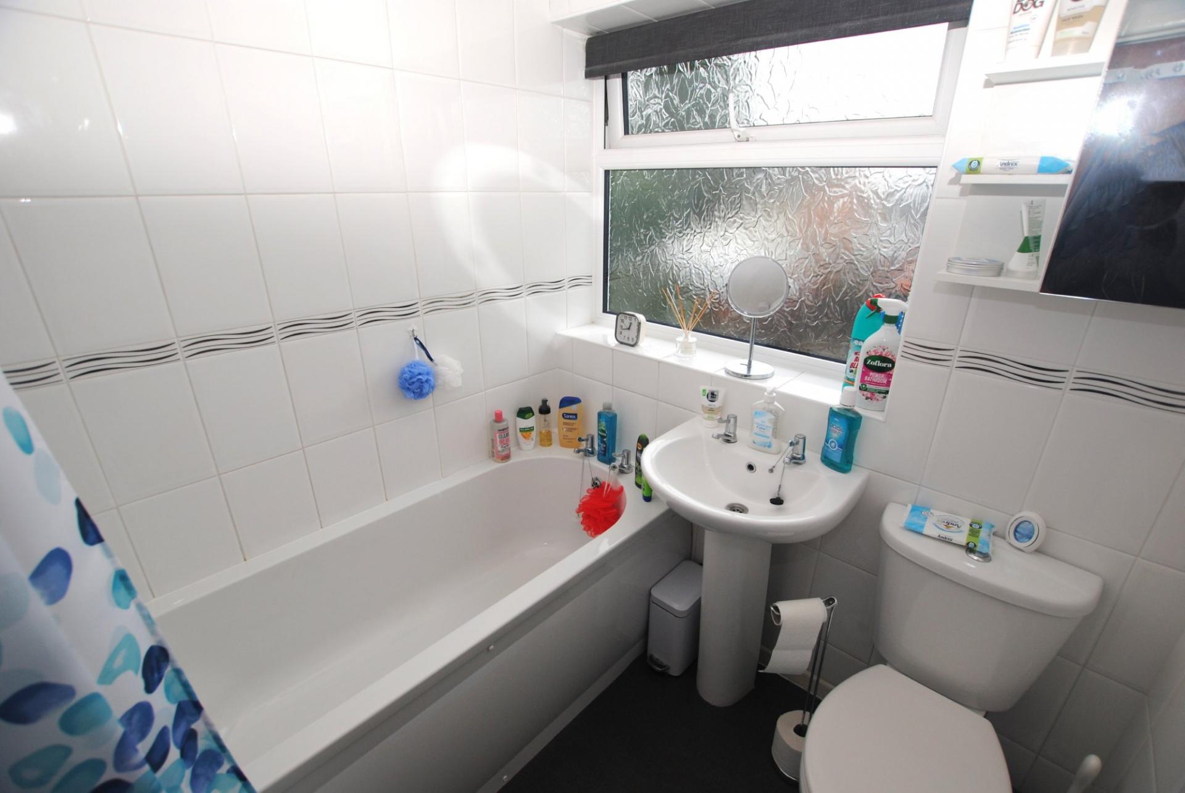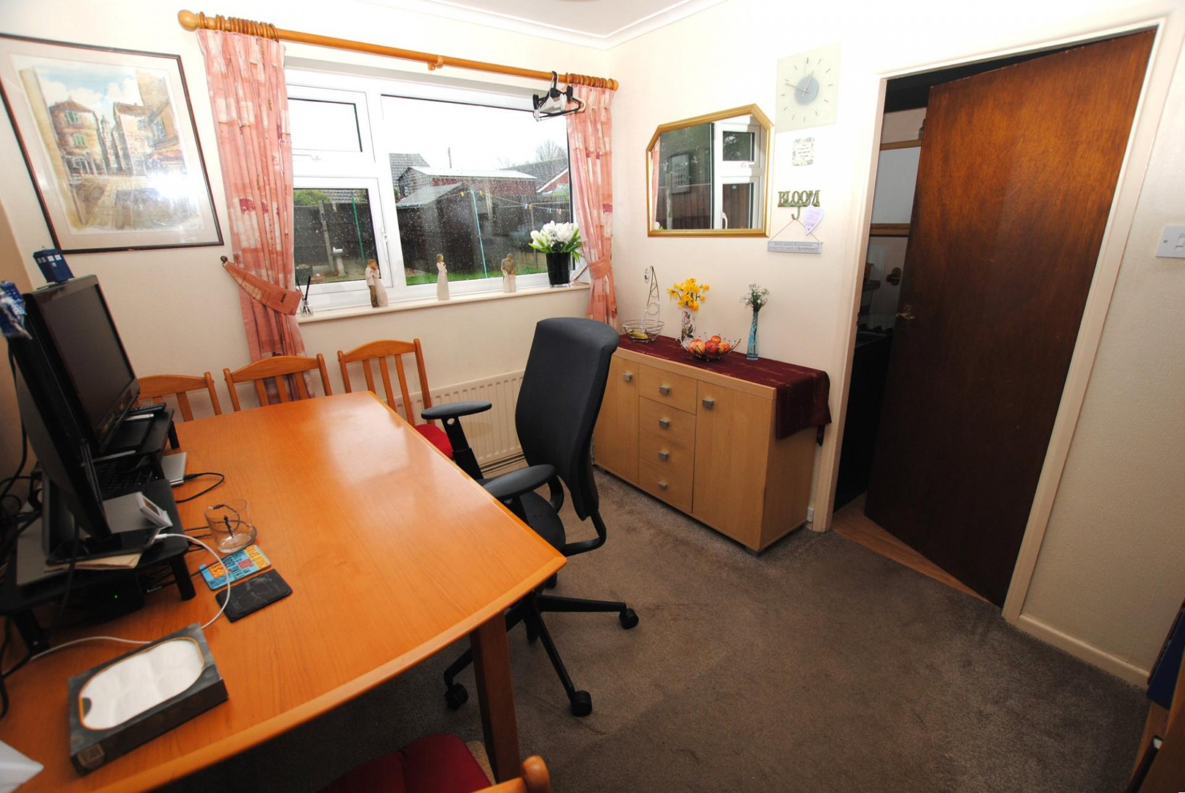- Link Detached House
- Lounge
- Dining Room
- Kitchen, Utility Room
- Three Bedrooms
- EPC D, Council Tax C
- Garage, Driveway Parking
- Gas CH, Double Glazing
- Gardens
3 Bedroom Link Detached House for sale in Telford
BRIEF DESCRIPTION This Detached House has provided a much loved family home over the years and offers well maintained accommodation throughout. Entering into a Porch which gives access to a Reception Hall, with door to Lounge with window to the fore, attractive feature fire surround with gas fire and door to Dining room. The fitted Kitchen has a range of drawers, base, and wall mounted cupboards with complementary working surfaces, inset 1.5 bowl sink unit, space for free standing cooker, window to rear, under stairs storage cupboard and door to the Utility Room – with access to the garden and garage, plumbing for dishwasher and washing machine and door to downstairs WC, which has a window to rear.
Stairs from the Hall, ascend to the first floor Landing with window to the side, access to the loft and cupboard. Bedroom One has a built-in double wardrobe and window to the rear, Bedroom Two has window to front and Bedroom Three also has a window to the front elevation. The Bathroom provides a modern white three piece suite with electric shower over the bath and full wall tiling. Internally, the accommodation benefits from gas central heating and double glazing.
Externally, the property is approached over a tarmacadam driveway with shale to side providing a generous driveway with parking directly in front of the single Garage with up and over door and service door into the Utility. The attractive rear garden has a patio area, further gravelled area, lawn and established borders enclosed by fencing.
LOCATION Situated in this popular area, within 1 mile from local shops, public houses and supermarkets. Newport with its High Street stores, smaller specialist shops, indoor market and supermarkets is approximately 5 miles distance and Telford which offers more comprehensive shopping, leisure and employment facilities is approximately 5 miles in the opposite direction. Muxton is conveniently situated within easy access of the West Midlands road network, in particular the M6 and the M54.
LOUNGE 13' 3" x 12' 3" (4.04m x 3.73m)
DINING ROOM 10' 0" x 8' 6" (3.05m x 2.59m)
KITCHEN 10' 0" x 7' 6" (3.05m x 2.29m)
UTILITY ROOM 12' 7" x 7' 6" (3.84m x 2.29m)
BEDROOM ONE 10' 1" x 9' 3" (3.07m x 2.82m)
BEDROOM TWO 11' 8" x 9' 7" (3.56m x 2.92m)
BEDROOM THREE 7' 8" x 6' 5" (2.34m x 1.96m)
GARAGE 14' 3" x 8' 0" (4.34m x 2.44m)
GENERAL INFORMATION TENURE
We are advised that the property is Freehold and this will be confirmed by the Vendors Solicitor during the Pre- Contract Enquiries. Vacant possession upon completion.
LOCAL AUTHORITY
Telford & Wrekin Council, Southwater Square, St Quentin Gate, Telford, TF3 4EJ Council Tax Band C
SERVICES
We are advised that mains water, drainage, gas and electricity are available. Barbers have not tested any apparatus, equipment, fittings etc or services to this property, so cannot confirm that they are in working order or fit for purpose. A buyer is recommended to obtain confirmation from their Surveyor or Solicitor. For broadband and mobile supply and coverage buyers are advised to visit the Ofcom mobile and broadband checker website. https://checker.ofcom.org.uk/
VIEWING
By arrangement with the Agents' office at 1 Church Street, Wellington, Shropshire TF1 1DD. Tel: 01952 221200 Email: wellington@barbers-online.co.uk
DIRECTIONS
Proceeding along the New Trench Road (A518) towards Newport, at Donnington Roundabout (Clock Tower) turn right into School Road and at the mini roundabout proceed straight over then take the second left into Fieldhouse Drive; follow the road around, taking the third right into Stanall Drive and the property will be found on the left hand side.
METHOD OF SALE
For Sale by Private Treaty. WE34983/230224
ENERGY PERFORMANCE CERTIFICATE The full energy performance certificate (EPC) is available for this property upon request.
Important information
This is not a Shared Ownership Property
Property Ref: 759214_101056070191
Similar Properties
Winchester Drive, Muxton, Telford, TF2 8SJ
3 Bedroom Semi-Detached House | Offers in region of £240,000
This nicely presented Semi-Detached House provides two Reception Rooms and Three Bedrooms. Conveniently located for the...
3 Bedroom Semi-Detached House | Offers in region of £240,000
This three bedroomed semi-detached house, with driveway parking for two vehicles and garden cabin, is conveniently posit...
St. Lukes Road, Doseley, TF4 3BE
2 Bedroom Semi-Detached House | Offers in region of £240,000
Offered with NO UPWARD CHAIN, this spacious two bedroomed semi-detached cottage features two reception rooms, dining kit...
Haygate Road, Wellington, Telford, TF1 1QN.
3 Bedroom Semi-Detached House | Offers in region of £250,000
Offered for sale with No Upward Chain, a Three Bedroom Semi-Detached House with Garage and generous garden plot. Conveni...
Pool Hill Road, Dawley, Telford, TF4 3AS
3 Bedroom Semi-Detached House | Offers in region of £250,000
A well maintained, extended, three bedroom semi detached house with view over fields to front elevation and is offered f...
Yew Tree Meadow, Hadley, Telford, TF1 6AN.
3 Bedroom Detached House | Offers Over £255,000
Offered for sale with No Upward Chain, this nicely presented Detached House provides spacious Three Bedroom accommodatio...
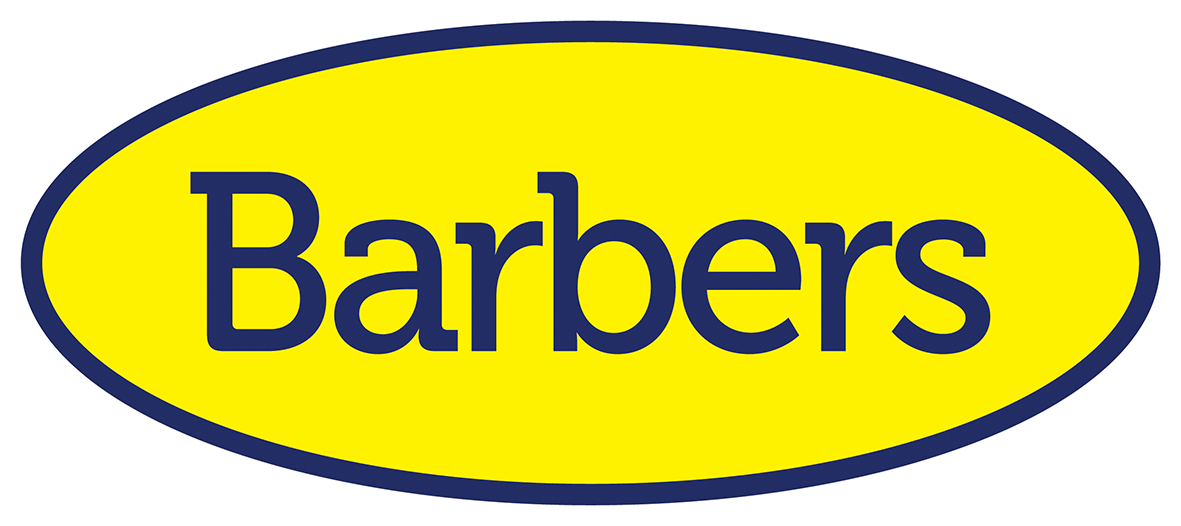
Barbers (Telford)
1 Church Street, Wellington, Telford, Shropshire, TF1 1DD
How much is your home worth?
Use our short form to request a valuation of your property.
Request a Valuation



