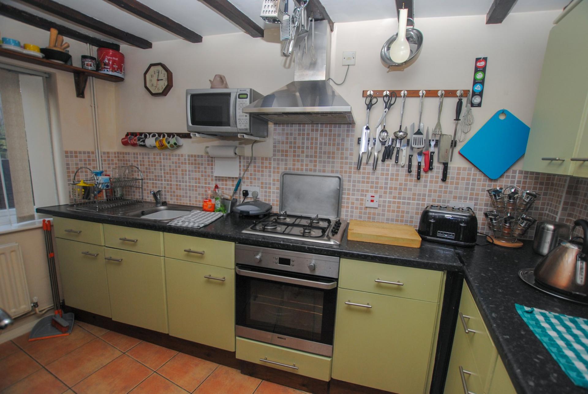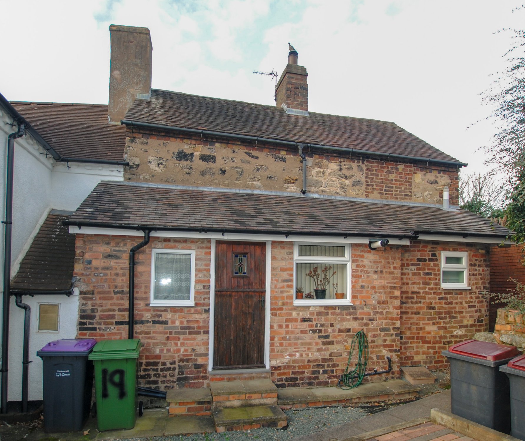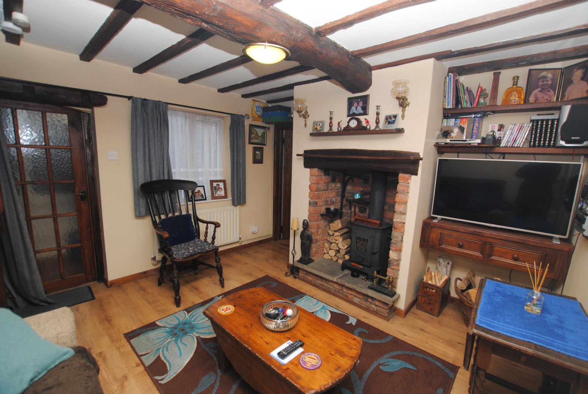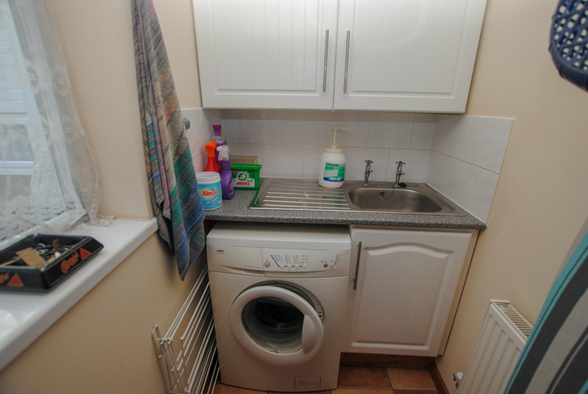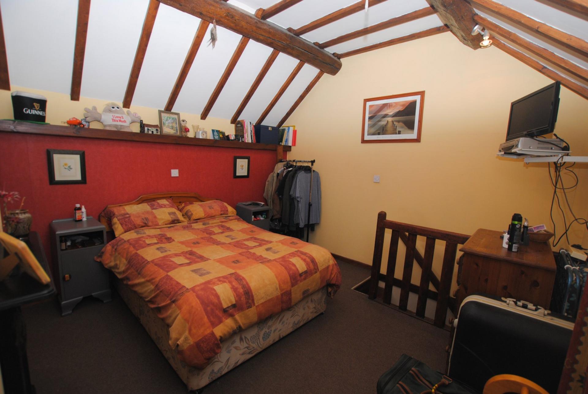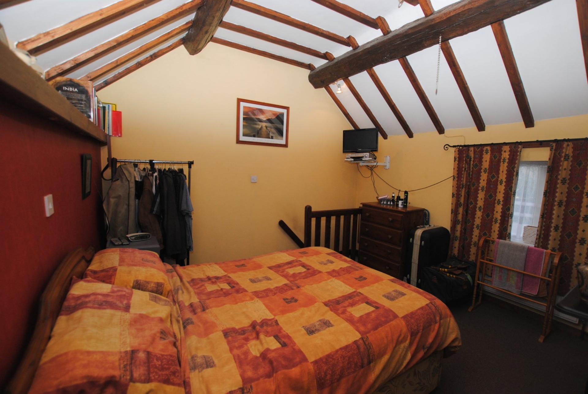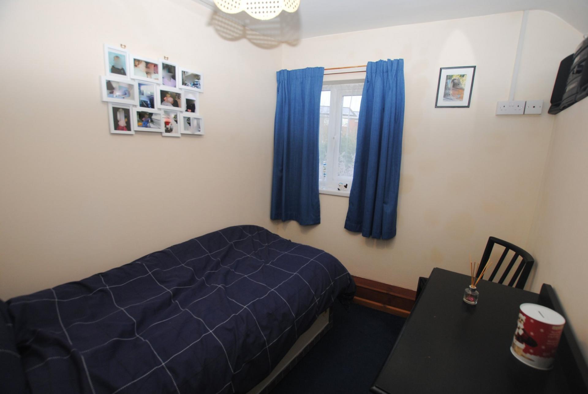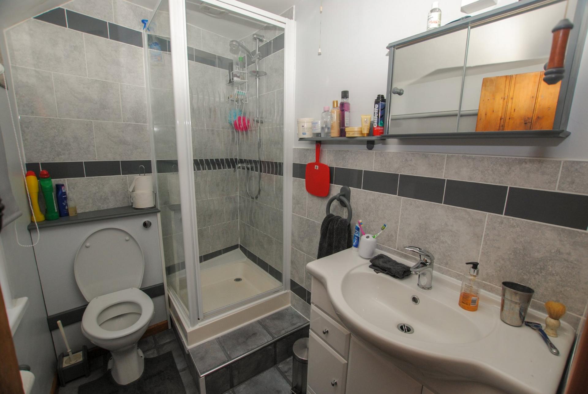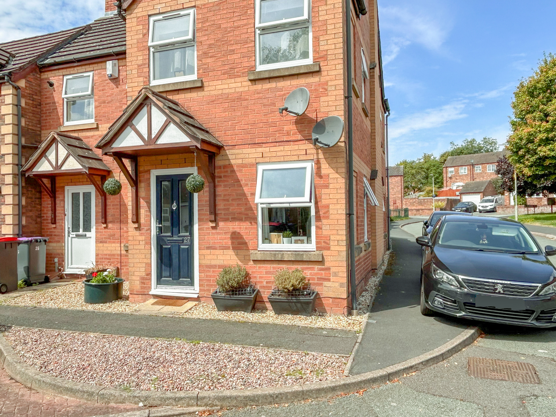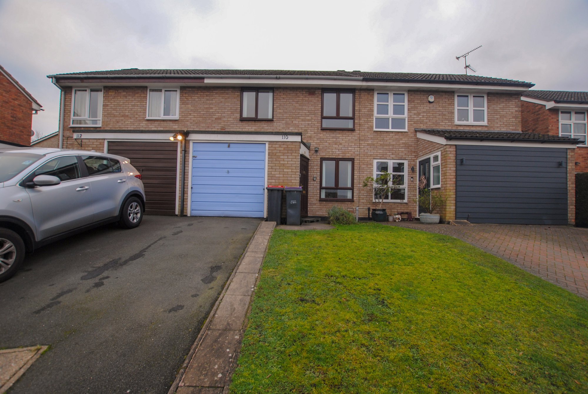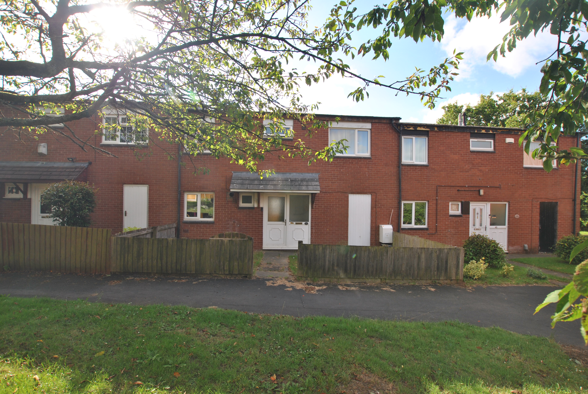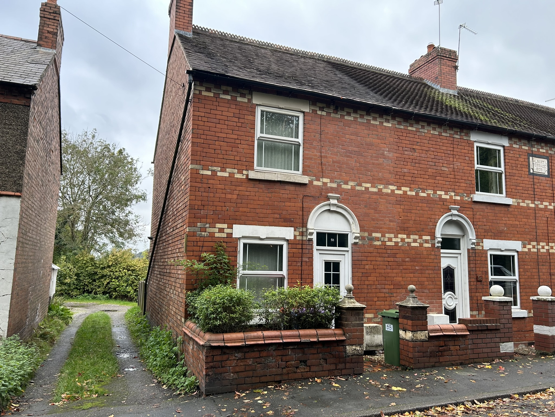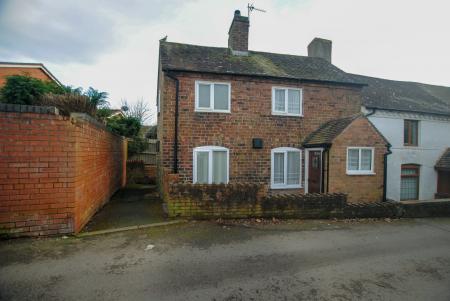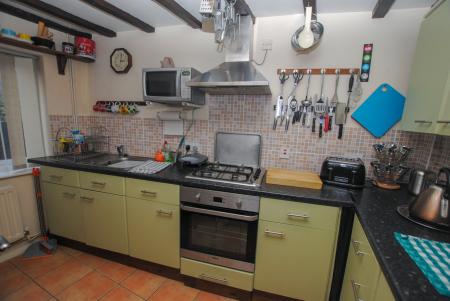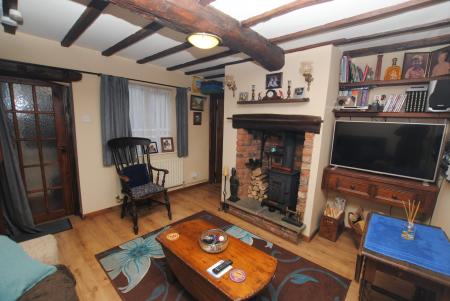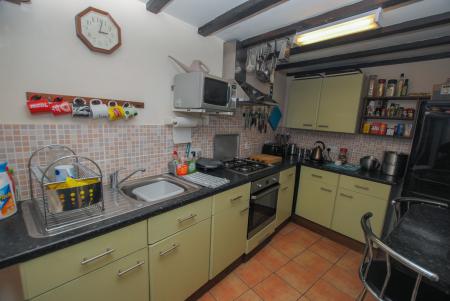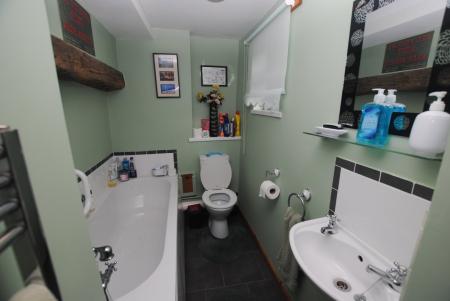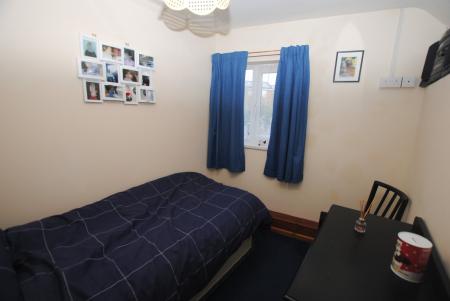- End Terraced Cottage
- Lounge
- Kitchen
- Ground floor Bathroom
- First Floor Shower Room
- EPC D, Council Tax A
- Bedroom with Nursery off
- On Street Parking
1 Bedroom End of Terrace House for sale in Telford
BRIEF DESCRIPTION This End Terraced Cottage offers deceptively spacious accommodation retaining many period features throughout. Entering into a small Reception Porch with windows and further door into the Lounge which offers a large Inglenook fireplace with wood burning stove and feature alcove to the side; window to the front, door to the rear lobby, stairs and door into the fitted Kitchen which offers a range of drawers, base and wall mounted units, working surface with single sink unit, integrated oven, gas hob and extractor. The spacious rear lobby provides a door to the outside pathway which provides access around to the front for bins etc.; a door opens into the Utility with cupboards and provision for washer. The ground floor Bathroom provides a white three piece suite; boiler cupboard.
Stairs ascend from the Lounge, up directly into the Bedroom with exposed beams to ceiling and eaves, attractive decorative fireplace, window to the front; door off to the right into the Nursery with access to loft space and window to side. Also off the Bedroom is a Shower Room with white three piece suite and step up to the shower cubicle. The property benefits from double glazing and gas central heating.
LOCATION Situated in an established residential locality. Convenient for a range of education facilities including Primary at Newdale, Ketley and Lawley and Secondary at Hadley Learning Community, Thomas Telford and Langley. Public Transport links to the centres of Wellington and Telford. Lawley Centre is a short distance from the property and an excellent road network links the property to all parts of the area including the modern range of shopping and leisure facilities available at Telford Town Centre.
LOUNGE 11' 8" x 10' 5" (3.56m x 3.18m) plus recess in addition
KITCHEN 11' 0" x 7' 5" (3.35m x 2.26m) max.
REAR HALL 8' 4" x 3' 9" (2.54m x 1.14m)
UTILITY ROOM 4' 8" x 3' 9" (1.42m x 1.14m)
BATHROOM 9' 2" x 4' 7" (2.79m x 1.4m) max. into door recess
BEDROOM 12' 5" x 12' 0" (3.78m x 3.66m) max. measurements
NURSERY 8' 3" x 6' 5" (2.51m x 1.96m)
SHOWER ROOM 7' 3" x 4' 6" (2.21m x 1.37m)
ENERGY PERFORMANCE CERTIFICATE The property rating is D. The full energy performance certificate (EPC) is available for this property upon request.
TENURE We are advised that the property is Freehold and this will be confirmed by the Vendors Solicitor during the Pre- Contract Enquiries. Vacant possession upon completion.
SERVICES We are advised that mains water, drainage, gas and electricity are available. Barbers have not tested any apparatus, equipment, fittings etc or services to this property, so cannot confirm that they are in working order or fit for purpose. A buyer is recommended to obtain confirmation from their Surveyor or Solicitor.
DIRECTIONS From Mossey Green Way proceed into Shepherds Lane (towards Red Lake) and take the second left into Garfield Road. Carry on along past the turning for Hartley Close and turn left on to Mannerley Lane and the Cottage will be found on your left hand side just after the bend.
LOCAL AUTHORITY Telford & Wrekin Council Southwater Square, St Quentin Gate, Telford, TF3 4EJ. Council Tax Band A.
VIEWING / PRE SALES ADVICE By arrangement with the Agents' office at 1 Church Street, Wellington, Shropshire TF1 1DD.
Tel: 01952 221200
Email: wellington@barbers-online.co.uk
METHOD OF SALE For sale by Private Treaty
AML REGULATIONS To ensure compliance with the latest Anti Money Laundering Regulations all intending purchasers must produce identification documents prior to the issue of sale confirmation. To avoid delays in the buying process please provide the required documents as soon as possible. We may use an online service provider to also confirm your identity. A list of acceptable ID documents is available upon request.
DISCLAIMER We believe this information to be accurate, but it cannot be guaranteed. The fixtures, fittings, appliances and mains services have not been tested. If there is any point which is of particular importance please obtain professional confirmation. All measurements quoted are approximate. These particulars do not constitute a contract or part of a contract.
WE34827.160124
Important information
This is not a Shared Ownership Property
Property Ref: 759214_101056070035
Similar Properties
2 Bedroom Terraced House | Offers in region of £125,000
Offered for sale with NO UPWARD CHAIN, this property is available either as an investment property (currently with a ten...
Middlegate, Shrewsbury, SY1 3XD
1 Bedroom Ground Floor Flat | Offers in region of £110,000
Considered ideal for first time buyers, a spacious one double bedroom, ground floor apartment, benefiting from a front a...
Cuckoos Rest, Aqueduct, Telford, TF4 3TQ.
2 Bedroom Apartment | Offers Over £110,000
This ground floor apartment offers spacious two bedroomed accommodation with enclosed garden, on this popular cul-de-sac...
Walker Crescent, St. Georges, Telford, TF2 9QD.
3 Bedroom Terraced House | £135,000
For Sale through Modern Method of Auction and offered for Sale with no upward chain this inner terraced House provides t...
Brereton, Brookside, Telford, TF3 1PD.
3 Bedroom Terraced House | Offers in region of £135,000
Offered for sale with no upward chain, this Three Bedroom Inner Terraced House provides spacious accommodation with a mo...
Holyhead Road, Oakengates, Telford, TF2 6BN
2 Bedroom End of Terrace House | Offers in region of £144,995
A fantastic opportunity for First Time Buyers - this Edwardian end terraced property offers two Bedrooms, Bathroom, Rece...
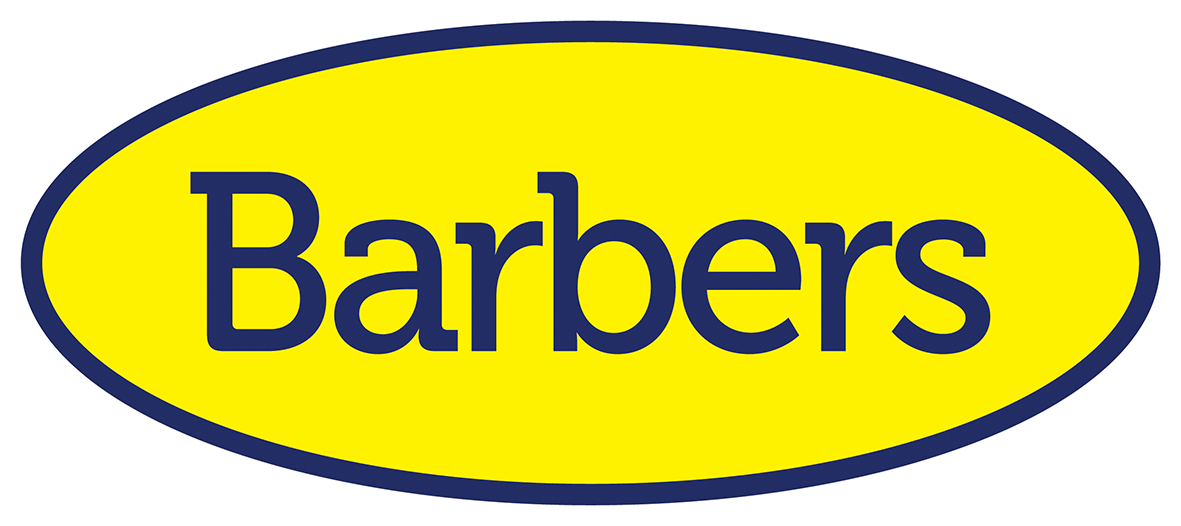
Barbers (Telford)
1 Church Street, Wellington, Telford, Shropshire, TF1 1DD
How much is your home worth?
Use our short form to request a valuation of your property.
Request a Valuation


