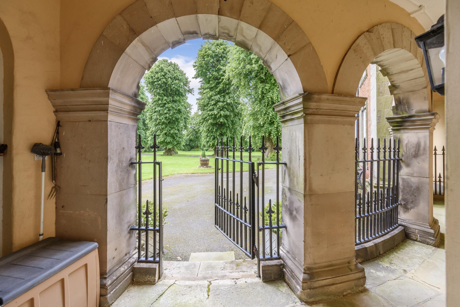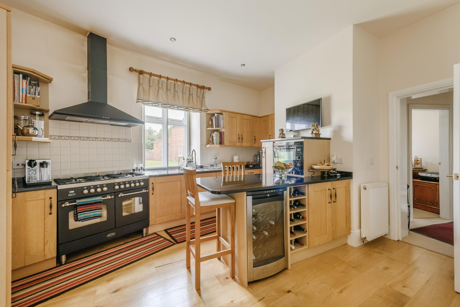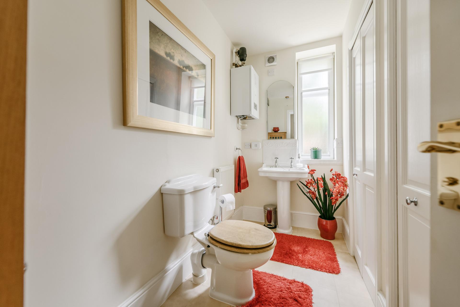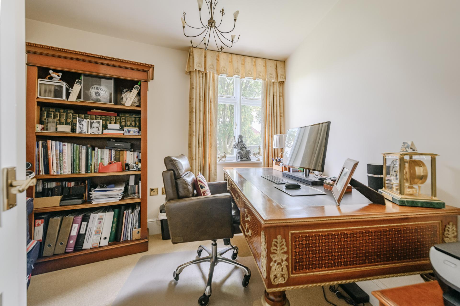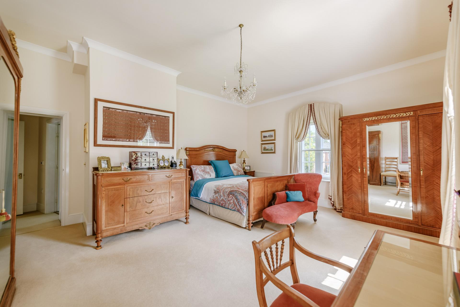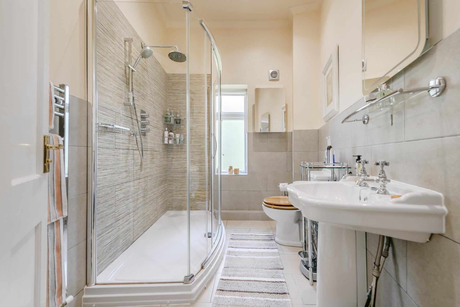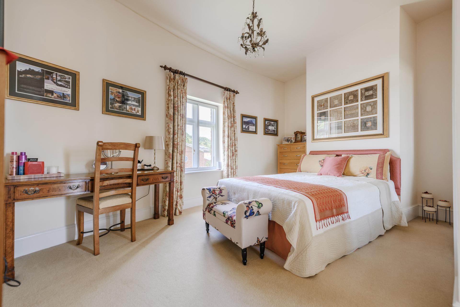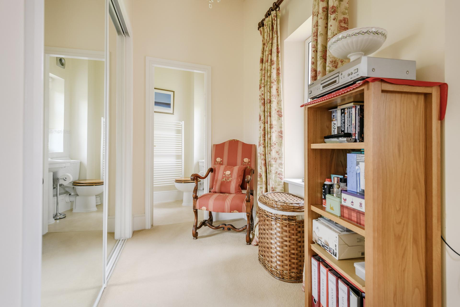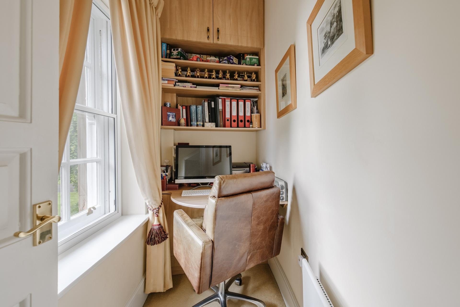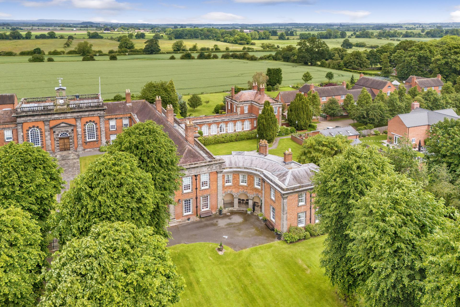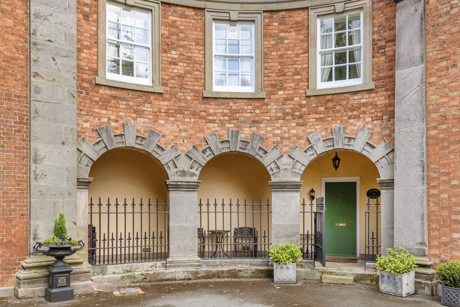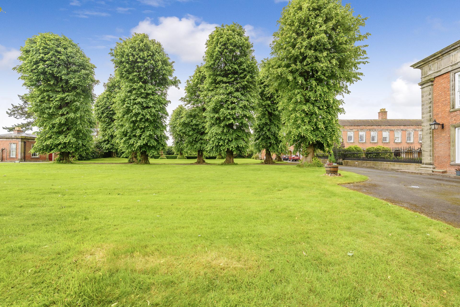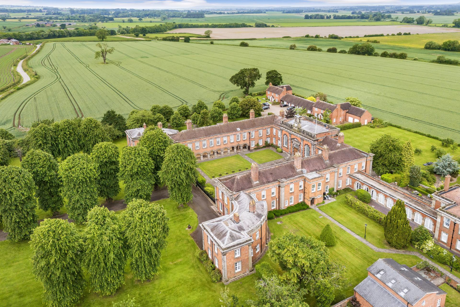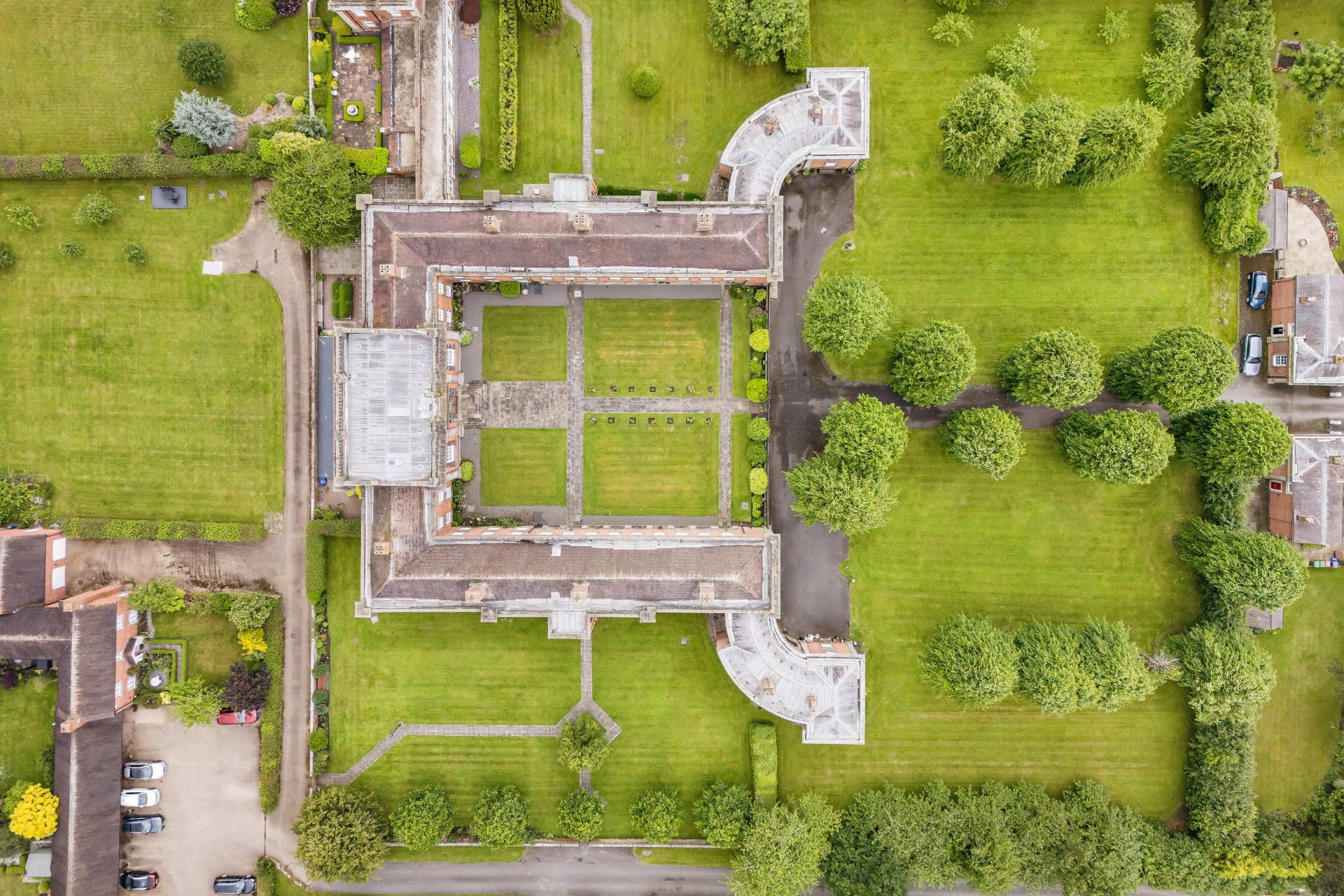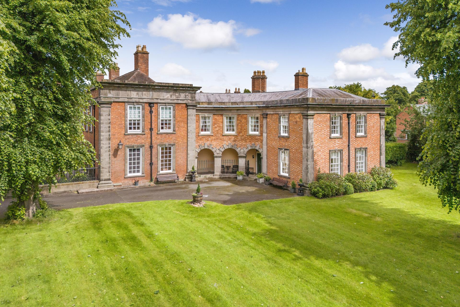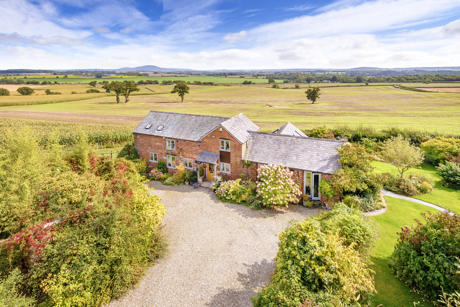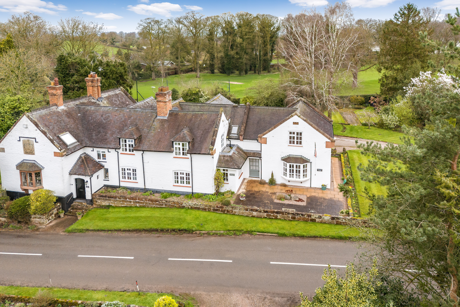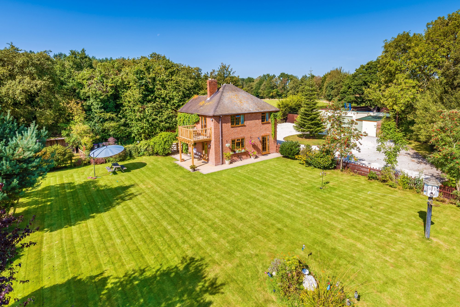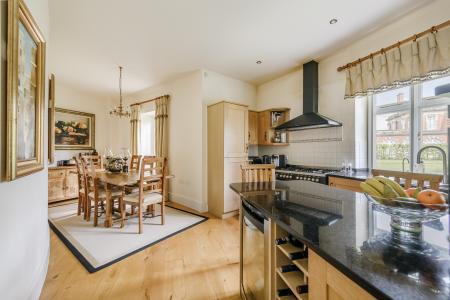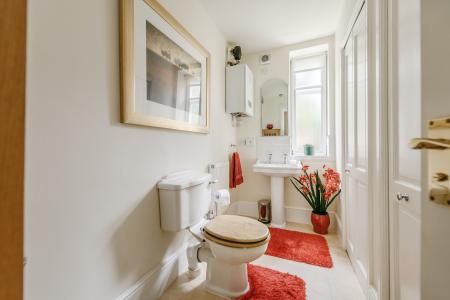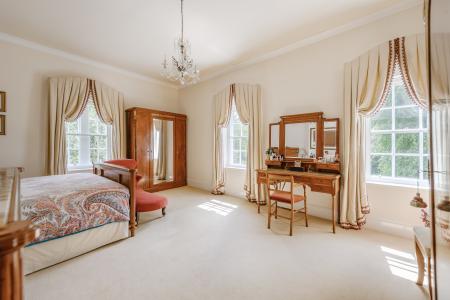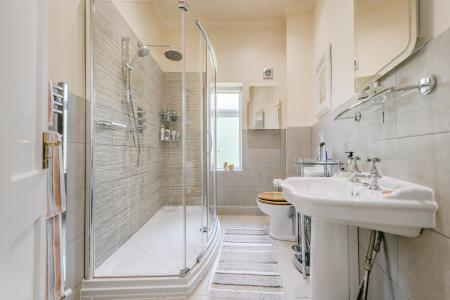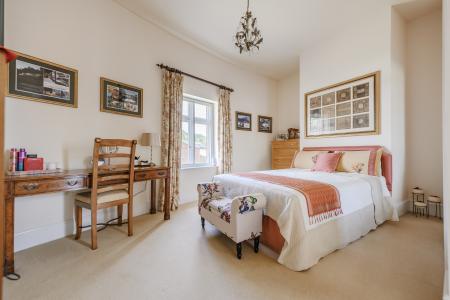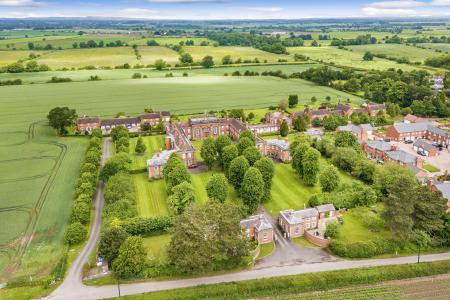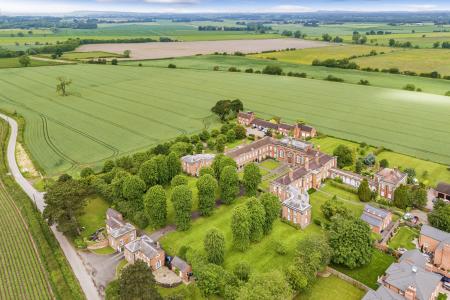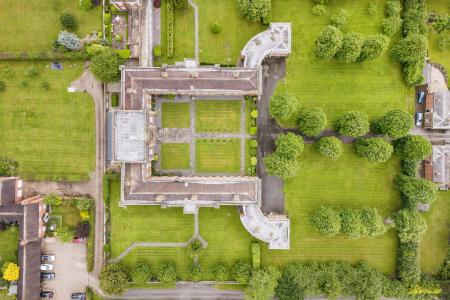- Available with NO UPWARD CHAIN
- Grade I Listed 2 storey Georgian character property
- Spacious internal accommodation
- Full use of estate gardens, extending to approximately 2 acres
- Parking in front of property and additional garage and parking space
- Freehold. EPC C. Council Tax: E. Service charge payable
- Guest bedroom suite
- Dual aspect lounge with feature fireplace
- Kitchen diner with breakfast bar and integrated appliances
- Refitted shower room. Guest cloaks/WC.
3 Bedroom End of Terrace House for sale in Telford
BRIEF DESCRIPTION The beauty of this property lies in the peaceful location, with close access to countryside walks. Being ideally placed for the local market towns of both Wellington and Newport, with their excellent schools and further/higher education facilities, and within easy reach of the larger retail facilities and amenities of Telford. Preston upon the Weald Moors is the ideal location for families and professionals alike. There is a local railway station at Wellington as well as the mainline railway station in Telford Town Centre and with the M54 being approximately 6.5 miles away (with its links to the M6 and Shrewsbury), the location is ideal for commuting.
The original design of this wing enables the property to feel separate from the main building, giving it a feel of privacy, whilst being close enough to the other properties in the neighbourhood to feel part of the community. The proximity of the other residences also forges a sense of security. Because this property is Grade I Listed, it ensures that the integrity of the building and its surroundings will remain as they are, with very little external maintenance being required by owners (the service charge paid covers the general maintenance of the exterior of the building, building insurance as well as the upkeep of the grounds).
Herbert House is one of two curved wings added onto the Grade I Listed 'Preston Hospital', ninety nine years after it was originally built in 1726. This Georgian 'hospital' was built by the Preston Trust Homes to be used as almshouses, from monies bequeathed by Lady Catherine Herbert on land which her brother, Lord Torrington, donated. These almshouses were originally built for retired ladies, who resided in apartments in the west side of the building, but later on, girls between the ages of ten and sixteen were welcomed to live in the east side, where they were schooled and taught domestic skills. The central Hall, joining the two main wings, is a most impressive part of the building and was originally intended as a school room and chapel.
In the early 2000's, Shropshire Homes sympathetically developed this estate, transforming the main almshouse quadrangle into four luxury houses and six apartments. Herbert House is one of only two of these houses which benefit from parking immediately to the front of the property (along with a separate garage and additional parking space to the north east of the development). As well as this conversion, there are nine further buildings on the estate, some conversion of original buildings (such as The Wardens House), with the remainder being new build properties, designed in keeping with the original architecture.
Herbert House has been immaculately maintained and is beautifully presented, having been owned by the same people since its conversion in 2003. With high ceilings, large windows and unique curved walls, this individual property (being predominantly south facing) is elegant, bright and welcoming.
This home features a distinctive cloister to the front, a perfect area to sit, socialise and enjoy the gardens in all weathers. Off the cloister is a useful storage area and the current owners have obtained 'permitted development' consent from Telford & Wrekin Council Planning Department, to install an EV charging point (subject to conditions).
The main entrance door, opens from the cloister into the hallway, which runs along the inside curve of the building and features a large, walk-in understairs storage cupboard to the one end. To the far right is the spacious lounge, with double aspect windows and feature fireplace (housing a coal effect gas fire). Adjacent to the lounge is the cloakroom/WC with provision for a washing machine and tumble drier concealed behind bifolding doors. The rear aspect study has plenty of room for a large desk with a useful recess for cabinets / bookshelves etc. The remainder of the ground floor comprises the kitchen diner, again, a well proportioned room with a dining area to the far end, having French style doors opening to the gardens behind. The main kitchen area features a range of bespoke wooden fronted units of base and wall mounted cupboards and drawers, with granite worktops over. A central island provides additional breakfast seating space and the kitchen is finished off with integrated appliances including a fridge freezer, dishwasher, combination microwave oven and wine fridge. A range cooker with six gas burners and fan assisted electric ovens below forms the focal point of the kitchen, with chimney style cooker hood over.
Turned stairs rise from the ground floor to the first floor landing, which again, runs along the inside curve of the property. To the one end, over the lounge, is the spacious principal bedroom, with its double aspect windows enjoying far reaching views over the gardens and farmland beyond. The guest bedroom is located to the other end of the landing, having built-in wardrobes to one wall and a dressing area which leads to the en-suite shower room, featuring a white suite. A third bedroom is located adjacent to this, having a useful alcove for a wardrobe. The family shower room has been refitted with a modern suite, including a large glass fronted curved shower cubicle with mains shower (having both a rainfall shower head and standard shower head), close coupled WC and pedestal wash hand basin. Finally, to the second floor, is a useful second study, with bespoke fitted furniture and front aspect window.
The property enjoys the use of the surrounding gardens, which extend to approximately two acres, and which are immaculately maintained. As well as two parking spaces immediately to the front of the property, the owners of number 11 have an additional garage with parking space in front, located to the north east of the property, in the more recent part of the development.
Every property owner is a member of the Home Park (Preston) Residents' Association (three of which are Directors, managing the development on behalf of all the residents).
LOCATION Situated in the heart of the rural Village of Preston upon the Weald Moors, close to the Church, and extremely convenient for the highly regarded Primary School. Secondary education facilities can be found in the Market Towns of Wellington and Newport (approx. 4 miles distant) which each also offer a range of shops, supermarkets, library and a leisure centre. Bus and Railway Stations are available in Wellington. The M54 is approximately 6.5 miles distant, providing excellent commuting access to the M6 and west midlands.
LOUNGE 18' 11" x 15' 2" max (12'4" min) (5.77m x 4.62m)
LSTUDY-SHAPED 10' 5" max (5'8" min) x 8' 6" max (3'11" min) (3.18m x 2.59m)
DINING KITCHEN
DINING AREA 12' 9" x 7' 10" (3.89m x 2.39m)
KITCHEN AREA 16' 3" max x 12' 2" (4.95m x 3.71m)
CLOAKS/WC 9' 4" x 4' 3" to cupboard fronts (2.84m x 1.3m)
PRINCIPAL BEDROOM 18' 8" x 15' 6" max (12'11" min) (5.69m x 4.72m)
SHOWER ROOM 9' 10" x 7' 4" max (5'3" min) (3m x 2.24m)
GUEST BEDROOM SUITE
BEDROOM AREA 17' 9" max (12'6" min) x 10' 3" to wardrobe fronts (5.41m x 3.12m)
DRESSING AREA 7' 9" x 4' 9" to wardrobe fronts (2.36m x 1.45m)
EN-SUITE SHOWER ROOM 7' 4" x 4' 11" (2.24m x 1.5m)
BEDROOM THREE 10' 8" max x 12' 9" max (3.25m x 3.89m)
STUDY 9' 2" max (8'11" min) x 3' 6" (2.79m x 1.07m)
AGENTS' NOTES TENURE
We are advised that the property is Freehold and this will be confirmed by the Vendor's Solicitor during pre-contract enquiries. Vacant possession upon completion. Every property owner is a member of the Home Park (Preston) Residents' Association (three of which are Directors, managing the development on behalf of the residents), for which biannual fee of £1,850.50 is payable (in January and July). This fee includes buildings insurance cover, external decoration renewal (when necessary) as well as grounds maintenance etc
SERVICES
We are advised that mains water, drainage, gas and electricity are available. The property is heated by a gas central heating system. There is also an intruder alarm at the property. Barbers have not tested any apparatus, equipment, fittings etc. or services to this property, so cannot confirm that they are in working order or fit for purpose. A buyer is recommended to obtain confirmation from their Surveyor or Solicitor. We understand that the property benefits from FFTP broadband (provided by Exascale). For broadband and mobile supply and coverage buyers are advised to visit the Ofcom mobile and broadband checker website. https://checker.ofcom.org.uk/
DIRECTIONS
From Apley roundabout take the exit onto Grainger Drive, at the roundabout take the 1st exit onto Leegate Avenue, at Leegomery roundabout take the 2nd exit and proceed along the road for approximately 2 miles. At The Queens public house bear left and at the crossroads turn left towards Preston on the Weald Moors. Driving into the Village, take the second left into Wappenshall Lane and then as you approach the Church in front of you, continue straight on, into Weald Moors Park, where the property will be found at the end of the cul-de-sac, on the left hand side, just in front of Katherine's Hall.
LOCAL AUTHORITY
Telford & Wrekin Council, Southwater Square, St. Quentin Gate, Telford, TF3 4EJ. Council Tax Band E (currently £2,355.18 for the year 2024/2025)
VIEWING AND ADVICE
Via our Agents' Wellington Office: 01952 221 200 or Email: wellington@barbers-online.co.uk
METHOD OF SALE
For sale by Private Treaty.
AML REGULATIONS
To ensure compliance with the latest Anti Money Laundering Regulations all intending purchasers must produce identification documents prior to the issue of sale confirmation. To avoid delays in the buying process please provide the required documents as soon as possible.
Our Reference: WE35649.110624
Important information
This is not a Shared Ownership Property
Property Ref: 759214_101056070857
Similar Properties
Lyth Hill, Bayston Hill, Shrewsbury, SY3 0AX
3 Bedroom Barn Conversion | Offers in excess of £600,000
A beautifully positioned barn conversion, situated on the side of Lyth Hill, boasting far reaching, panoramic views towa...
Weston Under Redcastle, Shrewsbury, SY4 5UZ
4 Bedroom Cottage | Offers in region of £599,995
**NO CHAIN** Situated in an idyllic Village location, this beautiful Period Cottage provides generously proportioned acc...
Farm Lane, Horsehay, Telford, TF4 2NE
4 Bedroom Detached House | Offers in region of £595,000
Situated in a backwater position in this sought after residential area, this superb Detached House offers excellent size...
4 Bedroom Cottage | Offers in region of £650,000
This beautiful Four Bedroom Country Cottage has a plethora of character features throughout and is located in a desirabl...
Holyhead Road, Wellington, TF1 2EA
5 Bedroom Detached House | Offers in region of £650,000
A beautiful Edwardian Detached Residence with an abundance of character features throughout, having Five Bedrooms, Three...
Shawbury Heath, Shawbury, Shrewsbury, SY4 4EA.
3 Bedroom House | Offers in region of £675,000
A most beautifully presented three Bedroom Detached House standing on a garden / paddock plot of approximately 2 acres a...
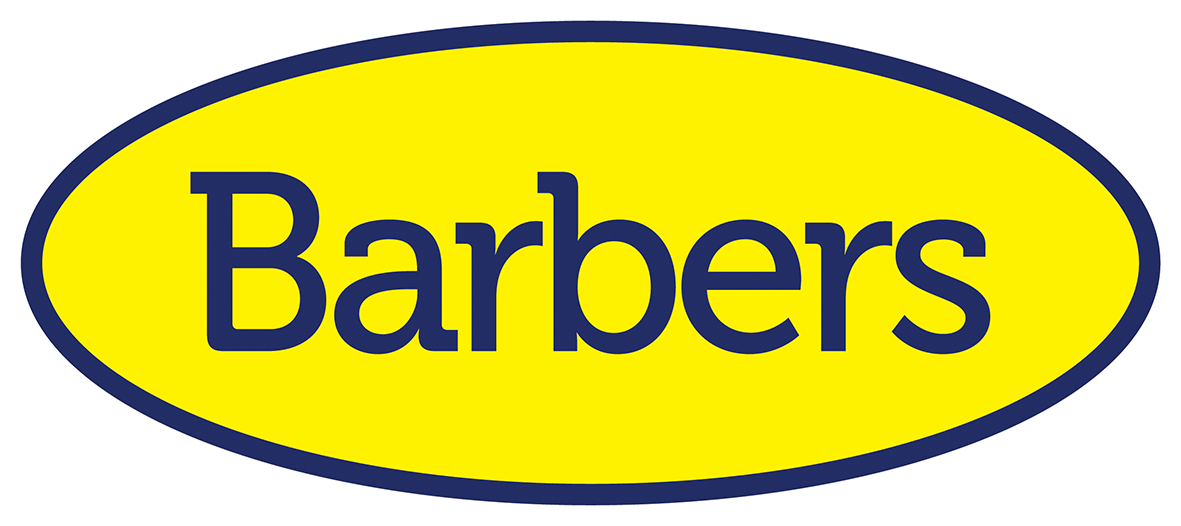
Barbers (Telford)
1 Church Street, Wellington, Telford, Shropshire, TF1 1DD
How much is your home worth?
Use our short form to request a valuation of your property.
Request a Valuation

