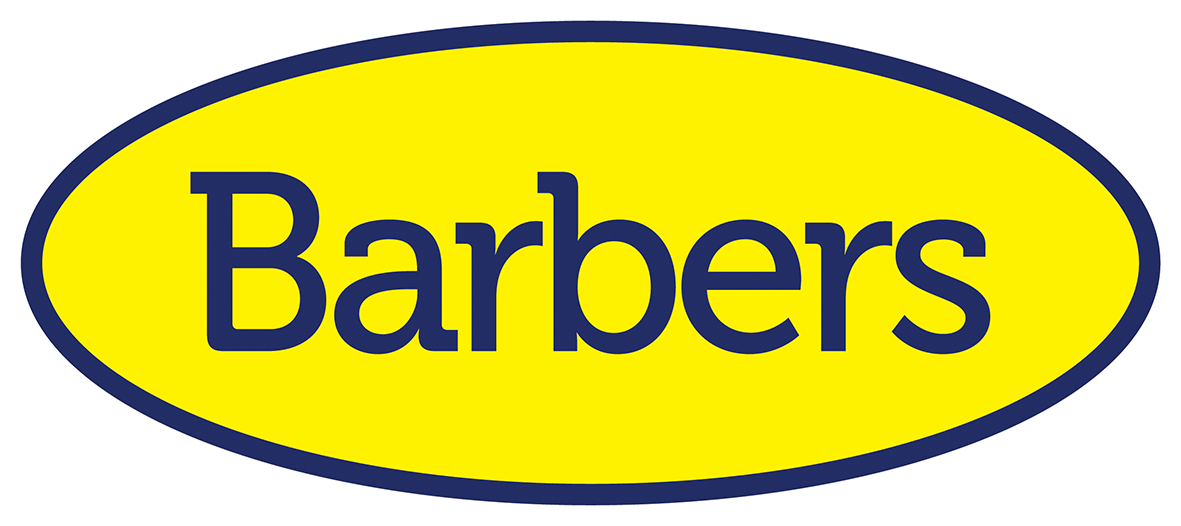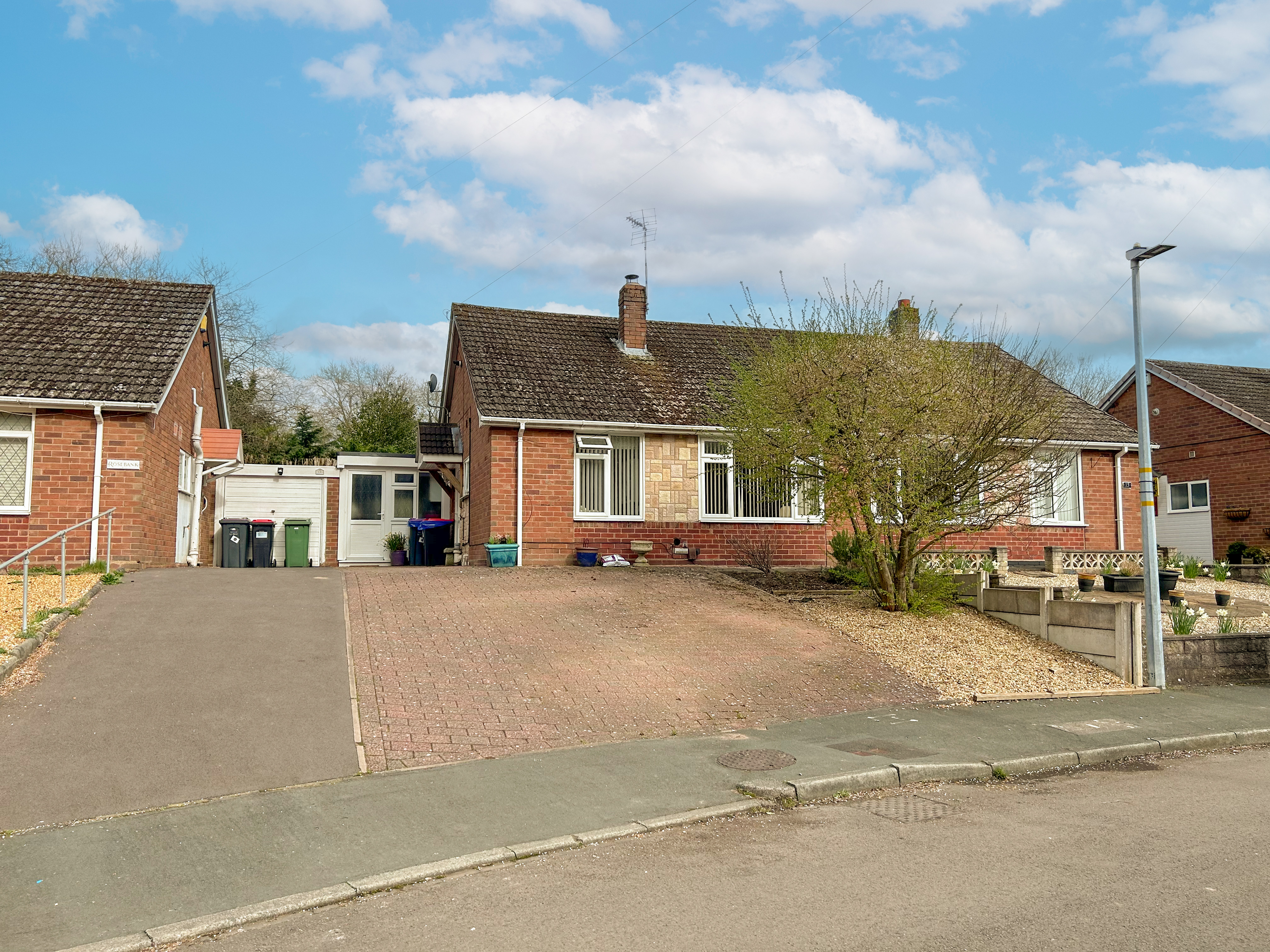- Attractive Semi-Detached House
- Lounge
- Kitchen / Dining Room
- Three Bedrooms
- Master En-suite
- EPC B, Council Tax C
- Bathroom, Driveway Parking
- Gas CH, Double Glazing
- Tiered Rear Garden
3 Bedroom Semi-Detached House for sale in Telford
DESCRIPTION A well presented Semi-Detached House, considered ideal for first time buyers. The accommodation comprises entrance hall with stairs to the first floor and door off into the Lounge with window to front; door into the inner hall with under stairs storage cupboard and cloakroom off with two piece suite. The fitted Kitchen / Diner overlooks the rear garden and has a range of base and wall mounted units with complementary working surfaces, inset sink, oven and hob with extractor over and provision for washing machine. French doors open out to the rear garden.
Stairs from the hall ascend to the first floor Landing with access to loft space and Bathroom with three piece suite. There are two Bedrooms overlooking the rear and the master Bedroom is on the front with a built-in wardrobe and door to the En-suite Shower Room. Internally, the accommodation benefits from gas central heating and double glazing.
Externally, there is a lawned rear garden with paved patio area, along with useful side area and terraced garden area to the rear, with decked seating area. To the side of the property is a driveway.
LOCATION Situated in the established residential locality of St. Georges being served by a local Primary School and Shop. The neighbouring Town of Oakengates offers a range of Shops, leisure centre and secondary school, whilst the Telford Town Centre is approximately 2 miles distant and offers an excellent range of shops and leisure facilities
LOUNGE 13' 9" x 12' 0" (4.19m x 3.66m)
WC 6' 0" x 3' 6" (1.83m x 1.07m)
KITCHEN/DINER 15' 6" x 9' 6" (4.72m x 2.9m)
BEDROOM ONE 9' 10" x 9' 9" (3m x 2.97m)
ENSUITE 5' 9" x 5' 5" (1.75m x 1.65m)
BEDROOM TWO 10' 4" x 8' 8" (3.15m x 2.64m)
BEDROOM THREE 10' 3" x 6' 7" (3.12m x 2.01m)
BATHROOM 6' 8" x 5' 6" (2.03m x 1.68m)
ENERGY PERFORMANCE CERTIFICATE The property has a rating of B. The full energy performance certificate (EPC) is available for this property upon request.
TENURE We are advised that the property is Freehold and this will be confirmed by the Vendors Solicitor during the Pre- Contract Enquiries. Vacant possession upon completion. There is a current Service Charge of approx. £106.92 per annum payable to Trinity Management Company for communal ground maintenance.
SERVICES We are advised that mains water, drainage, gas and electricity are available. Barbers have not tested any apparatus, equipment, fittings etc or services to this property, so cannot confirm that they are in working order or fit for purpose. A buyer is recommended to obtain confirmation from their Surveyor or Solicitor. For broadband and mobile supply and coverage buyers are advised to visit the Ofcom mobile and broadband checker website. https://checker.ofcom.org.uk/
DIRECTIONS From Junction 4 off the M54 proceed up Castle Farm Way to Limekiln Roundabout and take the third exit into Redhill Way. At the roundabout turn left into Cloisters Way and then left at the junction into St. Georges Avenue. The property will be found a short way along on the left.
LOCAL AUTHORITY Telford & Wrekin Council Southwater Square, St Quentin Gate, Telford, TF3 4EJ
VIEWING / PRE SALES ADVICE By arrangement with the Agents' office at 1 Church Street, Wellington, Shropshire TF1 1DD.
Tel: 01952 221200
Email: wellington@barbers-online.co.uk
AML REGULATIONS To ensure compliance with the latest Anti Money Laundering Regulations all intending purchasers must produce identification documents prior to the issue of sale confirmation. To avoid delays in the buying process please provide the required documents as soon as possible. We may use an online service provider to also confirm your identity. A list of acceptable ID documents is available upon request.
DISCLAIMER We believe this information to be accurate, but it cannot be guaranteed. The fixtures, fittings, appliances and mains services have not been tested. If there is any point which is of particular importance please obtain professional confirmation. All measurements quoted are approximate. These particulars do not constitute a contract or part of a contract.
WE 36613 170924
Important information
This is not a Shared Ownership Property
Property Ref: 759214_101056071823
Similar Properties
Colemere Drive, Wellington, Telford, TF1 3HH
3 Bedroom Semi-Detached House | Offers Over £220,000
A well maintained and neatly presented Three Bedroom Semi-Detached House with NO UPWARD CHAIN, having extended dining ro...
Rose Crescent, Wellington, TF1 1HT
3 Bedroom Semi-Detached House | Offers in region of £217,500
A nicely presented Semi-Detached House offering two reception rooms, three Bedrooms and an attractive rear garden, with...
Church Street, Hadley, TF1 5RQ
3 Bedroom Semi-Detached House | Offers in region of £215,000
A very well presented semi-detached Victorian property with three bedrooms, two reception rooms and useful workshop, con...
Swinburne Close, Sutton Hill, Telford, TF7 4PZ.
3 Bedroom Semi-Detached House | Offers in region of £225,000
This Semi-Detached House has beautifully presented accommodation throughout to provide Three Bedrooms, Two Reception Roo...
Teagues Crescent, Trench, Telford, TF2 6RE
3 Bedroom Semi-Detached House | Offers Over £225,000
This Three Bedroom Semi-Detached House offers neatly maintained accommodation with beautiful views to the rear over Tren...
2 Bedroom Semi-Detached Bungalow | £229,500
This very well presented semi-detached bungalow offers spacious two bedroomed accommodation with driveway parking and an...

Barbers (Telford)
1 Church Street, Wellington, Telford, Shropshire, TF1 1DD
How much is your home worth?
Use our short form to request a valuation of your property.
Request a Valuation































