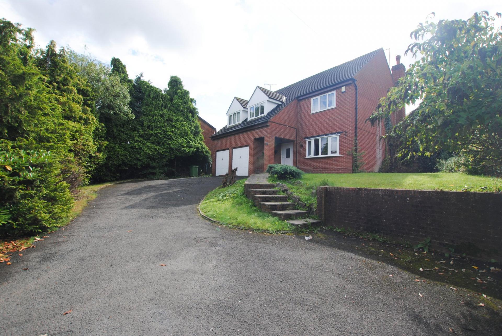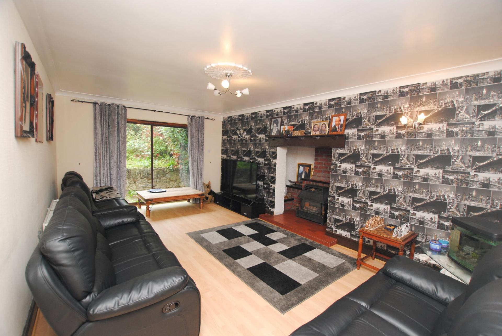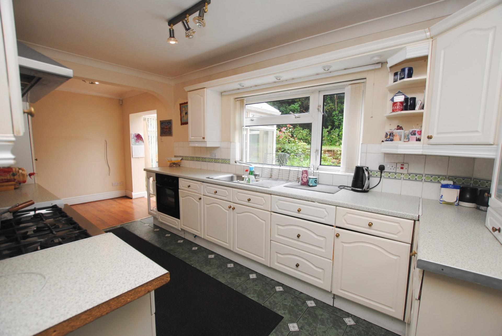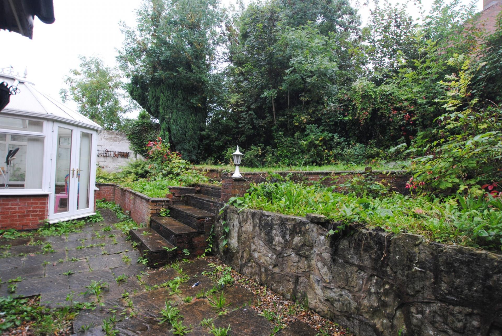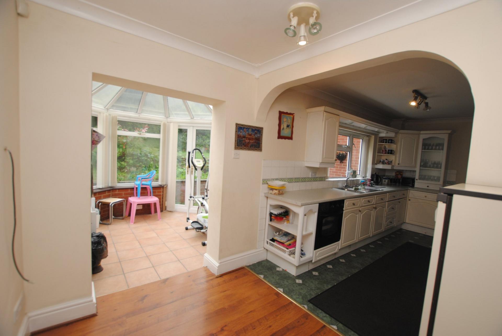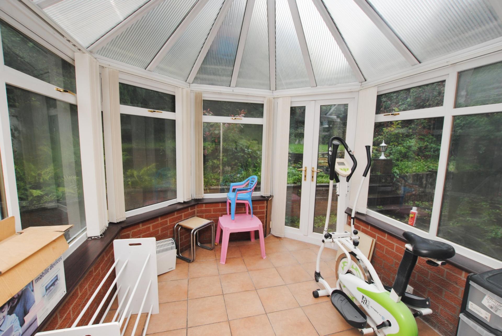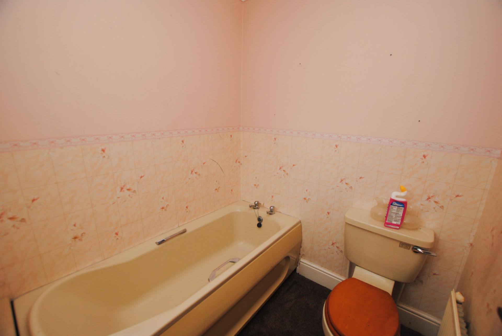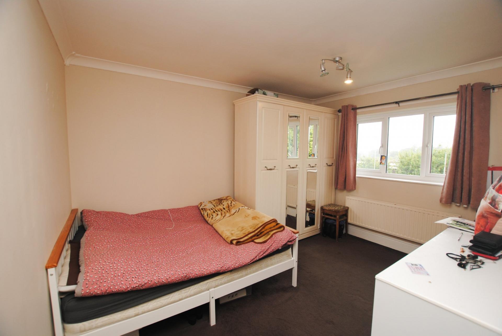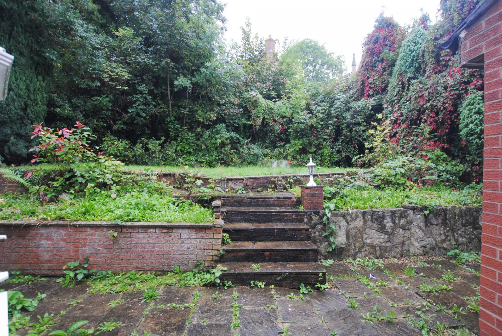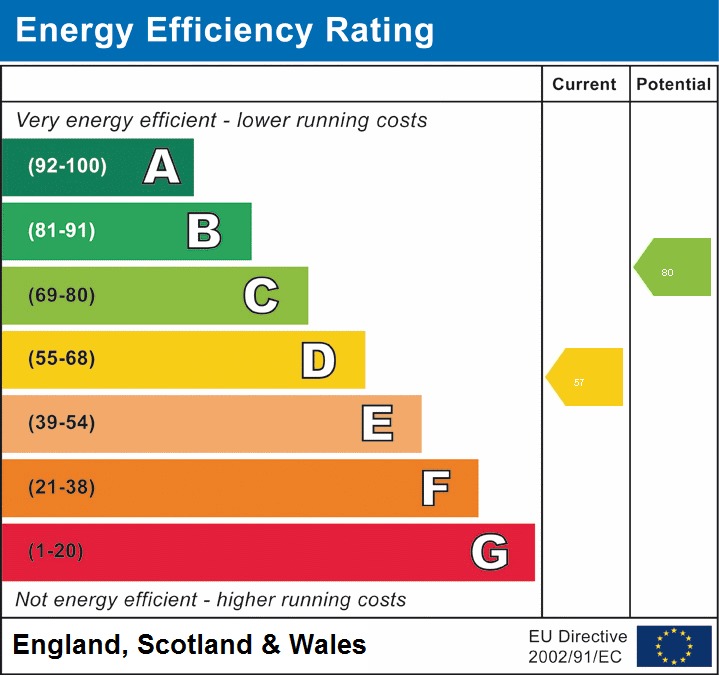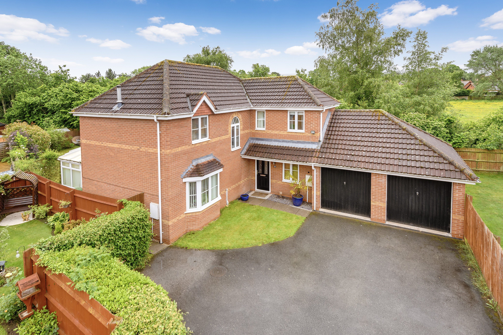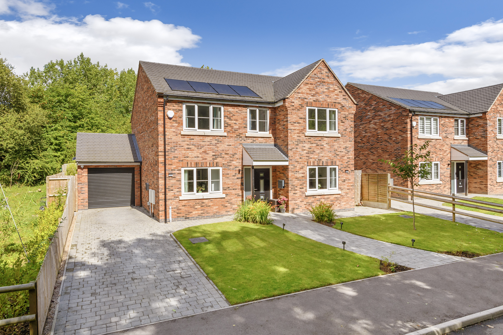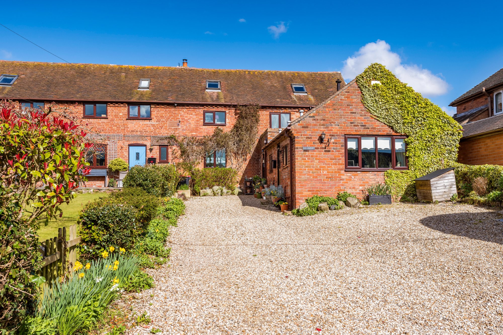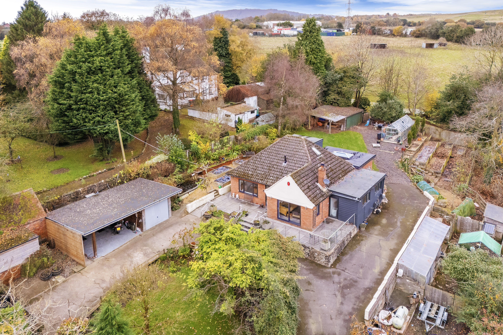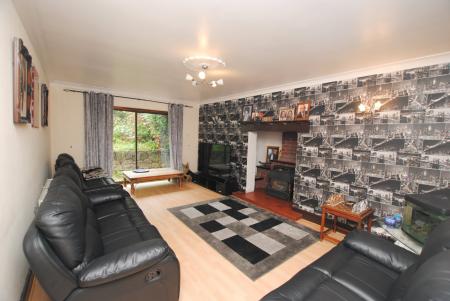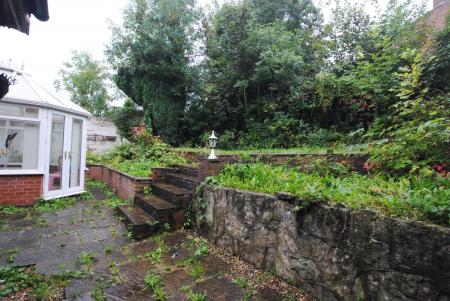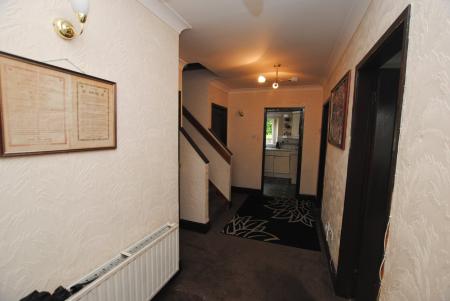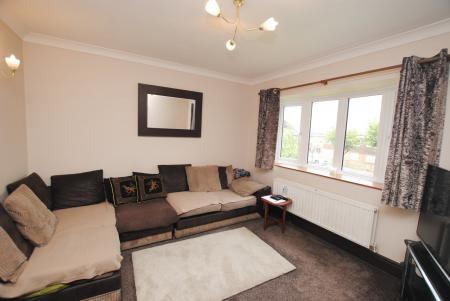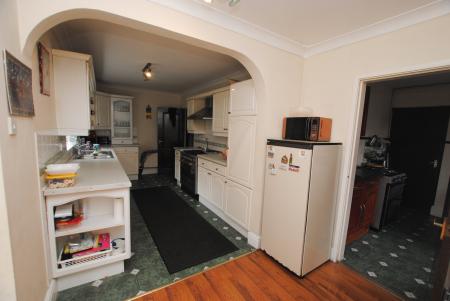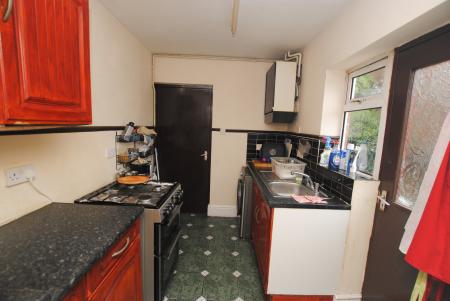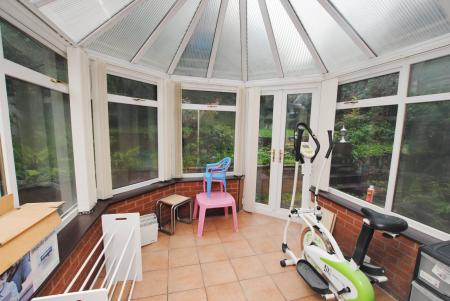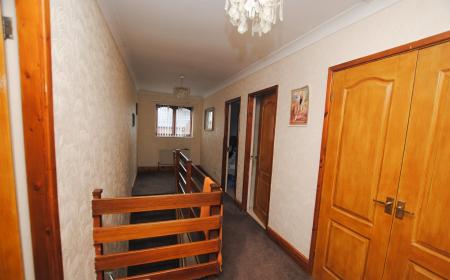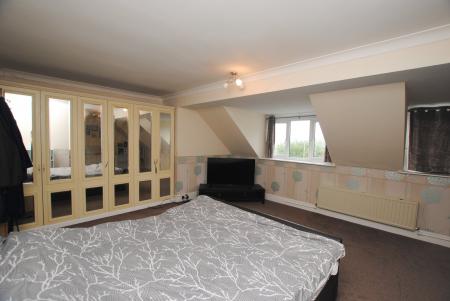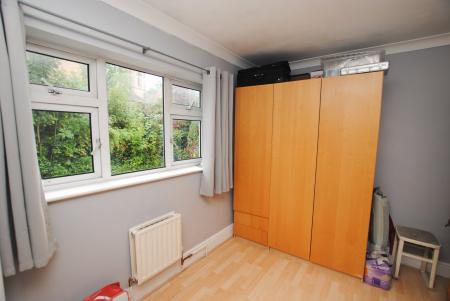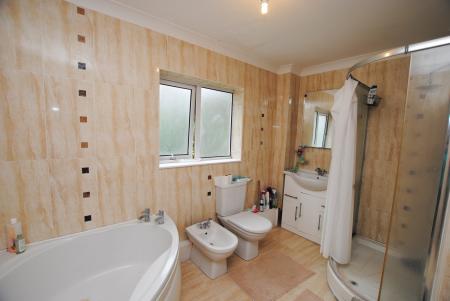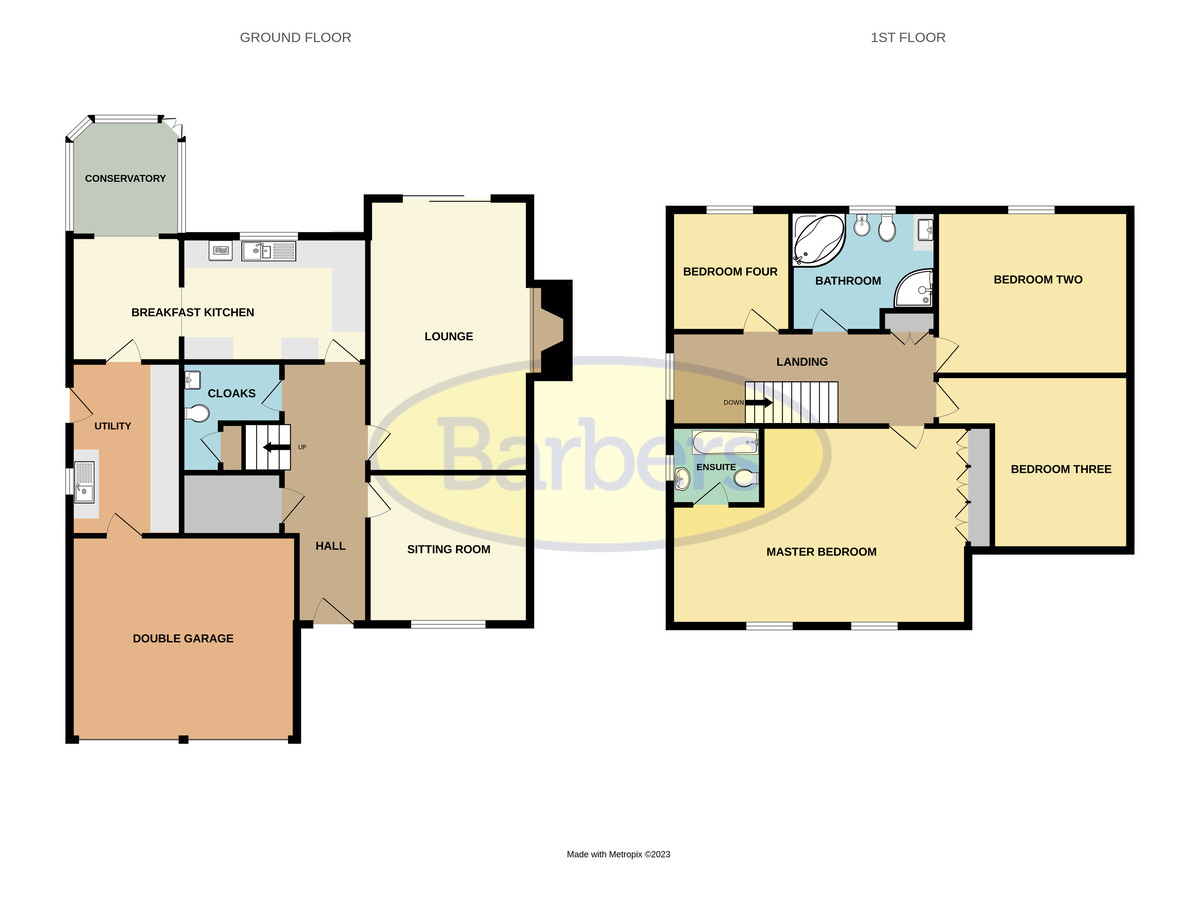- Individual Detached House
- Lounge and Sitting Room
- Breakfast Kitchen
- Conservatory
- Utility, Cloakroom
- EPC D, Council Tax E
- Master Bedroom with En-suite
- Three further Bedrooms
- Bathroom with five piece suite
- Double Garage, Gardens
4 Bedroom Detached House for sale in Telford
BRIEF DESCRIPTION This individually designed Detached House sits in a slightly elevated position with a generous sweeping tarmacadam driveway providing parking and leading to the Double Garage. Steps from the driveway ascend to the Covered Porch with entrance door opening into the through Hallway with generous cupboard and an L shaped cloakroom with modern white suite. The Sitting Room is off to the right with a window overlooking the garden. The Lounge is to the rear of the property and has sliding patio doors and a feature Inglenook fireplace. A good sized Breakfast Kitchen overlooks the rear garden and enjoys a range of base and wall mounted units with complementary working surfaces, provision and space for a double sized range cooker, 1.5 bowl sink unit and from the Breakfast area an arch leads through to the Conservatory with views over the rear garden.
From the Breakfast area a door provides access into the Utility Room which again offers a good range of base and wall mounted units, provision for appliances, doors to outside and into the double Garage with two up-and-over doors to the front driveway area. Stairs ascend to the spacious first floor Landing with window to the side and useful double sized storage cupboard. The Master Bedroom suite overlooks the front through two dormer style windows and a door provides access into the En-suite Bathroom with coloured three piece suite. There are three further Bedrooms and a spacious Bathroom with corner bath, corner shower, bidet, toilet and wash basin.
Externally, the property has a raised lawned garden to the front, hedging to the boundaries and the rear garden has a paved patio area, steps up to a lawned area with brick retained elevated borders.
LOCATION Situated on the edge of the Historic Market Town of Wellington, the property is served by a range of local shops, traditional Market, Library, Leisure Centre, Bus and Railway Stations. There are a range of Primary and Secondary Education facilities, Telford College, New College and Wrekin College. Access to the M54 via junction 6 is approx. 1 mile distant and opens the property up to Telford Town Centre with its excellent range of shops and leisure facilities, and access to the wider West Midlands Conurbation.
CLOAKROOM 6' 3" x 7' 1" (1.91m x 2.16m) max. L shaped room
SITTING ROOM 11' 6" x 10' 9" (3.51m x 3.28m)
LOUNGE 19' 5" x 11' 7" (5.92m x 3.53m)
BREAKFAST KITCHEN 21' 2" x 8' 3" (6.45m x 2.51m)
CONSERVATORY 8' 9" x 8' 4" (2.67m x 2.54m)
UTILITY ROOM 9' 3" x 6' 6" (2.82m x 1.98m)
BEDROOM ONE 21' 1" x 14' 8" (6.43m x 4.47m) max. measurements, restricted eaves headroom
EN-SUITE 6' 6" x 5' 7" (1.98m x 1.7m)
BEDROOM TWO 11' 9" x 11' 9" (3.58m x 3.58m)
BEDROOM THREE 12' 4" x 9' 9" (3.76m x 2.97m)
BEDROOM FOUR 10' 3" x 8' 7" (3.12m x 2.62m)
BATHROOM 10' 6" x 8' 7" (3.2m x 2.62m)
DOUBLE GARAGE 16' 6" x 14' 5" (5.03m x 4.39m)
ENERGY PERFORMANCE CERTIFICATE The property has a rating of D. The full energy performance certificate (EPC) is available for this property upon request.
TENURE We are advised that the property is Freehold and this will be confirmed by the Vendors Solicitor during the Pre- Contract Enquiries. Vacant possession upon completion.
SERVICES We are advised that mains water, drainage, gas and electricity are available. Barbers have not tested any apparatus, equipment, fittings etc or services to this property, so cannot confirm that they are in working order or fit for purpose. A buyer is recommended to obtain confirmation from their Surveyor or Solicitor.
DIRECTIONS Following Bridge Road / Ring Road around Wellington, proceed into Glebe Street and bear right into High Street at the mini roundabout - no.142 High Street will be found on the right hand side in a slightly elevated position.
LOCAL AUTHORITY Telford & Wrekin Council Southwater Square, St Quentin Gate, Telford, TF3 4EJ
VIEWING / PRE SALES ADVICE By arrangement with the Agents' office at 1 Church Street, Wellington, Shropshire TF1 1DD.
Tel: 01952 221200
Email: wellington@barbers-online.co.uk
METHOD OF SALE For Sale by Private Treaty.
AML REGULATIONS To ensure compliance with the latest Anti Money Laundering Regulations all intending purchasers must produce identification documents prior to the issue of sale confirmation. To avoid delays in the buying process please provide the required documents as soon as possible. We may use an online service provider to also confirm your identity. A list of acceptable ID documents is available upon request.
DISCLAIMER We believe this information to be accurate, but it cannot be guaranteed. The fixtures, fittings, appliances and mains services have not been tested. If there is any point which is of particular importance please obtain professional confirmation. All measurements quoted are approximate. These particulars do not constitute a contract or part of a contract.
RESIDENTIAL LETTINGS & PROPERTY MANAGEMENT Barbers are a long established firm in the field of residential lettings and property management and our award winning team have a wealth of experience and knowledge to offer our clients. We have a dedicated property management team responsible for managing over 800 properties in the local area.
Please contact us for more information on the services we can offer.
WE34104.140923
Important information
This is not a Shared Ownership Property
Property Ref: 759214_101056069312
Similar Properties
4 Bedroom Detached House | Offers Over £440,000
A well presented, family home, situated in a ‘tucked away’ position, on a popular residential cul-de-sac, with private a...
Beddows Close, Wellington, Telford, TF1 2FW.
4 Bedroom Detached House | Offers in excess of £435,995
Stunning views to the front complete the picture of this beautiful Detached House - offering spacious four Bedroom accom...
Mossey Green, Ketley Bank, Telford, TF2 0DL
4 Bedroom Detached House | Offers in region of £430,000
A fabulous Four Bedroom Detached House with elegantly styled accommodation throughout providing a spacious home for the...
3 Bedroom Detached Bungalow | Offers in region of £450,000
Located in the sought after area of Donnerville Gardens, this detached bungalow is available with NO UPWARD CHAIN. With...
The Granary, Rowton, Telford, TF6 6QY
3 Bedroom Barn Conversion | Offers in excess of £460,000
Situated in the idyllic rural hamlet of Rowton, this beautifully presented semi-detached three Bedroom Barn Conversion h...
Moreton Coppice Bungalow, Moreton Coppice, Coalmoor Road, Telford, TF4 2PX.
3 Bedroom Detached Bungalow | Offers in region of £475,000
A fantastic opportunity to purchase a Three Bedroom Detached Bungalow on a plot size of approximately 1/3 acre, providin...
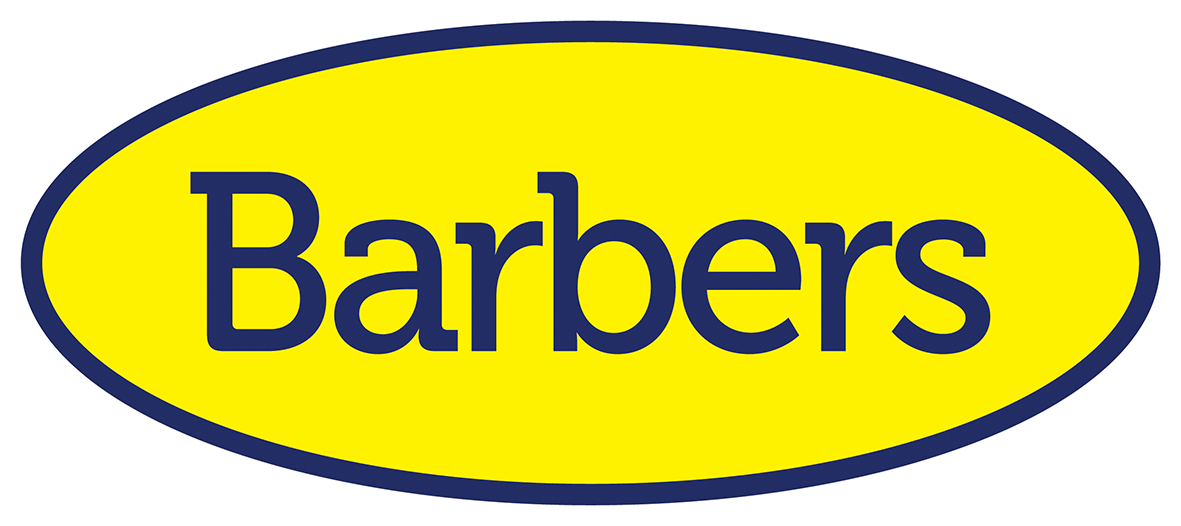
Barbers (Telford)
1 Church Street, Wellington, Telford, Shropshire, TF1 1DD
How much is your home worth?
Use our short form to request a valuation of your property.
Request a Valuation
