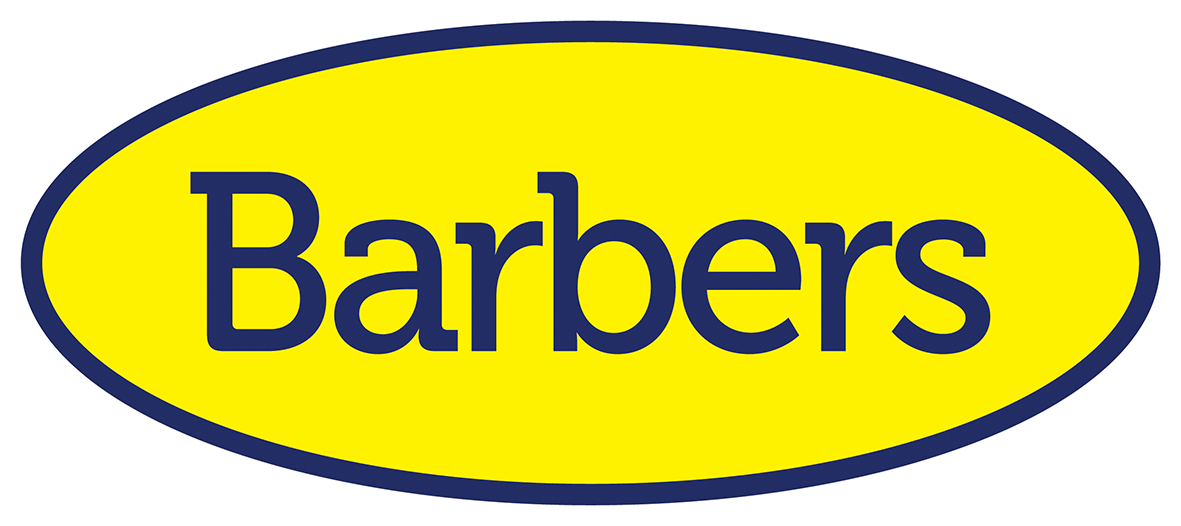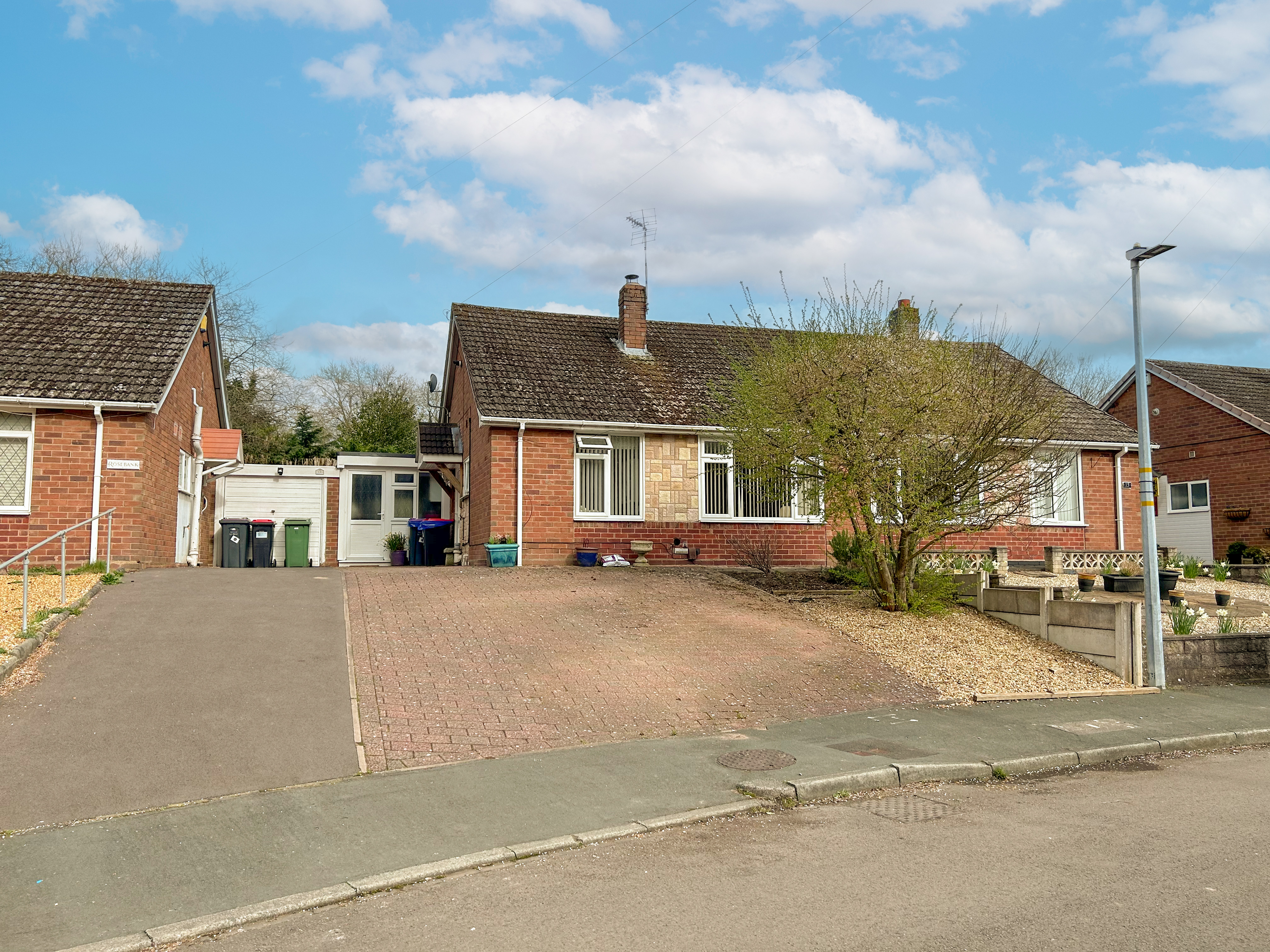- Edwardian Semi-Detached House
- Lounge, Dining Room
- Fitted Kitchen
- Two Bedrooms
- Bathroom with four piece suite
- EPC tbc, Council Tax B
- Useful Cellar space
- Gardens, Driveway Parking
- Gas CH, Double Glazing
2 Bedroom Semi-Detached House for sale in Telford
BRIEF DESCRIPTION A beautiful example of an Edwardian Semi-Detached House which has been lovingly maintained and improved over the years by the current owner to retain a wealth of period features throughout such as dado rails, plate racks and high ceilings. An original stained glass entrance door opens to the Hall with original tiled floor and stairs to the first floor. The Lounge is immediately off to the left and has a walk-in bay window to the front, attractive feature fire surround with open fire grate. The Dining Room overlooks the rear garden and also has a feature fireplace with open fire grate; a door opens into the Kitchen - there are a good range of Shaker style drawers and cupboards with complementary working surfaces with inset ceramic sink unit, provision for under counter fridge, dishwasher and washing machine, further provision for a 1.5 width range style cooker; two windows and a door providing rear access. A door opens to a staircase descending to the Cellar - made up of two parts, one ideal as a larder and one ideal for very generous storage space.
Stairs ascend from the Hall to the first floor Landing with access to loft space. Bedroom One, a light and airy room with two windows and an attractive fireplace with open grate. Bedroom Two enjoys a window overlooking the rear garden and feature fireplace with open grate. The spacious Bathroom has a beautiful white suite including a roll top bath and separate shower cubicle; attractive fireplace with open grate, built-in storage cupboards with sliding doors. The accommodation benefits from gas central heating and double glazing.
Externally, a gravel pathway weaves through established shrub borders to the Entrance Door. Adjacent gravelled driveway provides parking space and has a gate opening into the rear garden. There is a small raised patio (level to the rear door) with attractive wrought iron fencing and steps descending to the gravelled patio and pathway which leads its way to the bottom of the garden - there is a lawned garden, established borders with a variety of established shrubs, lower patio and an external exercise area with the very bottom of the garden having a shed, gravelled and slabbed area.
LOCATION Situated just a short distance from the Historic Market Town of Wellington, the property is served by a range of local shops, traditional Market, Library, Leisure Centre, Bus and Railway Stations. There are a range of Primary and Secondary Education facilities, Telford College and Wrekin College. Access to the M54 is approximately 3/4 mile away and links towards the County Town of Shrewsbury in the west and Telford and the West Midlands Conurbation in the east.
LOUNGE 13' 4" x 11' 4" (4.06m x 3.45m) max. measurements
DINING ROOM 12' 10" x 12' 4" (3.91m x 3.76m)
KITCHEN 14' 4" x 8' 8" (4.37m x 2.64m)
CELLAR 11' 9" x 6' 4" (3.58m x 1.93m)
LARDER AREA 11' 9" x 5' 6" (3.58m x 1.68m)
BEDROOM ONE 15' 4" x 10' 8" (4.67m x 3.25m)
BEDROOM TWO 12' 4" x 9' 6" (3.76m x 2.9m)
BATHROOM 12' 2" x 8' 6" (3.71m x 2.59m)
ENERGY PERFORMANCE CERTIFICATES The full energy performance certificate (EPC) is available for this property upon request.
TENURE We are advised that the property is Freehold and this will be confirmed by the Vendors Solicitor during the Pre- Contract Enquiries. Vacant possession upon completion.
SERVICES Whilst there are open fireplaces within the property, these have not been tested and are not currently used by the Vendor. We are advised that mains water, drainage, gas and electricity are available. Barbers have not tested any apparatus, equipment, fittings etc or services to this property, so cannot confirm that they are in working order or fit for purpose. A buyer is recommended to obtain confirmation from their Surveyor or Solicitor. For broadband and mobile supply and coverage buyers are advised to visit the Ofcom mobile and broadband checker website. https://checker.ofcom.org.uk/
DIRECTIONS From the office on Church Street, turn right into Vineyard Road and then right again into King Street. At the mini roundabout proceed straight over, still King Street, and the property will be found a short way along on the right hand side.
LOCAL AUTHORITY Telford & Wrekin Council Southwater Square, St Quentin Gate, Telford, TF3 4EJ
VIEWING / PRE SALES ADVICE By arrangement with the Agents' office at 1 Church Street, Wellington, Shropshire TF1 1DD.
Tel: 01952 221200
Email: wellington@barbers-online.co.uk
METHOD OF SALE For Sale by Private Treaty.
AML REGULATIONS To ensure compliance with the latest Anti Money Laundering Regulations all intending purchasers must produce identification documents prior to the issue of sale confirmation. To avoid delays in the buying process please provide the required documents as soon as possible. We may use an online service provider to also confirm your identity. A list of acceptable ID documents is available upon request.
DISCLAIMER We believe this information to be accurate, but it cannot be guaranteed. The fixtures, fittings, appliances and mains services have not been tested. If there is any point which is of particular importance please obtain professional confirmation. All measurements quoted are approximate. These particulars do not constitute a contract or part of a contract.
WE22953.030624
Important information
This is not a Shared Ownership Property
Property Ref: 759214_101056058069
Similar Properties
Colemere Drive, Wellington, Telford, TF1 3HH
3 Bedroom Semi-Detached House | Offers Over £220,000
A well maintained and neatly presented Three Bedroom Semi-Detached House with NO UPWARD CHAIN, having extended dining ro...
St. Georges Avenue, St. Georges, Telford, TF2 9FZ
3 Bedroom Semi-Detached House | Offers in region of £220,000
An attractively presented Semi-Detached House offering three Bedrooms, Kitchen / Diner and a pleasant tiered rear garden...
Appledore Gardens, Wellington, Telford, TF1 1RR.
3 Bedroom Semi-Detached House | Offers in region of £220,000
A well maintained Three Bedroom Semi-Detached House with neatly presented accommodation throughout, benefitting from a l...
Swinburne Close, Sutton Hill, Telford, TF7 4PZ.
3 Bedroom Semi-Detached House | Offers in region of £225,000
This Semi-Detached House has beautifully presented accommodation throughout to provide Three Bedrooms, Two Reception Roo...
Teagues Crescent, Trench, Telford, TF2 6RE
3 Bedroom Semi-Detached House | Offers Over £225,000
This Three Bedroom Semi-Detached House offers neatly maintained accommodation with beautiful views to the rear over Tren...
2 Bedroom Semi-Detached Bungalow | £229,500
This very well presented semi-detached bungalow offers spacious two bedroomed accommodation with driveway parking and an...

Barbers (Telford)
1 Church Street, Wellington, Telford, Shropshire, TF1 1DD
How much is your home worth?
Use our short form to request a valuation of your property.
Request a Valuation











































