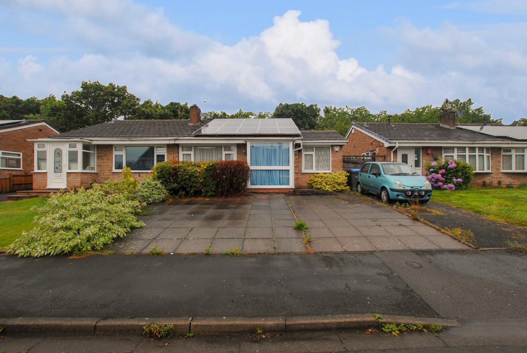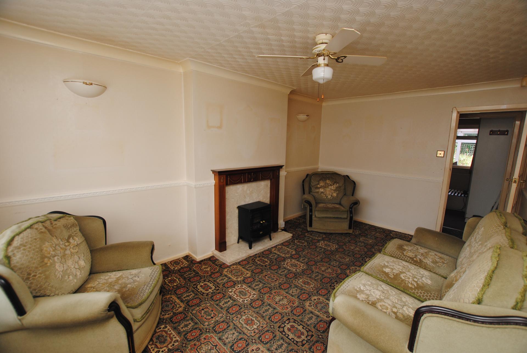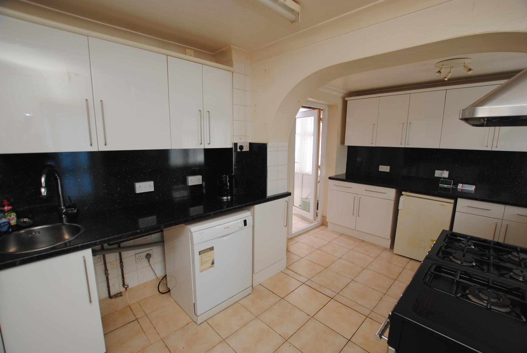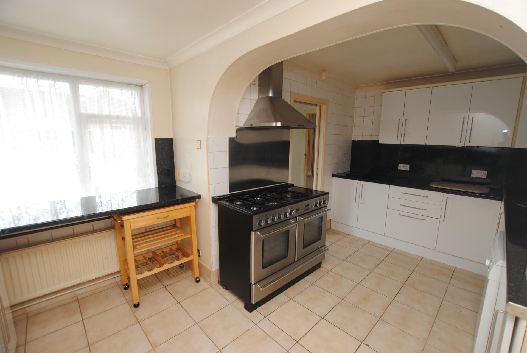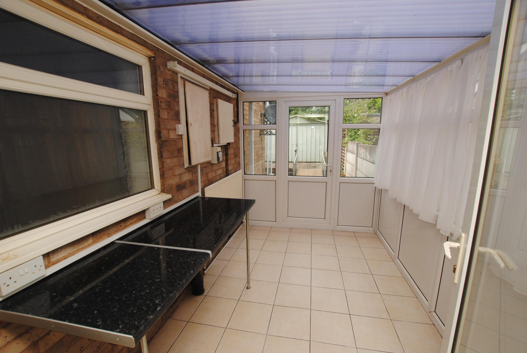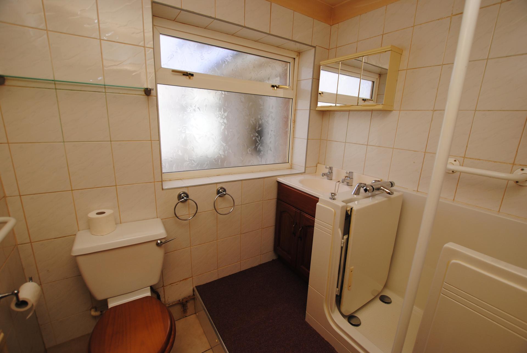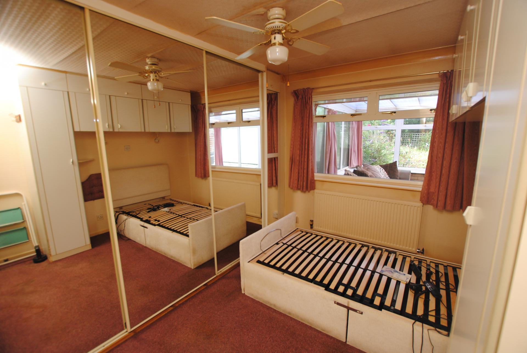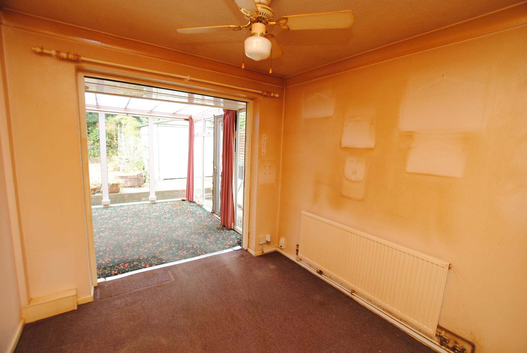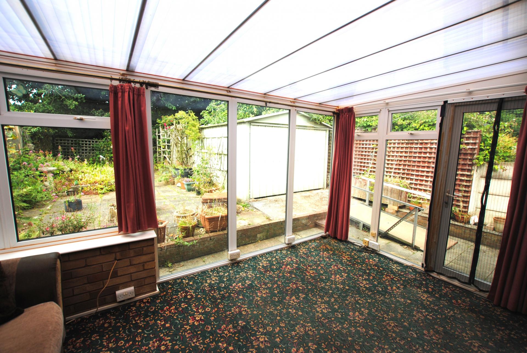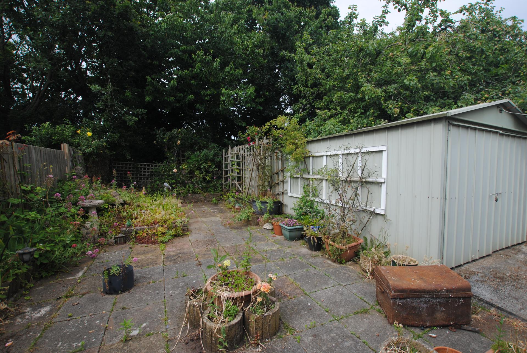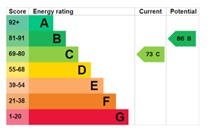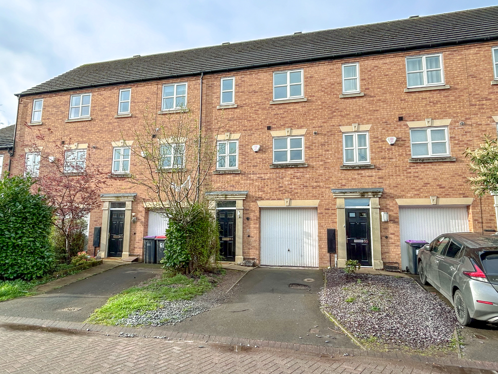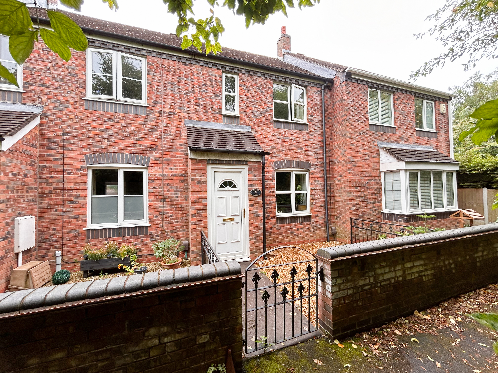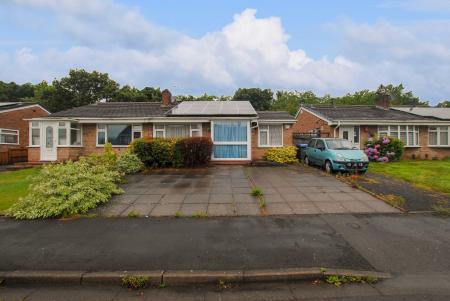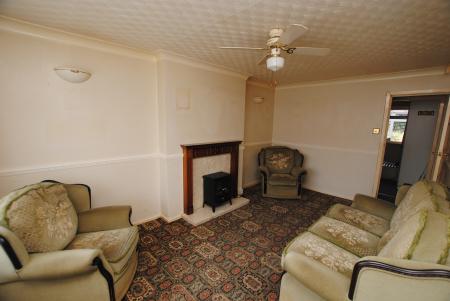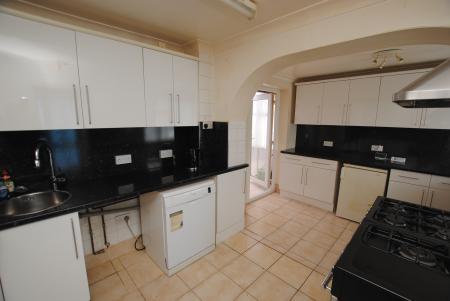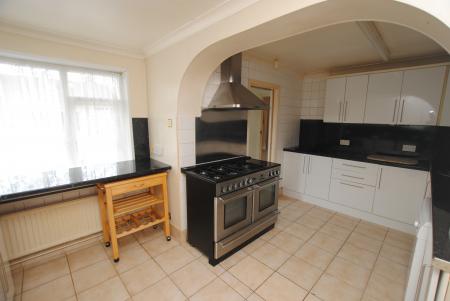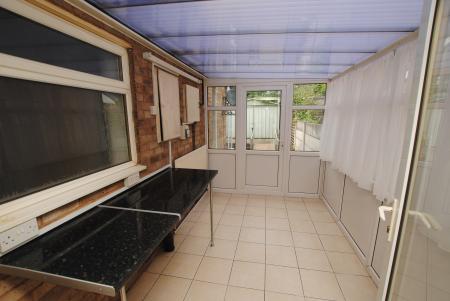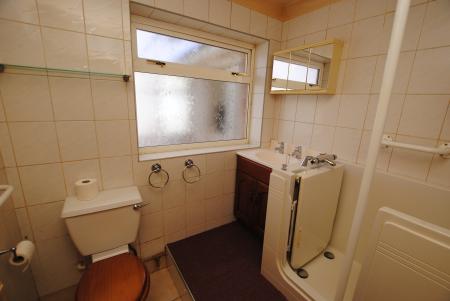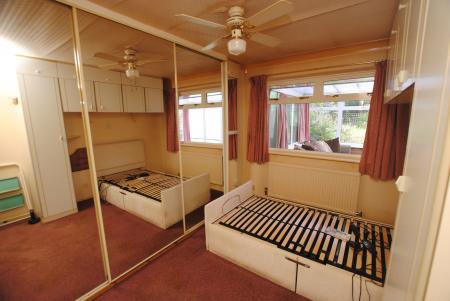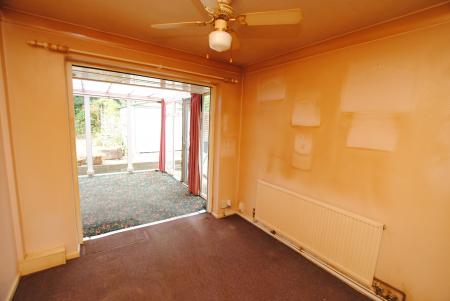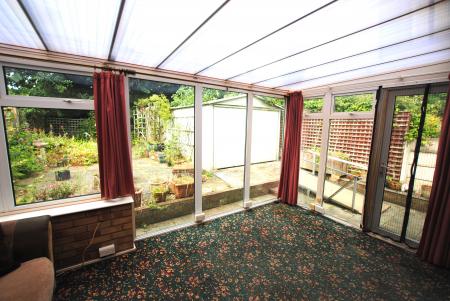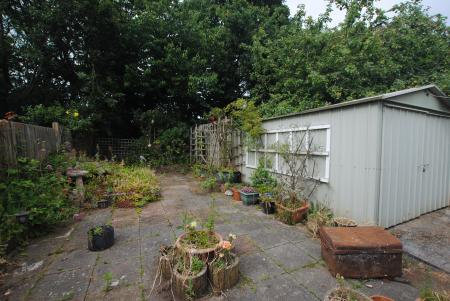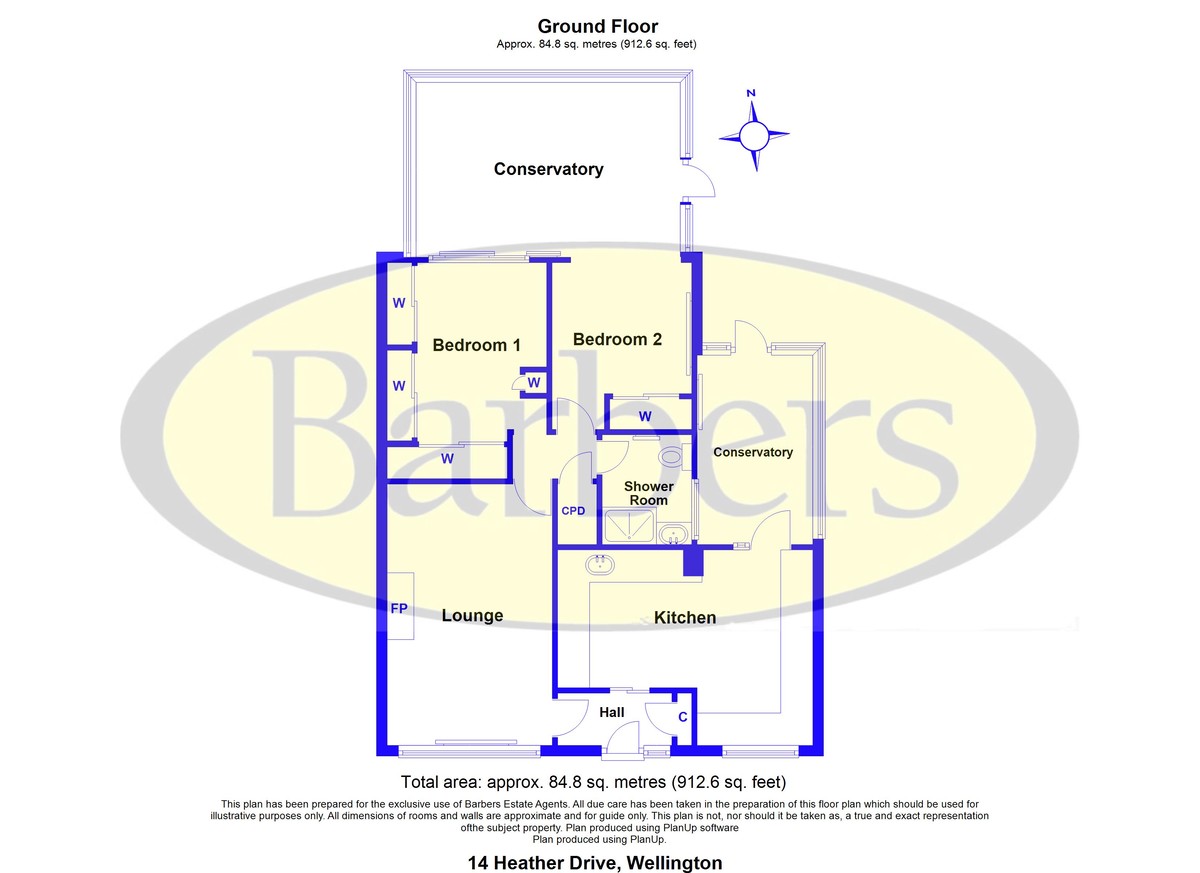- Extended Semi Detached Bungalow
- Two Bedrooms
- Hall, Kitchen
- Lounge, Conservatory
- Bathroom
- EPC C, Council Tax Band B
- Double Glazed Windows
- Gas Central Heating
- Solar Panels
2 Bedroom Semi-Detached Bungalow for sale in Telford
DESCRIPTION An extended, Semi-Detached bungalow that would benefit from updating. The property is entered through an enclosed Porch with door opening into the small reception Hall. A sliding door opens into the Kitchen which has a range of white fronted drawers, base and wall mounted units with complementary working surfaces, space and provision for a freestanding cooker, fridge/freezer and washing machine, with access through to one of the conservatories at the rear.
The Lounge over looks the front with a feature fireplace; door off to an inner Hall with access to loft space and useful cupboard. There are two Bedrooms, both with built-in wardrobes. From bedroom two the room opens in to a large conservatory to the rear. The shower room comprises WC and Wash hand basin, with a step up to the walk in bath, with shower over. The property benefits from gas central heating, solar panels (leased) and upvc double glazing.
Externally, the property has a driveway to the front of the property. The rear garden is predominantly made up of paved areas, along with a large shed.
LOCATION Situated close to the Historic Market Town of Wellington, the property is served by a range of local shops, traditional Market, Library, Leisure Centre, Bus and Railway Stations. Access to the M54 provides access to Telford Town Centre and the West Midlands Conurbation in the East and to Shrewsbury in the West.
KITCHEN 10' 2" x 15' 8" (3.1m x 4.78m) max.
CONSERVATORY 7' 1" x 11' 5" (2.16m x 3.48m)
LOUNGE 16' 1" x 10' 1" (4.9m x 3.07m)
BEDROOM ONE 11' 0" x 7' 10" (3.35m x 2.39m)
BEDROOM TWO 10' 3" x 8' 6" (3.12m x 2.59m)
CONSERVATORY 10' 8" x 16' 3" (3.25m x 4.95m)
SHOWER ROOM 6' 8" x 5' 7" (2.03m x 1.7m)
ENERGY PERFORMANCE CERTIFICATE The full energy performance certificate (EPC) is available for this property upon request.
TENURE We are advised that the property is Freehold, and that the Solar Panels are leased on a 25 year lease from 2013. This will be confirmed by the Vendors Solicitor during the Pre- Contract Enquiries. Vacant possession upon completion.
SERVICES We are advised that mains water, drainage, gas and electricity are available. Barbers have not tested any apparatus, equipment, fittings etc or services to this property, so cannot confirm that they are in working order or fit for purpose. A buyer is recommended to obtain confirmation from their Surveyor or Solicitor. For broadband and mobile supply and coverage buyers are advised to visit the Ofcom mobile and broadband checker website. https://checker.ofcom.org.uk/
DIRECTIONS From Church Street proceed to the T junction with Vineyard Road and turn right; at the next T junction turn right onto King Street and at the mini roundabout turn left, still King Street, and take the third left into Regent Street. Take the second left into Millfields Road and at the T junction turn right and no. 14 will be found a short way along on the left hand side.
LOCAL AUTHORITY Telford & Wrekin Council Southwater Square, St Quentin Gate, Telford, TF3 4EJ
VIEWING / PRE SALES ADVICE By arrangement with the Agents' office at 1 Church Street, Wellington, Shropshire TF1 1DD.
Tel: 01952 221200
Email: wellington@barbers-online.co.uk
METHOD OF SALE For Sale by Private Treaty.
AML REGULATIONS To ensure compliance with the latest Anti Money Laundering Regulations all intending purchasers must produce identification documents prior to the issue of sale confirmation. To avoid delays in the buying process please provide the required documents as soon as possible. We may use an online service provider to also confirm your identity. A list of acceptable ID documents is available upon request.
DISCLAIMER We believe this information to be accurate, but it cannot be guaranteed. The fixtures, fittings, appliances and mains services have not been tested. If there is any point which is of particular importance please obtain professional confirmation. All measurements quoted are approximate. These particulars do not constitute a contract or part of a contract.
WE35973 030724
Important information
This is not a Shared Ownership Property
Property Ref: 759214_101056071181
Similar Properties
3 Bedroom Townhouse | Offers Over £175,000
Available with NO UPWARD CHAIN, this spacious town house provides three double bedrooms and generous open plan family lo...
Goldney Court, Horsehay, Telford, TF4 3UH
2 Bedroom Terraced House | Offers Over £175,000
This charming inner terraced House is well presented throughout and provides deceptively spacious two Bedroom accommodat...
Clydesdale Drive, Horsehay, Telford, TF4 3UB.
2 Bedroom End of Terrace House | Offers in region of £175,000
No Upward Chain - A smartly presented End Terraced House with Two Bedrooms, modern Bathroom and Kitchen and two allocate...
Cappoquin Drive, Wrockwardine Wood, TF2 7BX
2 Bedroom Detached Bungalow | Offers in region of £179,500
Being of Non-Standard Construction, this well maintained spacious property is ideal for someone to downsize into, or as...
Chesterfield Road, Dawley, Telford, TF4 2DJ
3 Bedroom Semi-Detached House | Offers in region of £180,000
Offered for sale with no upward chain, this Semi-Detached House provides Three Bedrooms, Lounge, Conservatory, Kitchen a...
Great Bolas, Telford, TF6 6PQ.
3 Bedroom Semi-Detached House | Offers in region of £185,000
INVESTMENT PURCHASE ONLY - PROTECTED TENANT. Situated in the highly desirable Hamlet of Great Bolas, this spacious House...
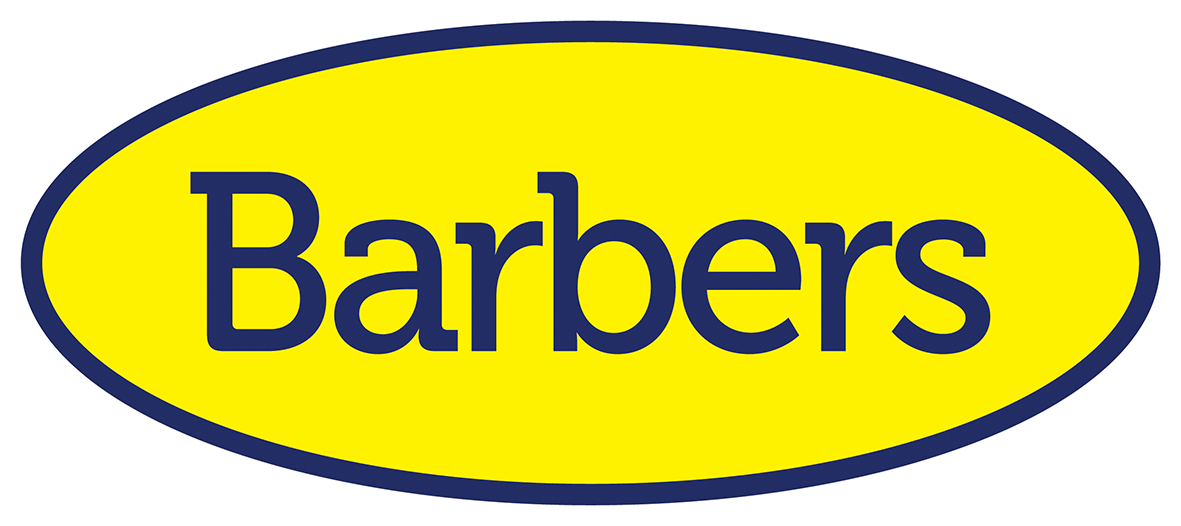
Barbers (Telford)
1 Church Street, Wellington, Telford, Shropshire, TF1 1DD
How much is your home worth?
Use our short form to request a valuation of your property.
Request a Valuation
