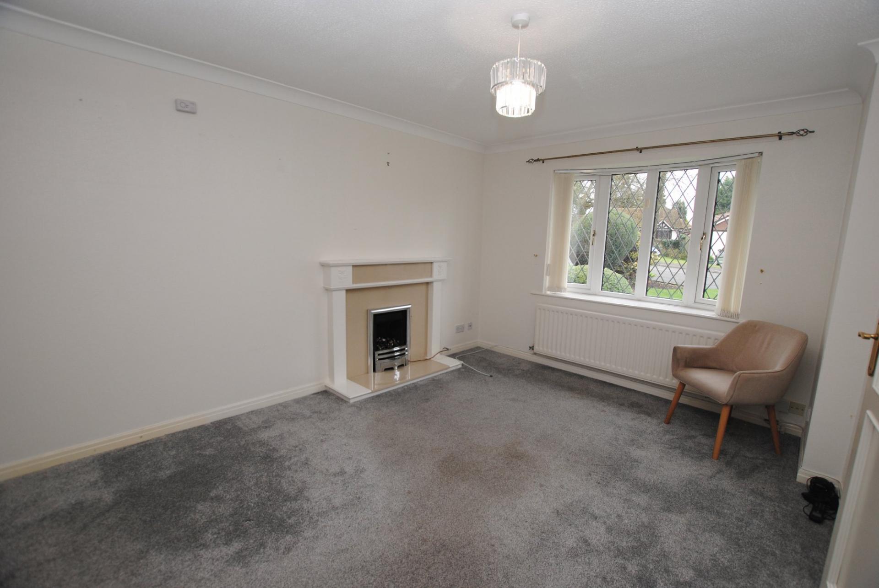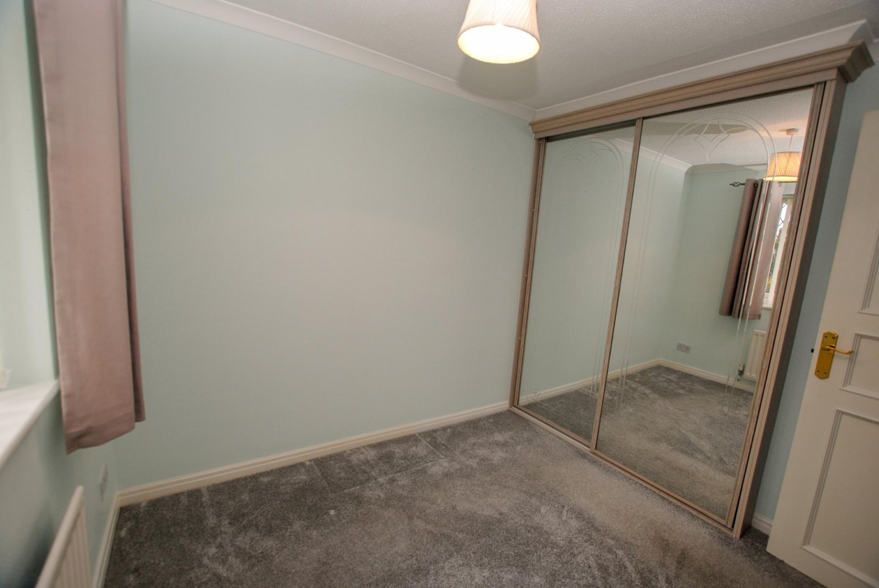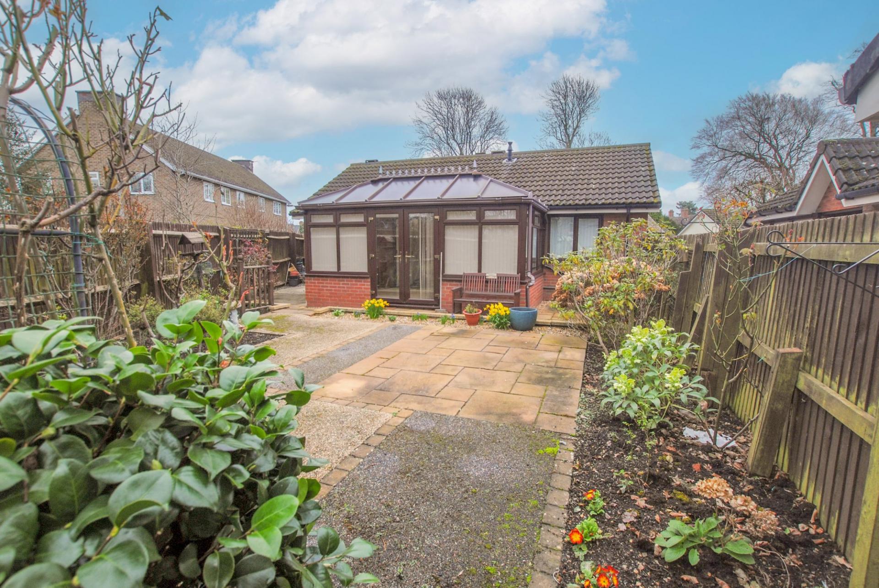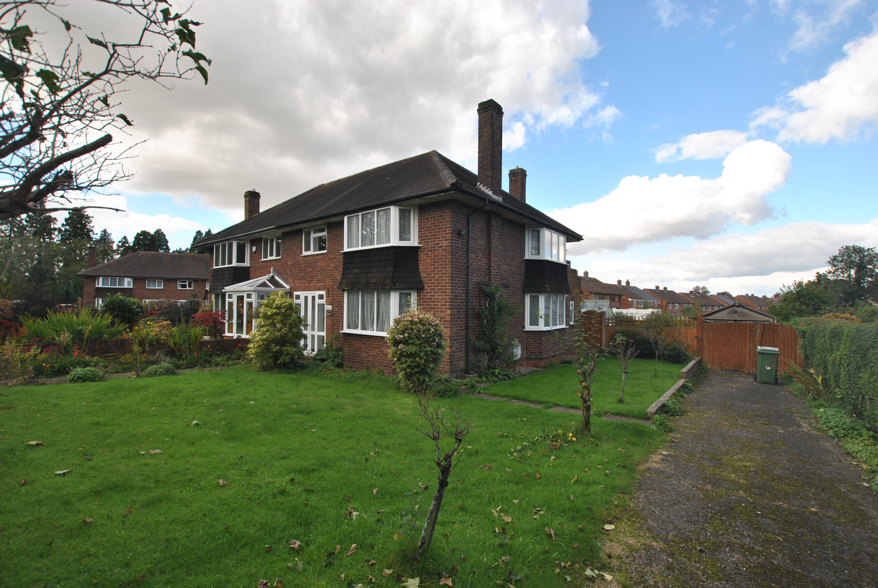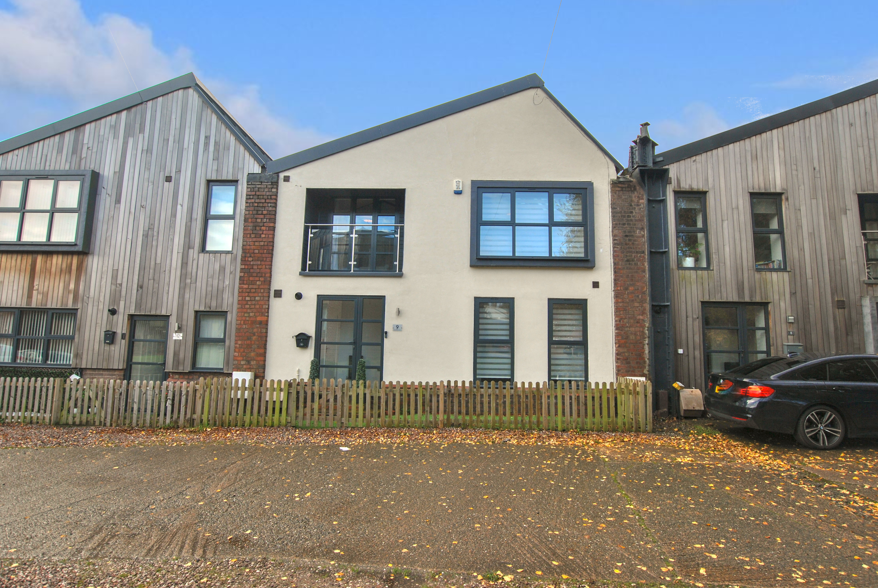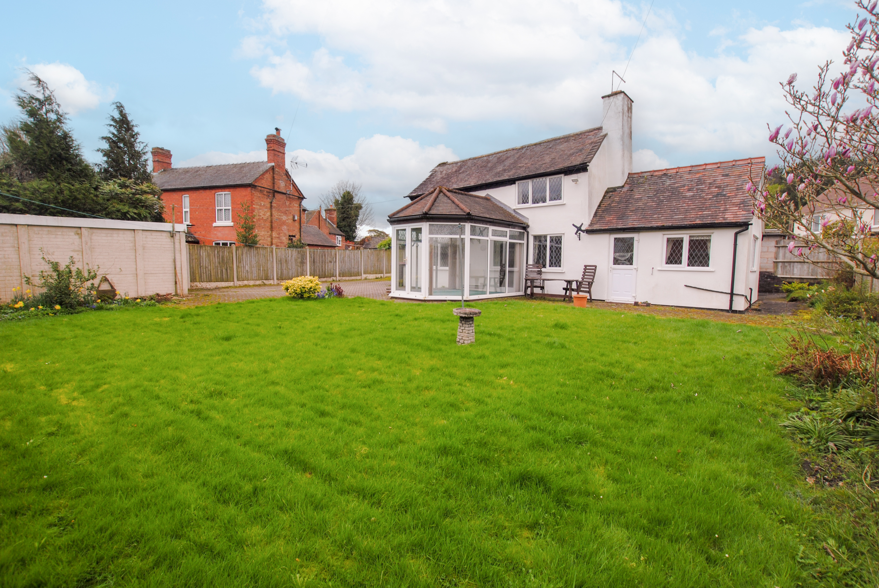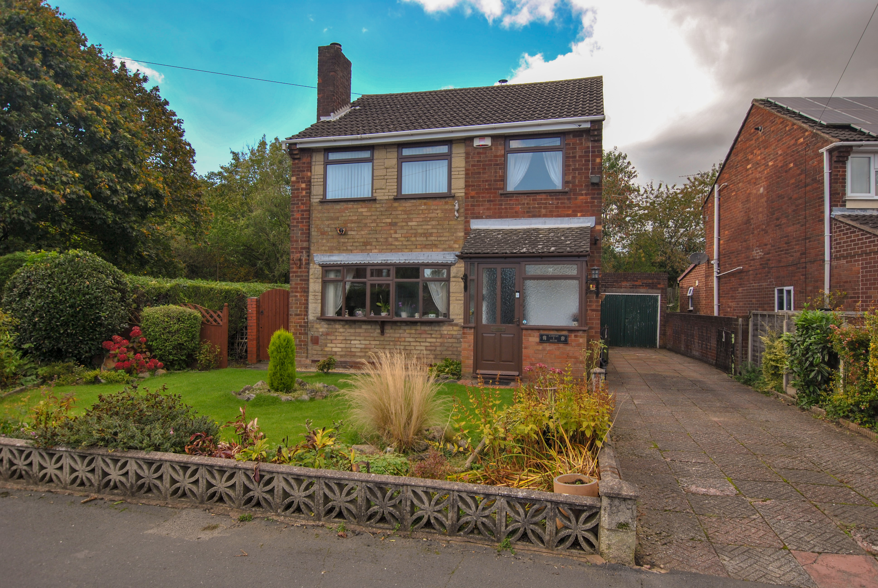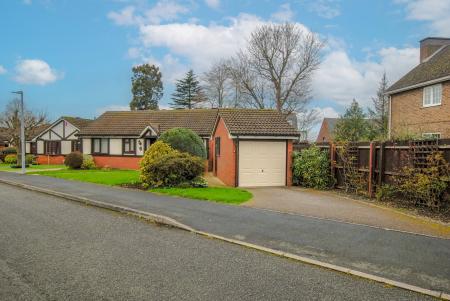- Detached Bungalow
- Lounge / Dining Room
- Fitted Kitchen
- Shower Room
- Two Bedrooms
- EPC tbc, Council Tax C
- Detached Garage & driveway
- Gardens to front and rear
- Gas CH, Double Glazing
- No Upward Chain
2 Bedroom Detached Bungalow for sale in Telford
BRIEF DESCRIPTION This lovely Detached Bungalow is approached over a central pathway to a recessed Entrance Porch with door opening into the L shaped Entrance Hall. Off to the right is the L shaped Lounge / Dining Room with a feature fireplace with gas fire, bow window overlooking the front and further window to the rear. The Kitchen is fitted with a range of drawers, base and wall mounted units with complementary working surfaces, integrated double oven, gas hob, extractor, fridge / freezer, and provision for a washing machine and tumble dryer; a door opens into the Conservatory with French doors out onto the patio and windows providing delightful views over the rear garden.
Bedroom One overlooks the rear garden and benefits from a range of built-in wardrobes and drawers. Bedroom Two, on the front, with a built-in wardrobe with sliding mirror door. The Shower Room has a three piece suite including a corner shower cubicle. The Bungalow benefits from gas central heating and double glazing.
Externally, the property is approached over a driveway, providing parking space, and leading to the Detached Garage with up-and-over door and side service door. The front garden is predominantly laid to lawn with established shrub borders and central pathway which branches off to the Garage and side access gate - through which provides entry into the rear garden. There is a paved side area providing useful space for bins etc. and garden shed. The garden is of a low maintenance design with patio, steps up to the main garden area with pathways interwoven through established paving and borders; archway to a greenhouse at the bottom of the garden.
LOCATION Situated on the edge of the Historic Market Town of Wellington, the property is just a short walk away from Morrisons Supermarket and is served by a range of local shops, traditional Market, Library, Leisure Centre, Bus and Railway Stations. Access to the M54 via junction 6 to Telford Town Centre with its excellent range of shops and leisure facilities, and access to the wider West Midlands Conurbation, or junction 7 offers access towards Shrewsbury in the West.
LOUNGE / DINER 19' 4" x 10' 6" (5.89m x 3.2m) max.
KITCHEN 11' 3" x 8' 11" (3.43m x 2.72m)
CONSERVATORY 14' 9" x 8' 9" (4.5m x 2.67m)
BEDROOM ONE 11' 5" x 9' 9" (3.48m x 2.97m) max.
BEDROOM TWO 9' 1" x 8' 3" (2.77m x 2.51m)
SHOWER ROOM 7' 0" x 5' 5" (2.13m x 1.65m)
GARAGE 17' 9" x 8' 2" (5.41m x 2.49m)
ENERGY PERFORMANCE CERTIFICATE The full energy performance certificate (EPC) is available for this property upon request.
TENURE We are advised that the property is Freehold and this will be confirmed by the Vendors Solicitor during the Pre- Contract Enquiries. Vacant possession upon completion.
SERVICES We are advised that mains water, drainage, gas and electricity are available. Barbers have not tested any apparatus, equipment, fittings etc or services to this property, so cannot confirm that they are in working order or fit for purpose. A buyer is recommended to obtain confirmation from their Surveyor or Solicitor.
DIRECTIONS From Junction 7 off the M54 turn right onto Holyhead Road, take the 2nd left onto Haygate Road, at the junction turn left onto Bridge Road, at Morrison's roundabout take the 3rd exit onto Vineyard Road and the turn left into Vineyard Drive - follow the road up and no.9 is found on your left hand side.
LOCAL AUTHORITY Telford & Wrekin Council Southwater Square, St Quentin Gate, Telford, TF3 4EJ
VIEWING / PRE SALES ADVICE By arrangement with the Agents' office at 1 Church Street, Wellington, Shropshire TF1 1DD.
Tel: 01952 221200
Email: wellington@barbers-online.co.uk
METHOD OF SALE For Sale by Private Treaty.
AML REGULATIONS To ensure compliance with the latest Anti Money Laundering Regulations all intending purchasers must produce identification documents prior to the issue of sale confirmation. To avoid delays in the buying process please provide the required documents as soon as possible. We may use an online service provider to also confirm your identity. A list of acceptable ID documents is available upon request.
DISCLAIMER We believe this information to be accurate, but it cannot be guaranteed. The fixtures, fittings, appliances and mains services have not been tested. If there is any point which is of particular importance please obtain professional confirmation. All measurements quoted are approximate. These particulars do not constitute a contract or part of a contract.
WE34924.290224
Important information
This is not a Shared Ownership Property
Property Ref: 759214_101056070132
Similar Properties
Holyhead Road, Wellington, Telford, TF1 2DW
3 Bedroom Semi-Detached House | Offers in region of £270,000
Offered for sale with no upward chain, this traditional style Semi-Detached House provides Three Bedrooms and Two Recept...
2 Bedroom Detached Bungalow | Offers Over £270,000
Offered for sale with no upward chain, this well maintained detached bungalow sits on a larger than average corner plot,...
Horsehay Court, Horsehay, Telford, TF4 3PU
4 Bedroom Terraced House | Offers Over £270,000
This spacious mid terraced House provides unique, sympathetic urban styled accommodation throughout with Four Bedrooms,...
Brandlee, Dawley, Telford, TF4 2NR
3 Bedroom Cottage | Offers in region of £279,000
This unique character Cottage provides deceptively spacious accommodation throughout and enjoys a generous sized garden...
Crugetone Way, Crudgington, Telford, TF6 6FD.
3 Bedroom Detached House | Offers in region of £285,000
This nicely presented, Modern Three Bedroom Detached House, offers spacious accommodation throughout and has beautiful,...
Eaton Crescent, St. Georges, Telford, TF2 9DQ
3 Bedroom Detached House | Offers in region of £285,000
This three Bedroom Detached House is situated on the edge of this popular and established residential area conveniently...
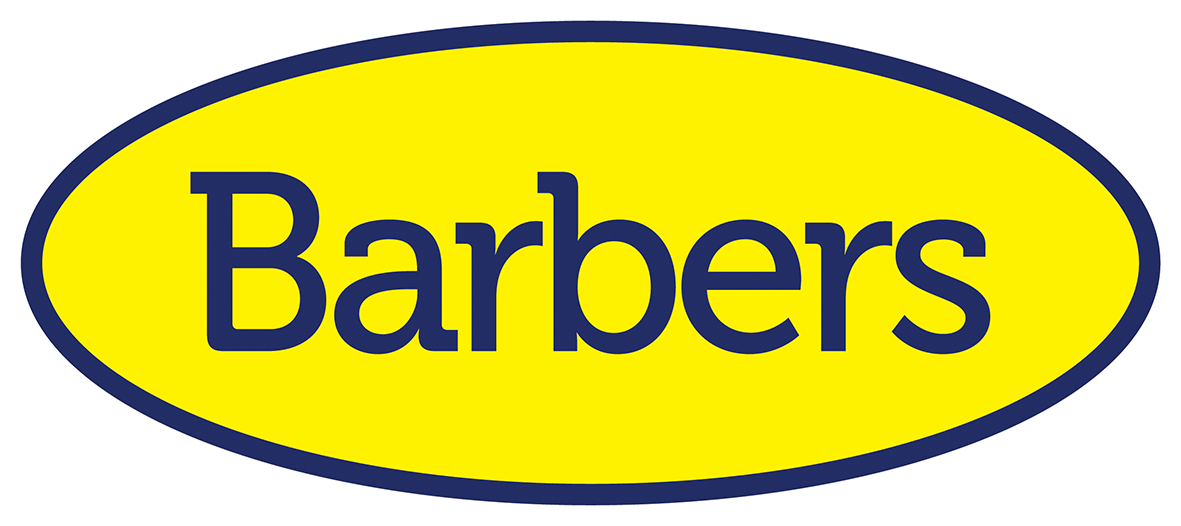
Barbers (Telford)
1 Church Street, Wellington, Telford, Shropshire, TF1 1DD
How much is your home worth?
Use our short form to request a valuation of your property.
Request a Valuation







