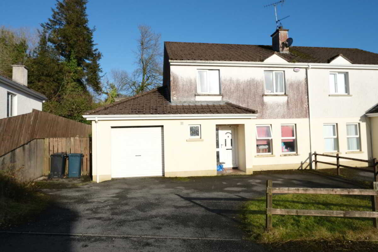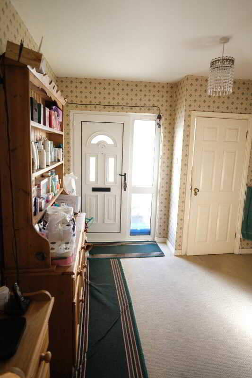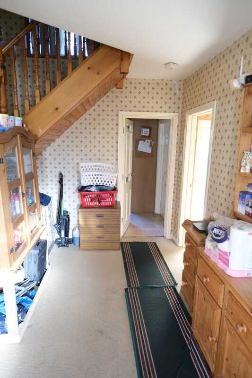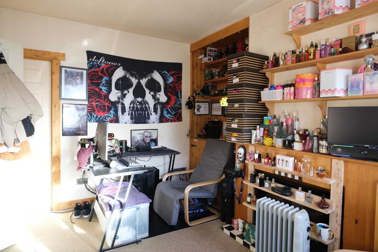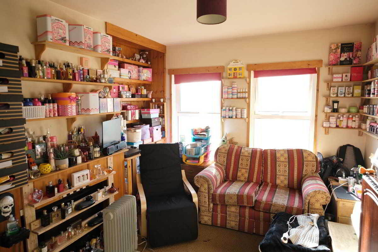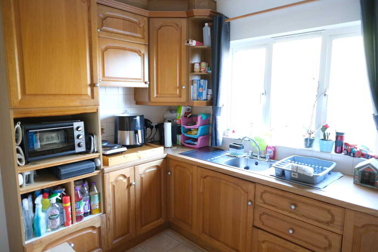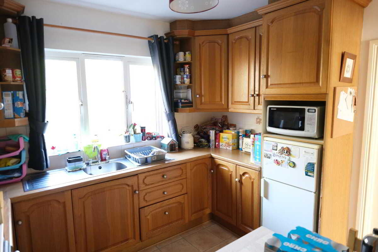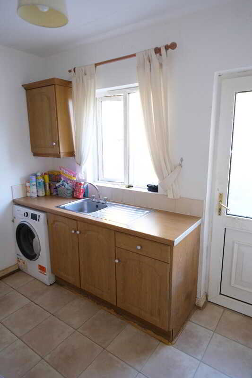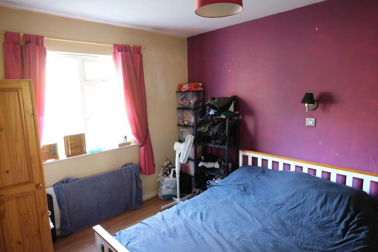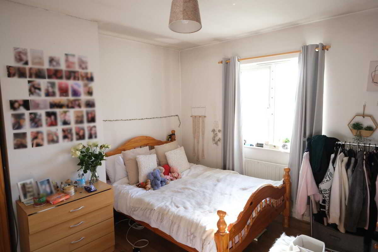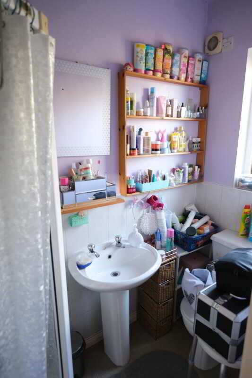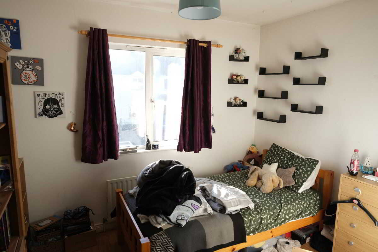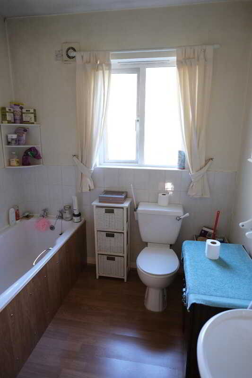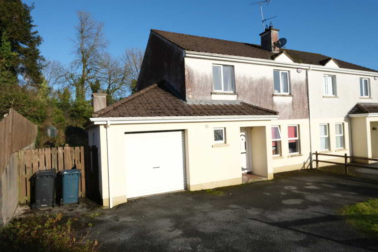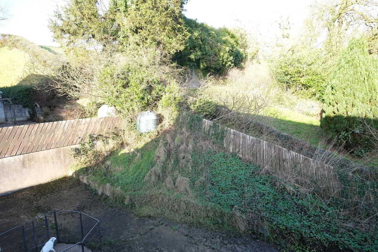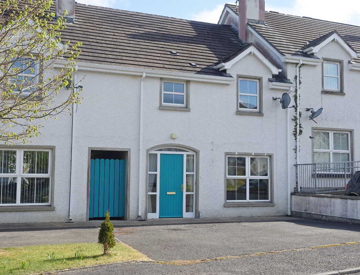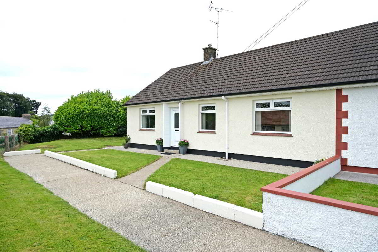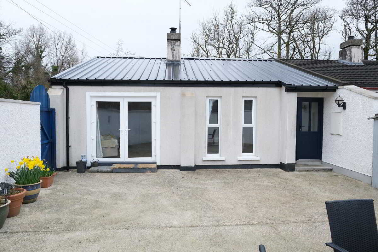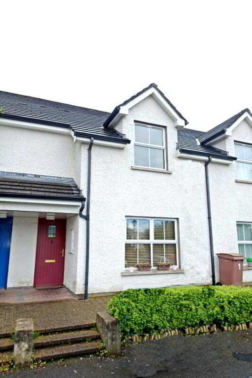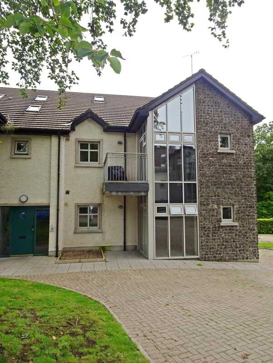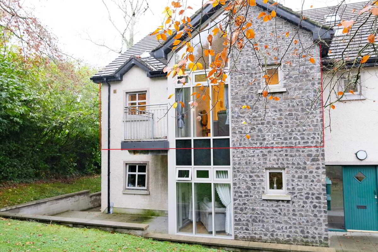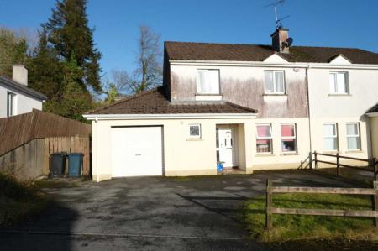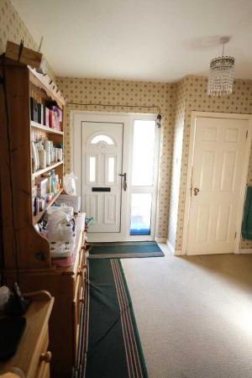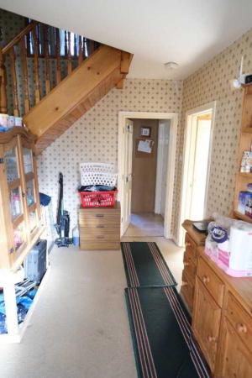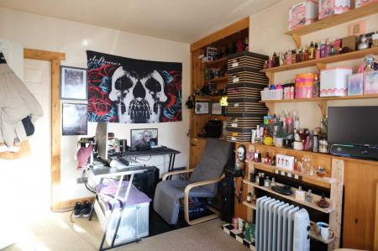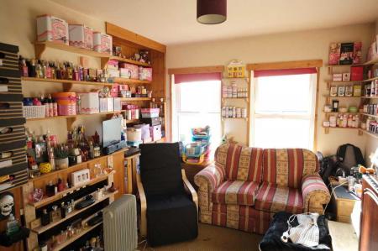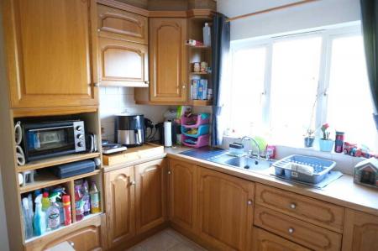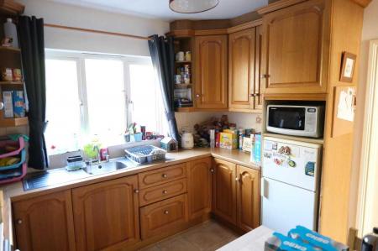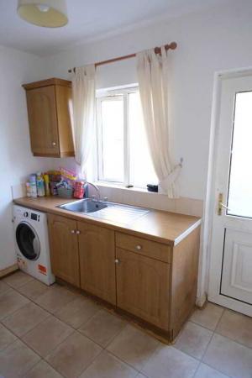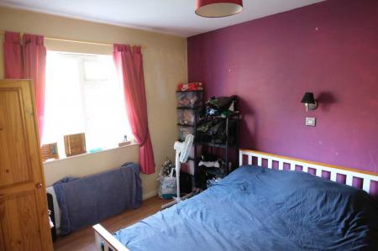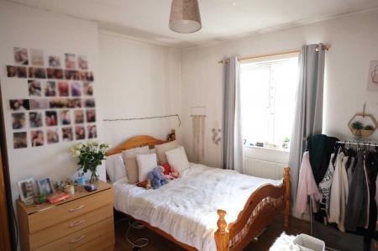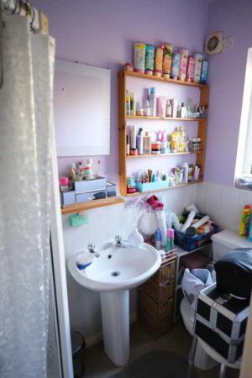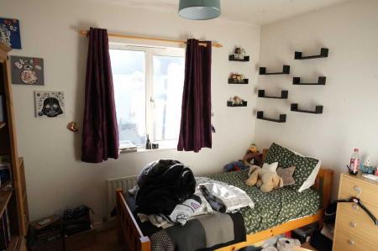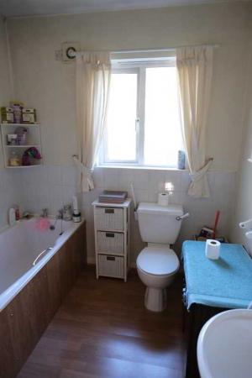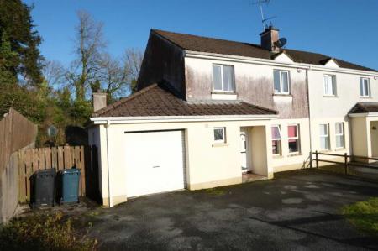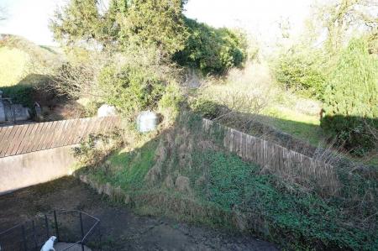- Oil Fired Central Heating
- PVC Double Glazing
- Separate Living Room And Dining Room
- Fitted Kitchen Opening Into Utility Room
- Integral Garage
- Master Bedroom Ensuite
- Offers Well Laid Out And Spacious Living Accommodation
- Situated Within Quiet Cul-De-Sac Development
- Short Walk Into Tempo Village
- Perfect Starter Home Or Investment Opportunity
3 Bedroom Semi-Detached House for sale in Tempo
This spacious semi-detached house, with integral garage, is situated in the popular and quiet Church View development, a short distance off Tempo Main Street and close to all local amenities and facilities. An excellent first-time buyer or property investor opportunity.
ACCOMMODATION COMPRISES
GROUND FLOOR:
Entrance Hall: 14'3 x 10'5 With PVC exterior door, side glazing, storage under stairs, telephone point.
Separate Toilet Compartment: 4'4 x 4'3 With whb.
Living Room: 14'3 x 11'2 With timber surround fireplace, built in shelving with storage cupboards under.
Dining Room: 11'3 x 10'10 With laminated floor.
Kitchen: 10'10 x 10'4 With stainless steel sink unit, range of high- and low-level cupboards, tiled in between, tiled floor.
Utility Room: 10'2 x 7'11 With stainless steel sink unit, high and low level cupboards, plumbed for washing machine, PVC exterior door, tiled floor.
FIRST FLOOR:
Landing Area: 7'4 x 6'8 With hotpress.
Bedroom (1): 13'3 x 11'2 With laminated floor.
Ensuite FacilitY: 7'5 x 3'8 With step in shower cubicle, electric shower fitting, whb and wc.
Bedroom (2): 14'1 x 11'2 With laminated floor.
Bedroom (3): 10'5 x 9'10 With laminated floor.
Bathroom & wc combined: 7'5 x 7'1 With 3-piece suite, part tiled walls around bath, tiled splashback, laminated floor.
Outside:
Integral garage: 17'10 x 10'1 With roller door, light and power points, oil fired. Boiler unit.
VIEWING STRICTLY BY APPOINTMENT THROUGH SELLING AGENT: 028 6632 0456
Property Ref: 77666445_994645
Similar Properties
3 Bedroom Townhouse | Guide Price £125,000
3 Bedroom Not Specified | Guide Price £125,000
41 Lettermoney Road, Ballinamallard
2 Bedroom Semi-Detached Bungalow | Guide Price £125,000
3 Bedroom Townhouse | Guide Price £127,000
2 Bedroom Flat | From £129,000
2 Bedroom Flat | Guide Price £129,000

Smyth Leslie & Co (Enniskillen)
Enniskillen, Fermanagh, BT74 7BW
How much is your home worth?
Use our short form to request a valuation of your property.
Request a Valuation
