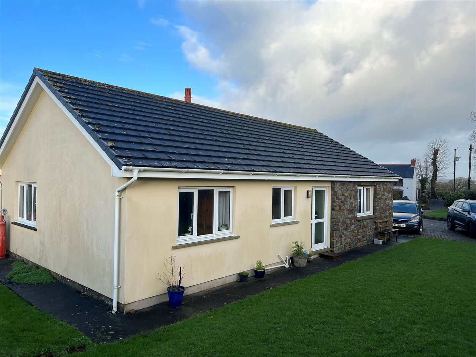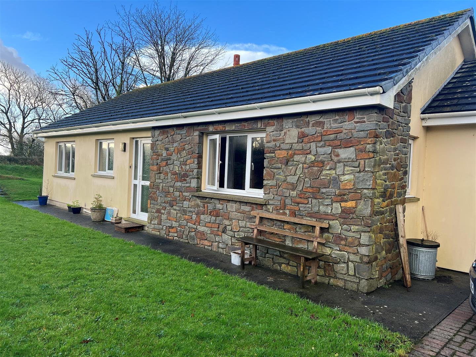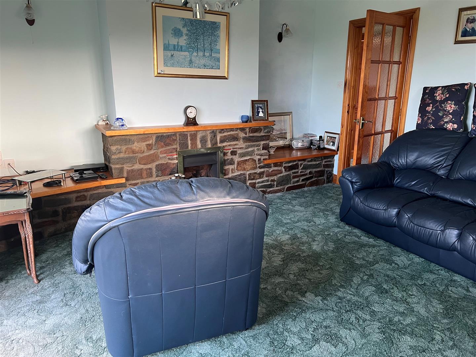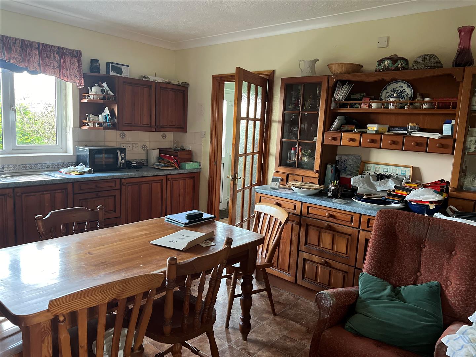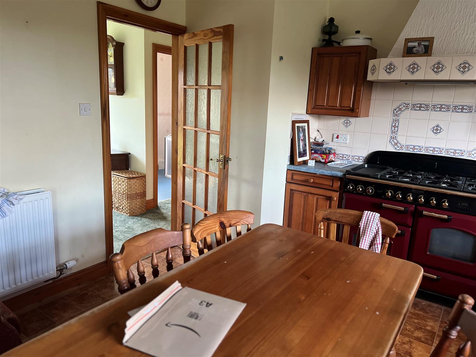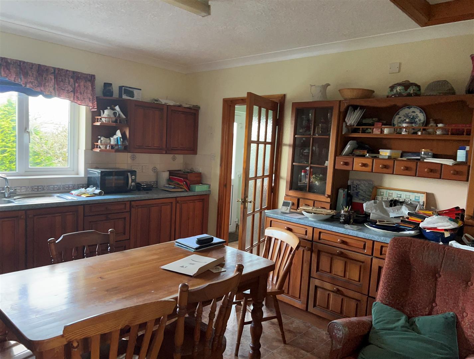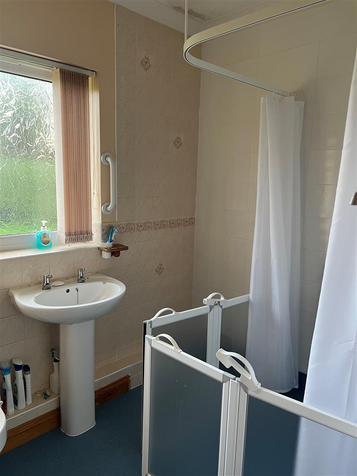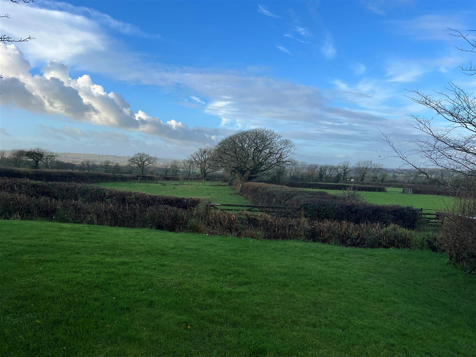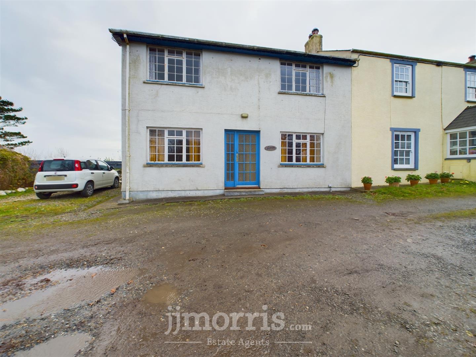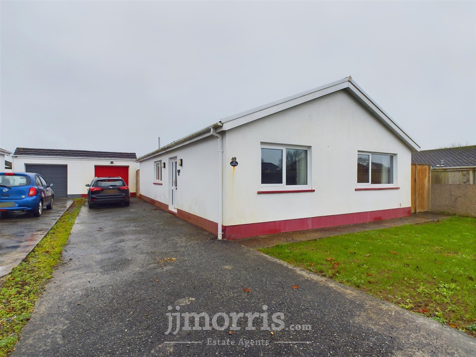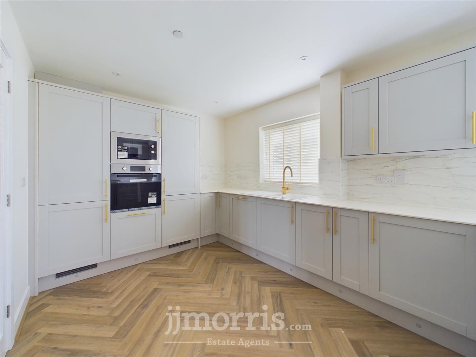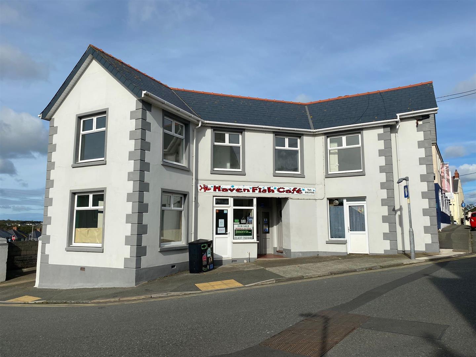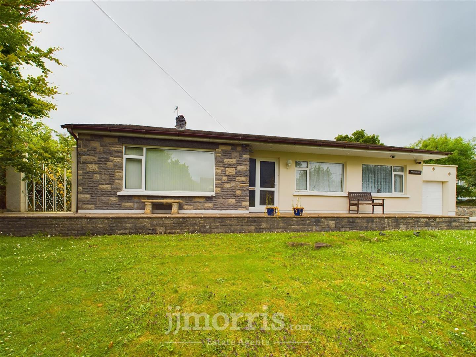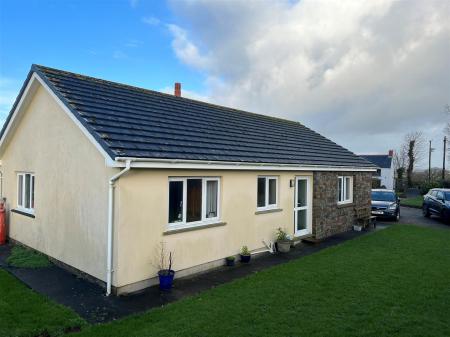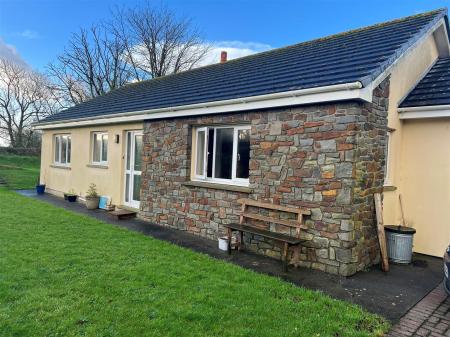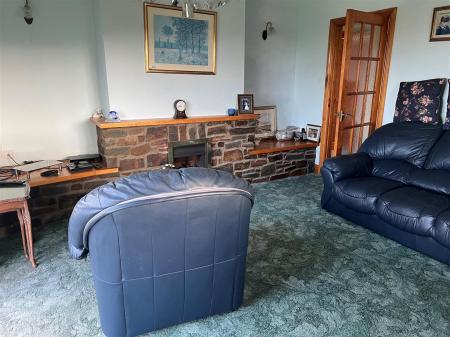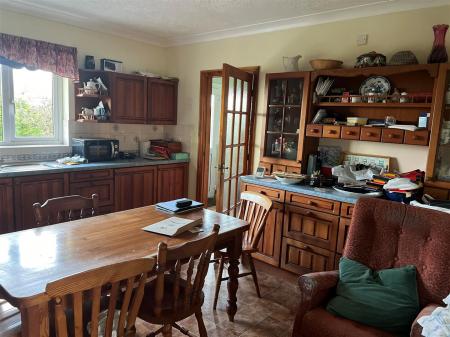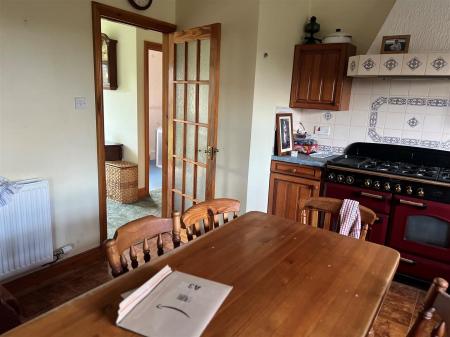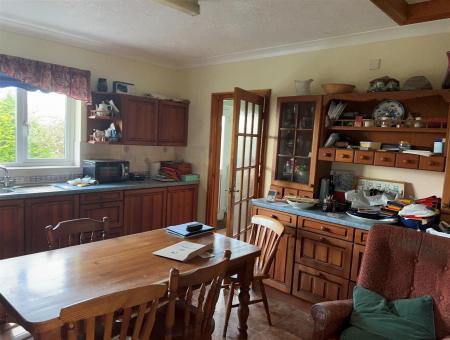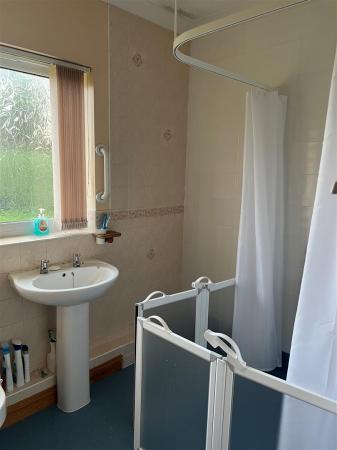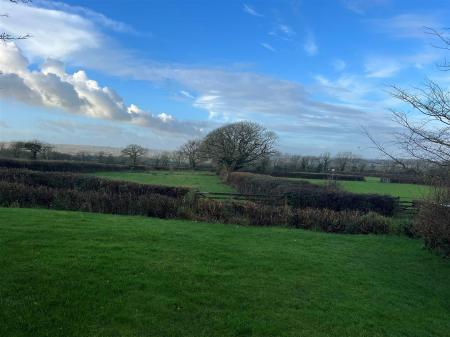- Located within the locality of the village of Redberth
- Local services can be found in the village of Kilgetty which lies within a couple of miles
- The superb scenery of the Pembrokeshire coast National Park lies within easy reach.
2 Bedroom Detached Bungalow for sale in Tenby
* Pleasant rural setting, within 5 miles of the Coast*
* Spacious Detached 2 Bedroom Bungalow*
* Kitchen/Dining Room, Sitting Room, Wet Room and Utility*
* Grounds and Attached Garage*
* Central heating and double glazing*
NB: Subject to Occupancy Restriction.
Situation - Stonefield is located within the locality of the village of Redberth which is within a mile or so of the village of Carew which has the benefit of a primary school and there are public houses in both Carew and Sageston. Local services can be found in the village of Kilgetty which lies within a couple of miles whilst further afield are the towns of Tenby and Pembroke Dock which provide a wider range of amenities and services. The superb scenery of the Pembrokeshire coast National Park lies within easy reach.
Description - The property comprises a detached two-bedroom bungalow with the benefit of a large sitting room and well-proportioned kitchen of rendered cavity block construction under a slate roof, and benefits from a single garage along with private, off-road parking and good-sized garden area.
The accommodation includes:-
Entrance Hall - Enter through uPVC door to front hall, having airing cupboard, radiator and doors to all rooms.
Bedroom 1 - 4.6m x 3m (15'1" x 9'10") - With double aspect, double glazing, radiator and built-in wardrobe.
Wet Room - 2.56m x 1.87m (8'4" x 6'1") - Having W.C., wash hand basin and walk in shower unit with towel rail style radiator.
Bedroom 2 - 3.1m x 2.92m (10'2" x 9'6") - Having window to the fore, and radiator.
Sitting Room - 4.6m x 4.15m (15'1" x 13'7") - With double aspect overlooking the countryside, with sliding door onto the patio area. Also benefits from a calor gas fire, radiator and wall lights.
Kitchen - 4.6m x 4.22m (15'1" x 13'10") - With matching wall and base units having complimentary work surfaces, range style calor gas cooker and stainless-steel drainer unit, having large window over. Further, a radiator and loft access.
Rear Hall/Utility - With the benefit of wall and base storage and work surface, along with radiator, sink and automatic washing machine point.
Garage - Single garage with 'up-and-over' style door and oil-fired boiler..
Externally - Externally there is a well sized lawned garden with patio area and paved off-road parking for several vehicles.
Services - The property benefits from mains water and electricity with private septic tank sewage system along with oil-fired central heating and uPVC double glazing. Calor gas for range in kitchen and fire in sitting room.
Tenure - Stonefield is freehold of tenure, but the occupancy is restricted under planning reference 23/0468/PA as follows:-
The occupancy of the dwelling shall be restricted to those:-
a) a person solely or mainly working or last working on a rural enterprise in the locality, or a widow, widower or surviving civil partner of such a person, and to any resident dependants; or, if it can be demonstrated that there are no such eligible occupiers.
b) a person or persons who would be eligible for consideration for affordable housing under the local authority's housing policies, or a widow, widower or surviving civil partner of such a person, and to any resident dependents.
NB:- We would ask that parties wishing to view the property obtain confirmation that they comply with the occupancy restriction prior to viewing.
LOCAL AUTHORITY:- Pembrokeshire County Council, County Hall, Haverfordwest, Pembrokeshire SA61 1TP - tel. (01437) 764 551. Council Tax Band [ ]
GENERAL REMARKS:- Stonefield is a well proportioned bungalow within pleasant grounds in a convenient rural setting, being within easy reach of all of the major towns of the area and the superb scenery of the renowned Pembrokeshire coastline. The property enjoys a pleasant aspect and is suitable as a small family home or as a retirement home.
NB - YOUR ATTENTION IS DRAWN TO THE OCCUPANCY RESTRICTION.
Access - Access to the property is gained by virtue of a small right of way over the lane of Knapp Farm, off the public highway.
The View -
Property Ref: 856974_33290118
Similar Properties
Caer Farchell, Solva, Haverfordwest
3 Bedroom End of Terrace House | Offers in region of £250,000
*Character Property*Countryside Views*2 Reception Rooms & 3 Bedrooms*Village Location*In Need Of Updating
3 Bedroom Detached Bungalow | £250,000
*Located 0.7 Miles From Town Centre*Quiet Cul-De-Sac Situation*Detached 3 Bedroom Bungalow*Off Road Parking & Detached D...
Beaconing Fields Development, Steynton, Milford Haven
2 Bedroom Semi-Detached Bungalow | £245,000
*High specification new build*NHBC guarantee*Desired residential area*Built by award winning developers
Beaconing Fields Development, Steynton, Milford Haven
2 Bedroom Semi-Detached Bungalow | £255,000
*High specification new build*NHBC guarantee*Desired residential area*Built by award winning developers
Nantucket Avenue, Milford Haven
2 Bedroom Commercial Property | Offers in region of £255,000
*Long Established and Successful Fish & Chip Shop**Profitable, Reputable Business, located in the heart of a Residential...
2 Bedroom Detached Bungalow | Offers Over £275,000
*No Chain Sale*Detached Bungalow with Front & Rear Gardens*Large Off Road Parking Area & Garage*Village Location*Potenti...

JJ Morris Limited (Haverfordwest)
4 Picton Place, Haverfordwest, Pembrokeshire, SA61 2LX
How much is your home worth?
Use our short form to request a valuation of your property.
Request a Valuation
