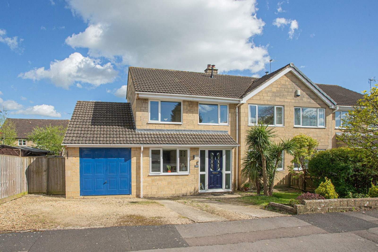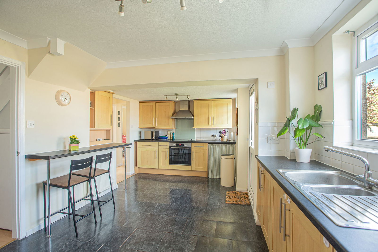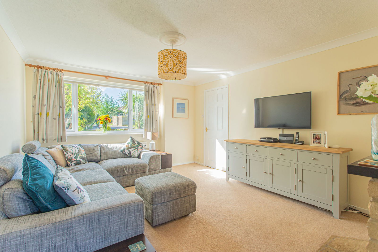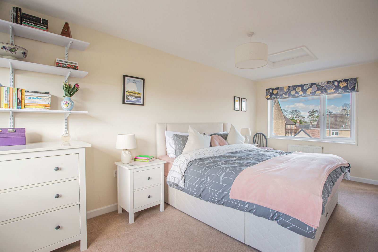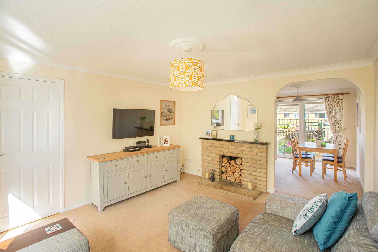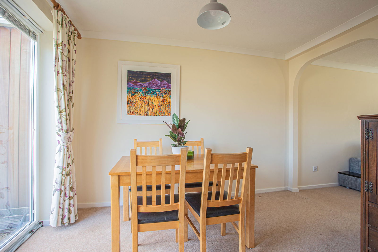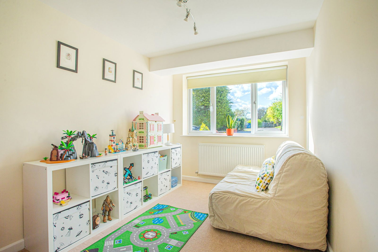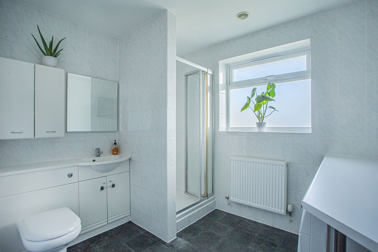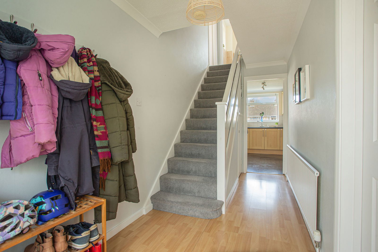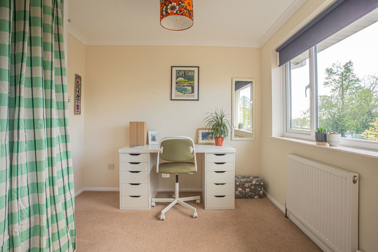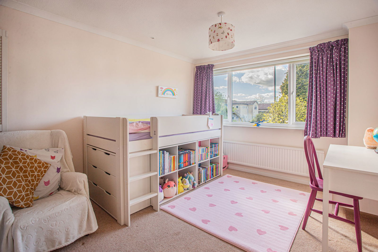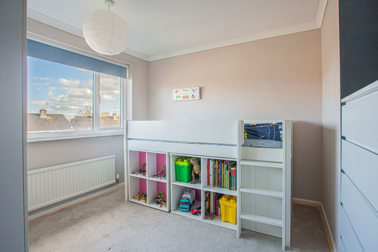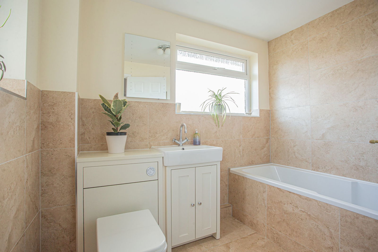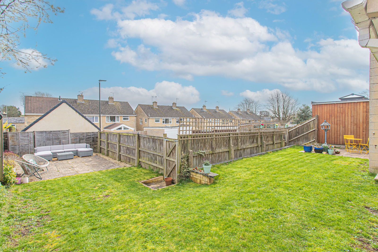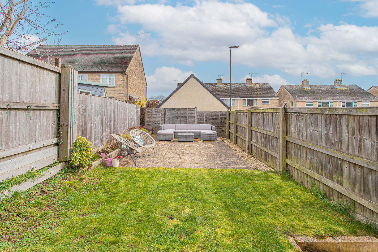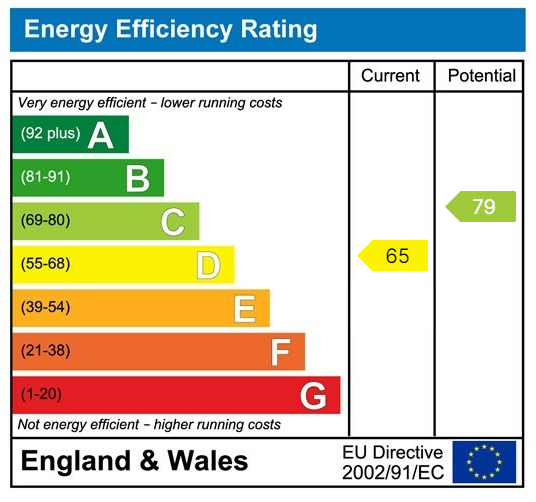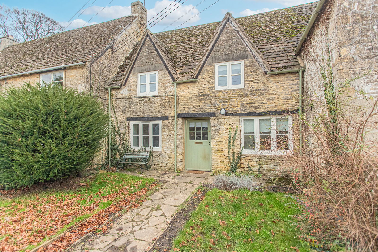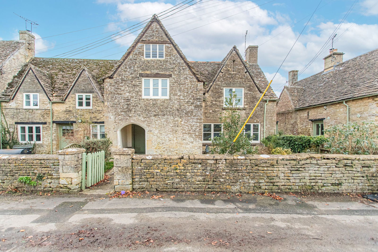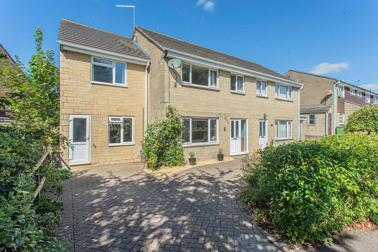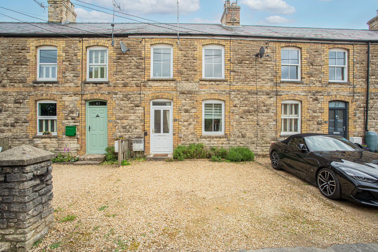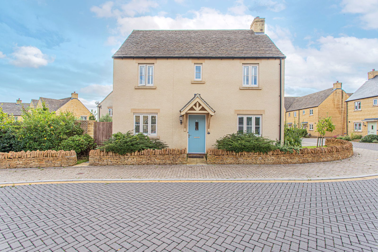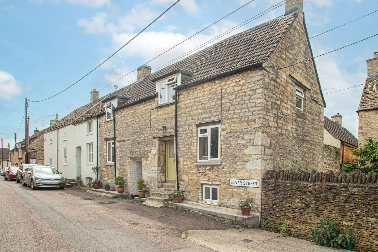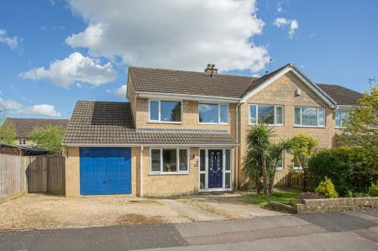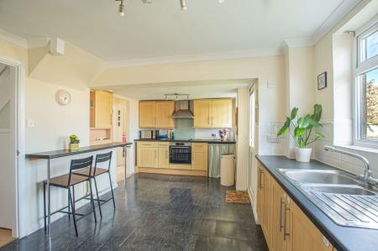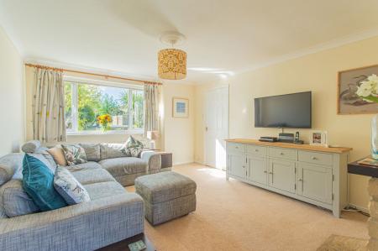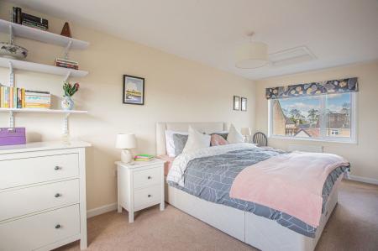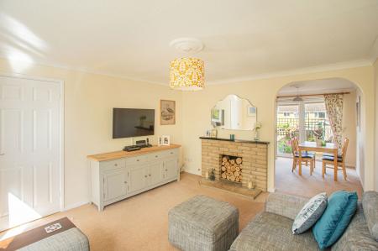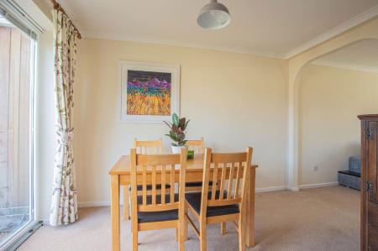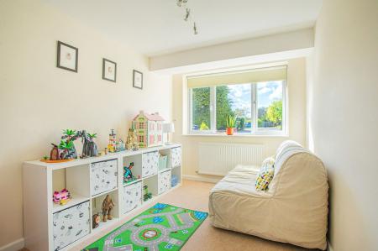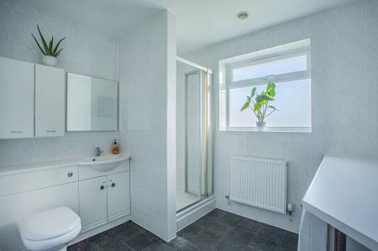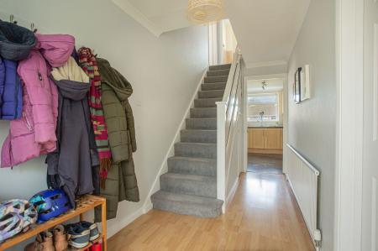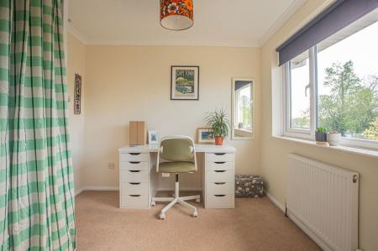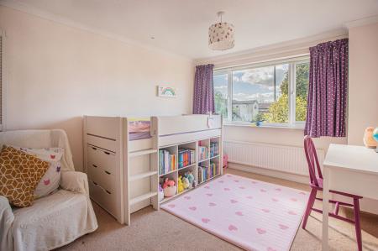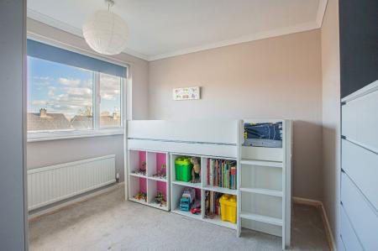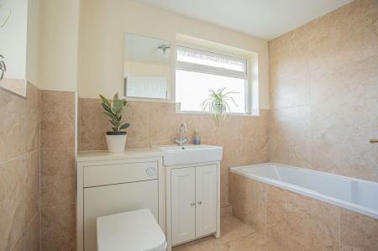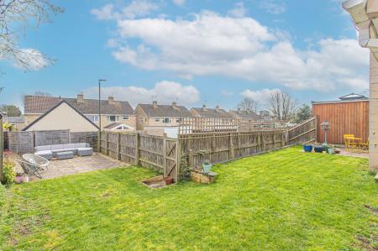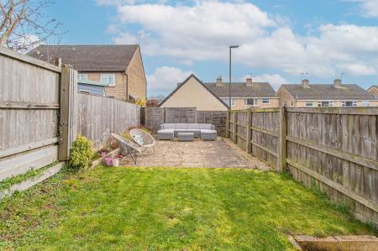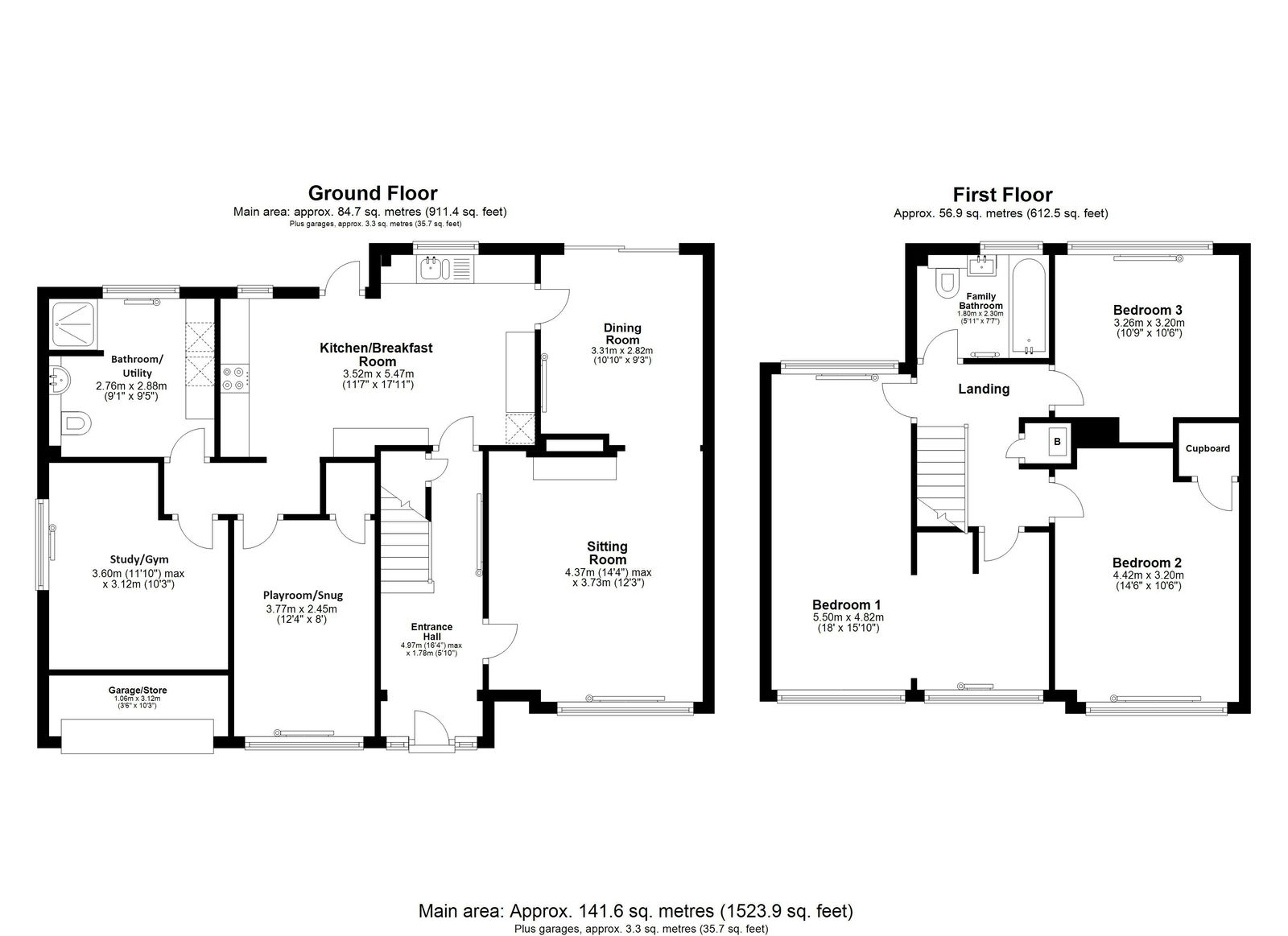- Spacious Family Home
- Semi-Detached with Extended Accommodation
- Three/Four Reception Rooms
- Kitchen with Garden Access
- Downstairs Shower Room/Utility Room
- Four/Five Bedrooms
- Modern Family Bathroom
- Low Maintenance Rear Garden
- Off-Street Parking with Store
5 Bedroom Semi-Detached House for sale in Tetbury
An extended, semi-detached family home boasting a fabulous amount of living space along with four/five bedrooms, a large garden to the rear and off-street parking for multiple vehicles. This property is offered to the market with no onward chain.
The property has been a much-loved family home for the past nine years and has been thoughtfully reconfigured to offer practical living space and versatile accommodation. From the moment you enter the hallway, the generous living space and the natural light draws you in, with stairs rising to the first floor. Opposite the entrance, beyond the stairs, is access to the large kitchen. To the right, a door leads into the welcoming sitting room which has a working, stone surround fireplace creating a natural focal point to the room.
From the sitting room, you are led into the dining room which has patio doors leading out onto the first of two patio spaces in the rear garden, which is ideal for al fresco dining. The spacious kitchen, adjacent to the dining room, is fitted with an excellent range of base and wall cabinets. Integrated appliances comprise an electric oven, hob and extractor hood together with ample space and plumbing for free standing appliances. Additionally, there is a large breakfast bar for informal dining.
From the kitchen, you enter further accommodation comprising a large utility room with under-counter plumbing for a free-standing washing machine and tumble dryer. This space also contains a free-standing shower, wash basin and W.C, plus built in vanity units. In addition, this area of the house includes a study/gym plus a third room which is currently used as a children’s playroom/snug. Both could equally be used as bedrooms making use of the downstairs shower room facilities. This versatile space could work very well as an independent area for older children or dependant relatives as well as suiting regular family lifestyle.
On the first floor there is a central landing area leading to three well-proportioned bedrooms, a stylish, modern bathroom as well as the airing cupboard that houses the gas central heating boiler. The master bedroom is an ‘L’ shape and enjoys a double aspect, along with plenty of space for furniture and some built-in storage. The bathroom also enjoys a dual aspect letting in plenty of natural light. Tiled throughout and comprising of a white suite with a shower over the bath, there is a vanity unit with a wash hand basin inset, a low-level WC and heated towel radiator.
At the front of the house there is a driveway providing parking for several vehicles and storage within the converted garage. The remainder of the front is laid to lawn with borders and a beautiful magnolia tree. Beside the house there is access via a gate leading into the generous rear garden, which is predominantly laid to lawn, as well as a large patio terrace that is ideally situated to enjoy the sun at all times of the day.
St Mary’s Road is situated just a short stroll from the town centre and the property is a stone’s throw from the thriving local primary school. The property is connected to all mains services; gas, electricity, water and drainage. Council tax band C (Cotswold District Council).
EPC – C (75).
Tetbury is an historic wool town situated within the Cotswold Area of Outstanding Natural Beauty. The town is known for its royal association to HM King Charles III, who resides at nearby Highgrove House. It has a highly anticipated and well attended, annual Woolsack Race held each May on Gumstool Hill. The charming and quintessential town centre has many amenities to offer including cafes, boutiques, antique shops, pubs and restaurants. Essential amenities such as a supermarket, primary and secondary schools, are within the town itself.
Kemble station, a mainline to London Paddington, can be reached just c.7 miles north and both the M4 and M5 are equidistant to the south and west, respectively, giving convenient transport links to Bath, Bristol and London.
Important Information
- This is a Freehold property.
- This Council Tax band for this property is: C
Property Ref: 4927_384307
Similar Properties
Charlton, Nr Malmesbury, Wiltshire
3 Bedroom Terraced House | Guide Price £465,000
A charming, Grade II listed Cotswold stone cottage in need of general updating throughout. The property is accompanied b...
3 Bedroom Semi-Detached House | £465,000
An imposing Cotswold stone, Grade II listed cottage nestled into the charming village of Charlton offering great scope t...
5 Bedroom Semi-Detached House | Guide Price £465,000
A five-bedroom, semi-detached home situated in a quiet cul-de-sac location within walking distance to Tetbury’s local am...
3 Bedroom Terraced House | Offers Over £495,000
A delightful, three-bedroom Edwardian terraced cottage situated on Tetbury’s sought after Northfield Road, accompanied w...
3 Bedroom Detached House | Guide Price £525,000
A modern, detached family home situated within a small development on the northern outskirts of Tetbury.
3 Bedroom Semi-Detached House | Guide Price £547,500
A charming 18th Century stone cottage situated in the heart of the sought-after village of Sherston, accompanied by a ma...
How much is your home worth?
Use our short form to request a valuation of your property.
Request a Valuation

