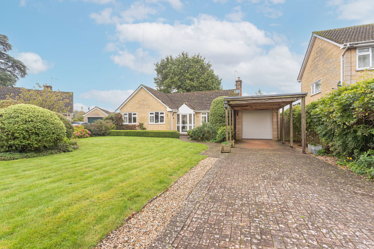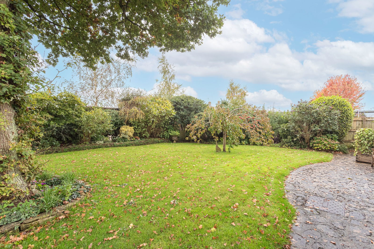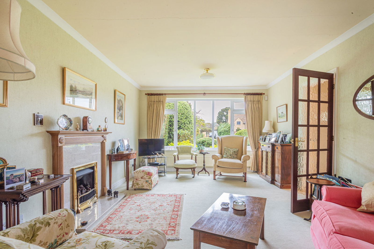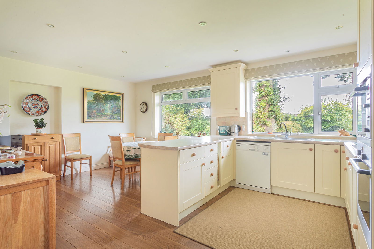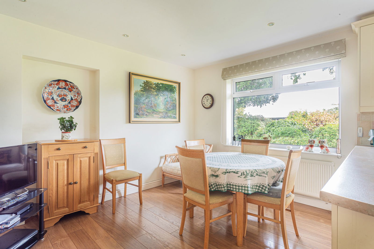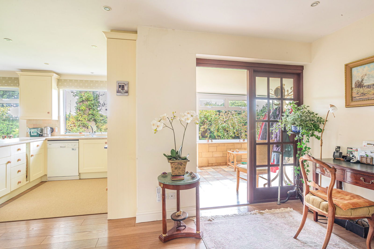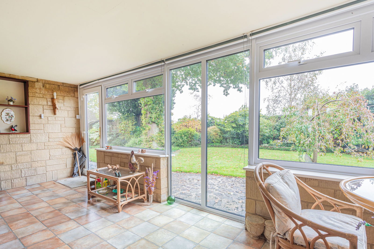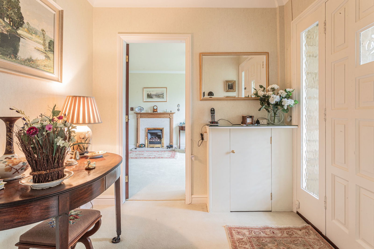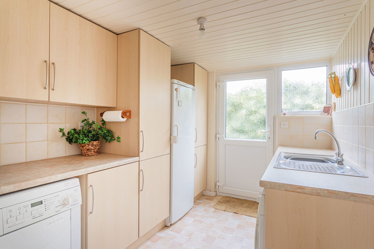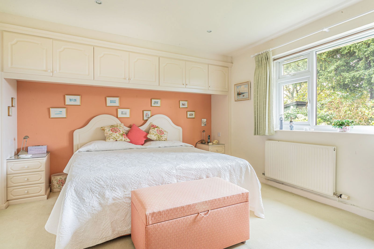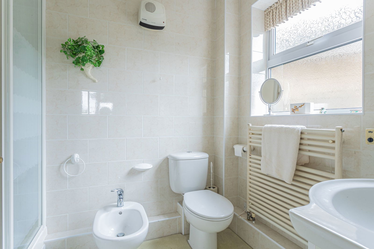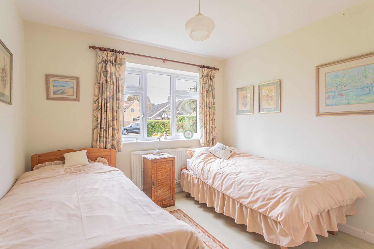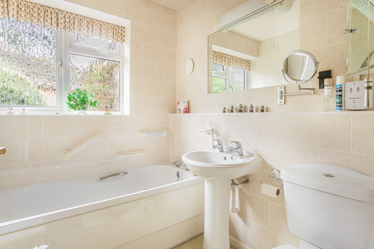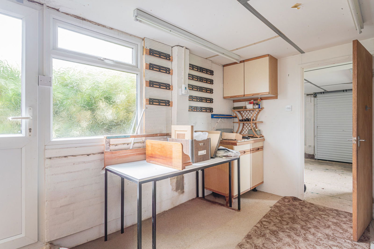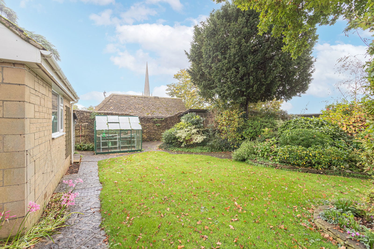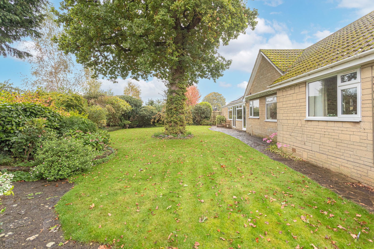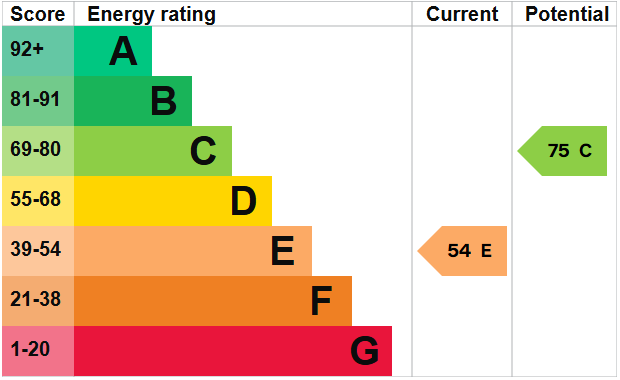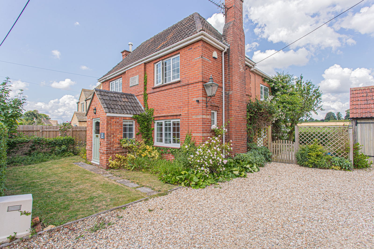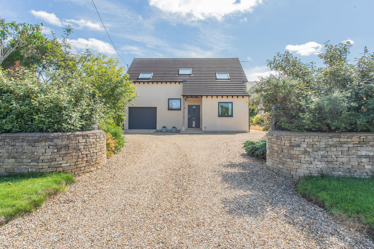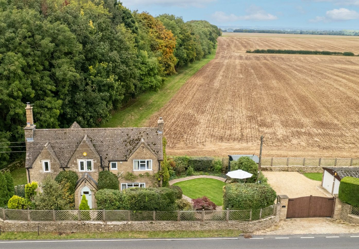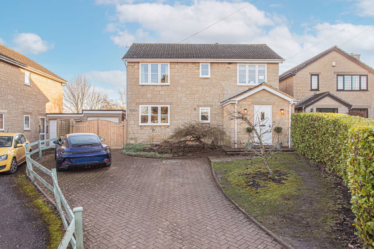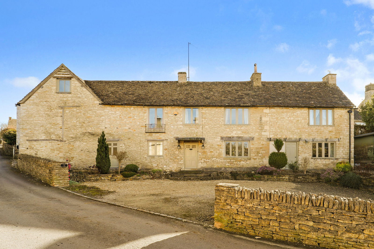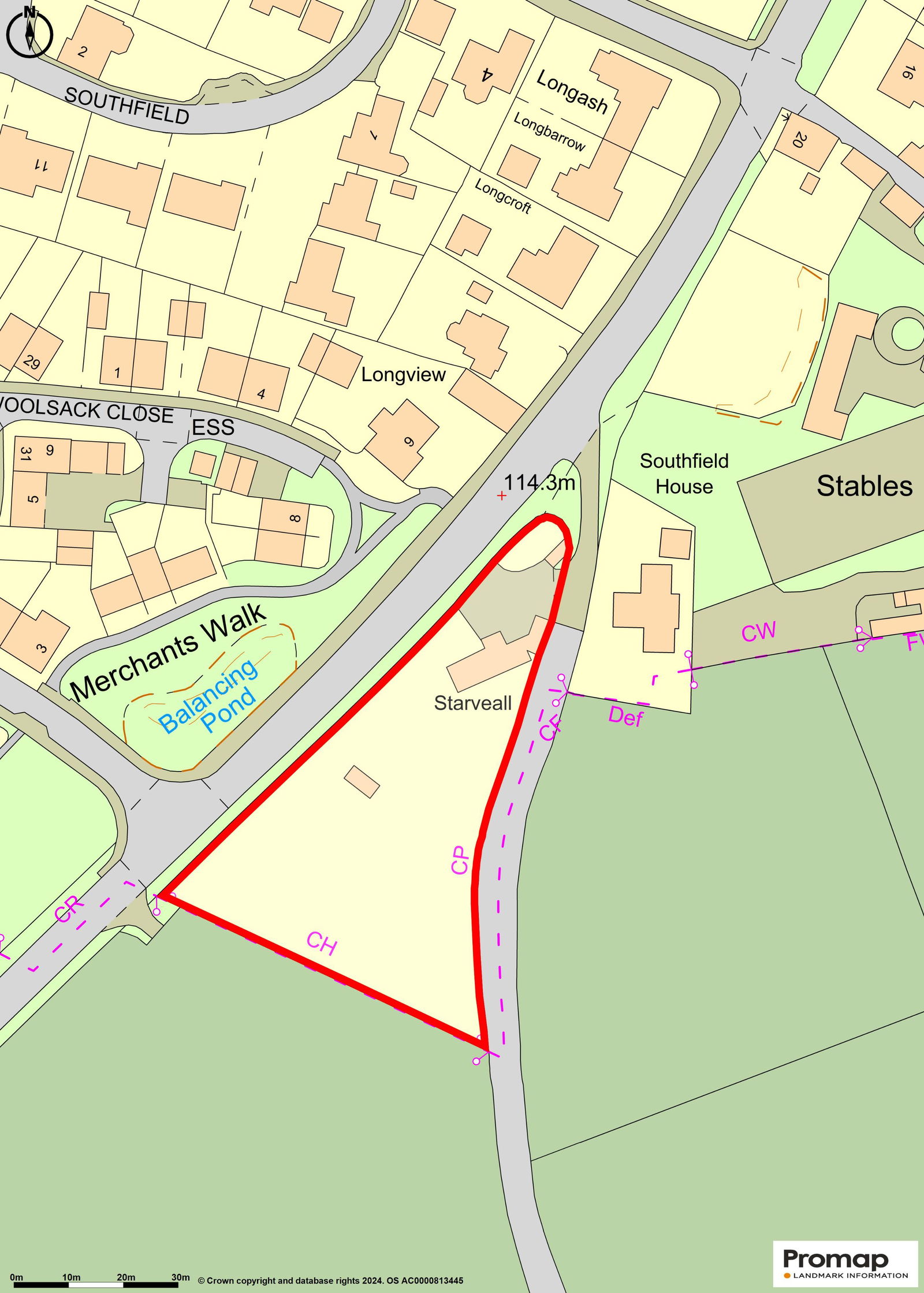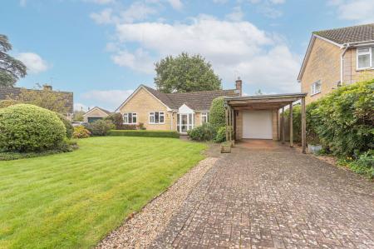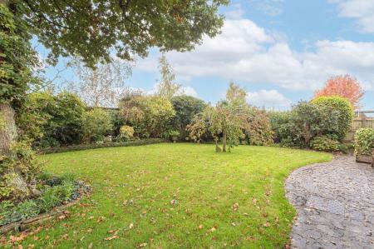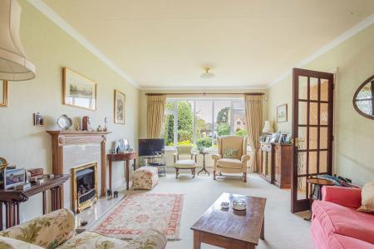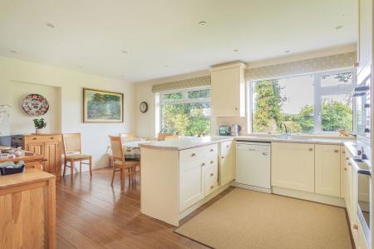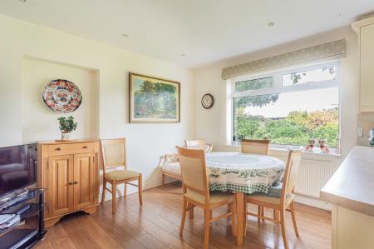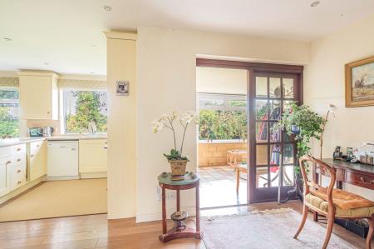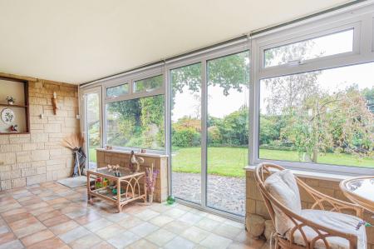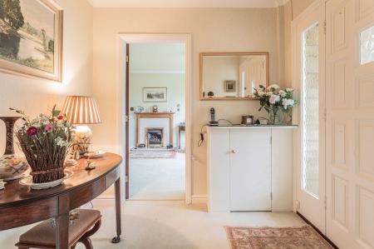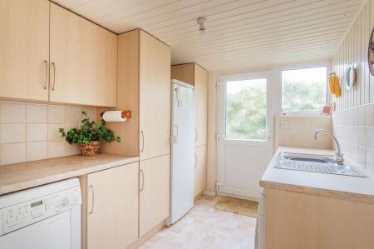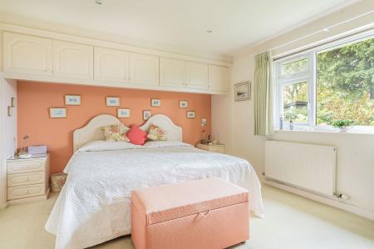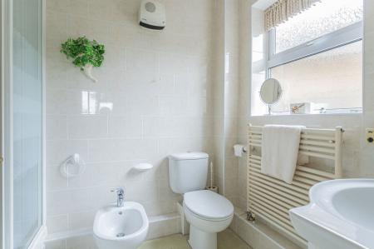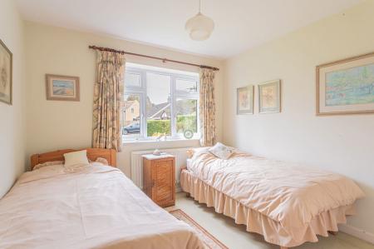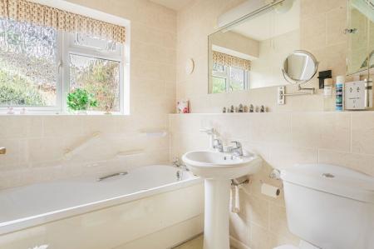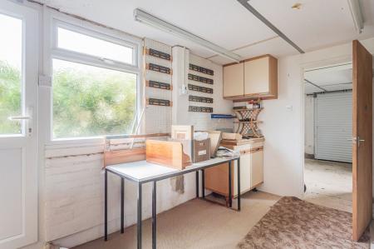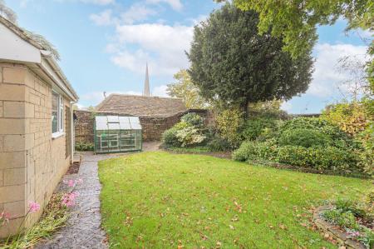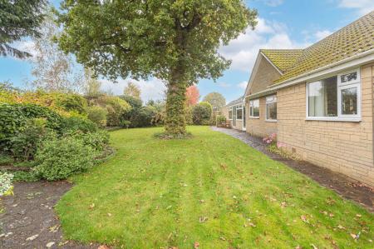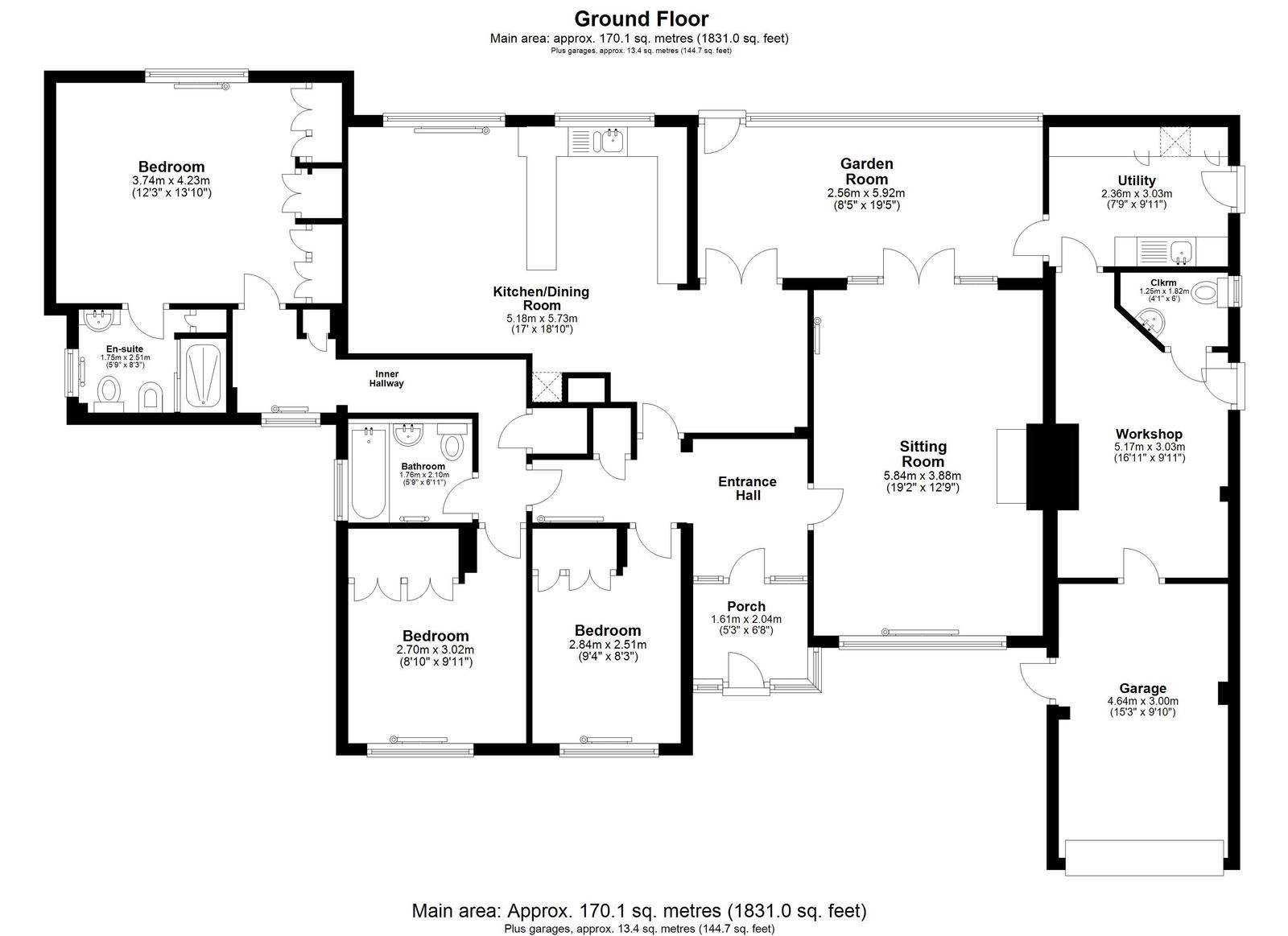- Sought After Tetbury Address
- Mature Cul-de-Sac
- Spacious Detached Bunglow
- Established Front and Rear Gardens
- Three Generous Bedrooms with Fitted Wardrobes
- Paved Driveway and Tandem Garage
- South Facing Rear Aspect
- Short Stroll of Tetbury Town Centre
3 Bedroom Bungalow for sale in Tetbury
A rare opportunity to purchase a spacious detached bungalow in one of Tetbury’s most sought after addresses. With huge potential to extend and enlarge (STPP), this property is offered to the market with no onward chain.
Close Gardens is a peaceful cul-de-sac of well-maintained homes situated in the very heart of Tetbury, just a moments’ walk of Long Street and Tetbury’s independent cafes, boutiques and restaurants. The road was understood to have been built in the 1970’s and this particular property occupies a favourable position at the head of the cul-de-sac and is accompanied by a generous plot with a southerly aspect, Cotswold stone walled rear garden. The bungalow is set across a single storey and reaches approximately 1831sq.ft, allowing versatile accommodation to suit any growing family, downsizers or retirees alike.
Entering via the front door leads into a glazed porch before flowing through into the entrance hallway. This is a welcoming space that sits centrally within the property and provides access to the majority of the rooms. To the right-hand side is the principal reception room, which a lovely sitting room filled with natural light. There is a gas fire sitting centrally in the room creating a natural focal point and a there is pleasant outlook over the front garden. To the rear of the room is a glazed partition with double doors that open out into the garden room that overlooks the rear garden. There is a further set of glazed doors within this room that lead around into the kitchen/dining room allowing a very sociable flow. The kitchen/dining room is a spacious, sociable and generously proportioned room that although open-plan, is naturally zoned into the kitchen itself, a dining area plus a seating area. The kitchen comprises a fitted collection of cream wall and base units with a peninsular beside the dining area. There are integrated appliances including a fan assisted oven, eye-level microwave and an electric hob plus space and plumbing for a dishwasher and fridge freezer. There are two windows across the rear both filling the room with natural light and giving a great aspect across the garden. There is a door connecting this room back to the hallway. Accessed back via the garden room is a handy utility room that has a further selection of fitted units as well as plumbing and space for a washing machine, tumble dryer and another fridge freezer. A side door accesses the garden and there is an integral door to the tandem garage. Currently the garage has been split in half to create a useful workshop and storeroom which also has a cloakroom situated in one corner. The garage itself has an electric roller door, power sockets and lighting.
The accommodation offers three bedrooms in addition to the living space. The third bedroom is found opposite the kitchen and has been utilised as a home office by the current owners but is of double proportions and benefits from fitted wardrobes. Beside this is the second bedroom, which is another double in size with fitted wardrobes and both these rooms have a view across the front lawn. The master bedroom is privately tucked to the end of the property and is a generous size with an accompanying, modern en-suite shower room and an extensive collection of fitted
wardrobes and furniture. Being positioned to the rear of the property, this bedroom has a southerly aspect and a view across the rear garden. Completing the accommodation is the principal bathroom that is fully tiled and comprises a white suite with a bath, W.C and pedestal wash basin. Both bathrooms have a heated towel rail too.
Externally the property sits within a rather unique large corner plot that has been very well maintained by the current owner. At the front of the property is a block paved driveway that provides parking for multiple vehicles ahead of the garage, including a carport. Beside this is a lawn with mature well stocked borders and a paved pathway leading to the front door. There is gated side access to both sides of the property. The rear garden is rather idyllically enclosed by a Cotswold stone wall and has the most beautiful Oak taking centre stage within the lawn. There are mature, raised well stocked borders along the boundaries and patio terrace run across the rear of the property. At one end of the garden is a large timber shed, a greenhouse and some further storage sheds tucked to one corner. The garden is beautifully light filled owing to its south orientation.
We understand the property is connected to all mains services: gas, electricity, water and drainage. Council tax band F (Cotswold District Council). EPC – E (54).
Tetbury is a historic wool town situated within the Cotswold Area of Outstanding Natural Beauty. The town is known for its Royal association to HM King Charles III, who resides at nearby Highgrove House. It has a highly anticipated and well attended, annual Woolsack Race held each May on Gumstool Hill. The charming and quintessential town centre has many amenities to offer including cafes, boutiques, pubs and restaurants. Essential amenities such as a supermarket and a primary and secondary school, are within the town itself. Kemble station, a mainline to London Paddington, can be reached just c.7 miles North, and both the M4 and M5 are equidistant to the south and west, respectively, giving convenient transport links to Bath, Bristol and London.
Important Information
- This is a Freehold property.
- This Council Tax band for this property is: F
Property Ref: 4927_970746
Similar Properties
4 Bedroom Detached House | Guide Price £745,000
A characterful detached four-bedroom family home boasting generous proportions throughout and with outstanding views acr...
4 Bedroom Detached House | £745,000
A beautifully presented detached home, offering a contemporary, versatile and practical living space plus three/four bed...
3 Bedroom Detached House | Guide Price £735,000
An attractive three-bedroom detached home situated in a super convenient location between the market towns of Tetbury an...
4 Bedroom Detached House | Guide Price £780,000
A deceptively spacious, detached village home offering accommodation perfect for modern day family life. This beautifull...
3 Bedroom Detached House | Guide Price £795,000
A truly unique and characterful detached village home offering a versatile layout and elevated views, along with an attr...
5 Bedroom Detached House | Offers Over £900,000
A unique, detached property within walking distance of the town boasting enormous scope and potential as a building plot...
How much is your home worth?
Use our short form to request a valuation of your property.
Request a Valuation

