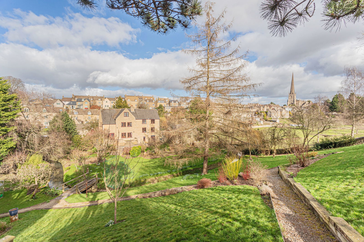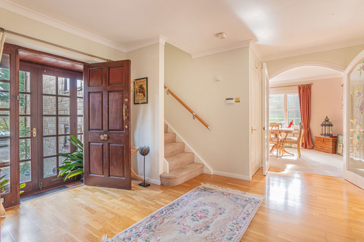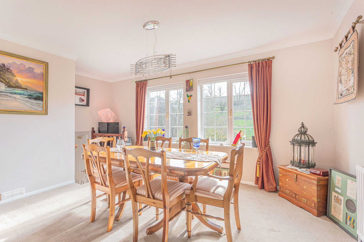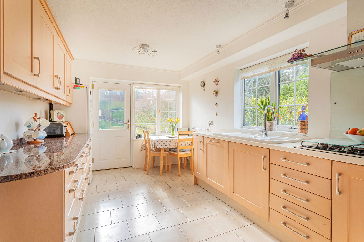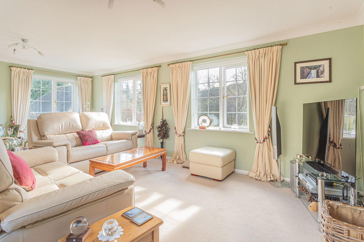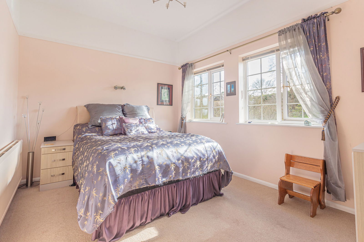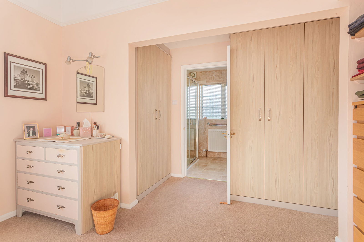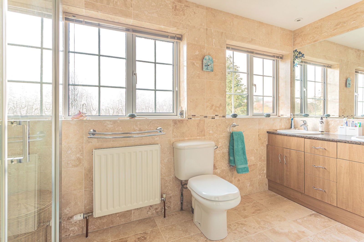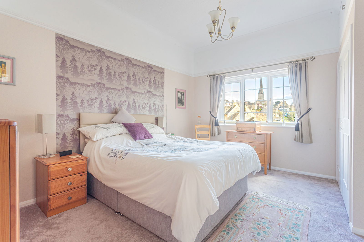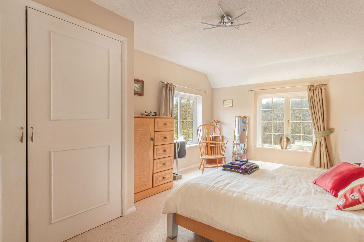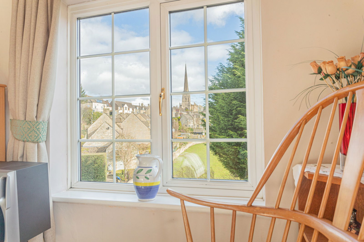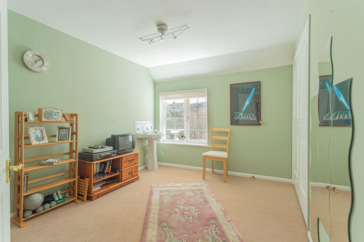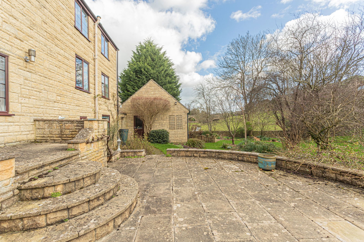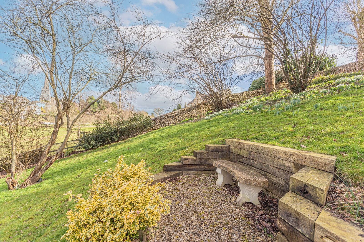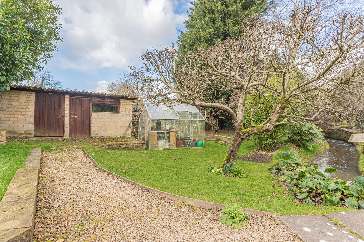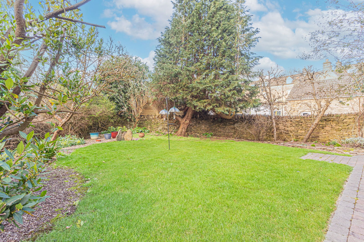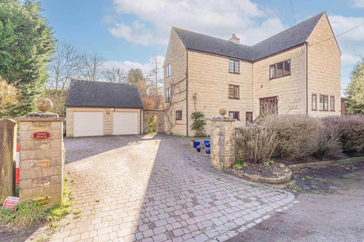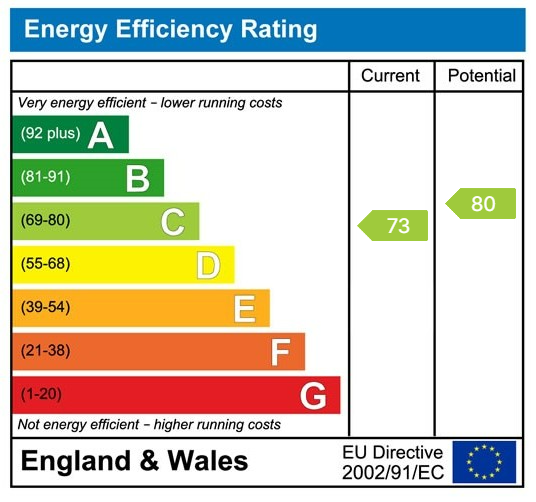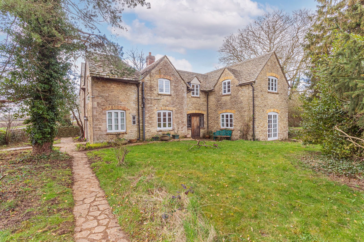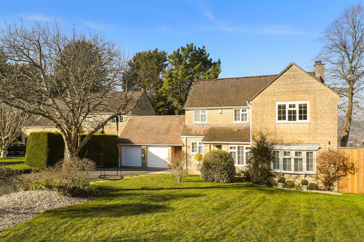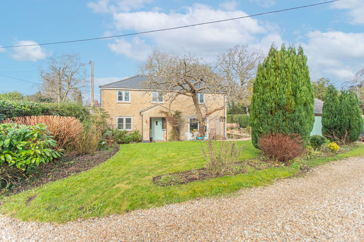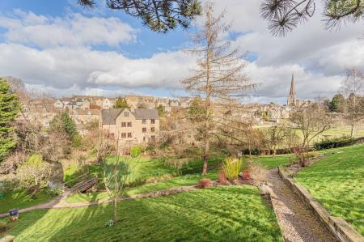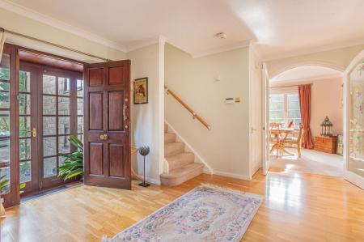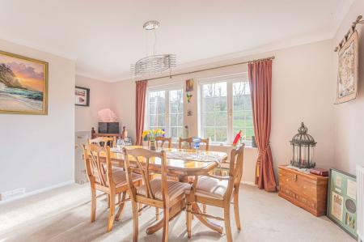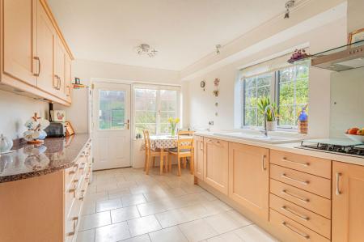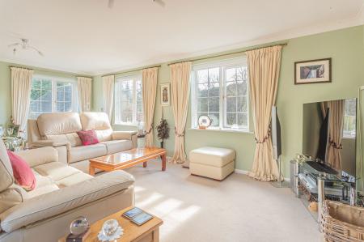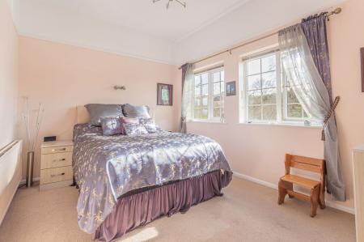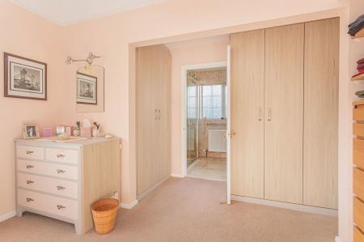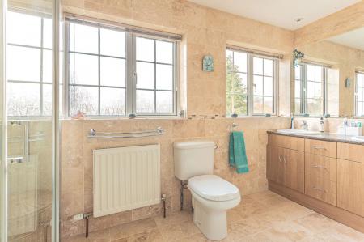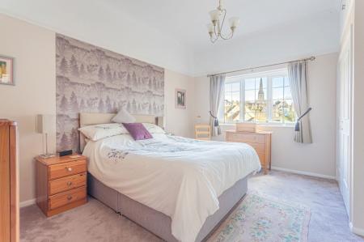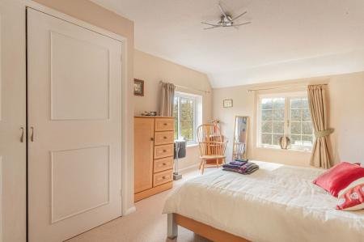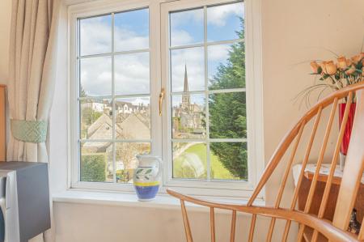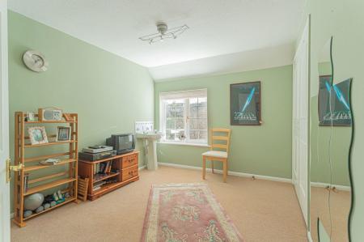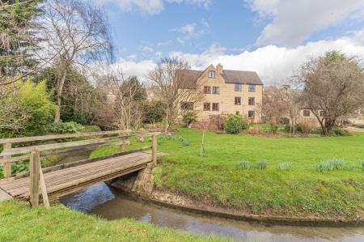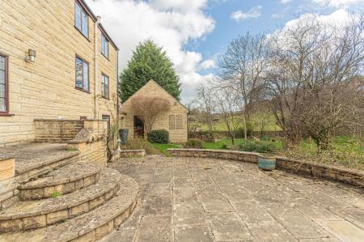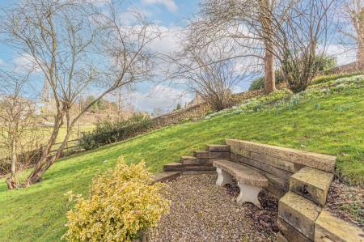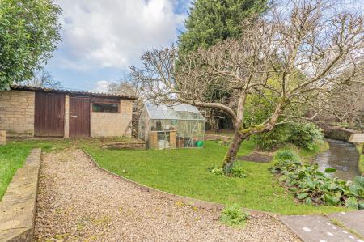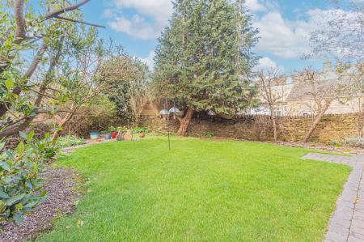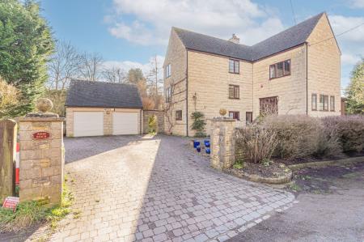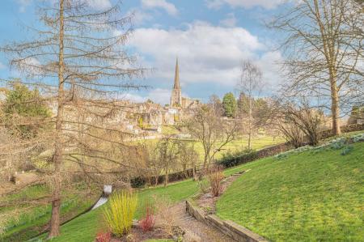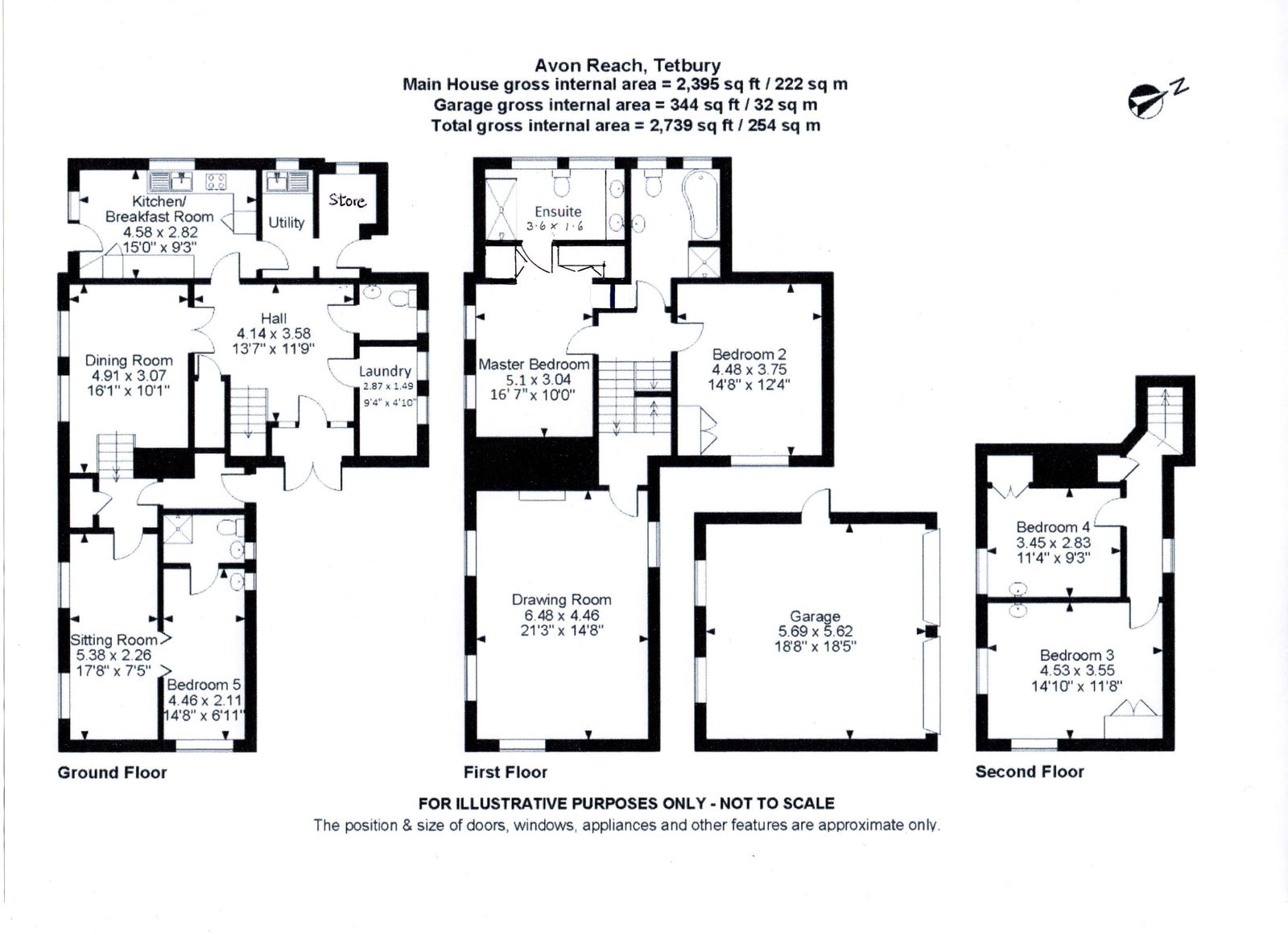- Unique Position in the Heart of Tetbury
- Gardens Reaching 0.8acres
- Neighbouring the Cutwell Valley
- Versatile Living Accommodation
- Four/Five Bedrooms
- Double Garage and Driveway
5 Bedroom Detached House for sale in Tetbury
Situated in a truly unique position in the heart of Tetbury, a substantial home accompanied by c.0.8 acres of gardens overlooking the Cutwell Valley and enjoying outstanding views towards St. Marys’ Church.
Avon Reach is a detached property understood to have been built in the 1980’s and is situated within a sought-after area of Tetbury beside the picturesque and protected Cutwell Valley that is an iconic part of the town. The property enjoys an impressive view toward St. Marys’ church from both the house and majority of the grounds. The accommodation reaches approximately 2395sq.ft and is set across three split levels with most of the rooms being filled with natural light from their multiple aspect. Whilst the property is presented to a beautiful standard throughout, there is great potential to modify and further improve the property if a new owner desired.
Rising up a couple of steps to the front door reaches an initial glazed porch before flowing into the rather spacious and welcoming entrance hallway. There is a wooden floor laid throughout and is a real central space that provides access to all the reception rooms, creating a great flow for the living quarters. To the rear of the property is the kitchen, which has a modern range of fitted wall and base units along with an integrated double oven, gas hob and extractor hood, and a dishwasher. There is also space for a fridge/freezer. To one end is space for a breakfast table and chairs that enjoys a great outlook across the garden. Beside the kitchen is a utility area with a second sink and drainer unit, as well as a store that creates a great larder. There is an external door off this room to the garden. Beside the kitchen is the dining room accessed by glazed, double doors from the hallway. There are two windows here that look out over the garden, and it is a good-sized room to comfortably take a dining suite and again enjoy the stunning garden views. Across the hallway is a handy downstairs cloakroom, as well as an adjacent laundry room which has fitted units, another sink and with space and plumbing for a washing machine and tumble dryer. Stairs to one side of the hall rise to the first half landing and lead into the drawing room. This is one of the most impressive rooms of the house that enjoys a triple aspect and one of the outlooks showcases the view towards the church. There is a focal stone fireplace with a wood burner installed, and does have a gas fitting if required.
Continuing up another half flight of stairs reaches the landing, which is again over a split level, and provides access to two of the four bedrooms and the family bathroom. All four bedrooms are of generous proportions and allow space for accompanying furniture. The master bedroom sits to the rear of the property and is accompanied with a great collection of fitted wardrobes and a recently updated en-suite shower room that is finished in natural stone tiling. The room comprises twin sinks along with a W.C and a double shower cubicle. Bedroom two also features fitted wardrobes and has another great view towards the town and church.
Completing this floor is the family bathroom which comprises a white suite that has a separate shower and bath. Continuing along the landing, up another half flight of stairs reaches the second level. Here there is access to bedrooms three and four, both of which are double rooms with fitted wardrobes and wash basins. Bedroom three again benefits from dual aspect with views across to St Marys Church and Cutwell Valley.
Accessed from the dining room are steps leading down to the lower ground floor which has a further reception room and another bedroom that is accompanied by an en-suite shower room. This space could be designated as a separate area for a dependent relative if required, although compliments the house as further reception space otherwise.
Externally the gardens reach roughly 0.8acres and are mostly arranged to the southern side of the house. Immediately adjacent to the house is a raised patio terrace that is an ideal space for outdoor entertaining and dining during the summer months. Steps from here lead down to the initial portion of the gardens that is a level lawn with planted beds and dotted with specimen trees. Flowing through the centre of the garden, and naturally dividing into two halves, is the Cutwell brook that is a tributary to the River Avon. A charming timber bridge connects the two parts of the garden, and the secondary portion is sloped with a pathway and seating area cut within, that provide seating spots to admire the view across the Cutwell Valley and of the cottage lined, southern side of the town. To one side of the garden is a stone-built store, ideally for garden equipment, along with a greenhouse and area for produce.
Back around to the front of the property is a generous paved driveway with a detached double garage that has power and lighting. Both garage doors are electric.
The property is connected to all mains services; gas, electricity, water and drainage.
Council tax band G (Cotswold District Council). The property is freehold.
EPC – C(73).
Tetbury is an historic wool town situated within the Cotswold Area of Outstanding Natural Beauty. The town is known for its Royal association to HM King Charles III, who resides at nearby Highgrove House. It has a highly anticipated and well attended, annual Woolsack Race held each May on Gumstool Hill. The charming and quintessential town centre has many amenities to offer including cafes, boutiques, pubs and restaurants. Essential amenities such as a supermarket and a primary and secondary school, are within the town itself.
Kemble station, a mainline to London Paddington, can be reached just c.7 miles North, and both the M4 and M5 are equidistant to the south and west, respectively, giving convenient transport links to Bath, Bristol and London.
Important Information
- This is a Freehold property.
- This Council Tax band for this property is: G
Property Ref: 4927_1067689
Similar Properties
3 Bedroom Detached House | Guide Price £1,100,000
Accompanied by a generous garden and paddock reaching three acres (approx.), an attractive Cotswold stone home on the ou...
Bownham Mead, Rodborough Common
4 Bedroom Detached House | Guide Price £975,000
Occupying an elevated position with impressive views across the Golden Valley, this detached home is set within a peacef...
4 Bedroom Detached House | Guide Price £925,000
A charming four-bedroom, detached home situated in its own generous gardens, surrounded by open countryside and accompan...
How much is your home worth?
Use our short form to request a valuation of your property.
Request a Valuation

