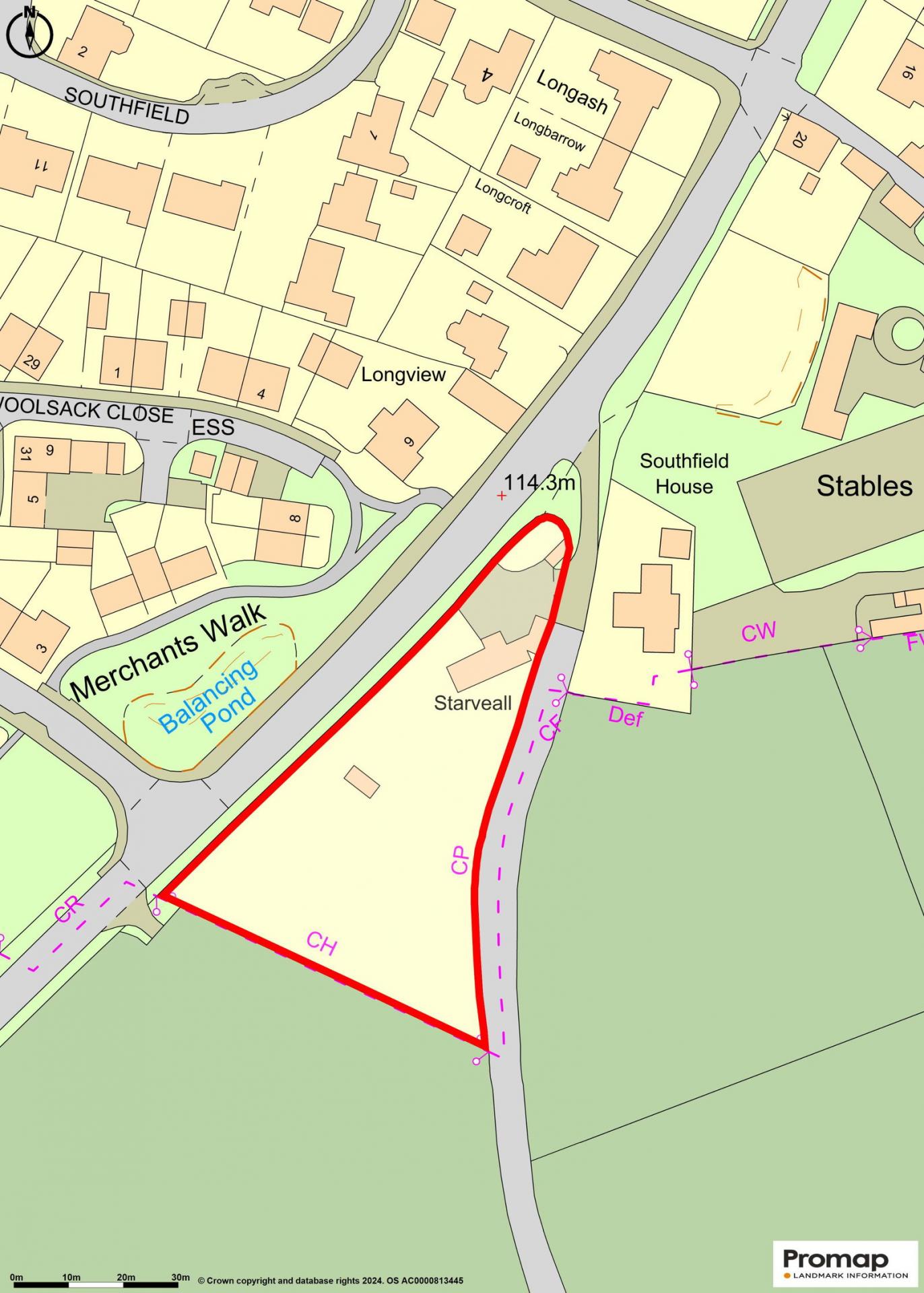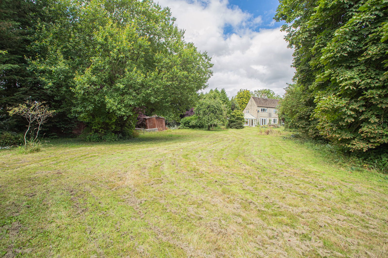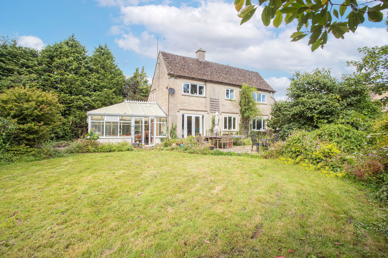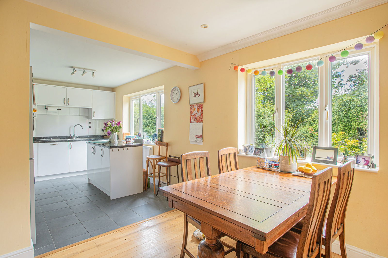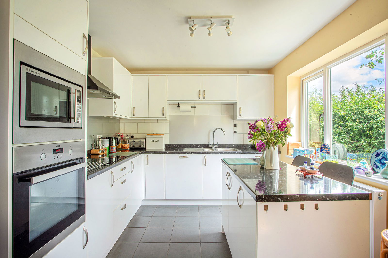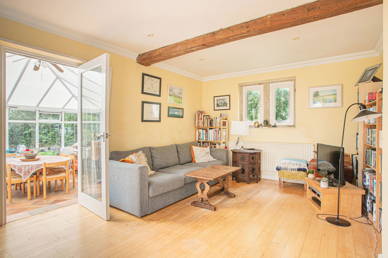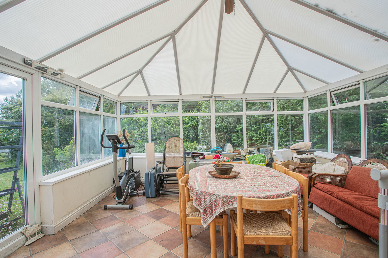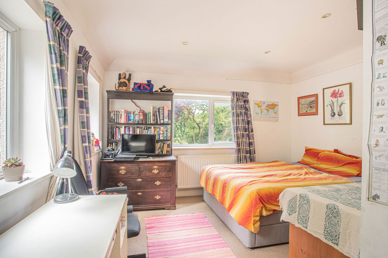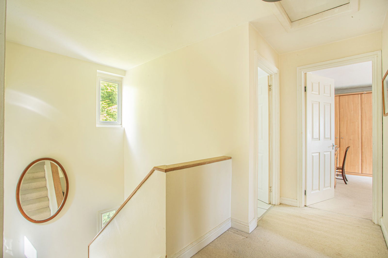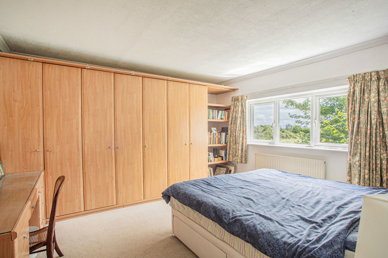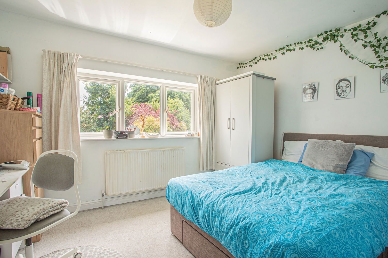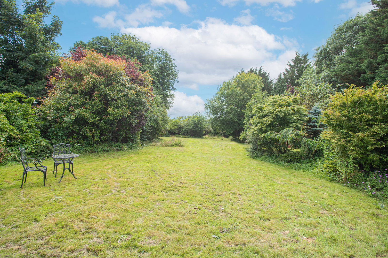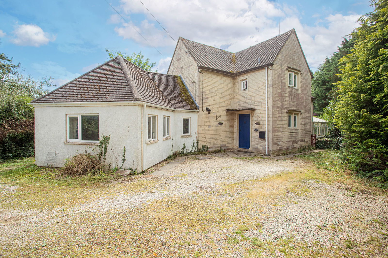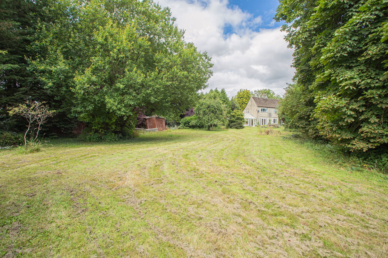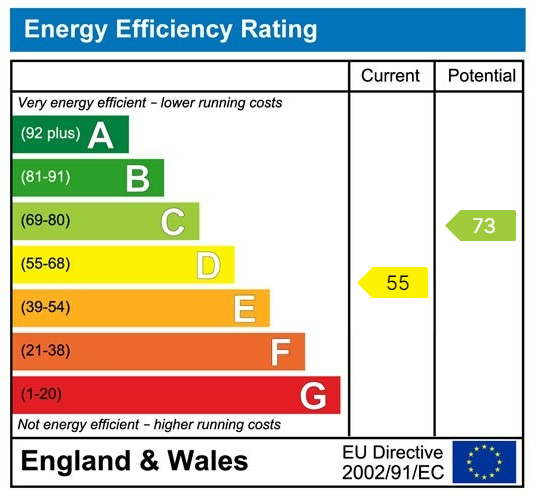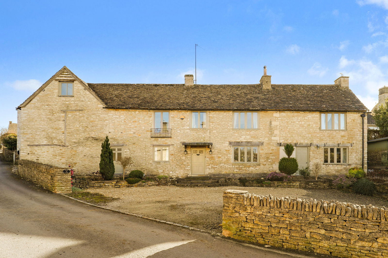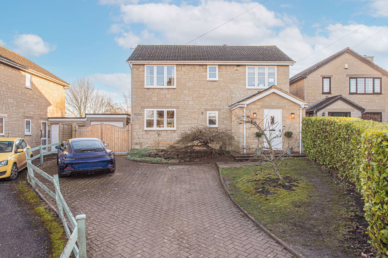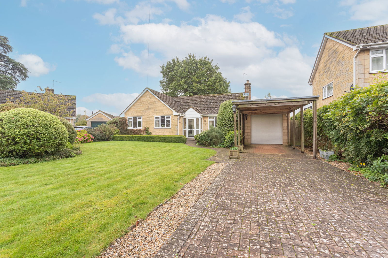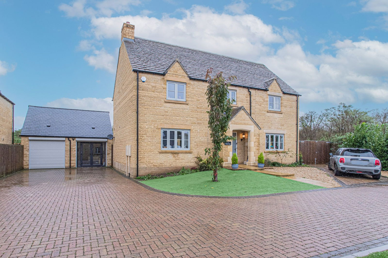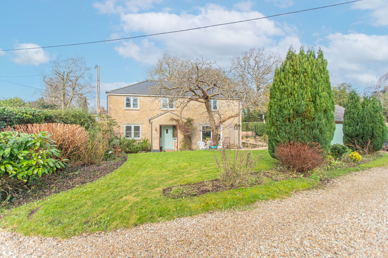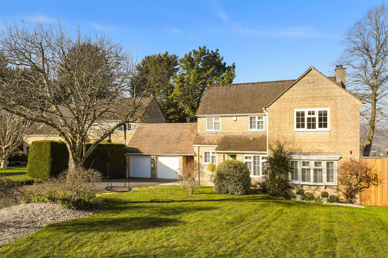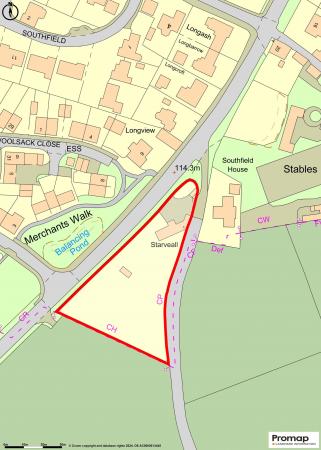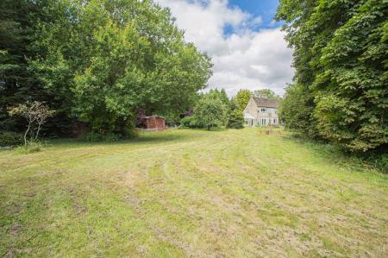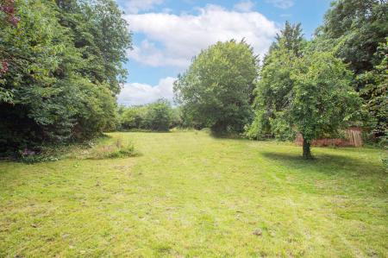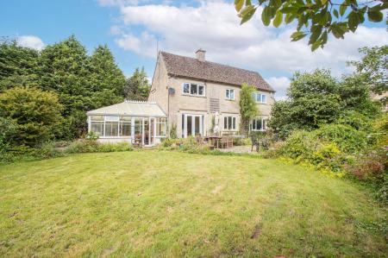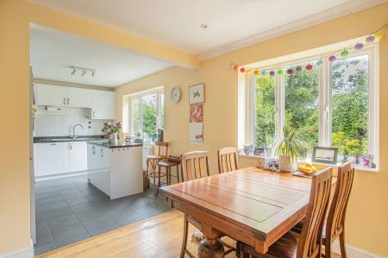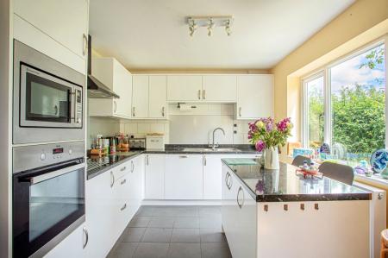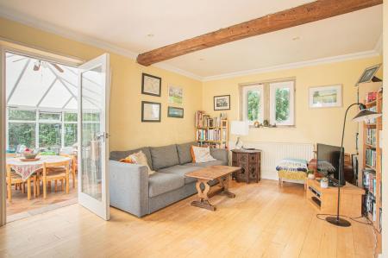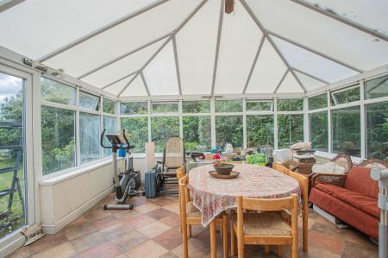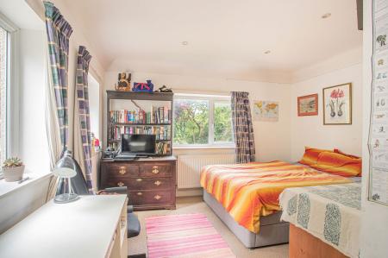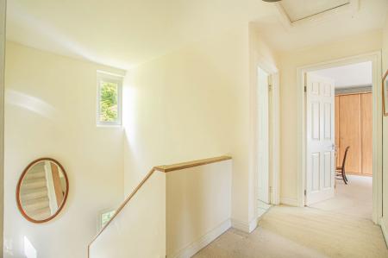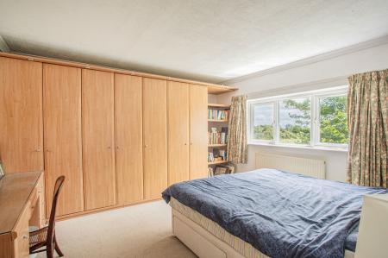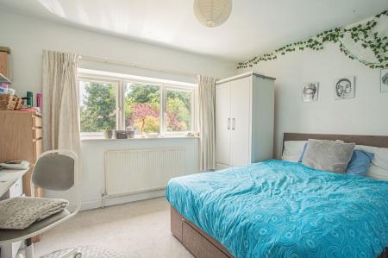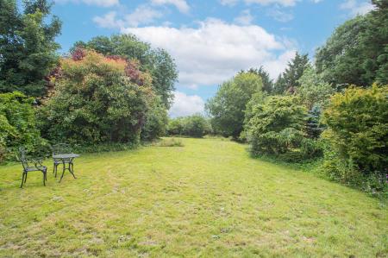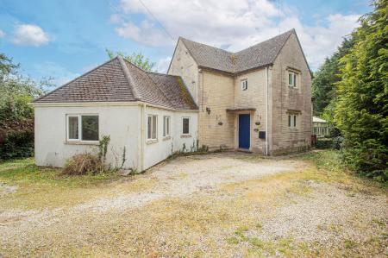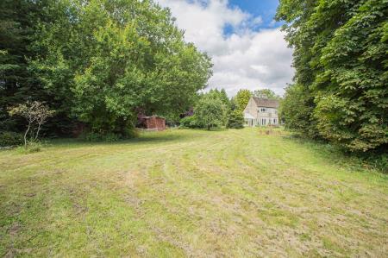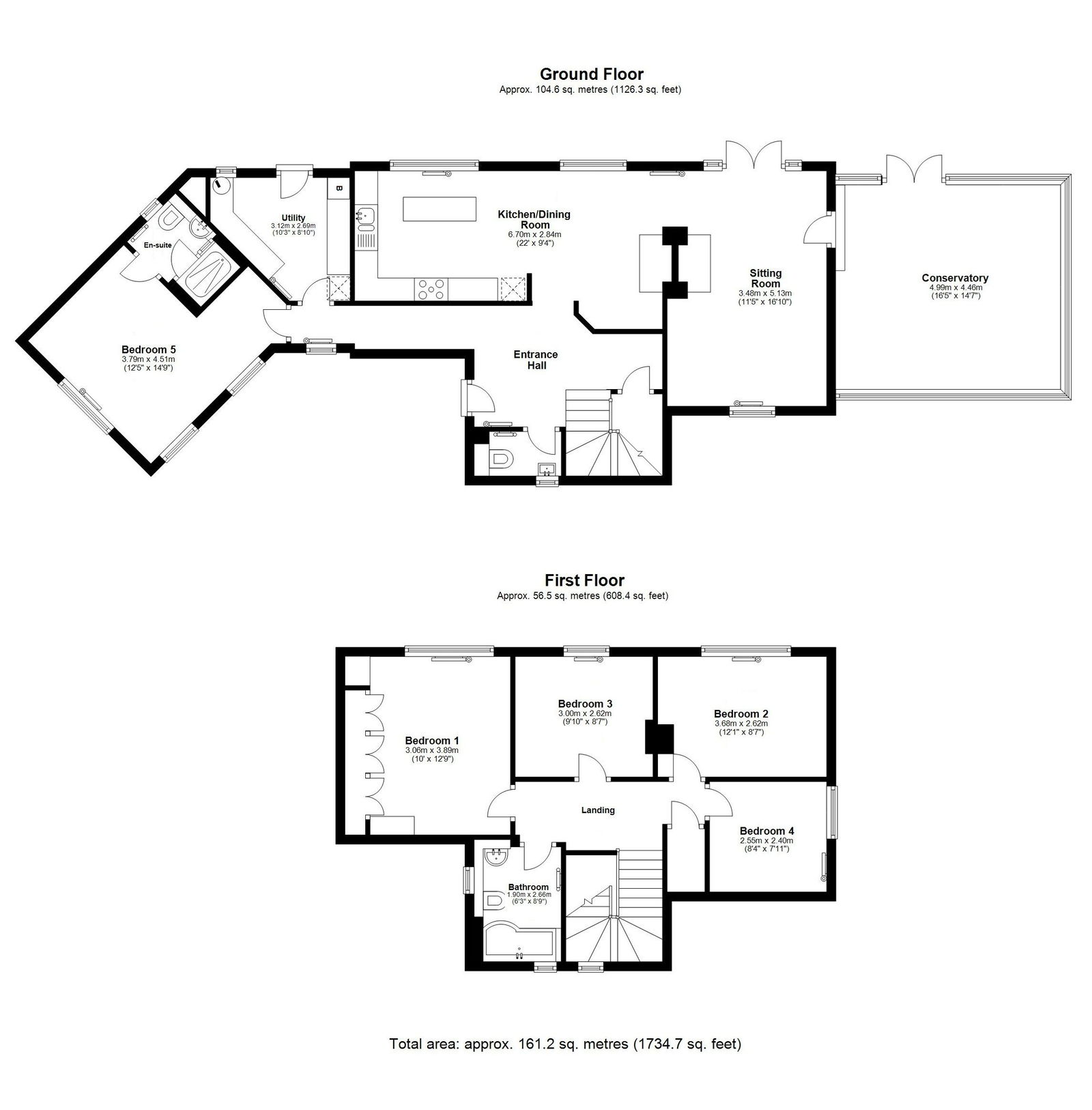- Unique Property on the Outskirts of Tetbury
- Huge Potential (STPP)
- Detached Home
- Situated within 0.76acres
- Five Bedrooms
- Driveway for Multiple Vehicles
5 Bedroom Detached House for sale in Tetbury
A unique, detached property within walking distance of the town boasting enormous scope and potential as a building plot, situated in approximately 0.76acre of grounds.
Starveall House is situated on the southern boundary of Tetbury, neighbouring Highgrove House farmland and the stunning Cotswold countryside. The property itself is understood to date back to the 1950’s and with some more recent extensions and alterations, now stands as a detached, five bedroom home reaching approximately 1734sq.ft. However, the truly unique offering with this property is the extensive grounds that the property sits within, reaching around three quarters of an acre. Subject to the relevant planning permissions, there is huge scope for the plot to accommodate one or more new dwellings, as well as retaining space enough for the current property to be enlarged if desired.
The accommodation is commenced via the solid front door that sits within a decorative stone surround, leading into the central entrance hallway. From here doors lead to the living spaces, that are all positioned across the rear of the property, along with a utility room, cloakroom, the fifth bedroom which is situated on the ground floor, as well as a turned staircase that rises to the first floor. The kitchen is the first space reached when leaving the hallway and is a bright and light filled space owing to twin windows looking across the garden. The kitchen is a relatively recent upgrade to the accommodation and comprises a good selection of both wall and base units along with a central island and breakfast bar. Integrated appliances include an oven, microwave, electric hob and dishwasher plus there is space for a freestanding fridge freezer. The room is naturally zoned into the kitchen and a dining area by a change in the tiled floor to a wooden floor, that also then flows throughout the hallway and adjacent sitting room. There is ample space for a family dining table and a focal gas fireplace which is open on both sides. An archway to one corner of the room leads into the sitting room, which shares the focal fireplace, and boasts a dual aspect with a stone mullioned window to the front and French doors to the rear that open onto the garden. A fully glazed doorway steps into a large conservatory which also provides another dining and/or seating area with a view and French doors to the garden. Back via the hallway is a utility room found adjacent to the kitchen, which has a further selection of fitted units, a sink and space and plumbing for a washing machine and tumble dryer. There is a rear partially glazed external door to the garden. Completing the ground floor is one of the five bedrooms, conveniently situated downstairs with an accompanying ensuite shower room. Again, this is a light filled room owing to three windows across a dual aspect that lets in an abundance of natural light.
Rising up to the first floor are the four further bedrooms; two of which are double in proportions, and two singles. The master bedroom features a generous selection of fitted wardrobes along one entire wall and a pleasant view across the neighbouring countryside. The smallest bedroom is current utilised as a home office, but would also lend itself well to a nursery, dressing room or to create access to further accommodation should the house be extended. There is an airing cupboard accessed from the landing, as well as the family bathroom that completes the accommodation, which comprises a white suite, with shower over the bath.
Externally the property sits to the front of its c.0.76acre grounds. There is a gravel driveway that approached the property from Bath Road, providing off-street parking for several vehicles plus a detached single garage. Leading directly out from the property itself is a patio terrace that enjoys a near due south aspect, then naturally flowing onto the lawn garden that covers nearly the whole of the land. The area nearest the house benefits from well stocked borders with mature flowers and shrubs, and the entirely of the western border commences great privacy due to mature trees.
Subject to the relevant advice and permissions being granted, there is great potential for the garden to be a building plot for one or more new dwellings.
We understand the property is connected to all mains services; gas, electricity, water and drainage. Council tax band F (Cotswold District Council). The property is freehold.
EPC – TBC.
Tetbury is an historic wool town situated within the Cotswold Area of Outstanding Natural Beauty. The town is known for its Royal association to HM King Charles III, who resides at nearby Highgrove House. It has a highly anticipated and well attended, annual Woolsack Race held each May on Gumstool Hill. The charming and quintessential town centre has many amenities to offer including cafes, boutiques, pubs and restaurants. Essential amenities such as a supermarket and a primary and secondary school, are within the town itself.
Kemble station, a mainline to London Paddington, can be reached just c.7 miles North, and both the M4 and M5 are equidistant to the south and west, respectively, giving convenient transport links to Bath, Bristol and London.
Important Information
- This is a Freehold property.
- This Council Tax band for this property is: F
Property Ref: 4927_881371
Similar Properties
3 Bedroom Detached House | Guide Price £795,000
A truly unique and characterful detached village home offering a versatile layout and elevated views, along with an attr...
4 Bedroom Detached House | Guide Price £780,000
A deceptively spacious, detached village home offering accommodation perfect for modern day family life. This beautifull...
3 Bedroom Bungalow | Offers Over £775,000
A rare opportunity to purchase a spacious detached bungalow in one of Tetbury’s most sought after addresses. With huge p...
5 Bedroom Detached House | Offers Over £925,000
A substantial detached family home positioned in a sought after modern development.
4 Bedroom Detached House | Guide Price £925,000
A charming four-bedroom, detached home situated in its own generous gardens, surrounded by open countryside and accompan...
Bownham Mead, Rodborough Common
4 Bedroom Detached House | Guide Price £975,000
Occupying an elevated position with impressive views across the Golden Valley, this detached home is set within a peacef...
How much is your home worth?
Use our short form to request a valuation of your property.
Request a Valuation

