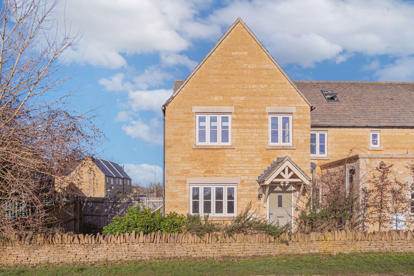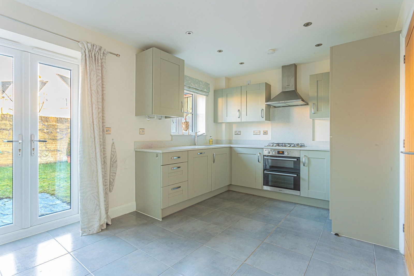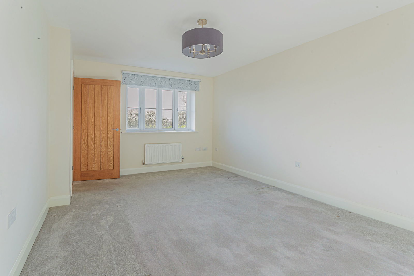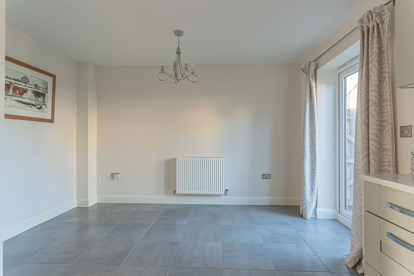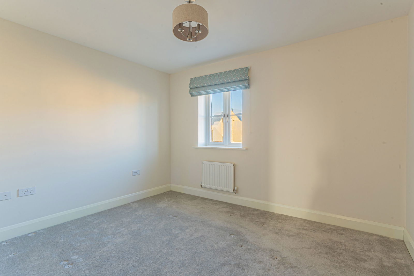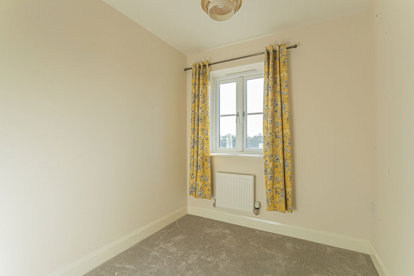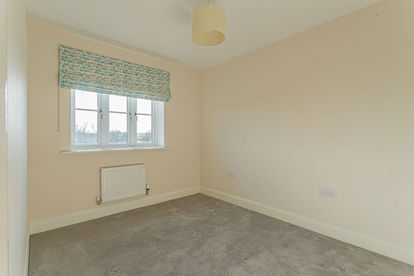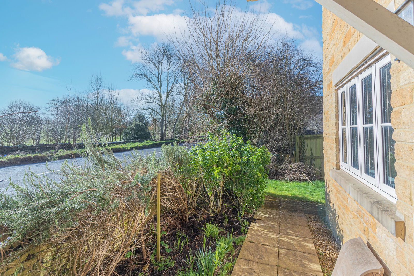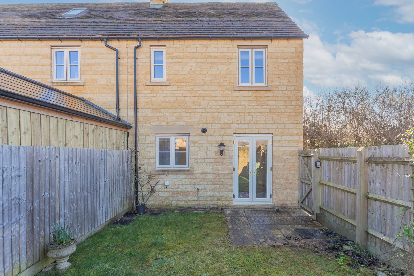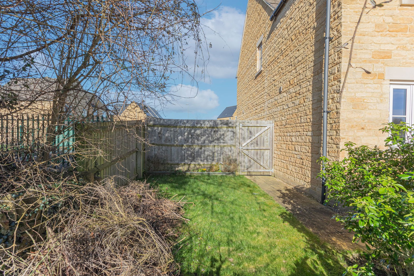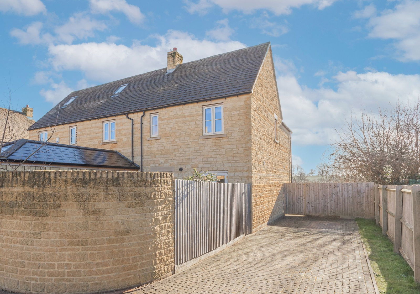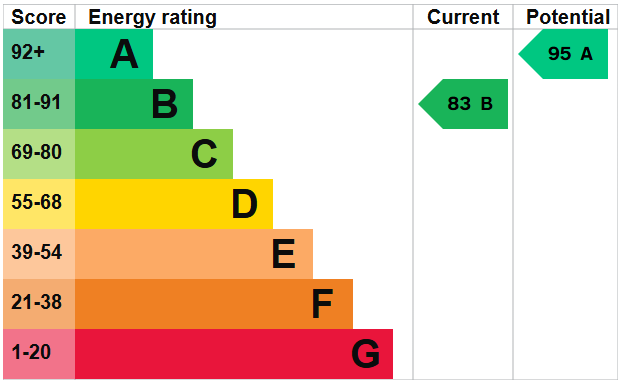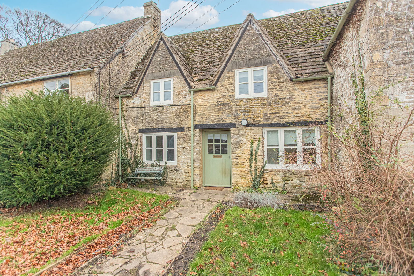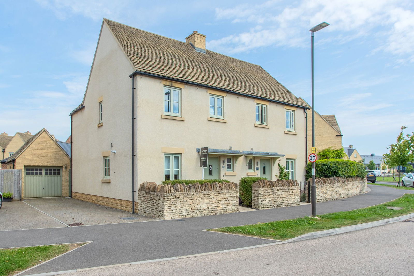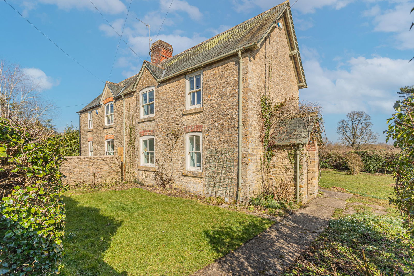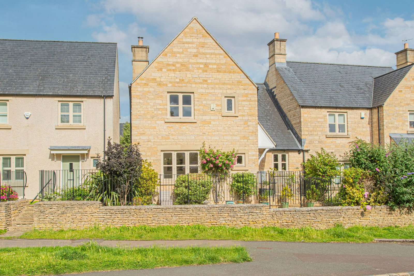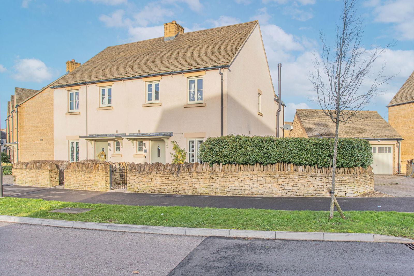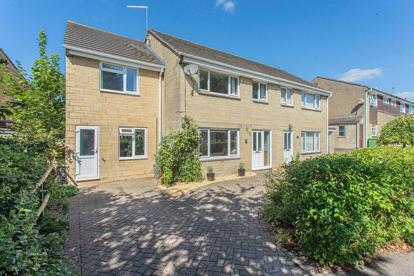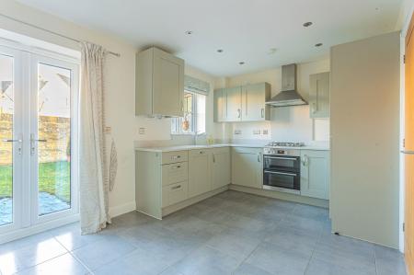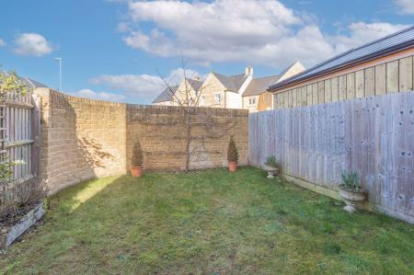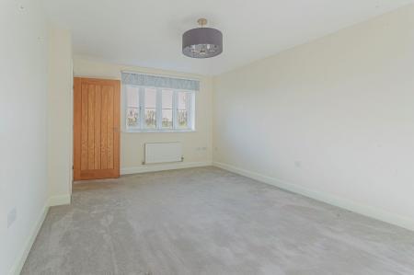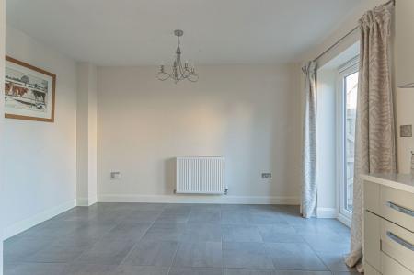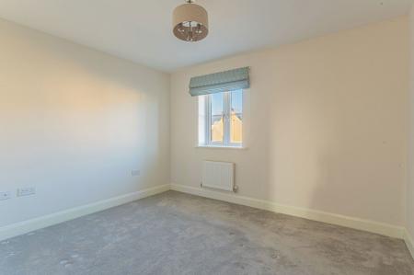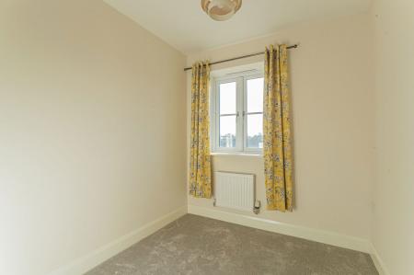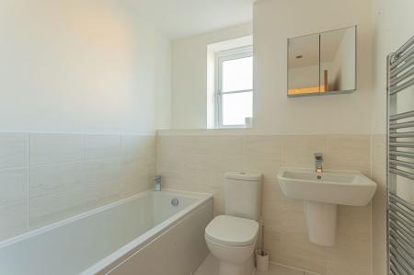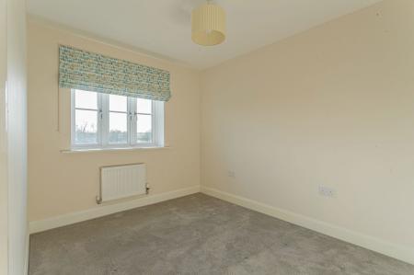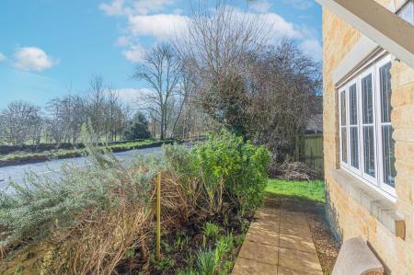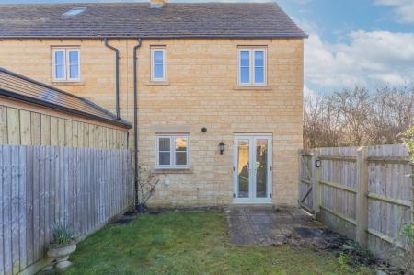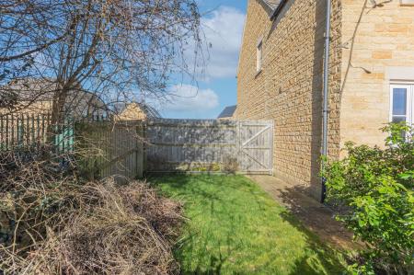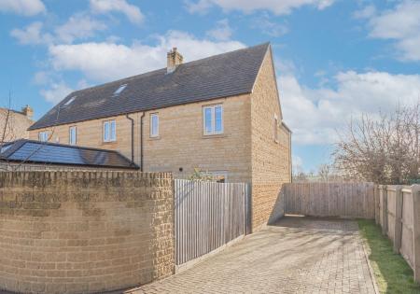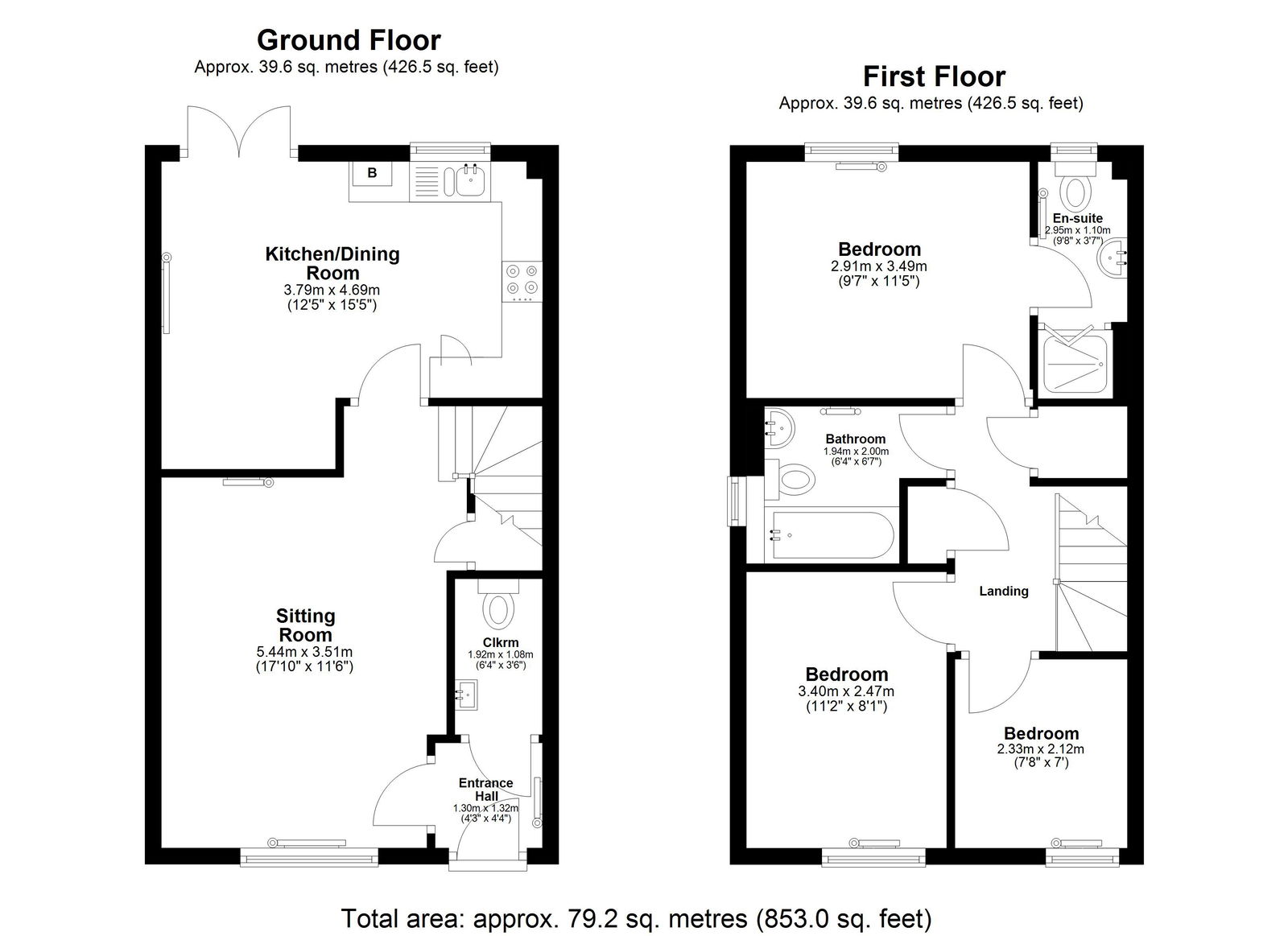- NO CHAIN
- Immaculately presented
- Modern Living
- Remaining NHBC Warranty
- Fitted Kitchen
- Downstairs W.C
- Three Bedrooms
- Off Street Parking
- Short Walk to Town Centre & Amenities
- B - EPC Rating
3 Bedroom End of Terrace House for sale in Tetbury
This immaculately presented, home is situated on one of Tetbury’s attractive modern developments towards the northern side of the town. The property benefits from three bedrooms, off street parking and an enclosed rear garden. Offered to the market with no onward chain.
This beautiful home sits on Cirencester Road and forms part of the highly regarded Regency Walk development that was built by Lioncourt Homes in 2018. The well-appointed accommodation is set across two floors and extends to approximately 853sq.ft. This home sits to the head of the development and enjoys an outlook across the Tetbury Trail and towards the Gloucestershire countryside beyond.
The front door has attractive pitched canopy porch above and leads into the entrance hallway. From here is access to the sitting room as well as a handy downstairs cloakroom with W.C. The sitting room is a wonderful space benefitting from a large window overlooking the front garden as well as offering plenty of space for furniture. The stairs are found to one corner of the room and have a useful storage cupboard underneath. Stretching the width across the rear of the house is the kitchen/dining room, which comprises a fitted range of contemporary shaker style wall and base units that are finished with a granite worktop. Integrated appliances include a dishwasher, double oven with electric hob and extractor hood, washer/dryer and a fridge/freezer. This room has French doors opening out to the rear garden and there is plenty of space for a dining table and chairs - perfect for entertaining and creating a social space.
Reaching to the top of the stairs is a first floor landing providing access to all three bedrooms and a family bathroom. Bedrooms one and two are both of a double size, with the main bedroom benefiting from a stylish en-suite shower room with a large walk-in shower, W.C and wash basin. The family bathroom sits centrally within the layout and this is a great size, partly tiled bathroom with a white suite comprising a bath, W.C, basin and a heated towel rail. Bedroom three is a single but perfect for a study or nursery. Completing the first-floor accommodation are two cupboards on the landing that provide storage, and there is also a hatch to access the loft.
Externally, the front of the property is bordered with a Cotswold stone wall and estate fencing with mature planted beds. There is lawn to the side of the house with a pathway that leads around to the tandem parking spaces and a gate into the rear garden. The rear garden is westerly facing so enjoys the afternoon and evening sunshine and has a mix of a stone wall and feather-board fencing to create privacy. The majority is laid to lawn along with a patio terrace direct outside the house.
We are informed the property is connected to all mains services; gas, electricity, water and drainage. Council tax band C (Cotswold District Council). The property is freehold.
There is an annual maintenance fee payable for the Regency Walk development – this contributes towards the upkeep of the green spaces and communal areas. This is currently £179 payable twice a year (2024/25).
EPC - B (83).
Tetbury is an historic Wool town situated within the Cotswold Area of Outstanding Natural Beauty. The town is known for its Royal association to HM King Charles III, who resides at nearby Highgrove House. It has a highly anticipated and well attended, annual Woolsack Race held each May on Gumstool Hill. The charming and quintessential town centre has many amenities to offer including cafes, boutiques, pubs and restaurants. Essential amenities such as a supermarket and a primary and secondary school, are within the town itself.
Kemble station, a mainline to London Paddington, can be reached just c.7 miles North, and both the M4 and M5 are equidistant to the south and west, respectively, giving convenient transport links to Bath, Bristol and London.
Important Information
- This is a Freehold property.
- This Council Tax band for this property is: C
Property Ref: 4927_1047452
Similar Properties
Charlton, Nr Malmesbury, Wiltshire
3 Bedroom Terraced House | Guide Price £425,000
A charming, Grade II listed Cotswold stone cottage in need of general updating throughout. The property is accompanied b...
3 Bedroom Semi-Detached House | Guide Price £425,000
A modern, semi-detached Cotswold home situated on a maturing development to the northern side of Tetbury. The property f...
2 Bedroom Semi-Detached House | Guide Price £425,000
This two-bedroom semi-detached cottage boasts charm and character enormous potential to update throughout and extend sub...
3 Bedroom Semi-Detached House | Guide Price £439,500
Offering deceptively spacious and well-appointed accommodation throughout, this conveniently positioned family home bene...
3 Bedroom Semi-Detached House | Guide Price £450,000
A fantastic example of a modern Cotswold home situated overlooking open green space on one of Tetbury’s attractive and s...
5 Bedroom Semi-Detached House | Offers Over £450,000
A five-bedroom, semi-detached home situated in a quiet cul-de-sac location within walking distance to Tetbury’s local am...
How much is your home worth?
Use our short form to request a valuation of your property.
Request a Valuation

