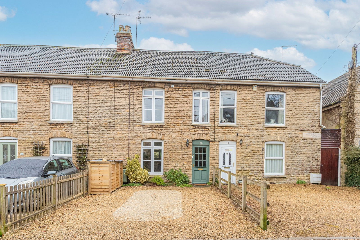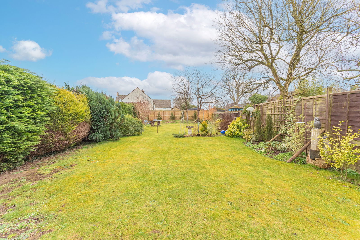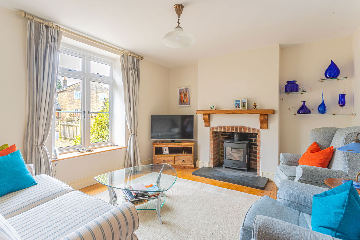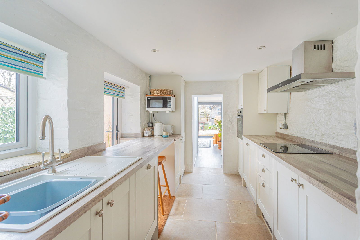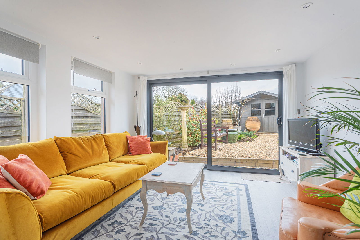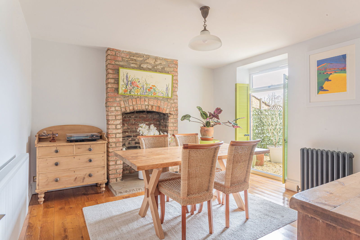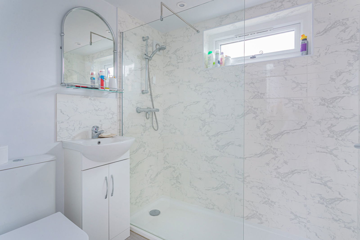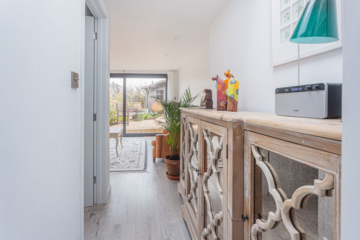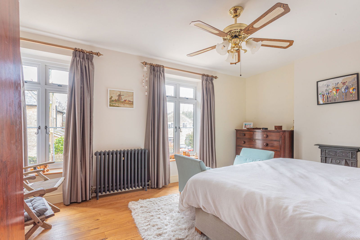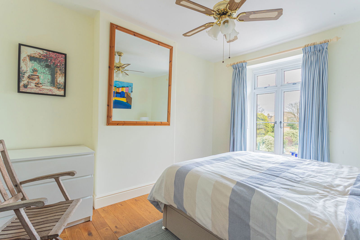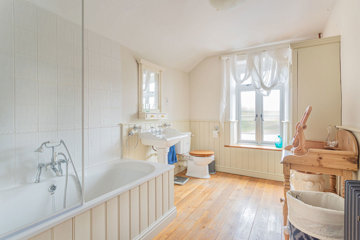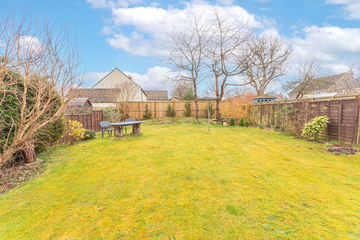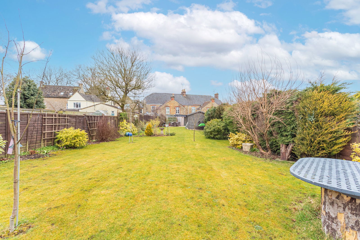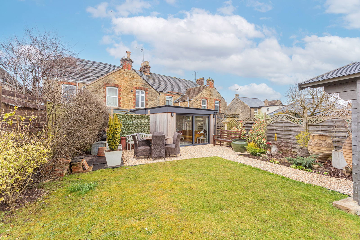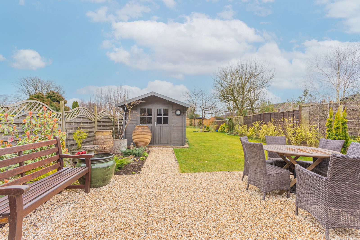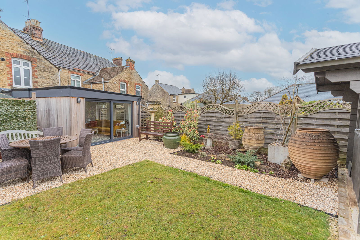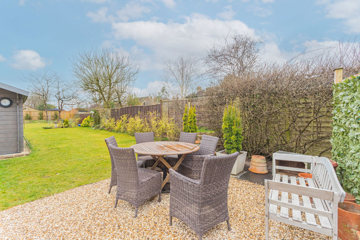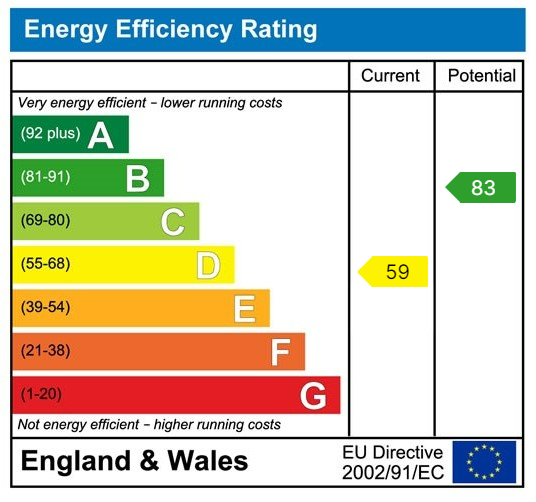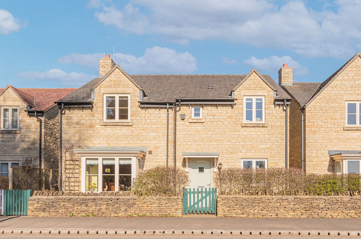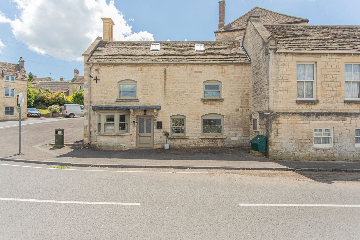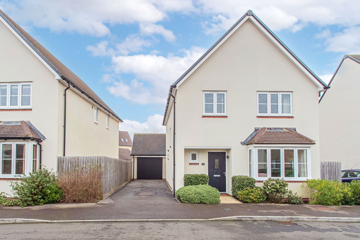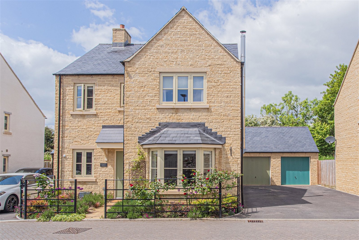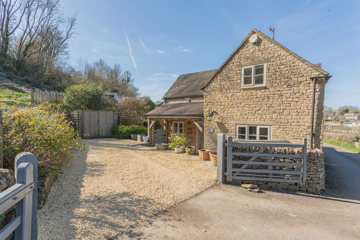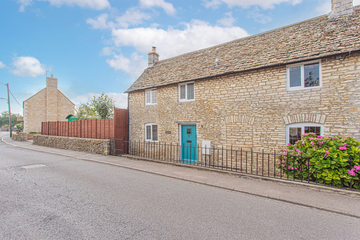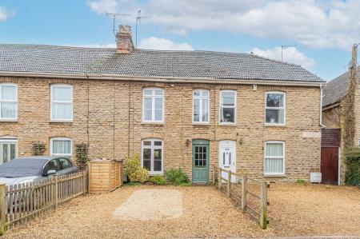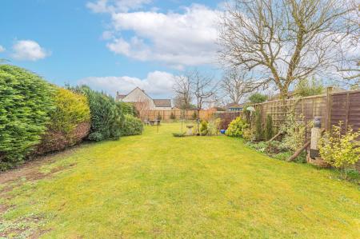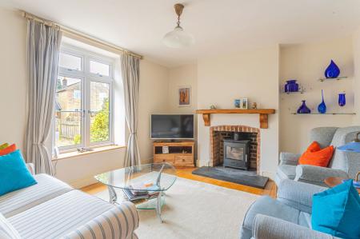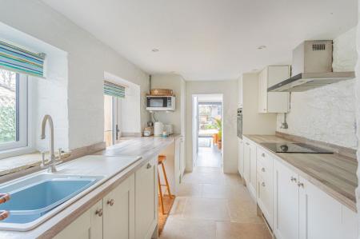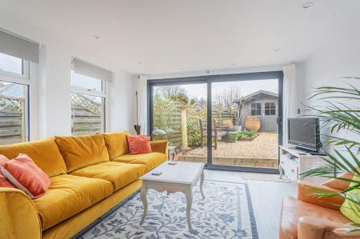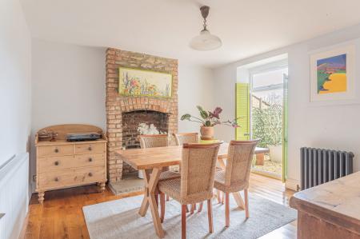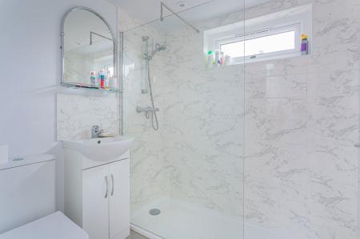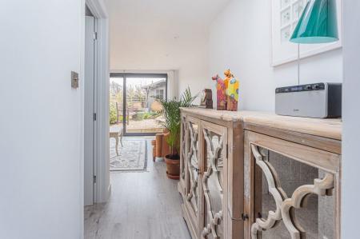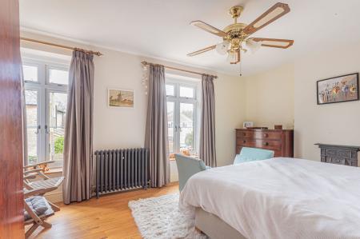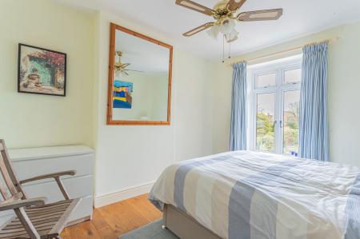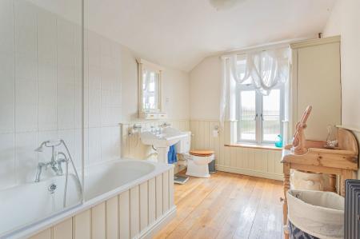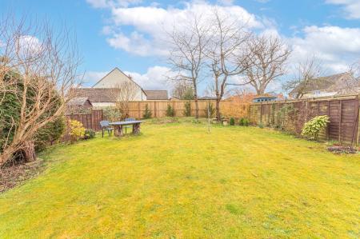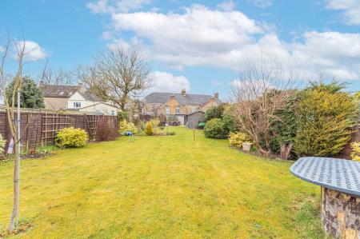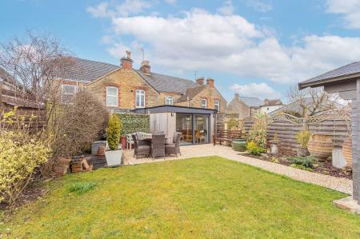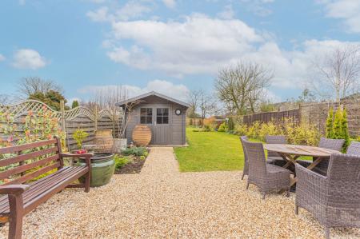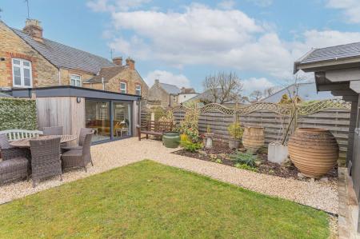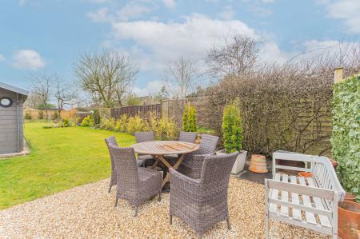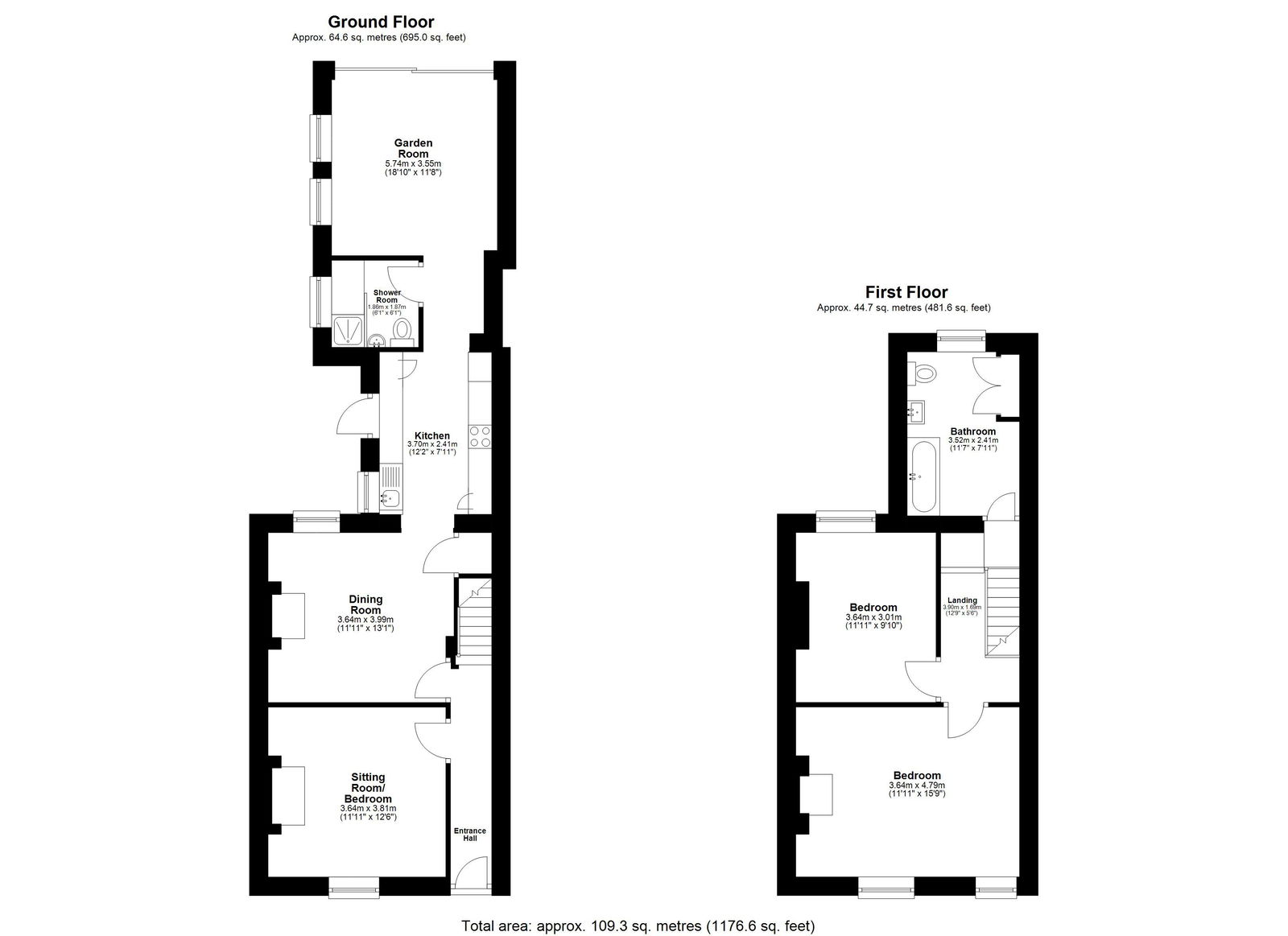- Charming Victorian Terraced Home
- Beautifully Renovated to a High Standard
- Kitchen
- Garden Room
- Sitting Room
- Dining Room
- Family Bathroom
- Two Double Bedrooms
- Option of a Third Bedroom
- Driveway
3 Bedroom Terraced House for sale in Tetbury
An immaculately and thoughtfully updated Victorian cottage sitting in a quaint terrace on the ever-popular Northfield Road, just a short walk of all Tetbury’s amenities. Accompanied by a deceptively sized garden and off-street parking.
This charming property is situated in an imposing terrace of just four homes at the town centre end of Northfield Road. The property has been beautifully renovated to a very high standard by the current owner, with the addition of a single storey extension to the rear that enhance the practical accommodation. In addition to the property itself, the garden has been landscaped to create a fantastic socialisation space for the summer months.
The front door opens into a welcoming entrance hallway where there is plenty of the space for coats and shoe storage and the original floorboards are exposed across the floor. There are two doors on the left-hand side leading into the two reception rooms, and stairs straight ahead lead up to the first floor. The first reception room is situated at the front of the property with a tall window letting in lots of natural light. The room features a focal fireplace with a wood burner and an oak mantel, along with the exposed floorboards running throughout. Although an obvious sitting room, this room could also be utilised as a downstairs bedroom given the flexible layout created across the ground floor by the current owner. The next reception room is the dining room, which connects well to the adjacent kitchen. This room has plenty of room for a dining table and chairs and an attractive brick chimney breast creates a natural focal point of the room, enhanced by the exposed floorboards and a full height window to the rear, complete with shutters. A handy understairs storage cupboard can be accessed from this room. The galley style kitchen is fitted with light grey wall and base units and comprises integrated appliances that include a dishwasher, washing machine/dryer, fridge freezer, electric hob with an extractor hood, and an eye-height fan assisted electric oven. Exposed copper and metal pipework create an industrial yet contemporary feel to this space. There is a door leading from the kitchen to a small courtyard at the side of the property. At the rear of the house the contemporary style continues with a thoughtful extension that has been added with a spacious and light filled garden room with sliding doors opening onto the garden, along with a downstairs shower room with a walk-in shower, toilet and wash basin within a vanity unit. The shower room is finished with marble effect tiling to the wet areas and would service the downstairs bedroom if desired. The property is double glazed.
Rising to the first floor there are two double bedrooms and a substantial bathroom. The principal bedroom is at the front of the property with a twin aspect looking over Northfield Road. There is plenty of space for a collection of bedroom furniture and a pretty feature fireplace sits to one side of the room. Bedroom two again is a great double with heaps of natural light. The bathroom is finished to a traditional style with a half-height panelling plus decorative white tiling to the wet areas. A Victorian style suite is fitted that includes a double ended bathtub that has a shower fitted overhead, a pedestal wash basin and a low level W.C. An airing cupboard is found to the corner of the room where the gas central heating boiler is housed, this was replaced two years ago.
On the landing is a large hatch to access the attic space which is boarded and insulated and subject to the relevant permissions could be converted to increase the bedroom accommodation.
Externally there is a gravel parking area at the front which will park two vehicles, along with a wooden bin store. The rear garden is the real gem of this property, offering a deceptively generous garden for the centre of town. The majority of the garden is laid to lawn and has various borders and beds with a selection of shrubs and flowers. Within the garden is a detached, home office/garden shed that benefits electric, making an ideal space for those who work from home or require a hobby room. A shingle terrace area is directly behind the house creating an alfresco dining area for the summer months. There is a outside tap, power and lights in the garden.
The property is connected to all mains services; gas, electricity, water and drainage. Council tax band D (Cotswold District Council). The property is freehold.
EPC – D(59).
Important Information
- This is a Freehold property.
- This Council Tax band for this property is: D
Property Ref: 4927_813269
Similar Properties
4 Bedroom Detached House | Guide Price £575,000
Situated in the sought after Eastcombe village on the peak of the Stroud Valleys, this well presented and modern Cotswol...
3 Bedroom Semi-Detached House | Guide Price £570,000
A unique village home offering versatile and well-appointed accommodation, perched in an elevated position with views ac...
4 Bedroom Detached House | Guide Price £565,000
A beautifully appointed, detached family home that forms part of the Filands View development on the outskirts of Malmes...
4 Bedroom Detached House | Guide Price £590,000
A tastefully presented, deceptively spacious, four-bedroom detached family home situated on the outskirts of the town, j...
2 Bedroom Detached House | Guide Price £630,000
An idyllic two-bedroom cottage set along a quiet lane in an elevated position with outstanding views across the valley t...
3 Bedroom Semi-Detached House | Offers Over £637,000
A charming, semi-detached Cotswold cottage located adjacent to the recreational ground and boasting a private southerly...
How much is your home worth?
Use our short form to request a valuation of your property.
Request a Valuation

