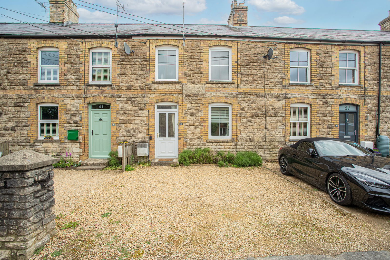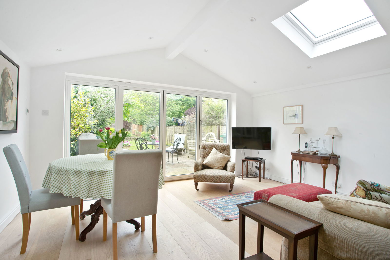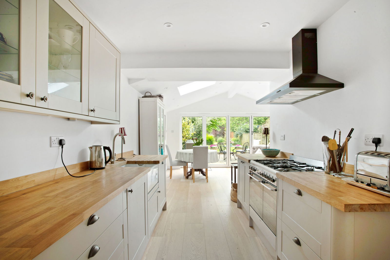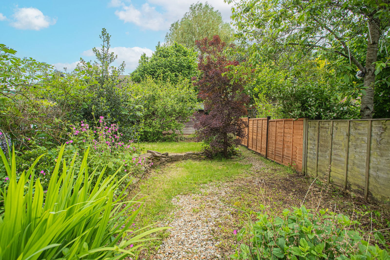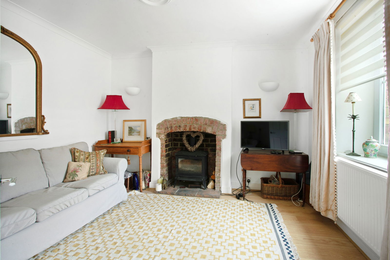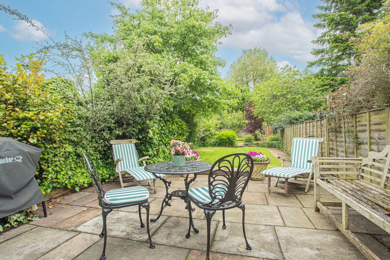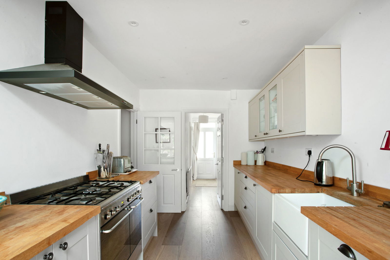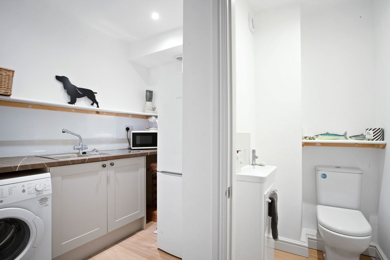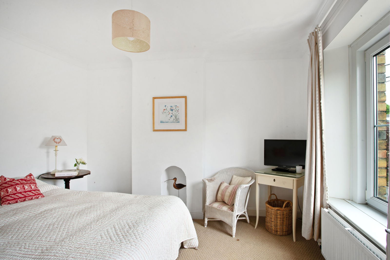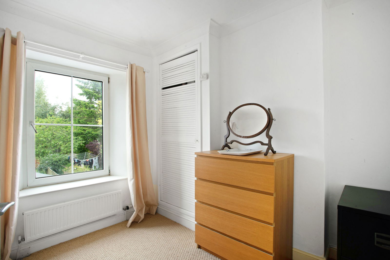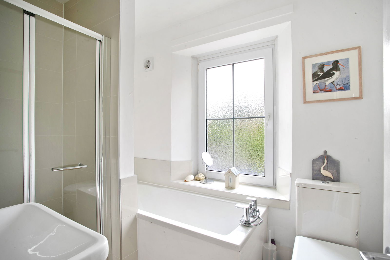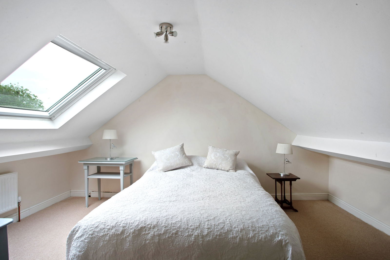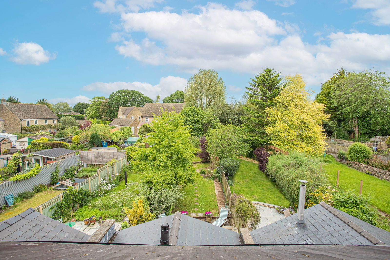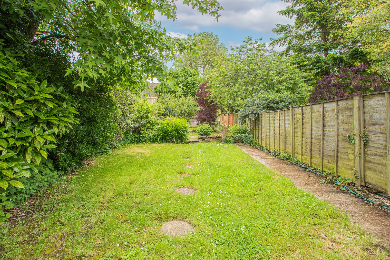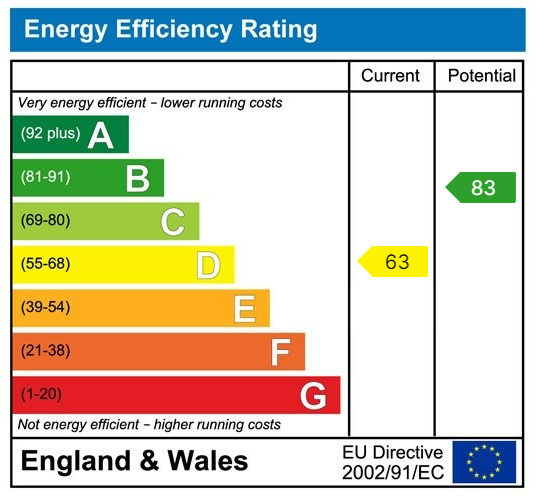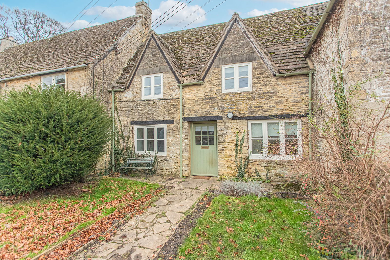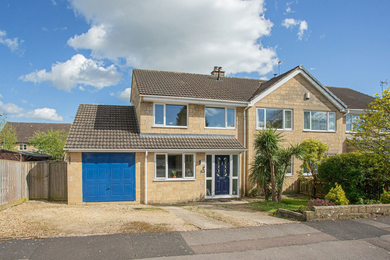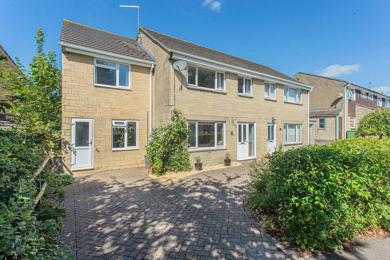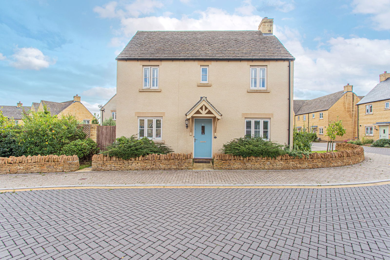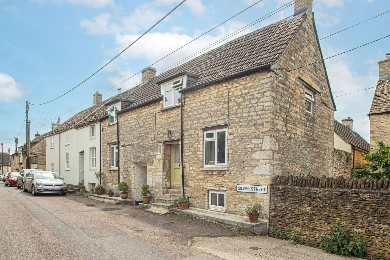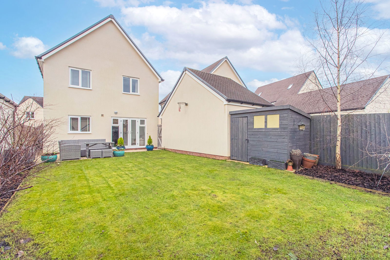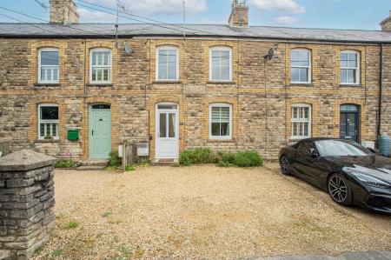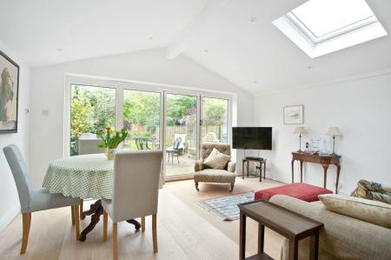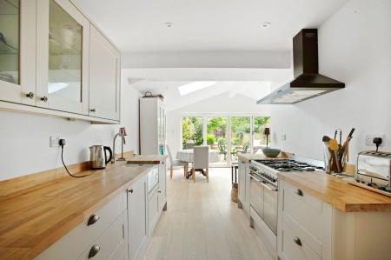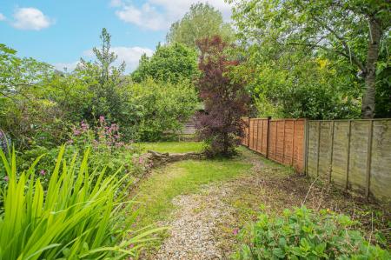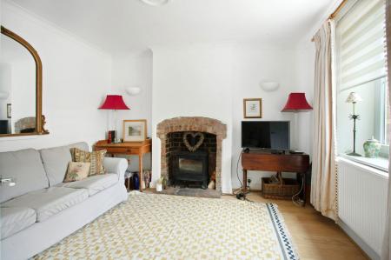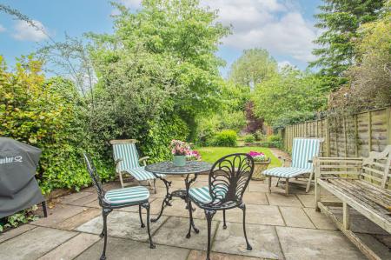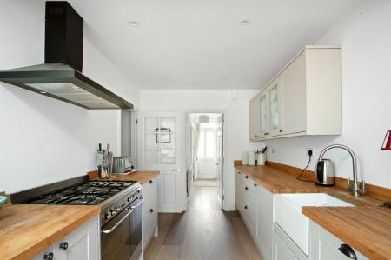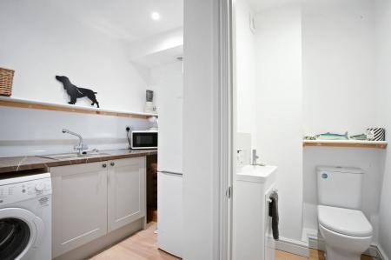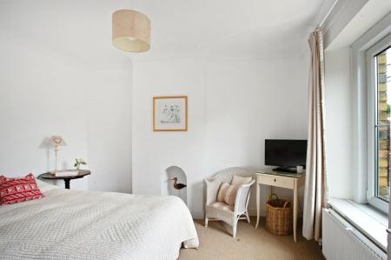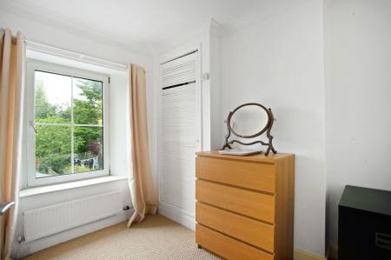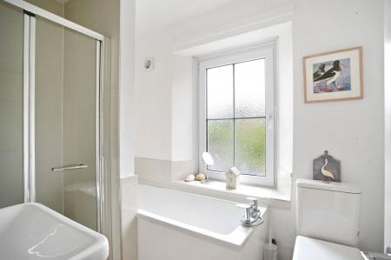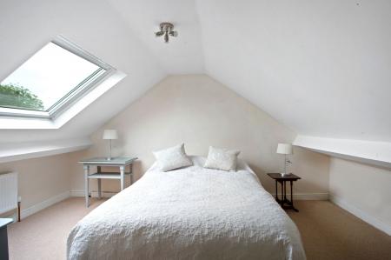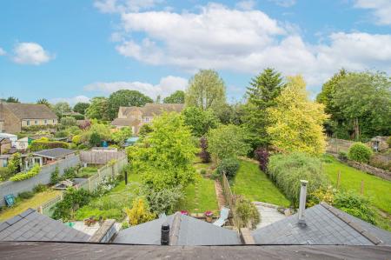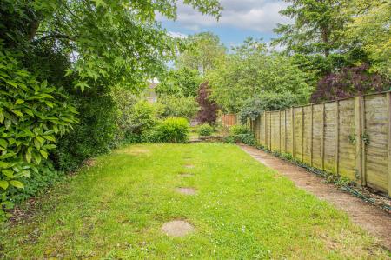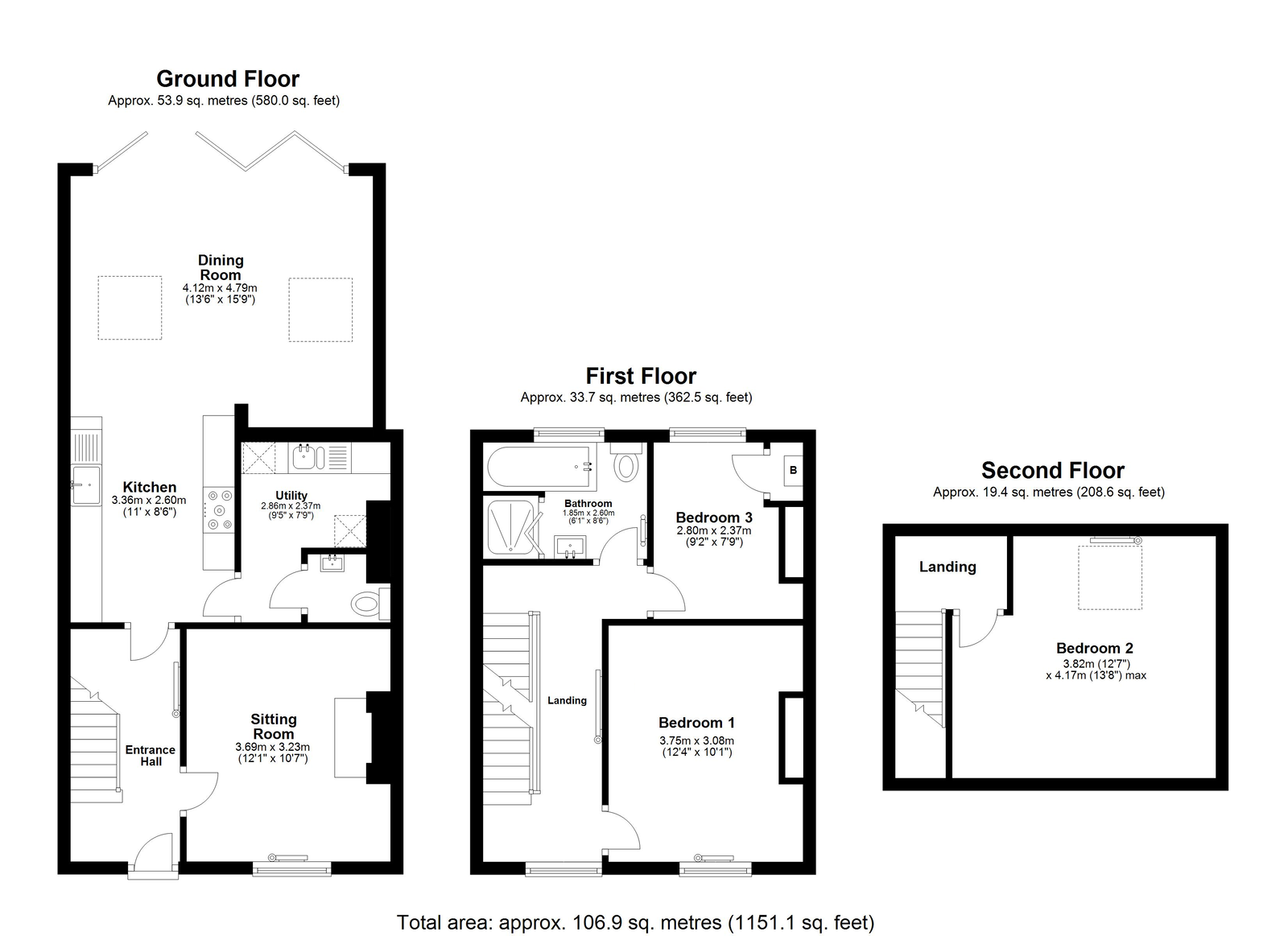- No Onward Chain - Motivated sellers
- Charming Extended Edwardian Property
- Off-Street Parking
- Open Plan Kitchen Dining Room
- Cosy Sitting Room with Woodburner
- Utility Room and Downstairs Cloakroom
- Three Bedrooms
- Contemporary Main Bathroom
- Generous and Mature Rear Garden
- Close to Amenities & Schools
3 Bedroom Terraced House for sale in Tetbury
A delightful, three-bedroom Edwardian terraced cottage situated on Tetbury’s sought after Northfield Road, accompanied with off-street parking and a generous rear garden. Offered to the market with no onward chain.
39 Northfield Road forms part of an imposing row of terraced Edwardian cottages situated to the northern end of this popular residential street. The property has been very tastefully updated and extended under its current ownership to now offer a tranquil home with accommodation set across three floors, reaching approximately 1151sq.ft. In addition to the accommodation is a great sized rear garden and off-street parking to the front, all within easy walking distance of Tetbury’s town centre and the many amenities on offer. The property is double glazed and has gas central heating throughout.
The front door opens into a welcoming entrance hallway with stairs that rise to the first floor and doors to the sitting room and kitchen. The sitting room is at the front of the property and is a very cosy snug that benefits a focal fireplace, with a log burner, and a large southerly facing window at the front that lets in a great level of natural light. At the rear of the ground floor is a beautifully appointed, open-plan kitchen and living area, with the benefit of underfloor heating. The room enjoys a great deal of naturally light from the bi-fold doors across the rear and two skylight windows within its vaulted roof. The kitchen itself is fitted with light grey, shaker style wall and base units and is finished with solid oak worktops and a Belfast sink. There is space for a dual fuel range cooker and integrated appliances include an under-counter fridge and a dishwasher. The remainder of the room provides space for a large dining table as well as a seating area, making it a great social hub of the home, enjoying an outlook across the rear garden. This room, along with the hallway, utility room and cloakroom, are finished with beautiful, solid Oak floorboards. Adjacent to the kitchen, accessed through a glazed door, is a handy utility room with further base units and a sink, plus space and plumbing for a washing machine and fridge freezer. Beside this is a cloakroom with W.C and a wash basin.
Rising to the first floor is a landing area, that is also filled with natural light, and provides doors to two of the bedrooms and the family bathroom, plus stairs that rise to the second floor. The main bedroom is situated to the front of the property and is of double proportion with a feature fireplace. At the rear of the first floor is the third bedroom in size, a single, which enjoys views across the garden and has a cupboard that houses the central heating boiler. The contemporary bathroom boasts a white suite with a separate bath and shower along with a large, frosted window.
On the second floor is a small landing entering into the final bedroom, which is another double in size and features a Velux window that overlooks the rear garden.
Externally, to the front of the property is gravelled off street parking for two vehicles.
To the rear is a peaceful and mature garden that is a natural extension of the living accommodation during the warmer months. Leading directly out from the house is a patio terrace with ample space for an outside dining table and chairs. Beyond here a lawn runs throughout the majority of the garden with mature flower borders and specimen trees either side. To the far end of the garden is a fantastic space for sheds and storage; currently a timber shed sits at the end of the garden which has power and lighting.
We understand the property is connected to all mains services: gas, electricity, water and drainage. Council tax band C (Cotswold District Council).
EPC – D(63).
Important Information
- This is a Freehold property.
- This Council Tax band for this property is: C
Property Ref: 4927_838491
Similar Properties
Charlton, Nr Malmesbury, Wiltshire
3 Bedroom Terraced House | Guide Price £465,000
A charming, Grade II listed Cotswold stone cottage in need of general updating throughout. The property is accompanied b...
5 Bedroom Semi-Detached House | Guide Price £465,000
An extended, semi-detached family home boasting a fabulous amount of living space along with four/five bedrooms, a large...
5 Bedroom Semi-Detached House | Guide Price £465,000
A five-bedroom, semi-detached home situated in a quiet cul-de-sac location within walking distance to Tetbury’s local am...
3 Bedroom Detached House | Guide Price £525,000
A modern, detached family home situated within a small development on the northern outskirts of Tetbury.
3 Bedroom Semi-Detached House | Guide Price £547,500
A charming 18th Century stone cottage situated in the heart of the sought-after village of Sherston, accompanied by a ma...
4 Bedroom Detached House | Guide Price £565,000
A beautifully appointed, detached family home that forms part of the Filands View development on the outskirts of Malmes...
How much is your home worth?
Use our short form to request a valuation of your property.
Request a Valuation

