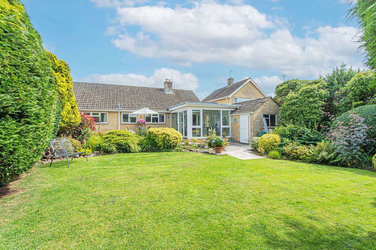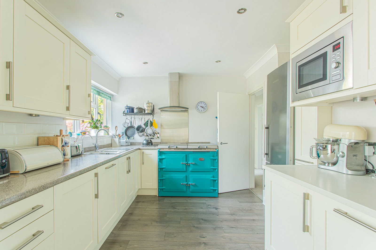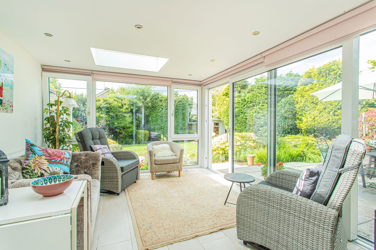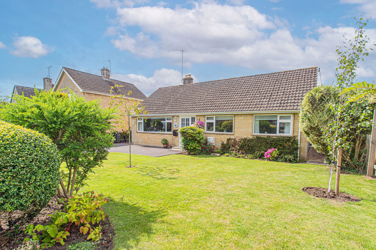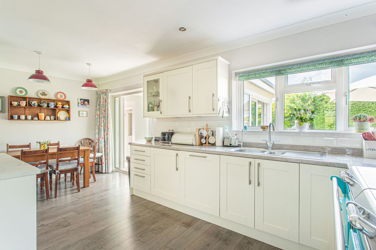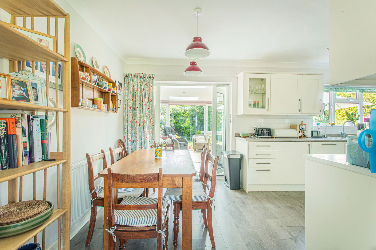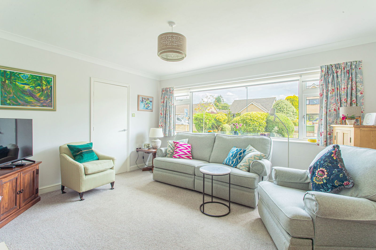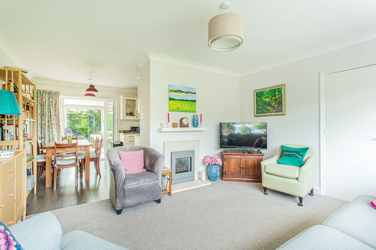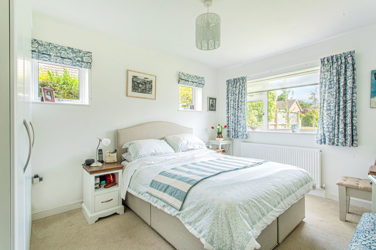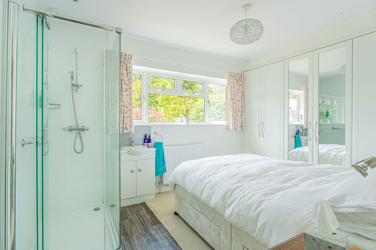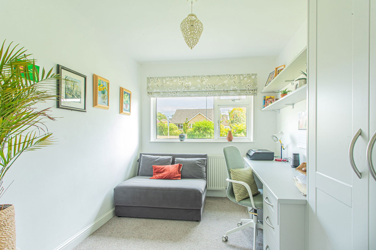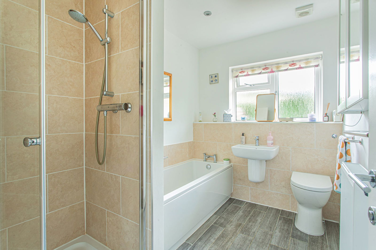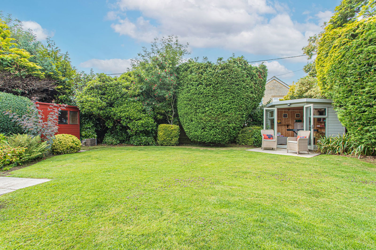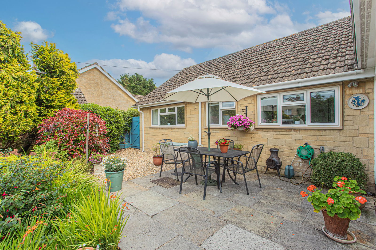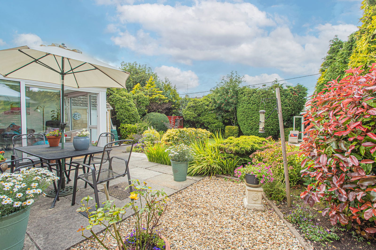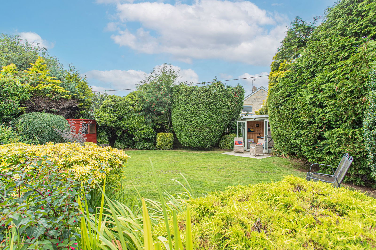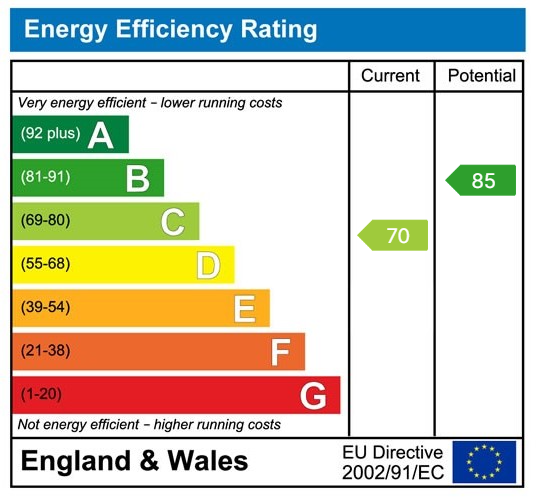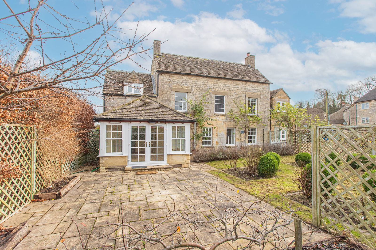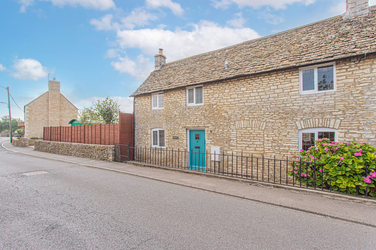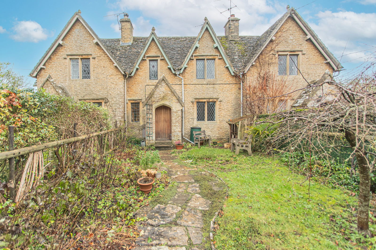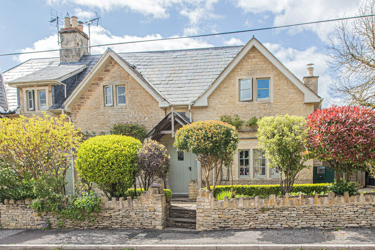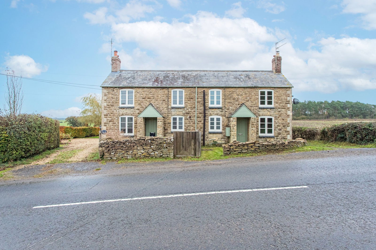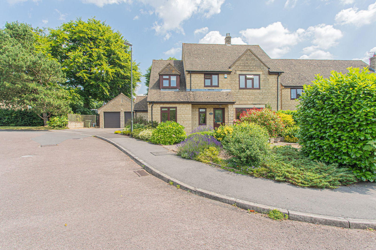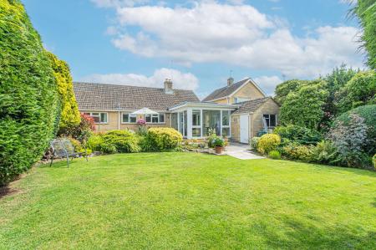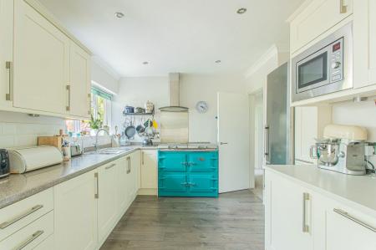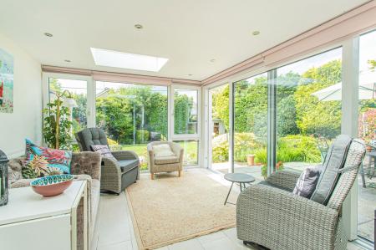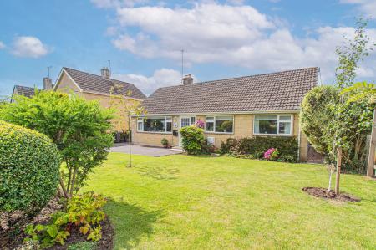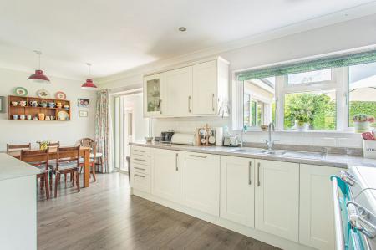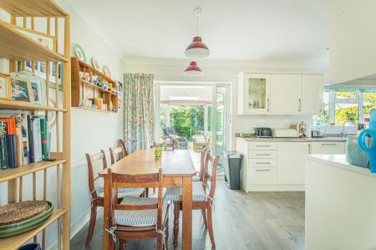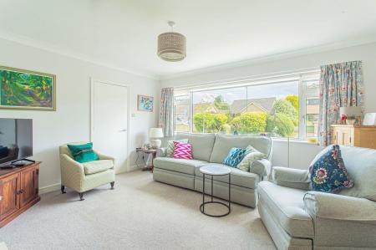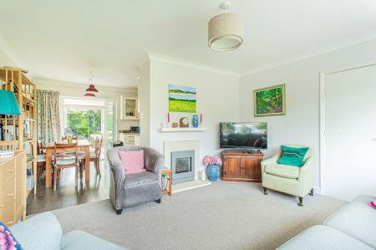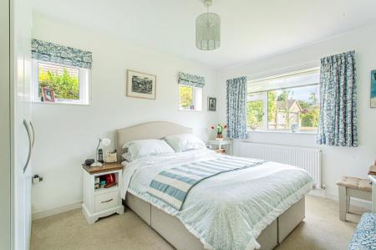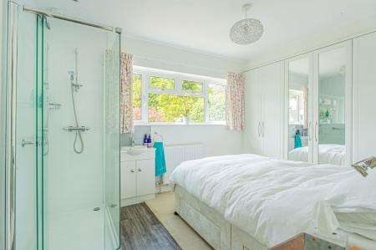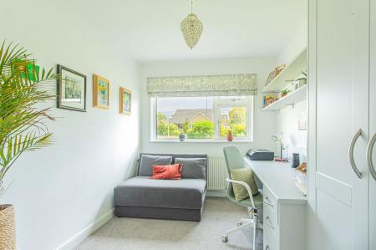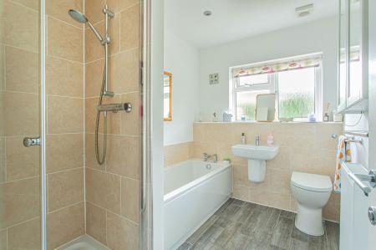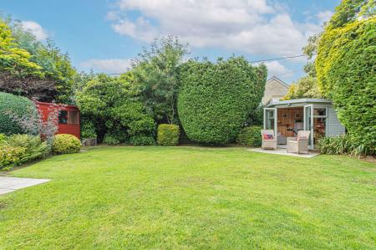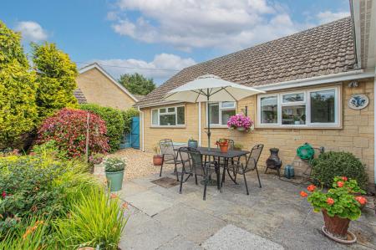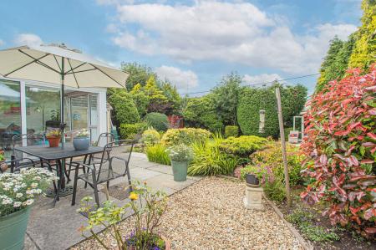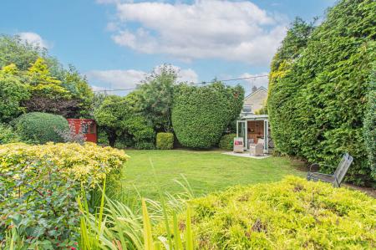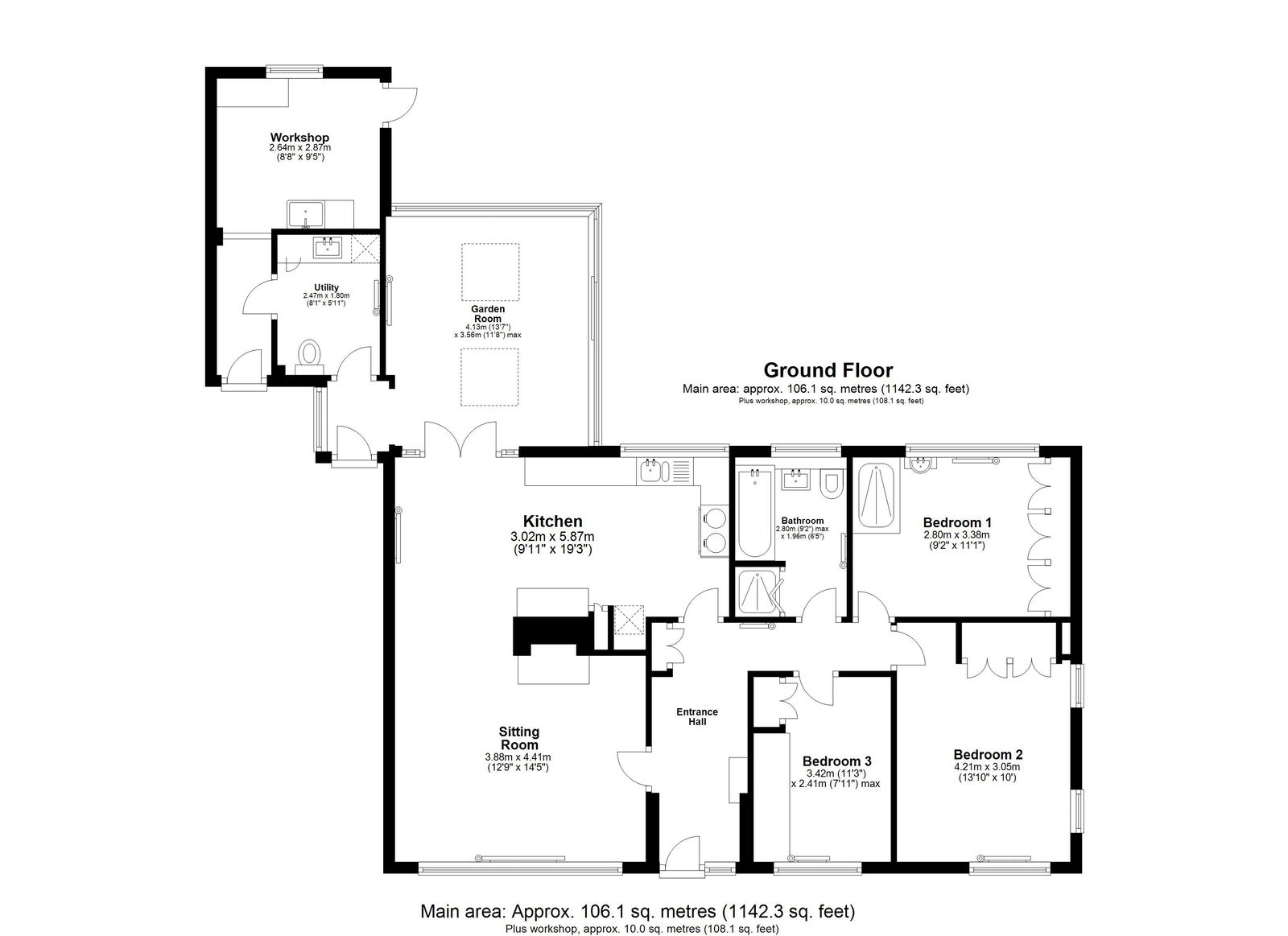- Detached Bungalow
- Well Presented Throughout
- Within Walking Distance to Town Centre
- Three Bedrooms
- Conservatory
- Kitchen/Dining Room
- Sitting Room
- Large Driveway and Off Street Parking
- Beautifully Landscaped Rear Garden
3 Bedroom Bungalow for sale in Tetbury
A favourably situated detached Bungalow accompanied by a generous garden, off-street parking and extended living accommodation.
Priory Way is a mature residential cul-de-sac that is very well located within the town, just a short walk of the town centre. The Rowans has been home to the current owner for 7 years and is well appointed throughout with some alterations and an extension added within these years. The turn-key accommodation reaches approximately 1142sq.ft and is very practically laid out with living accommodation and bedrooms to either side of the property.
The front door leads into a bright and welcoming hallway that has some bespoke store cupboards fitted and doors to access the sitting room and kitchen, plus all three bedrooms and bathroom. The sitting room is at the front of the property and features a large picture window overlooking the front garden. There is a focal gas fireplace with a stone surround that creates a natural focal point within the space. This room is semi-open plan to the kitchen/dining room via an opening, allowing a super sociable layout. The kitchen is at the back of the property with another large window overlooking the rear garden. There is an excellent range of wall and base units fitted with integrated appliances that include a dishwasher, washing machine and microwave. The kitchen also benefits space for a range cooker, which the current owner has a fabulous Everhot within, and there is also space for a fridge freezer. The second half of this room provides ample space for a dining table and chairs. Beyond the dining area, accessed via glazed doors leads into the extended part of the property. This is a fabulous garden that enjoys a panoramic view across the rear garden, complete with a sliding glazed door opening onto the patio terrace. Completing this side of the accommodation is a door leading to the utility room which also has a W.C, and a door into the remainder of the former garage what is now a workshop or handy garden storage space. Access to both the rear and front can be found here too.
Back across the hallway are three bedrooms; two comfortable doubles and a large single room. All three of the bedrooms benefit from fitted cupboard and one of the doubles has the handy addition of an independent shower and vanity unit with a wash basin. The modern principal bathroom comprises a white suite which consists of a bath, separate shower, wash basin and W.C. This is finished tastefully with stone tiling to the wet areas.
Externally both front and rear garden are beautifully maintained and landscaped with mature and well-stocked borders. The front garden has driveway that will comfortably park several vehicles and a stone wall runs across the front border. The rear garden is a real private space, bordered by hedging, trees and mature shrubs. There is a patio terrace directly across the rear of the house making a great summer entertaining area with space for a table and chairs, overlooking the remainder of the garden which is laid to a level lawn. Tucked away in one corner is a wonderful summer house with French doors opening onto a small patio area at the front, providing another seating area.
We understand the property is connected to all mains services; gas, electricity, water and drainage. Council tax band E (Cotswold District Council). The property is freehold.
EPC – C(70).
Tetbury is an historic wool town situated within the Cotswold Area of Outstanding Natural Beauty. The town is known for its Royal association to HM King Charles III, who resides at nearby Highgrove House. It has a highly anticipated and well attended, annual Woolsack Race held each May on Gumstool Hill. The charming and quintessential town centre has many amenities to offer including cafes, boutiques, pubs and restaurants. Essential amenities such as a supermarket and a primary and secondary school, are within the town itself.
Kemble station, a mainline to London Paddington, can be reached just c.7 miles North, and both the M4 and M5 are equidistant to the south and west, respectively, giving convenient transport links to Bath, Bristol and London.
Important Information
- This is a Freehold property.
- This Council Tax band for this property is: E
Property Ref: 4927_838846
Similar Properties
3 Bedroom Detached House | Guide Price £675,000
A most attractive, detached stone cottage nestled into the charming village of Avening, benefitting extended and well-ap...
3 Bedroom Semi-Detached House | Guide Price £665,000
A charming, semi-detached Cotswold cottage located adjacent to the recreational ground and boasting a private southerly...
3 Bedroom Cottage | Guide Price £650,000
An attractive period cottage with the unique addition of a separate one-bedroom annexe in the market town of Tetbury.
4 Bedroom Cottage | Guide Price £695,000
A characterful cottage in a peaceful Cotswold village, now offered to the market with no onward chain.
5 Bedroom Cottage | Guide Price £695,000
A unique opportunity to purchase a pair of stone cottages with great scope and an array of potential development scenari...
4 Bedroom Detached House | Guide Price £735,000
A detached home situated in a sought-after cul-de-sac within walking distance of the town centre. The property is accomp...
How much is your home worth?
Use our short form to request a valuation of your property.
Request a Valuation

