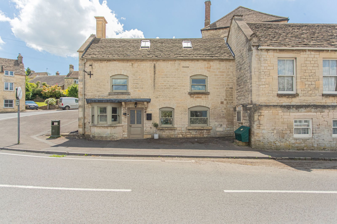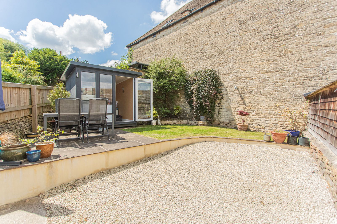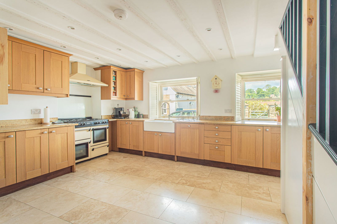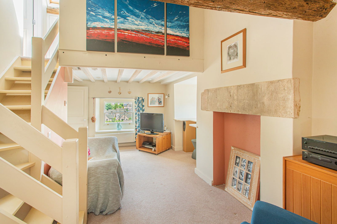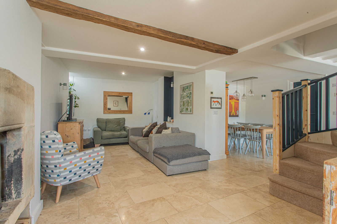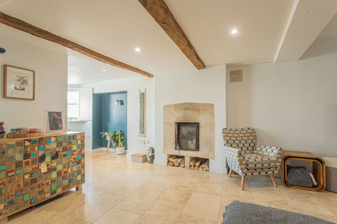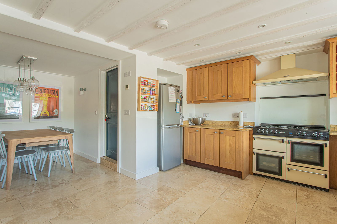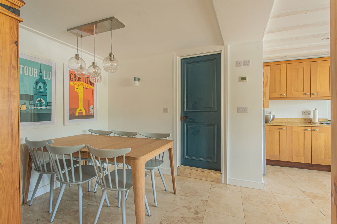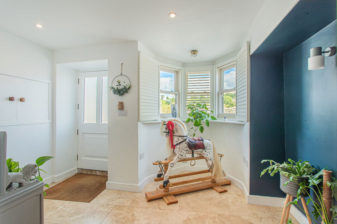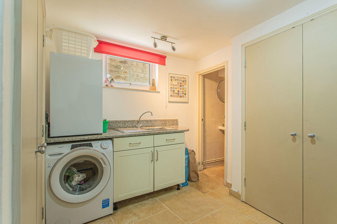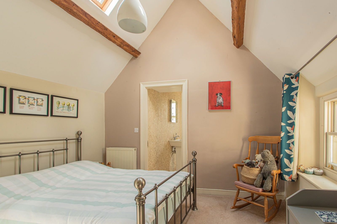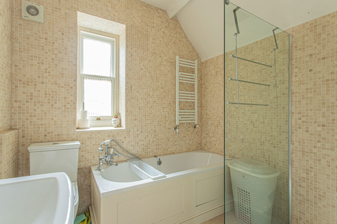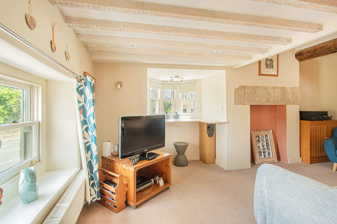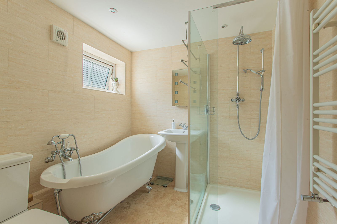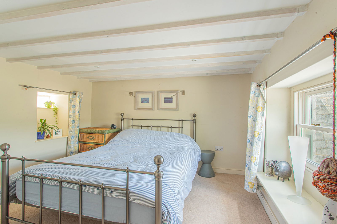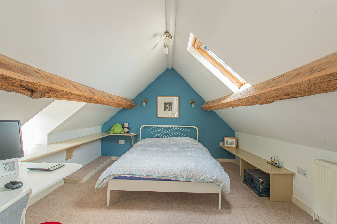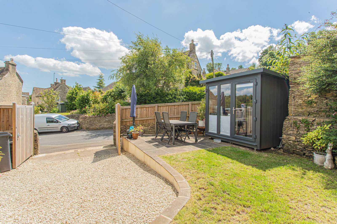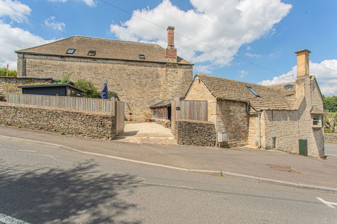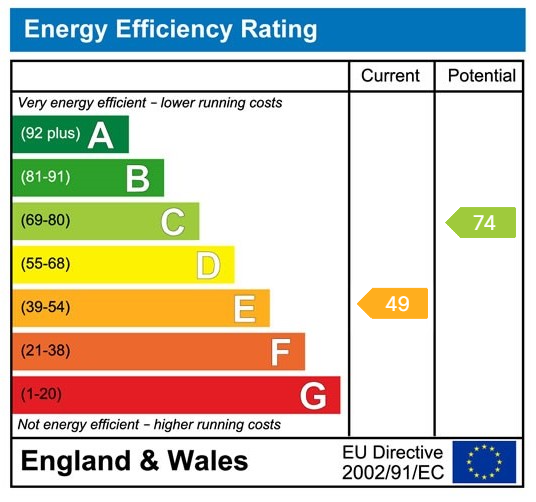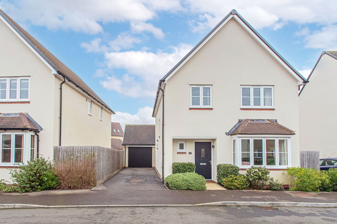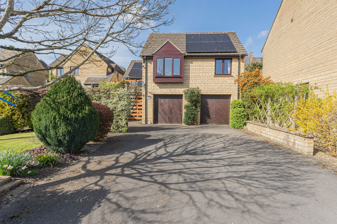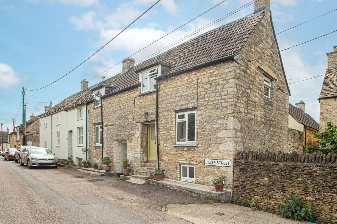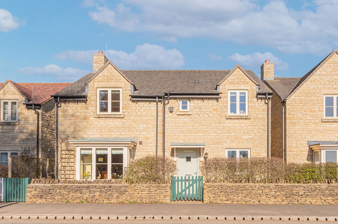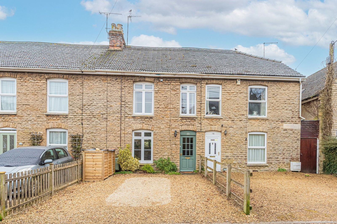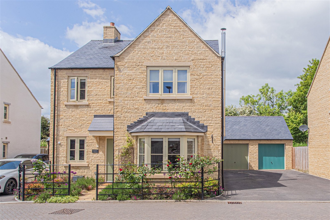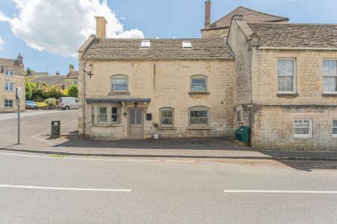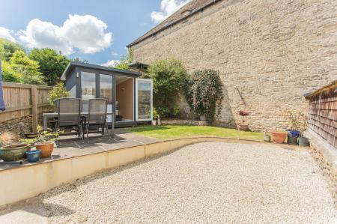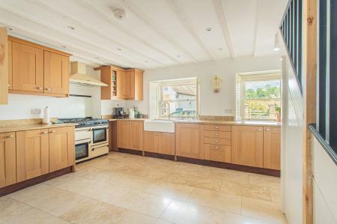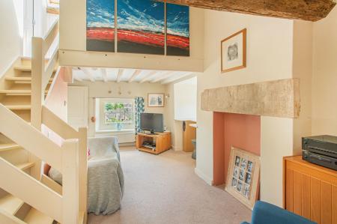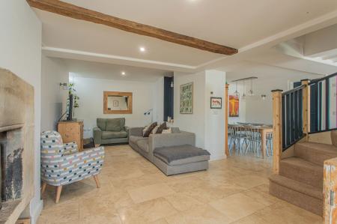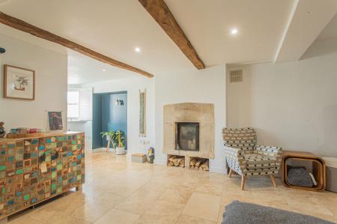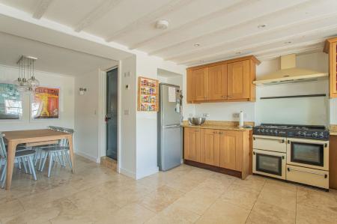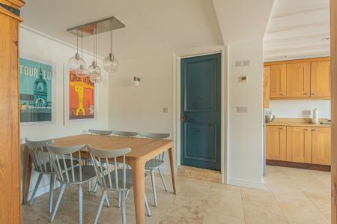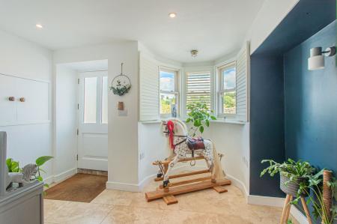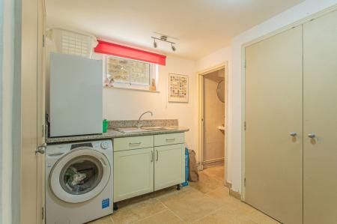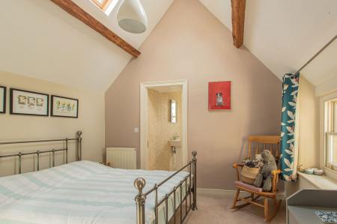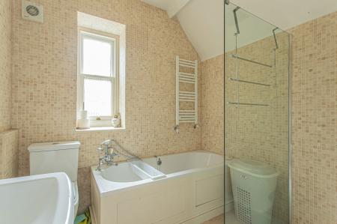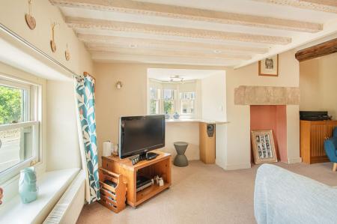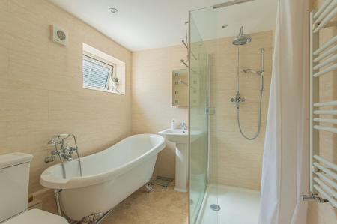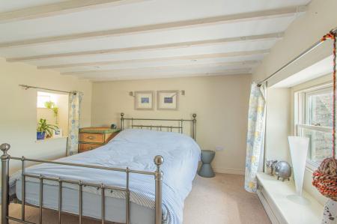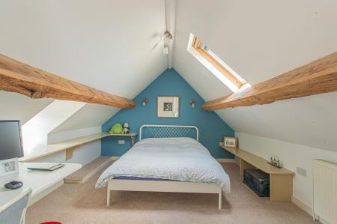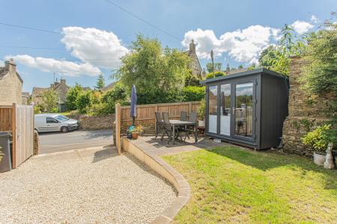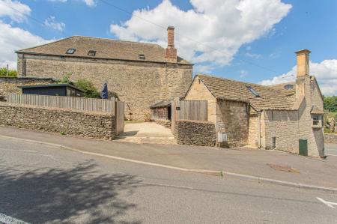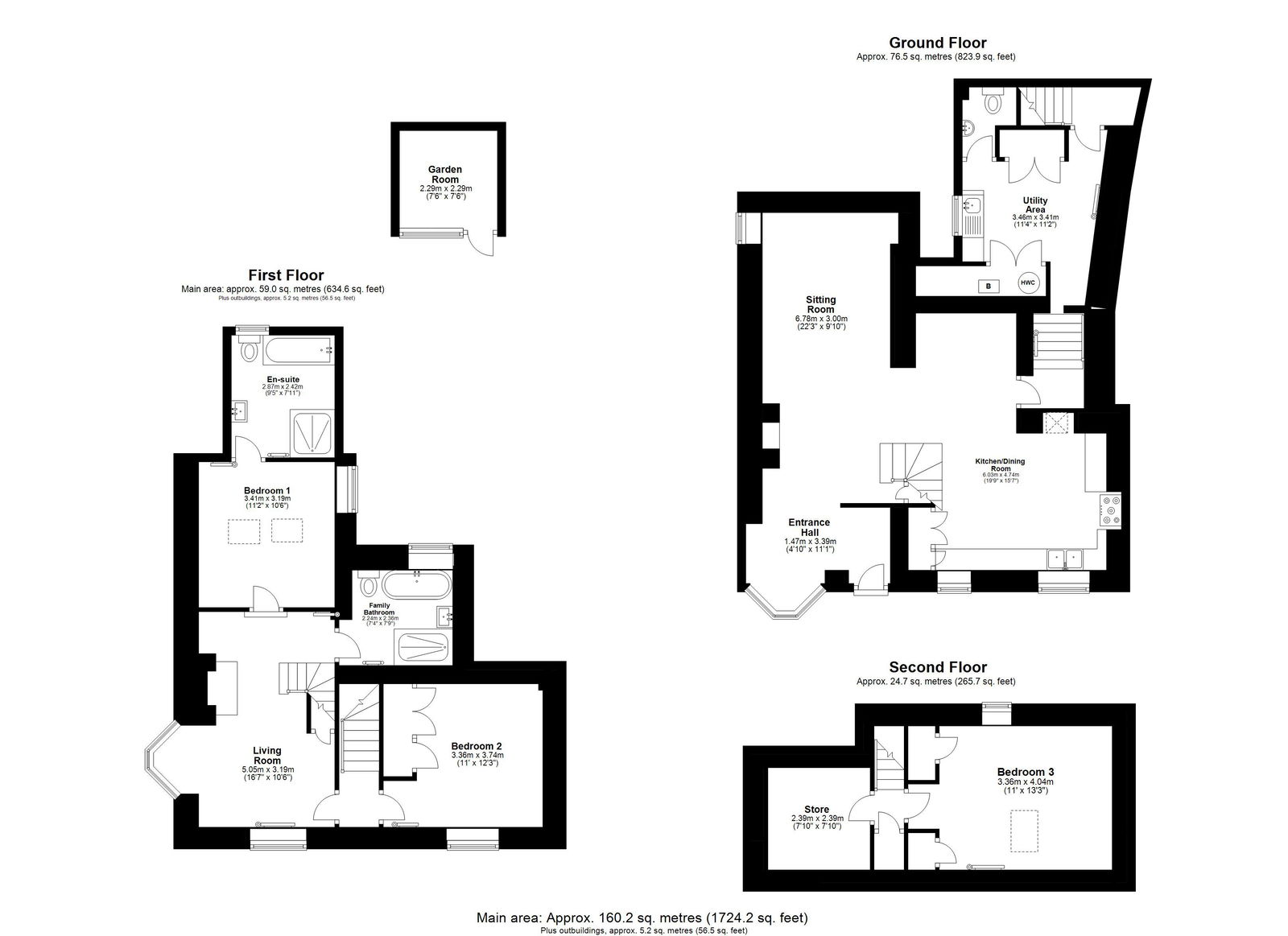- Unique Village Home
- In the Heart of Avening
- Open Plan Living Space
- Charm and Character
- Three Bedrooms
- Two Reception Rooms
- Spacious Kitchen
- Separate Utility Room
- Garden Room/Home Office
- Private Off Street Parking
3 Bedroom Semi-Detached House for sale in Tetbury
A unique village home offering versatile and well-appointed accommodation, perched in an elevated position with views across to Gatcombe Park.
This charming stone cottage is nestled into the heart of the pretty Cotswold village of Avening, positioned betwixt Tetbury, Nailsworth and Minchinhampton. The property is understood to date back to the early 1800’s and was converted from the existing village shop into the home it is today around 10 years’ ago. The accommodation is now arranged across three floors, reaching approximately 1724sq.ft, enjoying an abundance of character across this space.
Entering via the front door leads into a semi-enclosed porchway with a handy store cupboard, ahead of flowing through into the fully open-plan, ground floor living space. This area is finished with a flagstone floor throughout, which is under floor heated, and has windows across three aspects, naturally separated by the central turned staircase. The sitting half of the room has a beautiful focal fireplace with a stone surround and alcoves beneath for log storage, as well as exposed ceiling beams and an attractive bay window at the front. The second half of the room hosts the kitchen and a dining area. The kitchen itself has an excellent selection of fitted wall and base units finished with a granite worktop and a double Belfast sink. There is space for a range cooker and an integrated dishwasher is fitted beside the sink. In addition to the kitchen units is a further collection of fitted cupboards beneath the stairs. There is ample space for a dining table beside the kitchen. A door to one side of the room opens into a utility room, which also has an adjacent cloakroom with W.C, and further external access to the rear garden. There are two built in cupboards to either side of the room, one of which houses the hot water cylinder, central heating boiler and manifold for the under-floor heating. There are further base units and a sink within the utility room, plus space and plumbing for a washing machine.
Rising up the staircase from the living room reach the first floor where there are two of the three double bedrooms, family bathroom and a connecting room that makes a great additional reception room. The current owners utilise this as snug, but it would work fantastic as study. There are several charming features within this space including another bay window with a pleasant outlook, exposed beams and a feature fireplace with stone mantel. Stairs are also found here to the second floor. One of the bedrooms on this level is accompanied by an en-suite bathroom, and both rooms benefit from fitted wardrobes and storage. The bathroom completes the first floor and has been tastefully finished in natural stone tiling and a white suite, similar to the en-suite.
The second floor has two rooms set within the attic space, meaning yet another characterful double bedroom with exposed beams and there are windows to both sides. The second room is currently used as great store space but could be utilised as something else if desired.
Externally there is a private area to the rear of the cottage which does provide an off-street parking space accessed via double wooden gates. There is also a lawn area and an adjacent patio terrace for outlook dining and entertaining during the summer months. There is a great addition of a detached home office at the end of the garden, ideal for anyone needing to work from home, or just to use as garden room as extra reception space. The building benefits from power and lighting.
We understand the cottage is connected to all mains services; gas, electricity, water and drainage. Council tax band E (Cotswold District Council).
EPC – E (49).
The popular village of Avening has a strong sense of community. There is a pub called The Bell which also incorporates a very popular Indian restaurant/takeaway, a highly regarded primary school and pre-school playgroup, a social club which is the home of the weekly community café and a Norman church. There are a whole host of beautiful walks, cycling and riding opportunities and a golf course on the outskirts of the village. The nearby towns of Nailsworth and Tetbury both have a comprehensive range of facilities. Junctions for the M4 and M5 motorways are within easy reach and railway stations at Stroud (6 miles) and Kemble (7.5 miles) provide main line services to Gloucester, Swindon and London Paddington.
Important Information
- This Council Tax band for this property is: E
Property Ref: 4927_891018
Similar Properties
4 Bedroom Detached House | Guide Price £565,000
A beautifully appointed, detached family home that forms part of the Filands View development on the outskirts of Malmes...
4 Bedroom Detached House | Offers Over £550,000
A detached village home situated in a peaceful cul-de-sac position, offering versatile and well-appointed accommodation,...
3 Bedroom Semi-Detached House | Guide Price £547,500
A charming 18th Century stone cottage situated in the heart of the sought-after village of Sherston, accompanied by a ma...
4 Bedroom Detached House | Guide Price £575,000
Situated in the sought after Eastcombe village on the peak of the Stroud Valleys, this well presented and modern Cotswol...
3 Bedroom Terraced House | Offers Over £575,000
An immaculately and thoughtfully updated Victorian cottage sitting in a quaint terrace on the ever-popular Northfield Ro...
4 Bedroom Detached House | Guide Price £590,000
A tastefully presented, deceptively spacious, four-bedroom detached family home situated on the outskirts of the town, j...
How much is your home worth?
Use our short form to request a valuation of your property.
Request a Valuation

