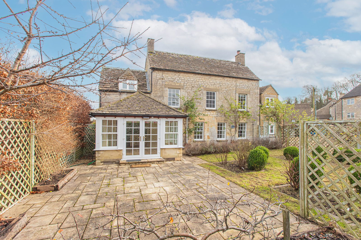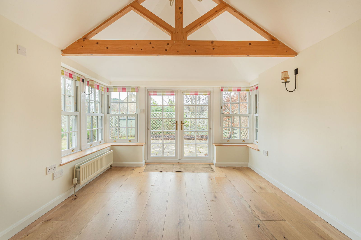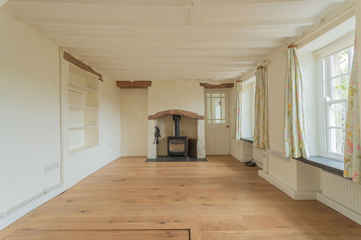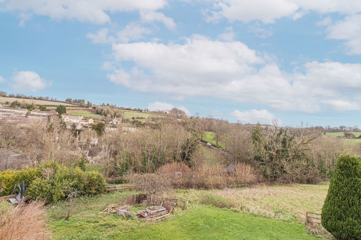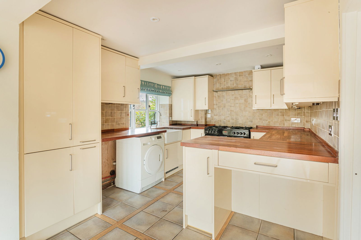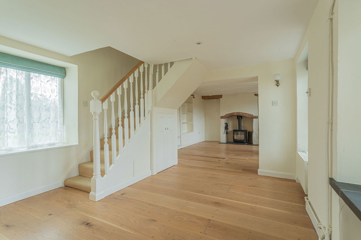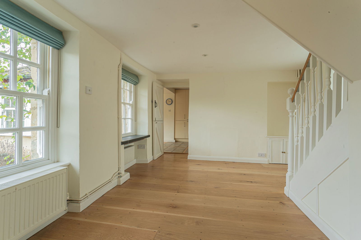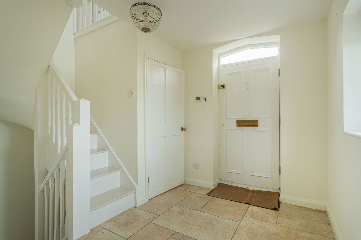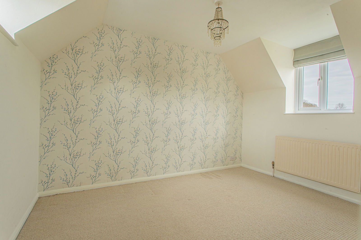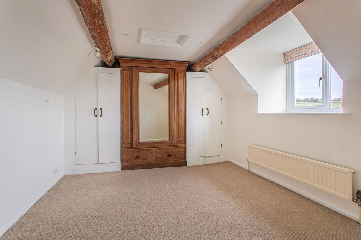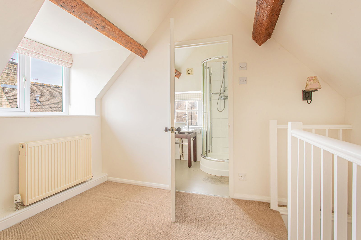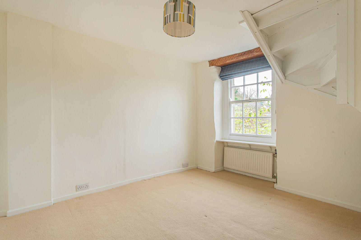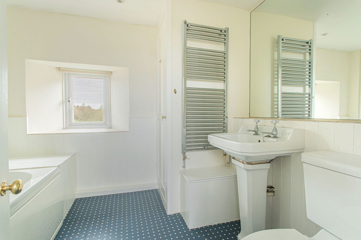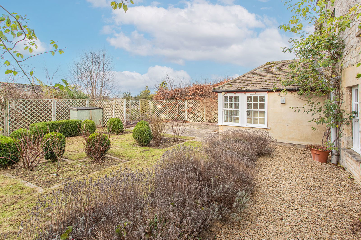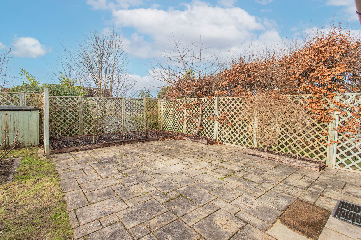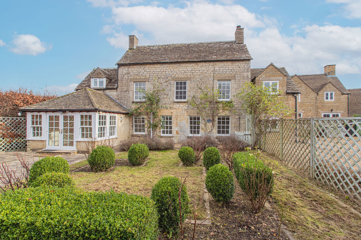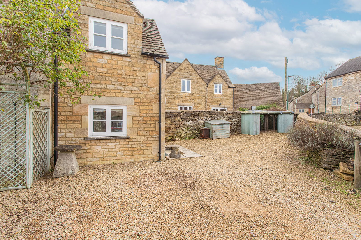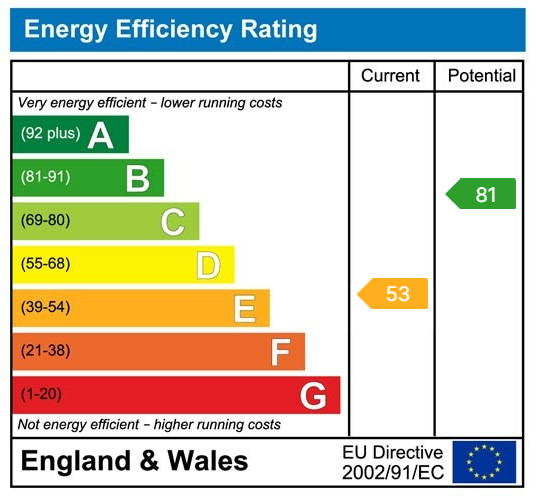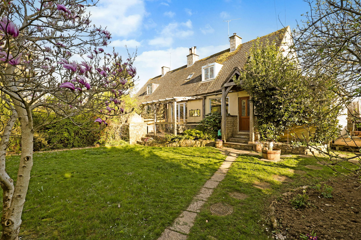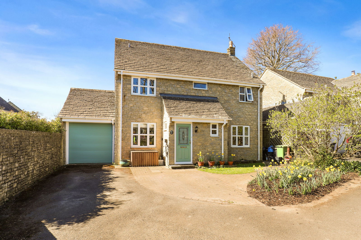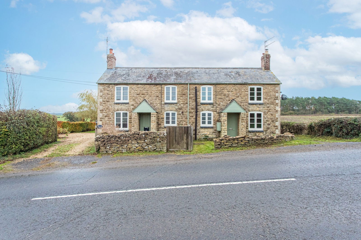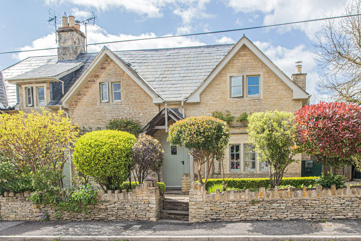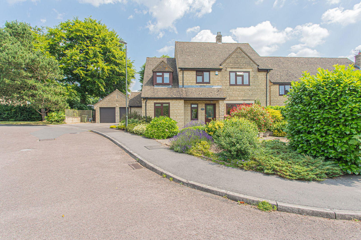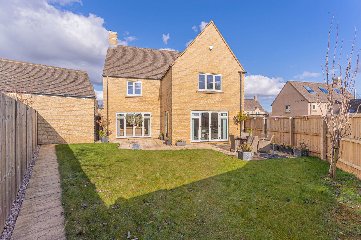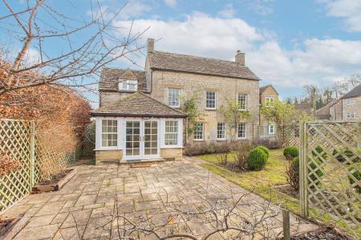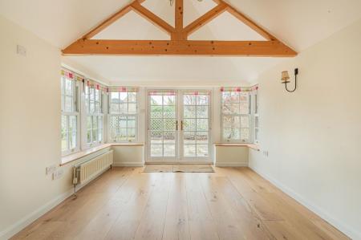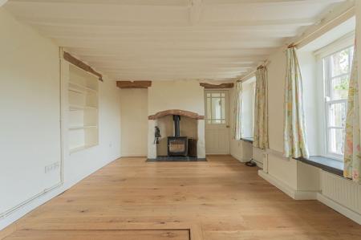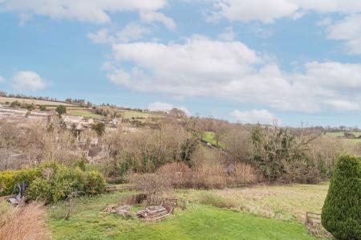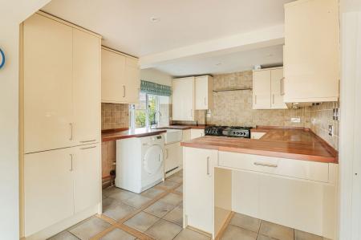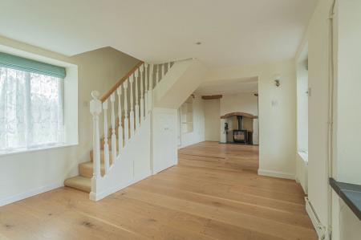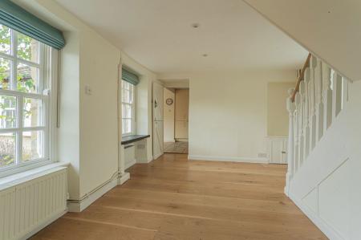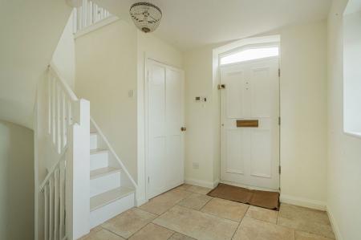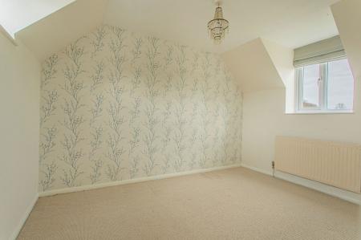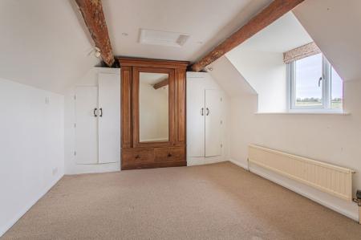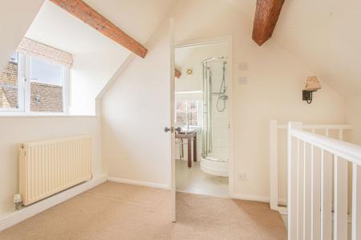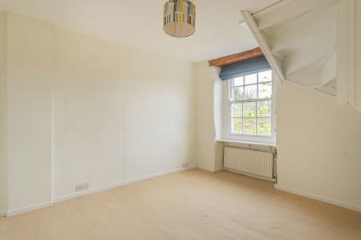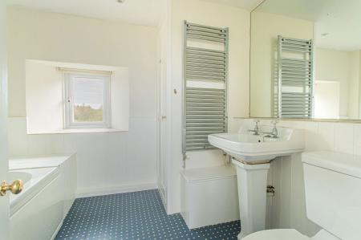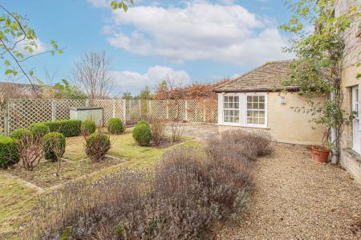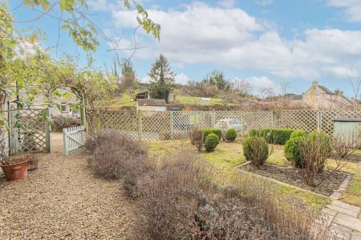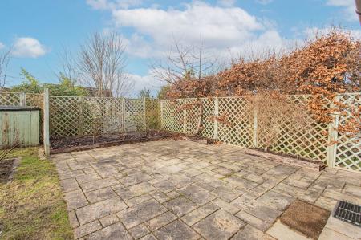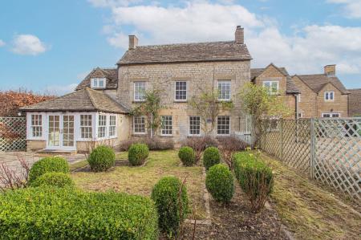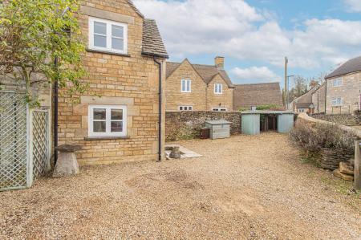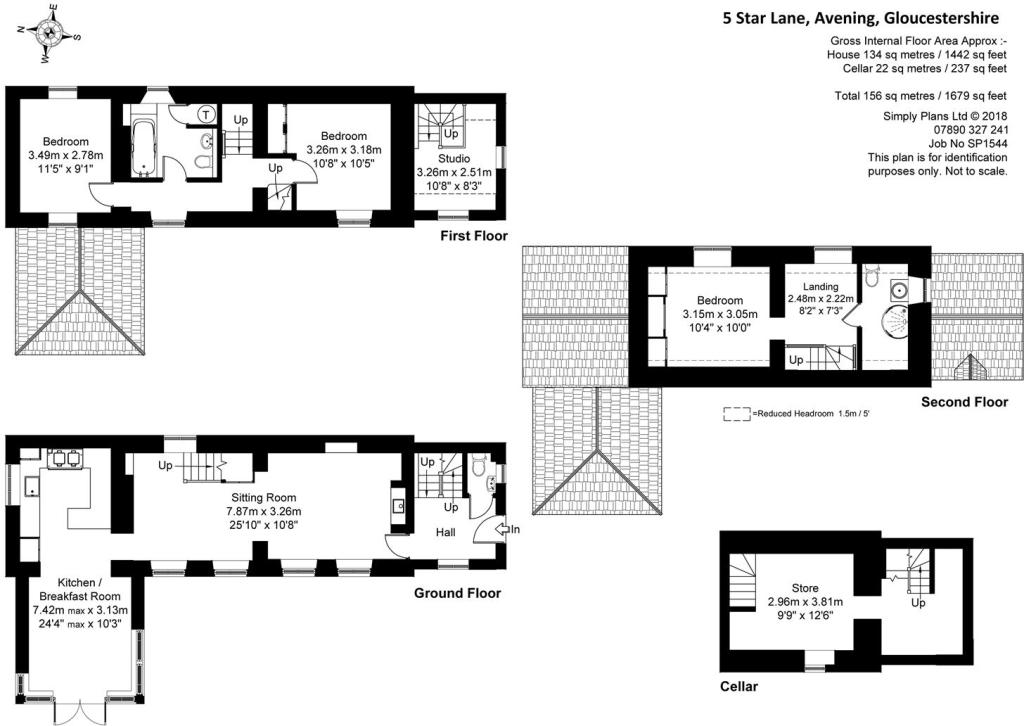- Handsome Detached Cottage
- Sociable Open-Plan Living Accommodation
- Modern Kitchen and Bathrooms
- Three Bedrooms plus Home Office/Studio
- South-Westerly Facing Garden
- Driveway Parking for Three Vehicles
- No Onward Chain
- Charming Village Location
- Easy Reach of Tetbury, Nailsworth and Minchinhampton
3 Bedroom Detached House for sale in Tetbury
A most attractive, detached stone cottage nestled into the charming village of Avening, benefitting extended and well-appointed accommodation including three bedrooms, a south-westerly facing garden and driveway parking for up to three vehicles.
Lavender Cottage is a real gem boasting well-configured living accommodation that allows for modern-day lifestyles, mixed with all the expected charm and character of a period cottage. Being detached also offers a real uniqueness compared to similar cottages of its style. The property in all extends to approximately 1679sq.ft and is set across three floors, plus a cellar. There have been sympathetic extensions to what is understood to have been the original footprint, with the most recent believed to have been completed in 2012.
Entering via the front door leads into an entrance hallway with plenty of space for coat and shoe storage and access to a downstairs cloakroom with W.C. A staircase from here leads both up to the first floor where there is a studio/home office, and also down to the cellar, which is a great storage space with a stone vaulted ceiling. A door from the hallway leads into the principal reception room, which is filled with natural light owing to four charming sash windows across the front elevation, as well as a further window to the rear overlooking the valley. A beautiful oak floor runs throughout this space and there is a focal fireplace to one end which has a wood burner set within. Beyond the reception room a door flows into the spacious kitchen and dining room. The dining area is a single storey extension to the property and has glazing across two full sides that allow an aspect across the garden, complete with French doors to open out during the summer months. The room also boasts a vaulted ceiling with exposed beams and a matching solid oak floor to the neighbouring reception room. The kitchen is open plan to the dining space, allowing for another sociable living and entertaining space. There are a fitted range of wall and base units, finished with sold wooden worktops and a Belfast sink. There is an integrated fridge freezer plus space for a range cooker and plumbing for a washing machine and dishwasher.
The first floor is accessed via a staircase in the reception room that rises to a landing where doors to the three bedrooms and family bathroom can be found. All three bedrooms are of double proportions; two situated on the first floor and the third on the second floor - which benefits its own en-suite shower room. Two of the bedrooms feature fitted wardrobes and storage cupboards and all enjoy the pleasant views that cottage enjoys both front and rear.
Externally the property is approached via a gravelled driveway that will comfortably park three vehicles and has a useful timber store situated to one corner. The garden is all at the front of the cottage and benefits a south-westerly facing aspect.
Although at the front, the garden is well screened by trellis fencing and various trees and shrubs planted around the border. There is a generous patio terrace across one side of the garden, which also connects to the house via the French doors in the dining room, making a great entertaining and outdoor dining space in the summer. The remainder of the garden is laid to lawn with symmetrical beds that are stocked with mature planting.
We understand the property is connected to mains services of gas, electricity, water and drainage. The property is freehold. Council tax band E (Cotswold District Council).
EPC – E(53).
The popular village of Avening has a strong sense of community. There is a pub called The Bell which also incorporates a very popular Indian restaurant/takeaway, a highly regarded primary school and pre-school playgroup, a social club which is the home of the weekly community café and a Norman church. There are a whole host of beautiful walks, cycling and riding opportunities and a golf course on the outskirts of the village. The nearby towns of Nailsworth and Tetbury both have a comprehensive range of facilities. Junctions for the M4 and M5 motorways are within easy reach and railway stations at Stroud (6 miles) and Kemble (7.5 miles) provide main line services to Gloucester, Swindon and London Paddington.
Important Information
- This is a Freehold property.
- This Council Tax band for this property is: E
Property Ref: 4927_990067
Similar Properties
3 Bedroom Semi-Detached House | Guide Price £675,000
A well-presented semi-detached home situated in the hamlet of Doughton, just on the outskirts of Tetbury. The property i...
4 Bedroom Detached House | Guide Price £675,000
A fantastic opportunity to acquire a beautifully appointed, detached four-bedroom family home situated in a peaceful yet...
5 Bedroom Cottage | Guide Price £650,000
A unique opportunity to purchase a pair of stone cottages with great scope and an array of potential development scenari...
4 Bedroom Cottage | Guide Price £695,000
A charming, double-fronted home that offers versatile living accommodation with four bedrooms and a walled rear garden i...
4 Bedroom Detached House | Offers Over £700,000
A detached home situated in a sought-after cul-de-sac within walking distance of the town centre. The property is accomp...
5 Bedroom Detached House | Offers Over £700,000
An attractive, five bedroom, double fronted modern Cotswold home situated in a small cul-de-sac and accompanied by a det...
How much is your home worth?
Use our short form to request a valuation of your property.
Request a Valuation

