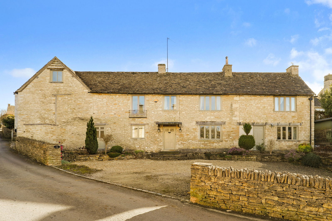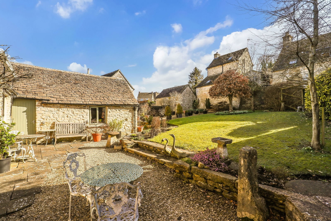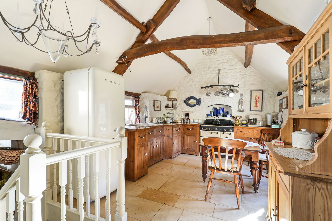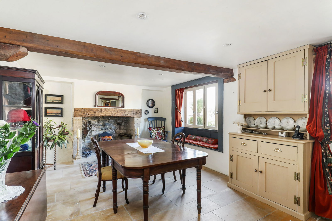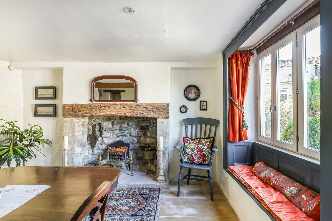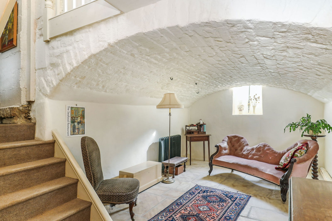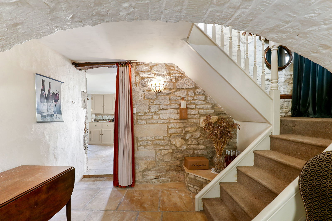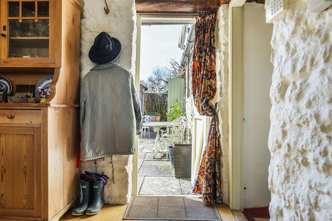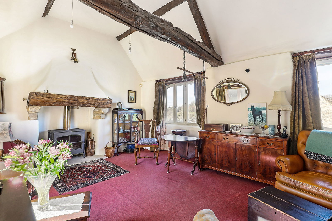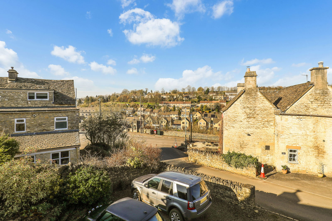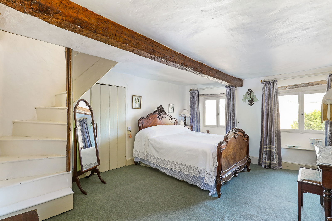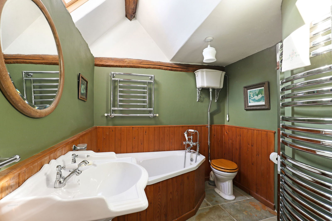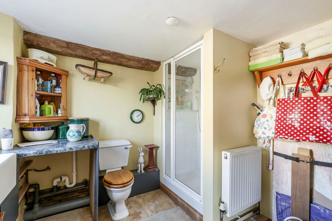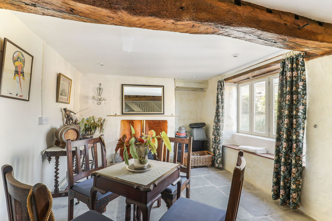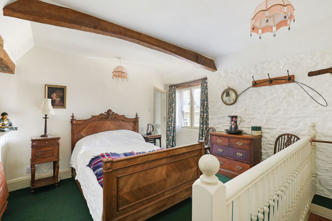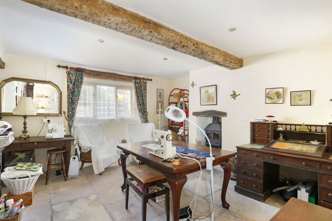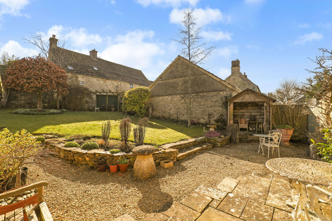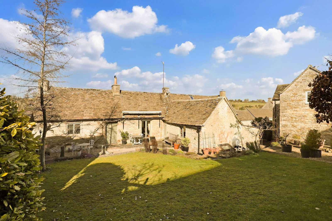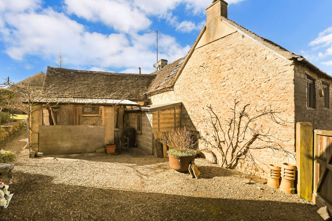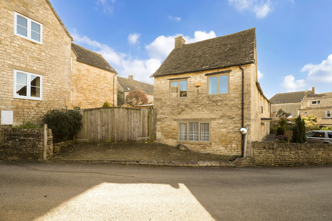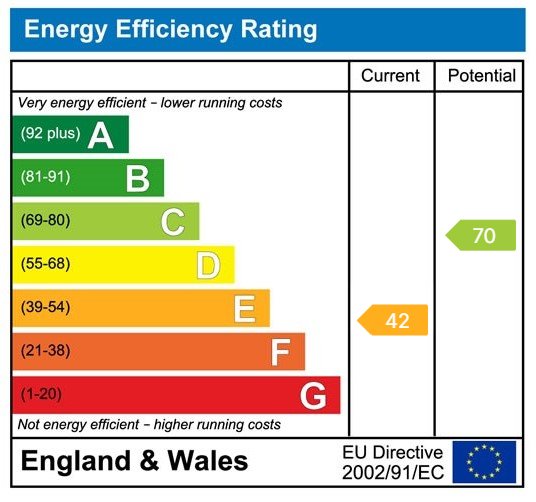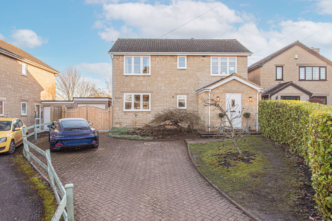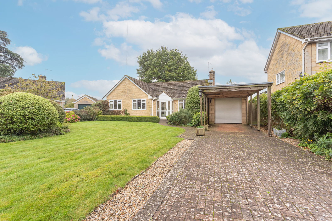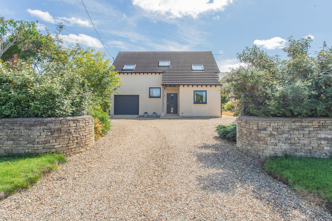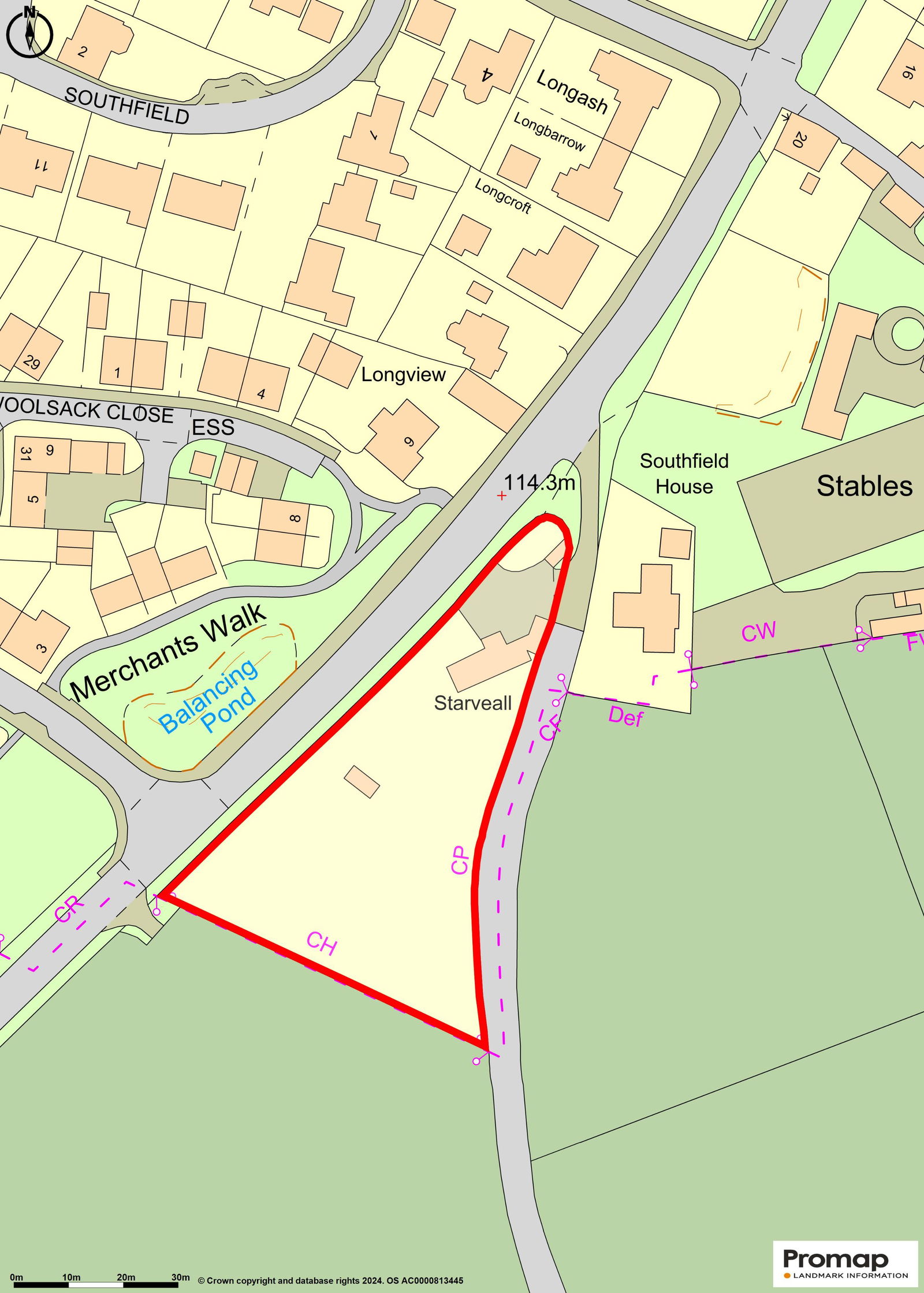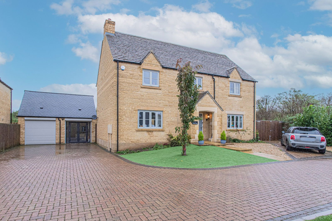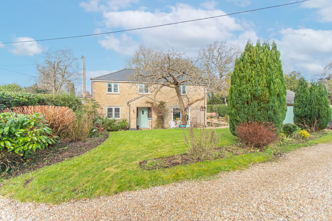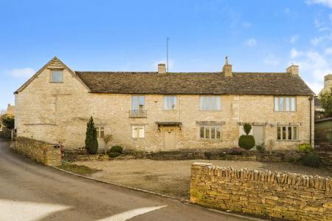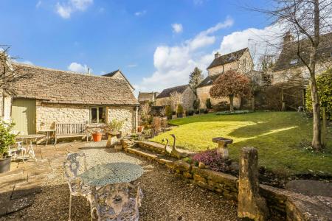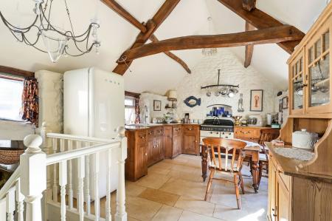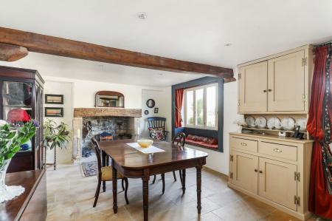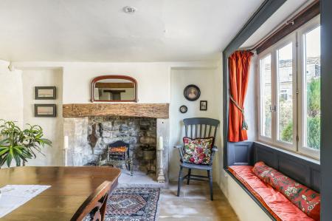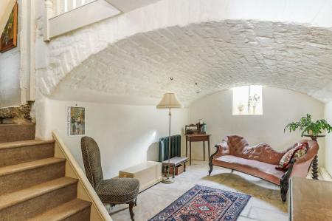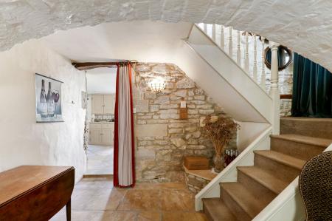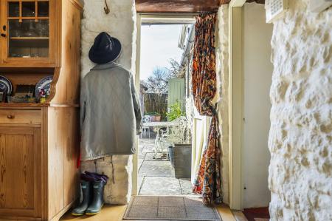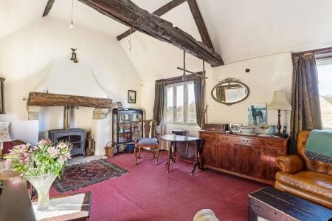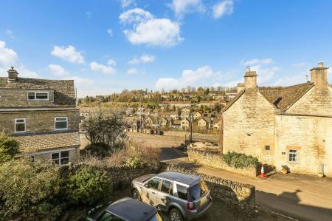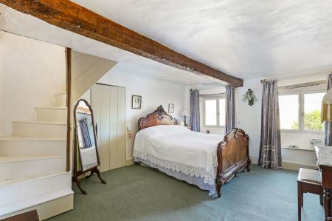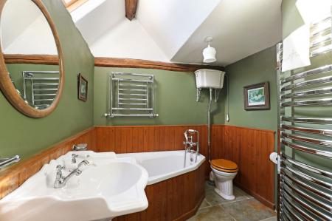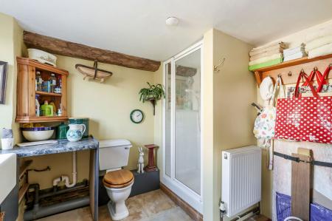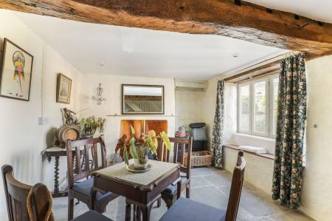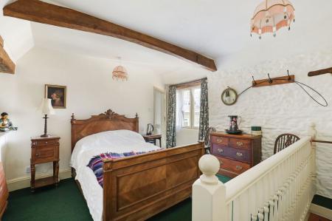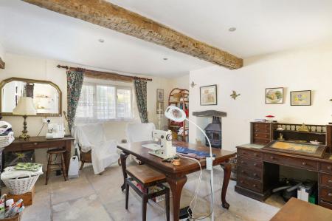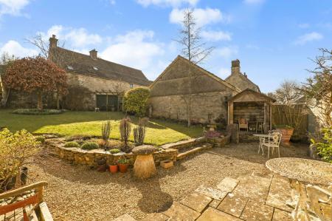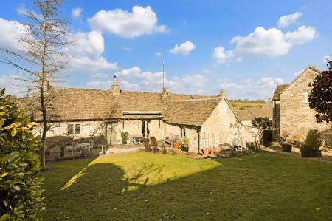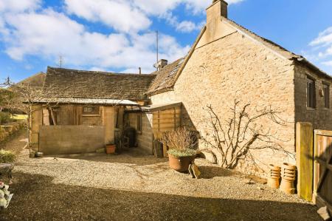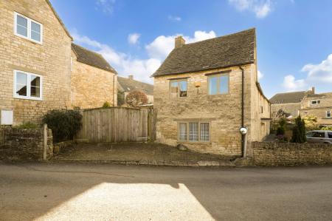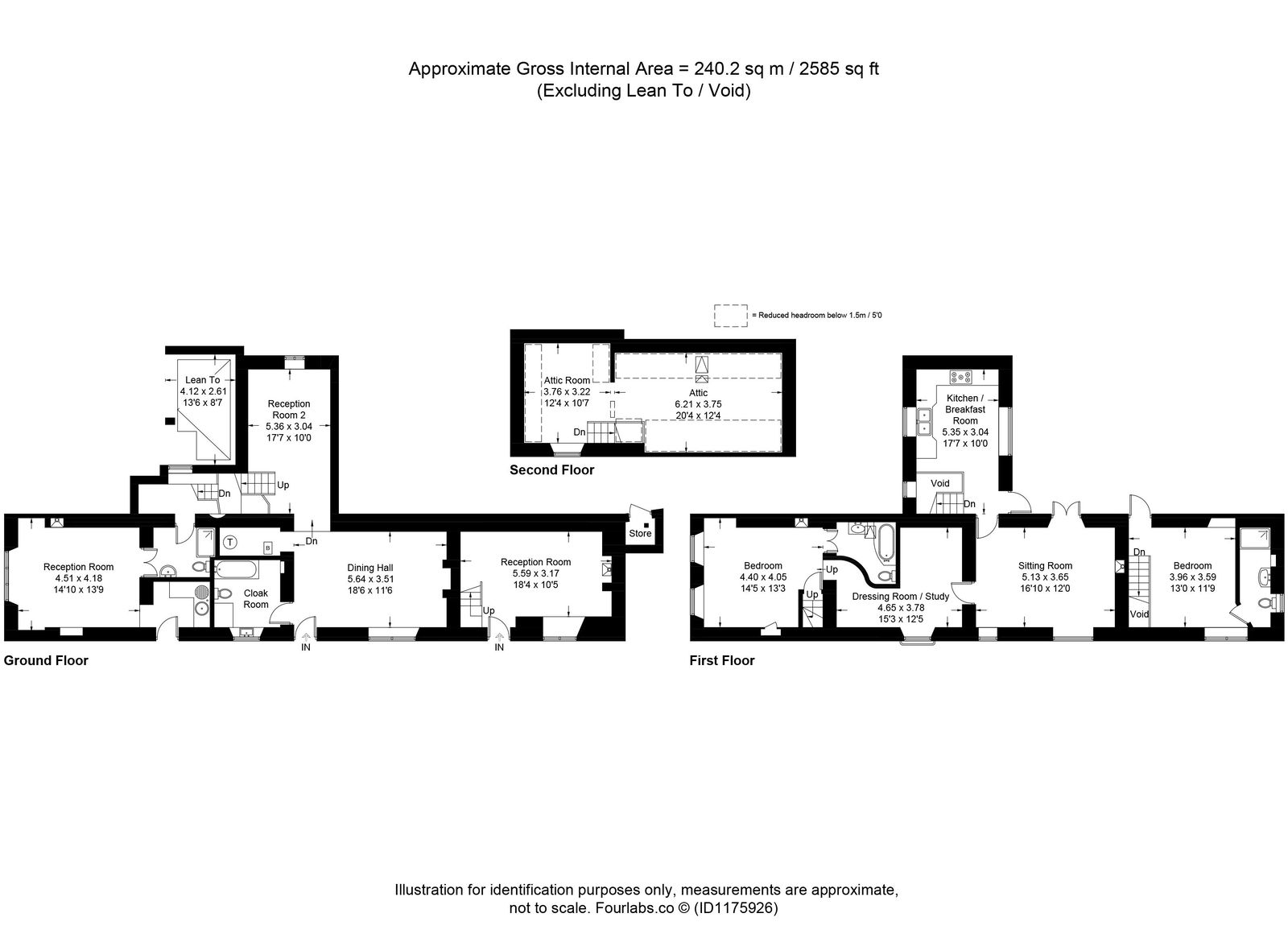- Characterful Detached Village Home
- A Wealth of Period Features Throughout
- Vaulted Kitchen/Breakfast Room
- Large Reception Rooms
- Ability to Create Two Independent Annexe Areas
- Cotswold Walled Garden
- Off Street Parking for Mutliple Vehicles
- Views Across the Village and Valley
3 Bedroom Detached House for sale in Tetbury
A truly unique and characterful detached village home offering a versatile layout and elevated views, along with an attractive rear garden and off-street parking.
With a wealth of history and abundance of charm and character throughout, this detached Cotswold stone home has been a much-loved home to the current owner for some 24 years. The property is understood to have had various additions over the years but ultimately dates back to the 17th century. The accommodation reaches approximately 2585sq.ft and is set across three floors with a collection of features throughout including exposed stonework and beams, fireplaces vaulted ceilings and flagstone floors throughout.
Entering via the principal front door opens into a formal dining hallway, which has a focal fireplace to one end along with a flagstone floor throughout and a charming window seat with a window overlooking the front. At the other side of this room is a handy utility room that also comprises a W.C, shower and a Belfast sink, along with plumbing for two washing machines. Beside the utility is an adjacent boiler room that houses the hot water cylinder and the gas central heating boiler. Flowing toward the rear of the property is an arch vaulted reception room that would make an ideal study or snug which has stairs to one corner that rise to the kitchen/breakfast room. The kitchen is real country kitchen with a range of solid wooden base units that run along two sides of the room with space for a range cooker and a breakfast table. The room has an impressive, vaulted ceiling with exposed joints and white-washed exposed stone walls. There is a double aspect with one window overlooking the garden as well as a door opening onto the rear terrace. Beside the kitchen is the sitting room which enjoys a dual aspect with French doors to the rear and two windows across the front that highlight a pleasant outlook across the village and views of the surrounding Gloucestershire countryside. The room has another vaulted ceiling with exposed beams and an impressive fireplace that has a wood burner installed and a rustic wooden mantel. A door from the sitting room leads into a room that would either make a great study or alternatively a dressing room for the adjacent master bedroom. The bedroom is found beyond this room and is a spacious double proportioned room with two cottage windows, a further focal fireplace and is accompanied by an en-suite bathroom. The bathroom has a white suite with a W.C, wash basin and corner bath, along with two heated towel rails and a skylight window. A door to the corner of the bedroom opens to a staircase that accesses the attic rooms, which has both a window to the front and skylight window to the rear. Back via the stairs in the kitchen leads to the second area of the accommodation which could be a self-contained area of the property comprising a principal room, shower room and a kitchenette. The main room is as characterful as the rest of the property and features large flagstones across the floor, a fireplace with another wood burner installed and a chunky exposed beam across the ceiling. This space is current used as a hobby room by the owner but could be very easily arranged as a bedroom due to the accompanying shower room. Within the kitchen area is an external door that opens to the front of the property.
To the opposite side of the house is another front door that opens into a separate area of the accommodation. There is a reception room on the ground floor with a fireplace and wood burner, and stairs rise to the first floor where a bedroom and en-suite shower room are found. Again, as expected, this area has exposed, white-washes stonework, beams and also has a further external door opening onto the rear garden.
Externally the property benefits a spacious gravel driveway at the front that will comfortably park several vehicles. There is a Cotswold stone wall running along the front boundary and a pathway connects the three external front doors. To the rear is a charming garden that is bordered by Cotswold stone walling to all sides. The garden has a shingle terrace that reaches across the cottage itself and due to its southerly aspect is a great outdoor entertaining and dining area for the summer months. The garden has a collection of mature borders and maturing specimen trees. At one side of the rear garden is a utility space that is laid to more shingle and provides a lean-to store and there are double wooden gates that give potential for further off-street parking when required.
The property is connected to all mains services; gas, electricity, water and drainage. Council tax band D (Cotswold District Council). The property is freehold.
EPC – E(42).
The popular village of Avening has a strong sense of community. There is a pub called The Bell which also incorporates a very popular Indian restaurant/takeaway, a highly regarded primary school and pre-school playgroup, a social club which is the home of the weekly community café and a Norman church. There are a whole host of beautiful walks, cycling and riding opportunities and a golf course on the outskirts of the village. The nearby towns of Nailsworth and Tetbury both have a comprehensive range of facilities. Junctions for the M4 and M5 motorways are within easy reach and railway stations at Stroud (6 miles) and Kemble (7.5 miles) provide main line services to Gloucester, Swindon and London Paddington.
Important Information
- This is a Freehold property.
- This Council Tax band for this property is: D
Property Ref: 4927_1069538
Similar Properties
4 Bedroom Detached House | Guide Price £780,000
A deceptively spacious, detached village home offering accommodation perfect for modern day family life. This beautifull...
3 Bedroom Bungalow | Offers Over £775,000
A rare opportunity to purchase a spacious detached bungalow in one of Tetbury’s most sought after addresses. With huge p...
4 Bedroom Detached House | £745,000
A beautifully presented detached home, offering a contemporary, versatile and practical living space plus three/four bed...
5 Bedroom Detached House | Offers Over £900,000
A unique, detached property within walking distance of the town boasting enormous scope and potential as a building plot...
5 Bedroom Detached House | Offers Over £925,000
A substantial detached family home positioned in a sought after modern development.
4 Bedroom Detached House | Guide Price £925,000
A charming four-bedroom, detached home situated in its own generous gardens, surrounded by open countryside and accompan...
How much is your home worth?
Use our short form to request a valuation of your property.
Request a Valuation

