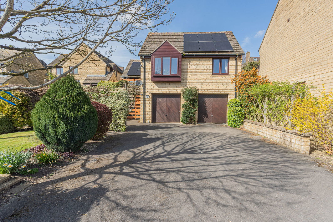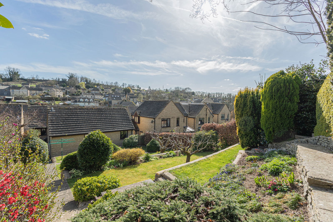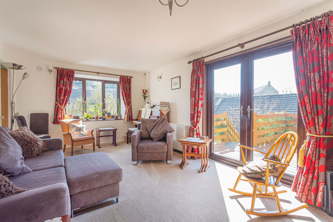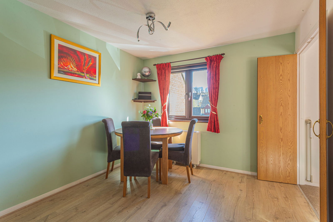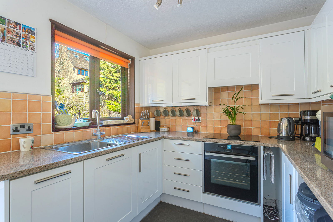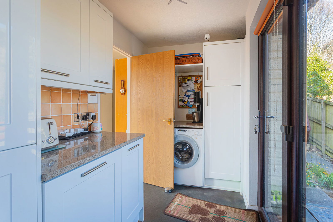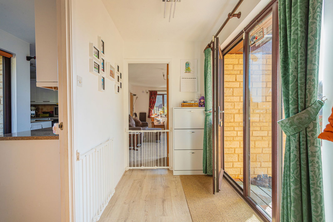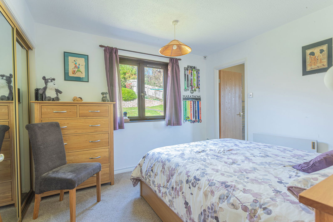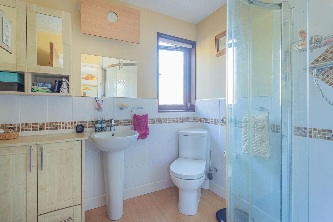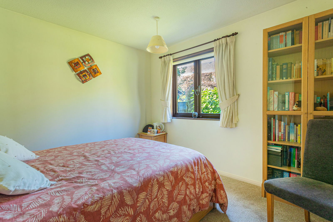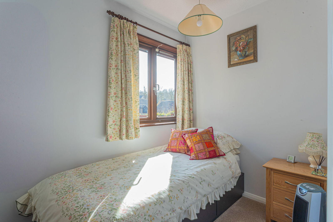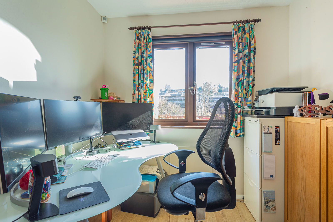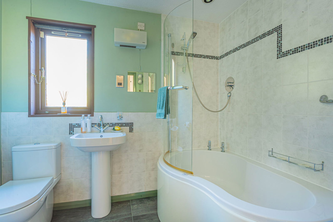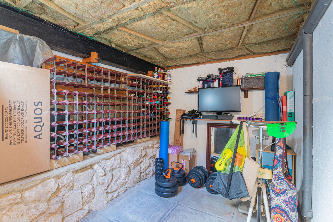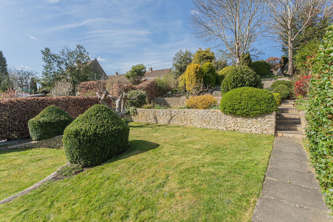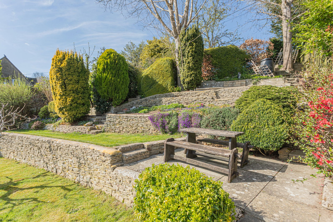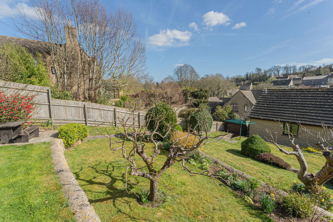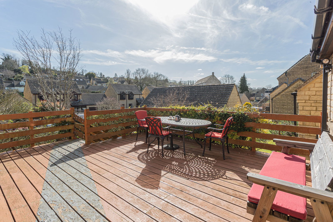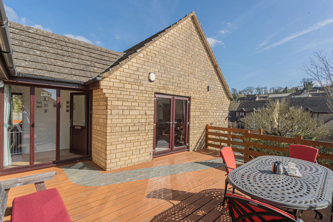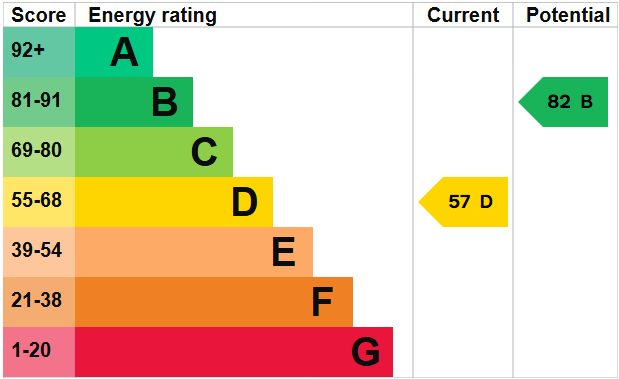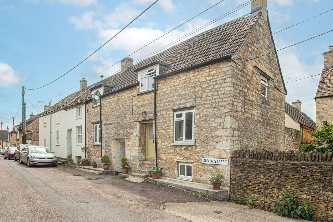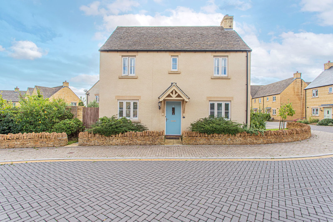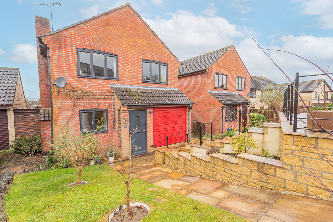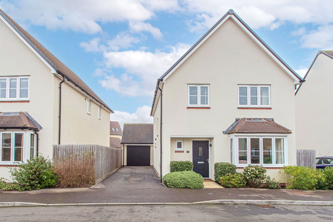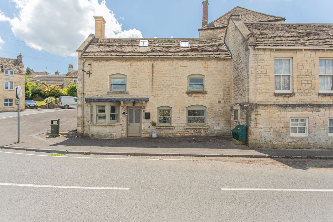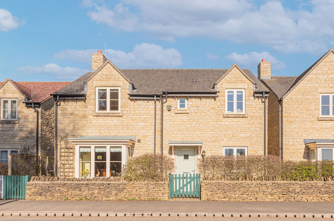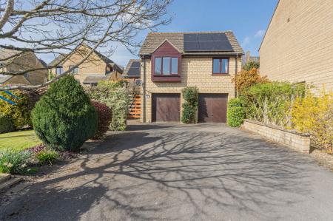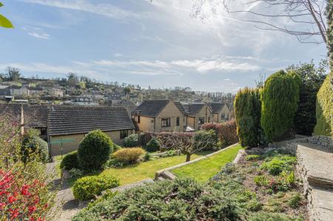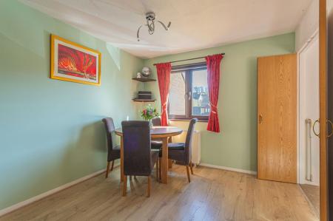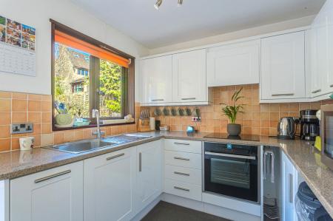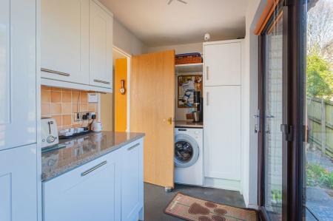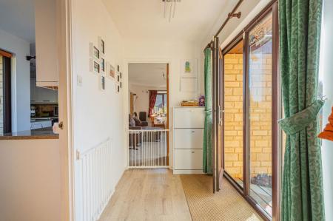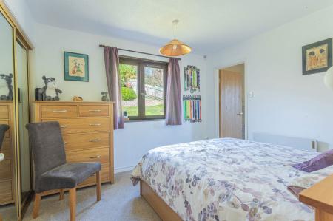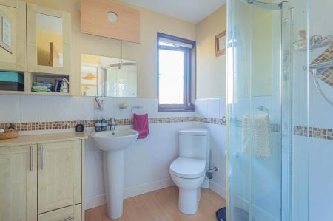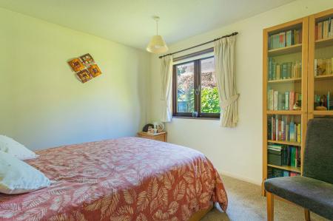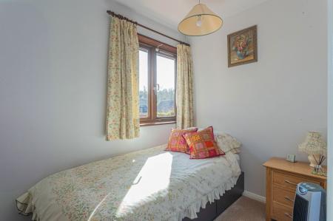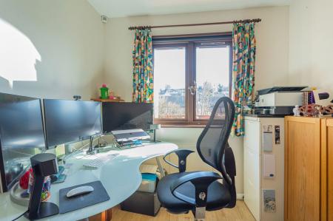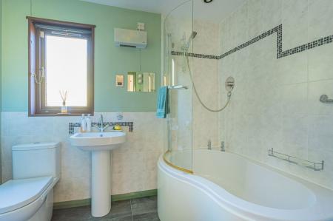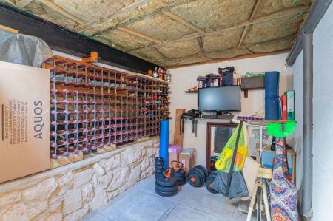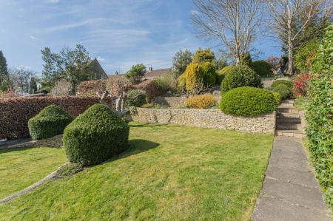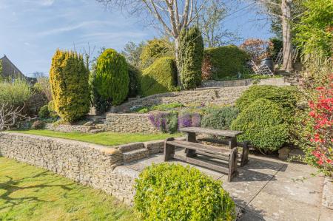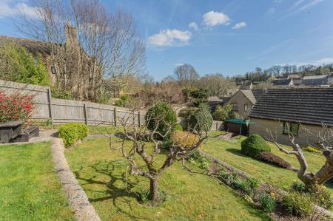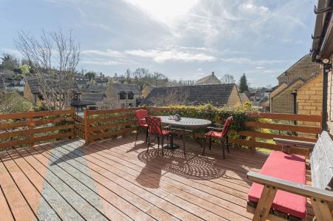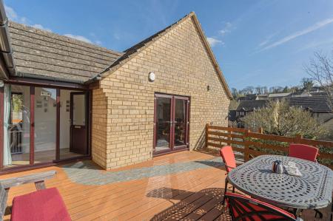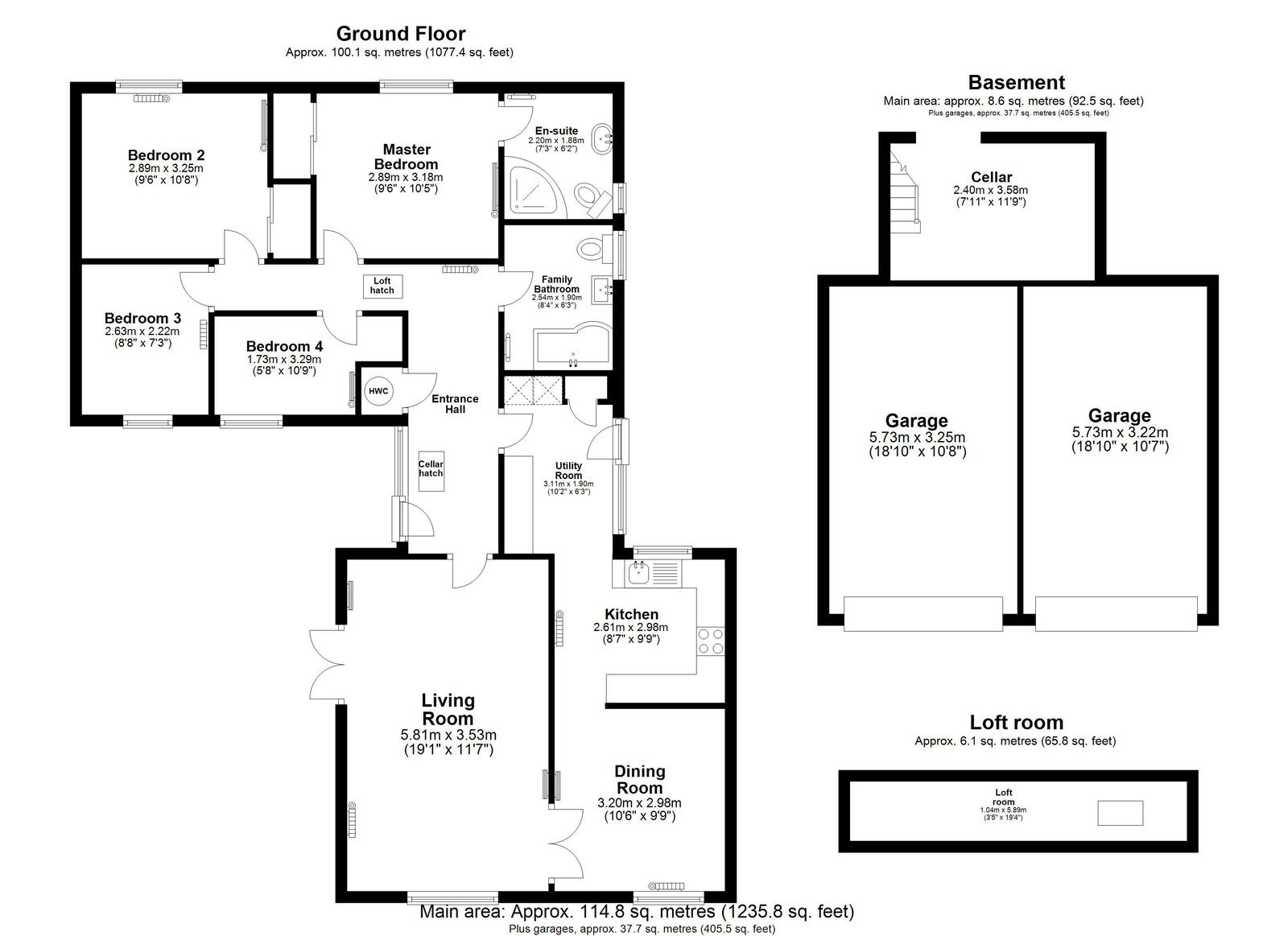- Driveway and Double Garage with EV Charger
- Generous and Landscaped Garden with Views
- Family Bathroom and Master En-Suite
- Four Bedrooms
- Combined Kitchen and Utility Room
- Two Sociable Reception Rooms
- Situated in a Mature Cul-de-Sac
- Detached Village Home
4 Bedroom Detached House for sale in Tetbury
A detached village home situated in a peaceful cul-de-sac position, offering versatile and well-appointed accommodation, a generous garden, off-street parking and a double garage.
Sandford Leaze is a residential cul-de-sac in the heart of Avening, which is situated betwixt the market towns of Tetbury and Nailsworth as well as being just a short distance of the National Trust Commons of Minchinhampton and Rodborough. The property itself was understood to have been built in the 1980’s and is one of a collection of detached homes now benefitting from a mature and peaceful setting. This particular property extends in all to approximately 1235sq.ft.
This fabulous, detached home is entered via steps rising to a raised deck that leads to the front door and into a welcoming entrance hallway. The sitting room is found to the right-hand side of the hallway and at the front of the accommodation. This lovely room benefits from a dual southerly facing aspect including French doors that open onto the front decking. There are double doors to one corner that flows into the dining room enabling the two rooms to be sociable when entertaining. The kitchen and combined utility area is a fantastic space with a collection of integrated units and integrated appliances including a fridge freezer, dishwasher, electric fan assisted oven and electric hob. There is also space and plumbing for a washing machine within the utility area of the room, along with a side door to access the rear garden.
Continuing towards the rear of the property are four bedrooms and a family bathroom. Two of the bedrooms are generous sized doubles which both have fitted wardrobes. The master has a window overlooking the rear garden and there is an en-suite shower room that comprises a white suite and a corner shower cubicle. Bedrooms three and four both sit with an outlook to the front of the property and would make ideal home offices if needed. The family bathroom also comprises a white suite with a ‘P’ shaped bath and a shower over. Completing the accommodation is a hatch in the hallway that has a ladder dropping into a handy under-croft providing storage. There is also a hatch with another ladder to the attic space, which has been fully insulated and carpeted.
Externally there is driveway offering generous parking to the front of the property ahead of a double garage. The garages have lighting and power, including an EV charger. Beside the driveway is a small lawn area that is bordered by mature shrubs and flower beds. The steps and decking to the front of the property are made up of an Opepe hardwood and also make a wonderful, elevated seating area that makes the most of the southerly aspect. Beneath the decking is a useful bin storage area. The rear garden is a beautiful area that has been landscaped into tiers with Cotswold stone walls and steps to reach all areas. This landscaping allows the garden to be utilised fully and is made up of lawns, mature and well-stocked borders and patio terraces to enjoy the elevated aspect across the village and valley beyond.
The current vendor has installed solar panels onto the roof of the property. These power the property, and fill a storage battery in the garage used to power the property when there is no daylight. Any excess is sold back to the grid generating income for the owner.
The property is connected to mains services of water, drainage and electricity. The electricity-powered central heating system comprises storage and wall heaters. Council tax band E (Cotswold District Council). The property is freehold.
EPC– 57 (D).
The popular village of Avening has a strong sense of community. There is a pub called The Bell which also incorporates a very popular Indian restaurant/takeaway, a highly regarded primary school and pre-school playgroup, a social club which is the home of the weekly community café and a Norman church. There are a whole host of beautiful walks, cycling and riding opportunities and a golf course on the outskirts of the village. The nearby towns of Nailsworth and Tetbury both have a comprehensive range of facilities. Junctions for the M4 and M5 motorways are within easy reach and railway stations at Stroud (6 miles) and Kemble (7.5 miles) provide main line services to Gloucester, Swindon and London Paddington.
Important Information
- This is a Freehold property.
- This Council Tax band for this property is: E
Property Ref: 4927_1092908
Similar Properties
3 Bedroom Semi-Detached House | Guide Price £547,500
A charming 18th Century stone cottage situated in the heart of the sought-after village of Sherston, accompanied by a ma...
3 Bedroom Detached House | Guide Price £525,000
A modern, detached family home situated within a small development on the northern outskirts of Tetbury.
4 Bedroom Detached House | Guide Price £500,000
A fantastically presented, four-bedroom detached home situated on the Reeds Farm development, with off street parking an...
4 Bedroom Detached House | Guide Price £565,000
A beautifully appointed, detached family home that forms part of the Filands View development on the outskirts of Malmes...
3 Bedroom Semi-Detached House | Guide Price £570,000
A unique village home offering versatile and well-appointed accommodation, perched in an elevated position with views ac...
4 Bedroom Detached House | Guide Price £575,000
Situated in the sought after Eastcombe village on the peak of the Stroud Valleys, this well presented and modern Cotswol...
How much is your home worth?
Use our short form to request a valuation of your property.
Request a Valuation

