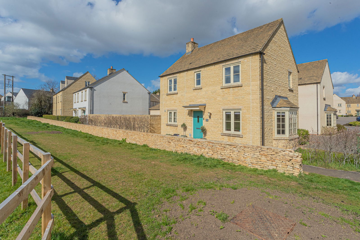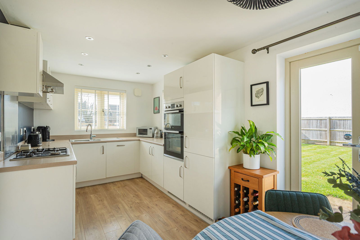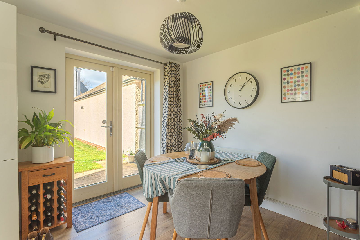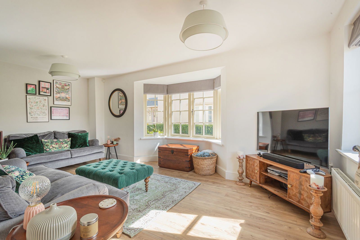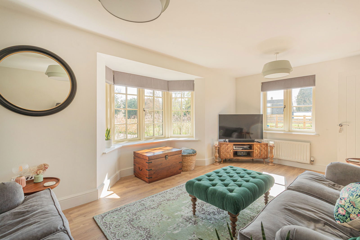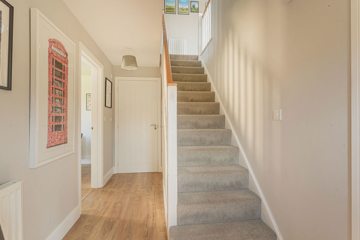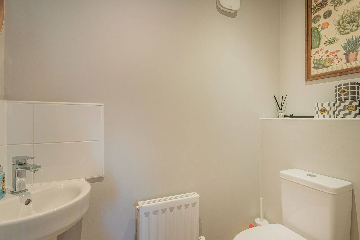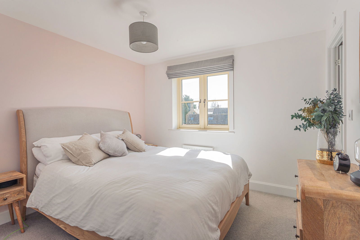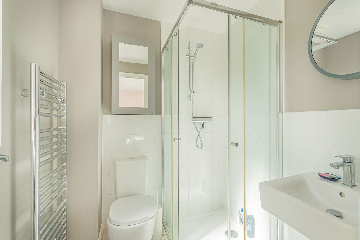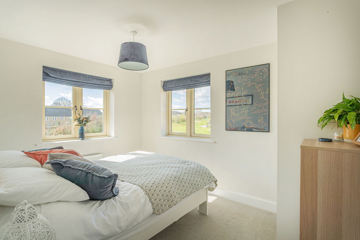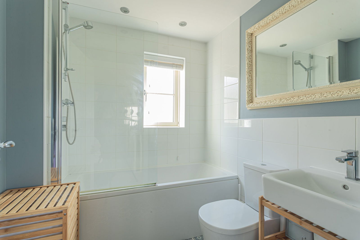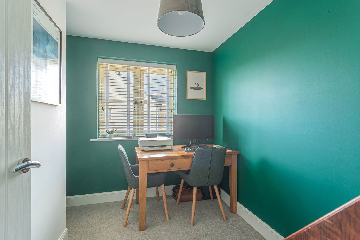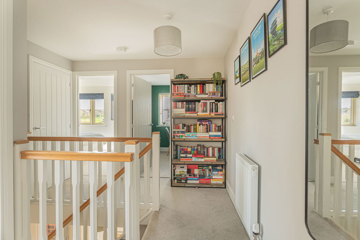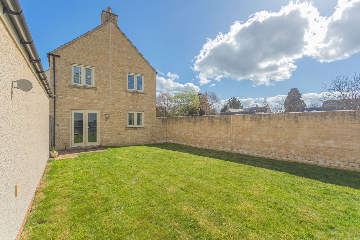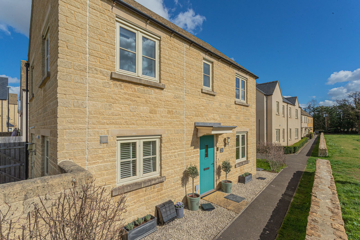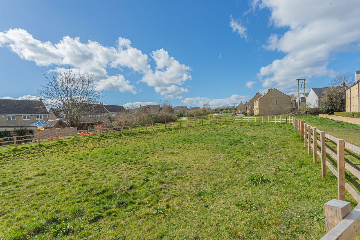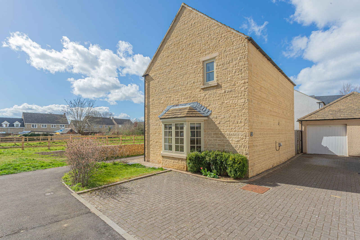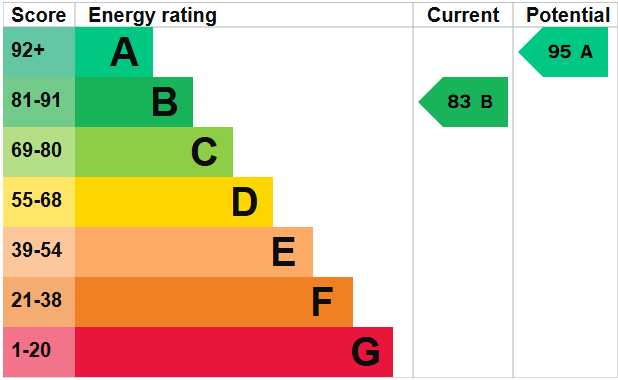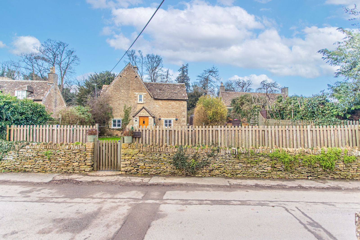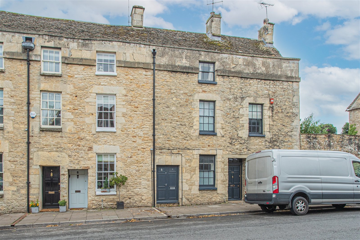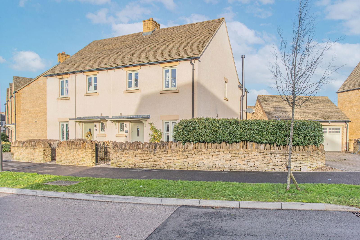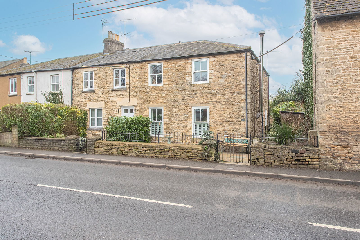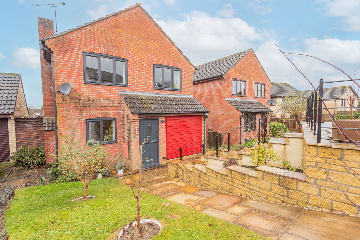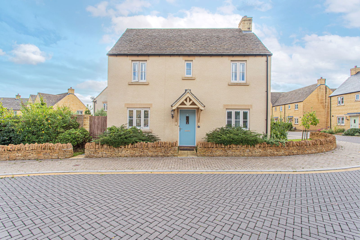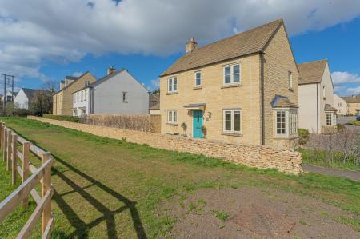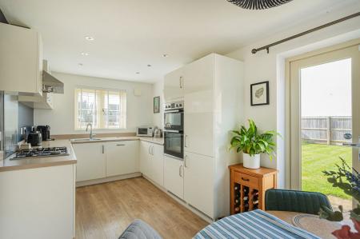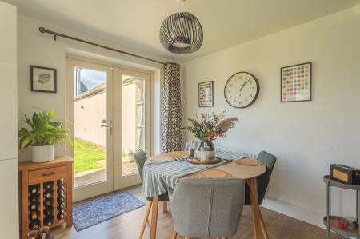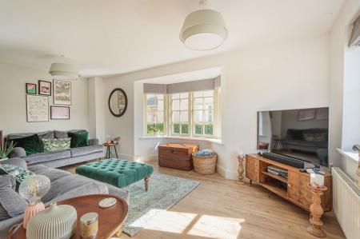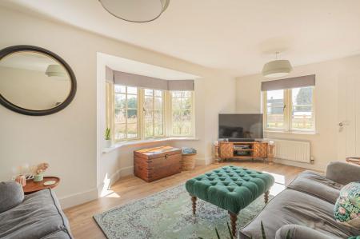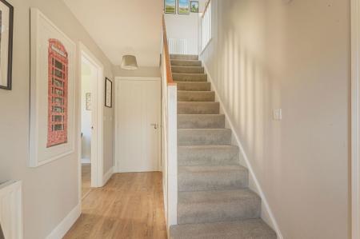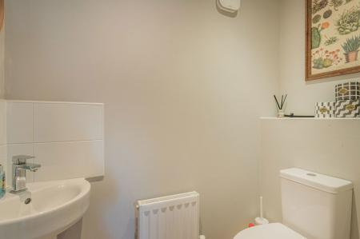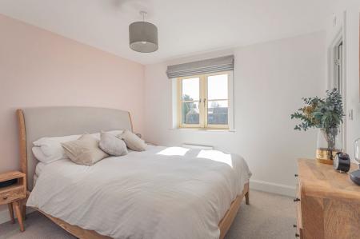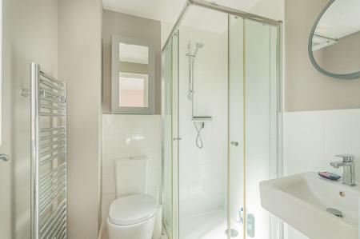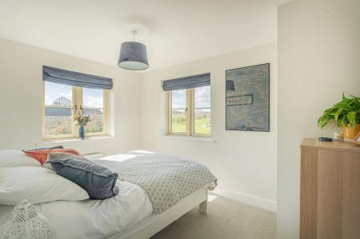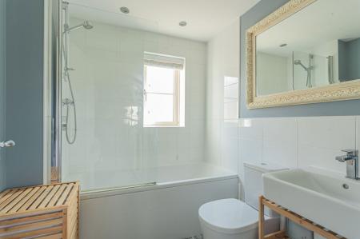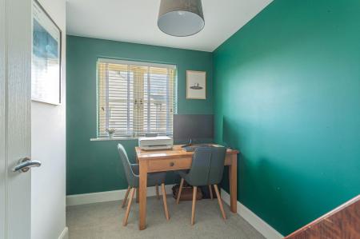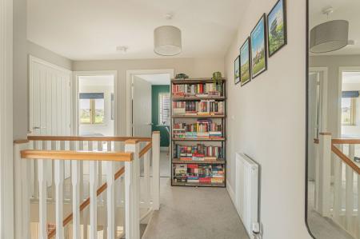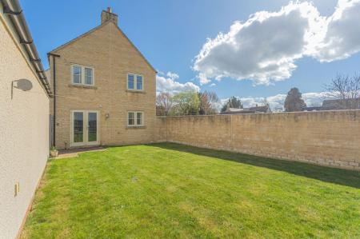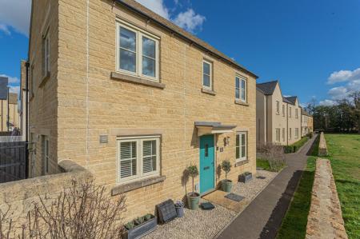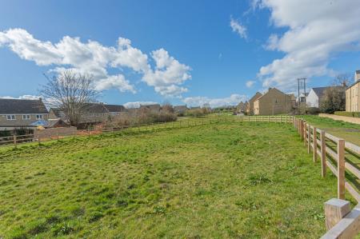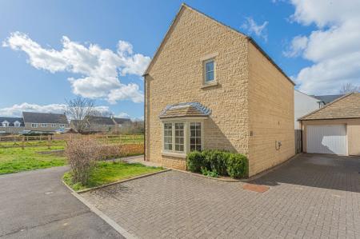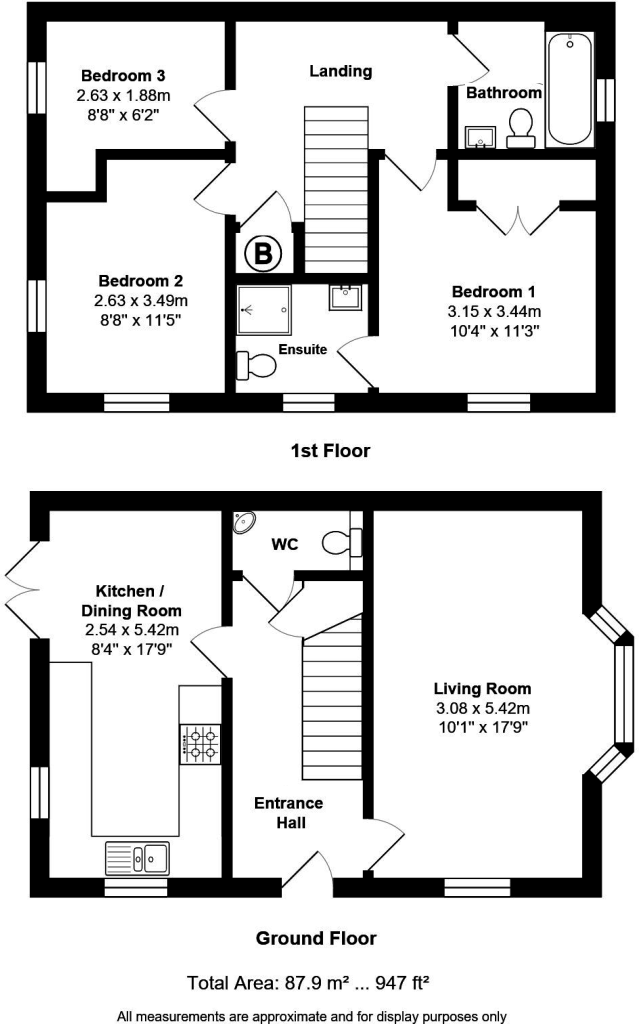- Fantastically Presented
- Detached
- Overlooking Green Space
- Fully Integrated Kitchen
- Downstairs W.C
- Sitting Room & Bay Window
- Three Bedrooms
- Two Bathrooms
- Large Walled Garden
- Single Garage & Driveway with EV Charging
3 Bedroom Detached House for sale in Tetbury
A fantastically presented, three bedroom detached home situated on the outskirts of the popular Highfields development. Uniquely offering a larger than average rear garden, tandem driveway and single garage.
The Highfields development was constructed from 2017 onward by Miller Homes. This particular home was completed in 2018 and built to the ‘Abbeydale’ floorplan, which is an attractive double fronted, detached home with accommodation across two floors. The property enjoys a fantastic position on the outskirts of the development with an outlook across the open green space.
The property is entered via the front door into a welcoming hallway with doors to all the ground floor rooms and has a central staircase rising to the first floor. To the right-hand side of the hallway is the spacious sitting room which is a lovely light filled space owing to the dual aspect that includes a focal bay window along the side of the property. Across the hallway is the equally light filled kitchen and dining room which also features a dual aspect including French doors opening onto the rear garden. The kitchen comprises of a contemporary range of fitted units with a complete collection of integrated appliances including a double electric oven, gas hob with extractor hood, fridge freezer, dishwasher and a washing machine. The units provide a great amount of storage as well as a good level of worktop space. The front window also enjoys the outlook across the green space. There is space to the second half of room for a dining table and chairs that enjoy an outlook through the French doors into the garden. A cloakroom with a toilet and wash basin completes the ground floor, as well as a useful store cupboard beneath the stairs.
Reaching the top of the stairs arrives at a very pleasant galleried landing. There are doors to access the three bedrooms, family bathroom and a cupboard that houses the gas central heating boiler and provides further storage. Two of the bedrooms are of double proportion, whilst the third is a single that also makes a great home office or nursery. The master bedroom sits to the front of the property and is accompanied by a double built-in wardrobe and a stylish en-suite shower room. Bedroom two also sits to the front, enjoying another dual aspect of the matching view across the green space, as well as the garden from the second window. The principal bathroom is fitted with a white suite that includes a shower over the bath, along with neutral tiling to the wet areas. Both the bathroom and shower room have windows.
Externally there is a great sized and private rear garden that enjoys a south-westerly aspect therefore gaining the sunshine throughout most of the day. There is an attractive stone wall running along the southern border and the garden is predominately laid to a level lawn with a patio terrace beside the house.
A pedestrian timber gate leads out to the tandem parking area which has comfortable space for two vehicles and an E.V charger. There is a single garage at the head of the driveway with a manual up and over door and featuring power and lighting. This is a great storage space and if desired, offers the opportunity to convert into a great home office or further reception space, subject to the relevant permissions. To the front and side of the property is a low maintenance garden laid to Cotswold shingle which is perfect for pots, along with a small lawn area.
The Highfields development is subject to an annual maintenance charge which contributes to the upkeep of the communal areas. There is a remaining NHBC warranty until 2028.
The property is connected to all mains services; gas, electricity, drainage and water. Council Tax Band D (Cotswold District Council). The property is freehold.
EPC – B (83).
Important Information
- This is a Freehold property.
- This Council Tax band for this property is: D
Property Ref: 4927_1088685
Similar Properties
2 Bedroom Cottage | Guide Price £465,000
A charming semi-detached stone cottage with a generous garden and off-road parking, situated on a no-through lane within...
3 Bedroom Terraced House | Guide Price £465,000
A handsome Grade II listed townhouse situated in the heart of Tetbury’s historic centre. The property boasts three bedro...
3 Bedroom Semi-Detached House | Guide Price £450,000
A fantastic example of a modern Cotswold home situated overlooking open green space on one of Tetbury’s attractive and s...
3 Bedroom Cottage | Guide Price £475,000
This charming three-bedroom Cotswold stone cottage is situated a stones throw to the town centre and boasts off street p...
4 Bedroom Detached House | Guide Price £500,000
A fantastically presented, four-bedroom detached home situated on the Reeds Farm development, with off street parking an...
3 Bedroom Detached House | Guide Price £525,000
A modern, detached family home situated within a small development on the northern outskirts of Tetbury.
How much is your home worth?
Use our short form to request a valuation of your property.
Request a Valuation

