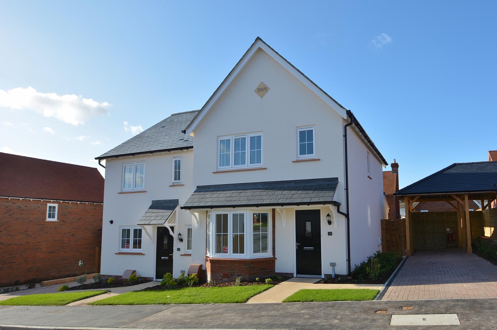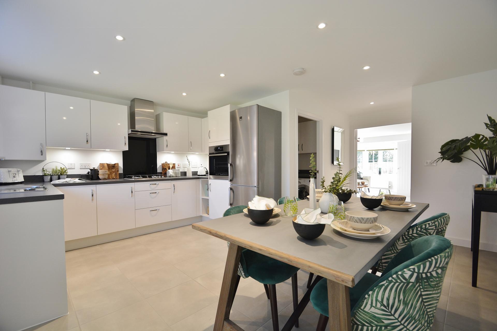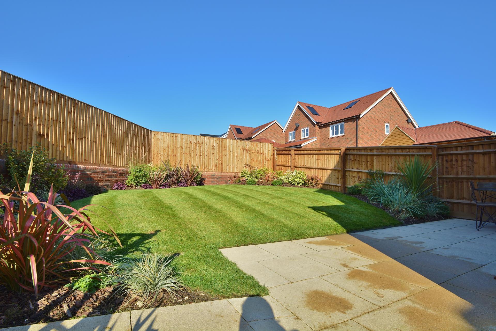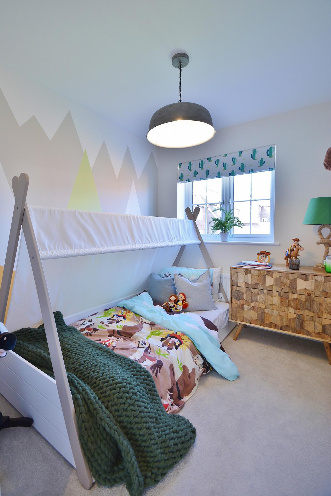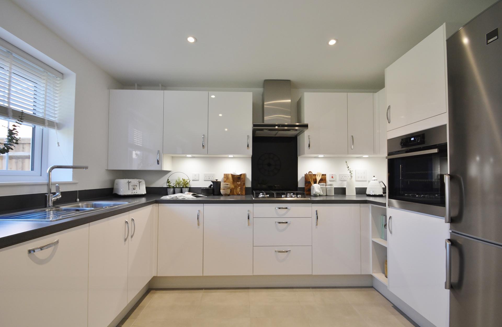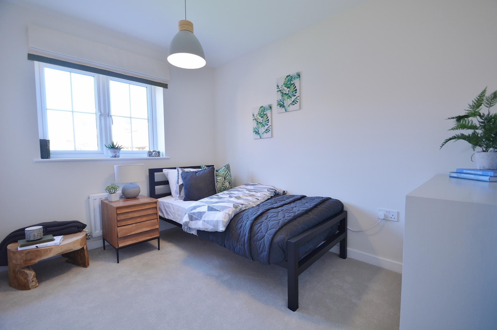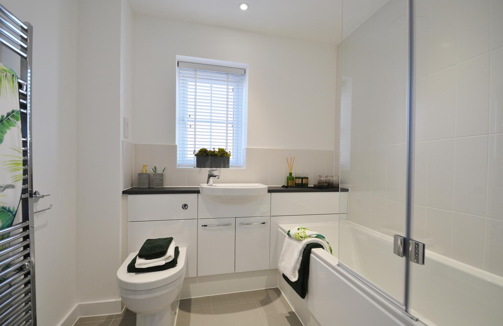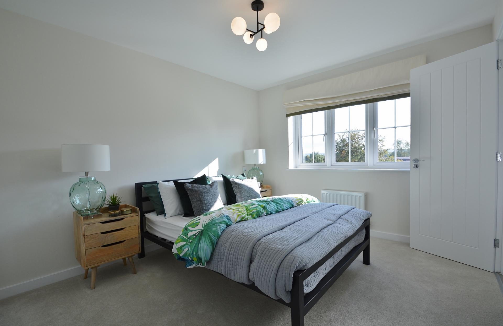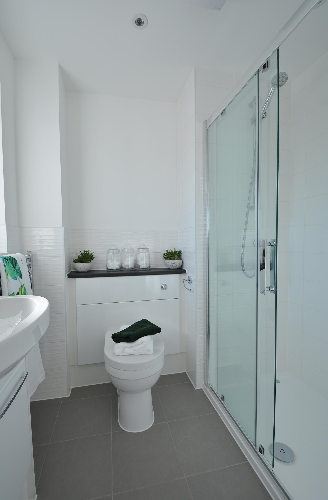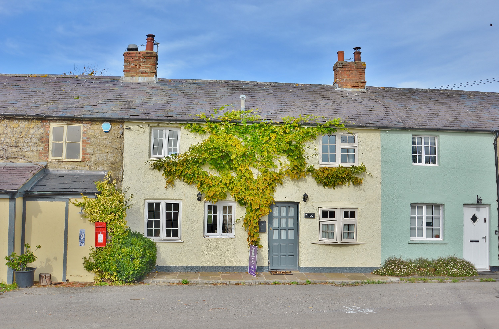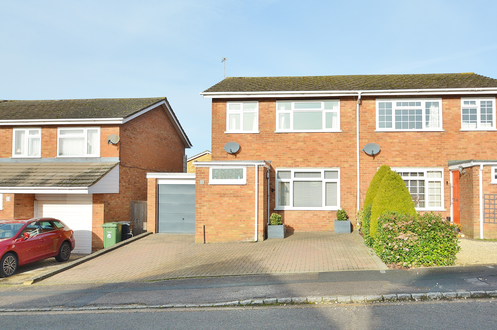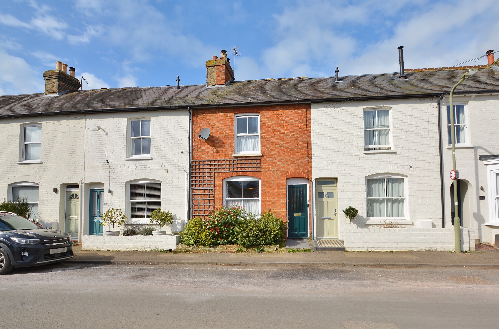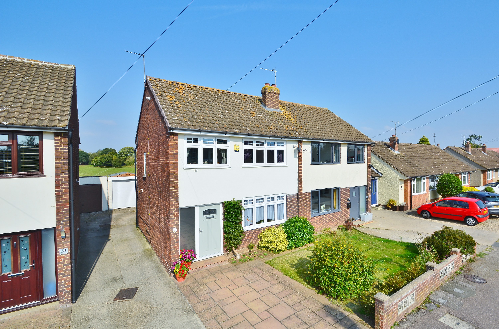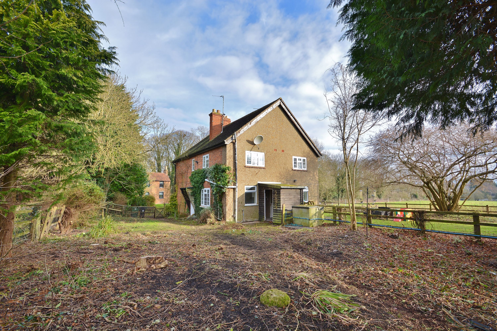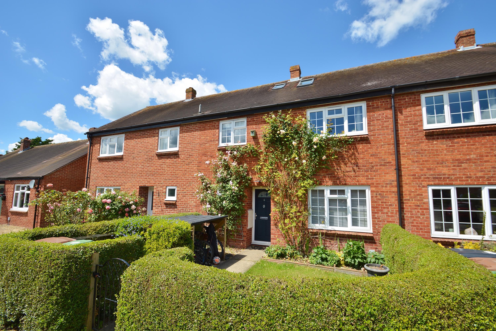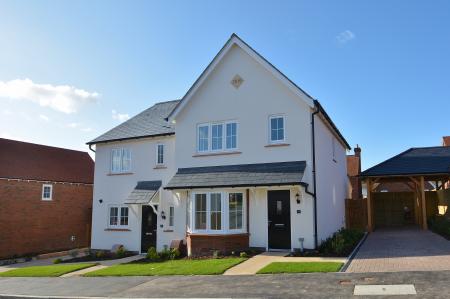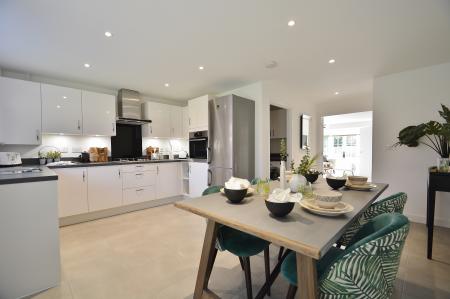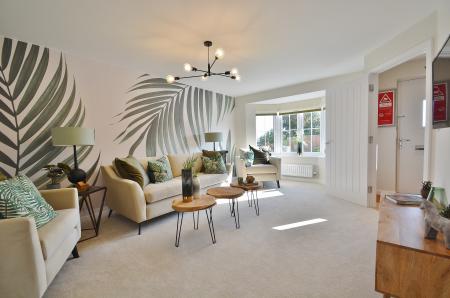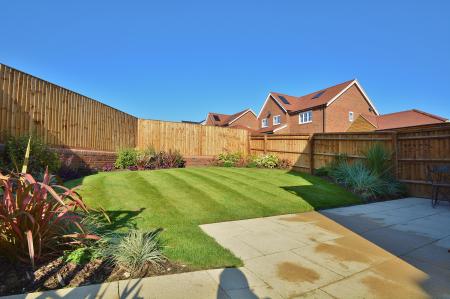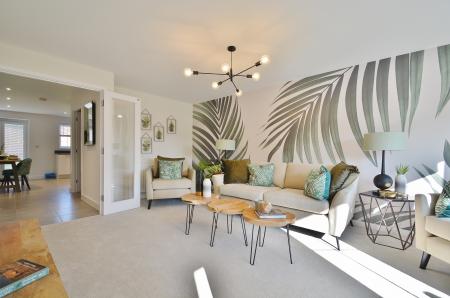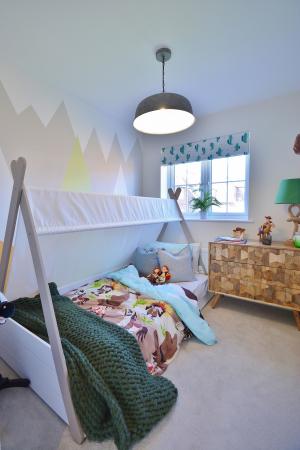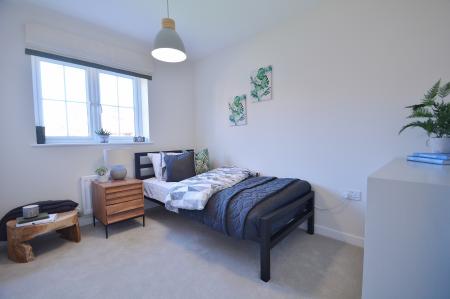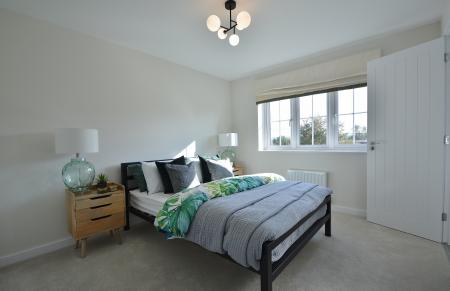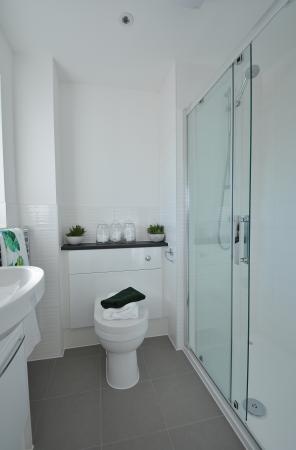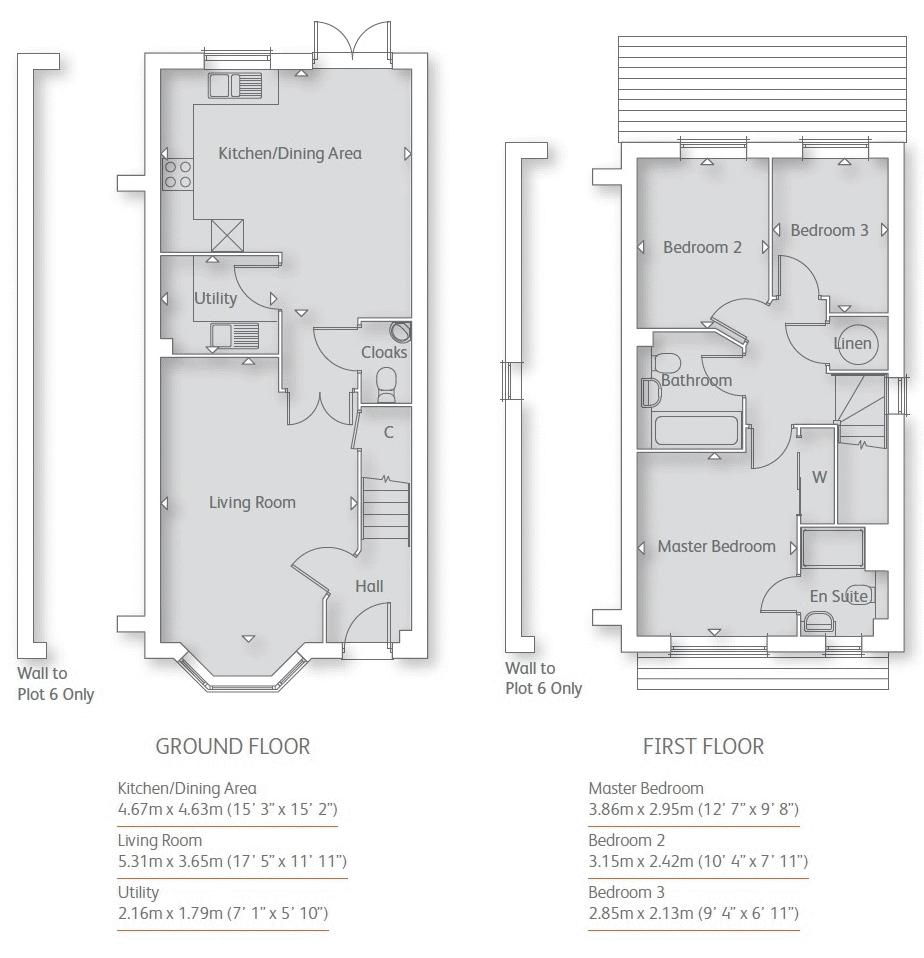- Brand New Three Bedroom Semi-Detached Home
- LPG Gas central heating controlled with Hive Active Heating
- Master Bedroom with En Suite and Fitted Wardrobe
- Open Plan Fitted Kitchen/Dining Area with Doors to Rear Garden
- Living Room with Bay Window
- Utility and Ground Floor Cloakroom
- Car Barn and Driveway Parking
- Energy efficient - better for the environment
- No chain - move into your Croudace home as soon as it's ready.
- 10-year NHBC Buildmark warranty for stress-free living
3 Bedroom House for sale in Tetsworth
VIDEO TOUR & 360 VIRTUAL SHOW HOME TOUR AVAILABLE! This lovely three bedroom semi-detached home offers 1,018sqft of accommodation and comes with a fitted Kitchen/Dining Room, UTILITY ROOM, Master Bedroom with EN SUITE and Built-in Wardrobes, Car Barn and Driveway. *Help to Buy*
The Trinity
Plot 16 - £440,000 This stunning 3 bedroom semi-detached family home has a Hall leading to the expansive Living Room, which itself leads to the Cloakroom, the Utility and the open plan Kitchen/Dining Area with double doors to the rear garden. Upstairs, the Master Bedroom benefits from an En Suite and Built-in Wardrobe. Bedroom 2, Bedroom 3, the Linen Closet and the Family Bathroom complete this beautiful property. *Please check our specification regarding integrated appliances within this new home.
Dimensions
Dimensions Kitchen/Dining Area 4.64m x 3.39m (15' 2" x 11' 1")
Living Room 5.31m x 3.65m (17' 5" x 11' 11")
Utility 2.16m x 1.79m (7' 1" x 5' 10") Master Bedroom 3.39m x 2.95m (11' 1" x 9' 8")
Bedroom 2 3.15m x 2.42m (10' 4" x 7' 11")
Bedroom 3 1.94m x 3.26m (9' 4" x 6' 11")
About Tetsworth
Tetsworth is centred around a large village green with a number of local amenities and activities on offer. There is an impressive newly refurbished village hall that puts on a number of events throughout the year. Overlooking the village green is the Red Lion Public House which also offers the community a well-stocked shop for day-to-day essentials. For those with children Tetsworth has a popular Primary School with Pre-school and the village green has a children’s play area. For the commuter, junctions 6 and 8 of the M40 are within easy reach, and the excellent Oxford Tube bus service stops at the Lewknor Turn and offers a frequent service to London. Haddenham and Thame Parkway Station is approximately 8 miles away.
Top 10 Reasons to Buy with Croudace Homes
1. Built and fitted to a high standard - we build to a higher specification than you'd find in older properties, with fittings and fixtures of the highest quality. 2. Create your own style - a new home is a 'blank canvas', ready for you to make your home. 3. Time well spent - buying a new home eliminates the need to do any renovations or repairs meaning new home owners can spend more time with family and friends. 4. Stress free - our homes come with a 10-year NHBC warranty - giving you a peace of mind those buying a second hand property simply don't get. 5. No chain - move into your Croudace home as soon as it's ready. 6. Designed for modern living - our homes are expertly designed to fit around you and to reflect the ways you live. 7. Energy efficient - better for the environment (and for your wallet). 8. A new community - our developments are a chance to join an emerging community, where everyone starts together. 9. More choice - our homes range in size from affordable starter homes, up to luxuriant 6 bedroom family homes. 10. An award winning choice, Croudace holds HBF 5 Star Award Winning House builder for Quality and Customer Service for the Seventh Year Running.
Inside Your Home
For specifications relating to the style of homes within The Grange, please refer to our phase specific brochure. The brochure is downloadable from individual listings for The Grange; alternatively please get in touch with one of our Sales Consultants for further information. *Although it is our intention that information given regarding garages, car ports and parking is truthful, these aspects are subject to change as The Grange progresses. For more information regarding a specific plot, please speak to one of our Sales Consultants. Please note the 360 virtual tour is of the show houses which are plots 5 & 6.
Important Information
- This is a Freehold property.
Property Ref: EAXML11053_9975186
Similar Properties
3 Bedroom House | Asking Price £435,000
A charming three-bedroom period mid-terrace cottage, a perfect blend of timeless character and modern convenience. This...
3 Bedroom House | Asking Price £425,000
This is a well-proportioned and maintained three-bedroom semi-detached home, located in a quiet and popular part of Chin...
2 Bedroom House | Asking Price £425,000
This delightful two-bedroom Victorian home is perfectly positioned on the desirable Queens Road, just a short stroll fro...
3 Bedroom House | Asking Price £450,000
Located on a peaceful road, this charming three-bedroom semi-detached home offers both comfort and privacy. Backing dire...
2 Bedroom House | Asking Price £450,000
Situated in the charming village of Postcombe, just a four-minute drive from Junction 6 of the M40, this two-bedroom sem...
4 Bedroom House | Asking Price £450,000
This is an extended, modernised and improved four bedroom family home, perfectly blending modern living with a wealth of...

White Lion Residential (Tetsworth)
High Street, Tetsworth, Oxfordshire, OX9 7AS
How much is your home worth?
Use our short form to request a valuation of your property.
Request a Valuation
