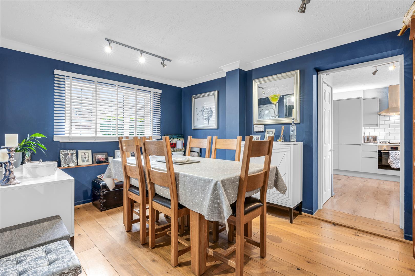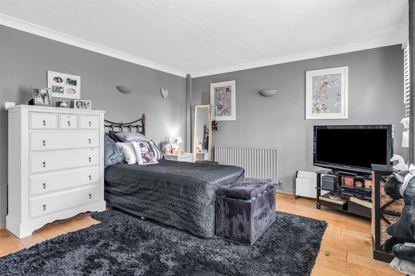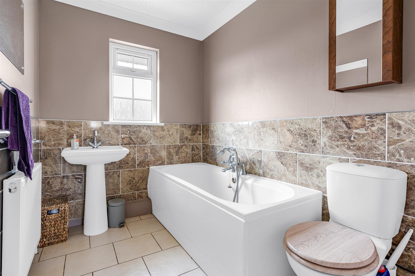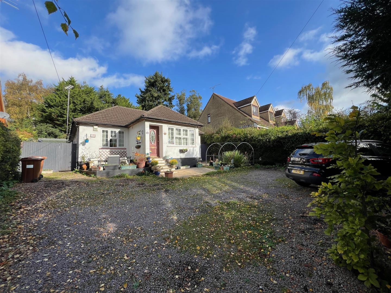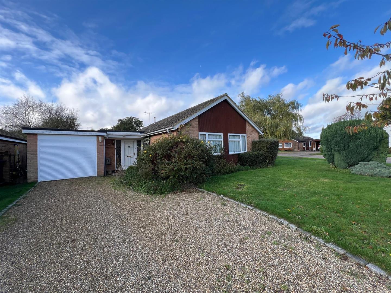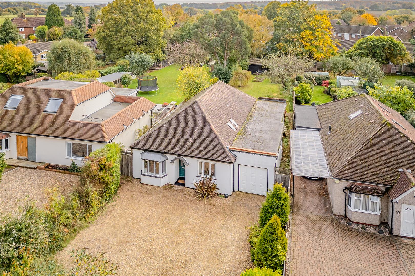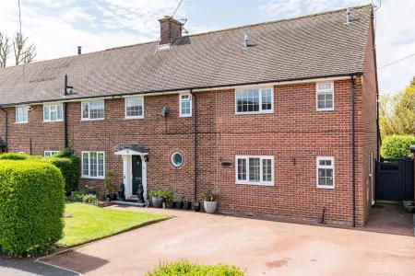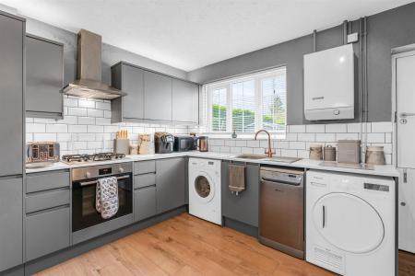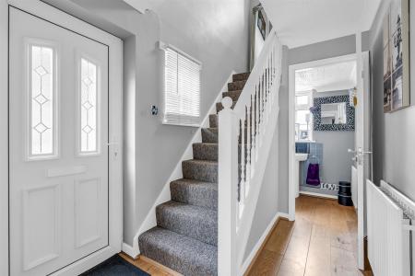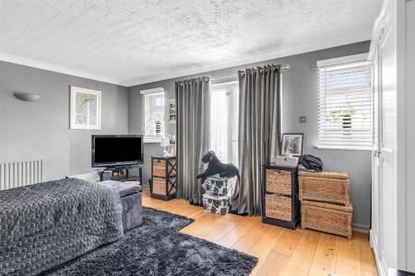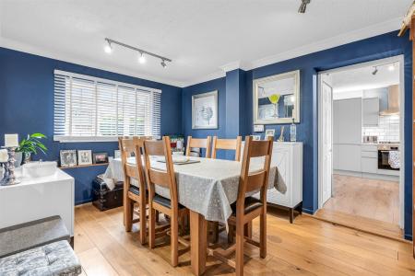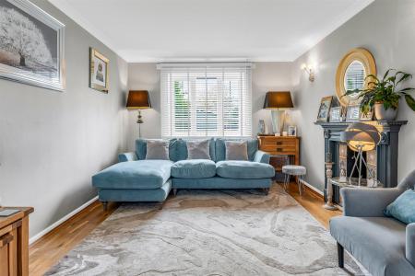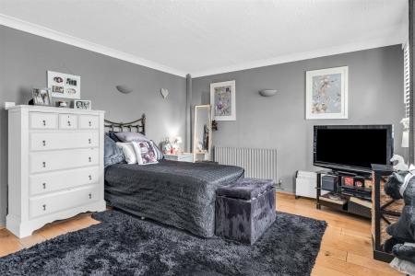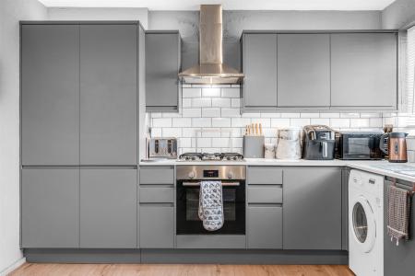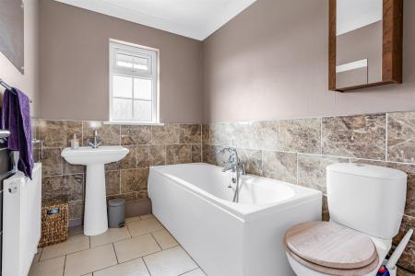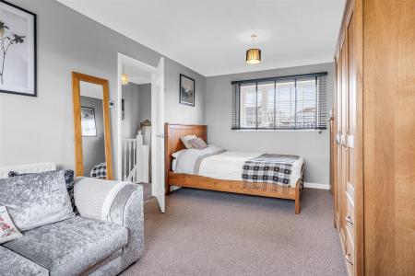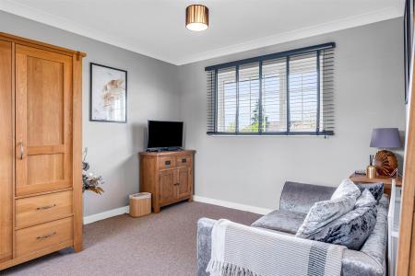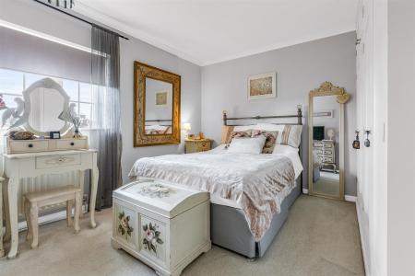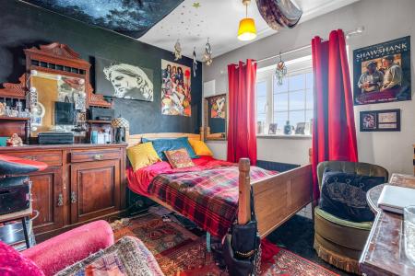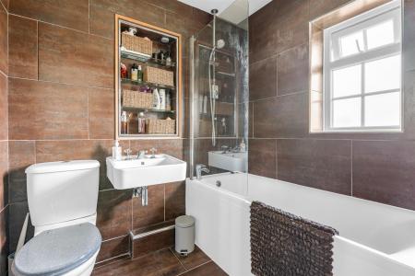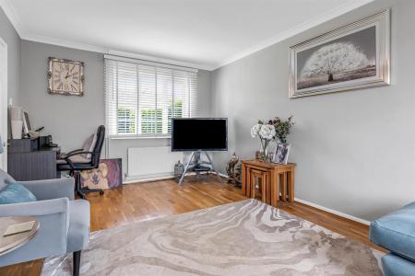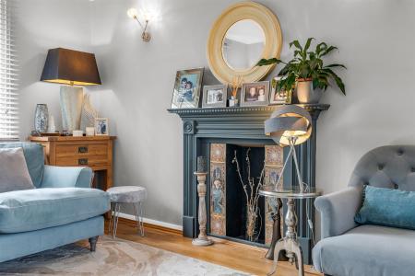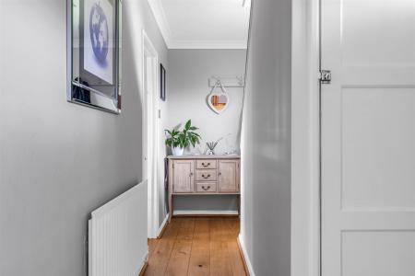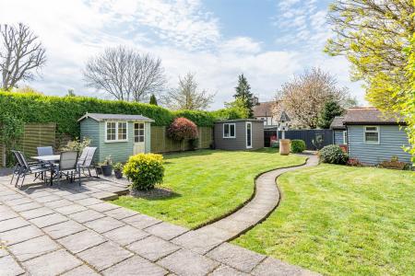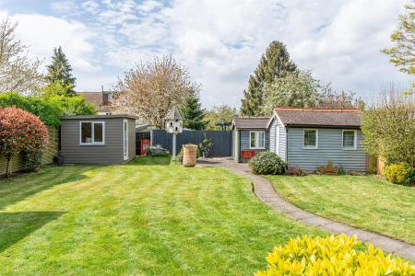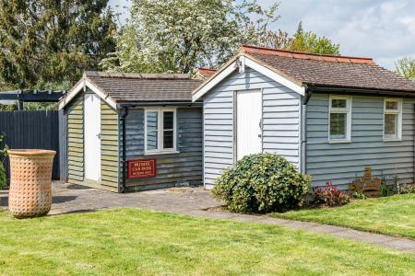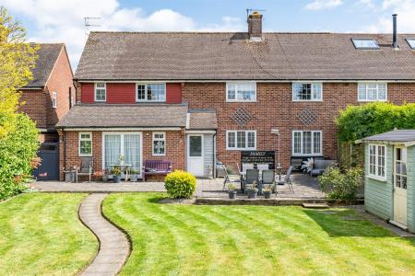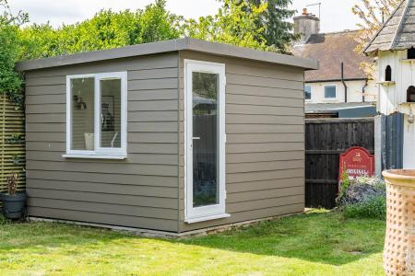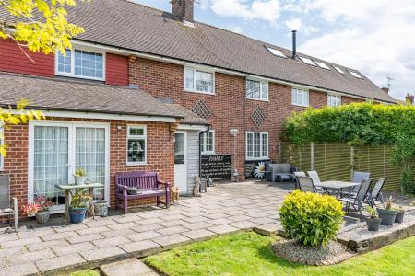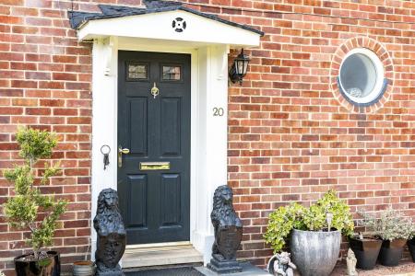- Desirable Village Location
- Substantial Versatile Living Accommodation
- Large Two Storey Side Extension
- Four Good Sized Bedrooms
- Two Bathrooms
- Private Off Street Parking
- Large Westerly Facing Garden With Outbuildings
- Close to Open Countryside
- Short Drive to Train Station
- Internal Viewing Highly Recommended
4 Bedroom Semi-Detached House for sale in Tewin
Alexander Bond & Company are delighted to offer for sale the freehold of this well presented spacious four bedroom semi detached house that has been extended to provide versatile family accommodation. There is a two storey side extension that offers the opportunity to have separate living accommodation such as a granny annex. The house itself is offered in good condition with a well equipped kitchen , large living room with dual aspect double glazed windows, downstairs cloak room, dining room and a family room. On the first floors there are four good sized bedrooms and two bathrooms.
Outside to the front there is a driveway providing private off street parking and to the rear is a large westerly facing garden with outbuildings that incudes and office and a summer house. INTERNAL VIEWING HIGHLY RECOMMENDED. COUNCIL TAX BAND D
Entrance Hall - Access via hardwood front door, built in under stairs cupboard, radiator, wood flooring, stairs off to first floor.
Living Room - 5.37 x 3.33 (17'7" x 10'11") - Georgian style double glazing to front and rear, wood flooring, two radiators, feature fireplace, two wall light points.
Kitchen - 3.45 x 3.9 (11'3" x 12'9") - Georgian double glazed window to rear, stainless steel sink unit with drainer and mixer tap, white/grey granite effect work top surfaces, fitted wall and base units with cupboards and drawers, fitted ' Brandt' stainless steel gas hob with electric oven under and stainless steel cooker hood over, white brick effect tiling, plumbing for a dishwasher and washing machine, wood flooring, built in airing cupboard housing lagged hot water tank, stable door opening to:
Rear Lobby - Double glazed door opening onto rear garden, double glazed window to rear, ceramic tiled floor.
Dining Room - 4.12 x 3.10 (13'6" x 10'2") - Georgian double glazed window to front, radiator, wood flooring.
Side Lobby - UPVC double glazed door to side, double radiator, wood flooring, stairs to first floor.
Cloak Room - Opaque double glazed window, pedestal hand wash basin with mixer tap, low level WC, radiator, part tiled walls.
Family Room - Double glazed French doors to rear garden, two Georgian double glazed windows, two radiators, wood flooring, two wall lights points.
Stairs & Landing - Georgian double glazed window, access to loft.
Bathroom - Opaque double glazed window, fitted panelled bath with mixer tap, low level WC, pedestal hand wash basin, ceramic tiled floor, half tiled walls, radiator.
Bedroom - 4.12 x 3.10 (13'6" x 10'2") - Georgian double glazed dual aspect windows, double radiator.
Second Stairs & Landing - Georgian double glazed window to front, access to loft, wood flooring.
Bedroom - 3.3 x 3.9 (10'9" x 12'9") - Georgian double glazed window to front, two built in cupboards, range of fitted wardrobes with cupboards over.
Bedroom - 3.45 x 3.38 (11'3" x 11'1") - Georgian double glazed window to rear, radiator.
Bedroom - 2.46 x 2.44 (8'0" x 8'0") - Georgian double glazed window to front, radiator, built in cupboard.
Family Bathroom - Opaque Georgian double glazed window to front, fitted panelled bath with mixer tap, shower mixer controls and hose attachment, hand wash basin, low level WC, inset ceiling spot lights, fully tiled walls, tiled floor, heated towel rail.
Outside - Front: Off street parking, lawn, outside light, gated access to rear garden, hedged border.
Rear:; Large westerly facing garden with an extensive patio, established lawn , gated access to side, outside lighting , fenced borders, timbers sheds, office and summer house,
Important information
This is not a Shared Ownership Property
Property Ref: 1762_33066853
Similar Properties
Mardley Avenue, Welwyn, Welwyn
3 Bedroom House | Guide Price £680,000
Located in the Oaklands area of Welwyn, Alexander Bond & Co are delighted to offer the freehold of this deceptively spac...
Raffin Park, Datchworth, Knebworth
3 Bedroom Detached House | Guide Price £625,000
Offered with chain free possession this spacious three bedroom detached bungalow situated on a corner plot and located i...
4 Bedroom Detached House | Guide Price £615,000
Alexander Bond & Co are pleased to offer the freehold of this CHAIN FREE spacious three/ four bedroom detached house loc...
5 Bedroom Detached House | £795,000
Alexander Bond & Co are delighted to offer the freehold of this stunning five bedroom detached house located in this con...
Raffin Close, Datchworth, Knebworth
5 Bedroom Detached House | Guide Price £875,000
This RARELY AVAILABLE property is located in a SOUGHT AFTER close with a select few of individually styled properties in...
Brookbridge Lane, Datchworth, Knebworth
4 Bedroom Detached House | Guide Price £895,000
Alexander Bond & Co are thrilled to present the freehold sale of this beautifully extended, spacious four-bedroom detach...

Alexander Bond & Company (Knebworth)
Pondcroft Road, Knebworth, Hertfordshire, SG3 6DB
How much is your home worth?
Use our short form to request a valuation of your property.
Request a Valuation




