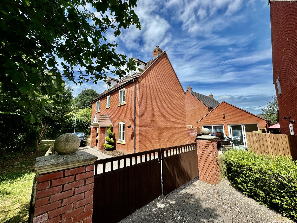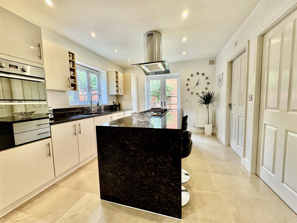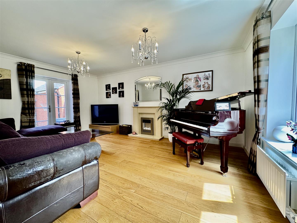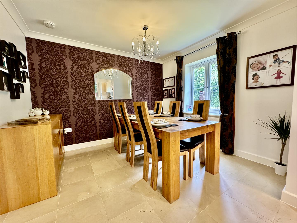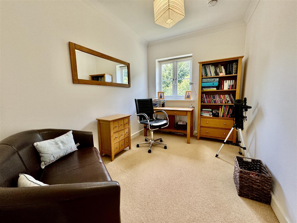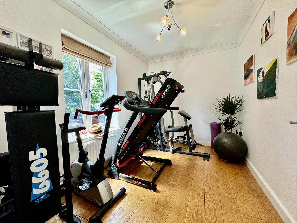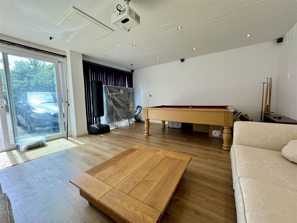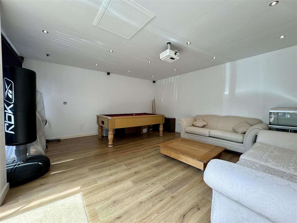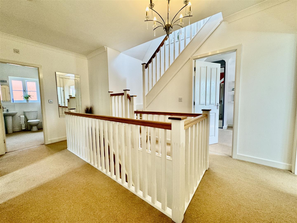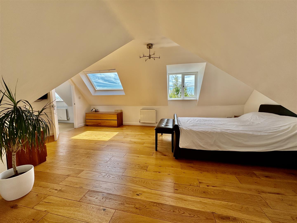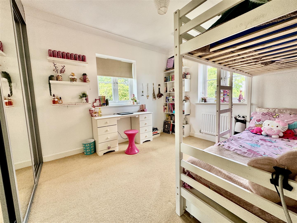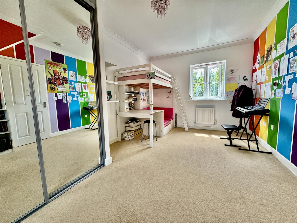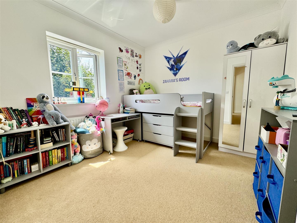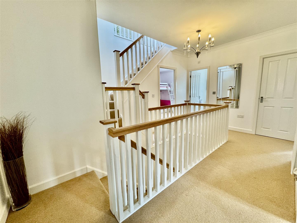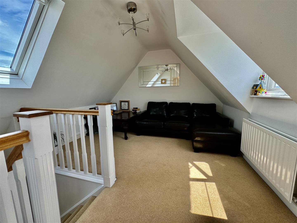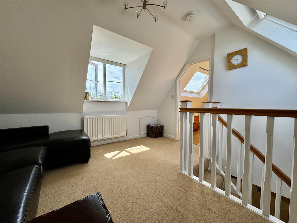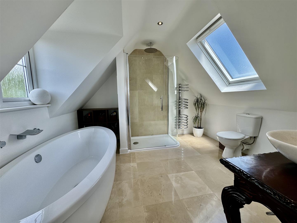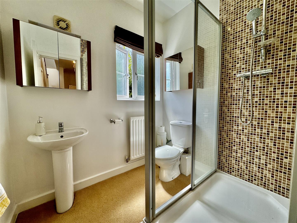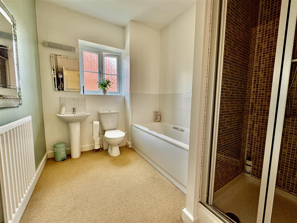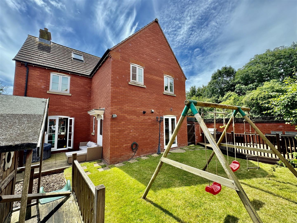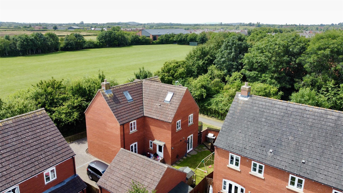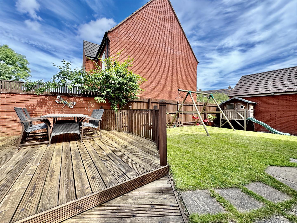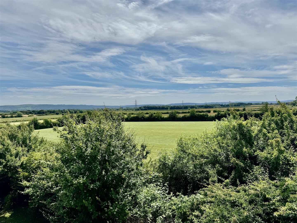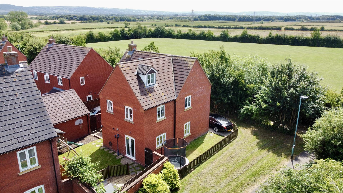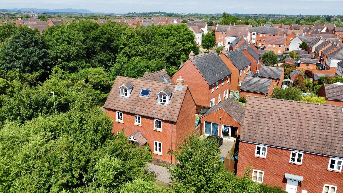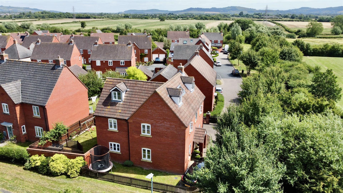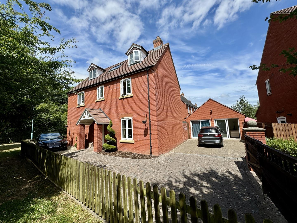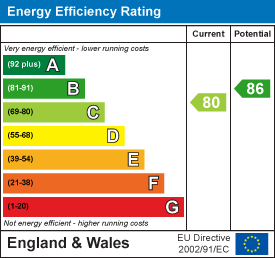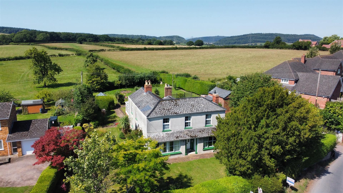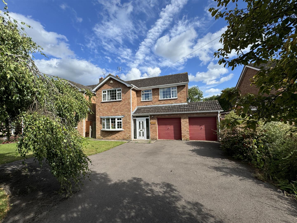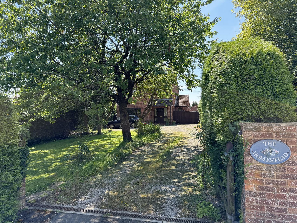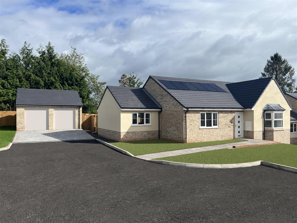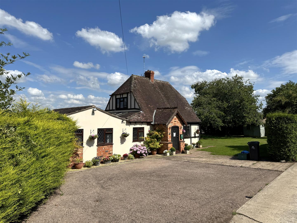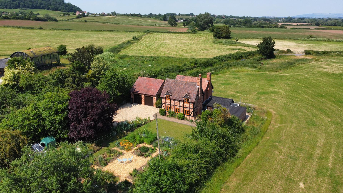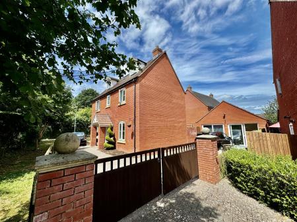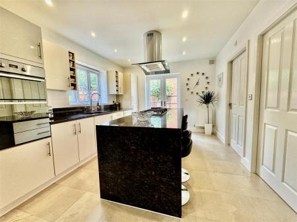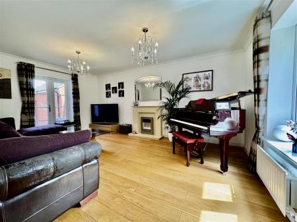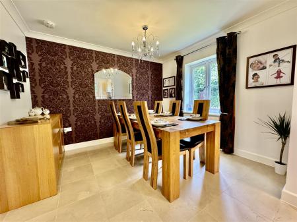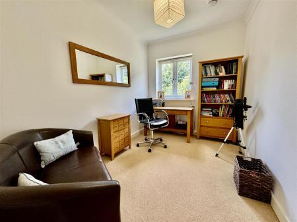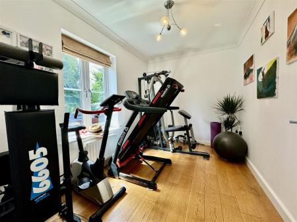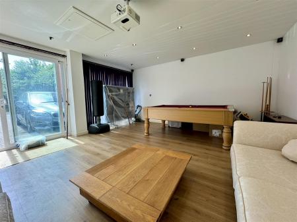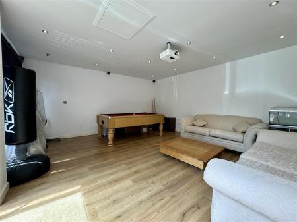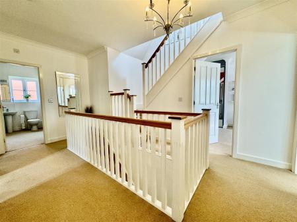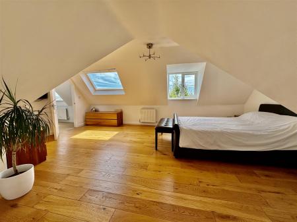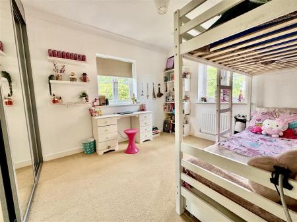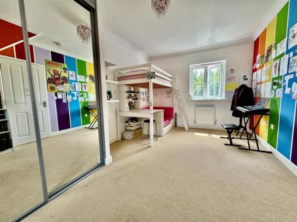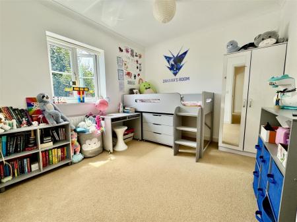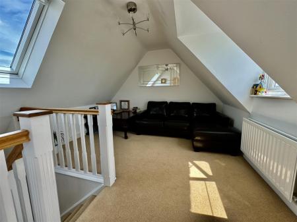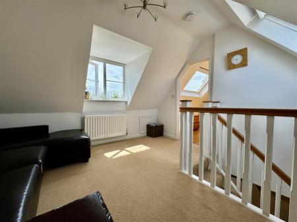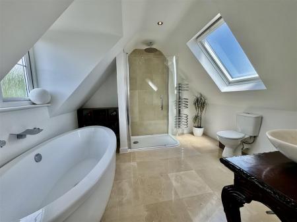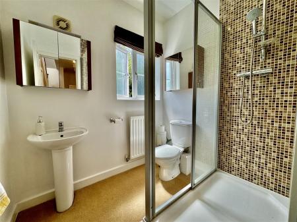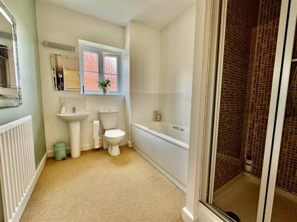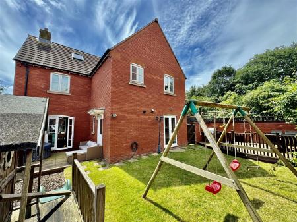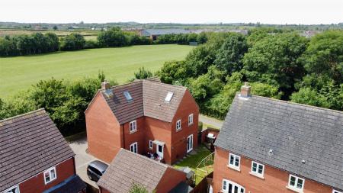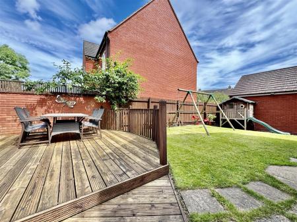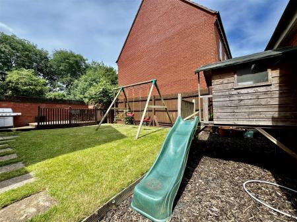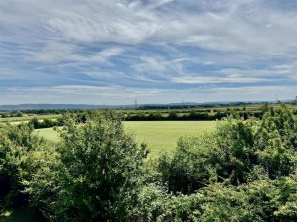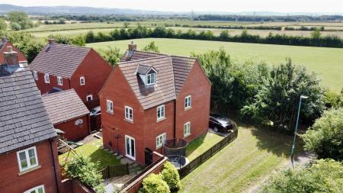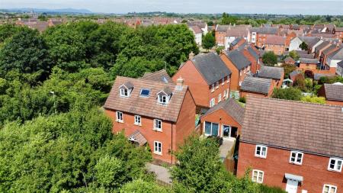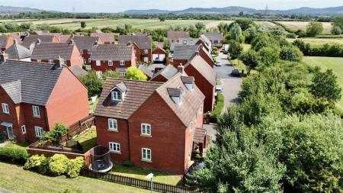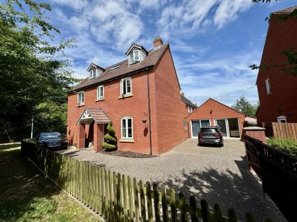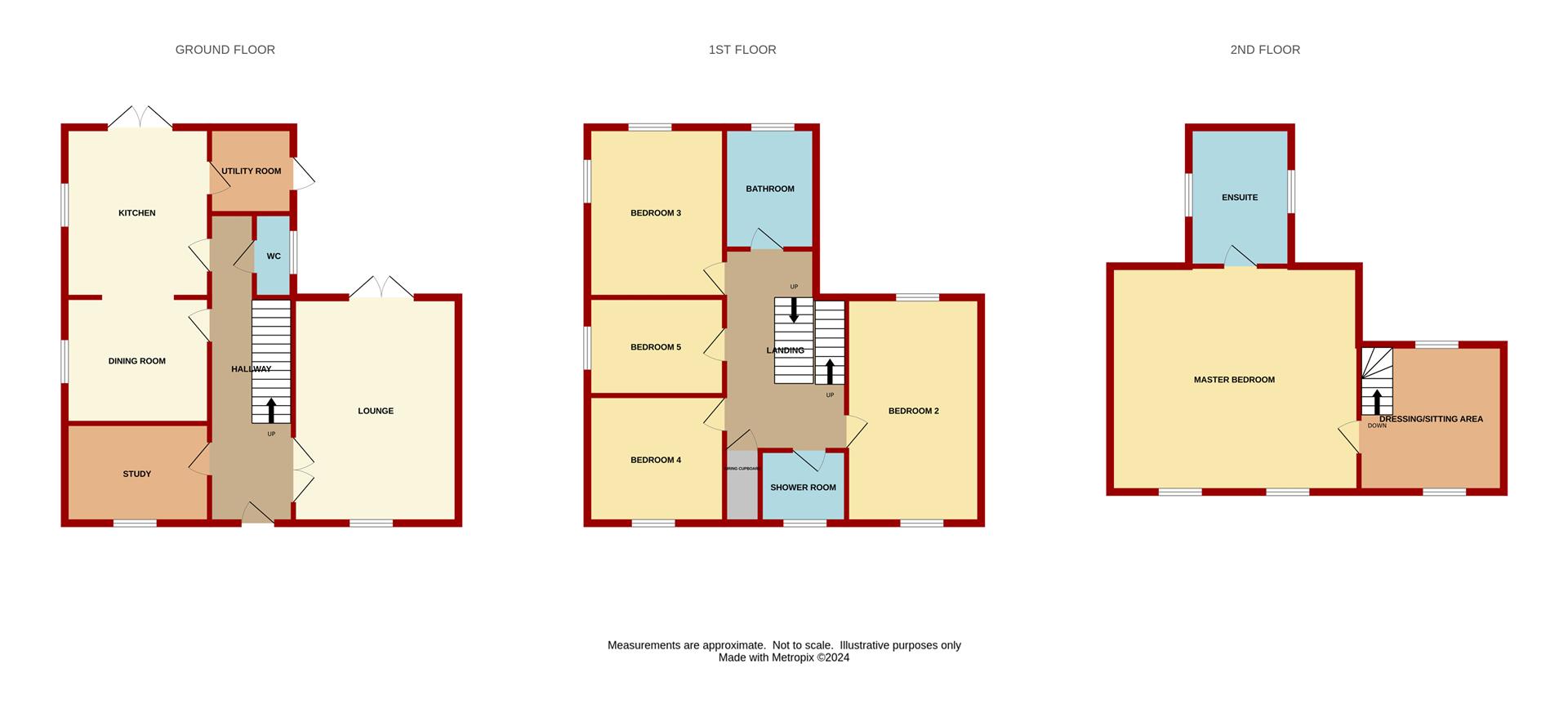- Five Double Bedroom Three Storey Family Home
- Stunning Top Floor Master Suite
- Double Garage and Ample Parking
- Edge of Cul-De-Sac Location
- Elevated Views, Close Access to Local Amenities
- EPC Rating - C, Council Tax - E, Freehold
5 Bedroom Detached House for sale in Tewkesbury
AN EXCEPTIONALLY WELL PRESENTED FIVE DOUBLE BEDROOM THREE STOREY FAMILY HOME FINISHED TO A VERY HIGH STANDARD, STUNNING TOP FLOOR MASTER SUITE with SITTING ROOM and BATHROOM, CONVERTED DOUBLE GARAGE and AMPLE PARKING, situated in an EDGE OF CUL-DE-SAC LOCATION offering ELEVATED VIEWS, CLOSE ACCESS TO LOCAL AMENITIES and MOTORWAY LINKS.
Enter the property via front door into:
Entrance Hall - 7.21m x 1.96m (23'8 x 6'5) - Polished tiled flooring, stairs leading off, thermostat control, consumer unit, single radiator, under stairs storage cupboard, coved ceiling.
Cloakroom - 1.91m x 0.76m (6'3 x 2'6) - WC, wash hand basin, single radiator, tiled flooring, extractor fan, side aspect frosted window.
Lounge - 5.33m x 3.81m (17'6 x 12'6) - Ornate electric fireplace, solid wooden flooring, double radiator, single radiator, TV point, coved ceiling, front aspect window, rear aspect French doors to patio and gardens.
Study / Gym - 3.35m x 2.29m (11'0 x 7'6) - Exposed wooden floorboards, double radiator, coved ceiling, front aspect window.
Dining Room - 3.35m x 2.97m (11'0 x 9'9) - Tiled flooring, single radiator, coved ceiling, side aspect window.
Kitchen / Breakfast Room - 4.04m x 3.28m (13'3 x 10'9) - Central island, granite worktop, inset six ring gas-fired hob, breakfast bar area, one and a half bowl single drainer sink unit with mixer and detachable tap, integrated appliances to include dishwasher, fridge / freezer, double oven, inset spotlighting, tiled flooring, double radiator, side aspect window, rear aspect French doors to the garden. Door to:
Utility Room - 2.03m x 1.96m (6'8 x 6'5) - Base and wall mounted units with laminated worktops and quartz worktops and splashbacks, single drainer stainless steel sink unit with mixer tap, plumbing for washing machine, wall mounted Potterton boiler, single radiator, tiled floor, half glazed door to the gardens.
FROM THE ENTRANCE HALL, STAIRS LEAD TO THE FIRST FLOOR.
Landing - Single radiator, stairs leading off, door to airing cupboard with hot water tank and slatted shelving and storage space.
Bedroom 2 - 5.33m x 3.10m (17'6 x 10'2) - Built-in triple mirrored wardrobes, two radiators, coved ceiling, front and rear aspect windows.
Bedroom 3 - 3.86m x 3.10m (12'8 x 10'2) - Built-in triple mirrored wardrobes, single radiator, coved ceiling, side and rear aspect windows.
Bedroom 4 - 3.15m x 2.95m (10'4 x 9'8) - Single radiator, coved ceiling, front aspect window.
Bedroom 5 - 3.28m x 2.31m (10'9 x 7'7) - Single radiator, coved ceiling, side aspect window.
Bathroom - 2.79m x 2.18m (9'2 x 7'2) - WC, wash hand basin with mixer tap, bath, single shower cubicle accessed via concertina glazed screen, inset shower system, single radiator, extractor fan, rear aspect frosted window.
Shower Room - 1.98m x 1.70m (6'6 x 5'7) - WC, wash hand basin with mixer tap, double shower cubicle accessed via sliding glazed screen with inset shower system, single radiator, front aspect frosted window.
FROM THE FIRST FLOOR LANDING, A TURNING STAIRCASE LEADS TO THE SECOND FLOOR / MASTER SUITE.
Master Suite -
Dressing Area / Sitting Room - 3.43m x 3.43m (11'3 x 11'3) - Double radiator, rear aspect Velux roof light, front aspect windows offering stunning elevated views.
Master Bedroom - 5.79m x 5.28m max (19'0 x 17'4 max) - Built-in triple wardrobes, exposed wooden floorboards, double radiator, TV point, front aspect window and Velux roof light offering beautiful elevated views. Door to:
En-Suite Bathroom - 3.20m x 2.34m (10'6 x 7'8) - Modern oval shaped bath tub, contemporary double shower cubicle with rounded screen and inset overhead and detachable shower system, modern stainless steel radiator, 'his' and 'hers' wash basins with mixer taps, polished tiled flooring, inset spotlighting, extractor fan, side aspect frosted window.
Outside - The property is approached via a block paved driveway with pillared gated access to driveway and turning area suitable for parking four to six vehicles which leads to a pillared canopy entrance area. The gardens are laid to woodchip, planted with hedging topiary. The side garden is laid to lawn with gated access into the rear gardens. The driveway continues to:
Converted Detached Garage - 5.31m x 4.93m (17'5 x 16'2) - Accessed via two sets of UPVC double glazed sliding doors, wood laminate flooring, plasterboarded, spotlighting throughout, currently installed with surround sound system and projector screen.
A second gated access leads into the gardens which comprise of a patio seating area, woodchip play area, lawned area, raised decked barbecue area, wooden shed. The gardens offer complete privacy and are enclosed by wood panel fencing and brick walling, outside water tap and lighting.
Services - Mains water, electricity, drainage and gas.
Mobile Phone Coverage / Broadband Availability - It is down to each individual purchaser to make their own enquiries. However, we have provided a useful link via Rightmove and Zoopla to assist you with the latest information. In Rightmove, this information can be found under the Brochures section, see "Property and Area Information" link. In Zoopla, this information can be found via the Additional Links section, see "Property and Area Information" link.
Water Rates - Severn Trent - to be confirmed.
Local Authority - Council Tax Band: E
Tewkesbury Borough Council, Council Offices, Gloucester Road, Tewkesbury, Gloucestershire. GL20 5TT.
Tenure - Freehold.
Viewing - Strictly through the Owners Selling Agent, Steve Gooch, who will be delighted to escort interested applicants to view if required. Office Opening Hours 8.30am - 7.00pm Monday to Friday, 9.00am - 5.30pm Saturday.
Directions - With Tewkesbury Abbey on your left hand side, proceed out of town on the Gloucester Road until you come to a roundabout. Take the first exit onto the A38 and continue to the next roundabout. Take the third exit onto Bluebell Road, proceeding straight over into Starling Road. Follow the sharp bend round to the right into Hazel Avenue . Proceed along Hazel Avenue, taking the second right hand turning into Chestnut Grove. Proceed to the end of the cul-de-sac and turn right, where the property can be located at the end.
Property Surveys - Qualified Chartered Surveyors (with over 20 years experience) available to undertake surveys (to include Mortgage Surveys/RICS Housebuyers Reports/Full Structural Surveys).
Awaiting Vendor Approval - These details are yet to be approved by the vendor. Please contact the office for verified details.
Important information
This is not a Shared Ownership Property
Property Ref: 531960_33215787
Similar Properties
5 Bedroom Detached House | £550,000
LOCATED CENTRALLY in the POPULAR VILLAGE OF LEA, REED HAY is a HANDSOME FIVE BEDROOM DETACHED CHARACTER RESIDENCE occupy...
4 Bedroom Detached House | £550,000
A SPACIOUS FOUR BEDROOM DETACHED FAMILY HOME situated in a HIGHLY POPULAR VILLAGE LOCATION benefitting from INTEGRAL DOU...
3 Bedroom Detached House | Guide Price £550,000
Occupying a PLOT OF APPROXIMATELY THIRD OF AN ACRE is this EXTENDED THREE DOUBLE BEDROOM DETACHED FAMILY HOME in a POPUL...
4 Bedroom Detached Bungalow | Guide Price £565,000
Situated in a PRIVATE ROAD with GATED ACCESS is this BRAND NEW FOUR BEDROOM DETACHED CHALET STYLE HOUSE having TWO EN-SU...
4 Bedroom Detached House | Guide Price £565,000
A FOUR BEDROOM DETACHED HOUSE set in GARDENS AND GROUNDS OF APPROXIMATELY 0.4 ACRE, with FULL PLANNING PERMISSION FOR A...
3 Bedroom Cottage | £565,000
A STUNNING THREE BEDROOM DETACHED CHARACTER COTTAGE DATING BACK TO c1720 situated in a PICTURE POSTCARD RURAL LOCATION,...
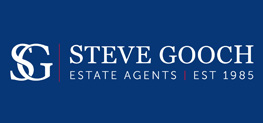
Steve Gooch Estate Agents (Newent)
Newent, Gloucestershire, GL18 1AN
How much is your home worth?
Use our short form to request a valuation of your property.
Request a Valuation
