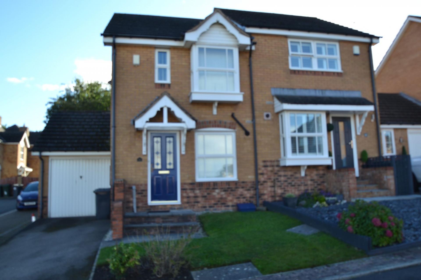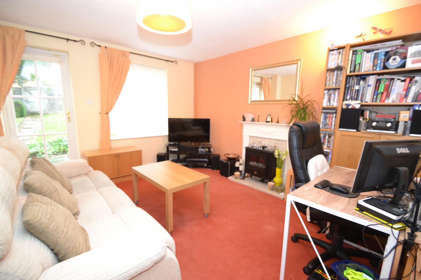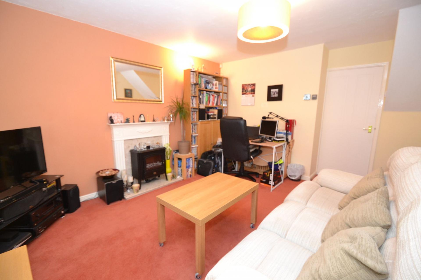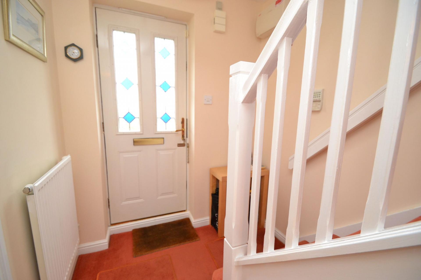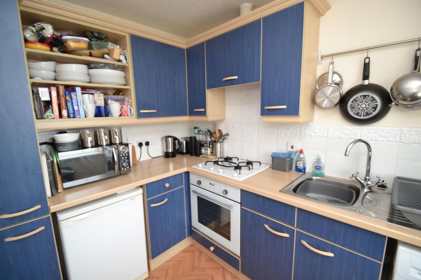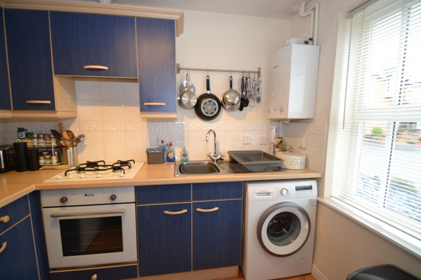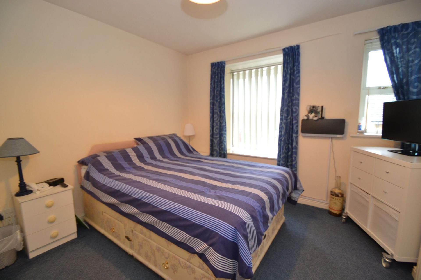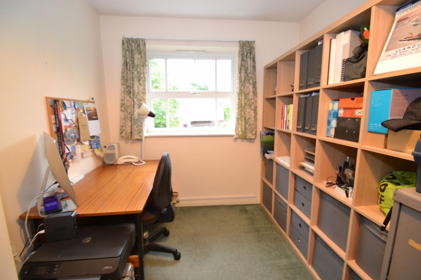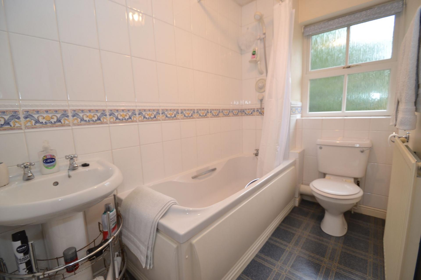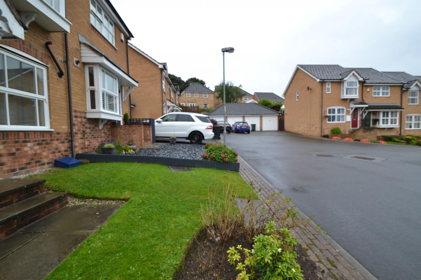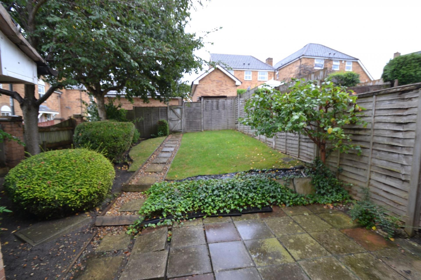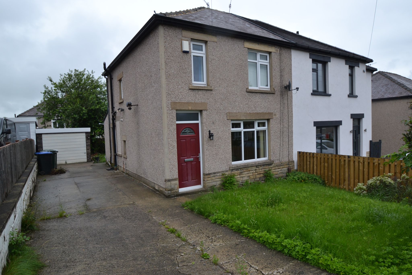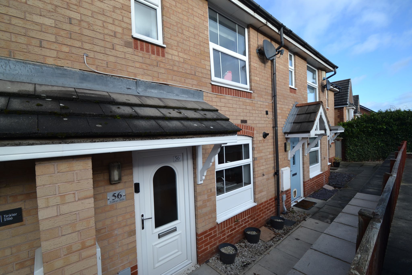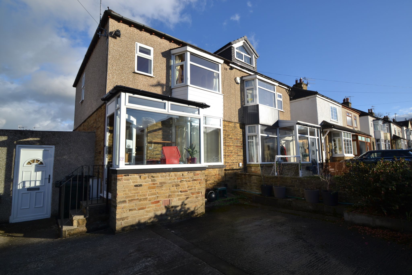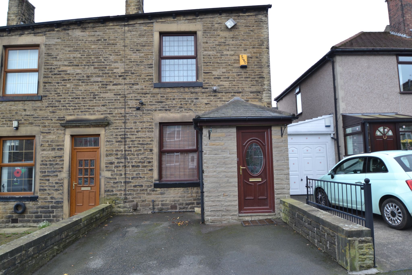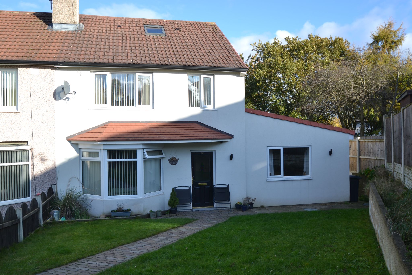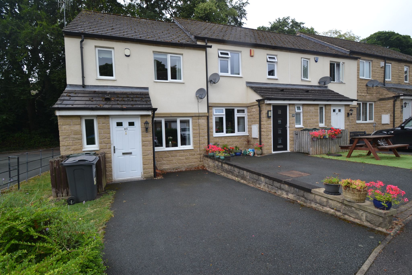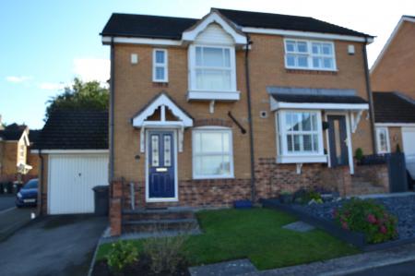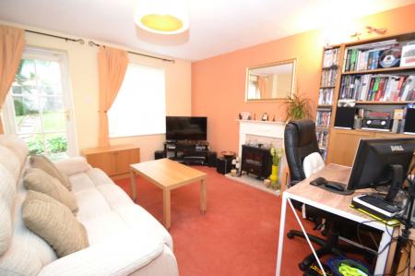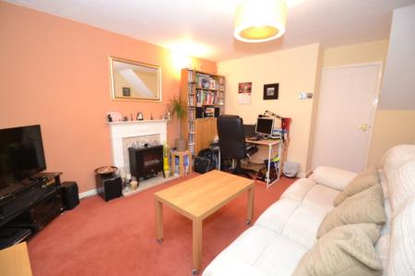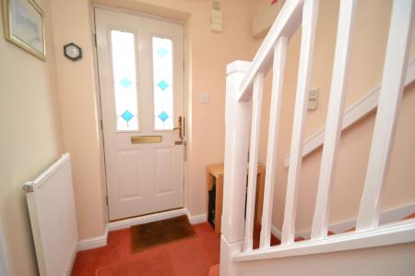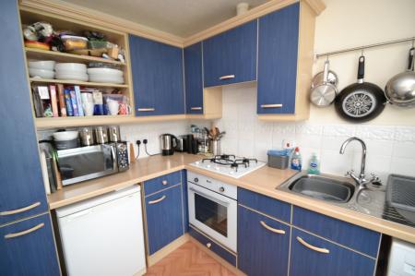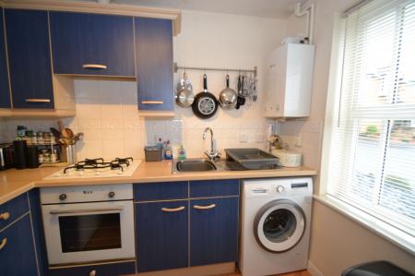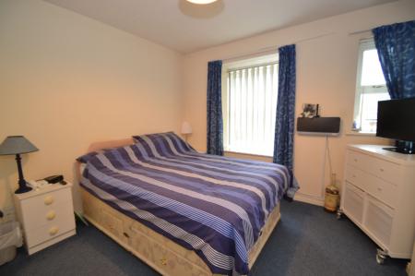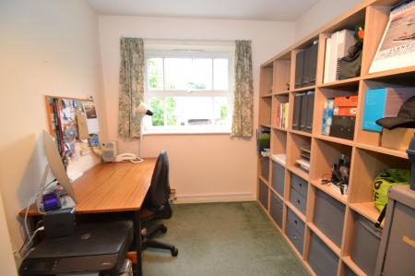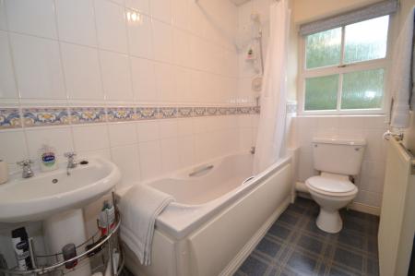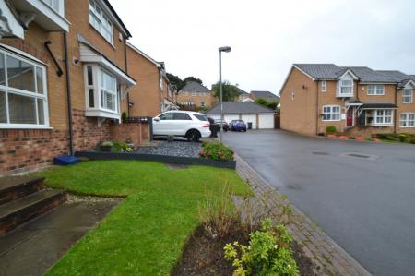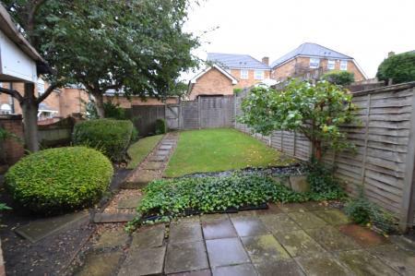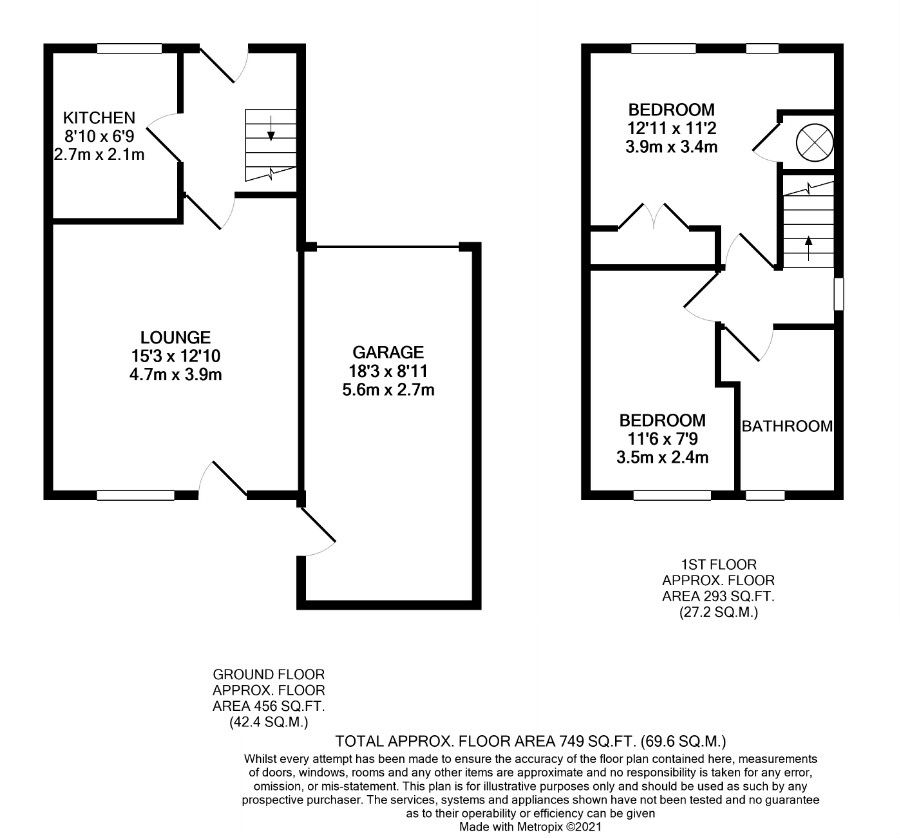- 2 BEDROOM SEMI-DETACHED
- CUL-DE-SAC POSITION
- GOOD SIZE LEVEL REAR GARDEN
- DRIVE AND GARAGE
- UPVC DG & GCH WITH A GREENSTAR WORCESTER BOSCH BOILER
- MODERN BATHROOM SUITE IN WHITE
- GREAT FTB'S HOME
- NO CHAIN
2 Bedroom Semi-Detached House for sale in Thackley
MUCH SOUGHT AFTER STYLE OF PROPERTY * 2 BEDROOM SEMI-DETACHED SITUATED ON THIS POPULAR DEVELOPMENT * UPVC DG * GCH WITH A 5 YEAR OLD GREENSTAR WORCESTER BOSCH BOLER * ALARMED * FRONT & REAR ENCLOSED LEVEL GARDEN * DRIVE AND GARAGE * GREAT FTB'S HOME * BEING SOLD WITH NO UPWARD CHAIN *
Here we have a much sought after style of property being a semi-detached situated in this cul-de-sac position on the very much sought after Cote Farm Development. Comprising, hall, front fitted kitchen, lounge with rear door onto the garden, upstairs are 2 good size bedrooms, bathroom suite in white with a thermostatically controlled shower over the bath. Upvc dg windows, alarmed, gch, front and good size rear garden, side drive and garage with light & power. Being sold with NO UPWARD CHAIN. An ideal FTB'S home. Homes like this don't stay on the market long in this climate.
Entrance: Front door into the hallway, radiator, stairs, alarm panel.
Kitchen: 2.69 x 2.05 (8'8 x 6'7). Range of wall & base units in blue washed beech, work tops with tiling above, Bosch extractor over a 4 ring gas Bosch hob, built in electric oven, plumbed for an auto-washer, stainless steel sink with mixer tap, space for a fridge, Upvc dg window with fitted blind, radiator, wall mounted Greenstar Worcester Bosch boiler.
Lounge: 4.67m x 3.91m (15'3 x 12'8). Radiator, rear Upvc dg window and Upvc dg door, Adam style fireplace with a marble back & hearth.
Landing & Stairs: Side Upvc dg window, access into the roof space.
Bedroom 1: 3.40m x 2.96m (11'1 x 9'7). Two Upvc dg windows to front with fitted blinds, radiator, built in fitted robes, cylinder tank linen cupboard.
Bedroom 2: 3.49m x 2.05m (11'4 x 6'7). Upvc dg window to rear, radiator.
Bathroom: 2.58m x 1.78m (8'4 x 5'8). Three piece suite in white, part tiled, thermostatically controlled shower unit over the bath, shower rail and curtain, frosted Upvc dg window, radiator, electric shaving point.
Externally: To the front is a weather canopy over the front door, lawned garden, side drive for 1 car leads to the attached garage. To the rear is a fully enclosed level good size garden, flagged patio, lawned areas, gated access with fencing, flagged and gravel pathway, rear access door to the garage with light, power and water, plus an up and over front door.
Property Reference 0015089
Important Information
- This is a Freehold property.
Property Ref: 57897_0015089
Similar Properties
3 Bedroom Semi-Detached House | £164,950
MATURE STYLE 3 BEDROOM SEMI-DETACHED SITUATED IN THIS POPULAR PART OF THACKLEY * CLOSE TO ALL LOCAL SCHOOLS * GCH & UPVC...
3 Bedroom Terraced House | £164,950
3 BEDROOM MID-MEWS PROPERTY SET ON THIS MUCH SOUGHT AFTER DEVELOPMENT * THE PROPERTY IS VERY TASTEFULLY PRESENTED THROUG...
2 Bedroom Semi-Detached House | £164,950
EXTENDED 2 DOUBLE BEDROOM BAY SEMI-DETACHED * REAR OPEN PLAN BREAKFAST KITCHEN DINER * UPVC DG PATIO DOORS * REPLACEMENT...
2 Bedroom End of Terrace House | £165,000
DECEPTIVELY SPACIOUS EXTENDED 2 DOUBLE BEDROOM END TERRACE * POPULAR PART OF IDLE * FRONT PORCH EXTENSION * LOUNGE WITH...
4 Bedroom Semi-Detached House | £165,000
EXTENDED 4 BEDROOM SEMI-DETACHED * THE 4TH BEDROOM IS DOWNSTAIRS AND HAS AN ADAPTED WET ROOM FOR A DISABLED PERSON * 3 U...
3 Bedroom End of Terrace House | £168,750
WELL PRESENTED 3 BEDROOM END TERRACE * UPVC DG WINDOWS * GCH WITH A NEW 1 YEAR OLD CONDENSING COMBI-BOILER WITH A HIVES...

Martin S Lonsdale (Bradford)
Thackley, Bradford, West Yorkshire, BD10 8JT
How much is your home worth?
Use our short form to request a valuation of your property.
Request a Valuation
