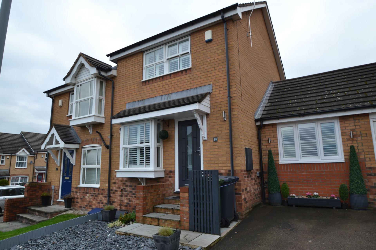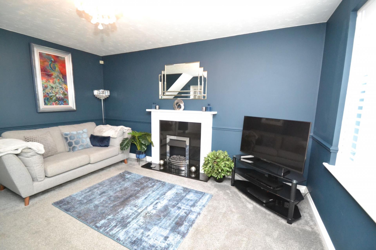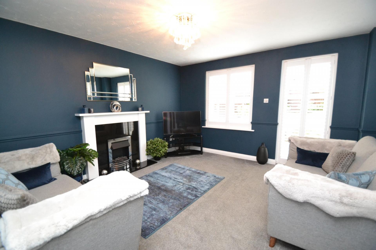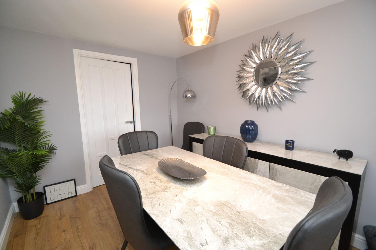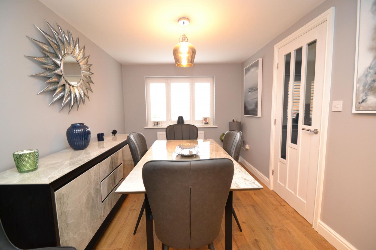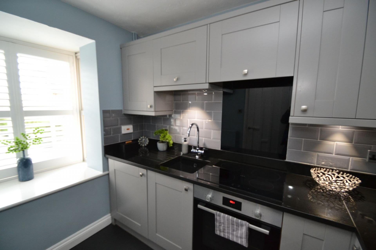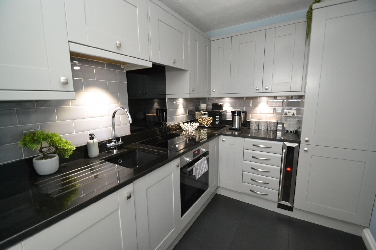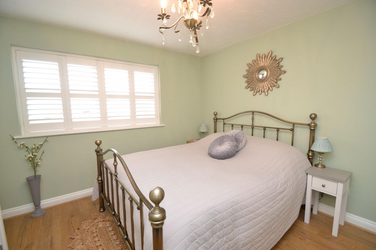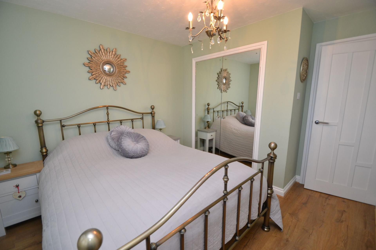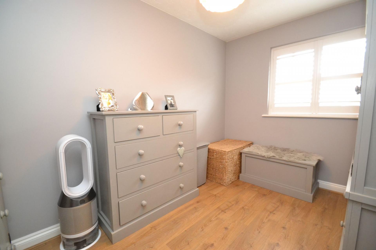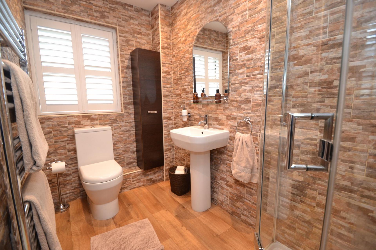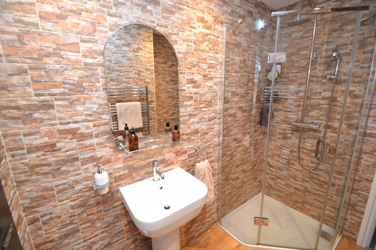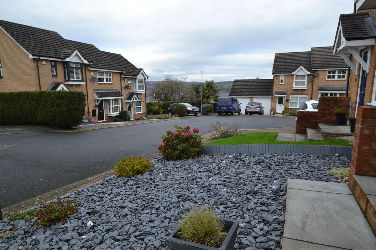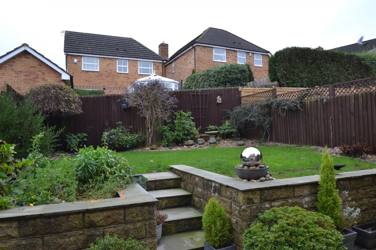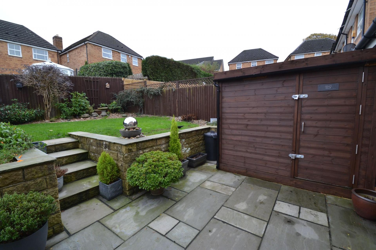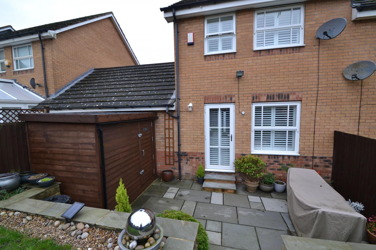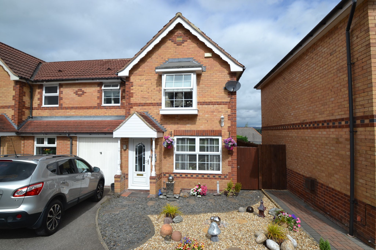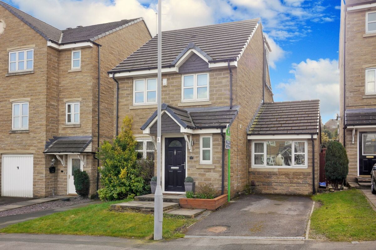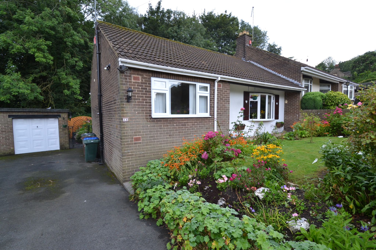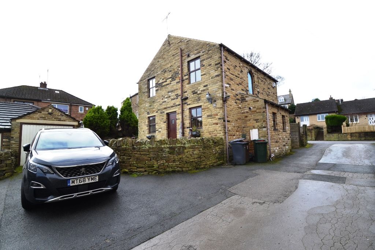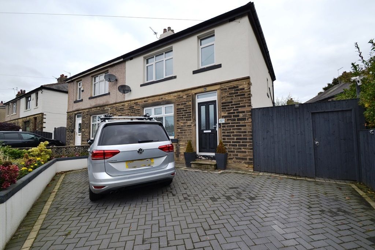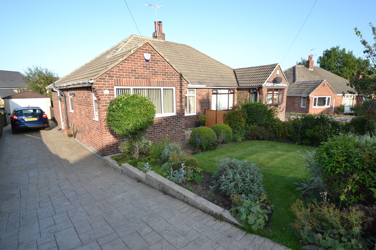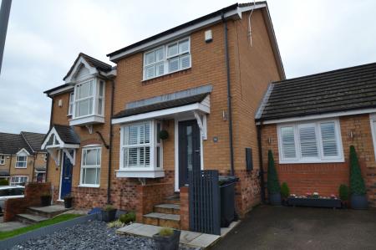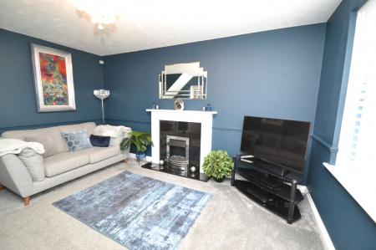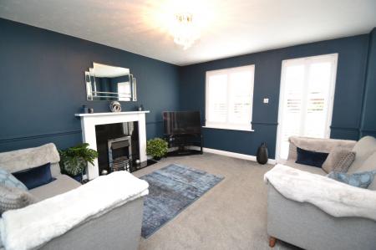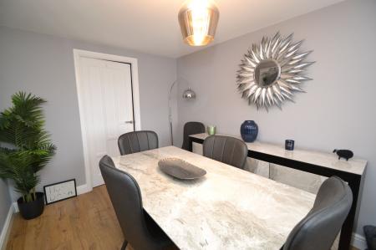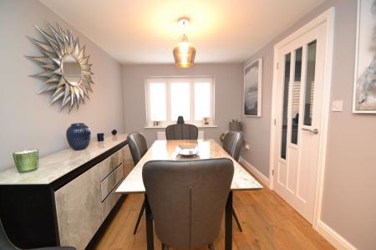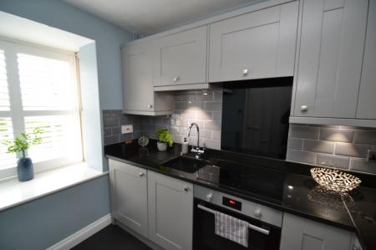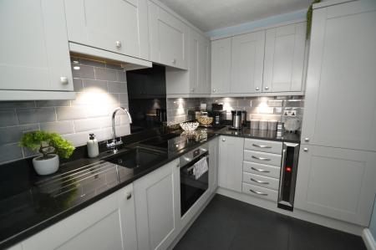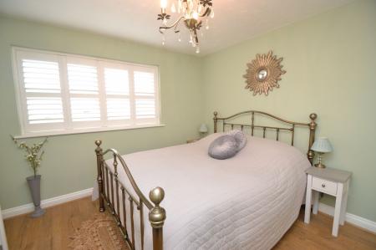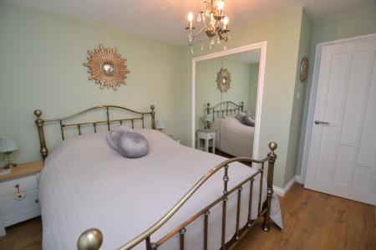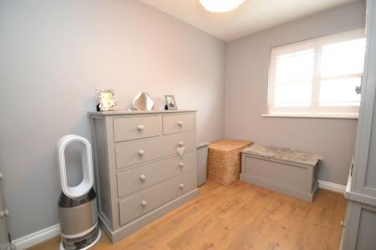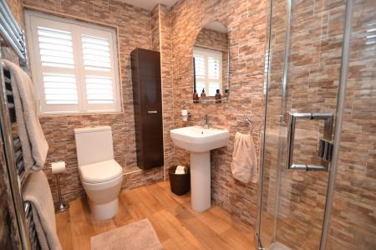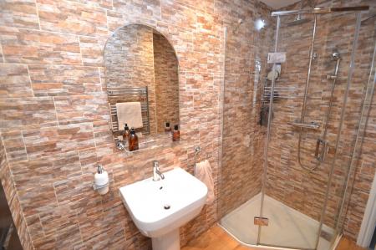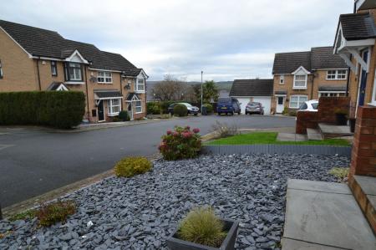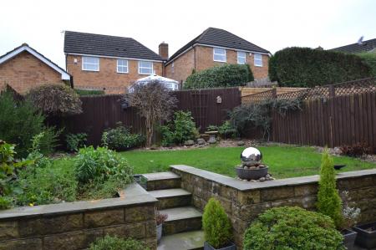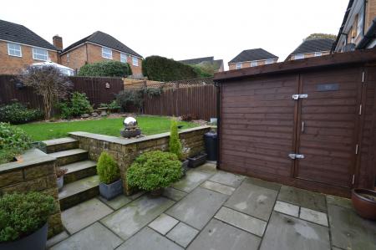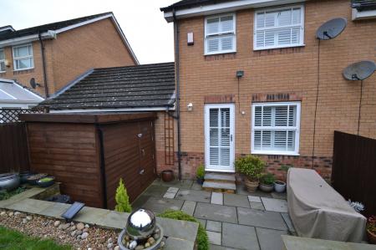- SUPERBLY PRESENTED 2 BEDROOM LINK SEMI-DETACHED
- GARAGE CONVERSION AFFORDS A SEPARATE DINING ROOM
- FANTASTIC FITTED KITCHEN WITH INTEGRATED ITEMS
- INCLUDES ALL THE SHUTTER BLINDS
- UTILITY ROOM
- OUT OF THIS WORLD SHOWER ROOM
- GCH & UPVC DG
- DRIVE PARKING FOR 1 CAR
- FRONT & REAR GARDENS
- FTB'S TAKE NOTE YOU WILL BE HARDPRESSED TO FIND ANOTHER HOME LIKE THIS
2 Bedroom Semi-Detached House for sale in Thackley
HERE WE HAVE AN EXCEPTIONAL 2 BEDROOM LINK SEMI-DETACHED WITH A GARAGE CONVERSION WHICH AFFORDS A SEPARATE DINING ROOM * NO EXPENSE HAS BEEN SPARED ON FITTINGS AND PRESENTATION BY THE VENDORS * MUCH SOUGHT AFTER DEVELOPMENT * MODERN FITTED KITCHEN IN GREY WITH GRANITE TOPS AND INTEGRATED ITEMS * SEPARATE UTILITY ROOM * FANTASTIC SHOWER ROOM * GCH * UPVC DG WINDOWS WITH FRONT COMPOSITE DOOR * ALL FITTED SHUTTER BLINDS WILL REMAIN * SOME FURNITURE AND CONTENTS CAN BE DISCUSSED IF REQUIRED * DRIVE PARKING FOR 1 CAR * FRONT & REAR GARDENS * LARGE SHED WITH POWER * WATER TAPS AND EXTERNAL POWER * MUST BE VIEWED TO APPRECIATE THIS QUALITY HOME * FTB'S DON'T MISS THIS *
Exceptionally presented 2 double bedroom link semi-detached with a garage conversion, which offers two reception rooms, plus a separate utility room, quality fitted kitchen in grey with granite work tops and integrated items, upstairs are 2 bedrooms, fantastic fully tiled shower room, gch, Upvc dg windows. Front blue slate garden, drive for 1 car, rear garden with large shed, water taps, lighting and external power points. Overall this is a property which has quality fittings throughout with no expense spared. Dream FTB'S home. Must be viewed to appreciate.
Entrance: Front composite door, hall, stairs, radiator, plank effect laminate floor, alarm panel.
Kitchen: 2.68m x 2.30m (8'7 x 7'5). Superb range of wall & base units in grey, granite work tops with matching splash backs with brick effect tiling above and under lighting, glass splash back, 4 ring CDA induction ceramic hob, built in Bosch electric oven, sink with mixer tap, wine cooler, integrated fridge freezer, plumbed for an auto-washer, Ideal Classic boiler wall mounted in a cupboard, Upvc dg bay window to front with shutter blind, radiator, grey tiled floor.
Lounge: 4.66m x 3.90m (15'2 x 12'7). Upvc dg window and door with fitted shutter blinds to rear, double radiator, fireplace surround with granite back & hearth along with a coal effect electric fire, thermostat control, internal door leads into the:-
Dining Room: 3.69m x 2.55m (12'1 x 8'3). Upvc dg window with fitted shutter blind, radiator, laminate floor, space for a large table and chairs.
Utility Room: 2.52m x 1.28m (8'2 x 4'1). Light & power, space for a tall boy fridge freezer, dryer.
Landing & Stairs: Spindle staircase, access into the roof space.
Bedroom 1: 3.90m x 3.41m (12'7 x 11'1). Upvc dg window with fitted shutter blind to front, radiator, airing cupboard, mirror fitted robes, laminate floor.
Bedroom 2: 3.44m x 2.38m (11'2 x 7'8). Upvc dg window to rear with fitted shutter blind, radiator, laminate floor.
Shower Room: 2.55m x 1.77m (8'3 x 5'8). Superbly presented with a contemporary shower cubicle with a chrome thermostatically controlled shower unit, wash basin and wc in white, heated chrome towel rail, fully tiled with contrasting rustic effect tiles,
inset lighting and extractor, frosted Upvc dg window with a fitted shutter blind, wall mounted vanity unit.
Externallly: To the front is a blue slated garden, pathway, weather canopy, external power points, water tap, drive for 1 car. To the rear is an Indian stone flagged patio, water tap, lighting, large shed/mancave with light & power, steps to the lawned garden with well stocked borders, gated access to the rear,
Property Reference 0015180
Important Information
- This is a Shared Ownership Property
- This is a Freehold property.
Property Ref: 57897_0015180
Similar Properties
3 Bedroom Semi-Detached House | £214,995
STUNNING CONTEMPORARY 3 BEDROOM SEMI-DETACHED KNOWN AS "THE ROWAN" * THE PROPERTY HAS BEEN MODERNISED THROUGHOUT * THE K...
4 Bedroom Detached House | £210,000
4 BEDROOM DETACHED WITH 2 RECEPTIONS AND 2 BATHROOM FACILITIES ON THREE LEVELS * MUCH IMPROVED BY THE PRESENT OWNERS * T...
2 Bedroom Semi-Detached Bungalow | £210,000
RARE TO MARKET IN THIS HOT SPOT LOCATION IS TO BE FOUND THIS TRUE SEMI-DETACHED BUNGALOW * 2 RECEPTIONS * REAR UPVC DG C...
3 Bedroom Detached House | £215,000
INDIVIDUAL DESIGNED GENUINE STONE DETACHED * 3 DOUBLE BEDROOMS * 2 RECEPTIONS * GCH & BAXI COMBI-BOILER * HARDWOOD DG WI...
3 Bedroom Semi-Detached House | Offers in region of £215,000
EXTENDED 3 BEDROOM SEMI-DETACHED * 3 RECEPTION ROOMS * DOWNSTAIRS CLOAKS * MODERN FITTED KITCHEN IN GREY * UPSTAIRS ARE...
2 Bedroom Semi-Detached Bungalow | £219,950
ROBINSON BUILT CIRCA 1965 2 DOUBLE BEDROOM SEMI-DETACHED BUNGALOW * HOT SPOT PART OF IDLE * REAR UPVC DG CONSERVATORY *...

Martin S Lonsdale (Bradford)
Thackley, Bradford, West Yorkshire, BD10 8JT
How much is your home worth?
Use our short form to request a valuation of your property.
Request a Valuation
