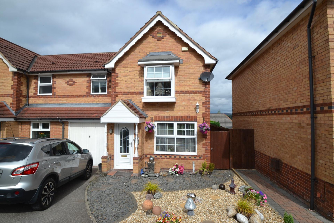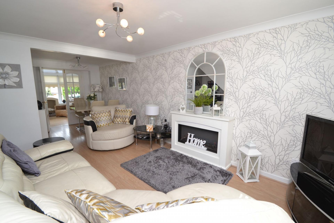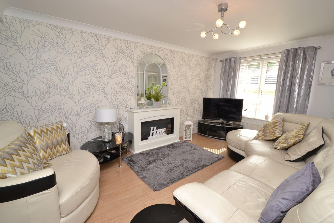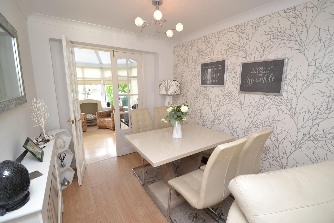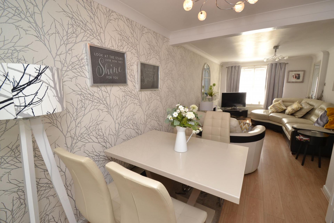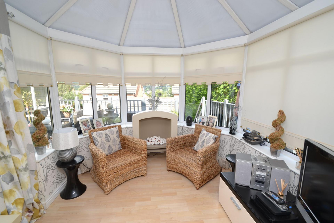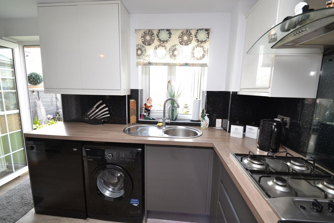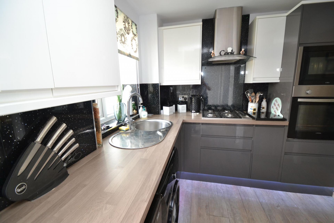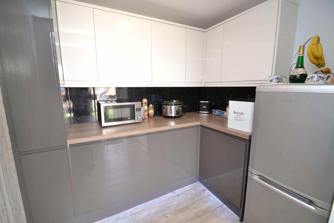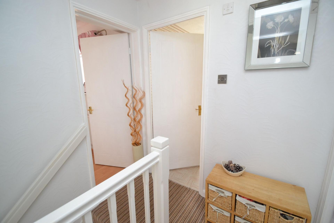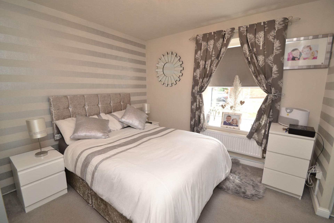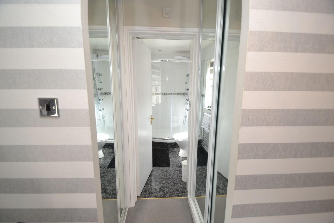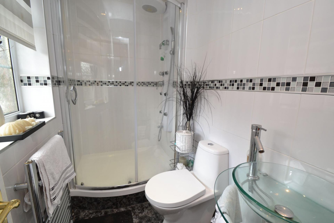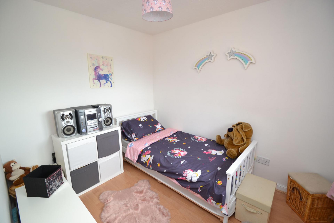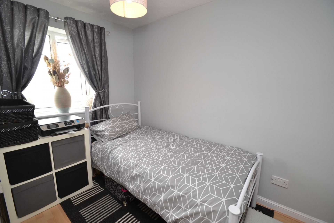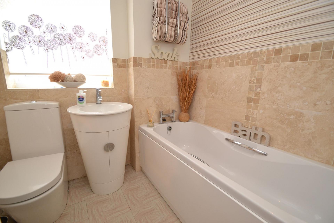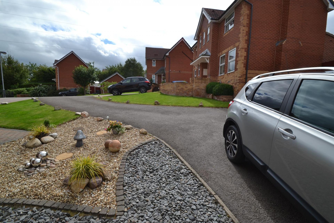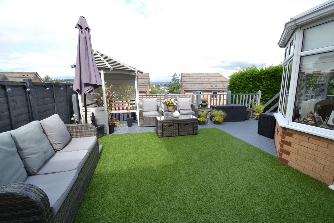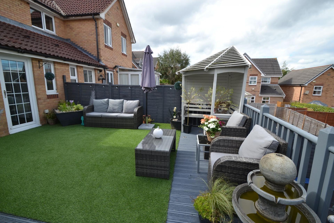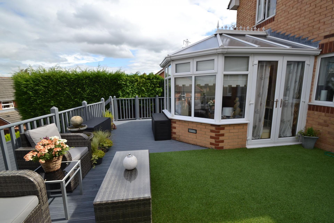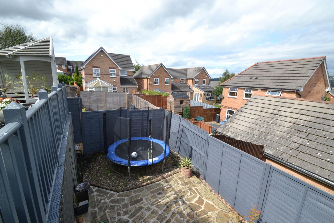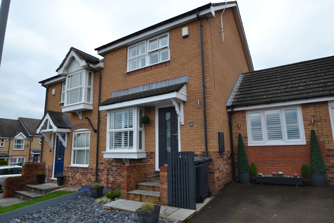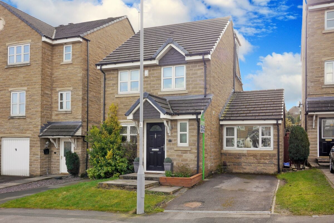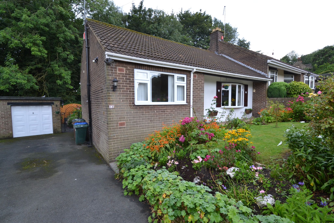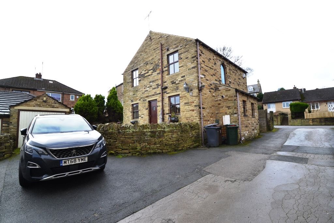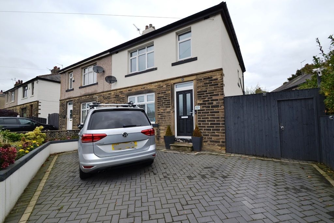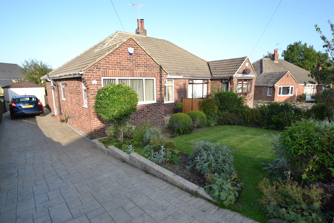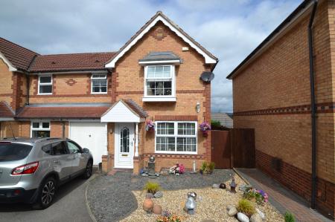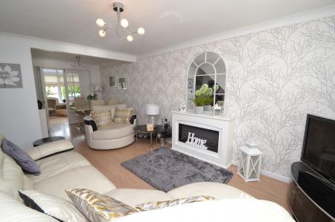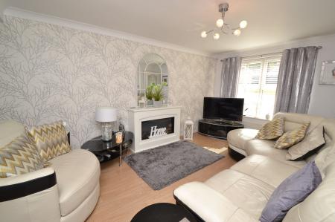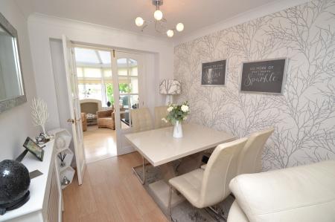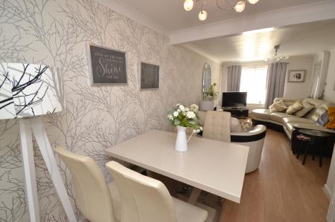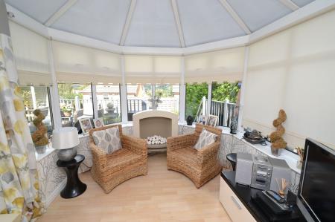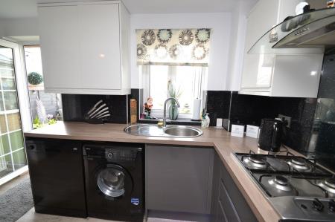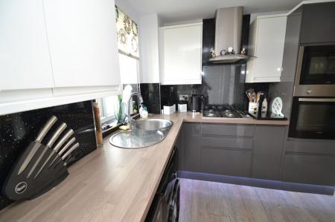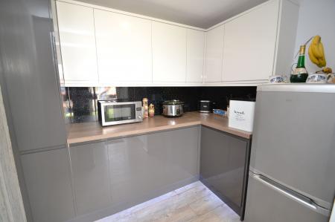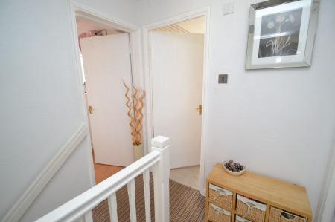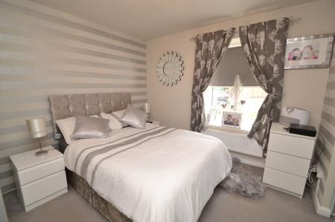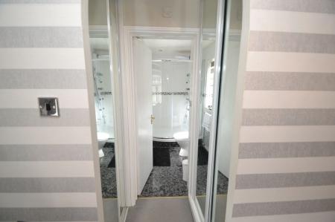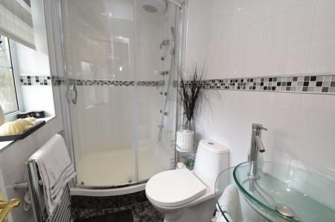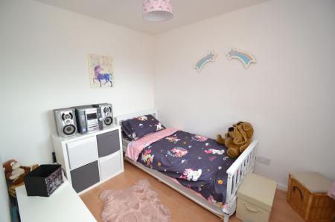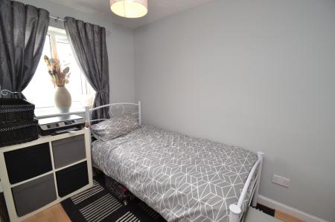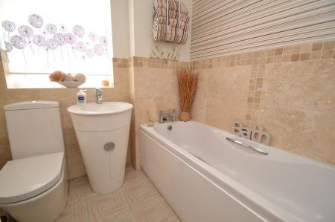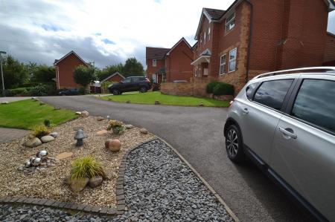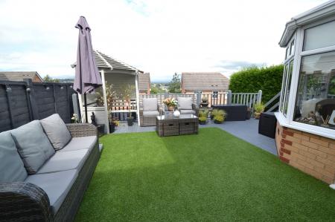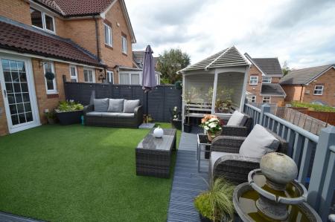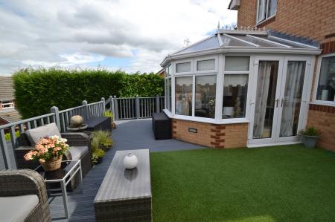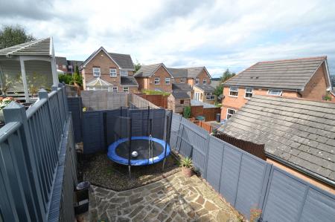- STUNNING CONTEMPORARY 3 BEDROOM ROWAN SEMI-DETACHED
- 2 RECEPTIONS
- REAR UPVC DG CONSERVATORY
- MODERN GREY EXTENDED FITTED KITCHEN
- MODERN FITTED BATHROOM AND EN-SUITE
- PRIME CUL-DE-SAC LOCATION
- SUPERB WALK IN HOME
- FANTASTIC REAR GARDEN
- MUST BE VIEWED TO APPRECIATE
- GREAT FTB COUPLES OR YOUNG FAMILY HOME
3 Bedroom Semi-Detached House for sale in Thackley
STUNNING CONTEMPORARY 3 BEDROOM SEMI-DETACHED KNOWN AS "THE ROWAN" * THE PROPERTY HAS BEEN MODERNISED THROUGHOUT * THE KITCHEN HAS BEEN EXTENDED AND REPLACED IN A MODERN GREY * THE BATHROOM AND EN-SUITE HAVE ALL BEEN UPGRADED * THERE ARE 2 RECEPTIONS * REAR UPVC DG CONSERVATORY * THE REAR GARDEN OFFERS A LOVELY ALFRESCO DECKED AREA WITH AN ARBOUR AND GOOD VIEWS * OVERALL A WALK IN HOME TO ENJOY AND JUST PUT YOUR FURNITURE IN * THIS IS A HOME THAT WILL APPEAL TO FTB COUPLES OR A YOUNG FAMILY * SITUATED IN AN ATTRACTIVE CUL-DE-SAC OF COTE FARM * VIEWING ESSENTIAL *
Here we have an exceptionally presented 3 bedroom semi-detached known as "The Rowan", situated in this much sought after cul-de-sac on the popular Cote Farm development. Comprising, front entrance hall, lounge with contemporary remote log effect living flame fire with adjustable lighting, dining room, extended modern kitchen in grey, downstairs cloaks, upstairs are 3 bedrooms, the master has a dressing area with twin mirror fitted robes, superb en-suite shower room, contemporary fitted bathroom suite in white. The property benefits from gch & a replacement Ideal Logic condensing boiler, alarm, Upvc dg, useful front garage storage, drive, front & rear gardens with the rear having two levels. The property is presented to a high standard and offers walk in accommodaton throughout. (Measurements and floor plan to follow).
Front hall: Upvc door into the hall, radiator, alarm, stairs.
Lounge: Upvc dg window to front with fitted blind, coving radiator, plank effect laminate floor, contemporary fireplace with electric log effect flickering flame and adjustable lighting, under stairs storage cupboard.
Dining Room: Plank effect laminate floor, radiator, space for a table and chairs, rear French doors lead onto the:-
Upvc dg Conservatory: Pitched roof, power points, side French doors, laminate floor, fitted blinds.
Kitchen: Extensive range of wall & base units in grey, work tops with sparkly splash backs, extractor with a glass splash back, 4 ring gas hob and built in electric cooker and microwave all in stainless steel, plumbed for an auto-washer and dishwasher, sink, Upvc dg rear window and door, Ideal Logic 30 condensing boiler in a wall unit, additional contrasting wall & base units, space for a tall boy fridge freezer, radiator, useful ceiling storage hatch.
Cloaks wc: Wash basin and wc in white, radiator, frosted Upvc dg window.
Landing & Stairs: Useful linen cupboard with dryer facility, loft access.
Bedroom 1: Upvc dg bay window to front with fitted blind, radiator, archway leads onto the dressing area with twin mirror fitted sliding doors.
En-Suite: Totally revamped throughout, with a large wrap around shower cubicle Acqua spa unit, fully tiled, glass circular wash basin with stainless steel pedestal, wc in white, heated chrome towel rail, frosted Upvc dg window, electric shaving point, extractor, inset ceiling lights and Upvc cladded ceiling.
Bedroom 2: Upvc dg window to rear, radiator, laminate floor, excellent views from here.
Bedroom 3: Upvc dg window to rear, radiator, fitted robes in white, laminate floor, excellent views from here.
Bathroom: Upgraded three piece suite in white, part stone effect tiling, chrome fittings, modern cone shaped free standing wash basin with built in vanity cupboard storage, heated contemporary chrome towel rail, frosted Upvc dg window with blind, extractor.
Externally: To the front is a blue slated and gravel garden, drive with garage up and over door leading to front storage. Side gated access and pathway to the rear garden. Superb garden with decked and artificial grassed area, Arbour seat to enjoy alfresco evenings, water tap and lighting, steps down to a secondary garden area.
Property Reference 0014993
Important Information
- This is a Freehold property.
Property Ref: 57897_0014993
Similar Properties
2 Bedroom Semi-Detached House | £214,995
HERE WE HAVE AN EXCEPTIONAL 2 BEDROOM LINK SEMI-DETACHED WITH A GARAGE CONVERSION WHICH AFFORDS A SEPARATE DINING ROOM *...
4 Bedroom Detached House | £210,000
4 BEDROOM DETACHED WITH 2 RECEPTIONS AND 2 BATHROOM FACILITIES ON THREE LEVELS * MUCH IMPROVED BY THE PRESENT OWNERS * T...
2 Bedroom Semi-Detached Bungalow | £210,000
RARE TO MARKET IN THIS HOT SPOT LOCATION IS TO BE FOUND THIS TRUE SEMI-DETACHED BUNGALOW * 2 RECEPTIONS * REAR UPVC DG C...
3 Bedroom Detached House | £215,000
INDIVIDUAL DESIGNED GENUINE STONE DETACHED * 3 DOUBLE BEDROOMS * 2 RECEPTIONS * GCH & BAXI COMBI-BOILER * HARDWOOD DG WI...
3 Bedroom Semi-Detached House | Offers in region of £215,000
EXTENDED 3 BEDROOM SEMI-DETACHED * 3 RECEPTION ROOMS * DOWNSTAIRS CLOAKS * MODERN FITTED KITCHEN IN GREY * UPSTAIRS ARE...
2 Bedroom Semi-Detached Bungalow | £219,950
ROBINSON BUILT CIRCA 1965 2 DOUBLE BEDROOM SEMI-DETACHED BUNGALOW * HOT SPOT PART OF IDLE * REAR UPVC DG CONSERVATORY *...

Martin S Lonsdale (Bradford)
Thackley, Bradford, West Yorkshire, BD10 8JT
How much is your home worth?
Use our short form to request a valuation of your property.
Request a Valuation
