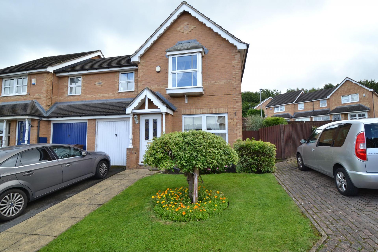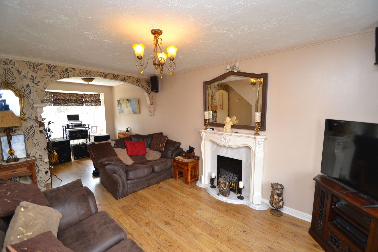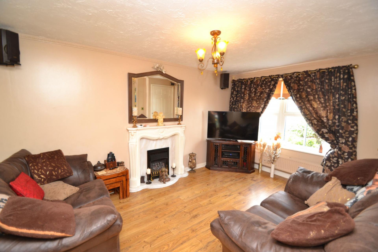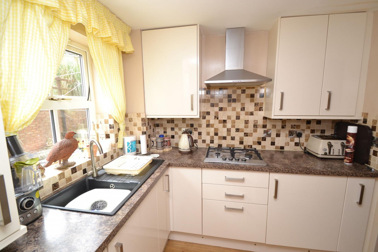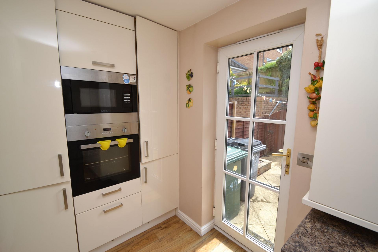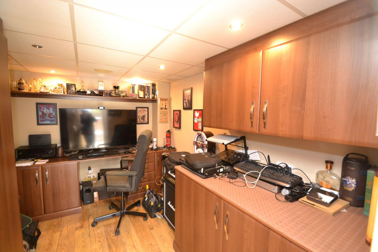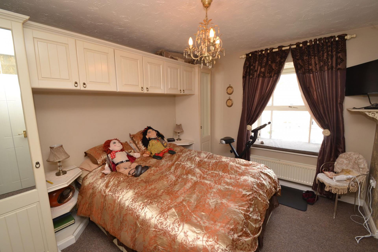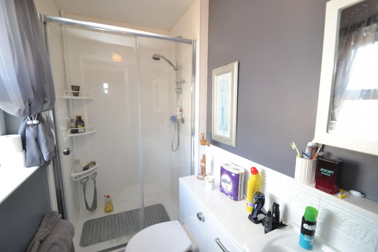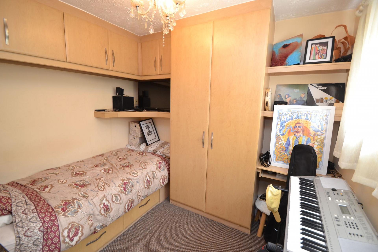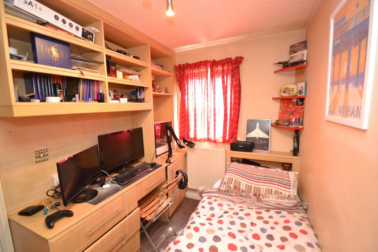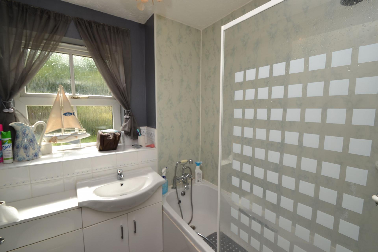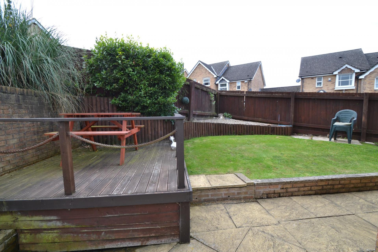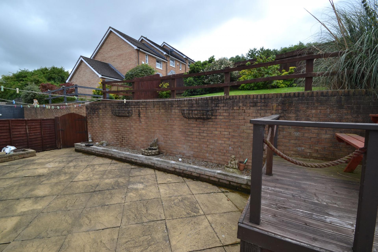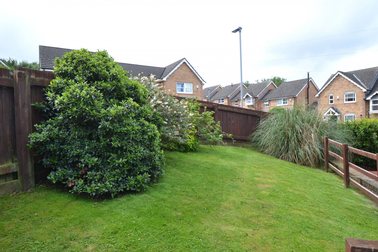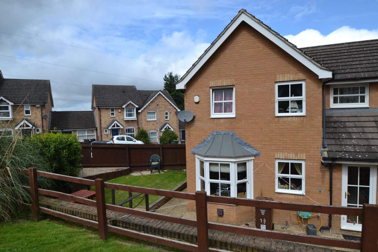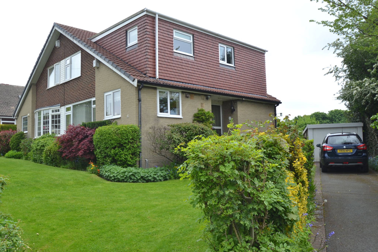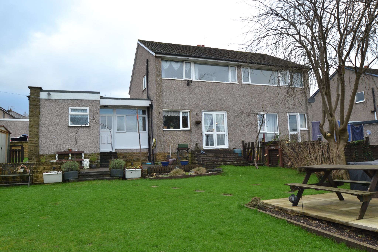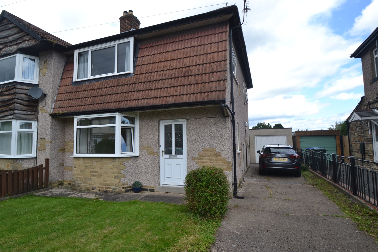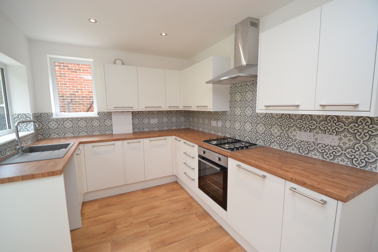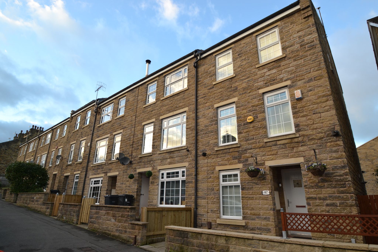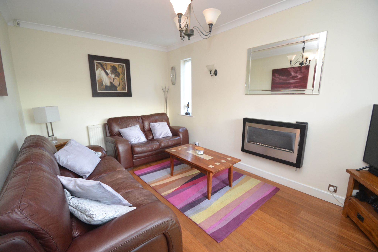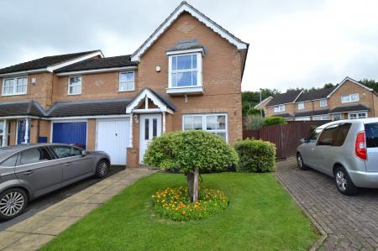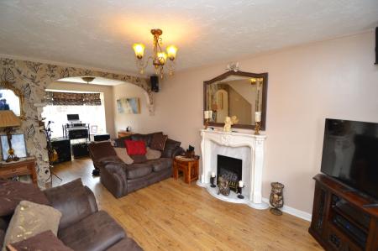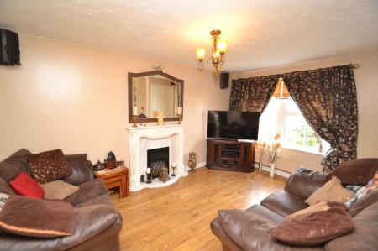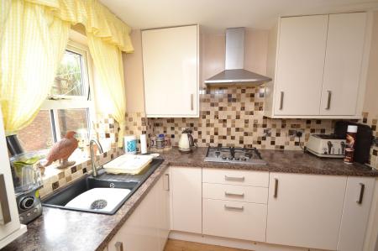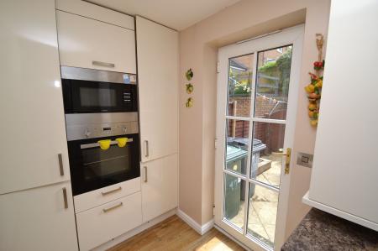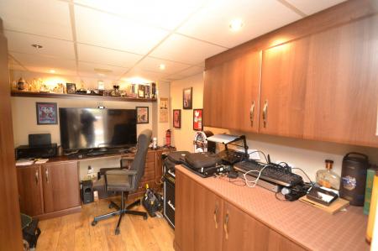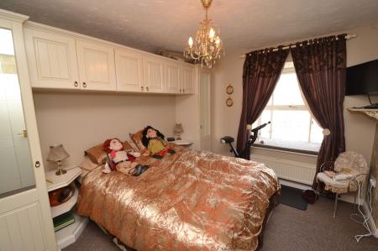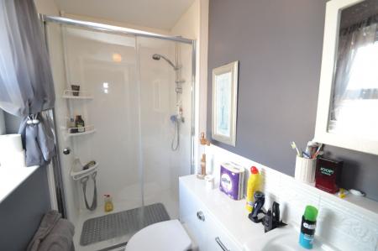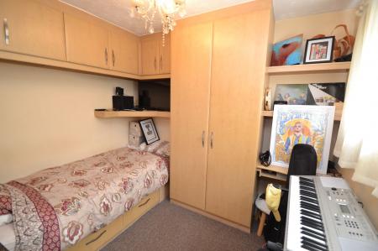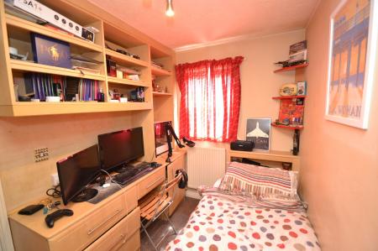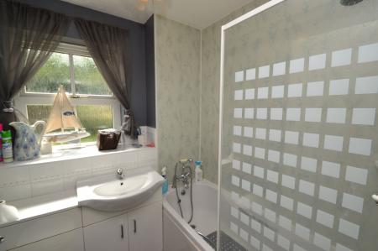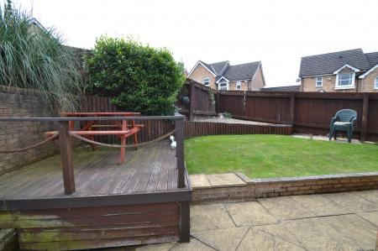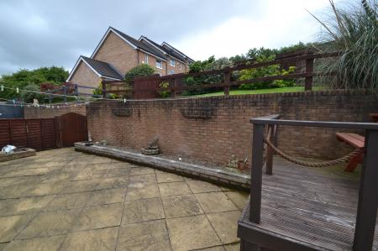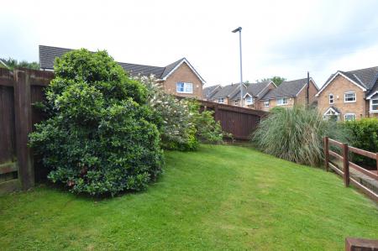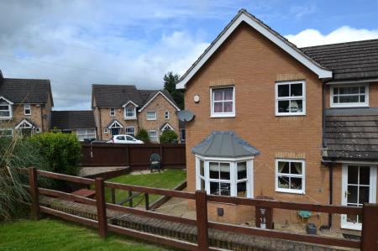- 3 BEDROOM END ROWAN STYLE PROPERTY
- 2 RECEPTION ROOMS AND 2 BATHROOM FACILITIES
- GARAGE CONVERSION TO A MAN CAVE/STUDY/HOBBIES ROOM
- ADDITIONAL KITCHEN UNITS ADDED AFTER THE REMOVAL OF THE DOWNSTAIRS CLOAKS
- GCH AND CONDENSING BOILER
- ALARMED & NEWLY INSTALLED FULL FIBRE BROADBAND
- FRONT, SIDE & REAR SOUTH FACING GARDEN
- POPULAR SOUGHT AFTER LOCATION
3 Bedroom End of Terrace House for sale in Thackley
3 BEDROOM END ROWAN STYLE PROPERTY BUILT BY BRYANT HOMES * SITUATED ON THIS SOUGHT AFTER DEVELOPMENT * 2 RECEPTION ROOMS AND 2 BATHROOM FACILITIES * THE KITCHEN BENEFITS FROM THE REMOVAL OF THE DOWNSTAIRS CLOAKS WITH ADDED KITCHEN UNITS AND OVEN FACILITIES * THE GARAGE HAS BEEN CONVERTED TO FRONT STORAGE AND A MAN CAVE/HOME WORK OFFICE * GCH AND CONDENSING COMBI-BOILER * UPVC DG WINDOWS * DRIVE FOR 1 CAR * FRONT, SIDE & REAR SOUTH FACING GARDEN * IDEAL WITH YOUNG FAMILIES OR DOWNSIZING COUPLES * STRONG LOCATION ON THIS POPULAR DEVELOPMENT *
Here we have a much sought after style of property known as "The Rowan" built by Bryant Homes and situated on the popular development of Cote Farm. Comprising, front hall, lounge, dining room, fitted kitchen, garage conversion, upstairs are 3 bedrooms, the master has an en-suite shower room, family bathroom in white. Benefitting from gch and a condensing boiler, Upvc dg windows, alarm, front drive for 1 car, front, side & rear gardens. Ideal young families home or possible couples or downsizers.
Entrance: Front door into the hall, laminate floor, radiator, stairs, alarm panel.
Lounge: 4.44m x 3.92m (14'5 x 12'8). Mullion style Upvc dg window to front, double radiator under, laminate floor, Louis style fireplace with marble back and hearth and a living flame coal effect gas fire, understairs storage cupboard, thermostat control, archway leads onto the:-
Dining Room: 3.05m x 2.26m (10'0 x 7'4). Radiator, Upvc dg bay window to rear, laminate flooring.
Kitchen: 3.68m x 2.38m (12'0 x 7'8). Excellent range of wall & base units in high gloss cream, work tops with tiling above, integrated slim line dishwasher, integrated fridge, integrated microwave and electric oven in stainless steel, extractor over a 4 ring stainless steel gas hob, laminate floor, Upvc dg window and rear entrance door, double radiator, Worcester Bosch condensing combi-boiler, anthracite granite effect sink with a chrome mixer tap, inset ceiling lights.
Garage Conversion: 3.27m x 2.37m (10'7 x 7'7). Man cave/home work office/ music room, all insulated with built in units, speaker systems, laminate floor, mounted data points, plumbed for an auto-washer and space for a freezer, front storage behind the up and over door.
Landing & Stairs: Access into the roof space, linen cupboard.
Bedroom 1: 3.36m x 3.00m (11'0 x 9'8). Upvc dg bay window to front, double radiator, fitted bedroom furniture, archway to configured mirror sliding robes to the dressing area.
En-Suite Shower Room: 2.28m x 1.32m (7'4 x 4'3). Upgraded shower cubicle with a sliding door, chrome thermostatically controlled shower unit, wc and wash basin set in a high gloss vanity unit, frosted Upvc dg window, radiator.
Bedroom 2: 2.89m x 2.41m (9'4 x 7'9). Upvc dg window to rear, fitted bedroom furniture, radiator.
Bedroom 3; 2.96m x 1.99m (9'7 x 6'5). Upvc dg window to rear, radiator, fitted furniture.
Family Bathroom: Three piece suite in white, Upvc cladded walls, telephone chrome mixer tap, shower glass screen, chrome thermostatically controlled shower unit, wash basin and wc in a high gloss white vanity unit, frosted Upvc dg window, extractor.
Externally: To the front is a tarmac drive for 1 car, lawned garden, flagged pathway, side gated access onto a side lawned garden with a decked area. The rear garden is south facing, water tap, flagged patio, gated access to an additional raised lawned garden.
Services: Mains electricity, water, drainage and gas are installed. Domestic heating is from a gas fired boiler.
Internet & Mobile Coverage: Information obtained from the Ofcam website and displayed on the website portals is available to view.
Property Reference 0015249
Important Information
- This is a Shared Ownership Property
- This is a Freehold property.
Property Ref: 57897_0015249
Similar Properties
3 Bedroom Not Specified | £249,950
3 BEDROOM DORMER SEMI-DETACHED * 2 RECEPTIONS * 2 BATHROOMS * UPVC DG * GARDENS TO FRONT, SIDE & REAR * DETACHED GARAGE...
3 Bedroom Semi-Detached House | £249,950
3/4 BEDROOM EXTENDED SEMI-DETACHED * 3 RECEPTIONS OR 2 IF ONE IS USED AS A BEDROOM * DOWNSTAIRS MODERN SHOWER ROOM * OPE...
3 Bedroom Semi-Detached House | £249,950
RARE TO MARKET ON THIS MUCH SOUGHT AFTER AVENUE IS THIS LATE 1950'S SEMI-DETACHED * SITUATED ON THIS PREMIER AVENUE IN T...
2 Bedroom Semi-Detached Bungalow | £249,995
IMMACULATELY PRESENTED 2 BED-SEMI-DETACHED BUNGALOW * ALL NEWLY REFURBISHED THROUGHOUT * NEW FIXTURES AND FITTINGS * NEW...
4 Bedroom End of Terrace House | Offers in region of £249,995
IMMACULATE EXAMPLE OF THIS 4 BEDROOM AND 3 BATHROOM END TERRACE PROPERTY * SUPERB FITTED KITCHEN * OFFERS WALK IN ACCOMM...
3 Bedroom Semi-Detached House | £249,995
REDUCED BY �10K * Occupying this pleasant corner plot at the head of this popular cul-de-sac, is this stunni...

Martin S Lonsdale (Bradford)
Thackley, Bradford, West Yorkshire, BD10 8JT
How much is your home worth?
Use our short form to request a valuation of your property.
Request a Valuation
