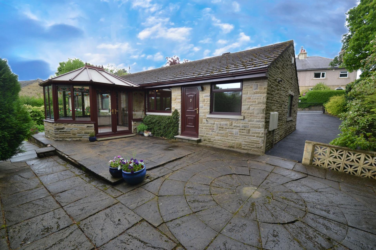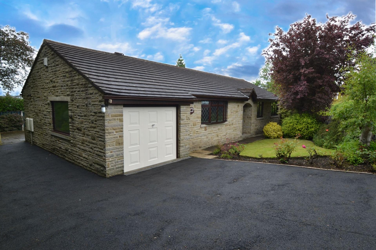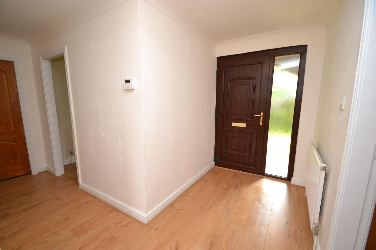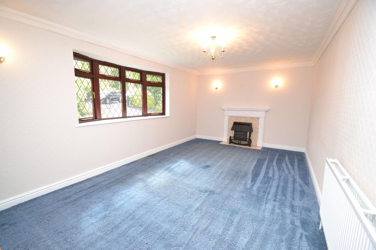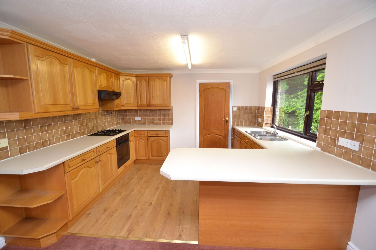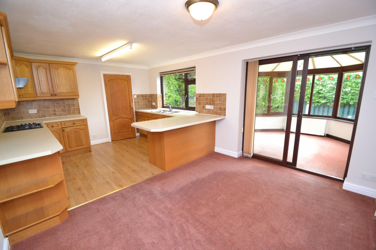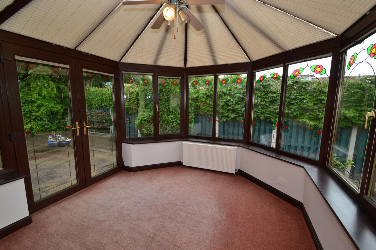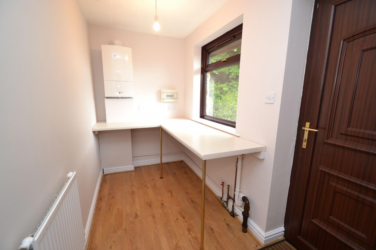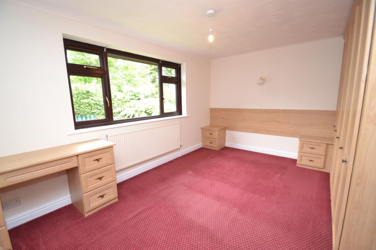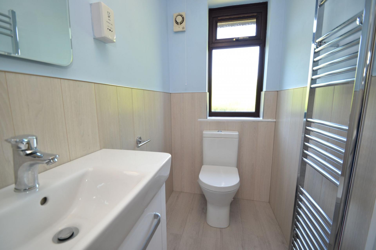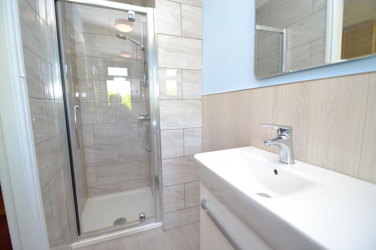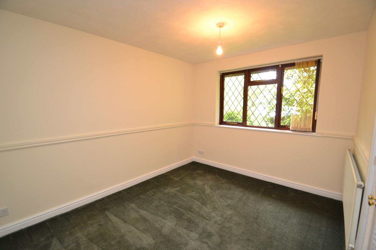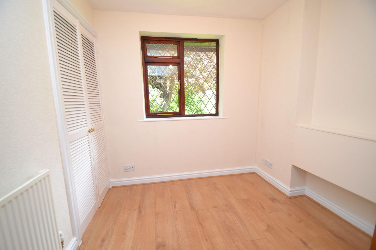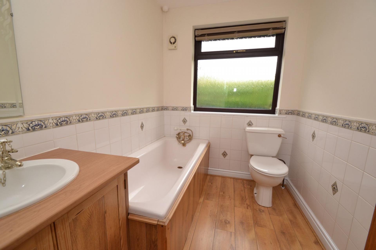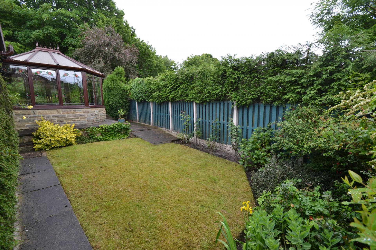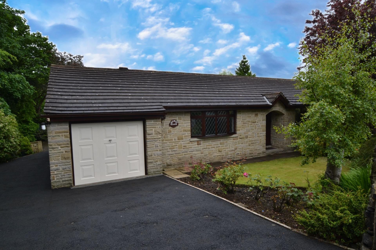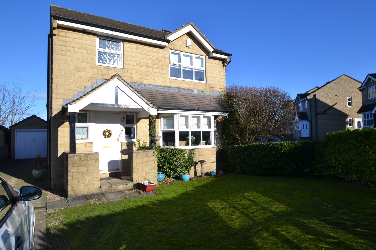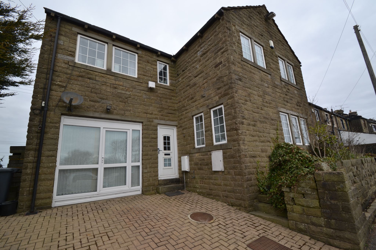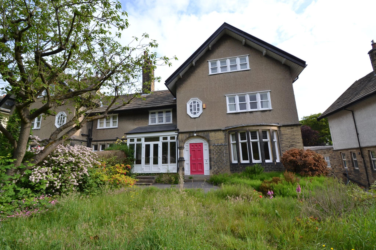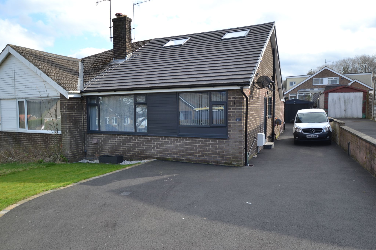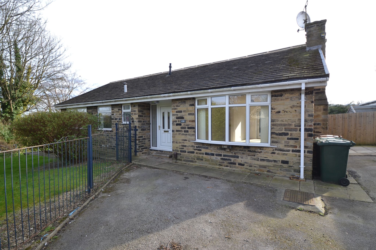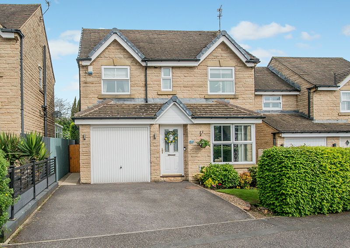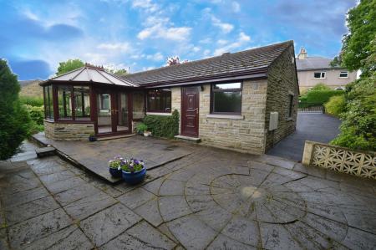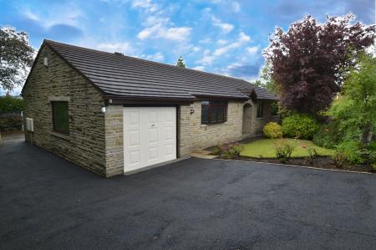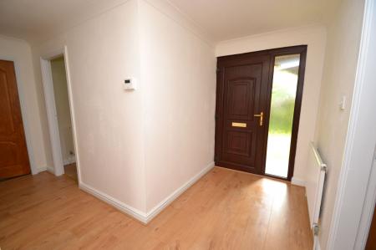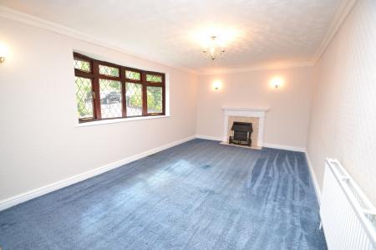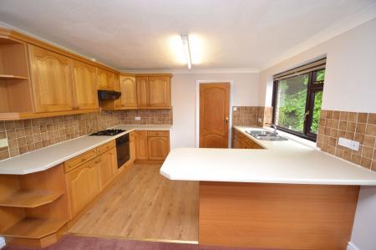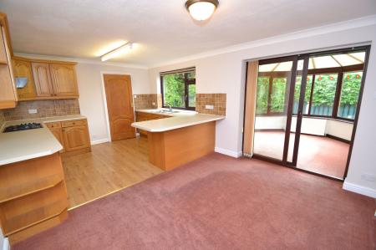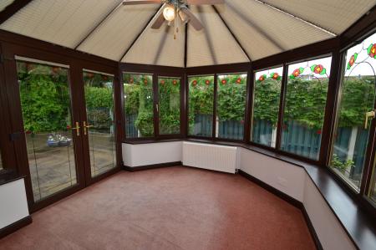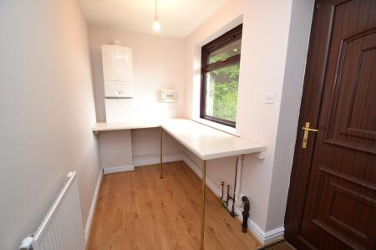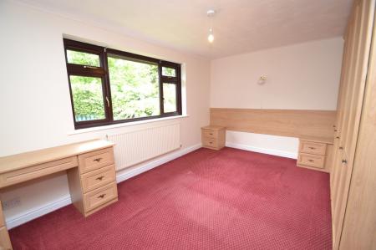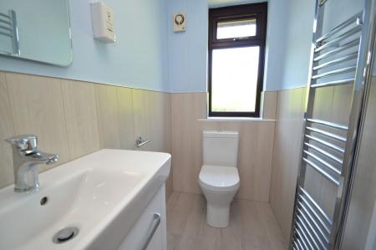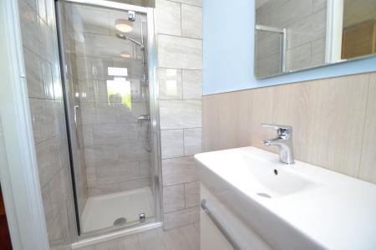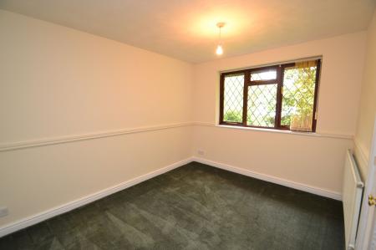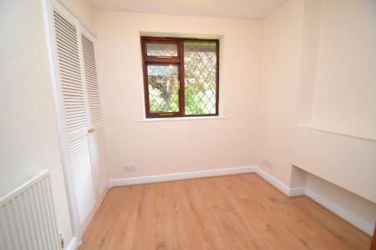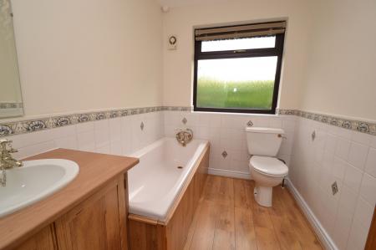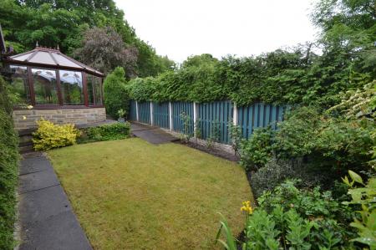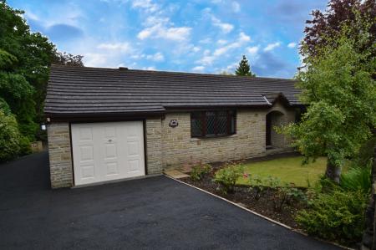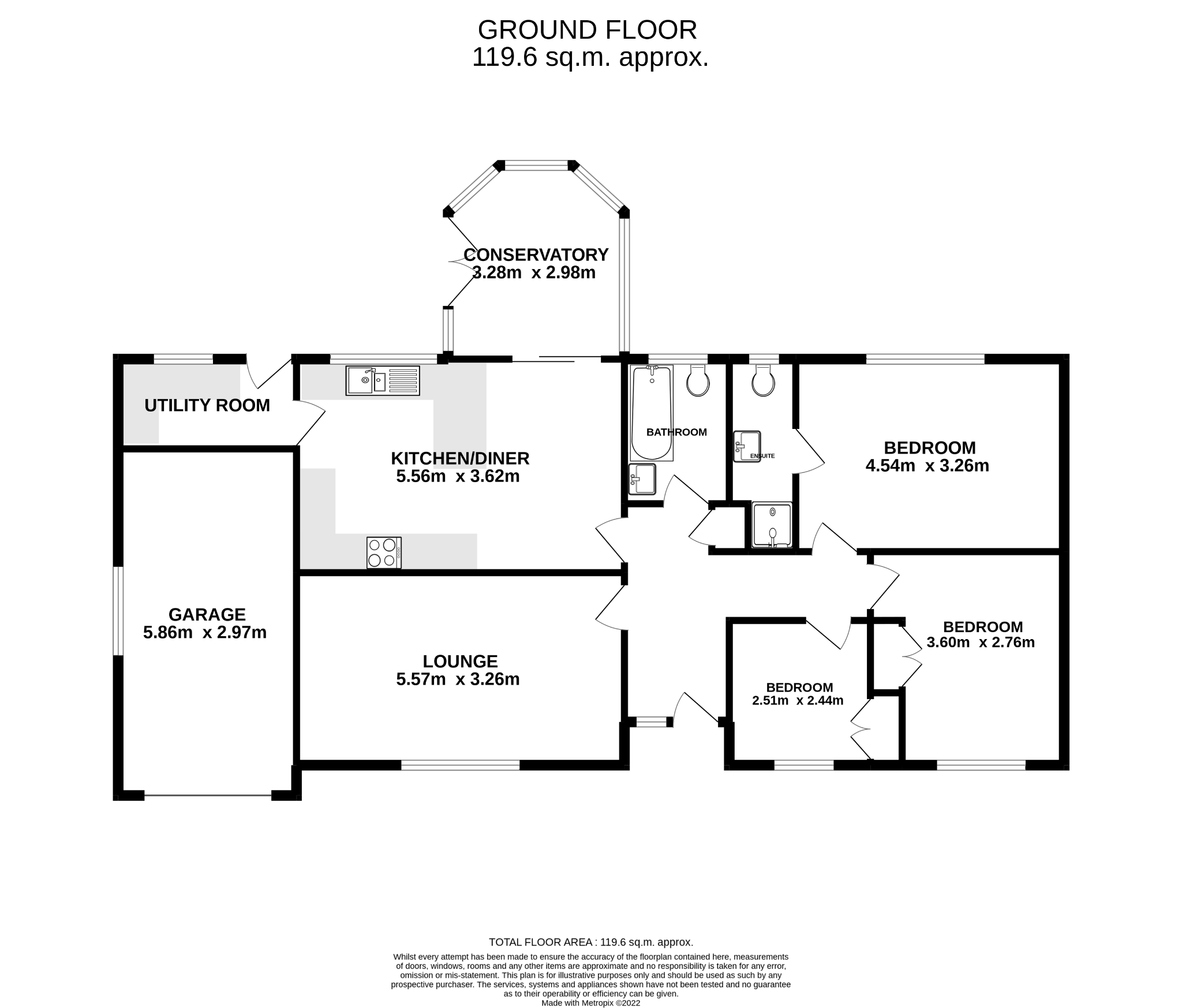- INDIVIDUAL ARCHITECT BE-SPOKE STONE BUILT DETACHED BUNGALOW
- 3 BEDROOMS & 2 BATHROOM FACILITIES
- LARGE LOUNGE
- OPEN PLAN DINING ROOM
- REAR CONSERVATORY
- FRONT & REAR GARDENS
- PLENTY OF DRIVE PARKING WITH A GARAGE
- CLOSE TO ALL THE LOCAL SHOPS AND SCHOOLS
- WILL APPEAL TO FAMILIES OR MAY BE A RETIRED COUPLE
- NO CHAIN SALE
3 Bedroom Detached Bungalow for sale in Thackley
INDIVIDUAL ARCHITECT DESIGNED BE-SPOKE STONE BUILT 3 BEDROOM DETACHED BUNGALOW * CLOSE TO ALL THE VILLAGE AMENITIES * PLENTY OF DRIVE PARKING PLUS A GARAGE * SPACIOUS ACCOMMODATION * REAR CONSERVATORY & LARGE LOUNGE * OPEN PLAN KITCHEN DINING ROOM * 2 BATHROOM FACILITIES * GCH AND WORCESTER BOSCH CONDENSING BOILER * DOUBLE GLAZED WINDOWS THROUGHOUT * ALARMED * WILL APPEAL TO FAMILIES OR POSSIBLY A RETIRED COUPLE * MUST BE VIEWED TO APPRECIATE * NO CHAIN *
Here we have an individual architect designed be-spoke stone built detached bungalow, comprising of an inner L shaped hallway, spacious lounge, open plan fitted kitchen dining room, utility room, rear wood grain Upvc dg conservatory, storage cupboard, 3 bedrooms, the master has an en-suite shower facility. The property benefits from an alarm, gch with Worcester Bosch condensing boiler, part Upvc dg and hardwood dg leaded windows, front & rear private gardens, plenty of driveway parking plus a garage. The property will appeal to a family or possbily a retired couple, as the property is close to all the local shops and amenities and village schools. There is a thriving village community with bars and restaurants, plus a village cricket team and football team. Offered for sale with NO CHAIN.
Entrance: Front Upvc wood grain door into the inner L shaped hallway, coving, storage cupboard, radiator, thermostat control.
Lounge: 5.57m x 3.26m (18'2 x 10'6). Diamond leaded hardwood double glazed bay window to front, Adam style fireplace surround with a marble back and hearth plus a coal effect gas fire, double radiator, coving.
Open Plan Kitchen Dining Room: 5.54m x 3.61m (18'1 x 11'8). In the dining area it is carpeted, double radiator, space for a table and chairs, sliding patio doors. In the kitchen area are a range of wall & base units in oak, work tops with tiling above, extractor over a 4 ring gas hob, built in electric cooker, space for a tall boy fridge freezer, stainless steel 1.5 sink, rear wood grain Upvc dg window, laminate floor in plank oak effect.
Utility Room: 3.00m x 1.53m (9'8 x 5'0). Rear Upvc wood grain entrance door and Upvc dg window, work top, plumbed for an auto-washer, radiator, Worcester Bosch condensing boiler, consumer unit.
Upvc dg conservatory: 3.55m x 3.12m (11'6 x 10'2). Sliding patio doors access from the dining area, ceiling light fan unit, radiator, French doors, coloured leaded panes.
Bedroom 1: 4.54m x 3.27m (14'8 x 10'7). Upvc dg wood grain window to rear, radiator, extensive fitted furniture.
En-Suite: 3.33m x 1.13m (10'9 x 3'7). Wash basin set on a high gloss vanity unit, wc in white, fully tiled shower cubicle with a chrome thermostat controlled shower unit, part tiled, electric shaving point, frosted wood grain Upvc dg window, extractor, heated chrome towel rail.
Bedroom 2: 3.58m x 2.75m (11'7 x 9'0). Hardwood dg leaded window to front, radiator, fitted robe.
Bedroom 3: 2.50m x 2.44m (8'3 x 8'0). Fitted robes, radiator, plank effect laminate floor in oak, hardwood dg leaded window to front.
Bathroom: 2.43m x 1.77m (7'9 x 5'8). Three piece suite in white with a brass telephone mixer tap, wash basin set on a vanity unit, extractor, part tiled to the walls, radiator, laminate floor, frosted Upvc dg window.
Externally: To the front is walling, wrought iron gates onto a large tarmac driveway, garage with an up and over door, light & power, front lawned garden with borders. To the rear is a lawned garden with established borders and a flagged patio, flagged pathways to both elevations.
Property Reference 0015147
Important Information
- This is a Shared Ownership Property
- This is a Freehold property.
Property Ref: 57897_0015147
Similar Properties
3 Bedroom Detached House | £335,000
VERY TASTEFULLY PRESENTED 3 BEDROOM DETACHED * VERY MUCH SOUGHT AFTER PART OF THACKLEY * RECENTLY REVAMPED MODERN OPEN P...
4 Bedroom Detached House | £335,000
HERE WE A HAVE AN INDIVIDUAL DESIGNED PROPER STONE BUILT 4 BEDROOM DETACHED PROPERTY * SITUATED IN A SEMI-RURAL LOCATION...
6 Bedroom Semi-Detached House | £325,000
RARE TO MARKET 6 BEDROOM SUBSTANTIAL SEMI-DETACHED OVER 3 FLOORS * RENOWNED LOCAL BUILDERS THOMAS OBANK PERIOD 1907 EDWA...
2 Bedroom Semi-Detached Bungalow | £339,950
IF YOU ARE LOOKING FOR THE BUNGALOW OF YOUR DREAMS THEN THIS IS THE ONE FOR YOU * THE PROPERTY HAS BEEN TOTALLY RE-MODEL...
3 Bedroom Detached Bungalow | £345,000
VERY RARE TO MARKET IS THIS INDIVIDUALLY ARCHITECT DESIGNED STONE BUILT DETACHED BUNGALOW * 3 BEDROOMS TWO WITH FITTED F...
4 Bedroom Detached House | £345,000
SUPERBLY PRESENTED 4 BEDROOM DETACHED SITUATED IN THIS HOT SPOT PART OF IDLE * 2 RECEPTION ROOMS * REAR UPVC DG CONSERVA...

Martin S Lonsdale (Bradford)
Thackley, Bradford, West Yorkshire, BD10 8JT
How much is your home worth?
Use our short form to request a valuation of your property.
Request a Valuation
