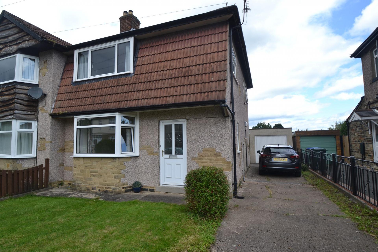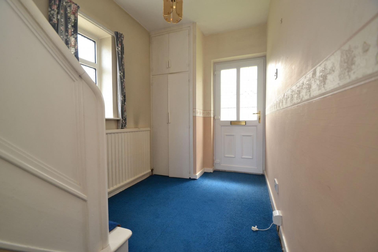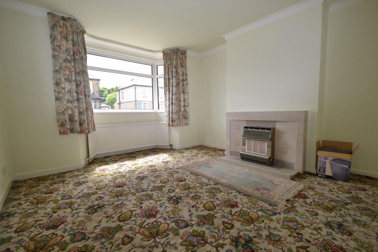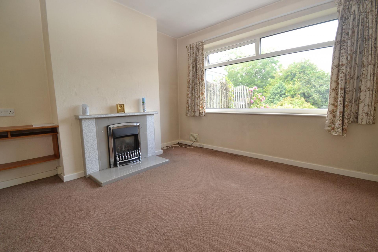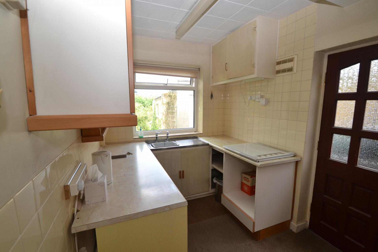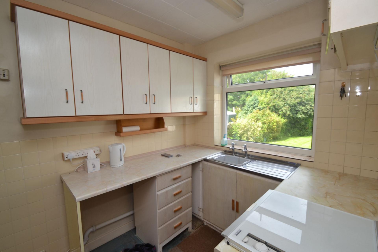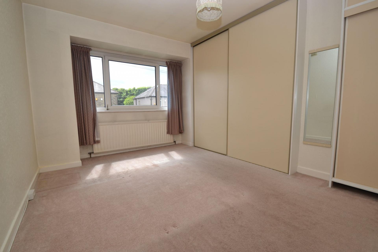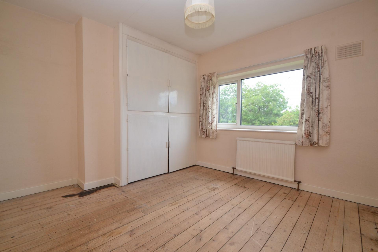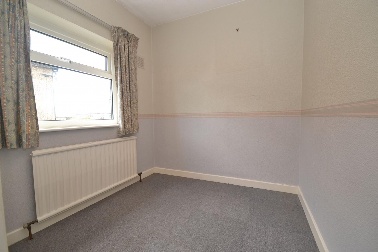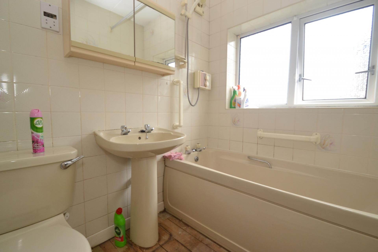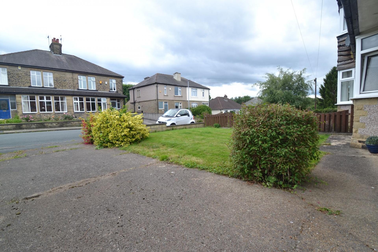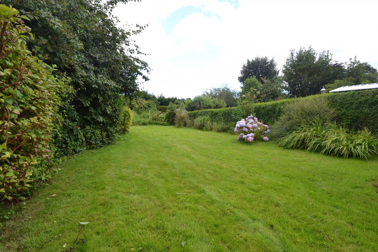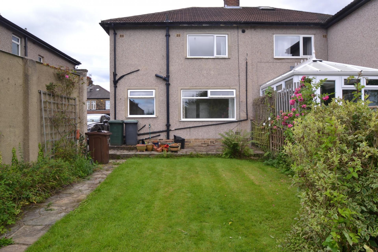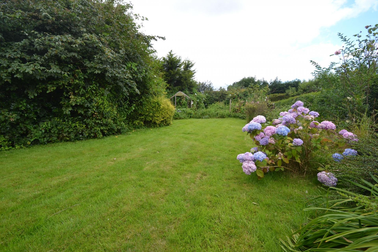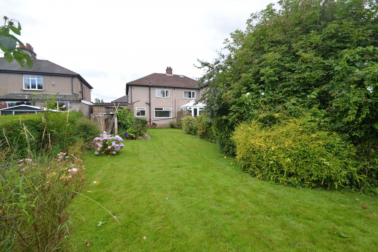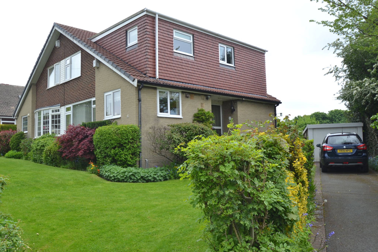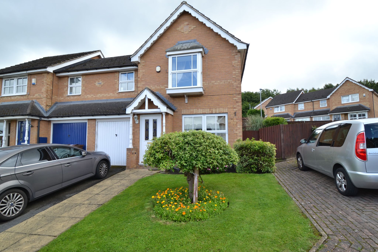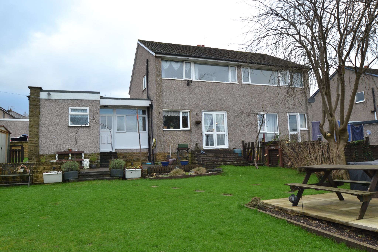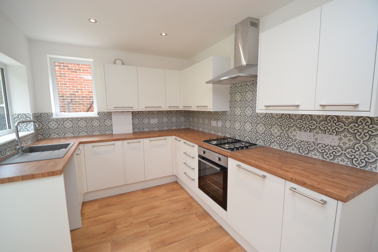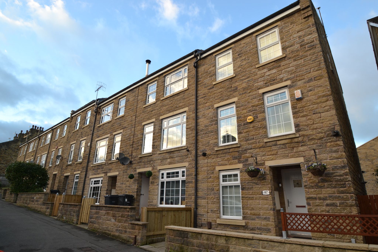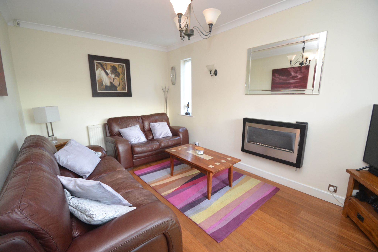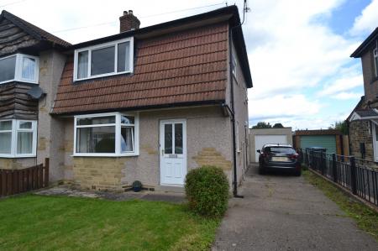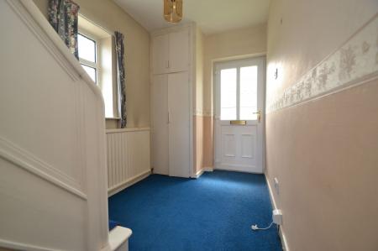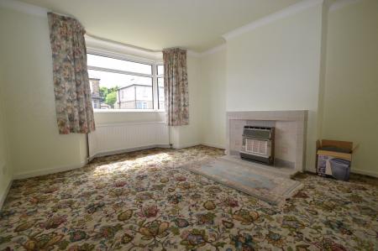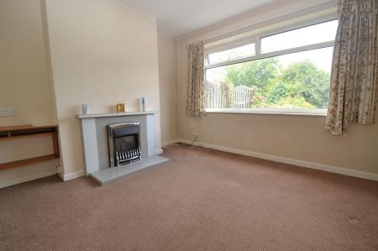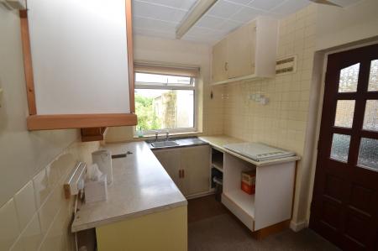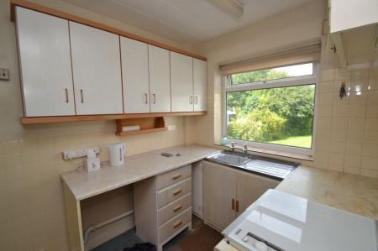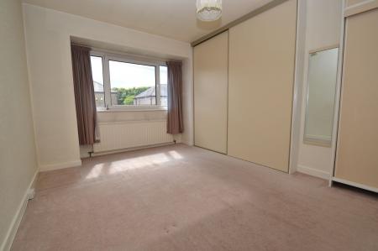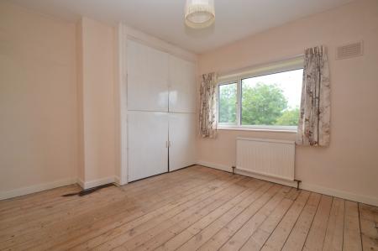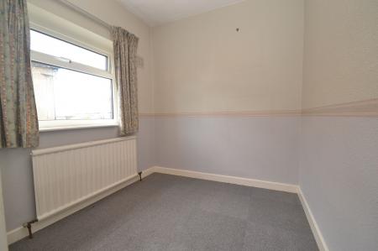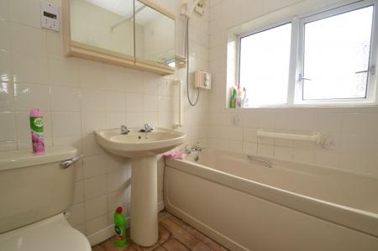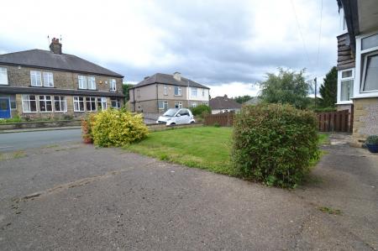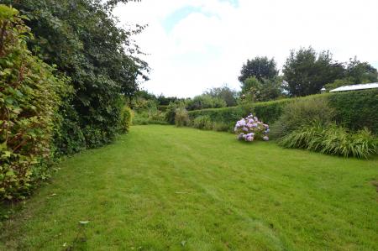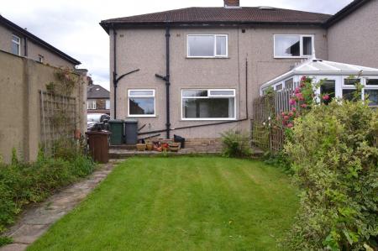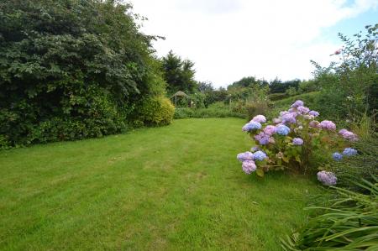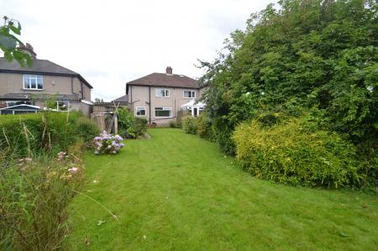- 3 BEDROOM SEMI-DETACHED
- HOT SPOT PART OF THACKLEY
- 2 RECEPTION ROOMS
- KITCHEN
- BATHROOM
- UPVC DG WINDOWS AND GCH WITH A WORCESTER BOSCH CH BOILER
- FRONT & VERY LARGE REAR GARDEN
- DRIVEWAY AND DETACHED GARAGE
- OFFERS POTENTIAL TO EXTEND TO THE REAR
- NEEDS UPDATING
3 Bedroom Semi-Detached House for sale in Thackley
RARE TO MARKET ON THIS MUCH SOUGHT AVENUE IS THIS LATE 1950'S SEMI-DETACHED * SITUATED ON THIS PREMIER AVENUE IN THACKLEY REGARDED AS THE HOT SPOT LOCATION IN THACKLEY * CLOSE TO ALL THE VILLAGE AMENITIES * 3 BEDROOMS * 2 RECEPTION ROOMS * FRONT & VERY LARGE REAR GARDEN * DRIVE WAY FOR 3 CARS LEADS TO THE DETACHED GARAGE * THREE GOOD SCHOOLS SERVE THE VILLAGE * WOODLAND WALKS ARE 10 MINUTES AWAY * THE PROPERTY NEEDS UPDATING HOWEVER THE POTENTIAL IS ENORMOUS TO CREATE A LOVELY FAMILY HOME * NO CHAIN SALE *
Delighted to present for sale this three-bedroom semi-detached house, nestled comfortably on Park Avenue, Thackley. This property displays an array of potential and is priced reasonably at an asking price of �249,950.
The property is situated in the hot-spot part of Thackley, a sought-after, well-established residential neighbourhood known for its tranquil and serene environment. The house is spaciously spread over two floors, comfortably accommodating three versatile bedrooms and one bathroom. The charm of this house is complemented by two reception rooms, perfect for socialising and family gatherings.
The kitchen is functional and solid, waiting for creativity to bring it back to life. The bathroom comes complete with a fitted suite but would undoubtedly benefit from refurbishment. Proving its worth, the house is equipped with UPVC double glazed windows and gas central heating, ensured by a reliable Worcester Bosch CH Boiler.
As you approach the property, a decent-sized front garden welcomes you, leading onto a practical driveway adjacent to the house. To the rear, a remarkably large garden invites peaceful relaxation and barbecues on those sunny afternoons. Adding to its appeal, the property also boasts a detached garage, convenient for storage or potential transformation into a work or hobby space.
One distinctive attribute of this property is its potential for extension, especially towards the rear. With some investment, vision, and creativity, it could easily evolve into a magnificent, modern, family home of considerable worth.
Potential buyers should note that although the property requires some updates, it is offered at a competitive price and is presented chain-free, making it an exceptional purchase opportunity for first-time buyers, families or property developers alike.
Don't miss out on this captivating prospect of owning a property that boasts a considerable amount of potential in a sought-after location.
Entrance: Front Upvc door into the hallway, radiator, stairs, coats cupboard, side frosted Upvc dg window, thermostat control.
Bay Lounge: 3.71 x 3.70m (12'1 x 12'1). Upvc dg bay window to front with a radiator under, original tiled fireplace with a Cannon gas fire, glazed doors lead onto the:-
Dining Room: 3.46m x 3.32m (11'3 x 10'8). Upvc dg window to rear, radiator, original tiled fireplace with an enclosed living flame coal gas fire.
Kitchen: 3.31m x 2.15m (10'8 x 7'0). Range of wall & base units, work tops, tiling, Upvc dg window to rear, stainless steel sink, plumbed for an auto-washer, 4 ring gas hob, space for a cooker, side door, pantry cupboard.
Landing & Stairs: Side frosted Upvc dg window, access into the roof space.
Bedroom 1: 3.78m x 3.50m (12'4 x 11'4). Upvc dg window to front, radiator, full wall length sliding fitted wardrobes.
Bedroom 2: 3.50m x 3.35m (11'4 x 10'10). Upvc dg window to rear, radiator under, built in cupboard storage housing the Worcester Bosch central heating boiler.
Bedroom 3: 2.88m x 2.13m (9'4 x 6'10Upvc dg window to side, radiator under, built in cupboard.
Bathroom: Three piece suite, shower rail, electric shower unit over the bath, fully tiled, frosted Upvc dg window, radiator, electric shaving point.
Externally: Front low walling, lawned garden, drive for 3 cars, side access to built in storage, detached garage with an up and over door. The rear garden has a patio to the rear, large lawned garden all with mature borders.
Property Reference 0015338
Important Information
- This is a Shared Ownership Property
- This is a Freehold property.
Property Ref: 57897_0015338
Similar Properties
3 Bedroom Not Specified | £249,950
3 BEDROOM DORMER SEMI-DETACHED * 2 RECEPTIONS * 2 BATHROOMS * UPVC DG * GARDENS TO FRONT, SIDE & REAR * DETACHED GARAGE...
3 Bedroom End of Terrace House | £249,950
3 BEDROOM END ROWAN STYLE PROPERTY BUILT BY BRYANT HOMES * SITUATED ON THIS SOUGHT AFTER DEVELOPMENT * 2 RECEPTION ROOMS...
3 Bedroom Semi-Detached House | £249,950
3/4 BEDROOM EXTENDED SEMI-DETACHED * 3 RECEPTIONS OR 2 IF ONE IS USED AS A BEDROOM * DOWNSTAIRS MODERN SHOWER ROOM * OPE...
2 Bedroom Semi-Detached Bungalow | £249,995
IMMACULATELY PRESENTED 2 BED-SEMI-DETACHED BUNGALOW * ALL NEWLY REFURBISHED THROUGHOUT * NEW FIXTURES AND FITTINGS * NEW...
4 Bedroom End of Terrace House | Offers in region of £249,995
IMMACULATE EXAMPLE OF THIS 4 BEDROOM AND 3 BATHROOM END TERRACE PROPERTY * SUPERB FITTED KITCHEN * OFFERS WALK IN ACCOMM...
3 Bedroom Semi-Detached House | £249,995
REDUCED BY �10K * Occupying this pleasant corner plot at the head of this popular cul-de-sac, is this stunni...

Martin S Lonsdale (Bradford)
Thackley, Bradford, West Yorkshire, BD10 8JT
How much is your home worth?
Use our short form to request a valuation of your property.
Request a Valuation
