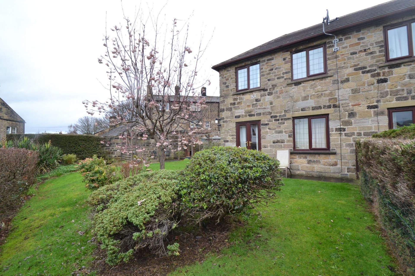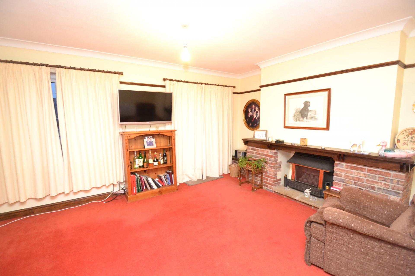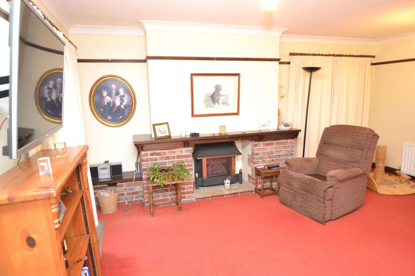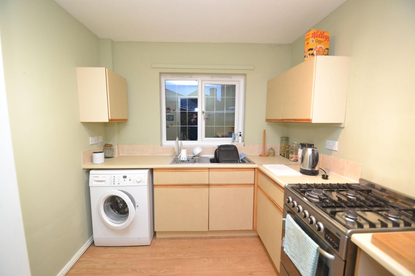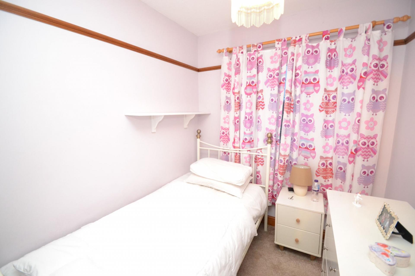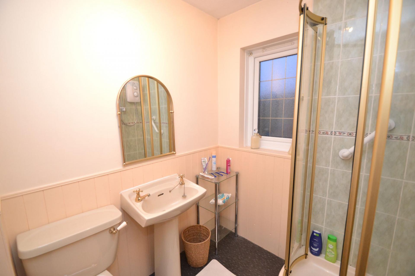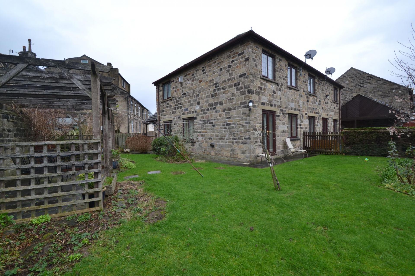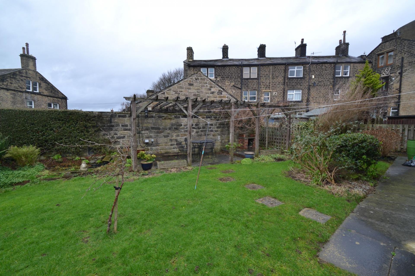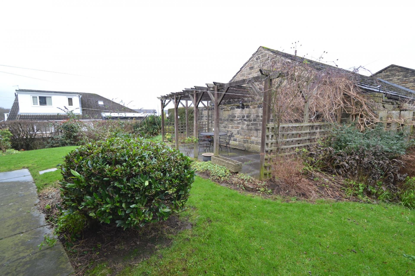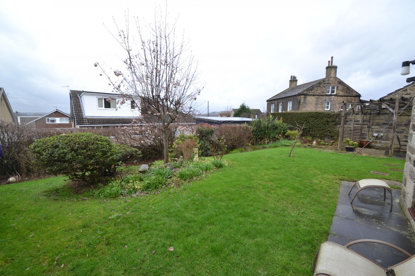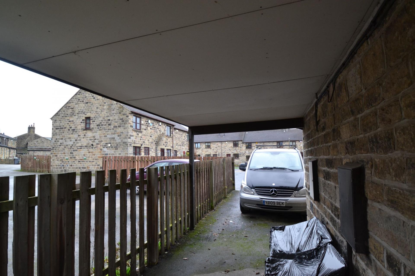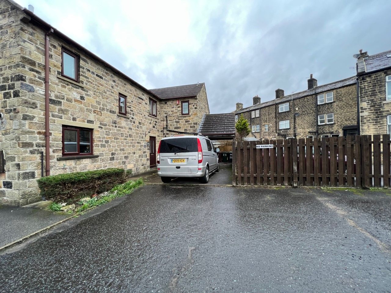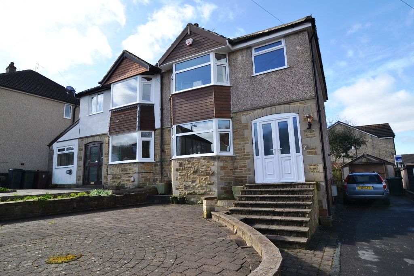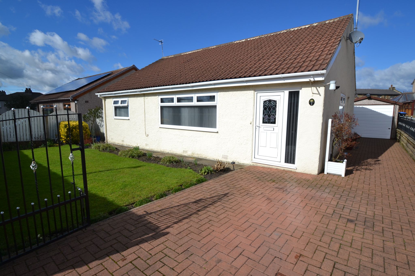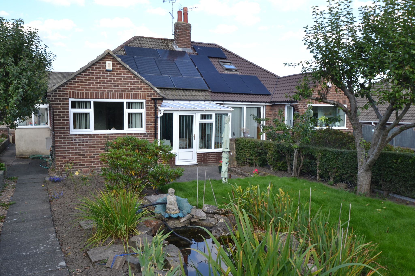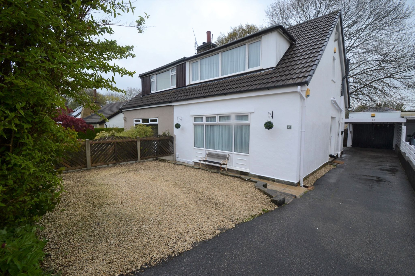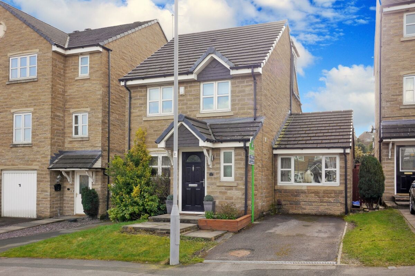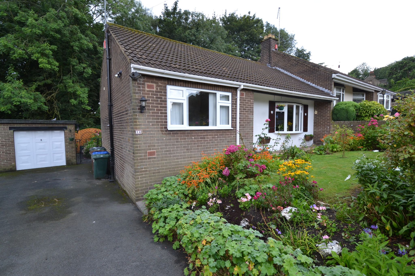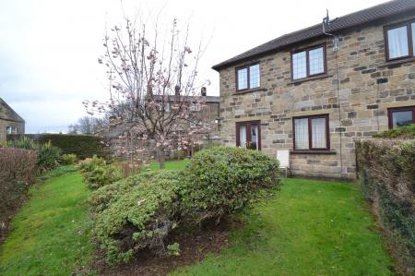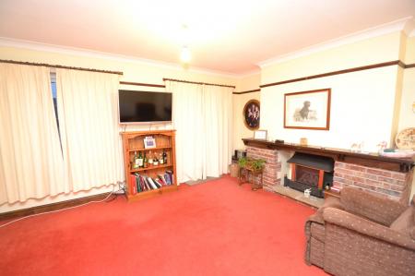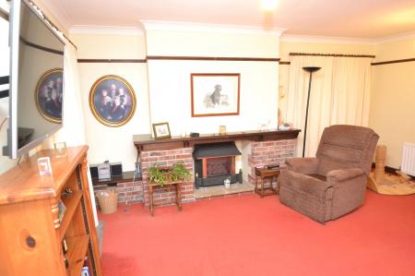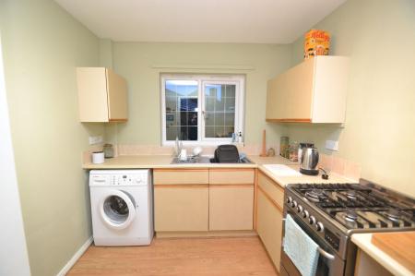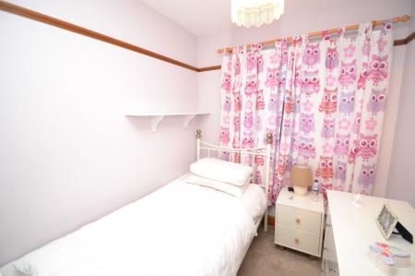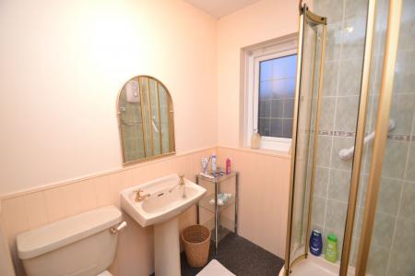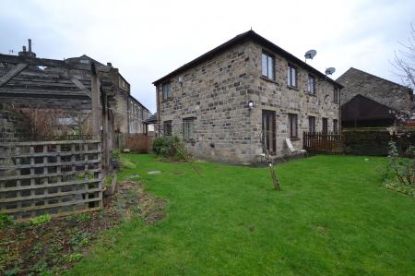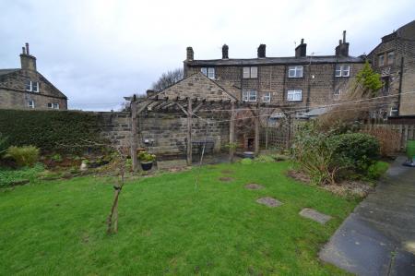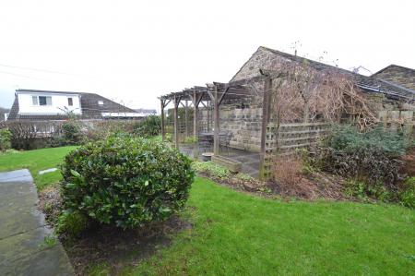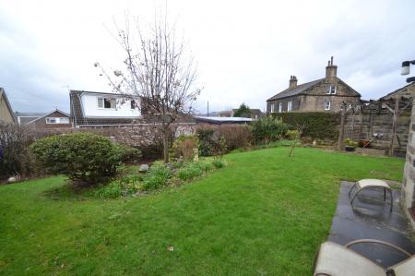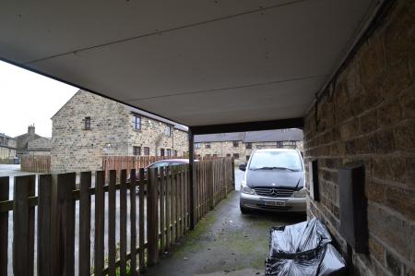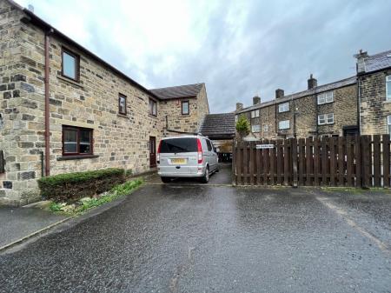- 3 BEDROOM STONE SEMI-DETACHED
- ATTRACTIVE CUL-DE-SAC LOCATION
- HEART OF THE VILLAGE LOCATION
- GCH WITH A CONDENSING BOILER
- ALARMED AND UPVC DG WINDOWS
- GOOD SIZE ENCLOSED REAR GARDEN
- DRIVE WITH CAR PORT TO THE SIDE
- NO CHAIN SALE
3 Bedroom Semi-Detached House for sale in Thackley
3 BEDROOM PROPER STONE BUILT SEMI-DETACHED * ATTRACTIVE CUL-DE-SAC LOCATION * GCH WITH A CONDENSING BOILER * ALARMED AND UPVC DG WINDOWS * GOOD SIZE REAR ENCLOSED FAMILY GARDEN * SIDE DRIVE WITH A CAR PORT * SET IN THE HEART OF THE VILLAGE CLOSE TO ALL THE LOCAL AMENITIES * CANAL AND WOOD LAND WALKS CLOSE BY * LOCAL FOOTBALL AND CRICKET TEAMS CLOSE BY * SUPERB COMMUNITY VILLAGE ATMOSPHERE * IDEAL YOUNG FAMILY HOME * NO CHAIN *
Here we have a genuine stone built property from the old mill, 3 bedroom semi-detached situated in this attractive cul-de-sac. Comprising, hall, lounge dining room with Upvc dg French doors, fitted kitchen, upstairs are 3 bedrooms, shower room, loft access, airing cupboard. Externally side drive with a car port, gated access onto the rear enclosed family garden, lawned and patios with a pergola sitting out area. Close to all the local village amenities, schools and bus links plus railway station at Apperley Bridge for Leeds. An ideal young family home. Being sold with NO UPWARD CHAIN.
The property is being sold 100% Freehold, however, the exisiting owners have 50% shared ownership with Places for People, and this can be purchased on this method. We are told the rent is approximately �310.00 pcm with owenership at 50%. (Further details to follow).
Entrance: Front Upvc door into the hallway, laminate floor, stairs, radiator, alarm panel.
Kitchen: 2.79m x 2.45m (9'1 x 8'0). Range of wall & base units, work tops, stainless steel sink, housing for a cooker, plumbed for an auto-washer, space for a fridge, radiator, Upvc dg leaded window to side.
Lounge Dining Room: 5.07m x 4.73m (16'6 x 15'5). Brick feature fireplace, Upvc dg leaded windows to side & rear, Upvc dg French doors to rear, two radiators, understairs storage cupboard.
Landing & Stairs: Loft access, airing cupboard houses the condensing combi-boiler.
Bedroom 1: 3.53m x 2.55m (11'5 x 8'3). Upvc dg leaded window to side, radiator.
Bedroom 2: 4.01m x 2.58m (13'1 x 8'4). Upvc dg leaded window to rear, radiator.
Bedroom 3: 2.45m x 2.03m (8'0 x 6'6). Upvc dg leaded window to rear, radiator.
Shower Room: 2.07m x 1.72m (6'7 x 5'6). Wrap around shower cubicle fully tiled with a Mira Jump electric shower unit, wash basin and wc, leaded frosted Upvc dg window to side, radiator.
Externally: To the front is a flagged path, side drive with car port, gated access onto the rear lawned and patio garden with well stocked borders, pergola alfresco patio sitting area.
Property Reference 0015185
Important Information
- This is a Shared Ownership Property
- This is a Freehold property.
Property Ref: 57897_0015185
Similar Properties
3 Bedroom Semi-Detached House | £209,950
GOOD SIZE BAY SEMI-DETACHED SITUATED IN THIS MUCH SOUGHT AFTER PART OF THACKLEY * CUL-DE-SAC POSITION * 2 RECEPTIONS * R...
2 Bedroom Detached Bungalow | £209,950
STUNNING DETACHED BUNGALOW * LOVELY SOUGHT AFTER LOCATION * 2 DOUBLE BEDROOMS * SUPERB OPEN PLAN FITTED KITCHEN DINING R...
2 Bedroom Semi-Detached Bungalow | £209,950
ROBINSON BUILT 2 BEDROOM SEMI-DETACHED BUNGALOW * GCH AND UPVC DG WINDOWS * ALARMED * LOFT ACCESS PART BOARDED * SOLAR P...
3 Bedroom Not Specified | £209,995
UNEXPECTEDLY BACK ON THE MARKET DUE TO A SALE HAVING FALLEN THROUGH * DON'T MISS OUT * MUCH SOUGHT AFTER CUL-DE-SAC LOCA...
4 Bedroom Detached House | £210,000
4 BEDROOM DETACHED WITH 2 RECEPTIONS AND 2 BATHROOM FACILITIES ON THREE LEVELS * MUCH IMPROVED BY THE PRESENT OWNERS * T...
2 Bedroom Semi-Detached Bungalow | £210,000
RARE TO MARKET IN THIS HOT SPOT LOCATION IS TO BE FOUND THIS TRUE SEMI-DETACHED BUNGALOW * 2 RECEPTIONS * REAR UPVC DG C...

Martin S Lonsdale (Bradford)
Thackley, Bradford, West Yorkshire, BD10 8JT
How much is your home worth?
Use our short form to request a valuation of your property.
Request a Valuation
