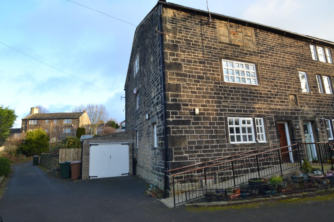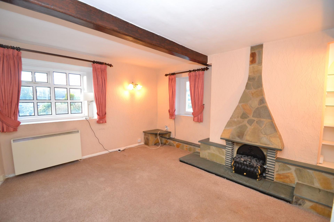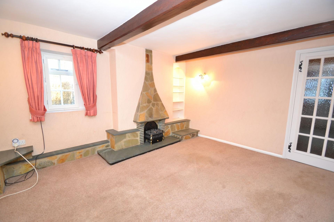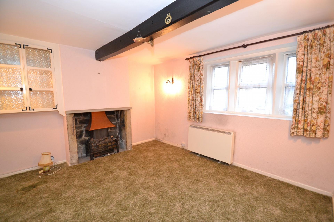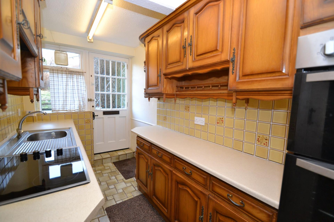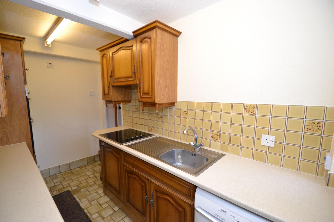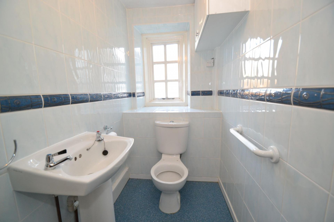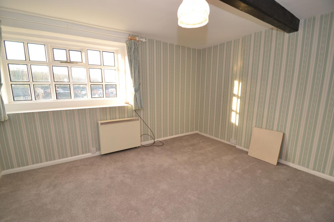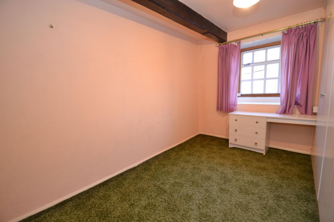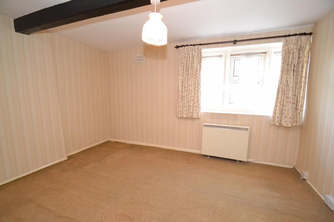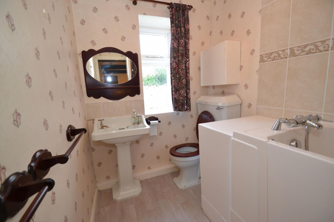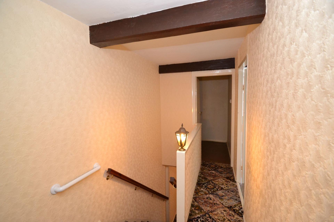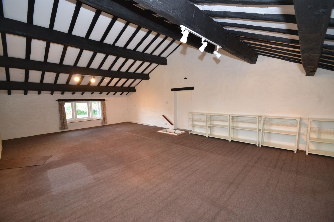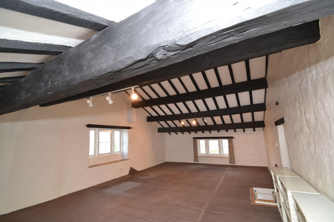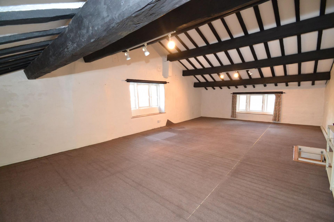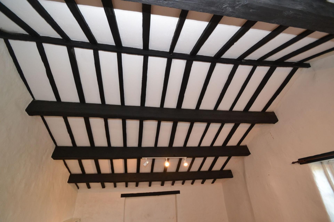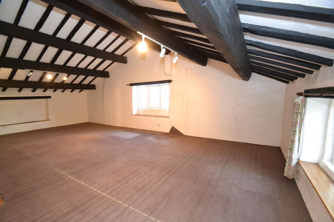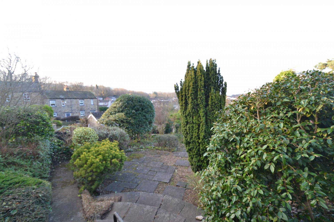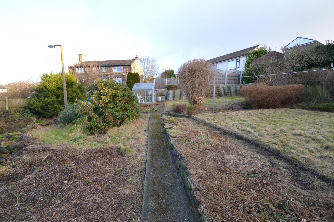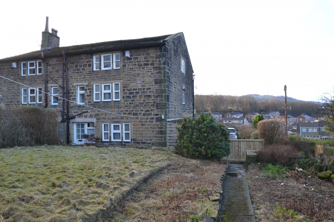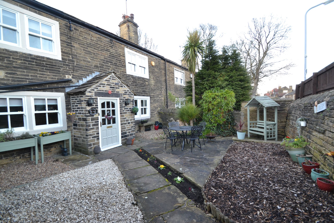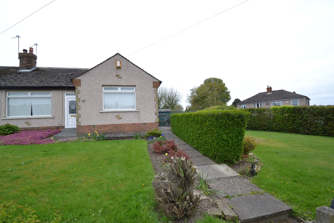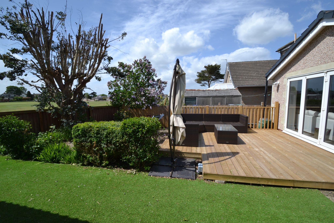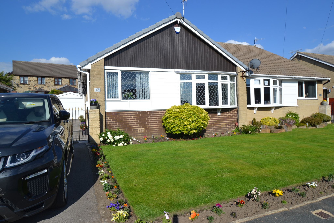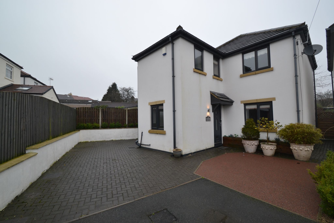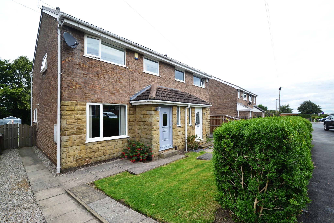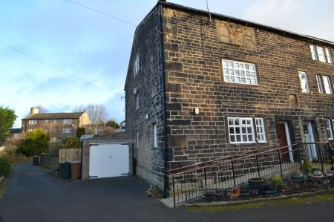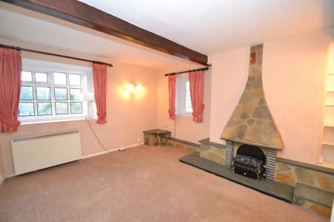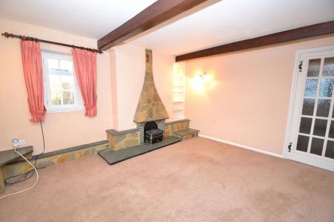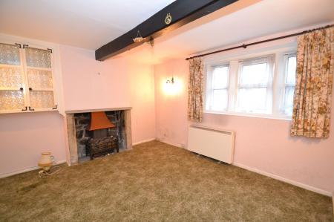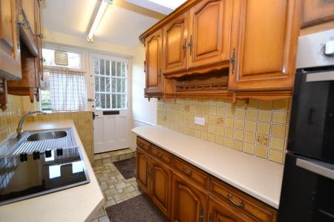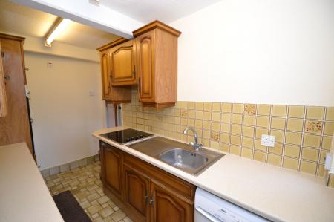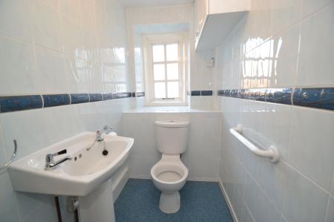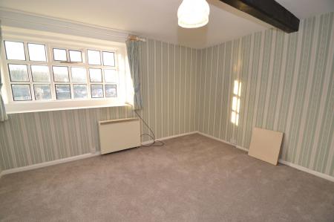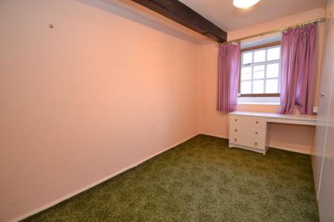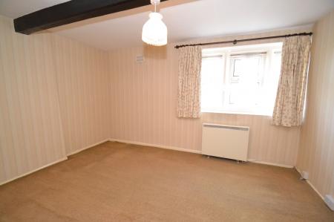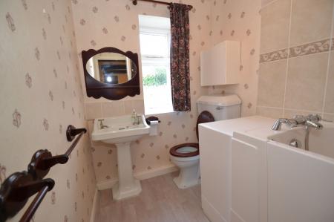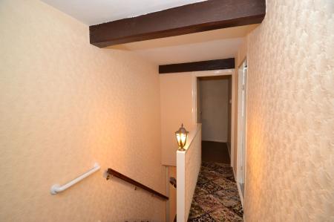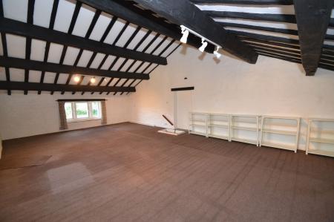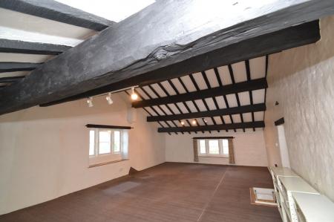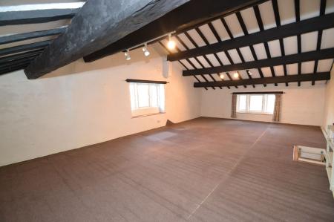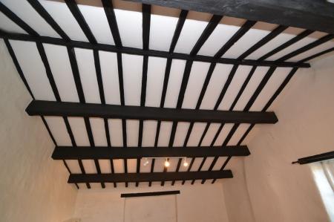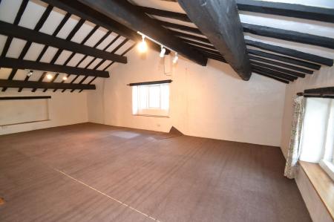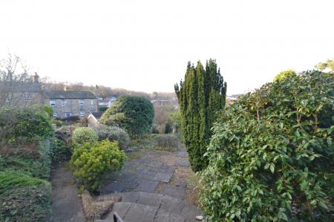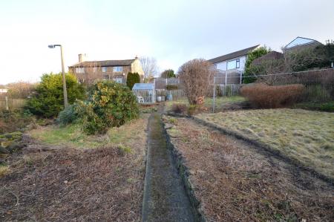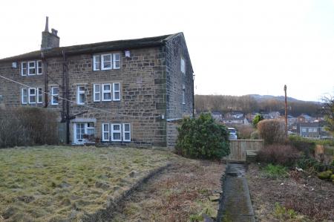- RARE TO MARKET
- THREE STOREY EX WEAVERS STONE SEMI-DETACHED BUILT 1791
- SITUATED IN THIS OLD HAMLET OF THACKLEY
- SPACIOUS ACCOMMODATION
- LARGE GARDENS
- DRIVE AND ATTACHED GARAGE
- ELECTRIC STORAGE HEATING & MAINLY WOOD DG
- NEEDS MODERNISATION
3 Bedroom Semi-Detached House for sale in Thackley
RARE TO MARKET IS THIS 1791 GRADE 11 LISTED EX' WEAVERS THREE STOREY SEMI-DETACHED SITUATED IN THIS OLD HISTORIC HAMLET OF THACKLEY VILLAGE * BACKWATER LOCATION * 3 BEDROOMS WITH THE TOP FLOOR HAVING A LARGE BEAMED OCCASIONAL ROOM BUT WITH POSSIBLE MULTI-USES * ELECTRIC STORAGE HEATING * WOOD DG WINDOWS * WHITE WASHED CELLAR AND COAL CELLAR * 2 RECEPTION ROOMS * DISABLED SHOWER BATHROOM IN WHITE * LOTS OF CHARACTER WITH STONE MULLION WINDOWS & BEAMS * DRIVE WITH ATTACHED GARAGE * LARGE GARDENS TO THE FRONT & REAR * LOCAL WOODLAND AND CANAL WALKS CLOSE BY * NEEDS SOME WORK WHICH IS REFLECTED IN THE PRICE * WE ARE INVITING OFFERS OVER �250,000 WITH NO CHAIN *
Here we have a piece of local history being an ex weavers three storey built 1791 semi-detached situated in this original hamlet of Thackley village, close to the old Thackley Workhouse. The property has been owned by the same family for a long time and is an opportunity for someone to modernise and create a superb home with the template that this offers. Affording commanding views down the Aire Valley with a large front & large rear garden, drive and an attached garage. The property comprises, ground floor entrance hallway, white washed cellar and coal cellar, lounge, dining room, cloaks, fitted kitchen, first floor, 3 bedrooms, bathroom suite in white which has a disabled shower bath, landing storage, second floor has a large occasional room or could be utilised as another functioning room with a regulated staircase, which originally would have been the weavers room for local residents and the occupiers. This room is splendid in affording extensive beams and windows positioned with views down the Aire Valley. We are offering this property to the open market at offers over �250,000 and we do not expect this to be on the market long. Close to woodland and canal walks plus the local village amenities. VIEWING ESSENTIAL. NO CHAIN.
Entrance: Period front door leads into the hallway, storage heater, exposed beams, stairs.
Cellar: 3.63m x 2.97m (11'11 x 9'9). White washed dry flagged storage cellar with door to the coal cellar.
Lounge: 4.24m x 3.66m (13'11 x 12'0). Wood dg multi-pane window to front, electric storage heater, wood window to side, slate fireplace feature, exposed beams and built in shelving.
Dining Room: 3.95m x 3.45m (13'0 x 11'4). Inglenook fireplace feature, electric heater, exposed beam, rear wood dg window.
Cloaks: Fully tiled, frosted dg window, wash basin and wc in white.
Kitchen: 3.95m x 1.78m (11'3 x 5'8). Galley style fitted kitchen in dark oak, work tops with tiling above, plumbed for an auto-washer, stainless steel sink, ceramic hob, built in double electric oven by Zanussi, rear part glazed door and window.
First Floor: Stairs to landing, storage cupboard with the airing tank.
Bedroom 1: 3.97m x 3.35m (13'0 x 11'0). Multi-pane dg wood window to front, storage heater, exposed beams, long distance views.
Bedroom 2: 4.01m x 2.63m (13'2 x 8'8). Side wood dg window, built in furniture, exposed beams.
Bedroom 3: 3.98m x 3.45m (13'1 x 11'4). Mullion style multi-pane dg wood windows, electric storage heater, exposed beams.
Bathroom: 2.47m x 1.66m (8'1 x 5'4). Disabled shower bath with with an electric shower unit, wash basin and wc in white, frosted window.
Storage/Study Room. 1.89 x 1.64m (6'2 x 5'3). No window.
Occasional Room: 9.61m x 5.70m (31'6 x 18'8). Drop down folding wood ladder for access, extensive range of beams, mullion style dg wood windows to rear, side mullion style dg wood windows affording extensive views down the Aire Valley.
Externally: Front access flagged ramp access and steps with railings, drive with attached single garage, front tiered well stocked garden, side area, large rear garden with a greenhouse.
Property Reference 0015106
Important Information
- This is a Shared Ownership Property
- This is a Freehold property.
Property Ref: 57897_0015106
Similar Properties
3 Bedroom Cottage | £250,000
SUPERBLY PRESENTED GRADE 11 LISTED 3 BEDROOM END COTTAGE * LOTS OF CHARACTER WITH EXPOSED STONE WALLS AND BEAMS * STONE...
3 Bedroom Semi-Detached Bungalow | £250,000
PLANNING PERMISSION APPROVED * 3 BEDROOM SEMI-DETACHED BUNGALOW SITUATED ON A CORNER PLOT WITH A LARGE SIDE GARDEN WITH...
3 Bedroom Semi-Detached House | £249,995
SUPERB EXTENDED 3 BEDROOM SEMI-DETACHED IN THIS HOT SPOT PART OF WROSE * THE GROUND FLOOR EXTENSION AFFORDS CONTEMPORARY...
4 Bedroom Semi-Detached House | £255,000
SUPERBLY PRESENTED 4 BEDROOM SEMI-DETACHED SET IN THE HEART OF THACKLEY VILLAGE * IMMACULATE THROUGHOUT WITH TOP QUALITY...
3 Bedroom Detached House | £259,995
3 BEDROOM DETACHED BUILT 6 YEARS AGO SET IN THIS SMALL ATTRACTIVE ENCLAVE CUL-DE-SAC ONE OF ONLY TWO PROPERTIES * PRESEN...
4 Bedroom Semi-Detached House | £259,995
4 BEDROOM SEMI-DETACHED IN THIS SOUGHT AFTER LOCATION * CENTRAL POSITION OF THE VILLAGE BEING IN CLOSE WALKING DISTANCE...

Martin S Lonsdale (Bradford)
Thackley, Bradford, West Yorkshire, BD10 8JT
How much is your home worth?
Use our short form to request a valuation of your property.
Request a Valuation
