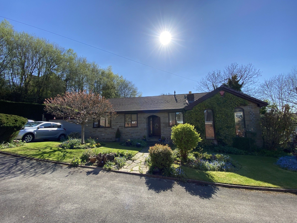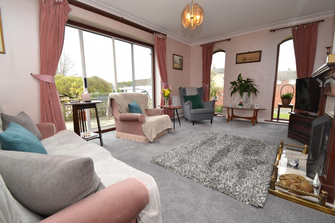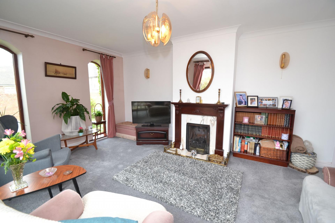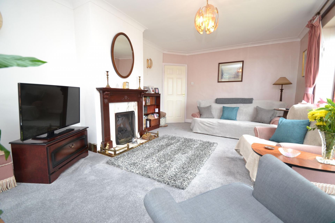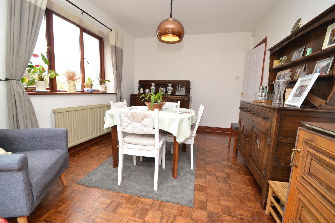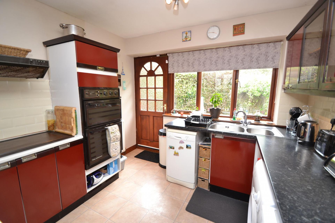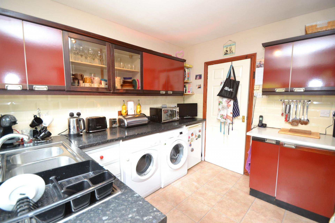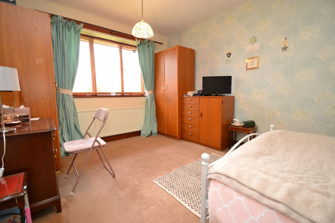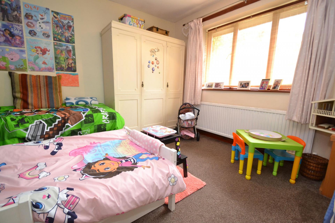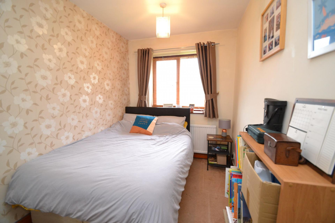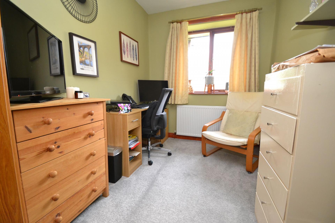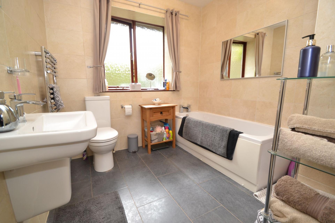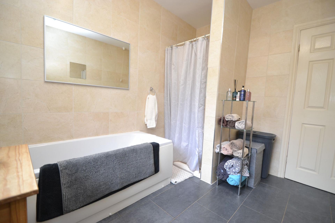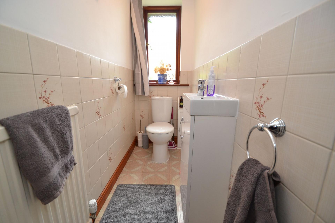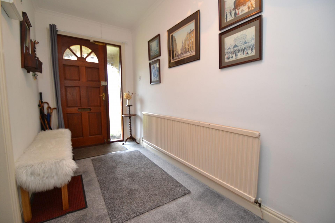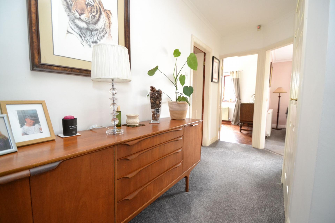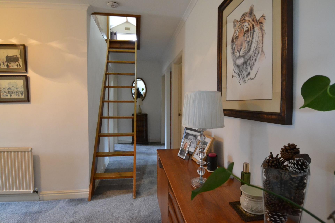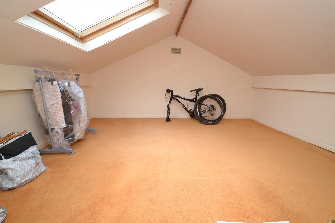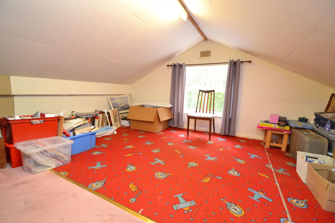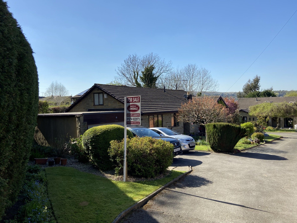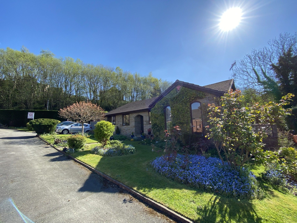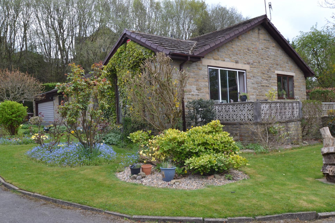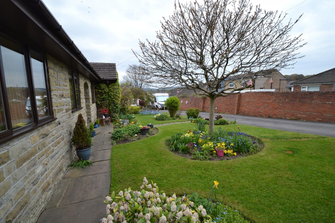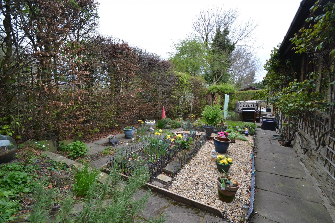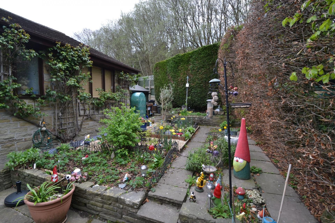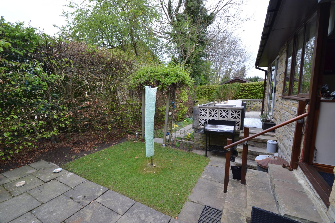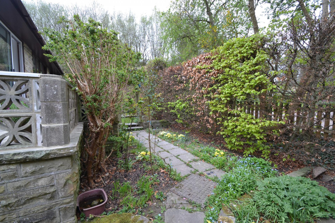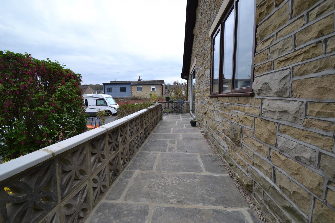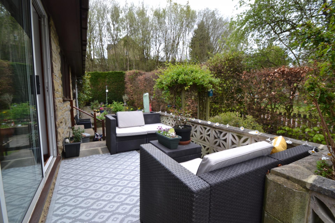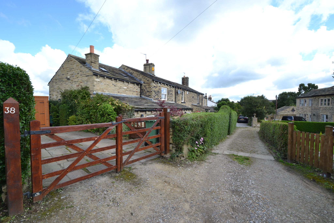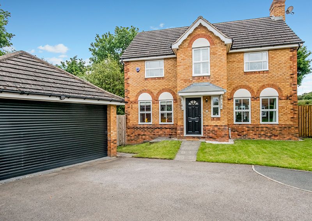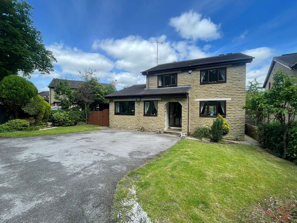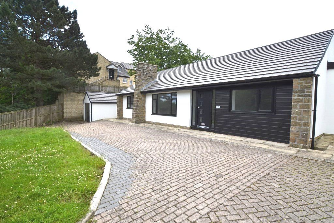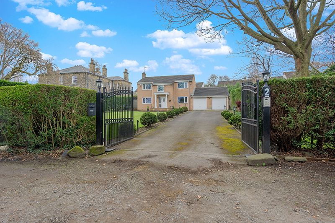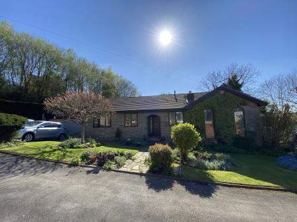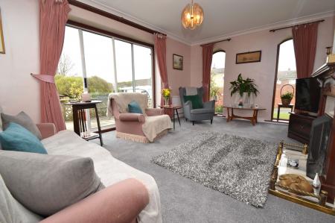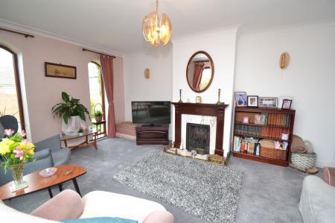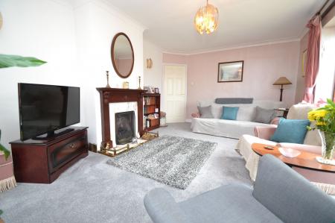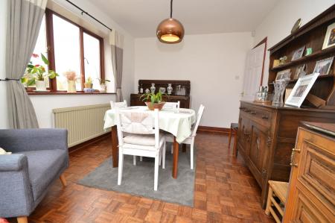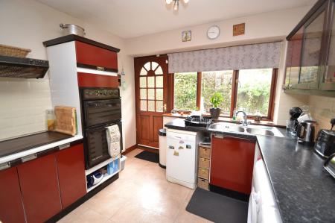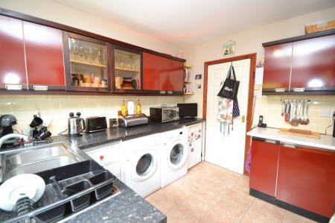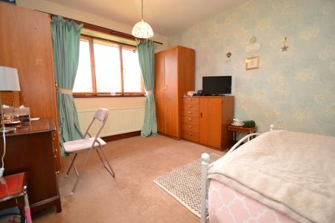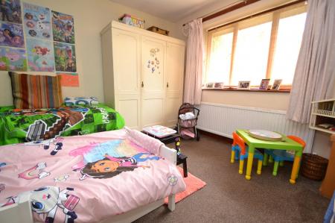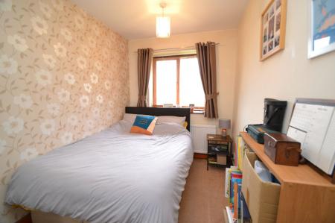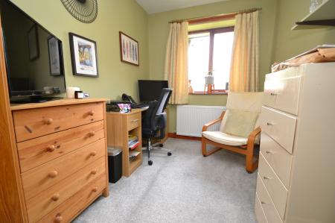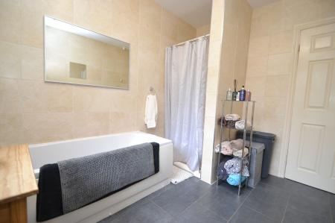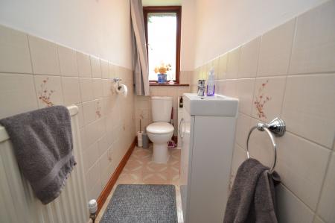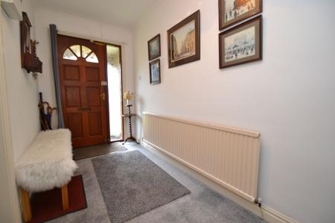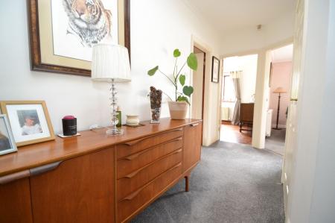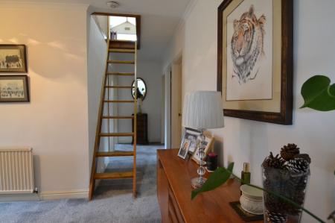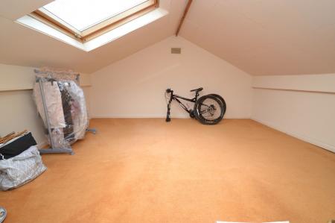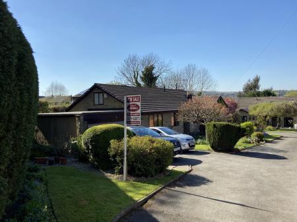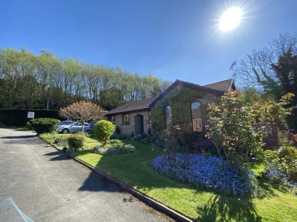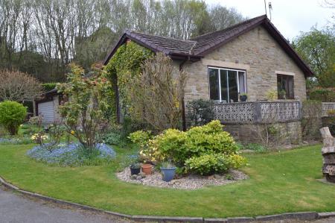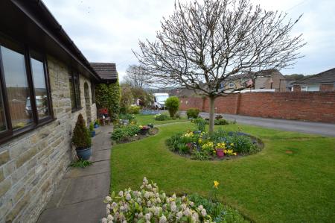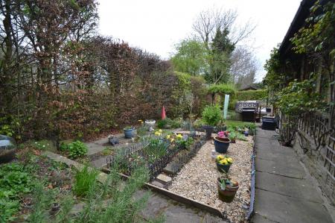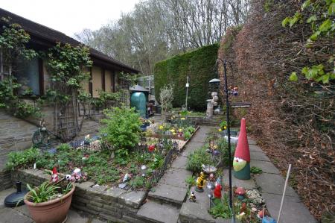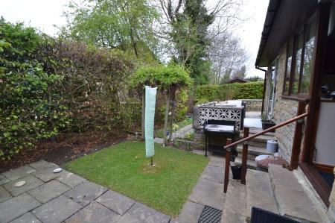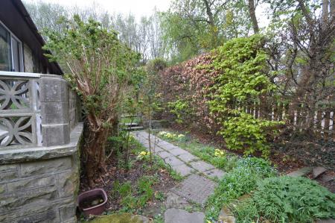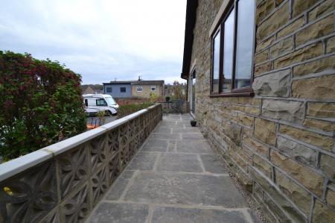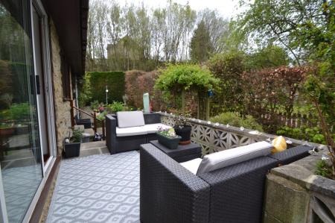- INDIVIDUALLY ARCHITECT DESIGNED 4 BEDROOM STONE DETACHED BUNGALOW
- SET IN A PRIVATE DRIVE OF TWO EXCLUSIVE PROPERTIES
- 2 RECEPTION ROOMS
- FITTED KITCHEN
- LARGE BATHROOM SUITE WITH A BATH AND SHOWER CUBICLE
- GCH AND A ZANUSSI CONDENSING COMBI-BOILER
- ALARMED AND TRADITIONAL HARDWOOD DG WINDOWS
- USEFUL LARGE ROOF SPACE OFFERING LOTS OF STORAGE AND THE POTENTIAL TO WORK FROM HOME OR A HOBBIES ROOM
- DRIVE WAY PARKING FOR 2 CARS WITH A DOUBLE ATTACHED GARAGE
- FRONT, SIDE & REAR GARDENS WITH A PATIO BALCONY
4 Bedroom Detached Bungalow for sale in Thackley
RARE TO MARKET IS THIS INDIVIDUALLY BE-SPOKE ARCHITECT DESIGNED 4 BEDROOM STONE DETACHED BUNGALOW BUILT BY A LOCAL REPUTABLE BUILDER * SET IN THIS EXCLUSIVE PRIVATE DRIVE OF JUST TWO PROPERTIES * OFFERING SPACIOUS FAMILY ACCOMMODATION WITH 2 RECEPTION ROOMS * FITTED KITCHEN * BATHROOM SUITE PLUS A SHOWER CUBICLE * SEPARATE WC * INNER L SHAPED HALLWAY OFFERS ACCESS TO A LARGE ROOF SPACE WHICH COULD BE USED AS A HOME WORK OFFICE OR HOBBIES ROOM * GCH WITH A ZANUSSI CONDENSING COMBI-BOILER * TRADITIONAL HARDWOOD DOUBLE GLAZED WINDOWS * ALARMED * FRONT, SIDE & REAR GARDENS * PATIO BALCONY * GARDEN SHED * ATTACHED DOUBLE GARAGE WITH A FRONT ELECTRIC DOOR * MUST BE VIEWED TO APPRECIATE THE SIZE *
Offered for sale at an asking price of �435,000, this impressive individually architect-designed detached stone bungalow occupies a quiet and secluded setting on the desirable Ballantyne Road in Thackley. This exceptional home is situated on a private drive shared by only one other property, delivering an exclusive and peaceful environment, while still offering easy access to local amenities and transport links.
The property is arranged on one convenient ground floor level and comprises four well-proportioned bedrooms, making it ideal for families, those looking to downsize or professionals working from home. There are two generously sized reception rooms that provide flexible living space for both formal and informal entertaining. The fitted kitchen offers a practical layout for daily use. A large family bathroom suite features both a bath and a separate shower cubicle, creating a luxurious space for relaxation.
This home benefits from gas central heating powered by a Zanussi condensing combination boiler, and is further enhanced by traditional hardwood double glazed windows throughout. The property is alarmed for added peace of mind, and boasts a spacious roof area, providing excellent storage or potential for use as a home office or hobbies room.
Externally, the property enjoys drive-way parking for two vehicles and an attached double garage, offering further secure parking and storage. The front, side and rear gardens are well maintained and include a delightful patio balcony, perfect for outdoor entertaining or peaceful enjoyment of the surroundings.
Ballantyne Road benefits from a semi-rural feel while being just moments from a range of local amenities. Nearby supermarkets, including a Morrisons and Aldi just over a mile away, offer convenient grocery shopping. Well-regarded primary and secondary schools can be found within easy reach, making this location highly suitable for families. Leisure facilities such as gyms, parks, healthcare facilities and GP surgeries are close by. Apperley Bridge and Shipley train stations are approximately 2 miles away, offering routes into Leeds, Bradford and further afield, while Leeds Bradford International Airport is around a 20-minute drive, ideal for frequent travellers.
This rare-to-market property combines unique architectural features, generous accommodation, and a prime setting, offering the perfect blend of comfort and privacy. Viewing is essential to fully appreciate the space, charm, and potential that this distinguished bungalow offers. (Floor plan and EPC to follow shortly).
Hallway: Front door into the L shaped inner hallway, alarm panel, radiator, useful cupboard which houses the Zanussi condensing combi-boiler.
Lounge: Mahogany fireplace surround with a marble back and hearth, living flame coal effect gas fire, two feature archway style windows to front, side patio doors, two radiators.
Dining Room: Window to side elevation, double radiator, parquet flooring, sliding patio doors lead out onto the patio balcony to the rear.
Kitchen: Range of wall & base units, work tops with tiling above, gas hob with a drop down cover, double electric oven, plumbed for a dishwasher, autowasher and dryer, space for a fridge, 1.5 stainless steel sink, entrance door and window to rear, radiator.
Bedroom 4: Hardwood dg window to front, radiator.
Bathroom: Bath with a chrome mixer tap, floating wash basin, heated chrome towel rail, fully tiled in stone effect, fully tiled shower cubicle with a chrome thermostatically controlled shower unit, frosted dg window.
Separate WC: Low flush wc in white, wash basin set on a high gloss vanity unit, frosted window, radiator.
Bedroom 3: Window to rear, radiator.
Bedroom 2: Window to front, radiator.
Bedroom 1: Window to front, radiator.
Wooden spaced steps: Leads to the large roof space, skylight dg window, single glazed wood window, under drawing storage, useful hobbies or home work office potential.
Externally: Low level lawned gardens, pathway, well stocked borders, side lawned garden area. Side attached double garage with an electric door, light & power, rear Upvc door access.
To the rear is a shed, easy to maintain level garden, steps up to the flagged balcony patio area which extends to the side elevation.
Property Reference 0015413
Important Information
- This is a Shared Ownership Property
- This is a Freehold property.
Property Ref: 57897_0015413
Similar Properties
3 Bedroom Cottage | £425,000
RE-OFFERED AT �425,000 * SUPERB EXTENDED LARGE PERIOD CIRCA 1850 COTTAGE * SET IN THIS TUCKED AWAY BACKWATER...
4 Bedroom Detached House | Offers Over £425,000
SUPERIOR 4 BEDROOM DETACHED KNOWN AS "THE RICHMOND" * LOTS OF IMPROVEMENTS INTERNALLY * UPGRADED EN-SUITE, CLOAKS WC AND...
4 Bedroom Detached House | £425,000
4 BEDROOM AND 3 BATHROOM EXECUTIVE DETACHED SITUATED ON THIS MUCH SOUGHT AFTER CUL-DE-SAC IN THACKLEY * THE PROPERTY HAS...
4 Bedroom Detached Bungalow | £445,000
IMMACULATE *** IMMACULATE *** IMMACULATE *** 4 DOUBLE BEDROOM FAMILY DETACHED BUNGALOW * QUIET BACK WATER LOCATION * TOT...
5 Bedroom Detached House | £449,950
SUPERIOR PRESENTED 5 BEDROOM DETACHED SITUATED ON THIS MUCH SOUGHT AFTER DEVELOPMENT * EXCLUSIVE FITTED KITCHEN DINING R...
Orchard Villa, The Drive, Bradford,
4 Bedroom Detached House | £449,950
SUBERB 4 BEDROOM TWIN COLUMN DETACHED WITH AN INTEGRAL DOUBLE GARAGE * 2 RECEPTIONS * 2 BATHROOMS * UTILITY ROOM * HOME...

Martin S Lonsdale (Bradford)
Thackley, Bradford, West Yorkshire, BD10 8JT
How much is your home worth?
Use our short form to request a valuation of your property.
Request a Valuation
