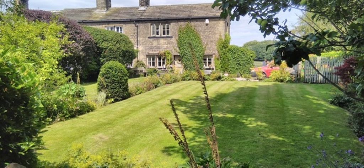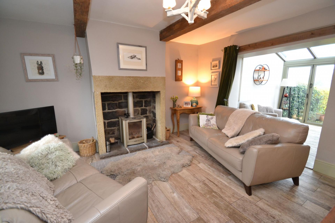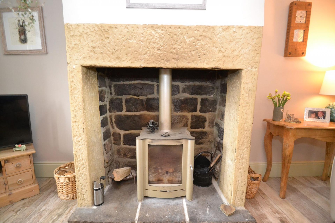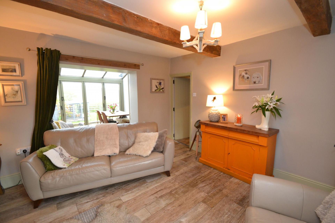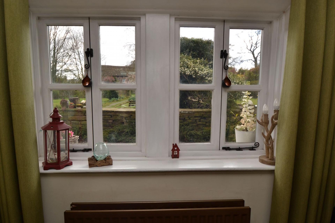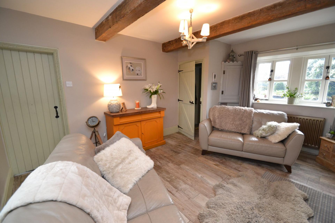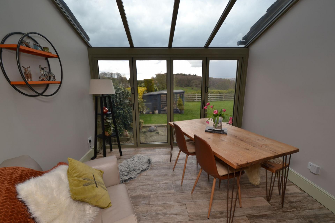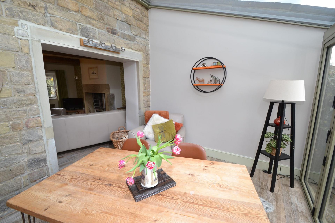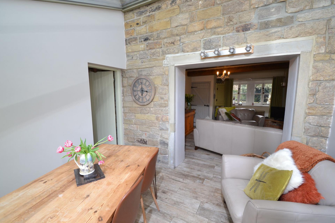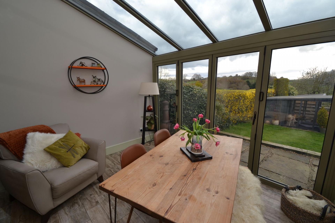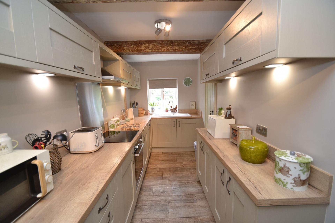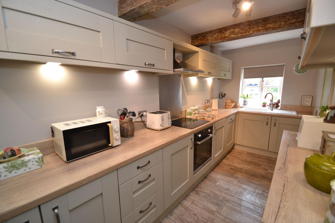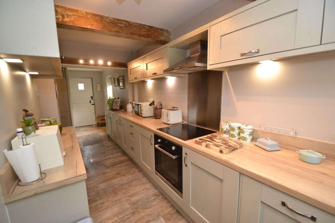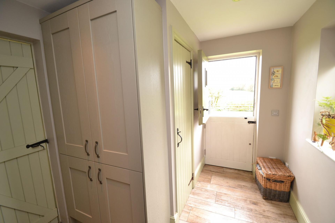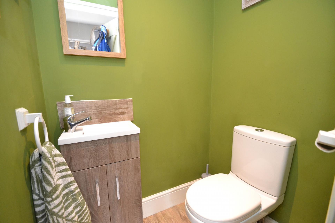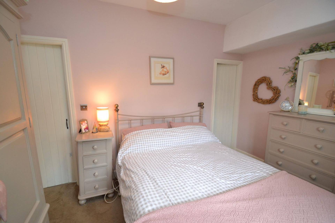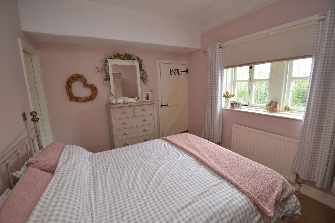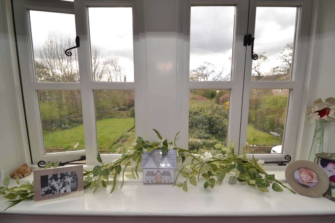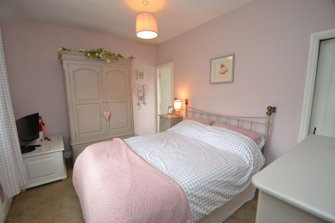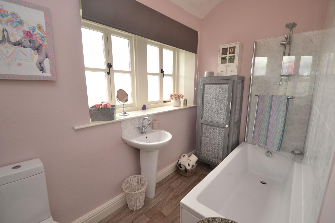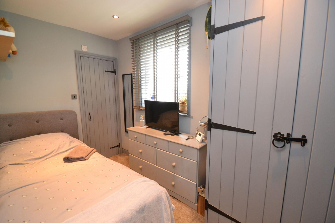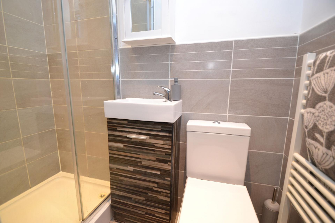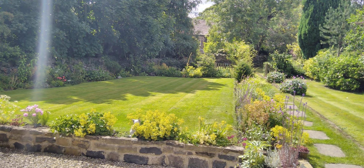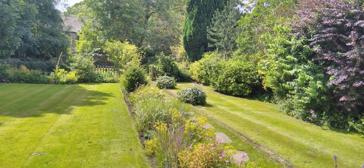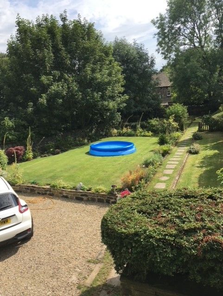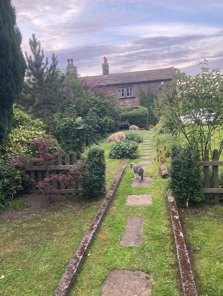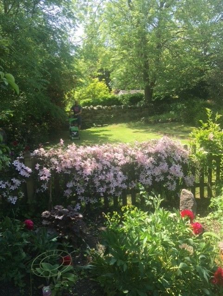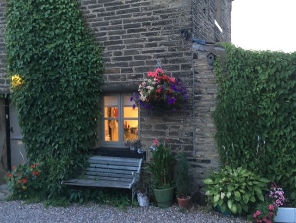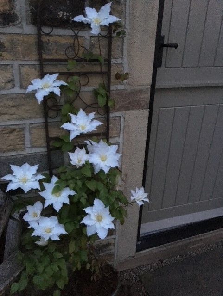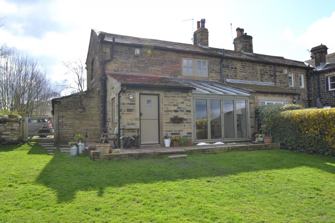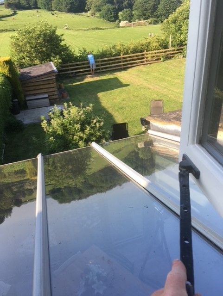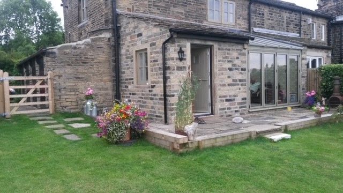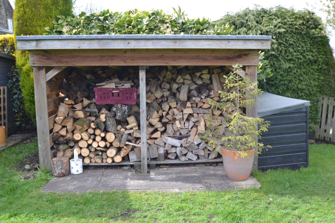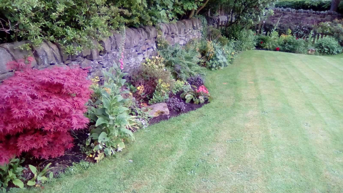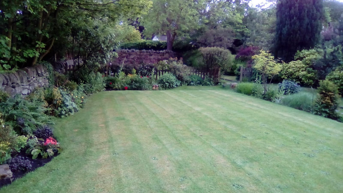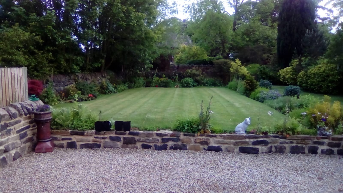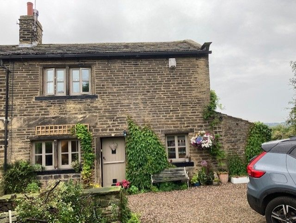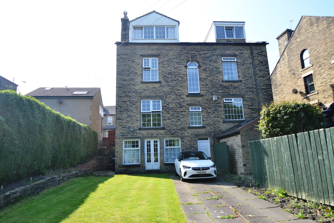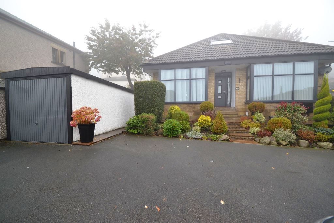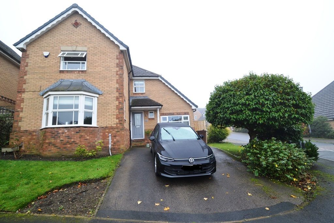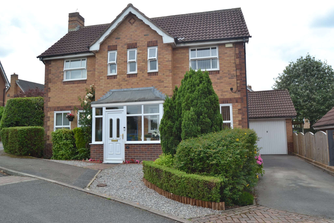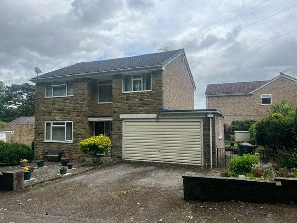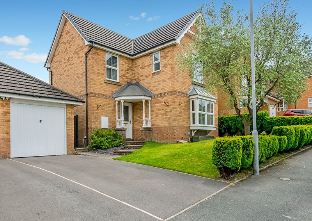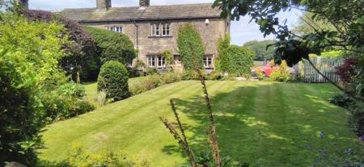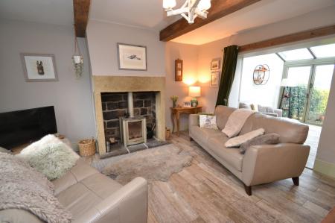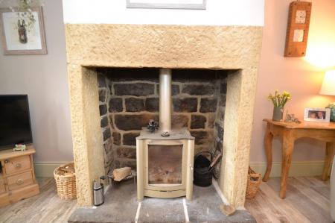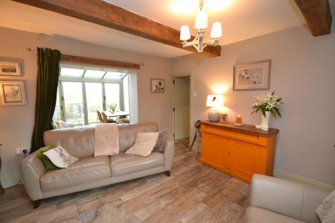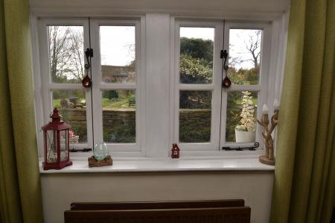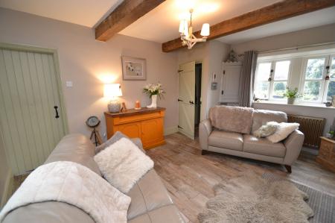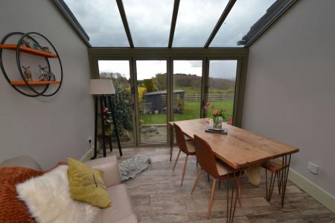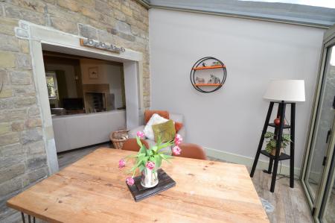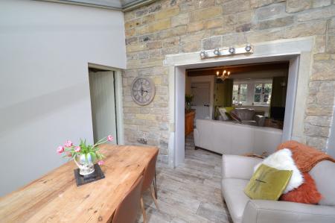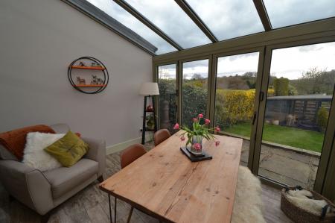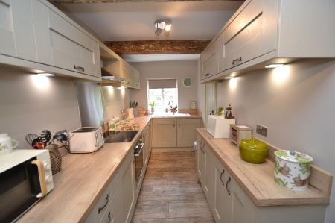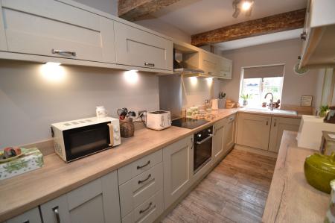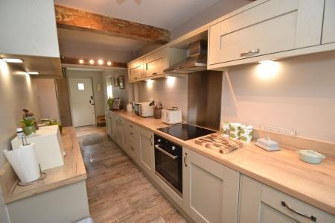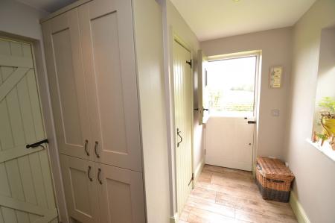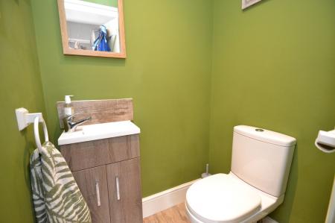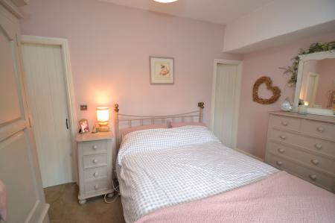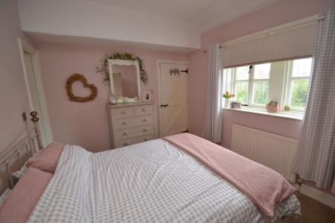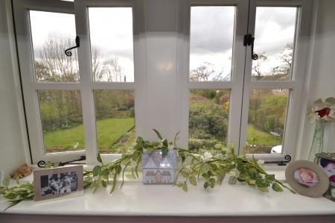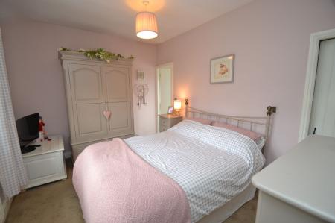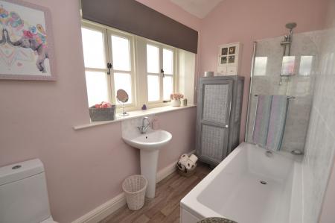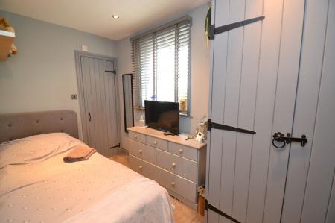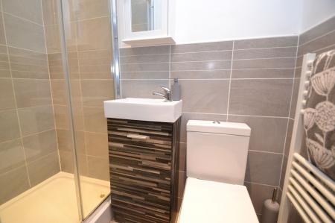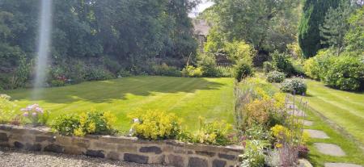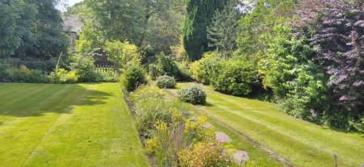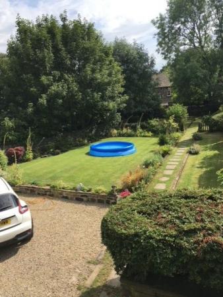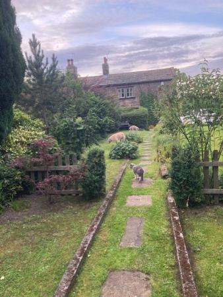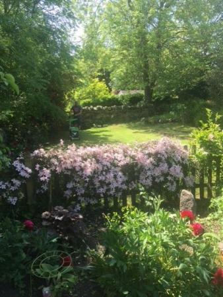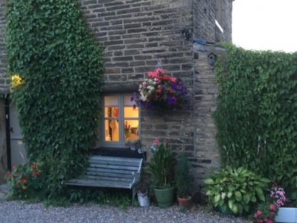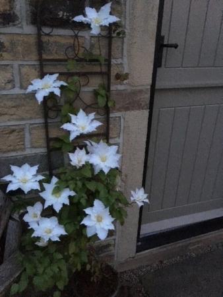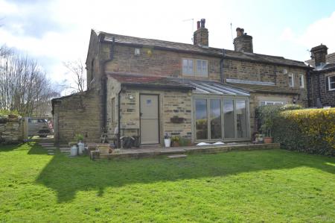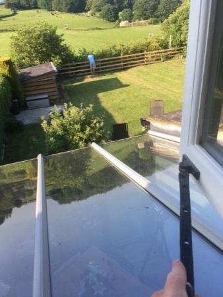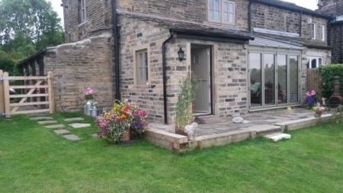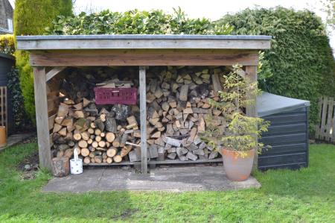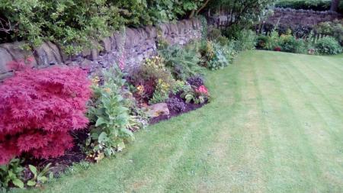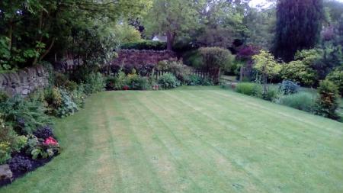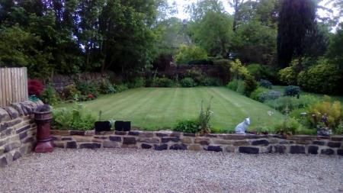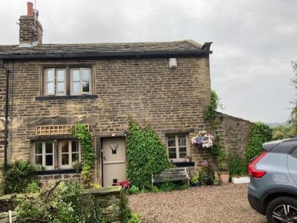- IMMACULATE DOUBLE FRONTED 2 BEDROOM EXTENDED END COTTAGE
- CIRCA 1800'S GRADE 11 LISTED
- ONE OF THE MOST SOUGHT AFTER LOCATIONS IN THACKLEY
- LARGE GARDENS WITH OPEN ASPECT TO BOTH
- PARKING FOR 3 CARS
- OUT BUILDING STORAGE PLUS LOG STORE
- 2 BEDROOMS AND 2 EN-SUITE BATHROOMS
- WOOD DOUBLE GLAZED WINDOWS
- TUCKED AWAY IN THIS PRIVATE PART OF THACKLEY
- SEMI-RURAL LIVING WITH OPEN FIELDS TO THE REAR
2 Bedroom Cottage for sale in Thackley
WHAT CAN ONLY BE DESCRIBED AS ONE OF THACKLEYS PREMIER COTTAGES * SITUATED IN THIS HIDDEN TUCKED AWAY GEM OF A LOCATION IN THE HISTORIC PART OF THACKLEY * GRADE 11 LISTED * DOUBLE FRONTED * 2 BEDROOMS WITH 2 EN-SUITE BATHROOM FACILITIES * EXTENDED TO THE REAR WITH LOTS OF GLASS AND BI-FOLD REAR DOORS * SUPERB SHAKER STYLE KITCHEN * DOWNSTAIRS CLOAKS WC * BEAMS * MULLION STYLE WOOD WINDOWS * GROUND FLOOR UNDER HEATING * INGLENOOK FIREPLACE WITH A MULTI-FUEL STOVE * LARGE FRONT GARDEN * SIDE PARKING AREA FOR 3 CARS * LARGE SHED AND STONE OUT BUILDINGS STORAGE * REAR LAWNED GARDEN WITH A LOG STORE OVER LOOKING OPEN FIELDS * SIMPLY A COTTAGE TO DREAM OF * MUST BE VIEWED TO APPRECIATE ITS POSITION AND CHARM *
Here we have one of the finest cottages in the village which has been in the same family for a long time. Tucked away in this backwater location in the heart of the old part of Thackley, the cottage has a large front garden and a rear garden over looking open fields. Comprising, front stable door into the vestibule, lounge with an inglenook stone fireplace and multi-fuel stove along with beams, this leads onto the glazed extended room with glass roof and bi-fold doors, access onto the kitchen with extensive fitted units in shaker style, cloaks wc. Upstairs are 2 bedrooms both with fitted en-suite facilities. Externally is a large front lawned garden with well stocked borders, gated access on to the country lane, side area for parking for 3 cars, large shed, wheelie bins storage, out building stone storage, rear stone flagged patio, thermostatically controlled water tap, lawned garden over looking open fields, log store. Here you can enjoy alfresco evenings with the summer sunset. This is simply a cottage which once viewed will tick all the boxes for a downsizing retired/professional couple. MUST BE VIEWED TO APPRECIATE ITS POSITION AND CHARM. VIEWING ISSTRICTLY BY APPOINTMENT THROUGH THE AGENT.
Entrance: Front stable door into the vestibule, boxed in cupboard with the consumer units, over head cupboards.
Lounge: 4.76m x 3.90m (15'6 x 12'7). Charming room with beams and mullion style wood double glazed windows, double radiator under, porcelain floor in wood effect with under floor heating, inglenook stone fireplace with a multi-fuel stove, corner feature wall unit, TV points.
Glazed extension: 3.26m x 2.92m (10'6 x 9'5). Glass roof, glass bi-fold doors, porcelain floor in wood effect with under floor heating, exposed stone wall.
Kitchen: 7.85m x 1.90m (25'7 x 6'2). Excellent range of wall & base units in shaker style, work tops with matching splash backs in wood effect, integrated auto-washer and dishwasher, integrated fridge and freezer, induction 4 ring ceramic hob with an extractor and stainless steel extractor and splash back, built in electric cooker, white sink with a chrome mixer tap, beams, pull out larder unit, wood dg window to front & side wood dg window, porcelain floor in wood effect, pantry cupboard, rear stable door.
Cloaks WC: Low flush wc in white with wash basin set on a vanity unit, extractor, matching porcelain floor in wood effect.
Stairs to landing:
Bedroom 1: 3.87m x 2.97m (12'6 x 9'7). Mullion style dg wood windows to front, radiator under, walk in cupboard.
En-Suite: 2.99m x 1.55m (9'8 x 5'0). Three piece bathroom suite in white with chrome fittings and mixer tap, shower glass screen, mullion style wood dg windows to rear, heated towel rail.
Bedroom 2: 3.78m x 1.94m (12'4 x 6'3). Rear dg window, fitted robe with an Ideal Atlantic condensing boiler, contemporary upright radiator.
En-Suite: Shower cubicle with a glass sliding screen, chrome thermostatically controlled shower unit, wc, wash basin set on a vanity unit, part tiled to walls and floor, extractor, heated towel rail, inset ceiling lights.
Externally: Large front lawned garden with established borders and path, walling with gated access onto the country lane. Parking for 3 cars, wheelie bin area, compost area, shed 9' x 9', stone out buildings storage with power for a dryer and extra freezer. Rear flagged patio with an enclosed large lawned garden over looking fields, log store, rear thermostatically controlled water tap, security lighting. VIEWING IS STRICTLY BY APPOINTMENT THROUGH THE AGENT.
Services: Mains electricity, water, drainage and gas are installed. Domestic heating is from a gas fired boiler.
Internet & Mobile Coverage: Information obtained from the Ofcam website and displayed on the website portals is available to view.
Property Reference 0015123
Important Information
- This is a Shared Ownership Property
- This is a Freehold property.
Property Ref: 57897_0015123
Similar Properties
5 Bedroom Semi-Detached House | £360,000
IMPRESSIVE 19th CENTURY FOUR STOREY 5 BEDROOM SEMI-DETACHED WITH LOTS OF ORIGINAL CHARACTER FEATURES * GROUND FLOOR HALL...
4 Bedroom Detached Bungalow | £360,000
STUNNING 4 BEDROOM DETACHED BUNGALOW ON TWO FLOORS * NO EXPENSE SPARED INTERNALLY AND EXTERNALLY * FEATURE HALLWAY * 2 R...
4 Bedroom Detached House | £359,950
VERY TASTEFULLY PRESENTED AND MODERNISED THROUGHOUT 4 BEDROOM DETACHED KNOWN AS THE VICTORIA * 3 RECEPTION ROOMS * 2 BAT...
3 Bedroom Detached House | £365,000
BRYANT BUILT DOUBLE FRONTED KINGSFORD DETACHED * MUCH SOUGHT AFTER DEVELOPMENT OF COTE FARM * 2 RECEPTION ROOMS * LARGE...
Cherry Tree Gardens, Thackley,
4 Bedroom Detached House | £370,000
AN IMPRESSIVE 4 BEDROOM REAL STONE DETACHED PROPERTY SITUATED IN THIS EXCLUSIVE SMALL DEVELOPMENT OF ONLY 5 MIXED PROPER...
3 Bedroom Detached House | Offers in region of £375,000
EXTENDED 3 BEDROOM DETACHED WITH A LARGE OPEN PLAN FAMILY ROOM TO THE REAR * UPGRADED REPLACEMENT EN-SUITE AND FAMILY BA...

Martin S Lonsdale (Bradford)
Thackley, Bradford, West Yorkshire, BD10 8JT
How much is your home worth?
Use our short form to request a valuation of your property.
Request a Valuation
