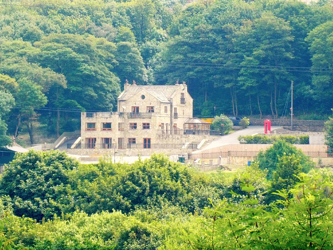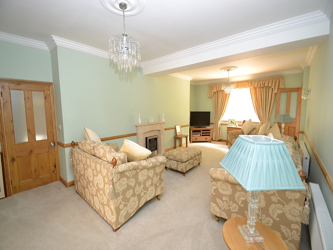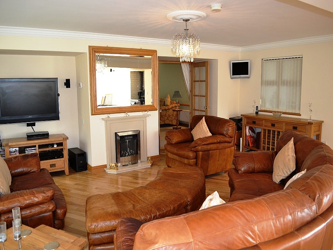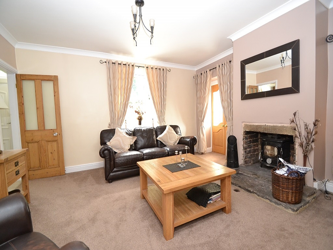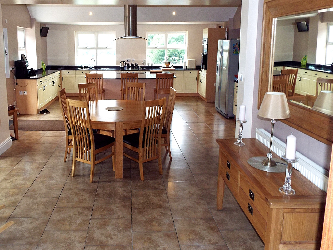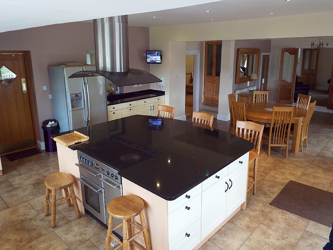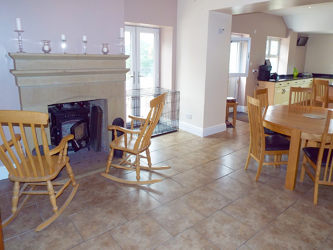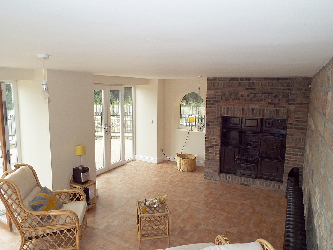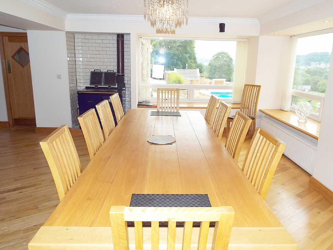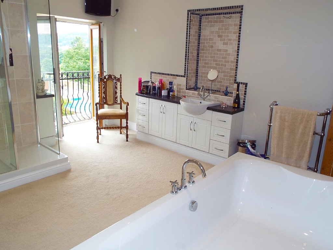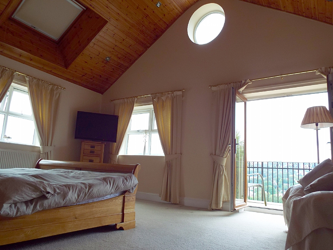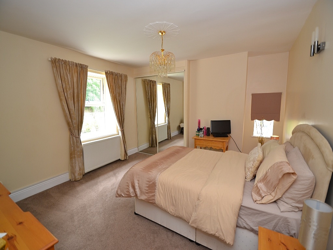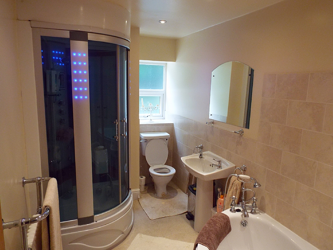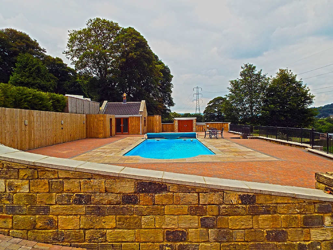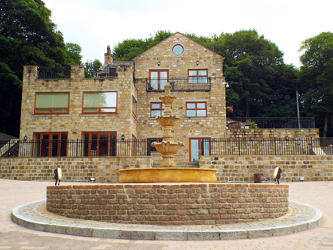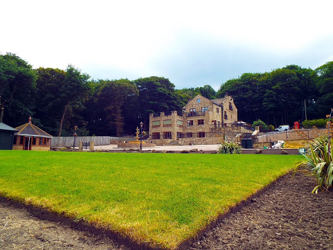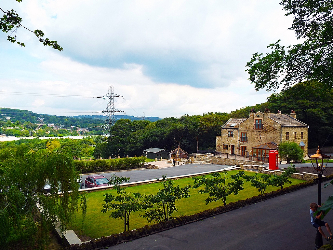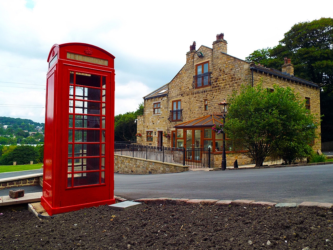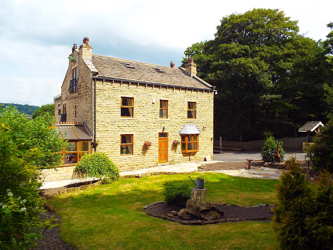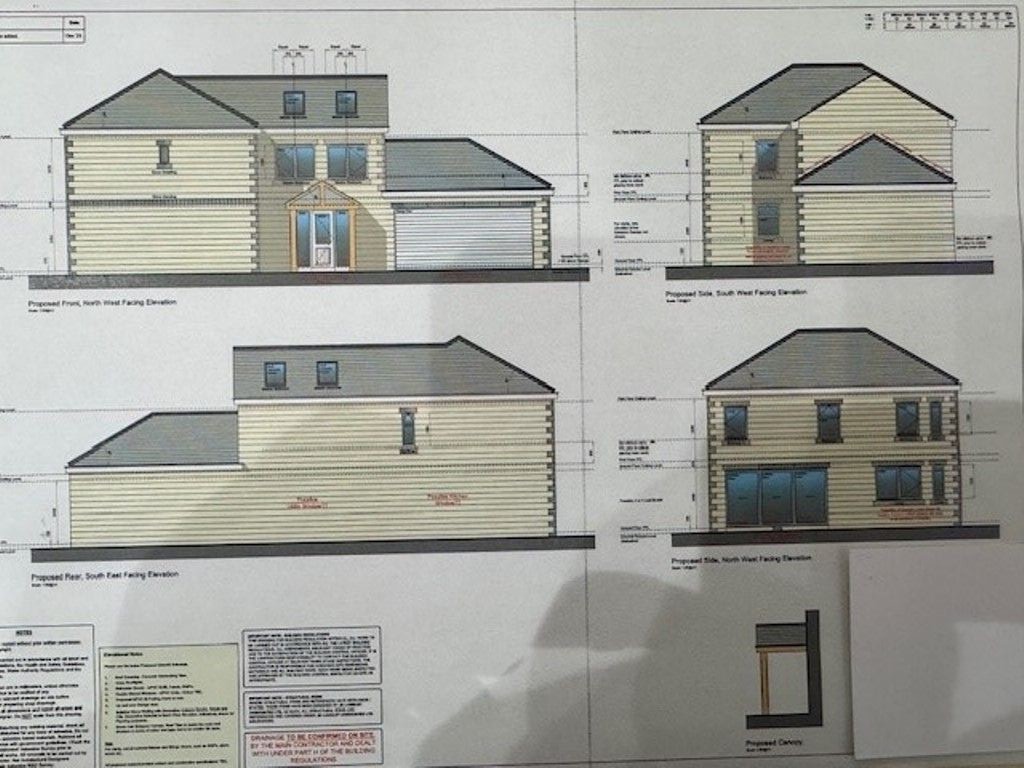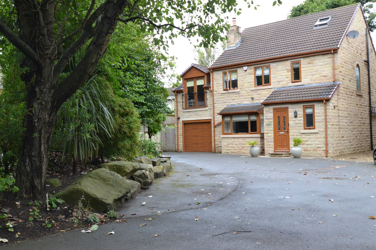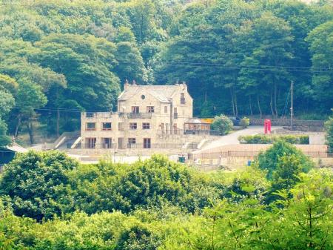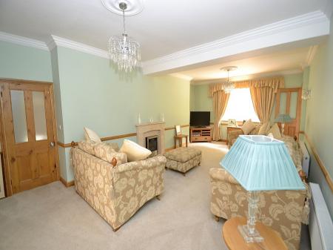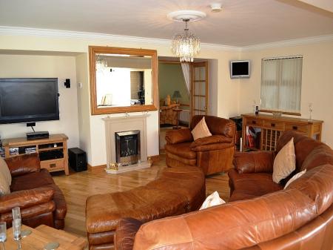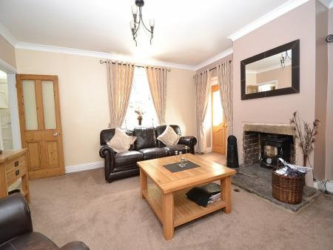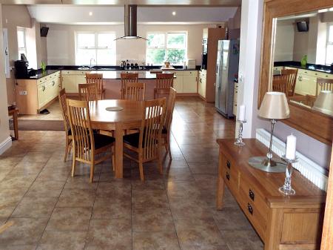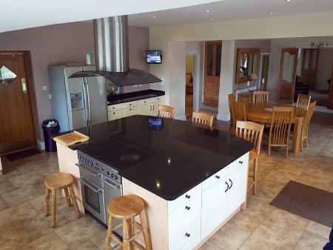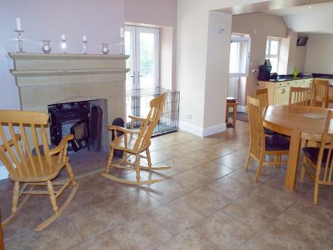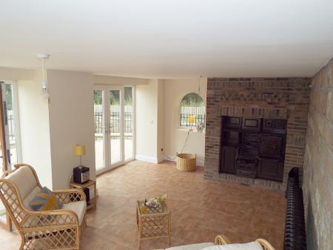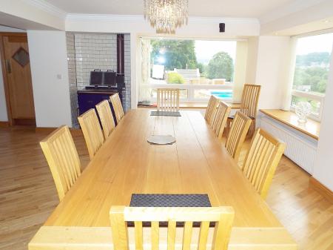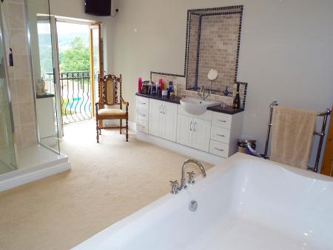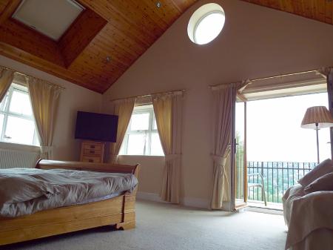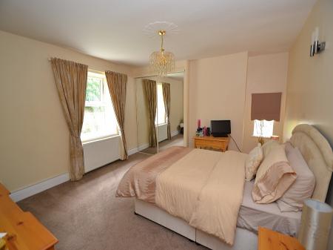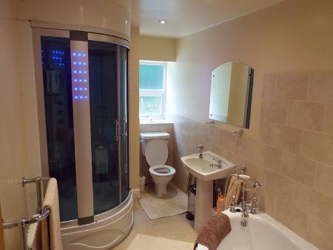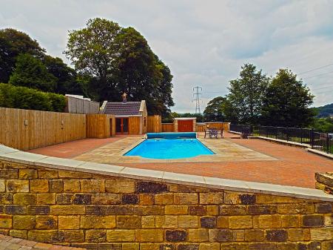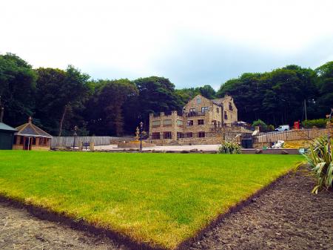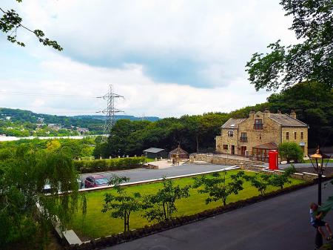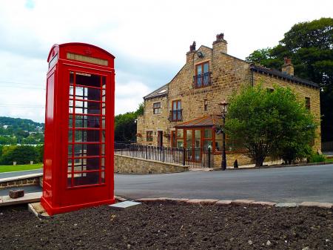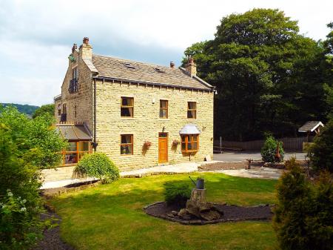- ABSOLUTELY STUNNING STONE BUILT PROPERTY
- 5 BEDROOMS, 4 BATHROOMS, 3 RECEPTIONS
- OUTDOOR HEATED SWIMMING POOL
- STEAM ROOM AND OUTDOOR JACUZZI
- LARGE TIMBER CONSTRUCTED ENTERTAINMENT BUILDING
- LARGE GARDENS AND OUTBUILDINGS
- ELECTRONIC GATES TO LONG DRIVE WAY
- PARKING FOR OVER 20 CARS
- 444 SQUARE METRES OF FLOOR SPACE
5 Bedroom Detached House for sale in Thackley
We are delighted to offer what is considered to be the premier home in Thackley, known as Fern Cottage, tucked away in this backwater semi-rural location offering prominent accommodation. The property has been extended and developed by the present owner with grounds to match, into a superb large family home. The accommodation is extensive and is briefly covered, however, viewings are invited to see the accommodation and gardens.
Hall: Front door, staircase.
Lounge: 30'4 x 19'9. Upvc dg windows to side & rear, coving, down lighting, oak wood floor, Rayburn boiler, fireplace feature in marble and living flame gas fire, side Upvc dg French doors, built in Bose sound system, glazed doors lead onto:
Sitting Room: 26'9 x 14'5. Upvc dg bay window to front, coving, marble fireplace with living flame gas fire.
Cloaks: Water closet, Upvc dg window, wash basin.
Kitchen Dining Room: 34'7 x 20'4. Range of units in shaker style cream, granite work surfaces, stainless steel bowl sink and drainer, built in electric double oven and grill, integrated dishwasher, central island with granite work surfaces & built in Range Master with 5 ring halogen hob, built in double oven, two grills, double stainless steel extractor hood over, tiled with approx 1/3rd of the floor surface with under floor heating, space for a tall boy fridge freezer, TV point and CCTV, intercom telephone, Upvc dg French doors along with separate entrance door. The dining area has a stone fireplace with a multi-fuel stove, door down to the cellar.
Snug Room: 15'2 x 12'5. Upvc dg window to front, glazed French doors
Upvc dg conservatory: 13'3 x 11'3. Apex roof with ceiling light/fan, French doors.
First floor:
Bedroom 1: 20'4 x 14'8. Upvc dg French doors lead out onto the decked and stone balcony surrounding the property, extensive views, hot tub, feature apex pine roof with dg velux windows.
En-Suite Bathroom: 15'1 x 13'0. Rugby style freestanding bath in white with mosaic tiling, inset chrome ceiling lights, school type ch radiator with chrome towel rail, wash basin in vanity unit with rustic tiling, linen cupboard, double fully tiled shower cubicle with spider head and thermostatically controlled unit, TV point, extractor, Upvc dg French doors.
Utility Area: 12'3 x 6'8. Sliding mirror robes with plumbing for a washer and dryer.
House Bathroom: 11'5 x 6'5. Three piece corner suite in white with chrome fittings, chrome inset ceiling lights, part tiled, school type ch radiator with chrome towel rail, contemporary wrap round shower cubicle with blue lighting, spa, steam and shower unit with built in radio, extractor.
Bedroom 2: 13'7 x 13'0. Upvc dg window to front & side, sliding mirror fitted robes, ceiling rose, Sky connection.
Landing: Ch radiator.
Bedroom 3: 13'2 x 11'8. Upvc dg window to front & side, wash basin, sliding mirror robes.
Second Floor:
Bedroom 4: 14'4 x 14'2. Dg velux window, chrome inset ceiling lights, Upvc dg French doors with balcony.
En-Suite: 6'0 x 5'0. Wash basin and wc, fully tiled wrap around shower cubicle with steam and spa along with built in radio, extractor, SKY.
Bedroom 5: 15'0 x 13'8. Dg velux, inset chrome ceiling lights, Upvc dg French doors, TV points.
En-Suite: Wash basin, wc, extractor, wrap around shower, steam and spa cubicle.
The property is visible from the Leeds railway line traveling out of Shipley, and offers a fleeting opportunity to see the rear elevation of the property. The property has extensive grounds, with large block paved areas, stone and brick built feature external bar all fitted out, large timber entertainment room, enclosed lawned garden, out door heated swimming pool with flagged and walled surrounds and wrought iron railings, lighting, additional out building changing pool room, with shower facilities & kitchen. Steam room being tiled, benches, adjacent pump room, and an outdoor jacuzzi. Circular type feature with an ornate water fountain, Victorian effect lamps, chicken shed, polly tunnel, additional lawned garden. Under house storage with a Range Master acting as a barbeque location for access into the garden area, double doors. Basement games room area with wc, double doors. Double detached garage with light & power, roller door. There is a large parking area for numerous vehicles, electronic gates with a private drive lead down to the property.
Floor Plan
Property Reference 0014090
Important Information
- This is a Freehold property.
Property Ref: 57897_0014090
Similar Properties
5 Bedroom Detached House | £525,000
EXTENDED 5 BEDROOM THREE STOREY DETACHED KNOWN AS "THE CANTERBURY" BY McDERMOTT HOMES BEING THE LARGEST STYLE ON THIS SM...
4 Bedroom Detached House | £525,000
*** COMING TO THE MARKET SOON *** BESPOKE LARGE INDIVIDUALLY ARCHITECT DESIGNED 4 BEDROOM DETACHED * LARGE ROOMS ALL ROU...
5 Bedroom Detached House | £499,950
STUNNING BE-SPOKE BUILT STONE DETACHED ONE OF ONLY 2 SITUATED IN THIS PRIVATE DRIVE * HOT SPOT LOCATION * 5 BEDROOMS AND...

Martin S Lonsdale (Bradford)
Thackley, Bradford, West Yorkshire, BD10 8JT
How much is your home worth?
Use our short form to request a valuation of your property.
Request a Valuation
