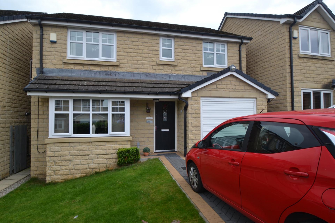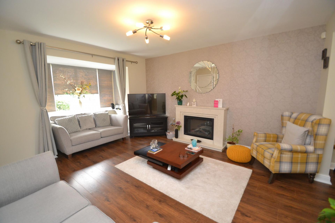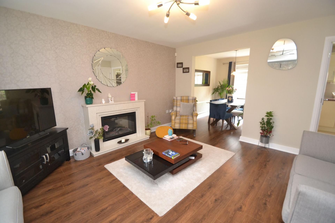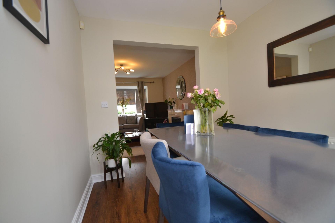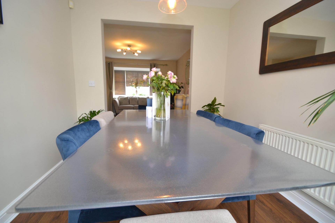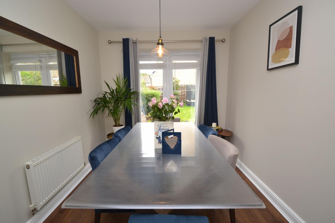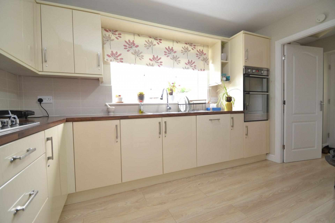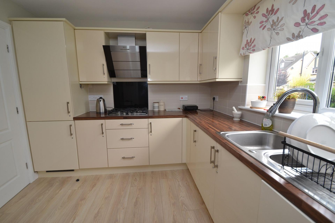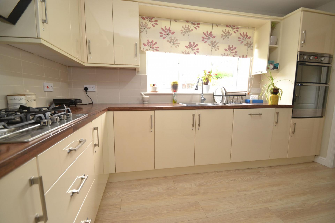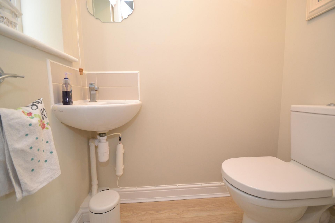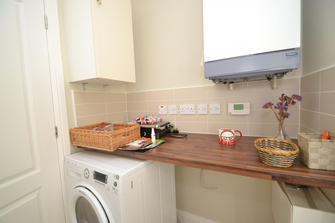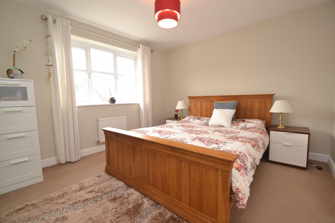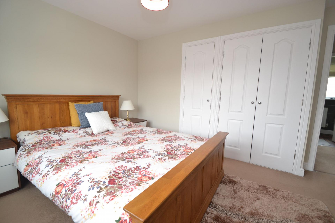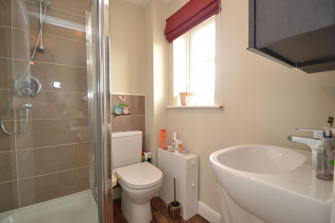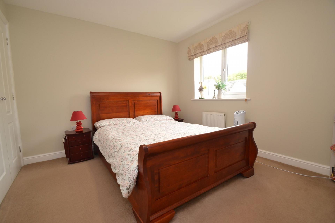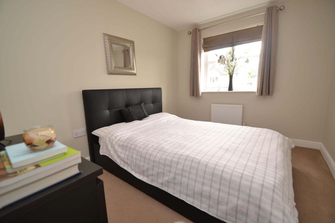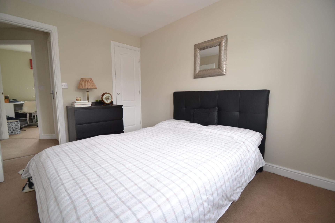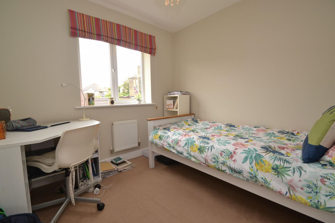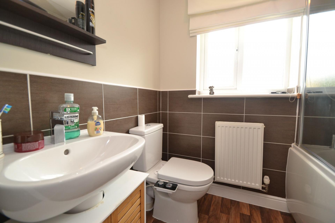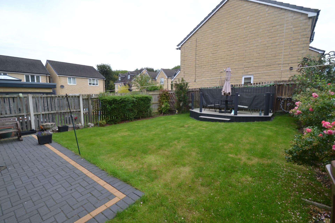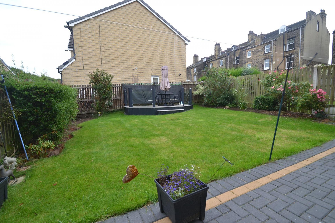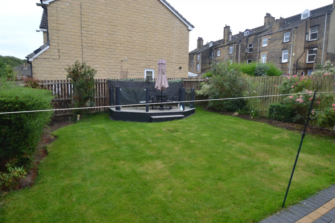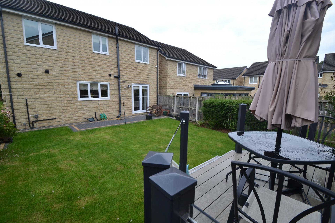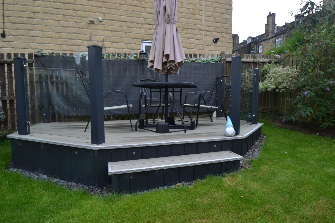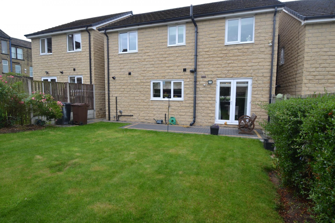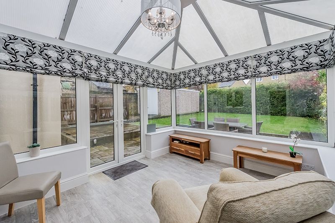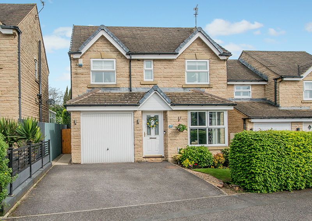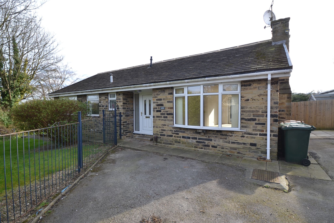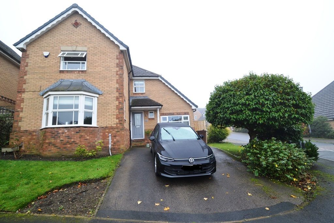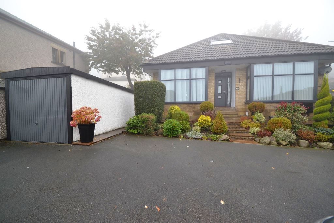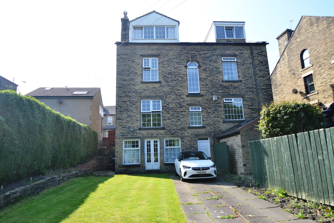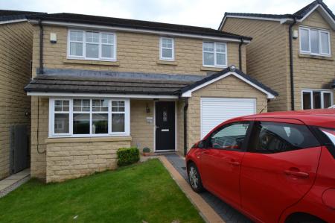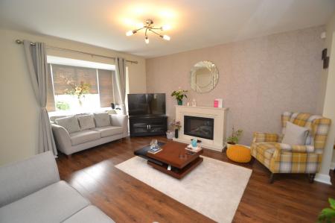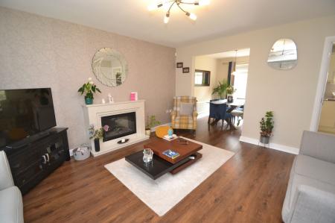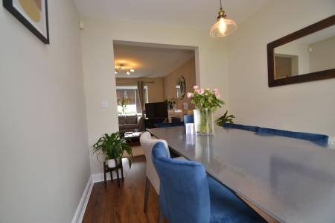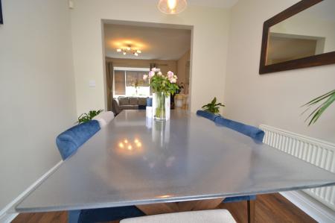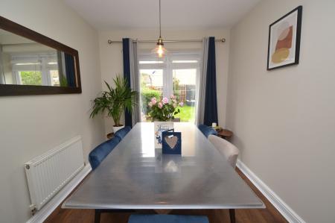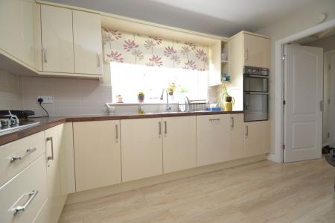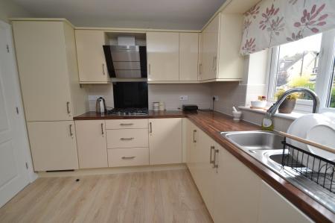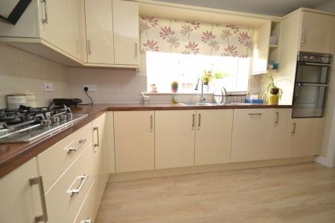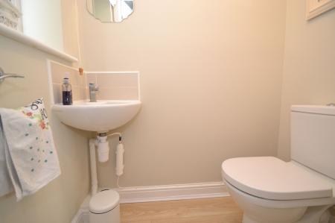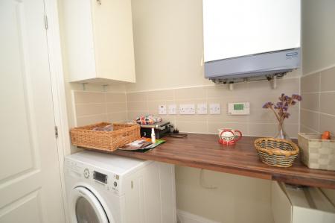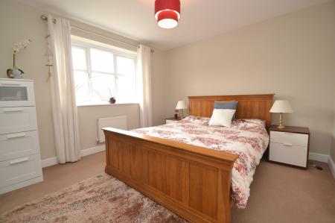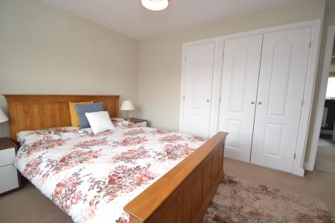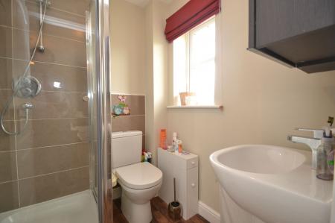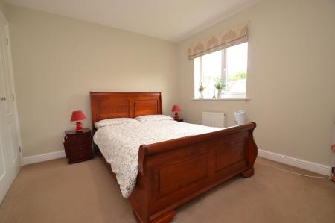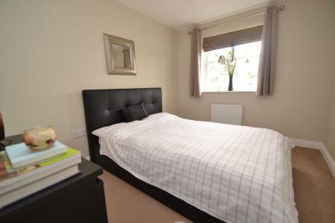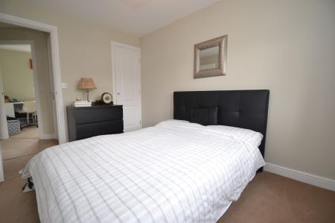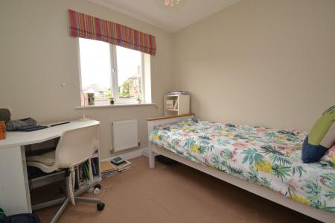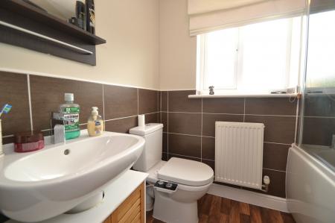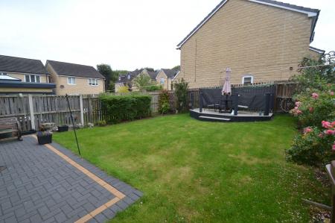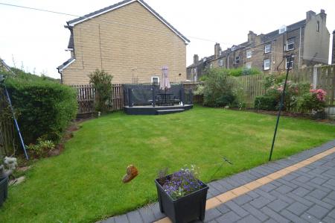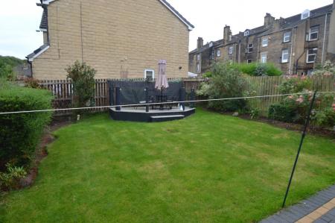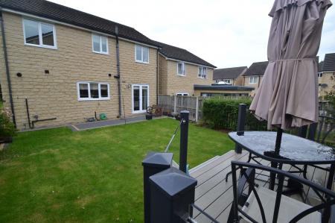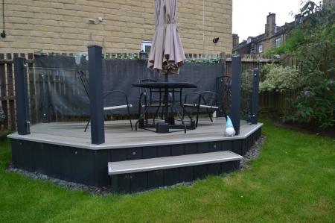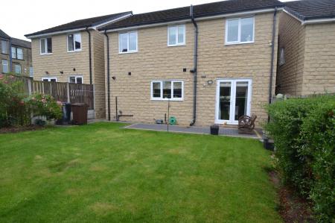- 4 BEDROOM DETACHED
- SITUATED ON THIS POPULAR SMALL DEVELOPMENT
- ABOVE AVERAGE SIZE FOR THIS STYLE OF HOME
- 2 RECEPTION ROOMS
- 2 BATHROOM FACILITIES
- KITCHEN * UTILITY ROOM & CLOAKS
- 3 DOUBLE BEDROOMS AND ONE SINGLE
- GCH AND UPVC DG WINDOWS
- DRIVE FOR 2 CARS WITH A GARAGE
- FRONT & REAR GARDENS
4 Bedroom Detached House for sale in Thackley
4 BEDROOM DETACHED BUILT 2014 AND SITUATED ON THIS POPULAR SMALL DEVELOPMENT * ABOVE AVERAGE SIZE FOR THIS STYLE * 2 RECEPTION ROOMS * KITCHEN * UTILITY ROOM AND CLOAKS * 3 DOUBLE BEDROOMS AND ONE SINGLE * 2 BATHROOM FACILITIES THE MASTER HAS AN EN-SUITE SHOWER ROOM * DRIVE PARKING FOR 2 CARS * GARAGE * FRONT & REAR GARDENS * NEW FLOOR COVERINGS IN PART * RECENTLY REDECORATED * NEWLY BLOCKED PAVED AND A NEW DECKED AREA CREATED IN THE REAR GARDEN * SUPERB YOUNG FAMILY HOME * CLOSE TO ALL THE LOCAL SCHOOLS AND VILLAGE AMENITIES * MUST BE VIEWED TO APPRECIATE * NO CHAIN SALE *
Located in the sought-after Cyprus Gardens in Thackley, is a stunning four-bedroom detached house, available for sale at the asking price of �360,000. This immaculate property is advantageously situated in a well-regarded small development, making it an attractive proposition for potential buyers. The house provides ample space and is above average in size compared to similar style homes in the region, marking it as the ideal family home.
The impressive residence spans across two floors, entered at the ground level. The ground floor hosts two vibrant and spacious reception rooms, lending themselves perfectly to hosting and family life.
Moving further into the house, a fully equipped kitchen welcomes you, featuring modern appliances and providing plenty of workspace. Off the kitchen is a practical and handy utility room & cloaks. The accommodation also comprises two bathrooms one being an en-suite to the master bedroom, facilitating a convenient lifestyle for all members of the family.
The first floor reveals four welcoming bedrooms, including three double rooms and one single. All of the bedrooms radiate a relaxing ambiance and provide generous space for personal decoration. The house benefits from gas central heating and uPVC double-glazed windows, ensuring a warm and cosy environment during the winter months, further enhancing the appeal of this property.
Outside, the property comes complete with a drive that can accommodate two cars and a garage providing additional off-street parking or additional storage space. A front garden offers a pleasant welcome whilst a larger rear garden creates an excellent space for outdoor living and children to play.
The strategic location of the house, in proximity to local schools and village amenities, makes it an excellent choice for young families. And, with no upward chain, the process of moving could be quicker and stress-free. Thus, this charming four-bedroom detached house promises a splendid family home in the heart of Thackley.
Entrance: Front door into the hall, stairs, radiator, alarm panel.
Lounge: 4.84m x 4.21m (15'8 x 13'8). Upvc dg bay window to front with fitted blinds, two radiators, quality plank effect oak laminate flooring, under stairs cupboard.
Dining Room: 2.8m x 2.47m (9'1 x 8'10). The laminate floor continues throughout, Upvc dg French doors to the rear, radiator.
Kitchen: 3.76m x 2.81m (12'3 x 9'2). Excellent range of wall & base units with walnut effect work tops and tiling above, stainless steel 1.5 sink with a chrome mixer tap, electric grill and oven, Neff extractor over a 4 ring Samsung stainless streel gas hob with a glass black splash back, integrated Zanussi dishwasher and integrated fridge freezer, Upvc dg window to rear, extractor to ceiling, radiator.
Utility Room: Work top wall mounted Potterton Pro max HE plus boiler, plumbed for an auto-washer, extractor, side entrance door.
Cloaks: Corner wash basin and wc, frosted Upvc dg window, radiator.
Landing & Stairs: Access into the roof space, radiator, airing cupboard houses the cylinder tank.
Bedroom 1: 4.19m x 3.52m (13'7 x 11'5). Full wall length fitted wardrobes, radiator, Upvc dg window to front.
En-Suite: 1.72m x 1.62m (5'6 x 5'32). Fully tiled shower cubicle with a chrome Grohe thermostatically controlled shower unit, low flush wc and wash basin, frosted Upvc dg window, radiator, extractor.
Bedroom 2: 3.04m x 3.03m (9'9 x 9'9). Upvc dg window to rear, radiator, buit in fitted wardrobes in white.
Bedroom 3: 3.51m x 2.60m (11'5 x 8'5). Upvc dg window to front, radiator, cupboard robes storage.
Bedroom 4: 2.63m x 2.51m (8'6 x 8'2). Upvc dg window to rear, radiator.
Family Bathroom: 1.99m x 1.70m (6'5 x 5'5). Three piece suite in white, shower glass screen, tiling, chrome mixer tap and a Triton electric shower over the bath, wash basin set on a vanity unit, radiator, frosted Upvc dg window, electric shaving point, extractor.
Externally: Blocked drive for 2 cars leads to the garage with an up and over door light & power, lawned front garden, side gated access on to the rear garden. Blocked patio external power points, water tap, lighting, lawned garden, recently created alfresco raised decked area.
Property Reference 0015352
Important Information
- This is a Shared Ownership Property
- This is a Freehold property.
Property Ref: 57897_0015352
Similar Properties
Apperley Road, Apperley Bridge ,
5 Bedroom Semi-Detached House | £350,000
Here we have a superb large extended family home, offering 4/5 bedrooms and 3 bathrooms plus a utility room, downstairs...
4 Bedroom Detached House | £345,000
SUPERBLY PRESENTED 4 BEDROOM DETACHED SITUATED IN THIS HOT SPOT PART OF IDLE * 2 RECEPTION ROOMS * REAR UPVC DG CONSERVA...
3 Bedroom Detached Bungalow | £345,000
VERY RARE TO MARKET IS THIS INDIVIDUALLY ARCHITECT DESIGNED STONE BUILT DETACHED BUNGALOW * 3 BEDROOMS TWO WITH FITTED F...
4 Bedroom Detached House | £359,950
VERY TASTEFULLY PRESENTED AND MODERNISED THROUGHOUT 4 BEDROOM DETACHED KNOWN AS THE VICTORIA * 3 RECEPTION ROOMS * 2 BAT...
4 Bedroom Detached Bungalow | £360,000
STUNNING 4 BEDROOM DETACHED BUNGALOW ON TWO FLOORS * NO EXPENSE SPARED INTERNALLY AND EXTERNALLY * FEATURE HALLWAY * 2 R...
5 Bedroom Semi-Detached House | £360,000
IMPRESSIVE 19th CENTURY FOUR STOREY 5 BEDROOM SEMI-DETACHED WITH LOTS OF ORIGINAL CHARACTER FEATURES * GROUND FLOOR HALL...

Martin S Lonsdale (Bradford)
Thackley, Bradford, West Yorkshire, BD10 8JT
How much is your home worth?
Use our short form to request a valuation of your property.
Request a Valuation
