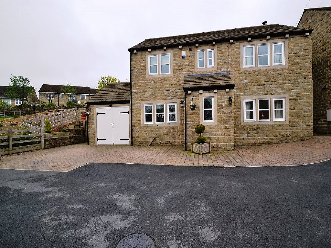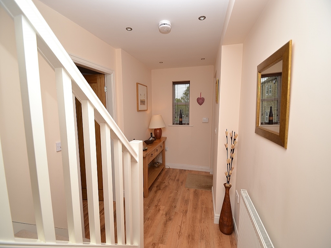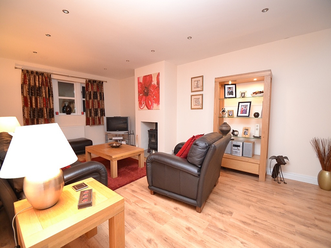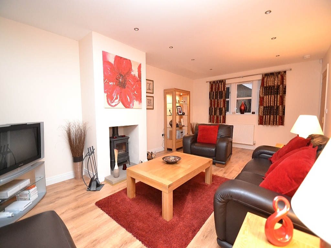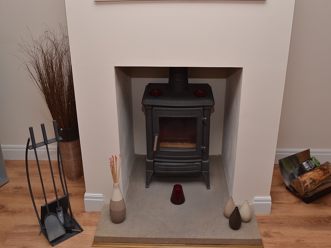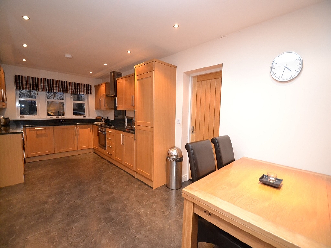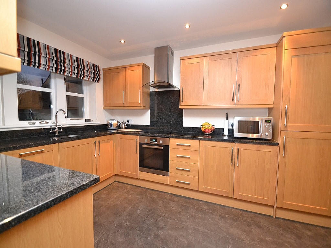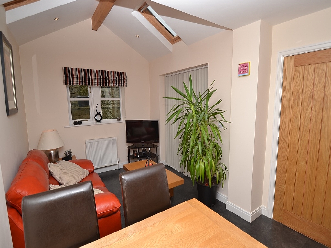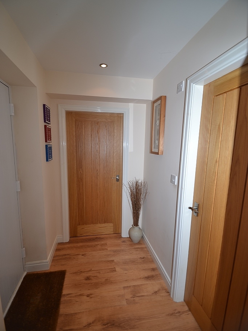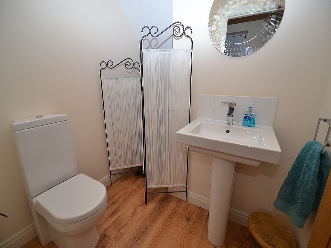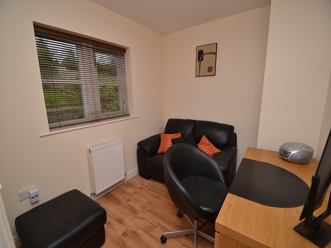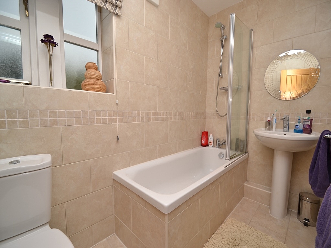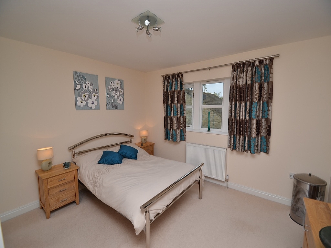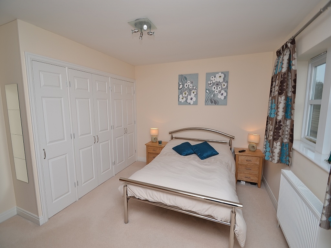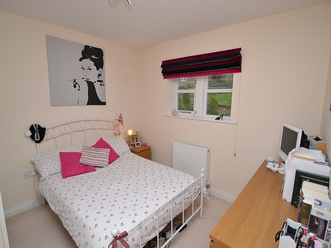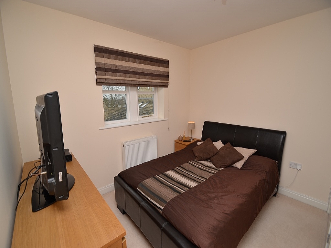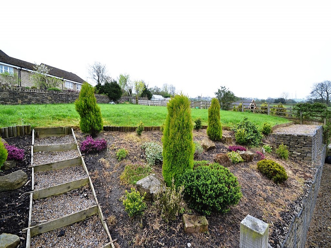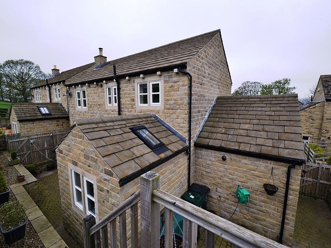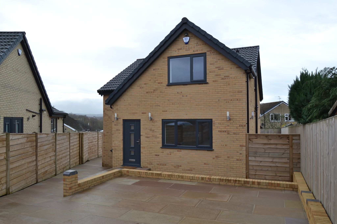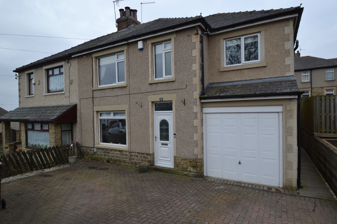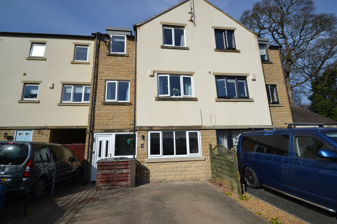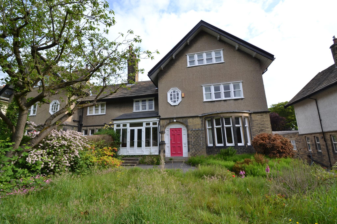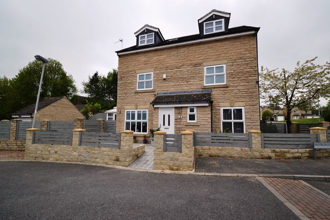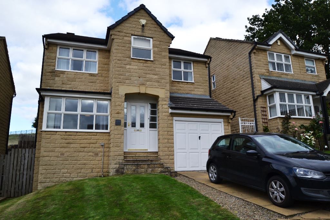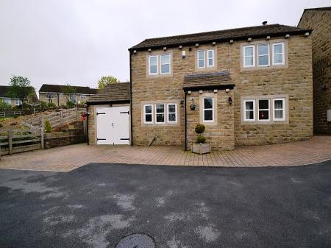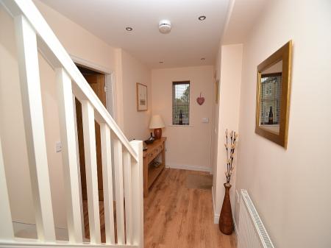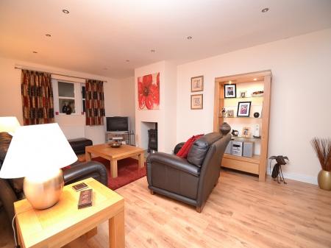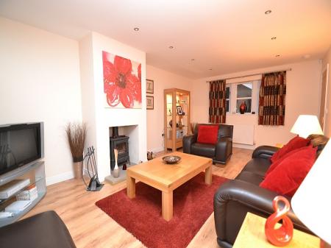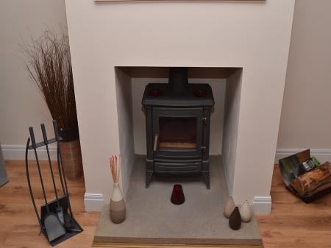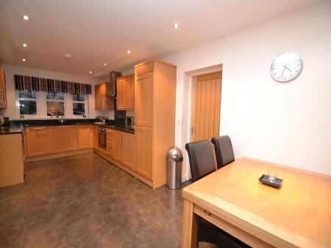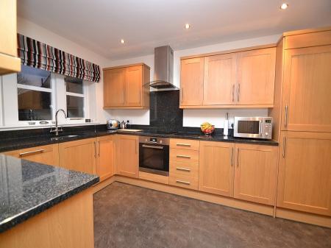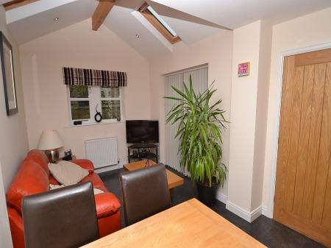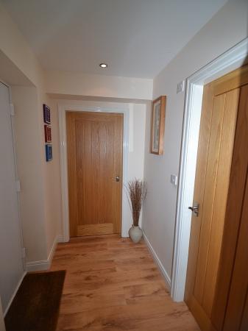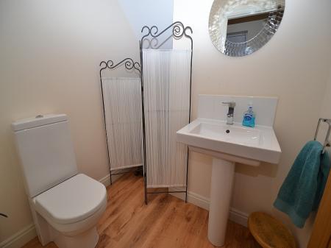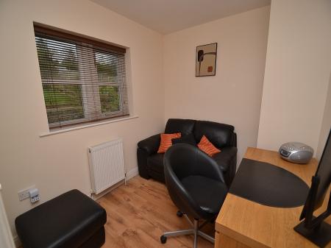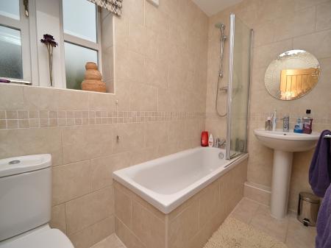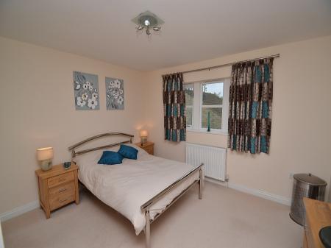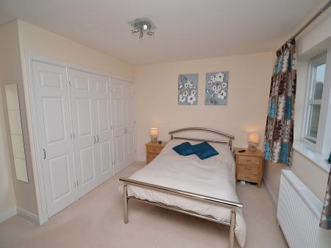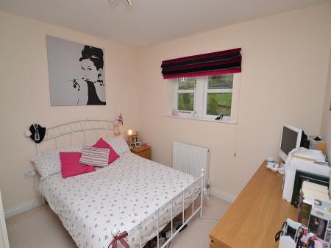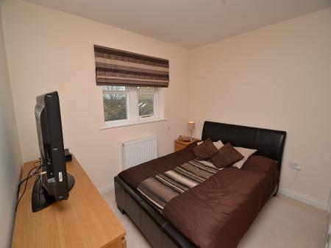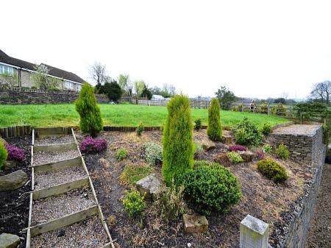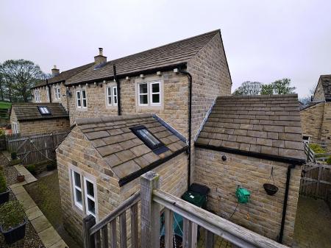- EXCLUSIVE BUILT ONE OF ONLY 4 STONE DETACHED PERIOD PROPERTIES CIRCA 2009
- EXCLUSIVE DEMAND CUL-DE-SAC
- COTTAGE STYLE BUT OFFERING MODERN FITTINGS ALONG WITH BEAM FEATURES AND MULLION WINDOWS
- 4 DOUBLE BEDROOMS PLUS MASTER HAVING EN-SUITE & FAMILY BATHROOM
- REAR LARGE SOUTH FACING ENCLOSED GARDEN
- CLOSE TO ALL LOCAL AMENITIES
- PARKING FOR 3 AVERAGE SIZE CARS
- SUPERB FAMILY HOME IN SEMI-RURAL SETTING
4 Bedroom Detached House for sale in Thackley
Superbly presented recently built circa 2009, stone period detached property in this exclusive executive cul-de-sac of only 4 similar detached properties. The property offers a grand entrance hallway, spacious lounge with top of the range adjustable heat control multi-fuel stove in black, superb fitted kitchen in modern oak with granite work tops, leading onto the dining area which in turns leads onto the sun lounge with beam feature and velux windows to afford plenty of light, side Upvc dg French doors, rear hall, cloaks wc, access into the attached garage which in turn offers plenty of storage and a utility area. Upstairs is a landing leading to 4 double bedrooms, the master having a en-suite shower room, fully tiled family bathroom in white with shower over the bath. The property has mullion style wood dg windows in the main, gch, alarm, dimmer lights throughout, quality carpets to remain, quality oak wood doors internally and improved external doors offering good security. Externally to the front is a blocked parking area for 3 good size cars, side gated access onto a rear block patio with raised wall and gabion supported dry stone walling with steps up to a rear south facing large lawned enclosed garden. This is a once in a lifetime opportunity to acquire a distinctive modern built property in a period style without the maintenance upkeep costs. VIEWING ESSENTIAL.
Hallway: Front entrance into the hallway, laminate floor, alarm panel, dg window to front,
inset ceiling lights, telephone point, ch radiator, wired in smoke detector, staircase.
Lounge: 20'8 x 12'6. Mullion style wood dg windows to front, double ch radiator under, chrome inset ceiling lights, fireplace feature with an adjustable heat control top of the range multi-fuel stove in black on a stone hearth, rear mullion style dg wood windows to rear with ch radiator under, laminate floor, internal door in oak.
Kitchen Dining Room/Sun Lounge: 30' 6 x 9'8. In the kitchen area is an extensive range of wall & base units in modern oak with stainless steel handles, under lighting, granite tops with matching splash back, stainless steel extractor hood over a 4 ring halogen hob, built in electric oven in stainless steel, integrated dishwasher and fridge freezer, built in wine cooler, sunken stainless steel sink with chrome mixer tap, mullion style dg wood window to front, ch radiator, laminate floor throughout in a slate effect. The dining area follows on, which in turn leads onto the extended Sun Lounge, with 2 dg velux to ceiling, beam feature, wired for TV, Upvc dg side French doors, ch radiator, inset chrome ceiling lights, rear mullion style dg wood window, internal door leads onto:-
Garage: 17'4 x 10'0. Wood doors, light & power, eaves storage, utility area being plumbed for an auto-washer and dryer, wall mounted combi-boiler with tank and pump system.
Rear Hall: Laminate floor, rear entrance door, inset ceiling lights.
Cloaks wc: 6'3 x 4'6. Contemporary styled wc and wash basin in white with chrome fittings, laminate floor, inset ceiling lights, ch radiator, recessed storage area, extractor.
Landing & Stairs: Staircase, inset ceiling lights wired in smoke detector with battery back up.
Bedroom 1: 12'6 x 12'4. Mullion style dg wood windows to front, ch radiator, extensive fitted robes in white with stainless steel handles, TV point.
En-Suite: 6'8 x 5'9. Fully tiled to walls and floor, contemporary wash basin and wc in
white, chrome Grohe shower unit shower cubicle with power shower and splash backs, heated chrome towel rail, extractor, inset chrome ceiling lights, frosted dg window.
Bedroom 2: 10'2 x 10'2. Mullion style dg wood window to front, ch radiator, built in fitted robes in white with stainless steel handles, TV point.
Bedroom 3: 10'2 x 10'2. Mullion style dg wood window to rear, ch radiator, built in fitted robes in white with stainless steel handles, TV point.
Bedroom 4: 9'0 x 8'0. Mullion style dg wood window to rear, ch radiator, laminate floor, TV point, access into the roof space.
Family Bathroom: 9'5 x 4'9. Fully tiled throughout, three piece contemporary suite in white, fold back shower glass screen, Grohe chrome shower unit over the bath, heated chrome towel rail, extractor, inset ceiling lights, dg mullion style wood window.
Externally: To the front is a blocked parking area for 3 good size cars, side gated access and pathway leads onto the rear pathway which in turn leads onto a block south facing patio, security lights. Walling with gabion supported dry stone walling, gated access and steps up to a large south facing enclosed lawned garden.
Property Reference 0014226
Important Information
- This is a Freehold property.
Property Ref: 57897_0014226
Similar Properties
3 Bedroom Detached House | £319,995
EXCEPTIONAL BE-SPOKE DETACHED PROPERTY * CUL-DE-SAC POSITION * 2 RECEPTIONS * 3 DOUBLE BEDROOMS * 2 BATHROOMS * DOWNSTAI...
4 Bedroom Semi-Detached House | £319,950
IMMACULATELY PRESENTED EXTENDED 4 BEDROOM SEMI-DETACHED * SITUATED IN THIS HOT SPOT PART OF THACKLEY * 2 RECEPTION ROOMS...
5 Bedroom Terraced House | £319,950
HERE WE HAVE A 5 BEDROOM THREE STOREY MID-TERRACE BUILT BY SHEPHERD HOMES CIRCA 2007 * GARAGE CONVERSION TO THE 5TH BEDR...
6 Bedroom Semi-Detached House | £325,000
RARE TO MARKET 6 BEDROOM SUBSTANTIAL SEMI-DETACHED OVER 3 FLOORS * RENOWNED LOCAL BUILDERS THOMAS OBANK PERIOD 1907 EDWA...
4 Bedroom Detached House | £325,000
SUPERB 4 BEDROOM PLUS STUDY/OFFICE/DRESSING ROOM THREE STOREY DETACHED HAVING HAD MAJOR CHANGES AND IMPROVEMENTS IN RECE...
4 Bedroom Detached House | £325,000
SUPERBLY PRESENTED 4 BEDROOM DETACHED * CUL-DE-SAC POSITION * NEWLY INSTALLED OPEN PLAN KITCHEN (INNER WALL REMOVED FROM...

Martin S Lonsdale (Bradford)
Thackley, Bradford, West Yorkshire, BD10 8JT
How much is your home worth?
Use our short form to request a valuation of your property.
Request a Valuation
