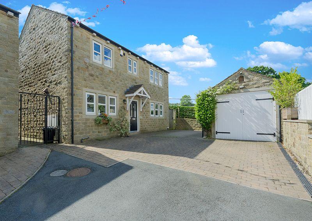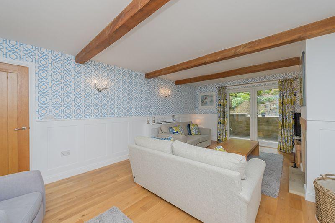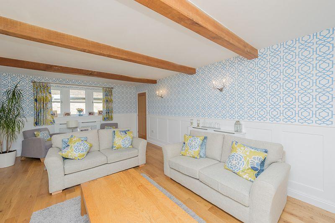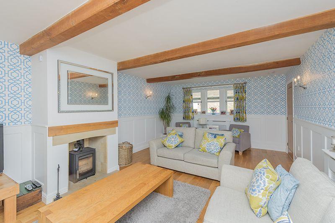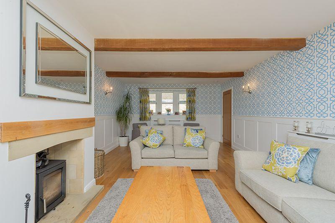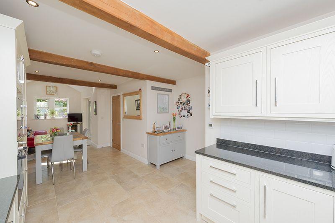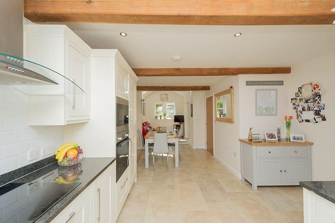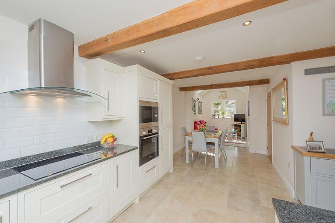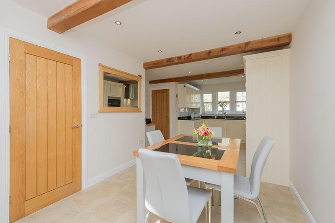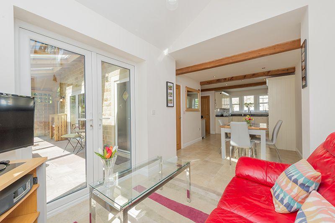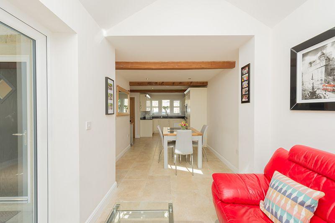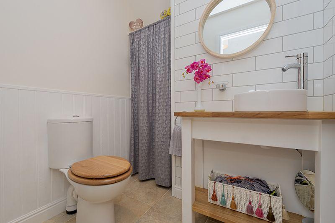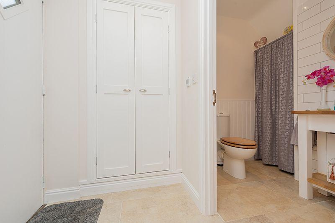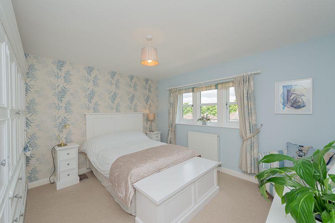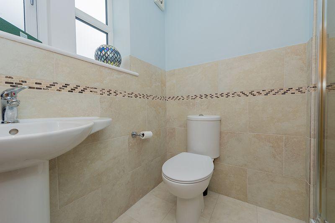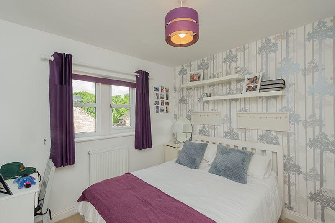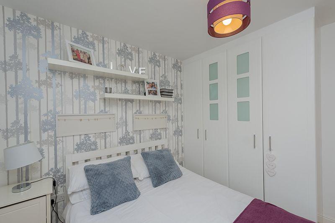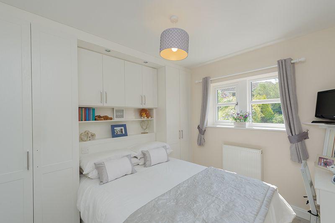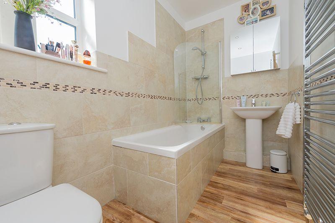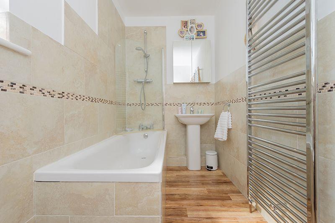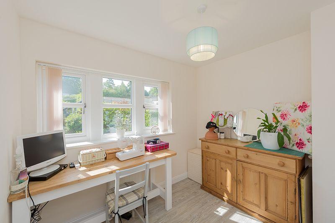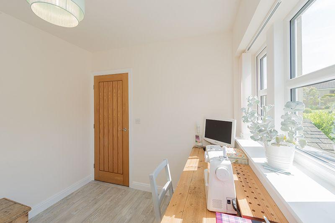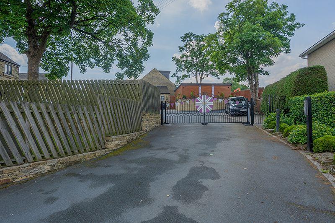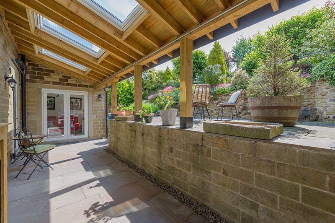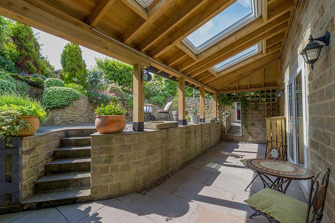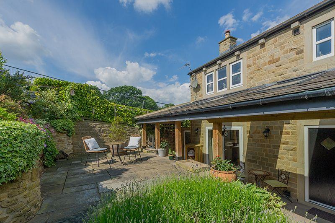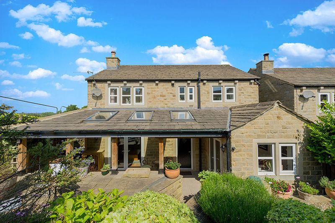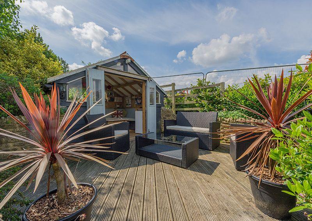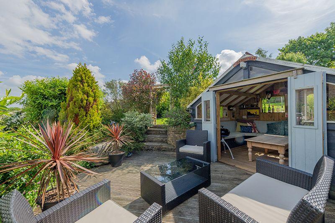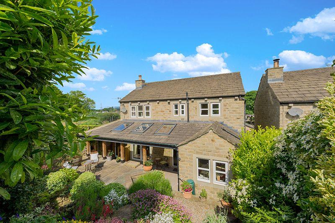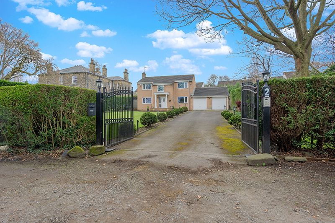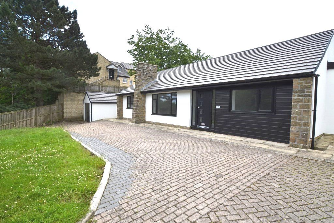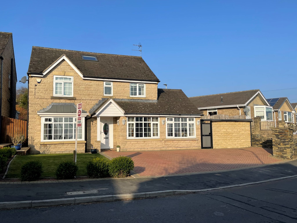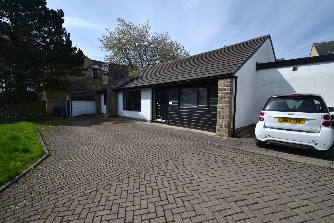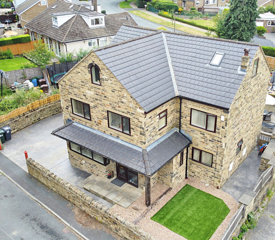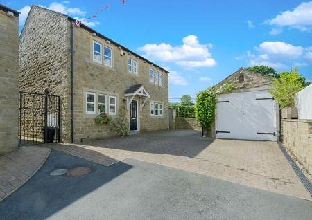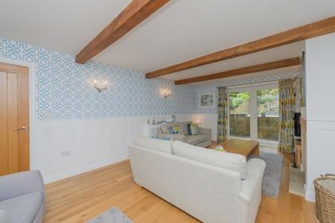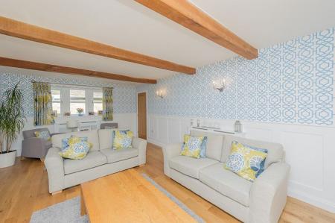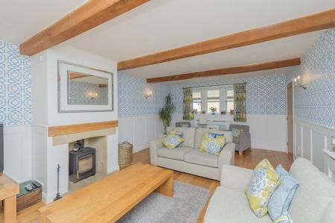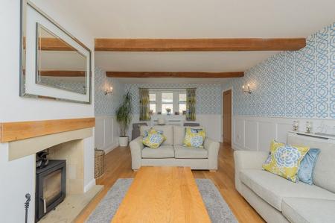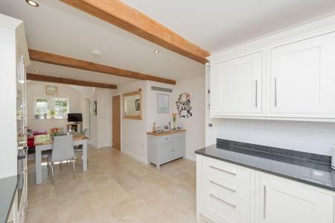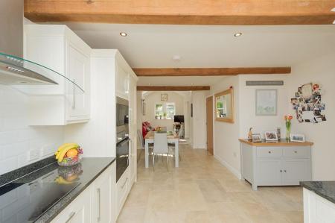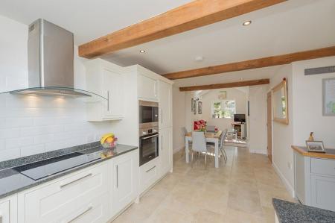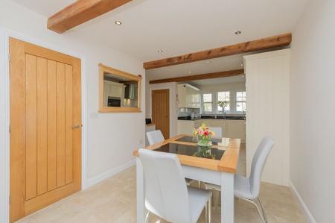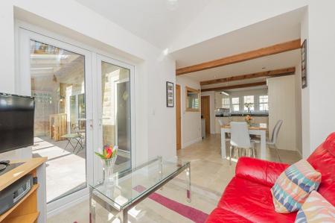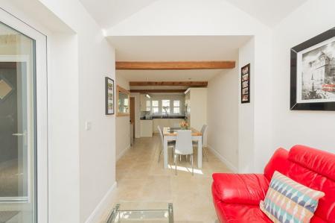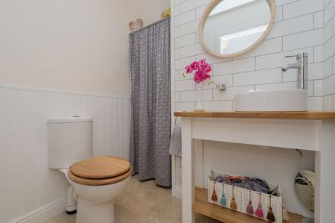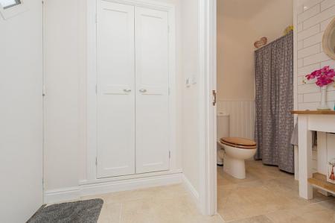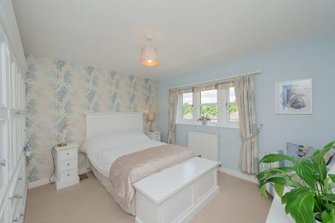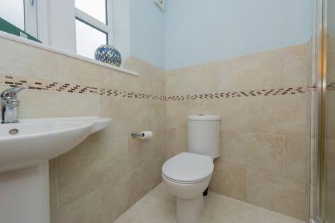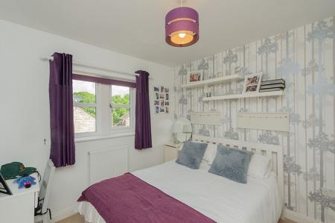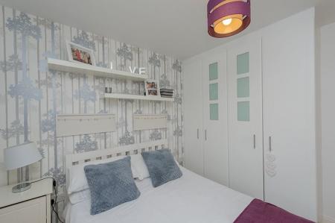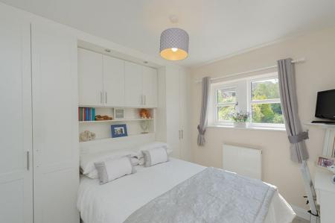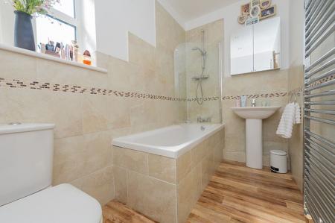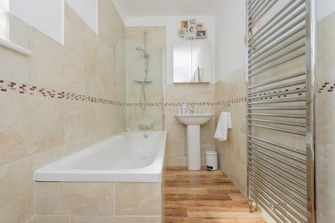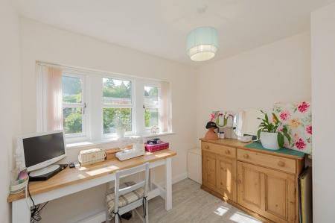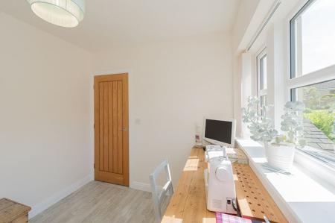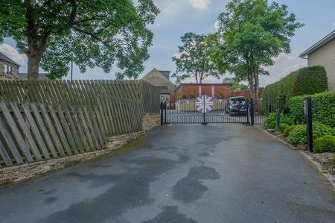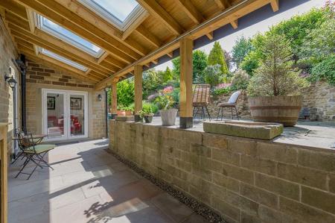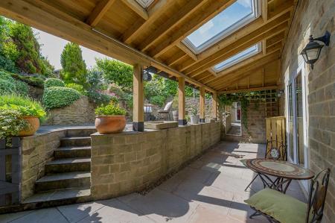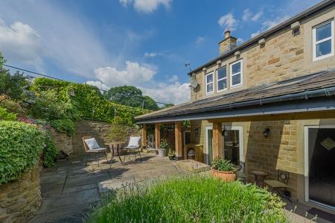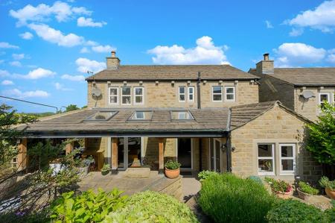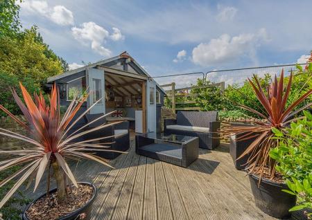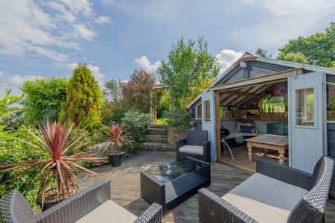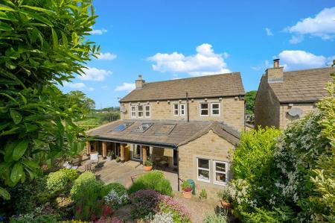- PRISTINE STONE DETACHED FARM STYLE COTTAGE
- LOTS OF CHARACTER FEATURES
- 4 BEDROOMS
- 2 BATHROOM FACILITIES
- GCH & NEW VOKERA CONDENSING COMBI-BOILER
- ALARMED & MULLION STYLE UPVC DG WINDOWS
- SUPERB REAR SOUTH FACING GARDEN
- DRIVE AND DETACHED GARAGE
- PRIVATE ELECTRIC GATED SMALL COMPLEX
- STUNNING PROPERTY WHICH MUST BE VIEWED TO APPRECIATE
4 Bedroom Detached House for sale in Thackley
PRISTINE STONE DETACHED FARM STYLE COTTAGE * PRIVATE ELECTRIC GATED SMALL COMPLEX * SITUATED WITHIN WALKING DISTANCE TO THE HISTORIC VILLAGES OF THACKLEY & IDLE AND THEIR MANY NEW BARS, RESTAURANTS AND INDEPENDENT SHOPS , WELCOMING COMMUNITIES AND FOR THOSE WHO LOVE THE OUTDOORS, CANAL AND WOODLAND WALKS * 4 BEDROOMS & 2 BATHROOM FACILITIES * SUPERB LARGE REAR SOUTH FACING GARDEN * DETACHED GARAGE AND BLOCK DRIVE * OPEN BUT ENCLOSED EXTENDED SITTING OUT PATIO AREA TO THE REAR * BEAM FEATURES ALONG WITH MULLION STYLE UPVC DG WINDOWS & SOLID OAK INTERNAL DOORS * MULTI-FUEL STOVE * ALL MODERN THROUGHOUT BUT OFFERS THE CHARM OF A COTTAGE BUT IN A DETACHED STYLE * MUST BE VIEWED TO APPRECIATE *
Here we have an exceptionally presented very rare to market stone detached farm style cottage set in this small exclusive electric gated complex, comprising front entrance hallway, spacious lounge with an engineered wood floor, beams and a multi-fuel stove, spacious kitchen family dining room with an excellent range of units with integrated items, downstairs cloaks, upstairs are 4 bedrooms all have fitted furniture, the master bedroom has an en-suite shower room, lovely family bathroom suite in white, loft space is part boarded with a drop down ladder. The property is gch with a brand new Vokera condensing combi-boiler, mullion style Upvc dg windows, alarmed, beams, the kitchen area and cloaks flooring is porcelain tiled with under floor heating.
Externally electric gated access, block drive with a detached garage, gated access onto the rear which has an extended covered patio area with velux dg windows, steps up to a tiered south facing large garden with a summerhouse, vegetable plots and a greenhouse, along with extensive views over to Baildon and beyond. MUST BE VIEWED TO APPRECIATE.
Entrance: Front door into the hallway, stairs, alarm panel, thermostat control, porcelain tiled floor.
Lounge: 6.31m x 3.95m (20'7 x 12'9). Upvc dg mullion style windows to front, radiator, engineered wood floor, inglenook stone fireplace with an oak lintel over and a multi-fuel stove, beams, part painted panelling to walls, Upvc dg French doors to the rear.
Kitchen Dining Family Room: 9.33m x 3.87m (30'6 x 12'6). Excellent range of wall and base units with granite work tops and matching splash backs, under lighting, attractive brick effect white tiling above, mullion style Upvc dg windows to front, inset stainless steel sink with a mixer tap, integrated dishwasher and fridge freezer, integrated Bosch electric oven and built in Lamona microwave, stainless steel extractor over a Neff induction ceramic hob, dg velux skylight window, mullion style Upvc dg window to rear, Upvc dg side French doors, porcelain tiled floor with under floor heating, beams, inset ceiling lights.
Cloaks: Low flush wc and wash basin in white, porcelain tiled floor with under floor heating, under stairs storage.
Rear Entrance Vestibule: Coats cupboard, rear door.
Landing & Stairs: Access into the part boarded roof space, drop down ladder, radiator.
Bedroom 1: 3.93m x 3.69m (12'8 x 12'1). Upvc dg mullion style windows to front, radiator under, fitted robes.
En-Suite: 2.03m x 1.76m (6'6 x 5'7). Fully tiled shower cubicle with a chrome thermostatically controlled shower unit, wash basin and wc in white, heated chrome towel rail, part tiled to walls, inset ceiling lights, frosted Upvc dg window, extractor.
Bedroom 2: 3.10m x 2.90m (10'1 x 9'5). Upvc dg mullion style window to front, radiator, fitted robes.
Bedroom 3: 3.07m x 2.88m (10'0 x 9'4). Upvc dg mullion style window to rear, radiator, built in furniture.
Bedroom 4: Upvc dg mullion style window to rear, radiator.
Bathroom: 2.88m x 1.50m (9'4 x 4'9). Three piece suite in white, shower screen with a chrome thermostatically controlled shower unit over the bath, frosted Upvc dg mullion style window, extractor, inset ceiling lights, heated chrome towel rail, part tiled to the walls.
Externally: To the front is a block drive, detached garage with front wood doors and side doors, light & power. External power points. To the rear is a covered open patio area with dg velux skylight windows, Indian stone flagged patio, log store, door leads to the side elevation with an additional storage area and pathways to both side elevations. Flagged and gravel garden, steps up to a tiered rockery garden with a decked area and a summerhouse, flagged area through an arbour to a large south facing lawned garden, wood bench seat, further garden area with vegetable and fruit beds, and a greenhouse. Extensive views from here.
Services: Mains electricity, water, drainage and gas are installed. Domestic heating is from a gas fired boiler.
Internet & Mobile Coverage: Information obtained from the Ofcam website and displayed on the website portals is available to view.
Property Reference 0015166
Important Information
- This is a Shared Ownership Property
- This is a Freehold property.
Property Ref: 57897_0015166
Similar Properties
5 Bedroom Detached House | £449,950
SUPERIOR PRESENTED 5 BEDROOM DETACHED SITUATED ON THIS MUCH SOUGHT AFTER DEVELOPMENT * EXCLUSIVE FITTED KITCHEN DINING R...
Orchard Villa, The Drive, Bradford,
4 Bedroom Detached House | £449,950
SUBERB 4 BEDROOM TWIN COLUMN DETACHED WITH AN INTEGRAL DOUBLE GARAGE * 2 RECEPTIONS * 2 BATHROOMS * UTILITY ROOM * HOME...
4 Bedroom Detached Bungalow | £445,000
IMMACULATE *** IMMACULATE *** IMMACULATE *** 4 DOUBLE BEDROOM FAMILY DETACHED BUNGALOW * QUIET BACK WATER LOCATION * TOT...
5 Bedroom Detached House | £479,950
LARGE 5 BEDROOM DETACHED PROPERTY ON THREE LEVELS SITUATED IN THIS MUCH SOUGHT AFTER PART OF IDLE * THE PROPERTY HAS 3 R...
4 Bedroom Detached Bungalow | £479,950
IMMACULATE *** IMMACULATE *** IMMACULATE *** 4 DOUBLE BEDROOM FAMILY DETACHED BUNGALOW * QUIET BACK WATER LOCATION * TOT...
6 Bedroom Detached House | Offers in region of £485,000
10 YEAR OLD IMPRESSIVE ARCHITECT DESIGNED STONE DETACHED PROPERTY * 2 RECEPTIONS * 6 BEDROOMS * 3 BATHROOM FACILITIES *...

Martin S Lonsdale (Bradford)
Thackley, Bradford, West Yorkshire, BD10 8JT
How much is your home worth?
Use our short form to request a valuation of your property.
Request a Valuation
