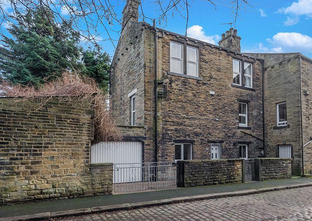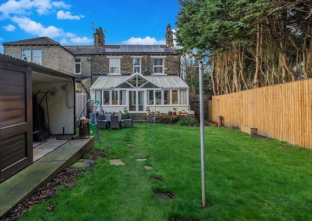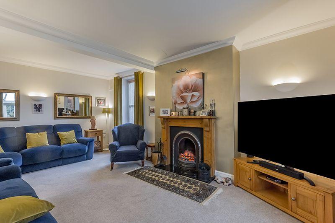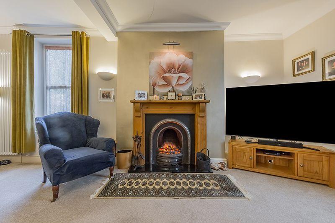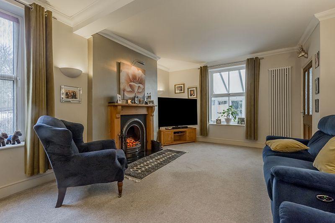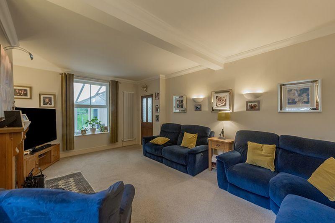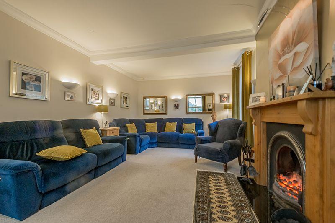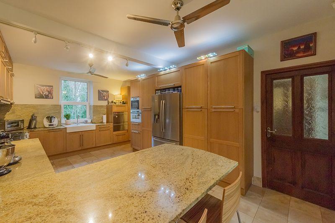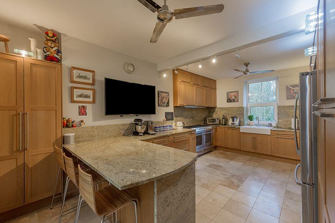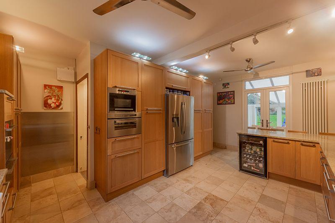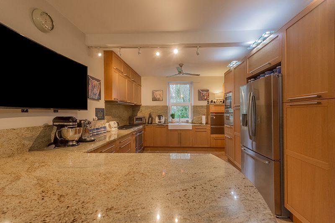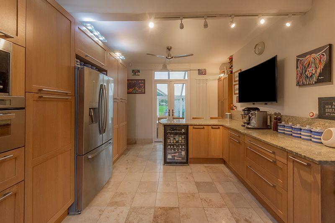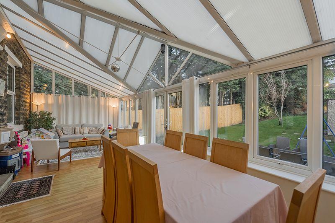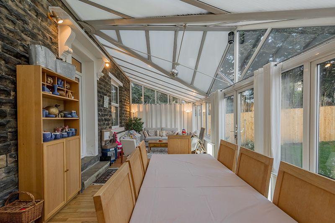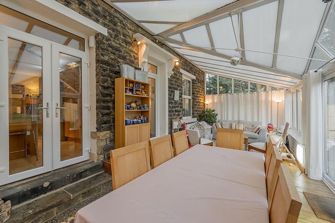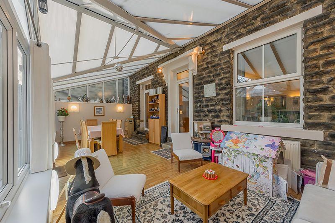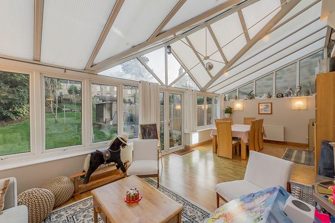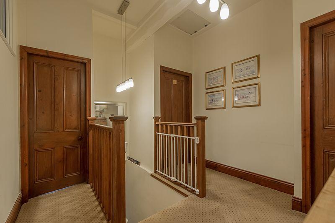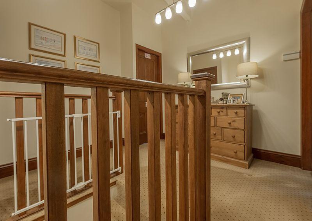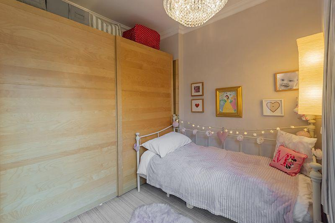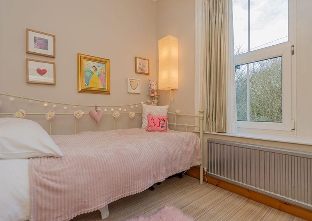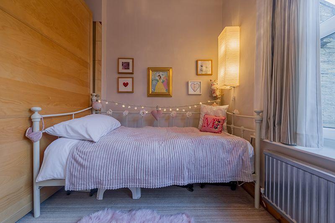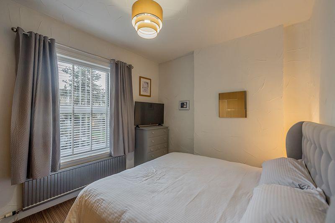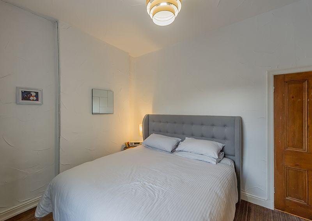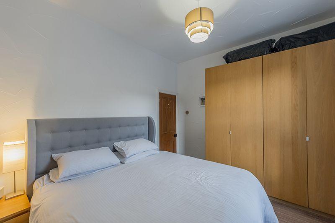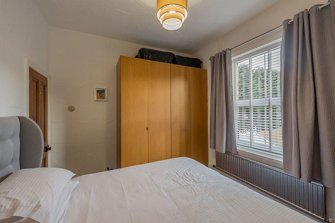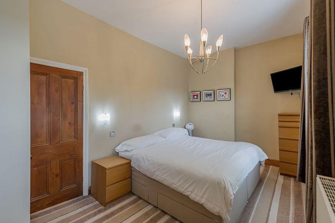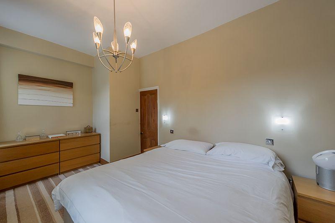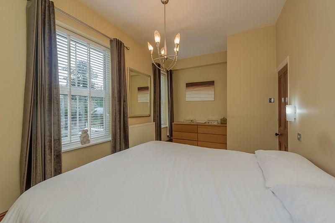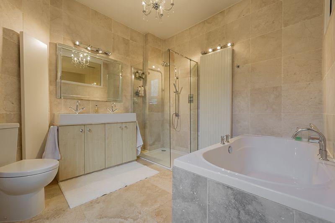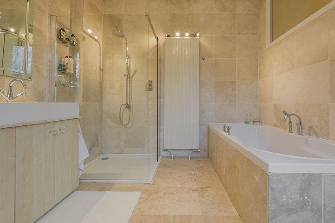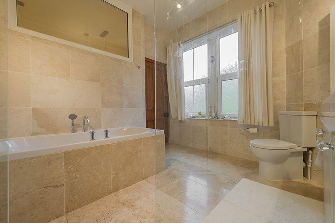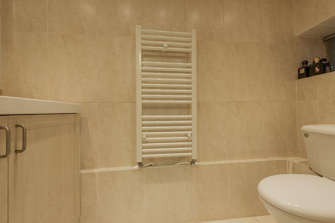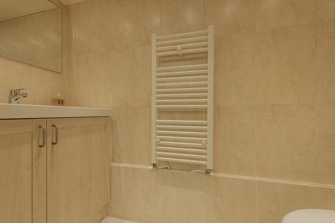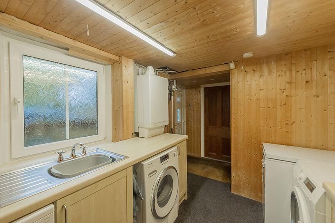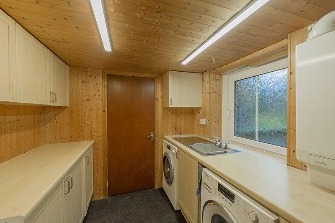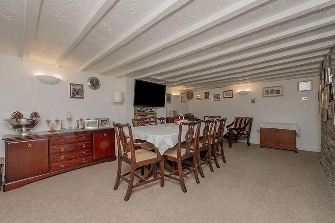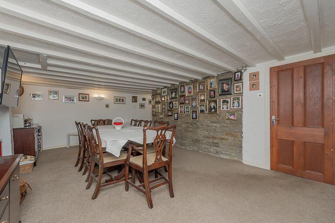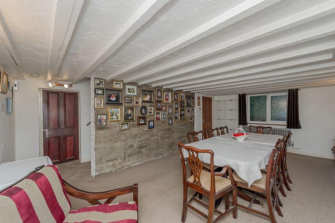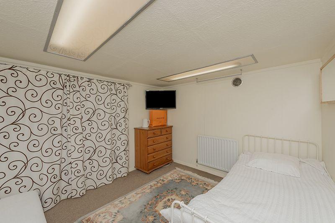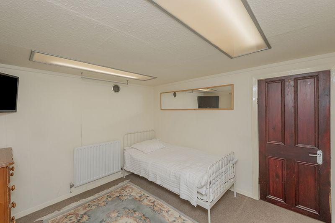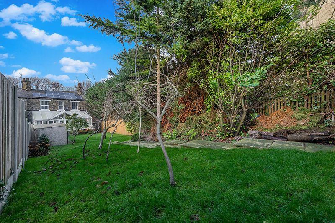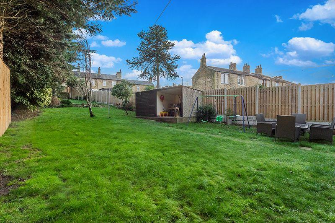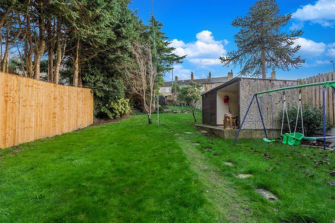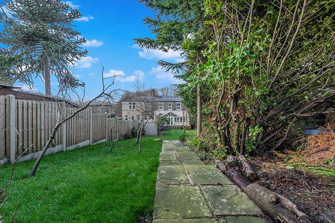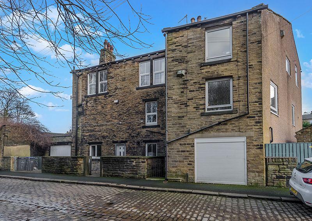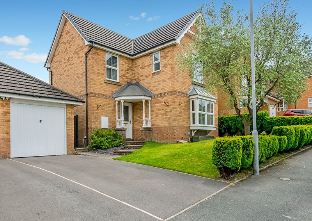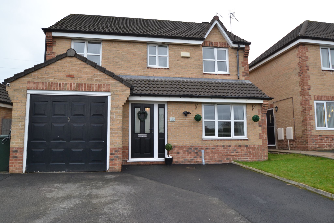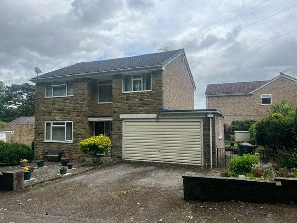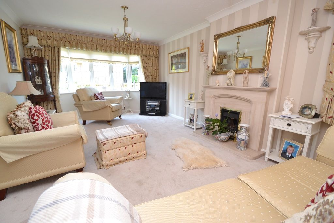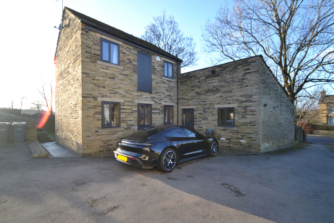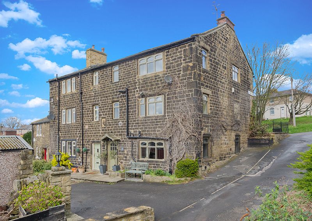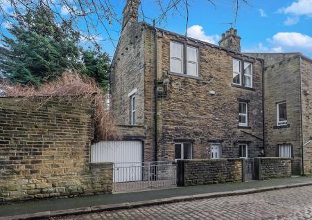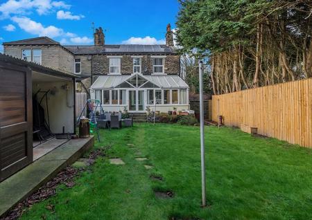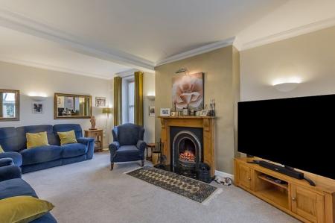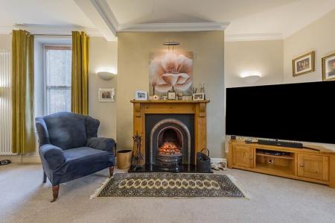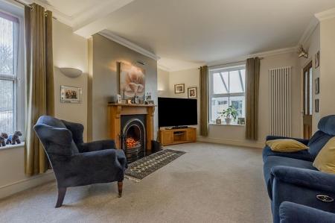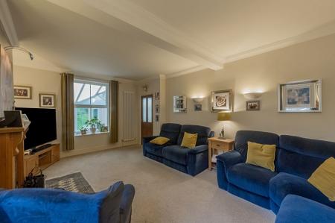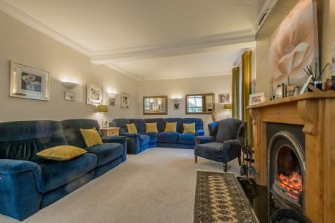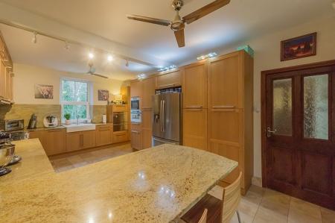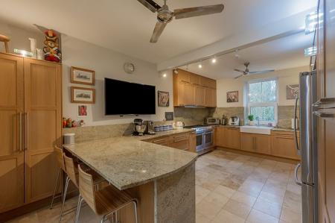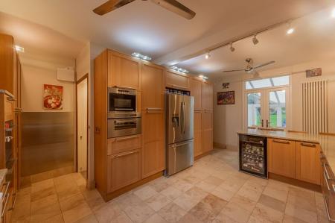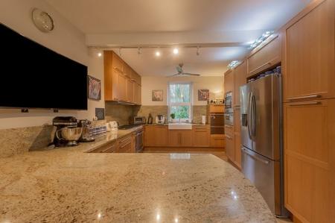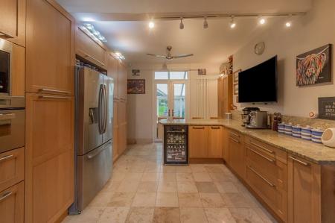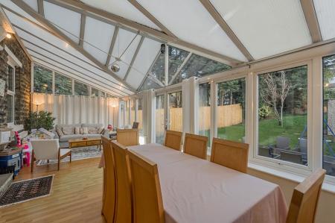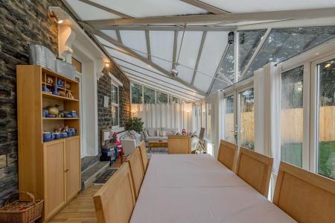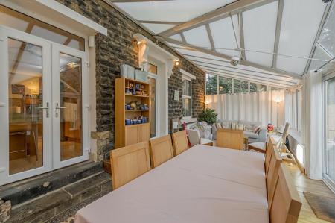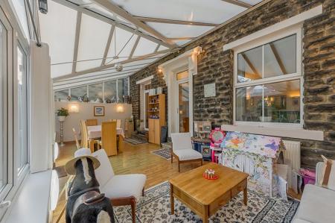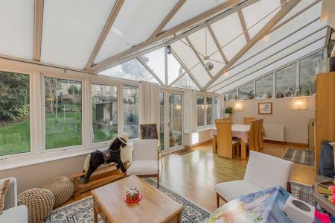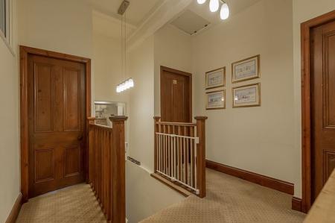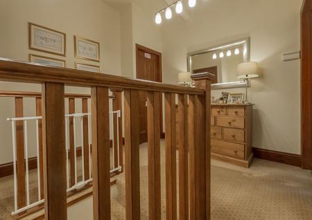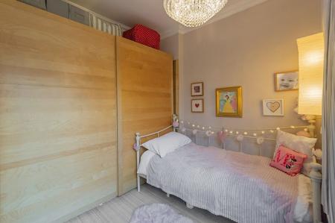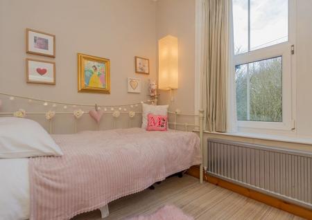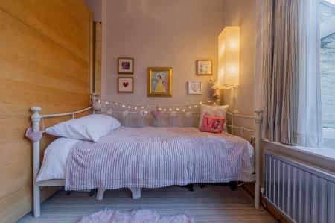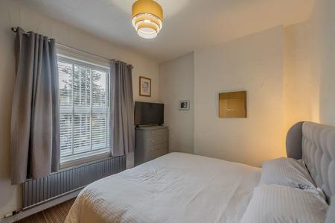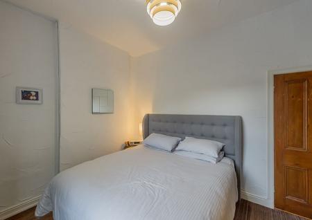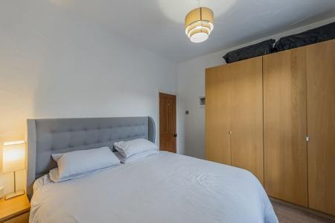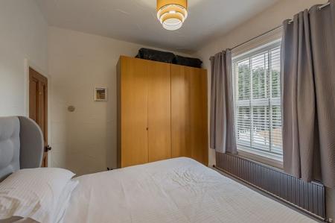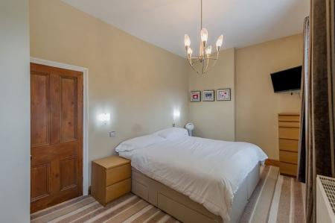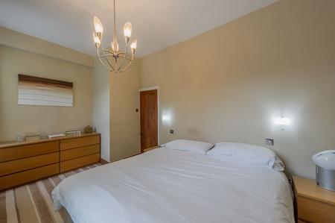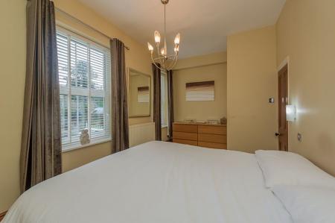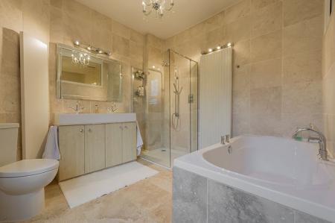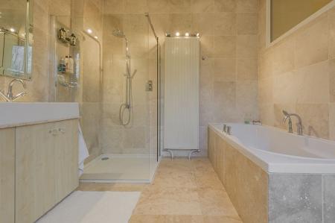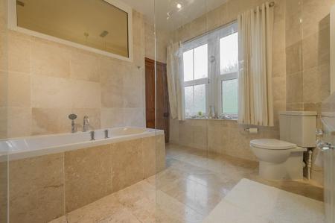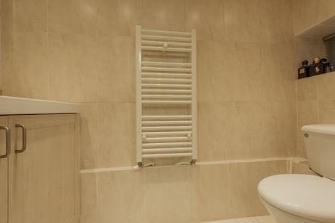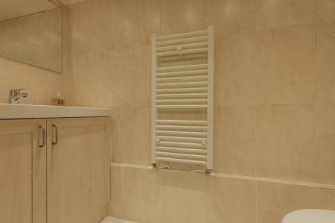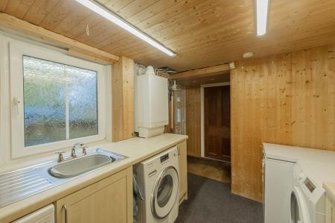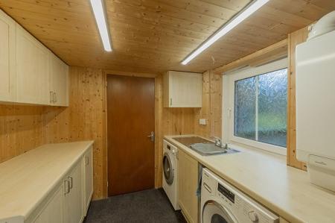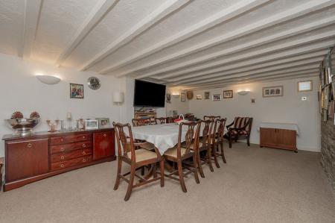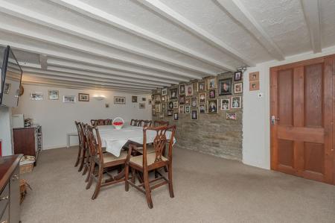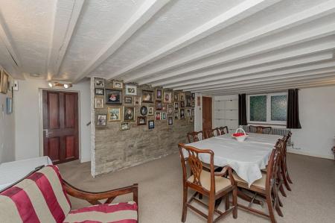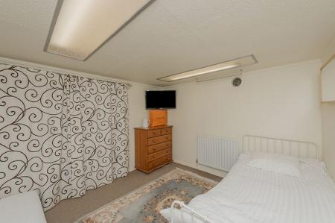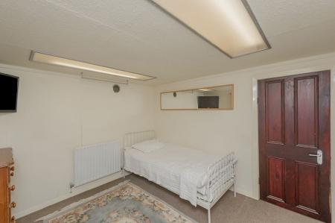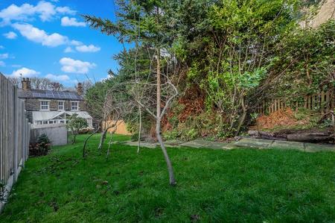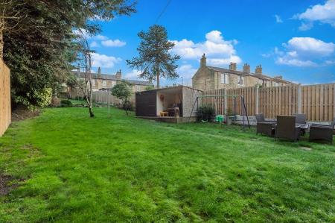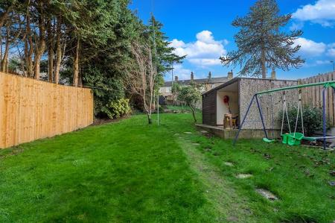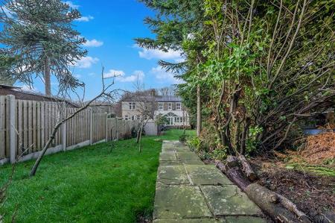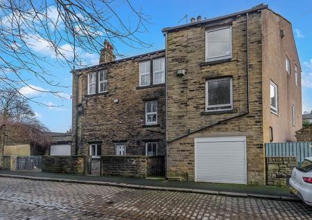- REDUCED BY �25K - SUPERB VICTORIAN PERIOD LARGE STONE SEMI-DETACHED
- THE HOUSE IS THE EXACT MODEL OF THE PROPERTY AT THE INDUSTRIAL MUSEUM ECCLESHILL
- PROMINENT BUSINESS/FAMILY ORIGINAL OWNERS
- ONE OF THACKLEYS PROMINENT HOUSES
- THREE STOREY LIVING ACCOMMODATION
- 3/4 BEDROOMS
- SUPERB FAMILY BATHROOM
- 2 RECEPTION ROOMS ON TWO LEVELS
- LARGE FRONT FAMILY GARDEN AND LARGE GARAGE
- CENTRAL VILLAGE LOCATION
3 Bedroom Semi-Detached House for sale in Thackley
REDUCED BY �25K *SUPERB VICTORIAN PERIOD STONE LARGE SEMI-DETACHED ON THREE LEVELS * 2 RECEPTION ROOMS * LARGE BREAKFAST KITCHEN ROOM * SUPERB FAMILY BATHROOM * 3 UPSTAIRS BEDROOMS * GROUND LEVEL OPTIONAL 4TH BEDROOM/OFFICE * UTILITY ROOM * CLOAKS * SOUTH FACING LARGE FRONT CONSERVATORY * LARGE FRONT LAWNED GARDEN WITH SUMMERHOUSE AND STORAGE * REAR LARGE GARAGE * RESIN REAR PATIO AND DRIVE * CENTRAL VILLAGE LOCATION FOR ALL THE LOCAL AMENITIES AND TRANSPORT LNKS TO LEEDS AND BEYOND * CLOSE TO WOODLAND WALKS * THACKLEY HAS A GREAT COMMUNITY FEEL WITH MICRO-BARS VILLAGE PUBS AND A RESTAURANT * GREAT SCHOOLS FOR ALL THE FAMILY * THIS TICKS ALL THE BOXES FOR A GROWING FAMILY * MUST BE VIEWED TO APPRECIATE *
Here we have one of Thackleys prominent family homes, built in the Victorian era for a business owner and his family, it is modelled on the very same detached property as Eccleshill Industrial museum. In fact, this property was originally a detached style, and offers accommodation planned around a front south facing large conservatory, lounge, large breakfast kitchen, upstairs are 3 bedrooms, superb large family bathroom. To the basement on the rear ground level, is a cloaks, utility room, large reception family room/dining room, optional 4th bedroom/office. Externally, large lawned front south facing family garden with a summerhouse/storage facility, to the rear is a resin patio garden and drive leading to the large garage. Overall a superb growing family home. NOW REDUCED BY �25K MAKING THIS A MUST SEE PROPERTY OFFERING SUPERB FAMILY ACCOMMODATION.
Front Upvc dg conservatory: French doors, radiators, power, offering large sitting/entertainment area.
Breakfast Kitchen: Excellent range of wall & base units in modern oak, granite work tops with matching splash backs, large white sink with a mixer tap, built in microwave and a Hotpoint electric steam oven, two dishwashers, stainless steel Range with 4 gas burners, Hot point pull out double extractor and light, double electric oven plus indoor barbeque, AEG American style fridge freezer to remain, wine cooler, Travertine floor to the under floor base units, two ceiling fans to remain, pop up plug sockets, Upvc dg window to rear, contemporary upright radiator.
Lounge: Upvc dg window to front & side, two contemporary upright radiators, coving, oak fireplace surround with a cast iron fireplace and an open coal fire with a granite hearth.
First Floor: Balustrade and spindle staircase to the spacious landing, high ceiling, alarm panel, access into the roof space.
Bedroom 1: Front Upvc dg window with blind, double radiator.
Bedroom 2: Two front Upvc dg windows with blinds, radiator.
Bedroom 3: Two Upvc dg mullion style windows to rear, fitted robes with sliding doors, double radiator.
Large Family Bathroom: Bath in white, chrome fittings to include a shower head, fully tiled, walk in glass shower cubicle with a chrome thermostatically controlled shower unit, vanity wall mirror with lighting above, Jack & Jill wash basin in white with chrome mixer taps set on vanity unit, wc, contemporary upright radiator and back ground upright electric radiator, two mullion style Upvc dg windows, tiled floor.
Basement Accommodation:
Family Reception Room/Dining Room: Exposed stone wall, space for a large dining table and chairs, beams, fireplace feature, Upvc dg frosted windows, radiators.
Rear Upvc door with under stairs storage.
Utility Room: Intergas condensing combi-boiler HRE 36/30, frosted Upvc dg window, wall & base units, work tops, plumbed for an auto-washer and dryer, stainless steel sink.
Cloaks: Fully tiled, wash basin set on a vanity unit, wc, Upvc cladded with ceiling lights, up right radiator.
Bedroom 4/Office: Sky light, radiator.
Externally: To the front is walling and a secure gate access onto a large south facing lawned garden, external outbuilding/summerhouse with storage. To the rear is a resin patio area, walling & gates lead on to the resin drive, large garage with an up and over door, light & power, door leads out to the front garden.
Extras to note: CCTV system, Virgin Broadband on Fibre, Smart heating system, Solar panel system owned outright with a good feed in return.
Property Reference 0015187
Important Information
- This is a Shared Ownership Property
- This is a Freehold property.
Property Ref: 57897_0015187
Similar Properties
3 Bedroom Detached House | Offers in region of £375,000
EXTENDED 3 BEDROOM DETACHED WITH A LARGE OPEN PLAN FAMILY ROOM TO THE REAR * UPGRADED REPLACEMENT EN-SUITE AND FAMILY BA...
4 Bedroom Detached House | £375,000
SUPERBLY PRESENTED 4 DOUBLE BEDROOM DETACHED * SET IN THIS SMALL ENCLAVE * THE PROPERTY HAS BEEN MUCH IMPROVED AND OFFER...
Cherry Tree Gardens, Thackley,
4 Bedroom Detached House | £370,000
AN IMPRESSIVE 4 BEDROOM REAL STONE DETACHED PROPERTY SITUATED IN THIS EXCLUSIVE SMALL DEVELOPMENT OF ONLY 5 MIXED PROPER...
Overland Crescent, Apperley Bridge,
3 Bedroom Detached Bungalow | £385,000
STUNNING DETACHED DORMER BUNGALOW BY DAVID WILSON HOMES * 3/4 BEDROOMS WITH 2 EN-SUITES * 2 RECEPTION ROOMS * LARGE KITC...
3 Bedroom Not Specified | £395,000
RARE TO MARKET BARN CONVERSION SITUATED IN THIS SMALL PRIVATE COMPLEX * NOT LISTED * 3 BEDROOMS AND 2 BATHROOM FACILITIE...
4 Bedroom End of Terrace House | £395,000
SUPERB 4 BEDROOM END GRADE 11 LISTED LARGE COTTAGE * 2 RECEPTION ROOMS * UTILITY ROOM * WORKING CELLAR * LARGE KITCHEN D...

Martin S Lonsdale (Bradford)
Thackley, Bradford, West Yorkshire, BD10 8JT
How much is your home worth?
Use our short form to request a valuation of your property.
Request a Valuation
