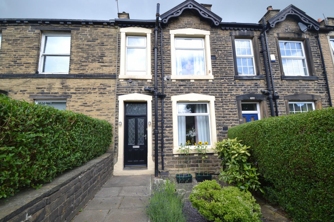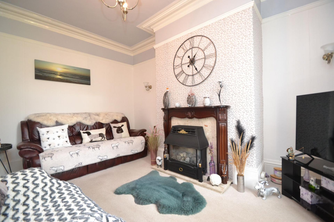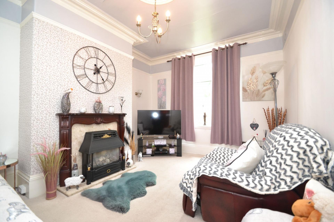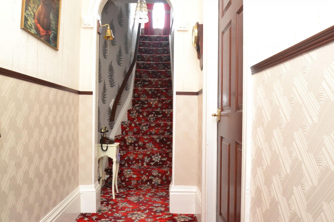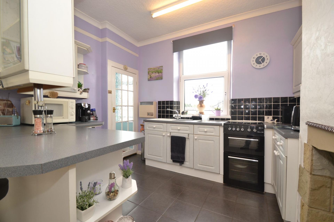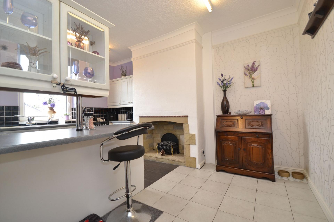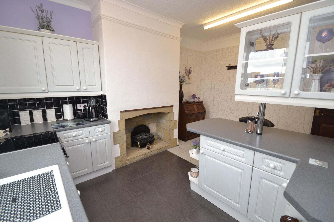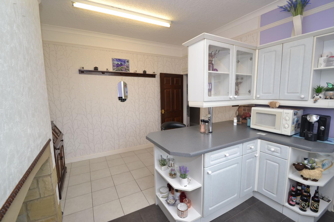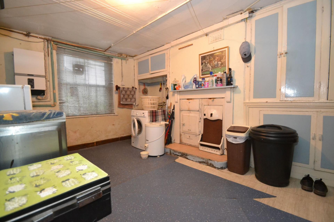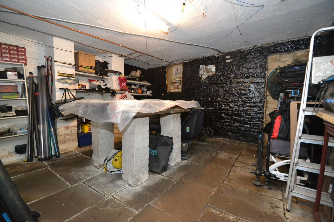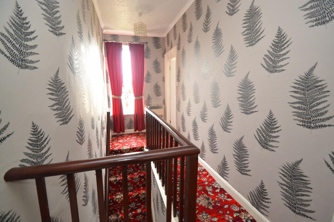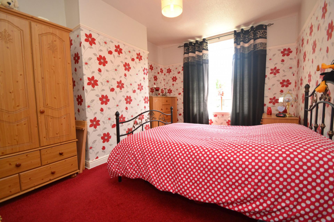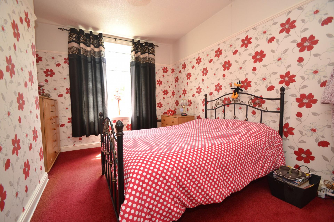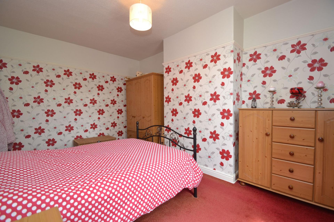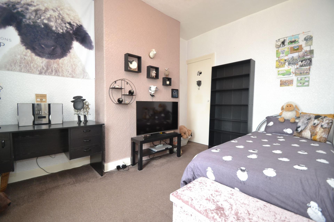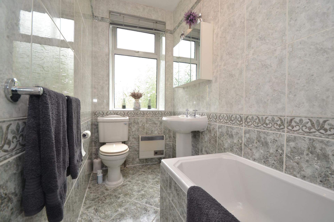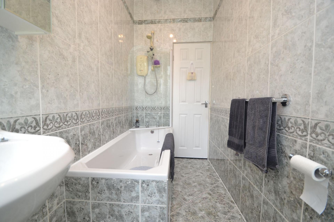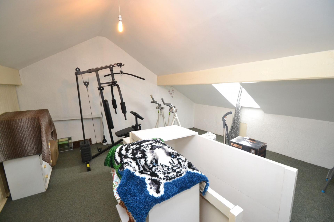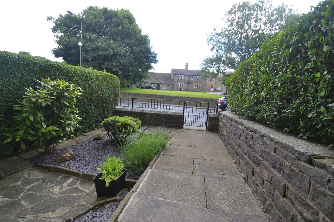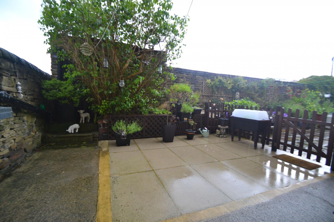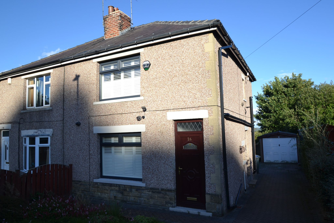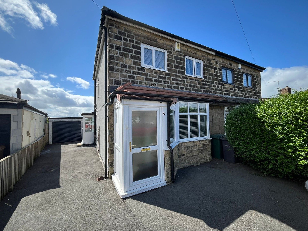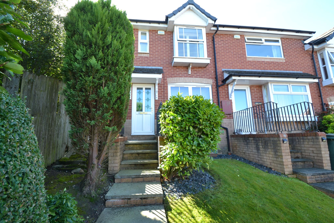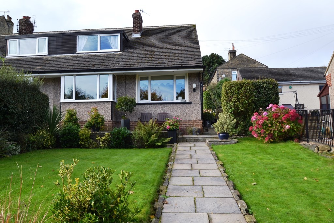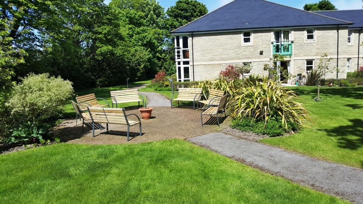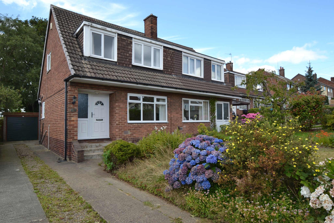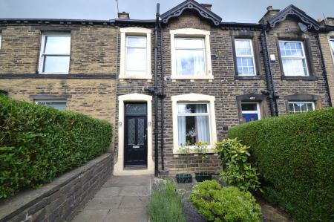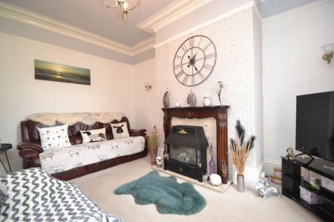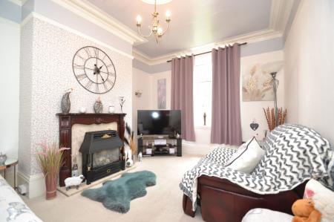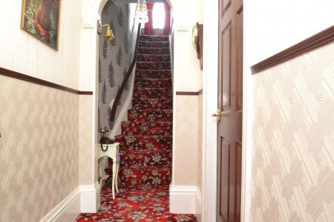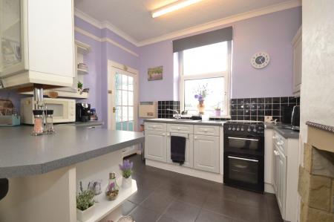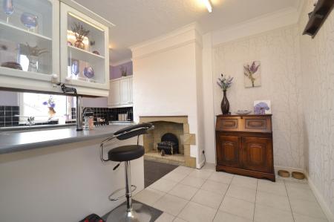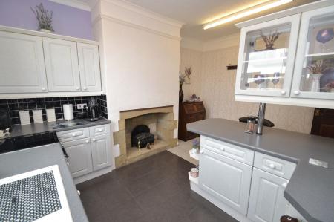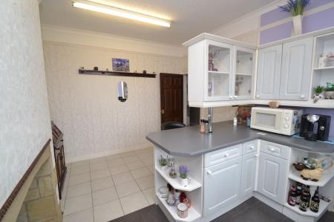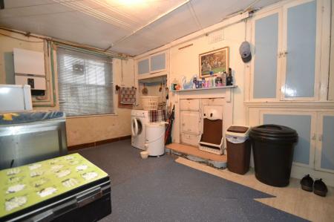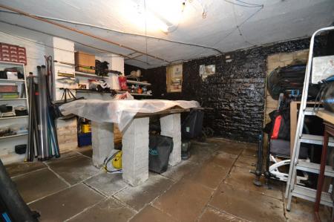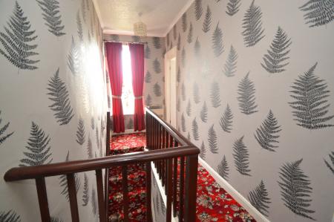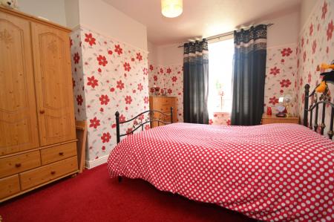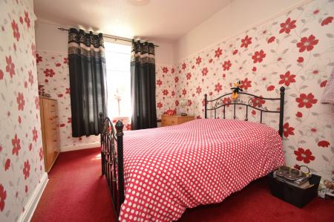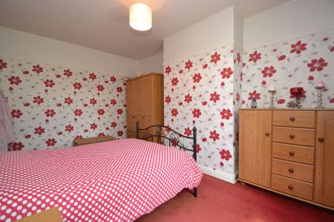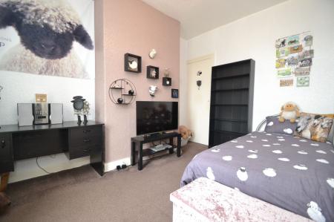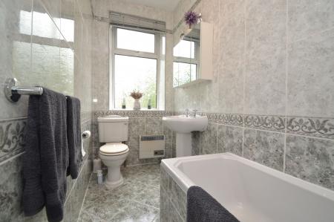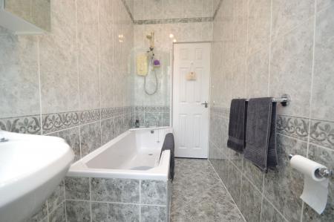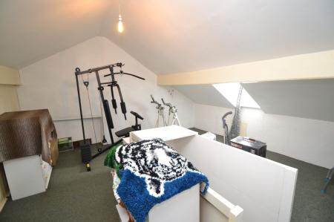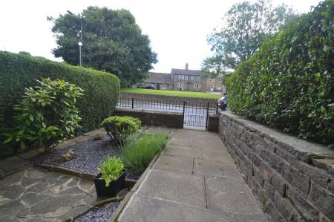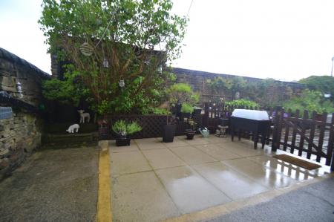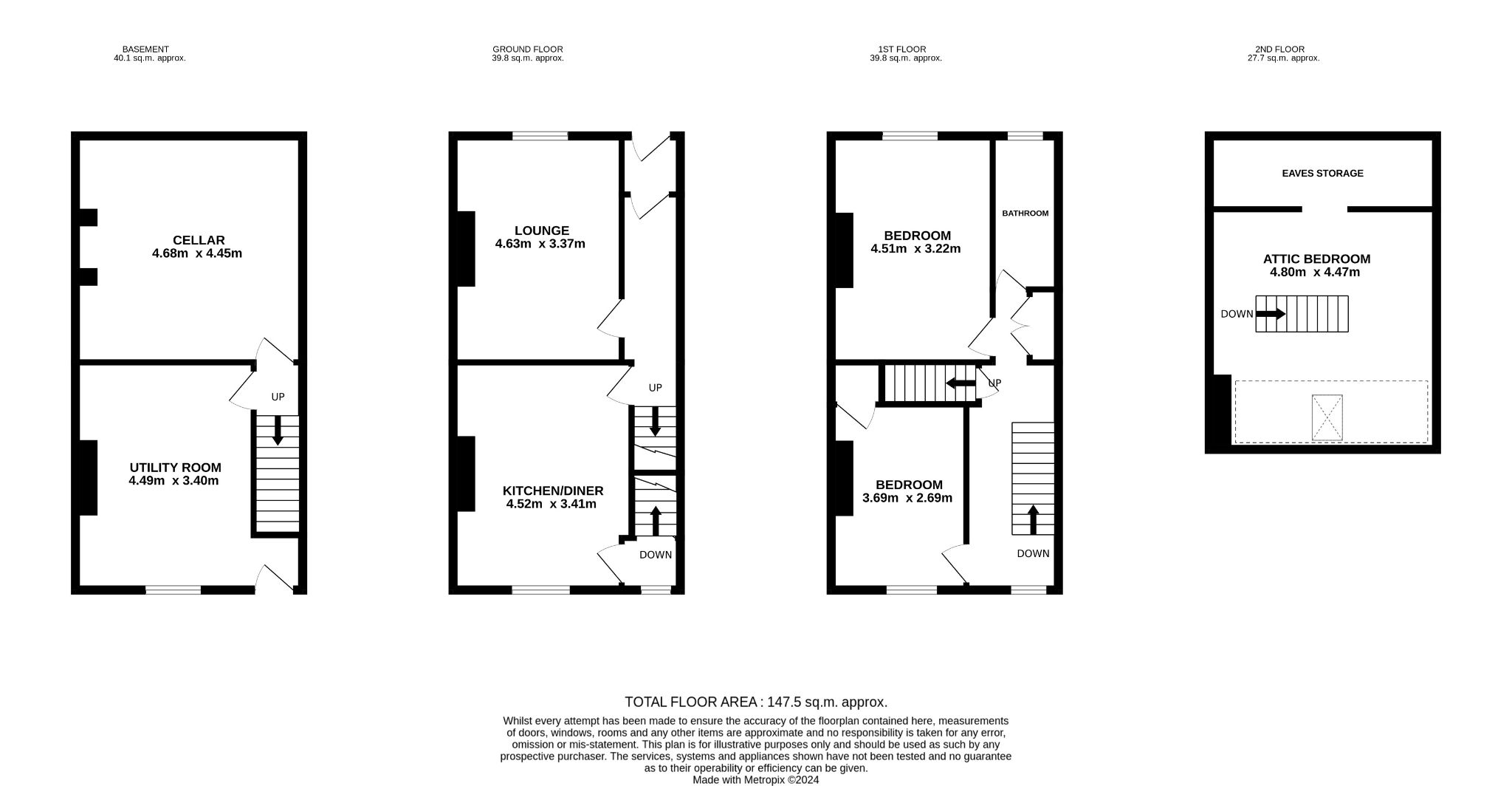- 3 BEDROOM MID-TERRACE
- 4 LEVEL ACCOMMODATION
- UPVC DG WINDOWS
- KITCHEN DINER
- USEFUL GOOD SIZE BASEMENT UTILITY ROOM WITH AN ORIGINAL CAST IRON RANGE
- STORAGE CELLAR
- FRONT & REAR GARDENS
- PARKING TO THE REAR
- WELL PLACED FOR COMMUTING TO LEEDS AND THE LOCAL SHOPS AND SCHOOLS
3 Bedroom Terraced House for sale in Thackley
GREAT SIZE MID-STONE TERRACE * THE ACCOMMODATION IS ON FOUR LEVELS * 3 BEDROOMS ON TWO FLOORS * UPVC DG WINDOWS * LOUNGE * KITCHEN DINER * BASEMENT UTILITY ROOM WITH AN ORIGINAL CAST IRON RANGE * FRONT LARGE CELLER * FIRST FLOOR * 2 BEDROOMS * BATHROOM * SECOND FLOOR * ATTIC BEDROOM 3 * FRONT & REAR GARDENS * PARKING TO THE REAR * IDEAL YOUNG FAMILY HOME OR FTB'S COUPLES * WELL PLACED FOR COMMUTING TO LEEDS * ALL THE LOCAL SHOPS AND SCHOOLS ARE CLOSE BY *
Here we have an attractive looking 3 double bedroom mid-stone terrace on four levels. Comprising ground floor entrance hallway, lounge, kitchen diner, stairs down to the basement utility room with an original cast iron range and access out to the rear enclosed garden, good size front storage cellar. On the first floor are 2 double bedrooms, bathoom, second floor attice double bedrooom 3. The property has Upvc dg windows, gas water heater boiler, front & rear gardens, parking to the rear. An ideal FTB couples or young family home. Close to all the local amenities and schools, and good communication links for Leeds.
Situated on the desirable Leeds Road in Thackley, this charming mid-terraced house offers a fantastic opportunity for families, first-time buyers or property investors. Offered for sale with an inviting asking price of �190,000, this residence boasts three bedrooms, one bathroom and is well-placed for commuting to Leeds and the local shops and schools. This four-storey home provides a generous amount of space, assuring new inhabitants a comfortable lifestyle.
Upon entry on the ground floor, the residence immediately encapsulates the charm and character of the property. The home features robust UPVC double glazed windows throughout.
The kitchen-diner presents as the central hub of the home, fully fitted and boasting plenty of workspace for culinary enthusiasts. Furthermore, the adjoining basement offers a utility room fitted with an original cast iron range, adding touches of historic charm to the modern home. This basement also doubles as a practical storage cellar, providing extra space to keep household items tuck away neatly.
Externally, the property boasts both front and rear gardens, offering ideal spaces for relaxation or recreation in the warmer months. The gardens are well-maintained, with plenty of room for families to enjoy. Adding to the appeal of the property is parking to the rear.
With its excellent location, generous provisions and charming features, this mid-terrace on Leeds Road makes a fantastic proposition for a range of buyers. The ample living space across four levels, coupled with the desirable outdoor areas and convenient off-road parking, makes this home a property that deserves serious consideration.
Entrance: Front timber door into the vestibule, inner door leads into the hallway, original plaster archway and cornice, high skirting boards.
Lounge: 4.63m x 3.37m (15'1 x 11'0). Upvc dg window to front, cornice, ceiling rose and picture rail, mahogany fireplace surround with marble back and hearth along with a gas fire, high skirting boards.
Kitchen Diner: 4.51m x 3.41m (14'7 x 11'1). In the dining area is a tiled floor, picture rail, feature recessed display fireplace which will take a feature electric stove fire. In the kitchen area are a range of wall & base units in white, work tops with black tiling above, sink in white with a chrome mixer tap, Upvc dg window to rear, housing for a cooker with a 4 ring ceramic hob and double built in electric oven, integrated fridge, tiled floor, internal door leads down to the basement.
Utility Room: 4.49m x 3.40m (14'7 x 11'1). Plumbed for an auto-washer, sink, original cast iron range feature, Brittany 11 water heater, door leads out to the rear enclosed flagged garden, and outbuilding.
4.68m x 4.45m (15'3 x 14'6). Good size front cellar useful for storage.
First Floor Landing: Frosted Upvc dg window, cupboard storage.
Bedroom 1: 4.51m x 3.22m (14'7 x 10'5). Upvc dg window to front,
Bedroom 2: 3.69m x 2.69m (12'1 x 8'8). Upvc dg window to rear, cupboard storage.
Bathroom: 3.06m x 1.30m (10'0 x 4'2). Three piece suite in white with chrome fittings, shower screen with a Mira Sport electric shower unit over the bath, fully tiled in contrasting tiles, frosted Upvc dg window.
Second Floor: Stairs to the:-
Attic Bedroom 3: 4.80m x 4.47m (15'7 x 14'6). Under drawing storage, Upvc dg window.
Externally: To the front is low walling with wrought iron railings and a gate which leads onto a pathway and a low maintenance garden. To the rear is an enclosed flagged garden with an outbuilding. Parking to the rear.
Services: Mains electricity, water, drainage and gas are installed.
Internet & Mobile Coverage: Information obtained from the Ofcam website and displayed on the website portals is available to view.
Property Reference 0015328
Important Information
- This is a Shared Ownership Property
- This is a Freehold property.
Property Ref: 57897_0015328
Similar Properties
3 Bedroom Semi-Detached House | £189,995
REFURBISHED 3 BEDROOM SEMI-DETACHED * 2 NEW BATHROOM FACILITES * RECENTLY INSTALLED NEW FITTED KITCHEN * ALARMED & CCTV...
2 Bedroom Semi-Detached House | £189,995
ATTENTION ALL FIRST TIME BUYERS OR YOUNG FAMILIES * TWO BEDROOM EXTENDED STONE BUILT SEMI-DETACHED PROPERTY HAVING BEEN...
2 Bedroom End of Terrace House | £189,995
WELL PRESENTED 2 BEDROOM END TERRACE SITUATED ON THE POPULAR COTE FARM DEVELOPMENT * TOP OF A CUL-DE-SAC * GCH WITH AN U...
3 Bedroom Semi-Detached House | £194,950
SUPERBLY APPOINTED DORMER SEMI-DETACHED * 2 RECEPTIONS * 2/3 DOUBLE BEDROOMS * EN-SUITE BATHROOM * MODERN FITTED BREAKFA...
Jowett Court, Highfield Road, Idle,
2 Bedroom Flat | £194,950
SUPERB FIRST FLOOR APARTMENT * CORNER POSITION OVER LOOKING GREENERY * 2 DOUBLE BEDROOMS * BATHROOM PLUS SEPARATE SHOWER...
3 Bedroom Not Specified | £194,950
3 BEDROOM DORMER SEMI-DETACHED * POPULAR LOCATION * 2 RECEPTION ROOMS * REAR UPVC DG LEAN TO CONSERVATORY AND REAR UPVC...

Martin S Lonsdale (Bradford)
Thackley, Bradford, West Yorkshire, BD10 8JT
How much is your home worth?
Use our short form to request a valuation of your property.
Request a Valuation
