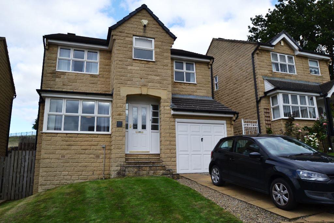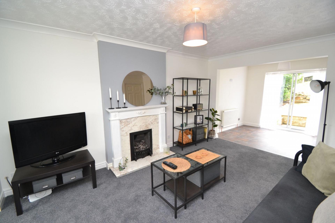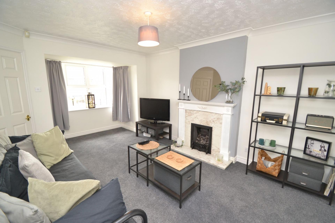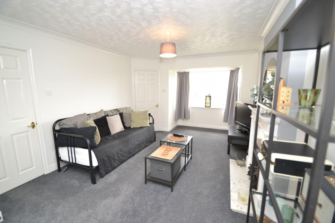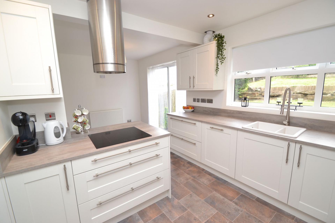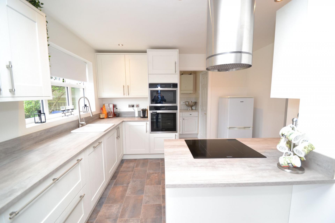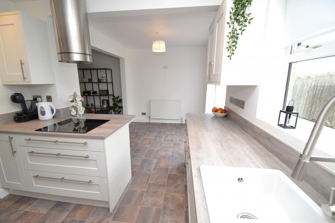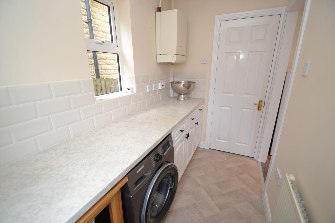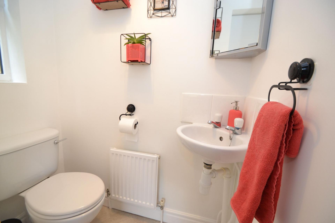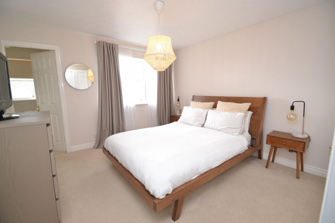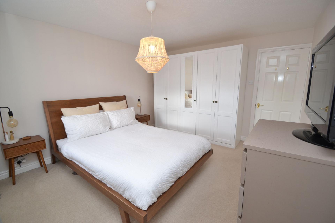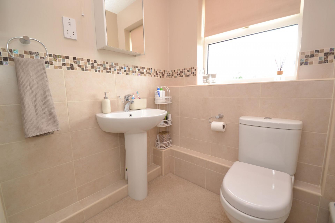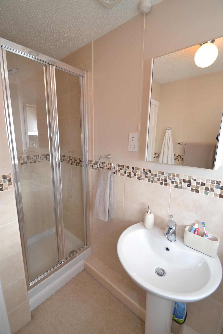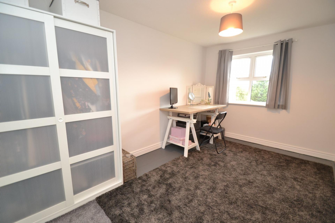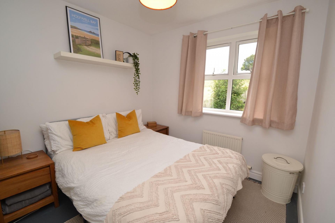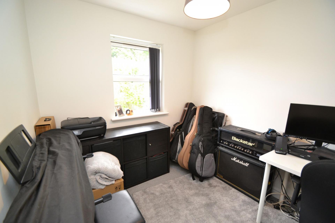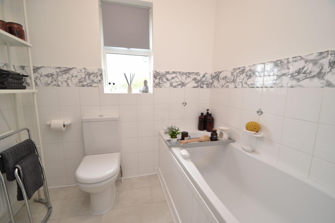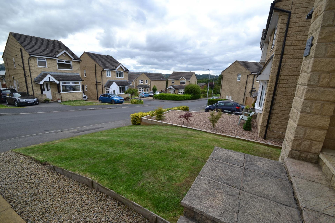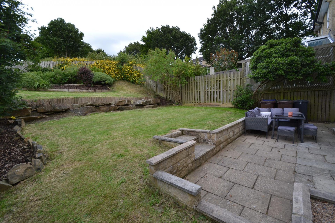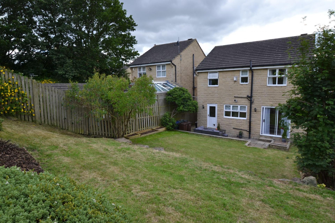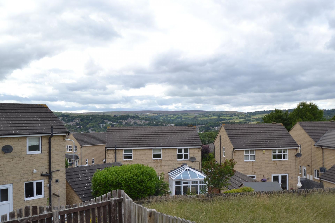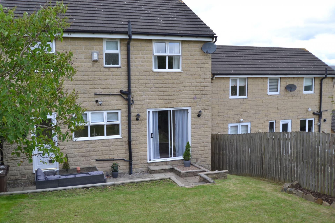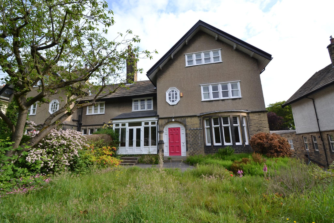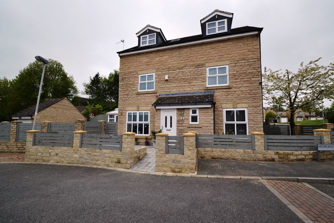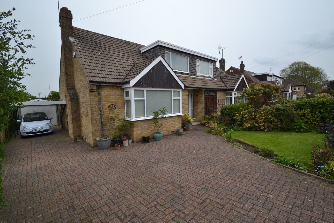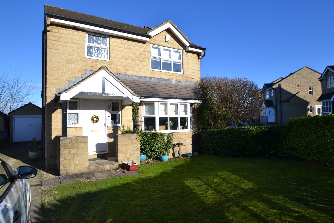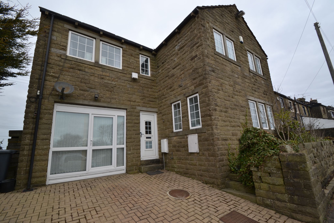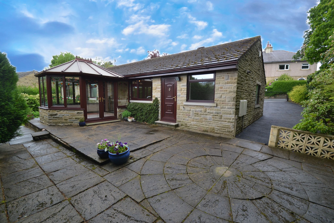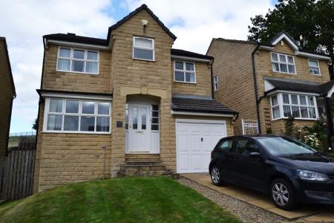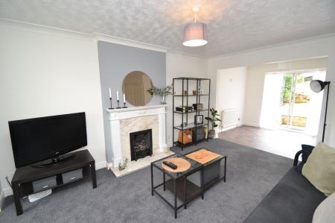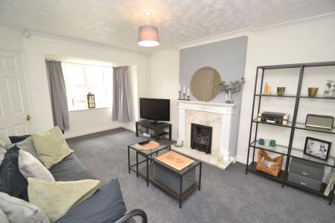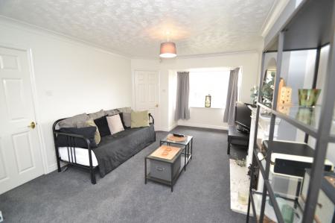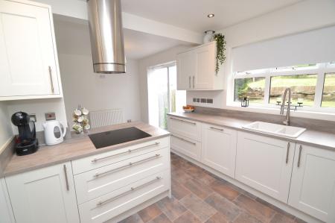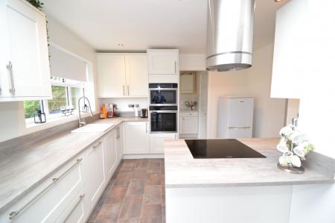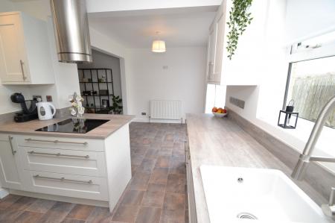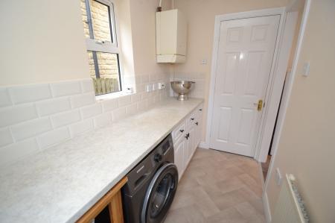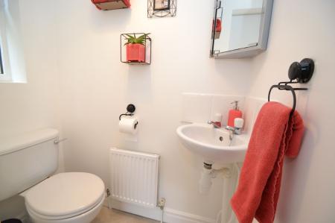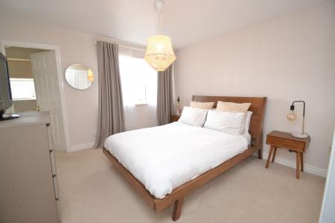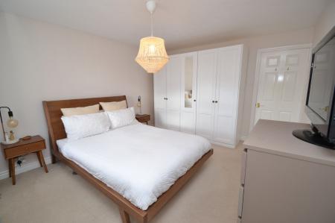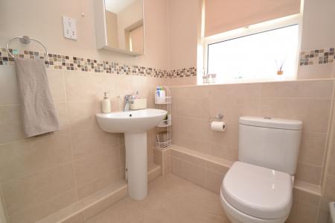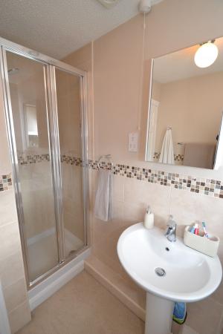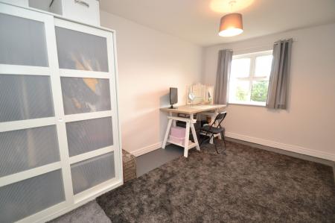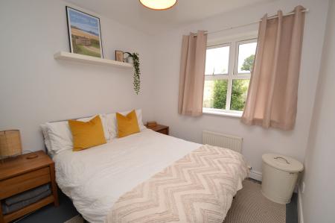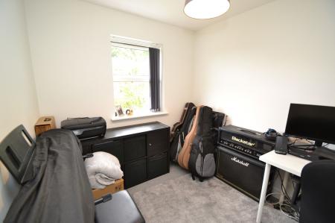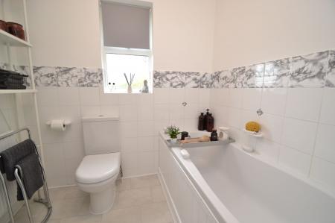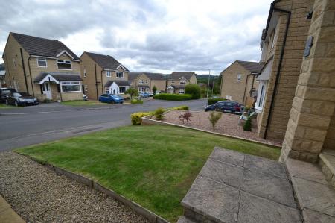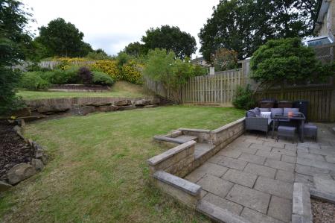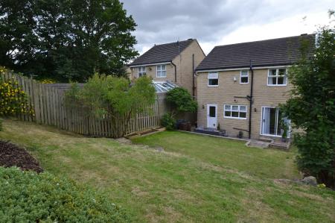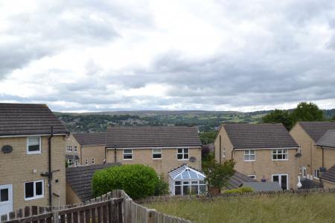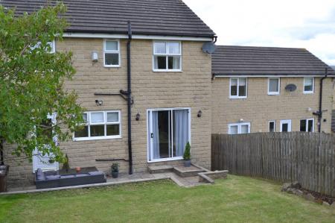- SUPERB 4 BEDROOM DETACHED
- POPULAR LOCATION & CUL-DE-SAC POSITION
- NEWLY INSTALLED OPEN PLAN KITCHEN
- UTILITY AND CLOAKS
- MASTER BEDROOM WITH EN-SUITE SHOWER ROOM
- FRONT & REAR GARDEN WITH OPEN ASPECT AND LONG DISTANCE VIEWS
- DRIVE AND GARAGE
- IDEAL YOUNG FAMILY HOME
- CLOSE TO 3 GOOD SCHOOLS AND VILLAGE FACILITIES
- MUST BE VIEWED TO APPRECIATE
4 Bedroom Detached House for sale in Thackley
SUPERBLY PRESENTED 4 BEDROOM DETACHED * CUL-DE-SAC POSITION * NEWLY INSTALLED OPEN PLAN KITCHEN (INNER WALL REMOVED FROM FLOOR PLAN) * UTILITY ROOM * CLOAKS WC * ACCESS INTO THE GARAGE * 4 BEDROOMS * MASTER EN-SUITE * FAMILY BATHROOM * GCH & UPVC DG * DRIVE AND INTEGRAL GARAGE * FRONT & REAR GARDENS * LOVELY FAMILY HOME * CLOSE TO ALL THE LOCAL SCHOOLS * VILLAGE AMENITIES A SHORT WALK AWAY * GOOD CONNECTIONS FOR LEEDS * MUST BE VIEWED TO APPRECIATE *
Here we have a lovely 4 bedroom detached property situated on this popular development in a cul-de-sac position. The property briefly comprises, hall, bay lounge through to a newly created open plan kitchen dining room (note the inner wall has now been knocked through on the floor plan), rear patio doors lead onto the rear garden, utility room, cloaks, access into the garage, upstairs are 4 bedrooms, the master having an en-suite shower room, family bathroom suite in white, gch, Upvc dg. Externally, front lawned garden, drive for 1 car, integral garage with light & power up and over door, side gates lead to the rear garden with an open aspect and long distance views. Great young family home. MUST BE VIEWED TO APPRECIATE.
Entrance: Front door into the hall, stairs, radiator, laminate floor.
Lounge: 5.58m x 3.41m (18'3 x 11'1). Upvc dg bay window to front, radiator, coving, Adam style fireplace surround with marble back & hearth, living flame coal effect gas fire.
Open Plan Kitchen Dining Room: 5.63m x 2.41m (18'4 x 7'9). Newly installed contemporary range of fitted wall & base units, work tops with matching splash backs, sink in white with an extendable chrome mixer tap, Upvc dg window to rear with a roller blind, Hotpoint double electric cooker in stainless steel, Zanussi induction hob with a stainless steel extractor, integrated Candy dishwasher, inset chrome ceiling lights. In the dining room area, radiator, Upvc dg patio doors to rear onto the garden, new floor covering throughout.
Utility Room: 2.65m x 1.45m (8'8 x 4'10). Range of base units with white brick effect tilig above, plumbed for an auto-washer, radiator, rear door, Ideal Classic boiler, side Upvc dg window.
Cloaks: 1.48m x 0.82m (4'10 x 2'8). Wc and corner wash basin in white with splash back tiling, frosted Upvc dg window, radiator.
Access into the Garage: Steps down with an internal door leads into the garage (5.04m x 2.64m (16'6 x 8'8). Up and over door, light & power.
Landing & Stairs: Radiator, access into the roof space.
Bedroom 1: 4.11m x 3.46m (13'6 x 11'4). Upvc dg window to front, radiator.
En-Suite: 2.39m x 1.68m (7'10 x 5'6). Fully tiled shower cubicle with a chrome thermostatically controlled shower unit, wc and wash basin in white, electric shaving point, frosted Upvc dg window, part tiled to the walls, radiator, extractor.
Bedroom 2: 4.36m x 2.64m (14'4 x 8'8). Upvc dg window to front, radiator, frosted Upvc dg window, airing tank cupboard.
Bedroom 3: 2.94m x 2.54m (9'8 x 8'4). Upvc dg window to rear, radiator.
Bedroom 4: 2.70m x 2.35m (8'10 x 7'8). Upvc dg window to rear, radiator.
Family Bathroom: 2.13m x 1.73m (7'0 x 5'8). Three piece suite in white, part tiled, frosted Upvc dg window, extractor, radiator.
Externally: To the front is a flagged and gravel drive for 1 car, lawned garden, gated access on both elevations to the rear. Flagged patio, open aspect tiered lawned garden, long distance views, lighting.
Property Reference 0015154
Important Information
- This is a Shared Ownership Property
- This is a Freehold property.
Property Ref: 57897_0015154
Similar Properties
6 Bedroom Semi-Detached House | £325,000
RARE TO MARKET 6 BEDROOM SUBSTANTIAL SEMI-DETACHED OVER 3 FLOORS * RENOWNED LOCAL BUILDERS THOMAS OBANK PERIOD 1907 EDWA...
4 Bedroom Detached House | £325,000
SUPERB 4 BEDROOM PLUS STUDY/OFFICE/DRESSING ROOM THREE STOREY DETACHED HAVING HAD MAJOR CHANGES AND IMPROVEMENTS IN RECE...
2 Bedroom Not Specified | £325,000
SUPERBLY PRESENTED 2 DOUBLE BEDROOM EXTENDED DORMER SEMI-DETACHED * SITUATED ON THIS MUCH SOUGHT AFTER CUL-DE-SAC * LARG...
3 Bedroom Detached House | £335,000
VERY TASTEFULLY PRESENTED 3 BEDROOM DETACHED * VERY MUCH SOUGHT AFTER PART OF THACKLEY * RECENTLY REVAMPED MODERN OPEN P...
4 Bedroom Detached House | £335,000
HERE WE A HAVE AN INDIVIDUAL DESIGNED PROPER STONE BUILT 4 BEDROOM DETACHED PROPERTY * SITUATED IN A SEMI-RURAL LOCATION...
Railways Edge, Thackley Road, Thackley,
3 Bedroom Detached Bungalow | £335,000
INDIVIDUAL ARCHITECT DESIGNED BE-SPOKE STONE BUILT 3 BEDROOM DETACHED BUNGALOW * CLOSE TO ALL THE VILLAGE AMENITIES * PL...

Martin S Lonsdale (Bradford)
Thackley, Bradford, West Yorkshire, BD10 8JT
How much is your home worth?
Use our short form to request a valuation of your property.
Request a Valuation
