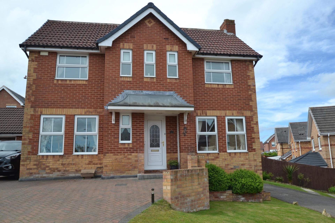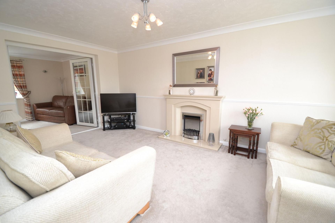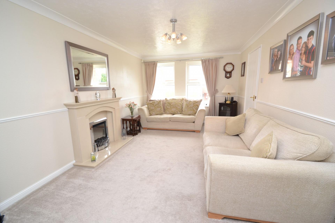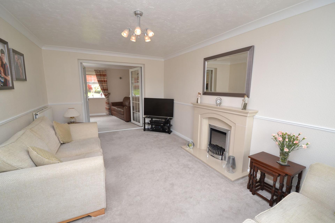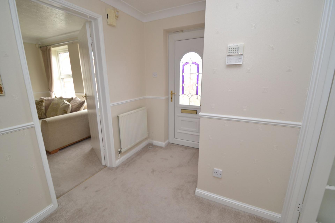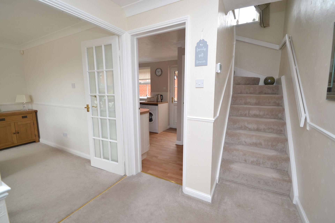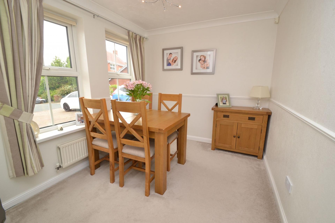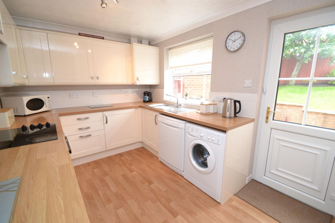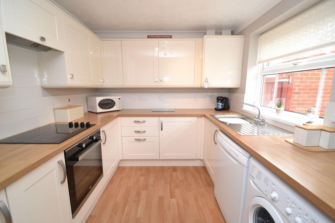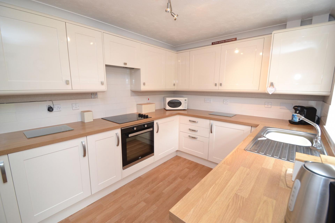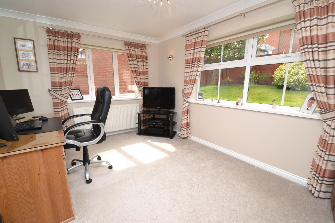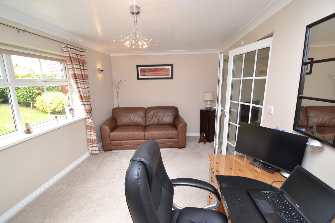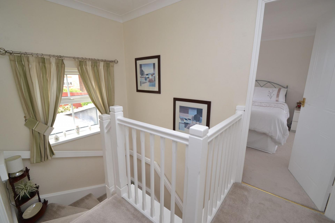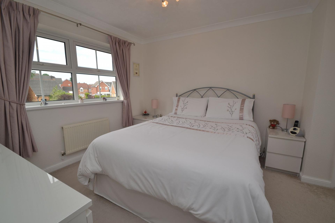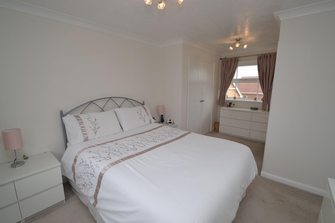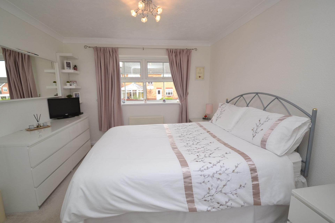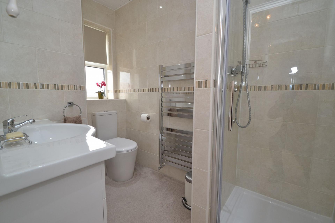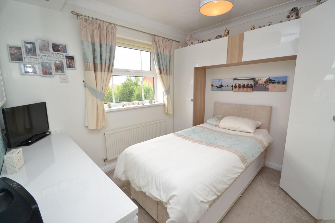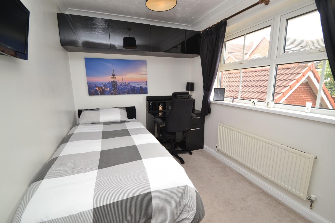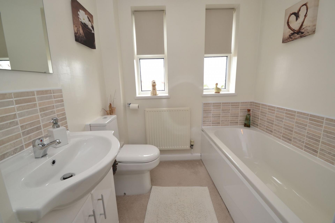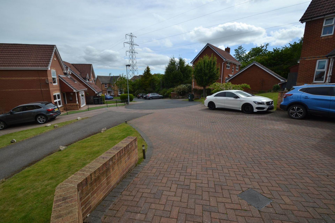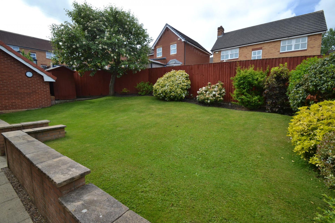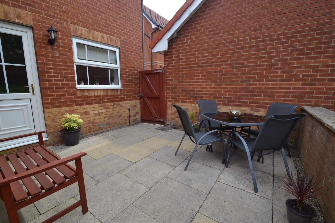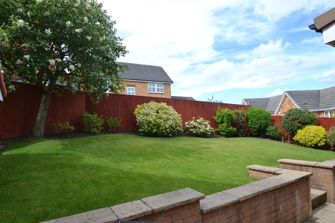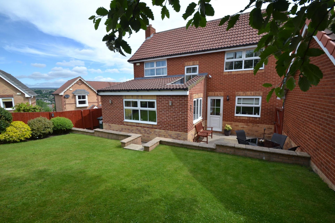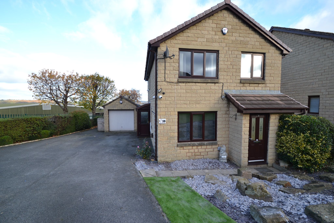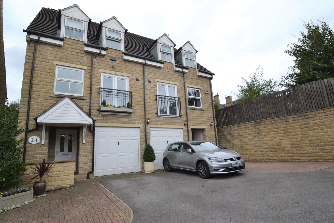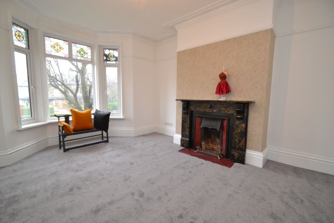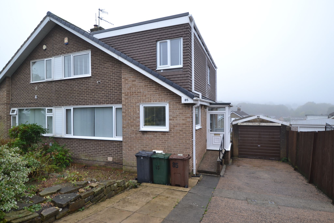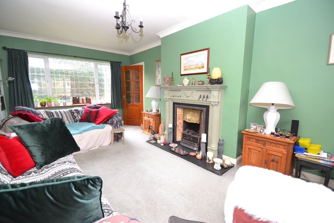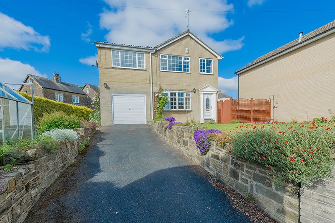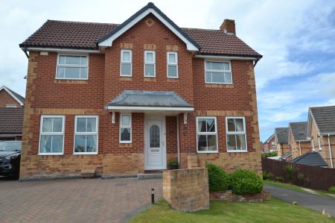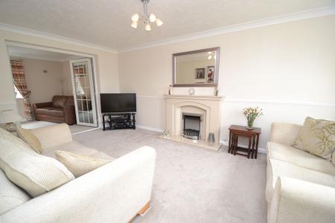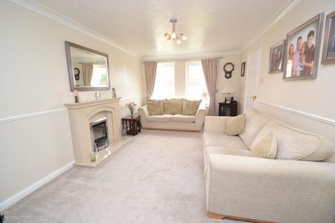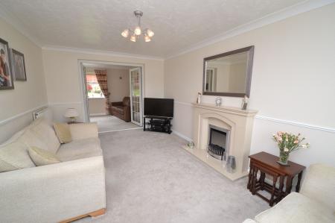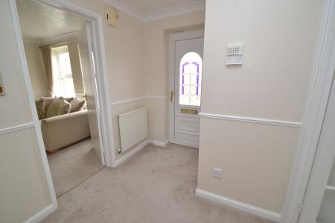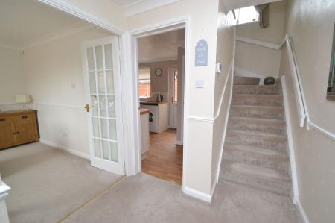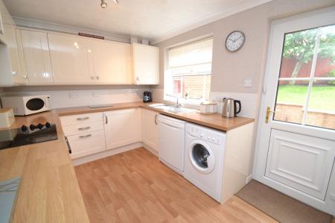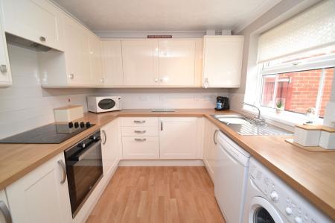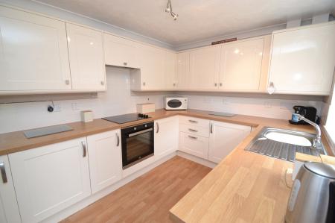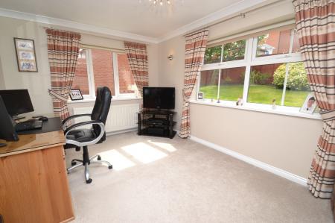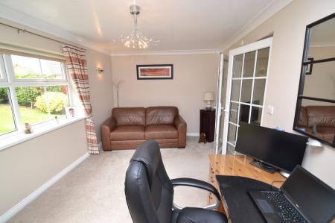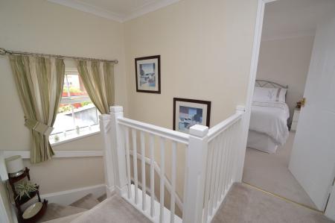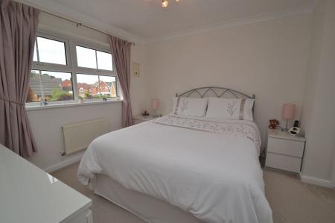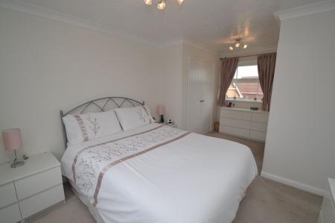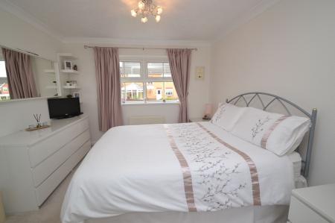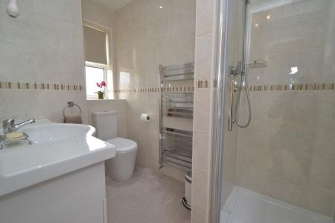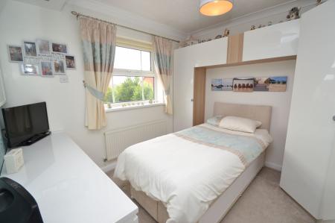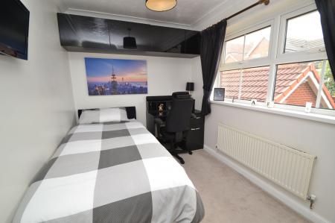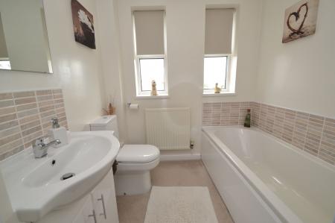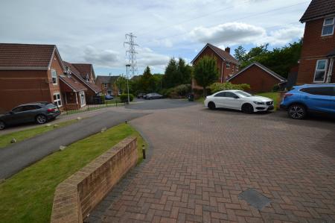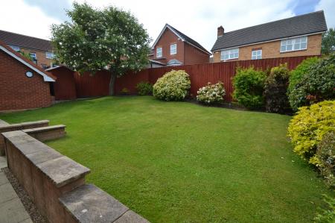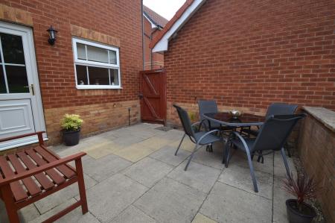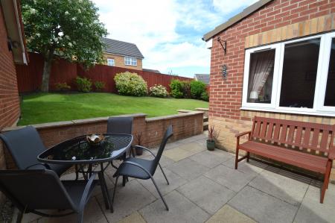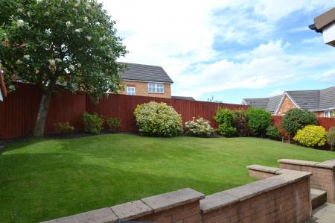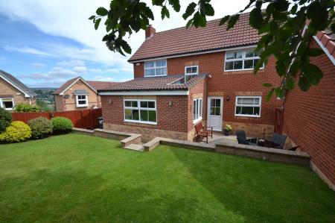- SUPERIOR EXTENDED 3 BEDROOM DETACHED
- KNOWN AS THE KINGSFORD
- 3 RECEPTIONS
- 2 BATHROOM FACILITIES
- ONE OF THE BEST PLOTS ON THE DEVELOPMENT
- SMALL CUL-DE-SAC POSITION
- FANTASTIC YOUNG FAMILY HOME
- ENCLOSED SW FACING REAR GARDEN
- MUST BE VIEWED TO APPRECIATE
3 Bedroom Detached House for sale in Thackley
SUPERIOR EXTENDED 3 BEDROOM DETACHED KNOWN AS THE KINGSFORD * 3 RECEPTION ROOMS * 2 BATHROOM FACILITIES * GOOD SIZE FITTED KITCHEN * DOWNSTAIRS CLOAKS * EXTENDED BLOCK FRONT DRIVE AND SIDE TO SEMI-DETACHED GARAGE * ENCLOSED REAR SW FACING GARDEN * MUST BE VIEWED TO APPRECIATE * GREAT YOUNG FAMILY HOME * ONE OF THE BEST PLOTS ON THE DEVELOPMENT * CUL-DE-SAC POSITION *
Here we have one of the finest Kingsford properties to come to the market, having been totally revamped over the years from new, and also extended to the rear offering an extra reception room or an office if so desired. Briefly comprising, hallway, cloaks, dining room, spacious lounge, rear extended reception room, modern fitted kitchen, upstairs are 3 bedrooms, en-suite shower room, family bathroom, gch and Ideal condensing boiler, Upvc dg. Externally the property has had the front drive extended in block which runs to the side to the semi-detached garage. Gated access on to the rear enclosed SW facing garden, comprising a flagged patio area, lawned garden, shed. MUST BE VIEWED TO APPRECIATE:
Entrance: Front Upvc door into the hallway, stairs, radiator, coving.
Cloaks: Wash basin set on a vanity unit, wc, frosted Upvc dg window, radiator, Upvc cladded ceiling with lighting.
Lounge: 5.12m x 3.12m (16'7 x 10'2). Upvc dg mullion style windows to front, coving, two radiators, marble fireplace with an electric coal effect fire, piped for a gas fire capped off, Upvc dg French doors lead to the:-
Reception 3/Office: 4.65m x 2.92m (15'2 x 9'5). Upvc dg windows to side and rear, radiator, coving.
Dining Room: 3.20m x 2.60m (10'4 x 8'5). Two Upvc dg style mullion windows to front, radiator, coving, space for a table and chairs.
Kitchen: 4.30m x 2.55m (14'1 x 8'3). Excellent range of modern fitted units, solid butcher work tops with brick effect tiling above, under lighting, Upvc dg window to rear, stainless steel sink with a mixer tap, plumbed for an auto-washer and dishwasher, extractor and light over a 4 ring halogen hob, built in electric oven, integrated fridge and freezer, Ideal Logic + condensing boiler in a wall unit, rear Upvc door, pantry cupboard.
Landing & Stairs: Access into the roof space with a drop down ladder, linen cupboard, Upvc dg window.
Bedroom 1: 5.10m x 3.20m (16'7 x 10'4). Upvc dg windows to front & rear, two radiators, fitted robes in white, coving.
En-Suite: 2.56m x 1.44m (8'3 x 4'7). Fully tiled shower cubicle with a glass pull away door, chrome thermostatically controlled shower unit, wash basin set on a vanity unit, low flush wc, frosted Upvc dg window, radiator, Upvc dg cladded ceiling with inset lights, extractor.
Bedroom 2: 2.91m x 2.88m (9'5 x 9'4). Upvc dg window to front, coving, radiator, fitted bedroom furniture.
Bedroom 3: 2.78m x 2.18m (9'1 x 7'1). Upvc dg window to rear, radiator, fitted robes and wall storage cupboard, coving.
Family Bathroom: 2.56m x 1.92m (8'3 x 6'2). Three piece suite in white, chrome fittings, shower mixer tap, wash basin set on a vanity unit, two Upvc dg frosted windows, radiator, extractor, coving, electric shaving point.
Externally: To the front is a lawned garden, extended block drive with matching side drive leading to the semi detached garage, up and over door with light & power. Gated access leads to the rear SW facing garden, water tap, flagged patio area, all fenced in with a lawned garden, shed, wheelie bin area.
Property Reference 0015066
Important Information
- This is a Freehold property.
Property Ref: 57897_0015066
Similar Properties
4 Bedroom Detached House | £309,950
4 BEDROOM DETACHED PROPERTY * SITUATED AT THE HEAD OF THIS ATTRACTIVE CUL-DE-SAC * 2 RECEPTION ROOMS * DOWNSTAIRS CLOAKS...
Overland Crescent, Apperley Bridge,
4 Bedroom Semi-Detached House | £299,995
SUPERIOR EXAMPLE OF THIS 3/4 BEDROOM SEMI-DETACHED * SITUATED IN THIS HIGHLY DESIRABLE PART OF APPERLEY BRIDGE * TUCKED...
5 Bedroom Terraced House | £299,995
REDUCED *** REDUCED *** REDUCED *** SUPERB THROUGHOUT IS THIS TOTALLY RE-FURBISHED LARGE 5 BEDROOM VICTORIAN TERRACE * S...
3 Bedroom Not Specified | £309,995
3 DOUBLE BEDROOM DORMER SEMI-DETACHED WITH A NEW SIDE DORMER ADDED * 2 RECEPTION ROOMS * 2 BATHROOM FACILITIES ONE ON EA...
5 Bedroom Detached House | £310,000
EXCLUSIVE CUL-DE-SAC IN THACKLEY * EXTENDED 5 BEDROOM DETACHED * 2 RECEPTIONS * 2 BATHROOMS * LARGE REAR CONSERVATORY *...
4 Bedroom Detached House | Guide Price £315,000
***GUIDE PRICE �315,000 TO �335,000*** EXTENDED 4 BEDROOM DETACHED SITUATED IN THIS POPULAR PART...

Martin S Lonsdale (Bradford)
Thackley, Bradford, West Yorkshire, BD10 8JT
How much is your home worth?
Use our short form to request a valuation of your property.
Request a Valuation
