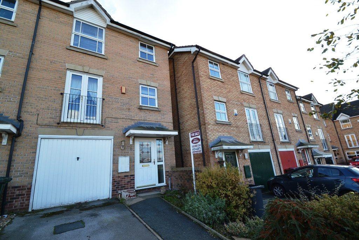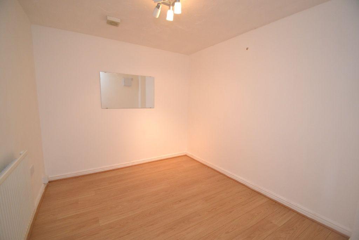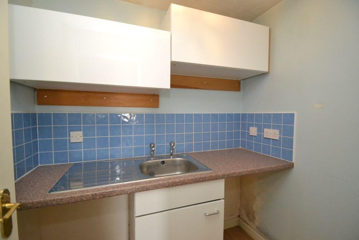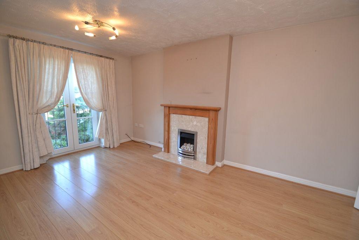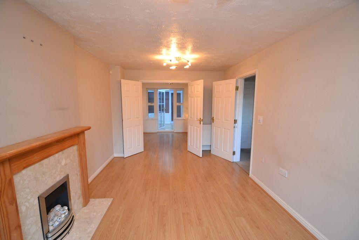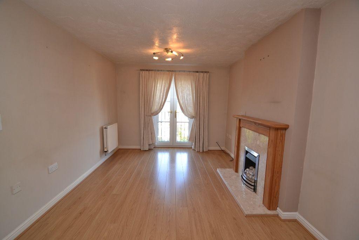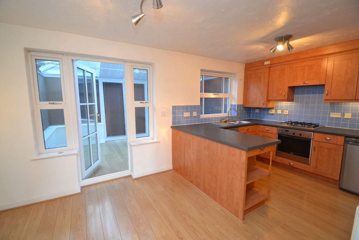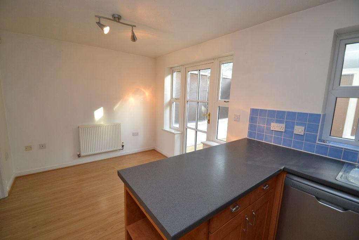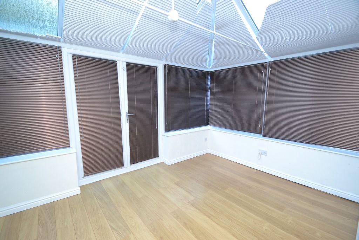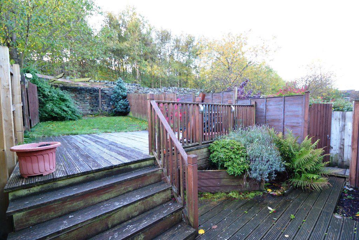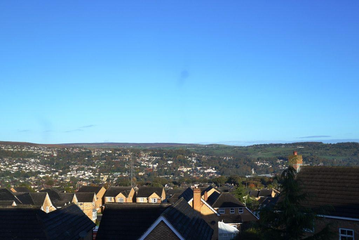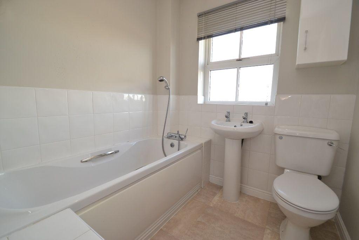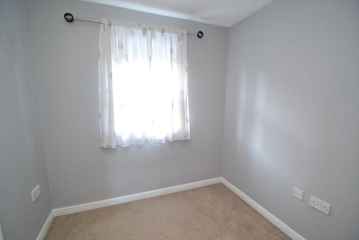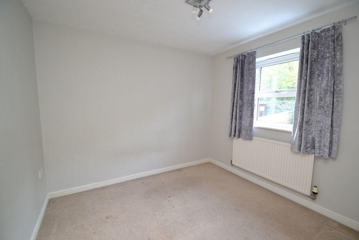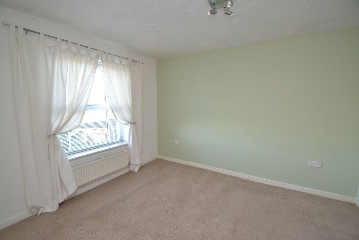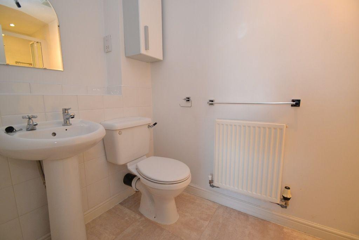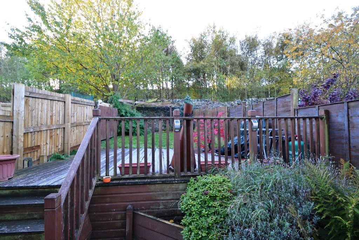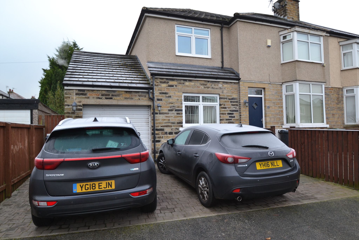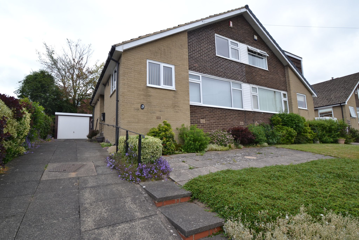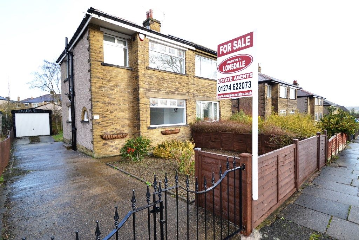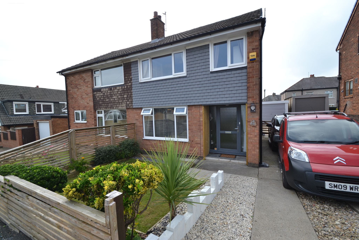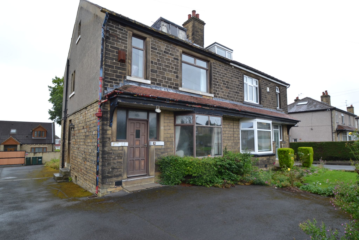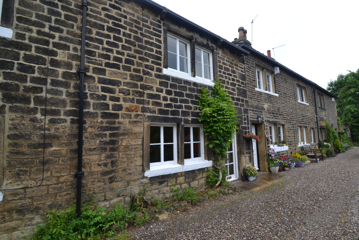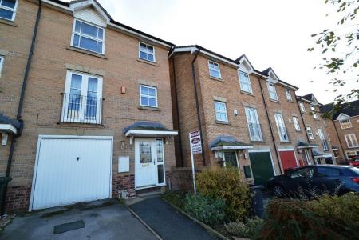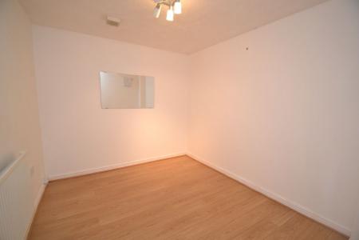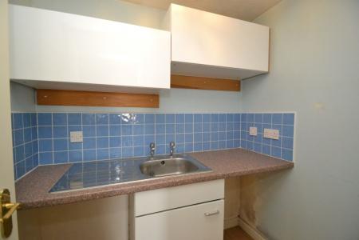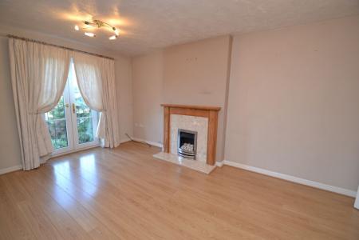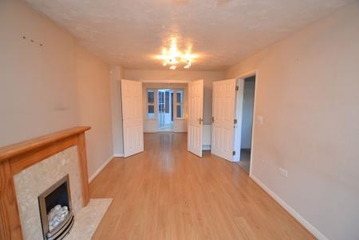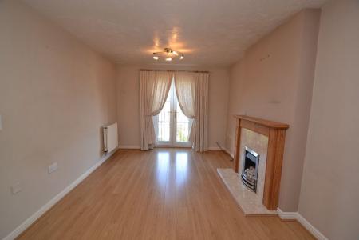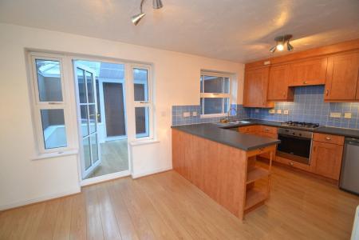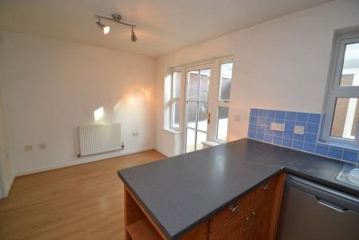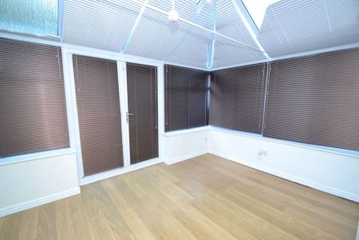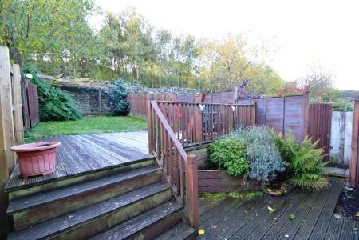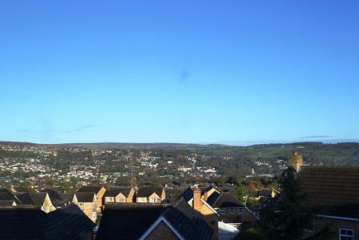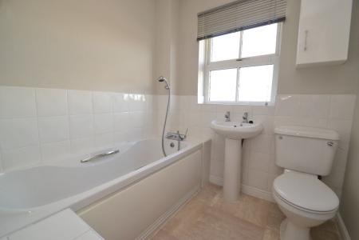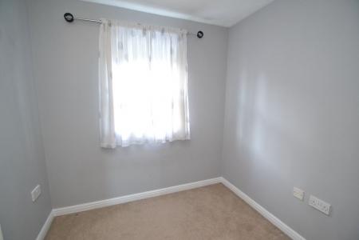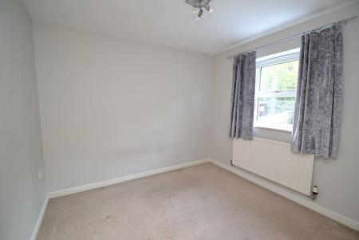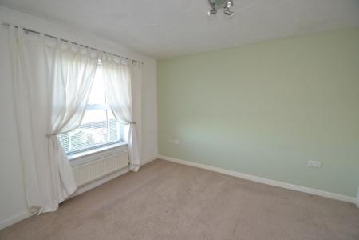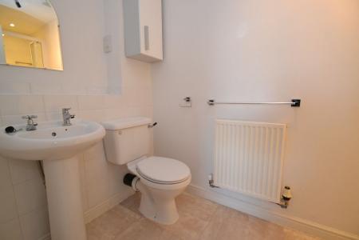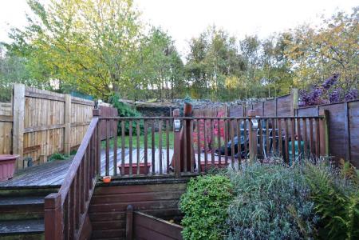- THREE STOREY END TERRACE
- 3 BEDROOMS
- 2 BATHROOM FACILITIES
- LONG DISTANCE FRONT VIEWS
- GOOD SIZE REAR CONSERVATORY
- DRIVE & GARAGE FOR 3 C ARS
- REAR SOUTH FACING GARDEN
- YOUNG FAMILY HOME
- NO CHAIN
3 Bedroom End of Terrace House for sale in Thackley
THREE STOREY END TERRACE KNOWN AS ''THE ADDINGHAM'' * CUL-DE-SAC LOCATION * POPULAR DEVELOPMENT * 3 BEDROOMS AND 2 BATHROOM FACILITIES * LOUNGE WITH JULIETTE BALCONY AND COMMANDING VIEWS * REAR GOOD SIZE UPVC DG CONSERVATORY * REAR SOUTH FACING GARDEN WITH TREE LINED ASPECT * AN IDEAL YOUNG FAMILY HOME * OFFERED FOR SALE WITH NO CHAIN *
Here we have a popular style of property being an end terrace with accommodation planned around a ground floor entrance, garage access, cloaks wc, utility room, another room known as ''The Den'', first floor, lounge with front Juliette balcony and long distance views, kitchen dining room, good size rear Upvc dg conservatory, second floor, 3 bedrooms, master having an en-suite shower room, family bathroom. The property benefits from Upvc dg, alarm, gch, rear south facing garden with tree lined aspect, drive to the front with integral garage. Priced to sell and being sold with NO UPWARD CHAIN.
Ground floor: Entrance door into the hallway, under stairs recessed storage, alarm panel, stairs.
Cloaks: Wash basin and wc, ch radiator, extractor.
Garage access: Internal door from the hallway, up and over door, light & power.
Utility Room: 1.91m x 1.48m (6'3 x 4'10). Wall and base units, work top with tiling, plumbed for an auto-washer, extractor, ch radiator.
The Den: 3.03m x 2.62m (9'11 x 8'7). Ch radiator, laminate floor.
First Floor: Upvc dg window to front, ch radiator, thermostat control.
Lounge: 5.10m x 3.02m (16'8 x 9'10). Upvc dg French doors with a Juliette balcony, long distance views, fireplace surround with marble back and hearth and living flame pebble gas fire, two ch radiators, plank effect laminate floor, wood French doors lead onto:-
Kitchen Dining Room: 5.03m x 3.68m (16'6 x 12'0). Range of wall & base units in cherry beech, work tops with tiling above, extractor over a 4 ring gas hob and built in electric cooker, stainless steel 1.5 sink, space for a fridge, plumbed for a dishwasher, Ideal Classic boiler. In the dining area, space for a table and chairs, ch radiator, Upvc dg door leads onto the:-
Upvc dg Conservatory: 4.51m x 2.91m (14'10 x 9'6). Fully fitted blinds, laminate plank effect flooring, rear Upvc dg French doors.
Second Floor: Loft access, airing cupboard, ch radiator.
Bedroom 1: 3.42m x 3.07m (11'2 x 10'0). Upvc dg window to front with long distance views, fitted robes in white, ch radiator.
En-Suite: 3.08m x 1.39m (10'1 x 4'6). Fully tiled shower cubicle with a Mira Select unit, wash basin and wc, part tiled, extractor, ch radiator.
Bedroom 2: 2.89m x 2.71m (9'5 x 8'10). Upvc dg window to rear, ch radiator.
Bedroom 3: 2.26m x 2.09m (7'4 x 6'10). Upvc dg window to rear, cupboard storage, ch radiator.
Bathroom: 1.90m x 1.89m (6'2 x 6'1). Three piece suite in white, chrome mixer tap, part tiled, wash basin and wc, frosted Upvc dg window to front, ch radiator, extractor.
Externally: To the front is a drive for 2 cars in front of the garage. To the rear is a south facing garden with a decked patio, lawned garden, pergola, patio, over looks woodland.
Property Reference 0014923
Important Information
- This is a Freehold property.
Property Ref: 57897_0014923
Similar Properties
4 Bedroom Semi-Detached House | £199,950
SUPERIOR EXTENDED 4 BEDROOM SEMI-DETACHED * 2 RECEPTIONS * SUPERB FITTED KITCHEN * UTILITY & CLOAKS * 3 DOUBLE BEDROOMS...
2 Bedroom Semi-Detached House | £199,950
MUCH SOUGHT AFTER STLYE OF PROPERTY * 2 DOUBLE BEDROOMS * 2 RECEPTIONS * DOWNSTAIRS SHOWER ROOM * MODERN PROFILE UPVC DG...
3 Bedroom Semi-Detached House | £199,950
SUPERB REFURBISHED PART STONE 3 BEDROOM SEMI-DETACHED SITUATED IN THE HOTTEST PART OF THACKLEY * NEW KITCHEN AND BATHROO...
3 Bedroom Semi-Detached House | £199,995
SUPERBLY PRESENTED 3 BEDROOM SEMI-DETACHED WHICH HAS BEEN TOTALLY RE-FURBISHED INTERNALLY AND EXTERNALLY * THE PROPERTY...
4 Bedroom Semi-Detached House | £199,995
GOOD SIZE 4 BEDROOM SEMI-DETACHED * 2 RECEPTION ROOMS * USEFUL CELLARS * FIRST FLOOR 3 BEDROOMS PLUS THE BATHROOM * SECO...
2 Bedroom Cottage | Guide Price £200,000
GRADE 11 LISTED COTTAGE SEE DETAILS BELOW * BEAMS AND STONE WORK * IMPRESSIVE STONE INGLENOOK FIREPLACE WITH ELECTRIC ST...

Martin S Lonsdale (Bradford)
Thackley, Bradford, West Yorkshire, BD10 8JT
How much is your home worth?
Use our short form to request a valuation of your property.
Request a Valuation
