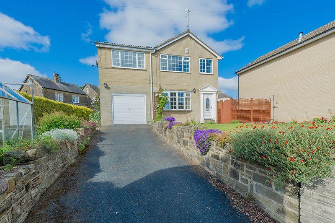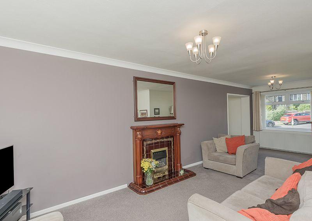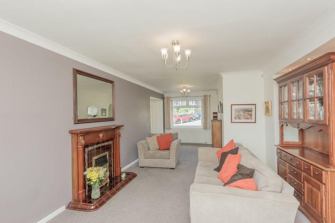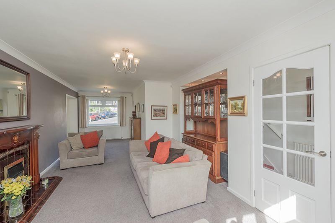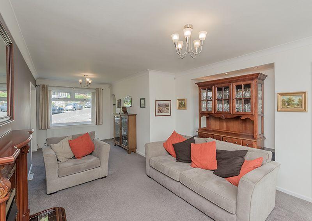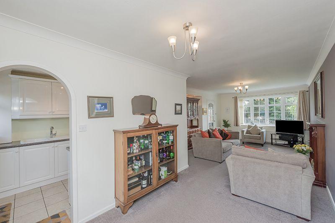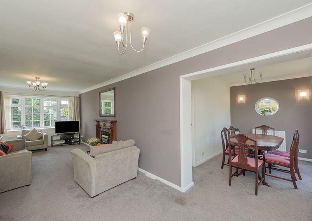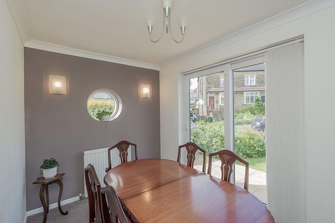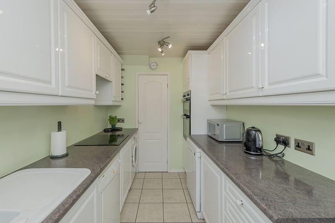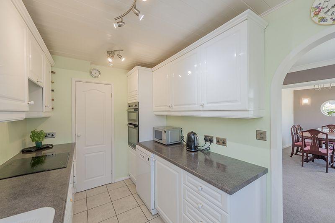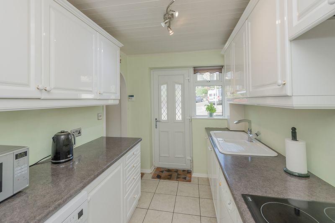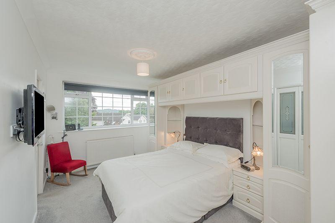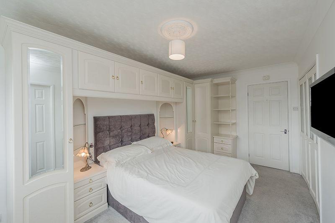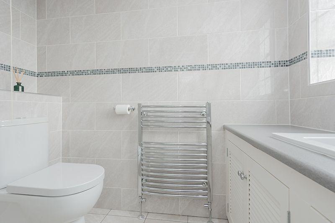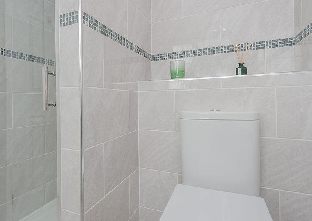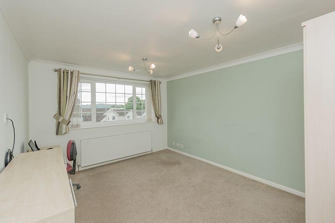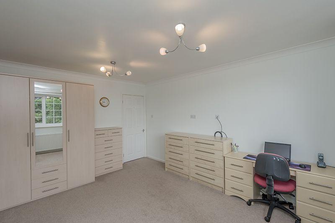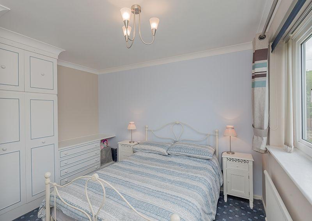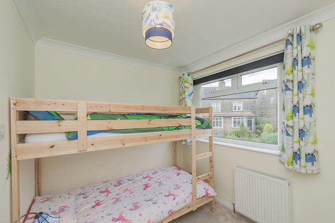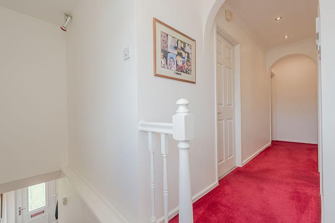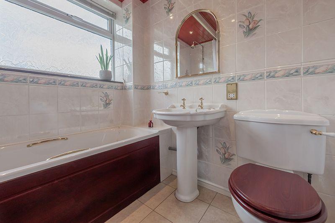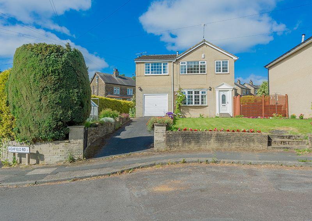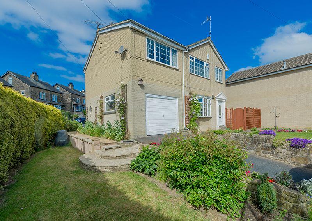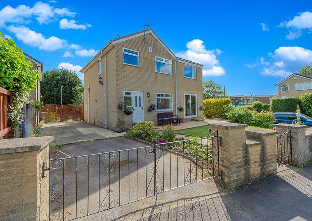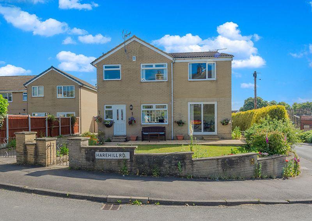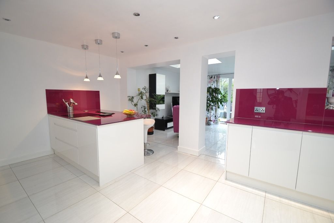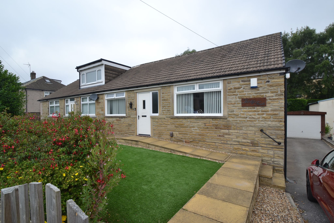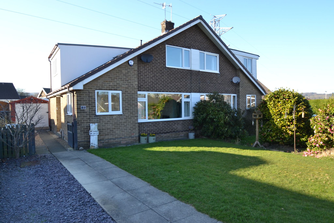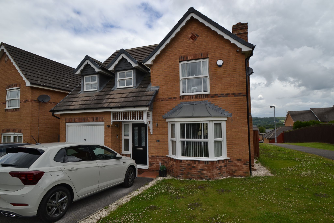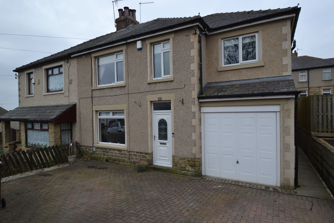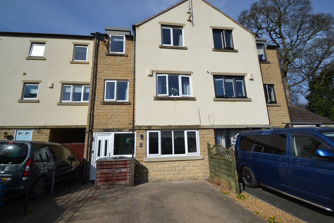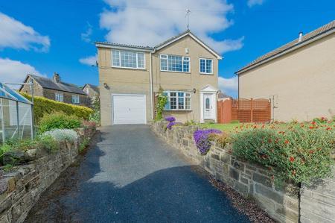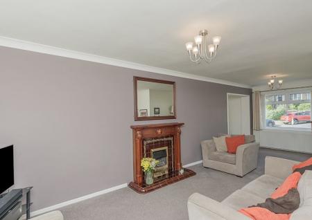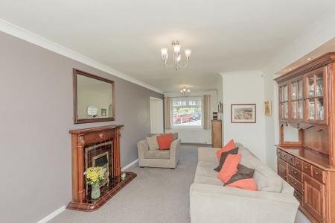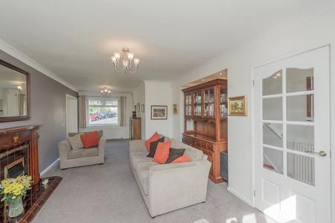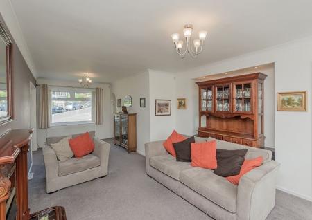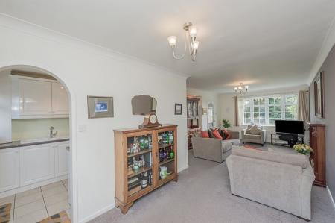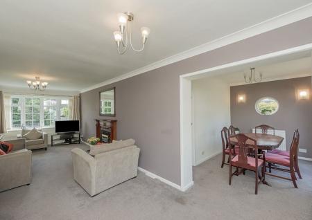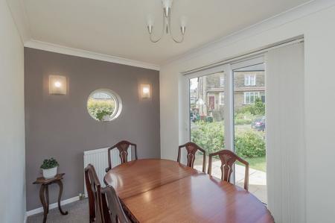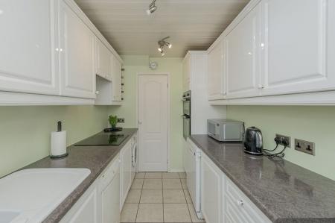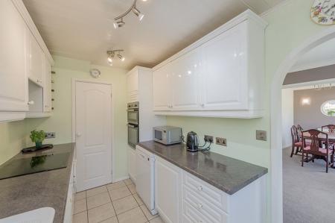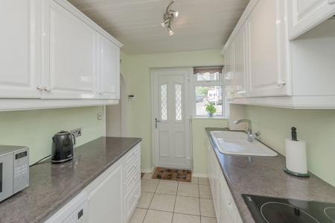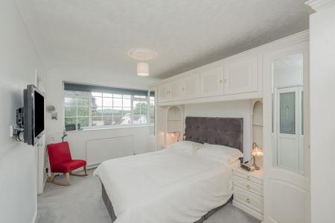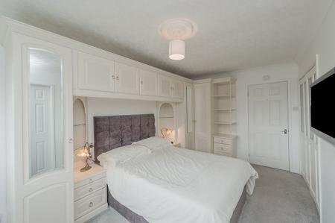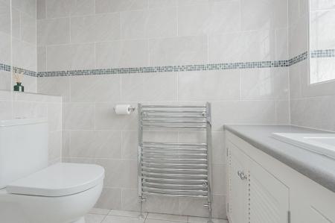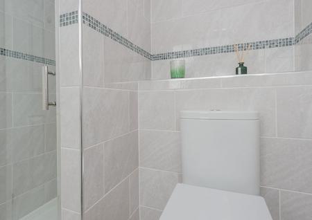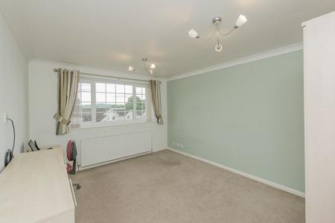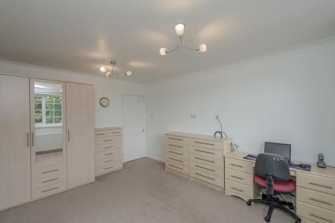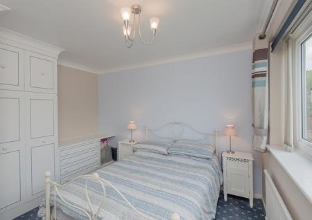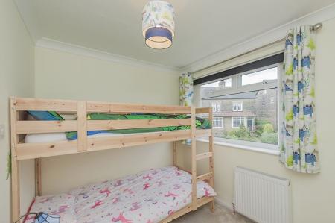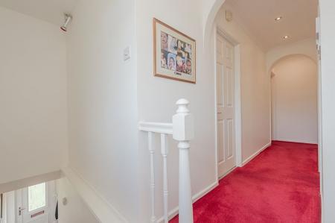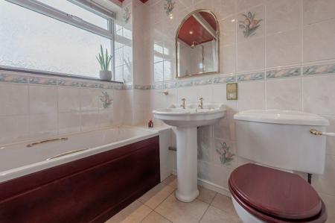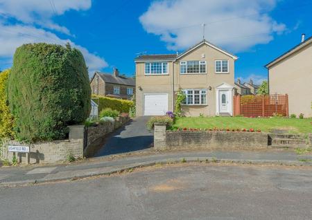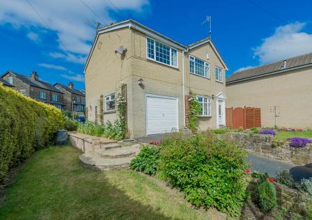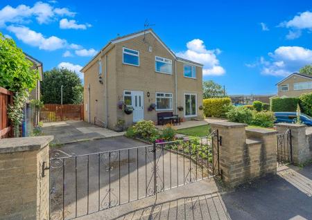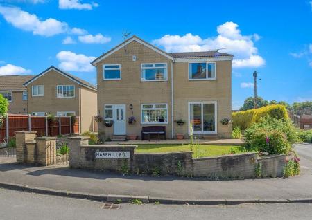- EXTENDED 4 BEDROOM DETACHED
- POPULAR PART OF THACKLEY
- 2 RECEPTIONS
- 2 BATHROOM FACILITIES
- PARKING FOR SEVERAL CARS AND A CARAVAN/MOTORHOME
- FRONT & REAR GARDENS & INTEGRAL GARAGE
- CLOSE TO ALL THE LOCAL SCHOOLS WITHIN WALKING DISTANCE
- GREAT YOUNG FAMILY HOME
- NO CHAIN SALE
4 Bedroom Detached House for sale in Thackley
***GUIDE PRICE �315,000 TO �335,000*** EXTENDED 4 BEDROOM DETACHED SITUATED IN THIS POPULAR PART OF THACKLEY * 2 RECEPTION ROOMS * 2 BATHROOM FACILITIES * PARKING FOR SEVERAL CARS AND A CARAVAN/MOTORHOME * FRONT & REAR GARDENS * INTEGRAL GARAGE WHICH COULD MAKE AN IDEAL CONVERSION OPPORTUNITY * CLOSE TO ALL THE LOCAL SCHOOLS * GREAT YOUNG FAMILY HOME * NO CHAIN SALE *
Here we have an extended 4 bedroom 2 bathroom detached with 2 reception rooms, situated in this popular part of Thackley. Briefly comprising, front entrance hallway, spacious bay lounge, dining room and integral door leads into the garage offering potential to convert into a large kitchen dining room, fitted kitchen, upstairs are 4 bedrooms the master has a modern fitted en-suite shower room, family bathroom. The property benefits from gch and a recently installed condensing Baxi boiler, Upvc dg windows and doors. Externally front & rear gardens with a greenhouse, parking for several cars and a caravan/motorhome. This is a great young family home and is being sold with no upward chain. All the village amenities and schools are all within walking distance.
Entrance: Front Upvc door into the hallway, radiator, stairs, alarm panel.
Lounge: Bay Upvc dg window to front, & rear Upvc dg window with radiators under, coving, mahagony fireplace surround with a tiled back and hearth and a living flame coal effect gas fire.
Dining Room: Upvc dg patio doors to rear, radiator, coving, integral door leads into the:-
Garage: Side Upvc dg window, up and over door, light & power, excellent head height.
Kitchen: Range of wall & base units in high gloss white, work tops, 4 ring ceramic hob, built in oven and grill, plumbed for an auto-washer and dishwasher, housing for a dryer, 1.5 sink in white with a chrome mixer tap, Upvc door and window to rear, pantry cupboard where the Baxi condensing combi-boiler is.
Landing & Stairs: Side Upvc dg window, access into the roof space, inset ceiling lights.
Family Bathroom: Three piece suite in white, brass telephone mixer tap, Edwardian style shower head over the bath, rail & curtain, fully tiled walls and floor, inset ceiling lights, frosted Upvc dg window, radiator.
Bedroom 1: Upvc dg window to front, radiator, extensive fitted furniture.
En-Suite: Shower cubicle with a Mira Sport electric shower unit, wash basin set on a vanity unit, fully tiled walls and floor, frosted Upvc dg window, Upvc cladded ceiling with inset ceiling lights, heated chrome towel rail, electric shaving point.
Bedroom 2: Upvc dg window to front, radiator, coving.
Bedroom 3: Upvc dg window to front, radiator, coving, fitted furniture.
Bedroom 4: Upvc dg window to front, radiator.
Externally: Front lawned garden, patio area, greenhouse, wrought iron gates to a tarmac drive for 2 cars. To the rear is a SW facing garden with wrought iron gates, leading onto a tarmac drive which leads onto a flagged drive for several vehicles, water tap, flagged patio and pathway, lawned garden, side pathway with a side strip of garden.
Services: Mains electricity, water, drainage and gas are installed. Domestic heating is from a gas fired boiler.
Internet & Mobile Coverage: Information obtained from the Ofcam website and displayed on the website portals is available to view.
Property Reference 0015235
Important Information
- This is a Shared Ownership Property
- This is a Freehold property.
Property Ref: 57897_0015235
Similar Properties
3 Bedroom Detached House | £315,000
REDUCED *** REDUCED *** REDUCED *** STUNNING EXTENDED 3 DOUBLE BEDROOM DETACHED SET IN THIS ATTRACTIVE CUL-DE-SAC * THE...
4 Bedroom Not Specified | £315,000
FULLY MODERNISED 4 BEDROOM DORMER SEMI-DETACHED BUNGALOW * SITUATED IN THIS HOT SPOT PART OF IDLE * OPEN PLAN KITCHEN LO...
3 Bedroom Not Specified | £315,000
SUPERBLY PRESENTED 3 BEDROOM AND TWO BATHROOM DORMER SEMI-DETACHED SITUATED IN THIS HOT SPOT PART OF THACKLEY * TWO RECE...
4 Bedroom Detached House | Offers in region of £318,000
SUPERBLY PRESENTED 4 BEDROOM DETACHED KNOWN AS "THE HAREWOOD" * TOTALLY MODERNISED THROUGHOUT OFFERING MODERN CONTEMPORA...
4 Bedroom Semi-Detached House | £319,950
IMMACULATELY PRESENTED EXTENDED 4 BEDROOM SEMI-DETACHED * SITUATED IN THIS HOT SPOT PART OF THACKLEY * 2 RECEPTION ROOMS...
5 Bedroom Terraced House | £319,950
HERE WE HAVE A 5 BEDROOM THREE STOREY MID-TERRACE BUILT BY SHEPHERD HOMES CIRCA 2007 * GARAGE CONVERSION TO THE 5TH BEDR...

Martin S Lonsdale (Bradford)
Thackley, Bradford, West Yorkshire, BD10 8JT
How much is your home worth?
Use our short form to request a valuation of your property.
Request a Valuation
